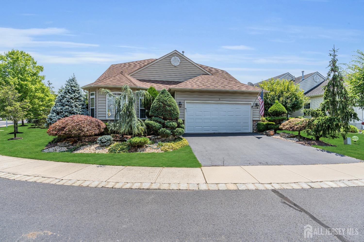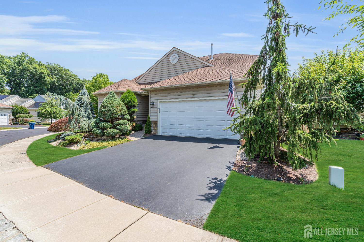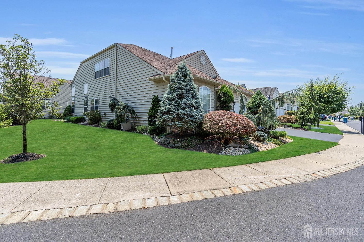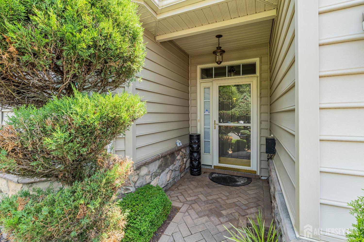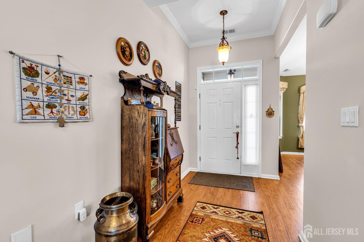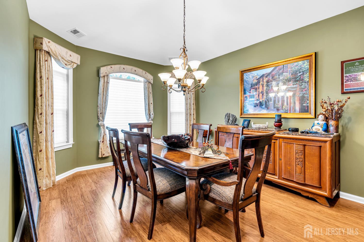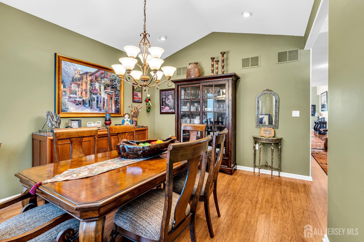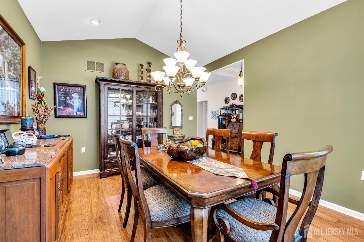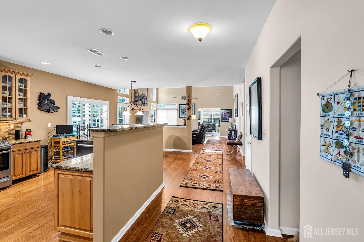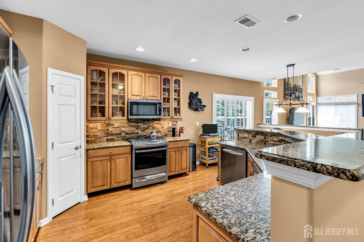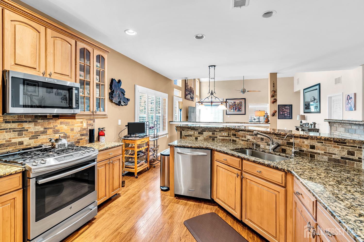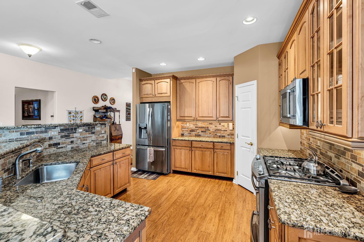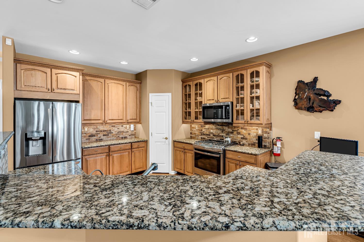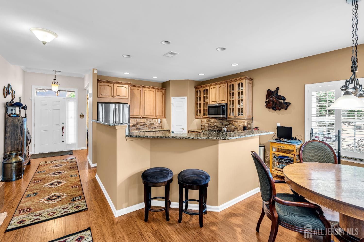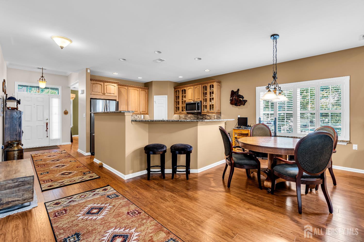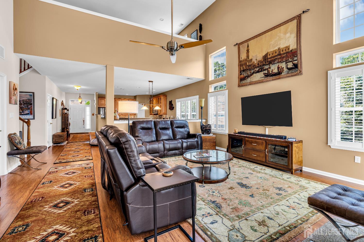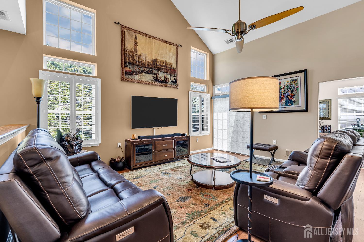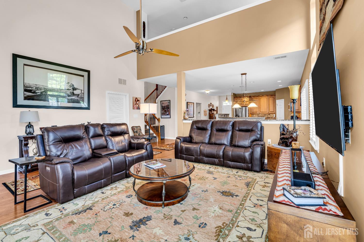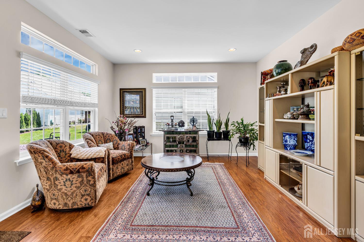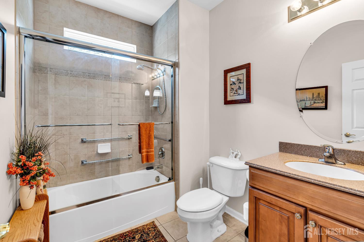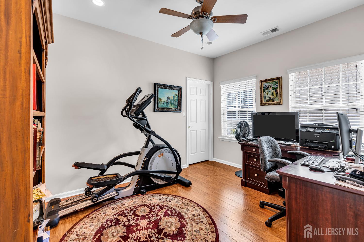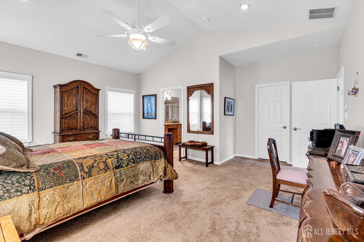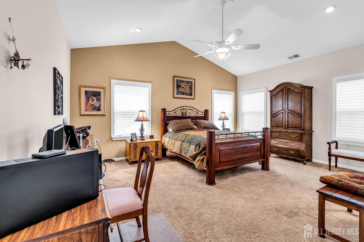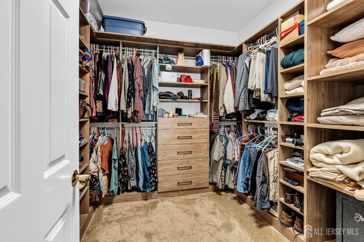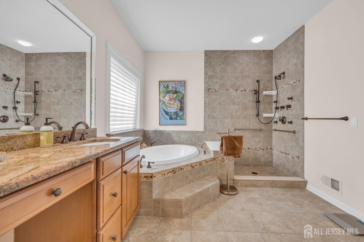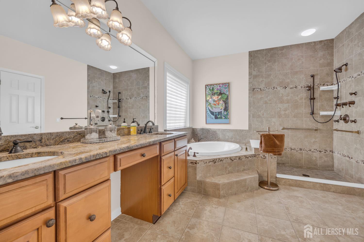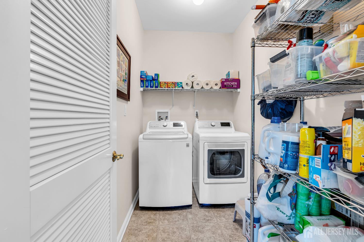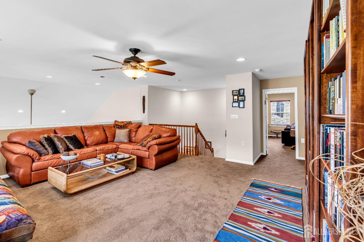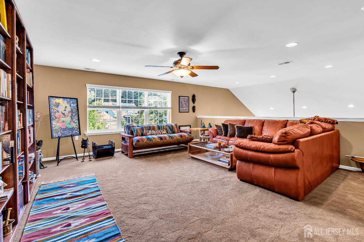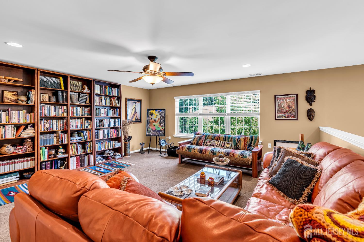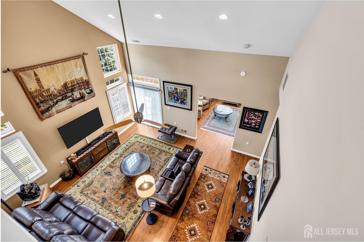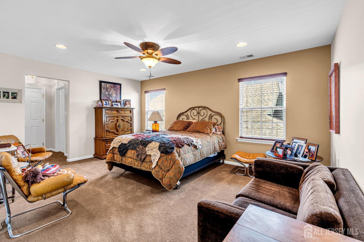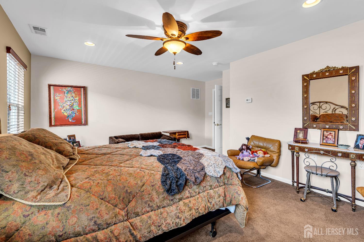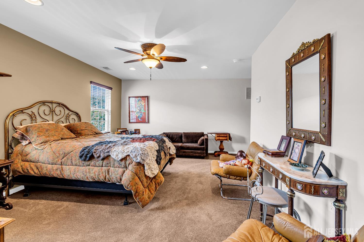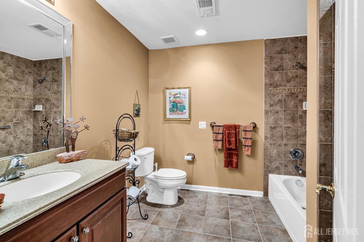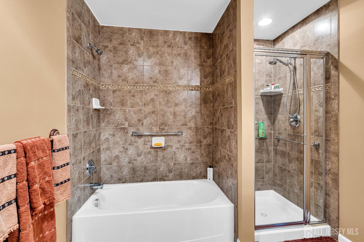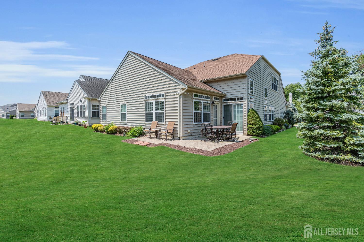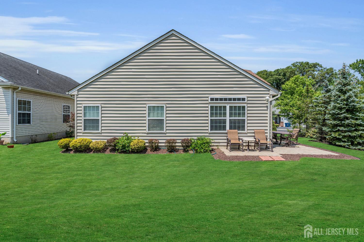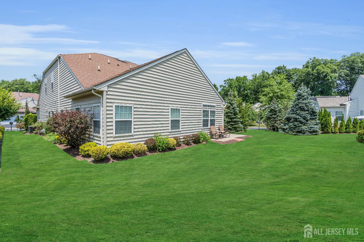30 Merlot Court, Monroe NJ 08831
Monroe, NJ 08831
Sq. Ft.
3,263Beds
3Baths
3.00Year Built
2007Garage
2Pool
No
Welcome to Renaissance at Cranbury Crossing, an Adult 55+ community! Located at 30 Merlot Ct, Monroe, NJ, this beautiful move in ready home offers the perfect blend of comfort and sophistication. Built in 2007, this meticulously maintained residence features engineered hardwood flooring throughout the entire first floor, enhanced by recessed lighting and upgraded shutter window fixtures that fill the space with natural light. The kitchen is a chef's delight with granite countertops and a recently updated high-end refrigerator (2022) ensuring both functionality and style. The laundry room has an updated high end washer and dryer. Relax in the inviting family room with its cathedral ceiling, or retreat to the tranquility of the two spacious bedrooms on the first floor, each fully equipped with California built-in closets. Upstairs, enjoy brand new carpeting, a spacious loft and a third bedroom with a large built in closet and full bath room. This home has a large shared backyard area, offering serenity and seclusion within the community. With dual-zone air conditioning and heating, you can tailor your indoor climate to suit your preferences. The entire house was freshly repainted in 2022, adding to the appeal of this move-in ready residence. Another standout feature of this property is the fully A/C and heated sunroom. Located in the sought-after Renaissance at Cranbury Crossing, this home is designed for those seeking a fulfilling lifestyle in an age-limited community. Don't miss out on this opportunity to experience luxury living at its finest. Schedule your showing today!
Courtesy of EXP REALTY, LLC
Property Details
Beds: 3
Baths: 3
Half Baths: 0
Total Number of Rooms: 12
Master Bedroom Features: 1st Floor, Sitting Area, Two Sinks, Full Bath, Walk-In Closet(s)
Dining Room Features: Formal Dining Room
Kitchen Features: Granite/Corian Countertops, Breakfast Bar, Kitchen Island, Pantry, Eat-in Kitchen, Separate Dining Area
Appliances: Dishwasher, Dryer, Electric Range/Oven, Gas Range/Oven, Microwave, Refrigerator, Range, Washer, Gas Water Heater
Has Fireplace: No
Number of Fireplaces: 0
Has Heating: Yes
Heating: Forced Air
Cooling: Central Air
Flooring: Carpet, Ceramic Tile, Laminate
Security Features: Security Gate, Fire Alarm
Accessibility Features: Stall Shower
Interior Details
Property Class: Single Family Residence
Architectural Style: Colonial
Building Sq Ft: 3,263
Year Built: 2007
Stories: 2
Levels: Two
Is New Construction: No
Has Private Pool: No
Pool Features: Outdoor Pool
Has Spa: No
Has View: No
Has Garage: Yes
Has Attached Garage: Yes
Garage Spaces: 2
Has Carport: No
Carport Spaces: 0
Covered Spaces: 2
Has Open Parking: Yes
Other Available Parking: Oversized Vehicles Restricted
Parking Features: 2 Car Width, Garage, Attached, Driveway
Total Parking Spaces: 0
Exterior Details
Lot Size (Acres): 0.0000
Lot Area: 0.0000
Lot Dimensions: 75.00 x 112.00
Lot Size (Square Feet): 0
Roof: Asphalt
On Waterfront: No
Property Attached: No
Road Frontage: Private Road
Utilities / Green Energy Details
Gas: Natural Gas
Sewer: Public Sewer
Water Source: Public
# of Electric Meters: 0
# of Gas Meters: 0
# of Water Meters: 0
Community and Neighborhood Details
HOA and Financial Details
Annual Taxes: $10,741.00
Has Association: No
Association Fee: $0.00
Association Fee 2: $0.00
Association Fee 2 Frequency: Monthly
Association Fee Includes: Common Area Maintenance, Insurance, See remarks, Snow Removal, Trash, Maintenance Fee
Similar Listings
- SqFt.3,418
- Beds4
- Baths2+1½
- Garage2
- PoolNo
- SqFt.3,418
- Beds4
- Baths2+1½
- Garage2
- PoolNo
- SqFt.3,394
- Beds3
- Baths3
- Garage2
- PoolNo
- SqFt.3,240
- Beds4
- Baths3
- Garage2
- PoolNo

 Back to search
Back to search