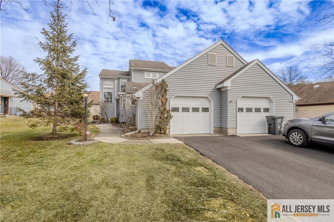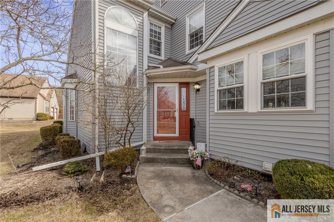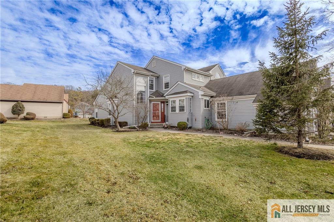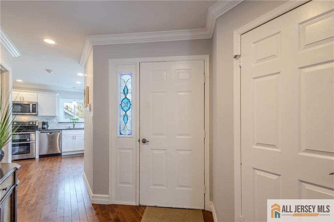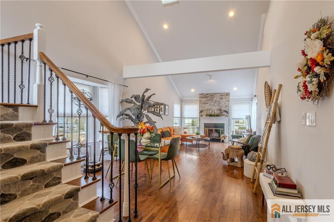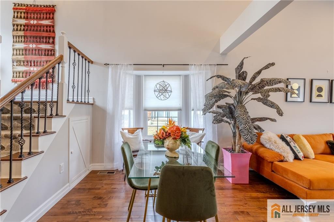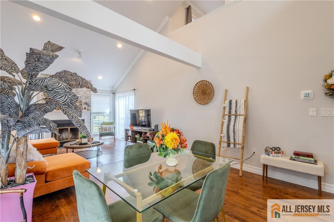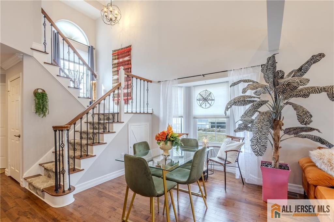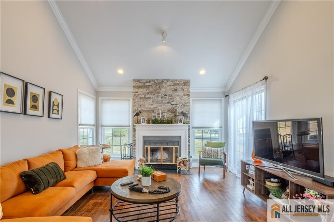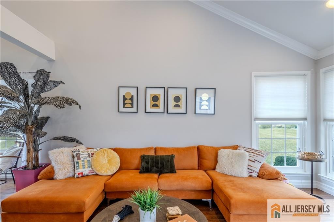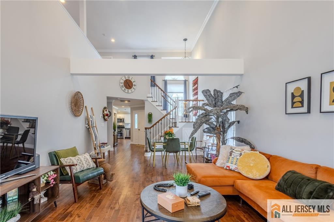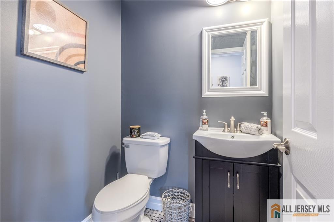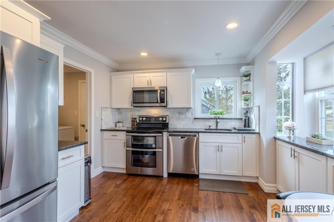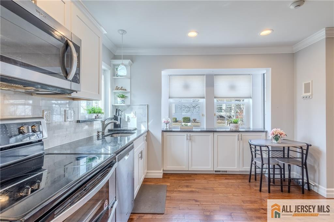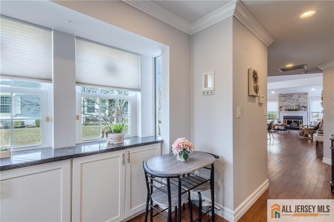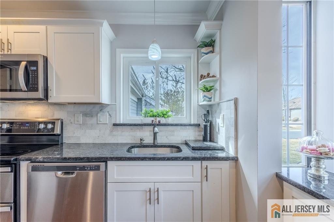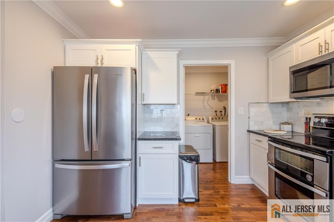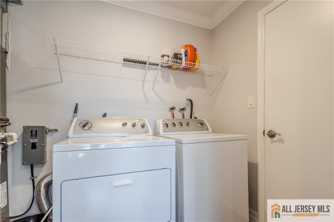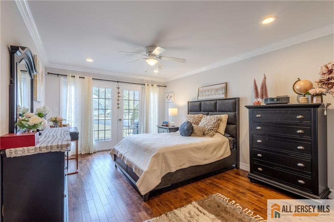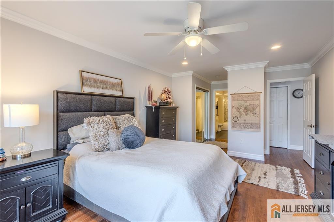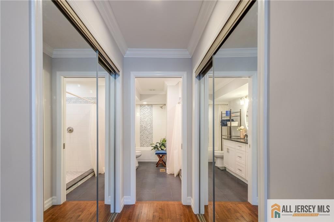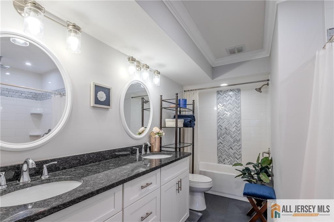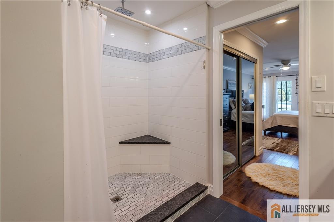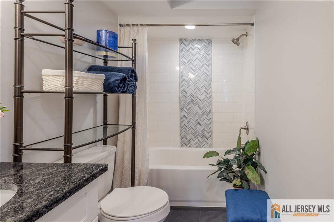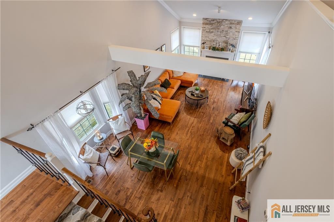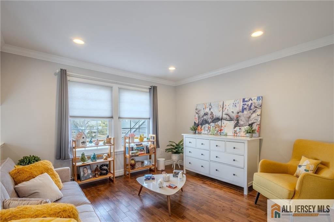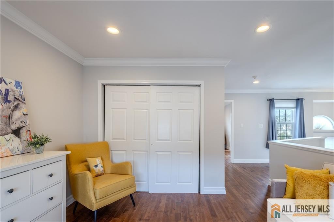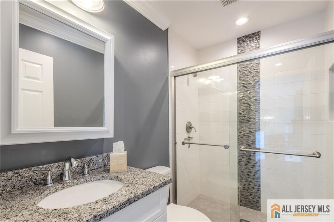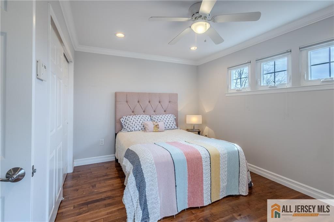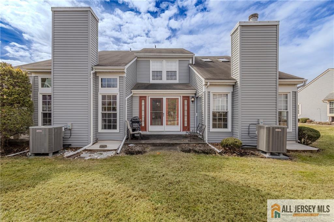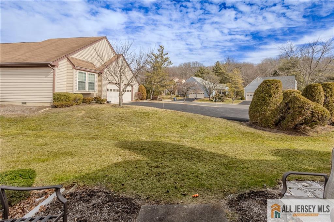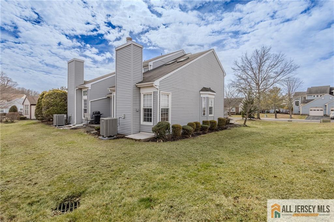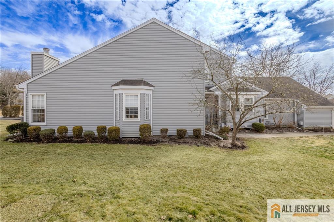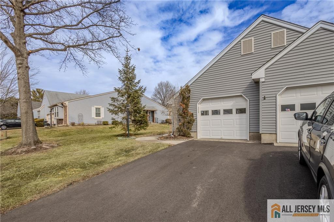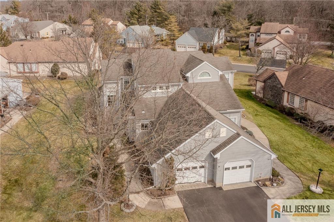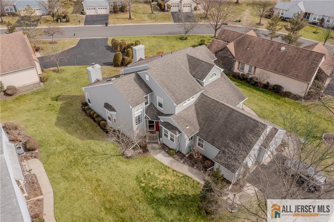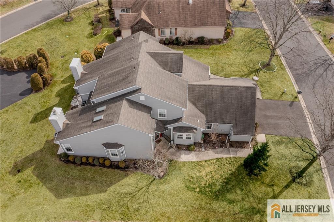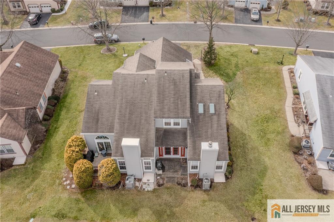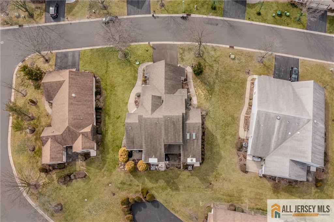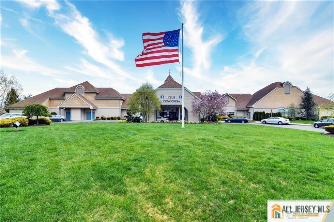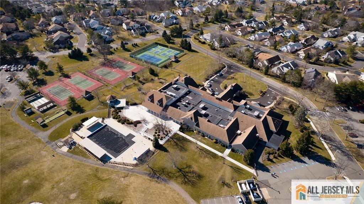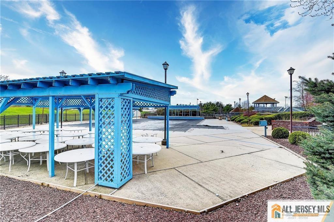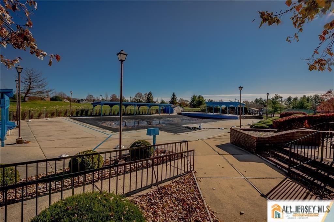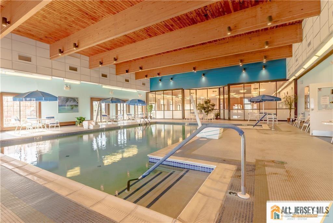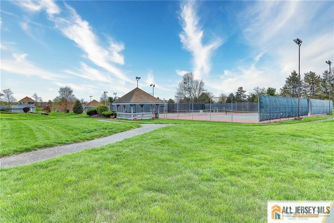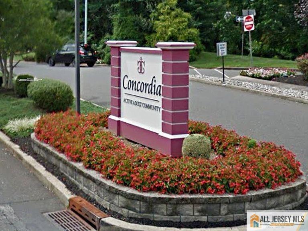30 Rothwell Drive # B, Monroe NJ 08831
Monroe, NJ 08831
Sq. Ft.
1,578Beds
2Baths
2.50Year Built
1983Garage
1Pool
No
Welcome to this beautifully renovated Hampton model, end-unit Townhome in the sought-after Concordia community. Offering 2 bedrooms, 2.5 bathrooms, and a spacious loft, this home is move-in ready for its new owner. Step inside to find gorgeous 3/4" hardwood floors throughout, open floor plan, vaulted ceilings with skylights in the oversized living and dining area. The heart of the home is the stunning natural stacked stone fireplace, creating a warm and inviting focal point. The bright, modern kitchen features Carrara marble backsplash, granite countertops, and quiet-close white shaker cabinets. Stainless steel appliances complete this stylish space, making it perfect for cooking and entertaining. The laundry room and entrance to the oversized one car garage with pull down stairs to attic storage are just steps away. The master bedroom has French doors to a concrete patio. Retreat to the spa-like master bathroom, which offers, double sinks, dual showers/ a large luxurious step-in rain shower, and a separate soaking tub/shower. The decorative wrought iron spindle staircase leads to the second floor, where a versatile loft can be used as a den, home office, or additional lounge space. A second bedroom and full renovated bathroom complete the upper level. This home also includes newer windows with a lifetime warranty, ensuring comfort and energy efficiency. Enjoy the Country Club lifestyle, golf, tennis, pickleball, Clubhouse activities, yoga, gym, indoor and outdoor pools, just to name a few! Don't miss this one, schedule your appointment today!
Courtesy of COLDWELL BANKER REALTY
Property Details
Beds: 2
Baths: 2
Half Baths: 1
Total Number of Rooms: 7
Master Bedroom Features: 1st Floor, Full Bath, Two Sinks
Dining Room Features: Living Dining Combo
Kitchen Features: Eat-in Kitchen, Granite/Corian Countertops, Separate Dining Area
Appliances: Self Cleaning Oven, Dishwasher, Dryer, Electric Range/Oven, Microwave, Refrigerator, Washer, Electric Water Heater
Has Fireplace: Yes
Number of Fireplaces: 1
Fireplace Features: Wood Burning
Has Heating: Yes
Heating: Heat Pump
Cooling: Central Air
Flooring: Ceramic Tile, Wood
Security Features: Security Gate, Fire Alarm, Security System
Window Features: Insulated Windows, Shades-Existing, Skylight(s)
Interior Details
Property Class: Condo/TH
Architectural Style: Development Home, End Unit, Two Story
Building Sq Ft: 1,578
Year Built: 1983
Stories: 2
Levels: Two
Is New Construction: No
Has Private Pool: No
Pool Features: Indoor, Outdoor Pool, In Ground
Has Spa: No
Has View: No
Has Garage: Yes
Has Attached Garage: Yes
Garage Spaces: 1
Has Carport: No
Carport Spaces: 0
Covered Spaces: 1
Has Open Parking: Yes
Other Available Parking: Oversized Vehicles Restricted
Parking Features: 1 Car Width, Asphalt, Attached, Garage Door Opener, Oversized, Driveway, Paved, See Remarks
Total Parking Spaces: 0
Exterior Details
Lot Size (Acres): 0.1371
Lot Area: 0.1371
Lot Size (Square Feet): 5,972
Exterior Features: Insulated Pane Windows, Lawn Sprinklers, Patio
Roof: Asphalt
Patio and Porch Features: Patio
On Waterfront: No
Property Attached: No
Utilities / Green Energy Details
Sewer: Public Sewer
Water Source: Public
# of Electric Meters: 0
# of Gas Meters: 0
# of Water Meters: 0
Community and Neighborhood Details
HOA and Financial Details
Annual Taxes: $4,051.00
Has Association: Yes
Association Fee: $0.00
Association Fee 2: $0.00
Association Fee 2 Frequency: Monthly
Association Fee Includes: Common Area Maintenance, Maintenance Structure, Health Care Center/Nurse, Ins Common Areas, Maintenance Grounds, Maintenance Fee, Management Fee, Insurance, See remarks, Snow Removal, Trash
Similar Listings
- SqFt.1,878
- Beds2
- Baths2
- Garage2
- PoolNo
- SqFt.1,679
- Beds2
- Baths2
- Garage2
- PoolNo
- SqFt.1,808
- Beds3
- Baths2
- Garage2
- PoolNo
- SqFt.1,853
- Beds2
- Baths2
- Garage2
- PoolNo

 Back to search
Back to search