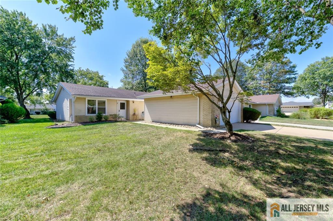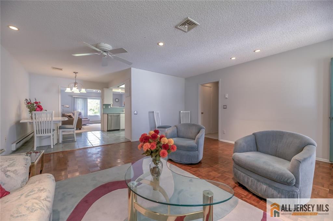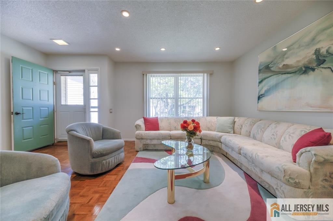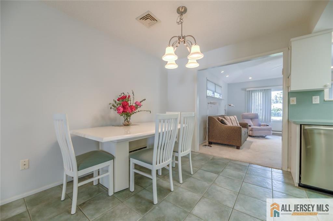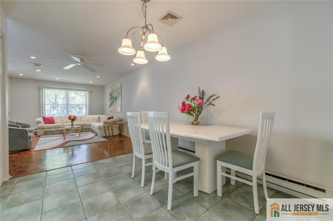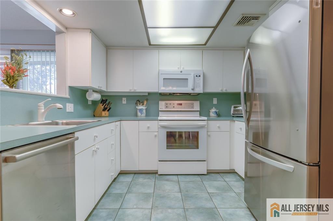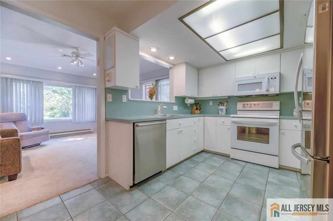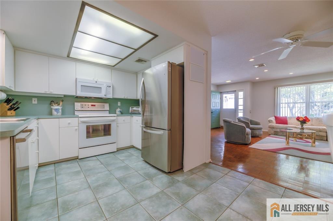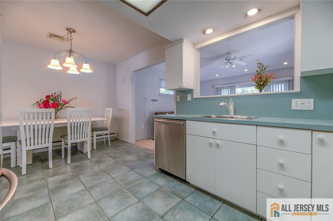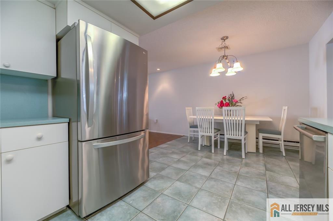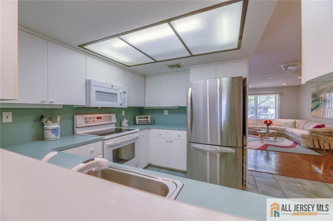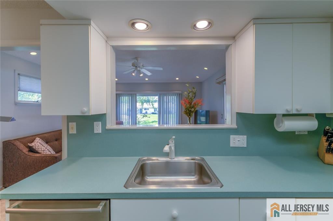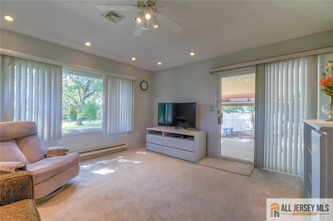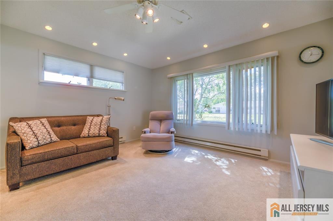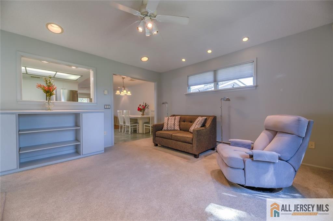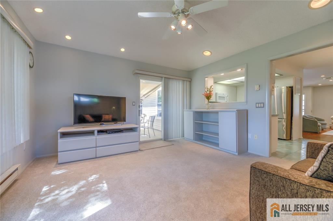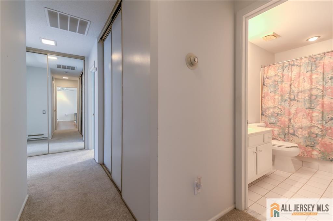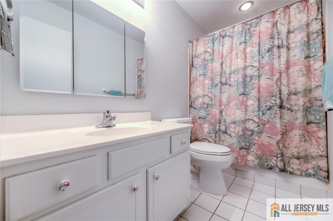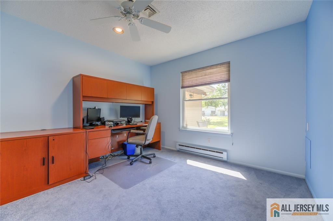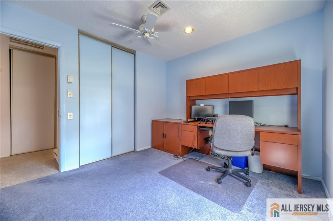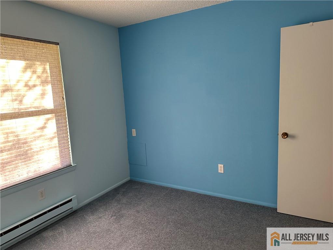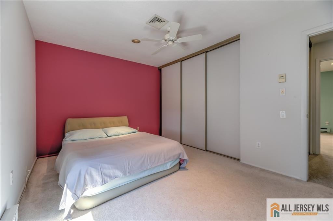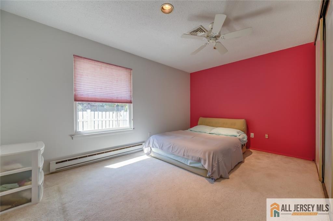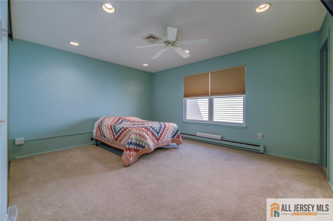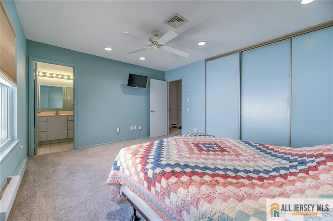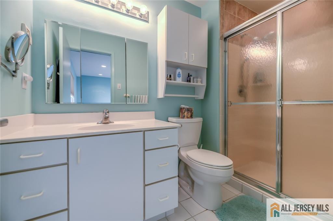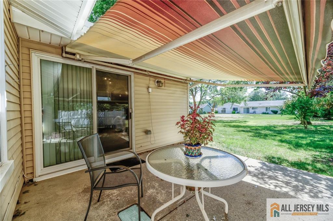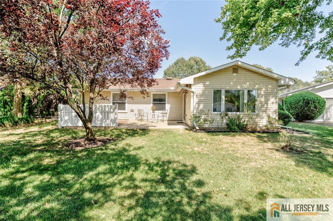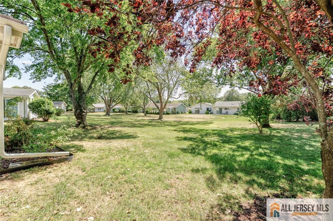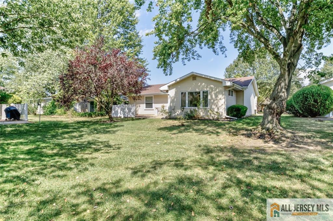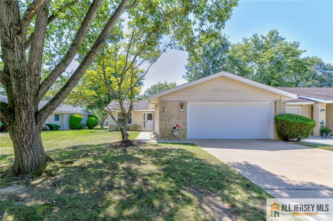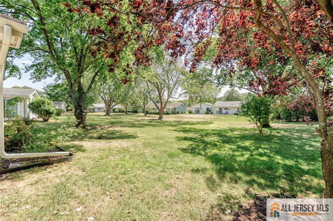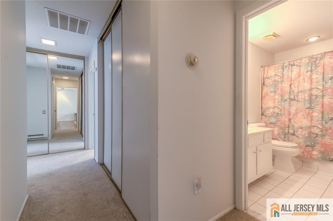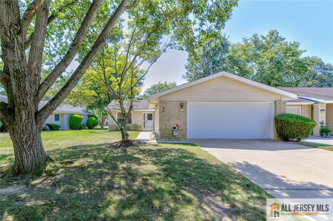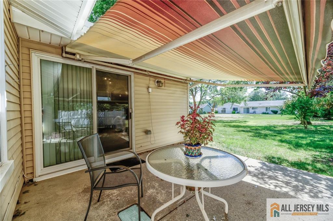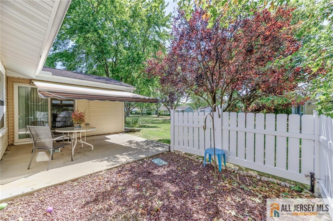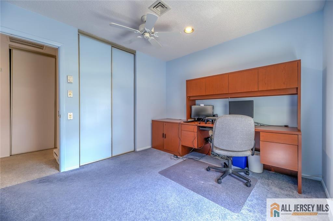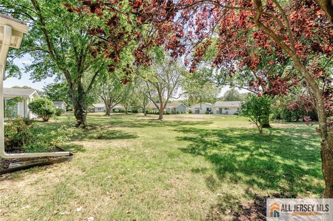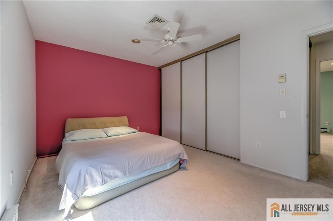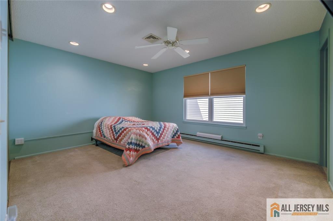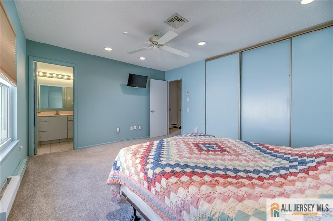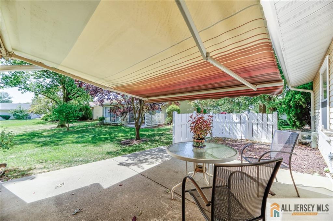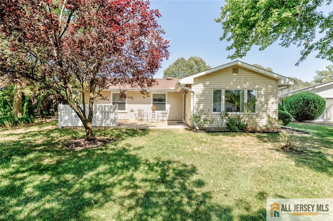301 Yardley Drive # A, Monroe NJ 08831
Monroe, NJ 08831
Sq. Ft.
1,462Beds
3Baths
2.00Year Built
1977Garage
2Pool
No
WELCOME TO CLEARBROOK, a gated, easy living 55+ community with amenities galore! No more worries about roof, yard, and exterior home maintenance -- it's all done for you! This attractive, end-unit ranch is a bright, comfortable, 3-bedroom, 2 baths with an additional room built onto it as an actual den (not a sunporch) by a contractor in 1995, making it one of the largest Braeburn 3 models in the area. Through the front, you enter the roomy living room, with dining area just beyond on the left and open to a nicely appointed kitchen on the right, with den access in back, and sliders opening to the private patio. Off the right side of the living room is a long hall featuring laundry closet, linen closet and the full hall bath. Three bedrooms are accessed from here -- the primary bedroom with attached full bath and ample closets, another bedroom with its own very generous closet, as well as a smaller 3rd bedroom which also functions well as an office, being fully wired for technology. There are good quality ceiling fans in each bedroom as well as the living room and den. The back patio offers unique privacy, with trees and shrubs, a partial 6-ft fence,and aSunsetter motorized awning providing cool shadeon a hot summer day.There's a pleasant amount of open space in the backyard and between homes. A sprinkler system, installed by owners throughout the yard, promotes lush seasonal growth. WAIT -- AND THE GARAGE IS A FABULOUS WORKSHOP, a fully insulated and heated space with sheetrocked walls and ceiling, lots of electrical outlets, lighting, shelving, a tall closet and, uniquely, a roomy attic storage space. Clearbrook offers a full schedule of activities and events year round, with lots going on at the clubhouse and cultural center, pleasant open spaces for walking. Convenient to shopping, medical offices; close to Cranbury and Princeton. This home was very loved and well cared for. DON'T MISS THIS ONE!!!!
Courtesy of BHHS FOX & ROACH REALTORS
$435,000
Sep 6, 2025
$422,000
172 days on market
Listing office changed from BHHS FOX & ROACH REALTORS to .
Listing office changed from to BHHS FOX & ROACH REALTORS.
Listing office changed from BHHS FOX & ROACH REALTORS to .
Price reduced to $435,000.
Price reduced to $435,000.
Listing office changed from to BHHS FOX & ROACH REALTORS.
Listing office changed from BHHS FOX & ROACH REALTORS to .
Listing office changed from to BHHS FOX & ROACH REALTORS.
Listing office changed from BHHS FOX & ROACH REALTORS to .
Listing office changed from to BHHS FOX & ROACH REALTORS.
Listing office changed from BHHS FOX & ROACH REALTORS to .
Listing office changed from to BHHS FOX & ROACH REALTORS.
Listing office changed from BHHS FOX & ROACH REALTORS to .
Listing office changed from to BHHS FOX & ROACH REALTORS.
Listing office changed from BHHS FOX & ROACH REALTORS to .
Listing office changed from to BHHS FOX & ROACH REALTORS.
Listing office changed from BHHS FOX & ROACH REALTORS to .
Listing office changed from to BHHS FOX & ROACH REALTORS.
Listing office changed from BHHS FOX & ROACH REALTORS to .
Listing office changed from to BHHS FOX & ROACH REALTORS.
Listing office changed from BHHS FOX & ROACH REALTORS to .
Listing office changed from to BHHS FOX & ROACH REALTORS.
Listing office changed from BHHS FOX & ROACH REALTORS to .
Listing office changed from to BHHS FOX & ROACH REALTORS.
Listing office changed from BHHS FOX & ROACH REALTORS to .
Listing office changed from to BHHS FOX & ROACH REALTORS.
Listing office changed from BHHS FOX & ROACH REALTORS to .
Price reduced to $435,000.
Price reduced to $435,000.
Listing office changed from to BHHS FOX & ROACH REALTORS.
Listing office changed from BHHS FOX & ROACH REALTORS to .
Listing office changed from to BHHS FOX & ROACH REALTORS.
Listing office changed from BHHS FOX & ROACH REALTORS to .
Listing office changed from to BHHS FOX & ROACH REALTORS.
Listing office changed from BHHS FOX & ROACH REALTORS to .
Listing office changed from to BHHS FOX & ROACH REALTORS.
Listing office changed from BHHS FOX & ROACH REALTORS to .
Listing office changed from to BHHS FOX & ROACH REALTORS.
Listing office changed from BHHS FOX & ROACH REALTORS to .
Listing office changed from to BHHS FOX & ROACH REALTORS.
Listing office changed from BHHS FOX & ROACH REALTORS to .
Listing office changed from to BHHS FOX & ROACH REALTORS.
Listing office changed from BHHS FOX & ROACH REALTORS to .
Price reduced to $435,000.
Listing office changed from to BHHS FOX & ROACH REALTORS.
Price reduced to $435,000.
Price reduced to $435,000.
Price reduced to $435,000.
Price reduced to $435,000.
Price reduced to $435,000.
Price reduced to $435,000.
Listing office changed from BHHS FOX & ROACH REALTORS to .
Price reduced to $435,000.
Listing office changed from to BHHS FOX & ROACH REALTORS.
Price reduced to $435,000.
Listing office changed from BHHS FOX & ROACH REALTORS to .
Price reduced to $435,000.
Listing office changed from to BHHS FOX & ROACH REALTORS.
Price reduced to $435,000.
Listing office changed from BHHS FOX & ROACH REALTORS to .
Listing office changed from to BHHS FOX & ROACH REALTORS.
Listing office changed from BHHS FOX & ROACH REALTORS to .
Listing office changed from to BHHS FOX & ROACH REALTORS.
Listing office changed from BHHS FOX & ROACH REALTORS to .
Listing office changed from to BHHS FOX & ROACH REALTORS.
Listing office changed from BHHS FOX & ROACH REALTORS to .
Listing office changed from to BHHS FOX & ROACH REALTORS.
Listing office changed from BHHS FOX & ROACH REALTORS to .
Listing office changed from to BHHS FOX & ROACH REALTORS.
Listing office changed from BHHS FOX & ROACH REALTORS to .
Listing office changed from to BHHS FOX & ROACH REALTORS.
Listing office changed from BHHS FOX & ROACH REALTORS to .
Listing office changed from to BHHS FOX & ROACH REALTORS.
Price reduced to $435,000.
Listing office changed from BHHS FOX & ROACH REALTORS to .
Listing office changed from to BHHS FOX & ROACH REALTORS.
Listing office changed from BHHS FOX & ROACH REALTORS to .
Listing office changed from to BHHS FOX & ROACH REALTORS.
Listing office changed from BHHS FOX & ROACH REALTORS to .
Listing office changed from to BHHS FOX & ROACH REALTORS.
Listing office changed from BHHS FOX & ROACH REALTORS to .
Listing office changed from to BHHS FOX & ROACH REALTORS.
Price reduced to $435,000.
Listing office changed from BHHS FOX & ROACH REALTORS to .
Listing office changed from to BHHS FOX & ROACH REALTORS.
Listing office changed from BHHS FOX & ROACH REALTORS to .
Price reduced to $435,000.
Listing office changed from to BHHS FOX & ROACH REALTORS.
Listing office changed from BHHS FOX & ROACH REALTORS to .
Price reduced to $435,000.
Listing office changed from to BHHS FOX & ROACH REALTORS.
Listing office changed from BHHS FOX & ROACH REALTORS to .
Listing office changed from to BHHS FOX & ROACH REALTORS.
Listing office changed from BHHS FOX & ROACH REALTORS to .
Listing office changed from to BHHS FOX & ROACH REALTORS.
Price reduced to $435,000.
Listing office changed from BHHS FOX & ROACH REALTORS to .
Price reduced to $435,000.
Listing office changed from to BHHS FOX & ROACH REALTORS.
Price reduced to $435,000.
Listing office changed from BHHS FOX & ROACH REALTORS to .
Price reduced to $435,000.
Listing office changed from to BHHS FOX & ROACH REALTORS.
Price reduced to $435,000.
Listing office changed from BHHS FOX & ROACH REALTORS to .
Listing office changed from to BHHS FOX & ROACH REALTORS.
Listing office changed from BHHS FOX & ROACH REALTORS to .
Price reduced to $435,000.
Listing office changed from to BHHS FOX & ROACH REALTORS.
Price reduced to $435,000.
Listing office changed from BHHS FOX & ROACH REALTORS to .
Price reduced to $435,000.
Listing office changed from to BHHS FOX & ROACH REALTORS.
Price reduced to $435,000.
Listing office changed from BHHS FOX & ROACH REALTORS to .
Price reduced to $435,000.
Listing office changed from to BHHS FOX & ROACH REALTORS.
Price reduced to $435,000.
Listing office changed from BHHS FOX & ROACH REALTORS to .
Price reduced to $435,000.
Price reduced to $435,000.
Price reduced to $435,000.
Listing office changed from to BHHS FOX & ROACH REALTORS.
Price reduced to $435,000.
Listing office changed from BHHS FOX & ROACH REALTORS to .
Price reduced to $435,000.
Listing office changed from to BHHS FOX & ROACH REALTORS.
Price reduced to $435,000.
Listing office changed from BHHS FOX & ROACH REALTORS to .
Price reduced to $435,000.
Price reduced to $435,000.
Listing office changed from to BHHS FOX & ROACH REALTORS.
Price reduced to $435,000.
Listing office changed from BHHS FOX & ROACH REALTORS to .
Price reduced to $435,000.
Listing office changed from to BHHS FOX & ROACH REALTORS.
Price reduced to $435,000.
Listing office changed from BHHS FOX & ROACH REALTORS to .
Price reduced to $435,000.
Listing office changed from to BHHS FOX & ROACH REALTORS.
Price reduced to $435,000.
Listing office changed from BHHS FOX & ROACH REALTORS to .
Price reduced to $435,000.
Listing office changed from to BHHS FOX & ROACH REALTORS.
Price reduced to $435,000.
Listing office changed from BHHS FOX & ROACH REALTORS to .
Price reduced to $435,000.
Listing office changed from to BHHS FOX & ROACH REALTORS.
Price reduced to $435,000.
Listing office changed from BHHS FOX & ROACH REALTORS to .
Price reduced to $435,000.
Listing office changed from to BHHS FOX & ROACH REALTORS.
Price reduced to $435,000.
Listing office changed from BHHS FOX & ROACH REALTORS to .
Listing office changed from to BHHS FOX & ROACH REALTORS.
Price reduced to $435,000.
Listing office changed from BHHS FOX & ROACH REALTORS to .
Price reduced to $435,000.
Listing office changed from to BHHS FOX & ROACH REALTORS.
Price reduced to $435,000.
Listing office changed from BHHS FOX & ROACH REALTORS to .
Listing office changed from to BHHS FOX & ROACH REALTORS.
Price reduced to $435,000.
Price reduced to $435,000.
Listing office changed from BHHS FOX & ROACH REALTORS to .
Price reduced to $435,000.
Listing office changed from to BHHS FOX & ROACH REALTORS.
Listing office changed from BHHS FOX & ROACH REALTORS to .
Price reduced to $435,000.
Listing office changed from to BHHS FOX & ROACH REALTORS.
Price reduced to $435,000.
Listing office changed from BHHS FOX & ROACH REALTORS to .
Price reduced to $435,000.
Listing office changed from to BHHS FOX & ROACH REALTORS.
Price reduced to $435,000.
Listing office changed from BHHS FOX & ROACH REALTORS to .
Price reduced to $435,000.
Listing office changed from to BHHS FOX & ROACH REALTORS.
Price reduced to $435,000.
Listing office changed from BHHS FOX & ROACH REALTORS to .
Listing office changed from to BHHS FOX & ROACH REALTORS.
Listing office changed from BHHS FOX & ROACH REALTORS to .
Price reduced to $435,000.
Listing office changed from to BHHS FOX & ROACH REALTORS.
Price reduced to $435,000.
Listing office changed from BHHS FOX & ROACH REALTORS to .
Price reduced to $435,000.
Listing office changed from to BHHS FOX & ROACH REALTORS.
Listing office changed from BHHS FOX & ROACH REALTORS to .
Price reduced to $435,000.
Listing office changed from to BHHS FOX & ROACH REALTORS.
Price reduced to $435,000.
Listing office changed from BHHS FOX & ROACH REALTORS to .
Price reduced to $435,000.
Listing office changed from to BHHS FOX & ROACH REALTORS.
Listing office changed from BHHS FOX & ROACH REALTORS to .
Listing office changed from to BHHS FOX & ROACH REALTORS.
Price reduced to $435,000.
Listing office changed from BHHS FOX & ROACH REALTORS to .
Price reduced to $435,000.
Listing office changed from to BHHS FOX & ROACH REALTORS.
Price reduced to $435,000.
Listing office changed from BHHS FOX & ROACH REALTORS to .
Price reduced to $435,000.
Listing office changed from to BHHS FOX & ROACH REALTORS.
Price reduced to $435,000.
Listing office changed from BHHS FOX & ROACH REALTORS to .
Price reduced to $435,000.
Listing office changed from to BHHS FOX & ROACH REALTORS.
Price reduced to $435,000.
Listing office changed from BHHS FOX & ROACH REALTORS to .
Listing office changed from to BHHS FOX & ROACH REALTORS.
Listing office changed from BHHS FOX & ROACH REALTORS to .
Price reduced to $435,000.
Listing office changed from to BHHS FOX & ROACH REALTORS.
Price reduced to $435,000.
Listing office changed from BHHS FOX & ROACH REALTORS to .
Price reduced to $435,000.
Listing office changed from to BHHS FOX & ROACH REALTORS.
Price reduced to $435,000.
Listing office changed from BHHS FOX & ROACH REALTORS to .
Price reduced to $435,000.
Listing office changed from to BHHS FOX & ROACH REALTORS.
Price reduced to $435,000.
Price reduced to $435,000.
Price reduced to $435,000.
Listing office changed from BHHS FOX & ROACH REALTORS to .
Price reduced to $435,000.
Listing office changed from to BHHS FOX & ROACH REALTORS.
Price reduced to $435,000.
Listing office changed from BHHS FOX & ROACH REALTORS to .
Listing office changed from to BHHS FOX & ROACH REALTORS.
Price reduced to $435,000.
Listing office changed from BHHS FOX & ROACH REALTORS to .
Price reduced to $435,000.
Listing office changed from to BHHS FOX & ROACH REALTORS.
Price reduced to $435,000.
Listing office changed from BHHS FOX & ROACH REALTORS to .
Price reduced to $435,000.
Listing office changed from to BHHS FOX & ROACH REALTORS.
Price reduced to $435,000.
Listing office changed from BHHS FOX & ROACH REALTORS to .
Price reduced to $435,000.
Listing office changed from to BHHS FOX & ROACH REALTORS.
Listing office changed from BHHS FOX & ROACH REALTORS to .
Price reduced to $435,000.
Listing office changed from to BHHS FOX & ROACH REALTORS.
Price reduced to $435,000.
Price reduced to $435,000.
Listing office changed from BHHS FOX & ROACH REALTORS to .
Price reduced to $435,000.
Listing office changed from to BHHS FOX & ROACH REALTORS.
Price reduced to $435,000.
Listing office changed from BHHS FOX & ROACH REALTORS to .
Price reduced to $435,000.
Listing office changed from to BHHS FOX & ROACH REALTORS.
Price reduced to $435,000.
Listing office changed from BHHS FOX & ROACH REALTORS to .
Price reduced to $435,000.
Listing office changed from to BHHS FOX & ROACH REALTORS.
Price reduced to $435,000.
Listing office changed from BHHS FOX & ROACH REALTORS to .
Price reduced to $435,000.
Listing office changed from to BHHS FOX & ROACH REALTORS.
Price reduced to $435,000.
Listing office changed from BHHS FOX & ROACH REALTORS to .
Listing office changed from to BHHS FOX & ROACH REALTORS.
Listing office changed from BHHS FOX & ROACH REALTORS to .
Price reduced to $435,000.
Listing office changed from to BHHS FOX & ROACH REALTORS.
Price reduced to $435,000.
Listing office changed from BHHS FOX & ROACH REALTORS to .
Price reduced to $435,000.
Listing office changed from to BHHS FOX & ROACH REALTORS.
Price reduced to $422,000.
Listing office changed from BHHS FOX & ROACH REALTORS to .
Price reduced to $422,000.
Listing office changed from to BHHS FOX & ROACH REALTORS.
Listing office changed from BHHS FOX & ROACH REALTORS to .
Price reduced to $422,000.
Listing office changed from to BHHS FOX & ROACH REALTORS.
Price reduced to $422,000.
Price reduced to $422,000.
Listing office changed from BHHS FOX & ROACH REALTORS to .
Price reduced to $422,000.
Listing office changed from to BHHS FOX & ROACH REALTORS.
Listing office changed from BHHS FOX & ROACH REALTORS to .
Price reduced to $422,000.
Listing office changed from to BHHS FOX & ROACH REALTORS.
Price reduced to $422,000.
Listing office changed from BHHS FOX & ROACH REALTORS to .
Price reduced to $422,000.
Listing office changed from to BHHS FOX & ROACH REALTORS.
Price reduced to $422,000.
Listing office changed from BHHS FOX & ROACH REALTORS to .
Price reduced to $422,000.
Listing office changed from to BHHS FOX & ROACH REALTORS.
Price reduced to $422,000.
Listing office changed from BHHS FOX & ROACH REALTORS to .
Listing office changed from to BHHS FOX & ROACH REALTORS.
Price reduced to $422,000.
Price reduced to $422,000.
Listing office changed from BHHS FOX & ROACH REALTORS to .
Price reduced to $422,000.
Listing office changed from to BHHS FOX & ROACH REALTORS.
Price reduced to $422,000.
Listing office changed from BHHS FOX & ROACH REALTORS to .
Listing office changed from to BHHS FOX & ROACH REALTORS.
Price reduced to $422,000.
Listing office changed from BHHS FOX & ROACH REALTORS to .
Price reduced to $422,000.
Price reduced to $422,000.
Listing office changed from to BHHS FOX & ROACH REALTORS.
Price reduced to $422,000.
Listing office changed from BHHS FOX & ROACH REALTORS to .
Price reduced to $422,000.
Listing office changed from to BHHS FOX & ROACH REALTORS.
Price reduced to $422,000.
Listing office changed from BHHS FOX & ROACH REALTORS to .
Listing office changed from to BHHS FOX & ROACH REALTORS.
Price reduced to $422,000.
Price reduced to $422,000.
Listing office changed from BHHS FOX & ROACH REALTORS to .
Price reduced to $422,000.
Price reduced to $422,000.
Listing office changed from to BHHS FOX & ROACH REALTORS.
Price reduced to $422,000.
Listing office changed from BHHS FOX & ROACH REALTORS to .
Price reduced to $422,000.
Listing office changed from to BHHS FOX & ROACH REALTORS.
Price reduced to $422,000.
Listing office changed from BHHS FOX & ROACH REALTORS to .
Listing office changed from to BHHS FOX & ROACH REALTORS.
Price reduced to $422,000.
Price reduced to $422,000.
Listing office changed from BHHS FOX & ROACH REALTORS to .
Price reduced to $422,000.
Listing office changed from to BHHS FOX & ROACH REALTORS.
Price reduced to $422,000.
Listing office changed from BHHS FOX & ROACH REALTORS to .
Price reduced to $422,000.
Listing office changed from to BHHS FOX & ROACH REALTORS.
Listing office changed from BHHS FOX & ROACH REALTORS to .
Listing office changed from to BHHS FOX & ROACH REALTORS.
Price reduced to $422,000.
Listing office changed from BHHS FOX & ROACH REALTORS to .
Price reduced to $422,000.
Listing office changed from to BHHS FOX & ROACH REALTORS.
Price reduced to $422,000.
Listing office changed from BHHS FOX & ROACH REALTORS to .
Price reduced to $422,000.
Listing office changed from to BHHS FOX & ROACH REALTORS.
Price reduced to $422,000.
Listing office changed from BHHS FOX & ROACH REALTORS to .
Price reduced to $422,000.
Listing office changed from to BHHS FOX & ROACH REALTORS.
Listing office changed from BHHS FOX & ROACH REALTORS to .
Listing office changed from to BHHS FOX & ROACH REALTORS.
Price reduced to $422,000.
Listing office changed from BHHS FOX & ROACH REALTORS to .
Price reduced to $422,000.
Listing office changed from to BHHS FOX & ROACH REALTORS.
Price reduced to $422,000.
Listing office changed from BHHS FOX & ROACH REALTORS to .
Price reduced to $422,000.
Listing office changed from to BHHS FOX & ROACH REALTORS.
Price reduced to $422,000.
Price reduced to $422,000.
Listing office changed from BHHS FOX & ROACH REALTORS to .
Price reduced to $422,000.
Listing office changed from to BHHS FOX & ROACH REALTORS.
Listing office changed from BHHS FOX & ROACH REALTORS to .
Listing office changed from to BHHS FOX & ROACH REALTORS.
Price reduced to $422,000.
Listing office changed from BHHS FOX & ROACH REALTORS to .
Price reduced to $422,000.
Listing office changed from to BHHS FOX & ROACH REALTORS.
Price reduced to $422,000.
Listing office changed from BHHS FOX & ROACH REALTORS to .
Price reduced to $422,000.
Listing office changed from to BHHS FOX & ROACH REALTORS.
Price reduced to $422,000.
Listing office changed from BHHS FOX & ROACH REALTORS to .
Listing office changed from to BHHS FOX & ROACH REALTORS.
Price reduced to $422,000.
Price reduced to $422,000.
Listing office changed from BHHS FOX & ROACH REALTORS to .
Price reduced to $422,000.
Listing office changed from to BHHS FOX & ROACH REALTORS.
Listing office changed from BHHS FOX & ROACH REALTORS to .
Price reduced to $422,000.
Listing office changed from to BHHS FOX & ROACH REALTORS.
Price reduced to $422,000.
Listing office changed from BHHS FOX & ROACH REALTORS to .
Price reduced to $422,000.
Listing office changed from to BHHS FOX & ROACH REALTORS.
Price reduced to $422,000.
Listing office changed from BHHS FOX & ROACH REALTORS to .
Price reduced to $422,000.
Price reduced to $422,000.
Price reduced to $422,000.
Listing office changed from to BHHS FOX & ROACH REALTORS.
Price reduced to $422,000.
Listing office changed from BHHS FOX & ROACH REALTORS to .
Price reduced to $422,000.
Listing office changed from to BHHS FOX & ROACH REALTORS.
Price reduced to $422,000.
Listing office changed from BHHS FOX & ROACH REALTORS to .
Price reduced to $422,000.
Listing office changed from to BHHS FOX & ROACH REALTORS.
Price reduced to $422,000.
Price reduced to $422,000.
Listing office changed from BHHS FOX & ROACH REALTORS to .
Price reduced to $422,000.
Listing office changed from to BHHS FOX & ROACH REALTORS.
Price reduced to $422,000.
Listing office changed from BHHS FOX & ROACH REALTORS to .
Price reduced to $422,000.
Listing office changed from to BHHS FOX & ROACH REALTORS.
Price reduced to $422,000.
Listing office changed from BHHS FOX & ROACH REALTORS to .
Listing office changed from to BHHS FOX & ROACH REALTORS.
Price reduced to $422,000.
Listing office changed from BHHS FOX & ROACH REALTORS to .
Price reduced to $422,000.
Listing office changed from to BHHS FOX & ROACH REALTORS.
Listing office changed from BHHS FOX & ROACH REALTORS to .
Price reduced to $422,000.
Listing office changed from to BHHS FOX & ROACH REALTORS.
Price reduced to $422,000.
Listing office changed from BHHS FOX & ROACH REALTORS to .
Price reduced to $422,000.
Listing office changed from to BHHS FOX & ROACH REALTORS.
Price reduced to $422,000.
Listing office changed from BHHS FOX & ROACH REALTORS to .
Price reduced to $422,000.
Listing office changed from to BHHS FOX & ROACH REALTORS.
Price reduced to $422,000.
Listing office changed from BHHS FOX & ROACH REALTORS to .
Listing office changed from to BHHS FOX & ROACH REALTORS.
Price reduced to $422,000.
Listing office changed from BHHS FOX & ROACH REALTORS to .
Price reduced to $422,000.
Listing office changed from to BHHS FOX & ROACH REALTORS.
Price reduced to $422,000.
Listing office changed from BHHS FOX & ROACH REALTORS to .
Price reduced to $422,000.
Listing office changed from to BHHS FOX & ROACH REALTORS.
Price reduced to $422,000.
Listing office changed from BHHS FOX & ROACH REALTORS to .
Price reduced to $422,000.
Listing office changed from to BHHS FOX & ROACH REALTORS.
Price reduced to $422,000.
Listing office changed from BHHS FOX & ROACH REALTORS to .
Listing office changed from to BHHS FOX & ROACH REALTORS.
Listing office changed from BHHS FOX & ROACH REALTORS to .
Price reduced to $422,000.
Listing office changed from to BHHS FOX & ROACH REALTORS.
Price reduced to $422,000.
Listing office changed from BHHS FOX & ROACH REALTORS to .
Price reduced to $422,000.
Listing office changed from to BHHS FOX & ROACH REALTORS.
Price reduced to $422,000.
Listing office changed from BHHS FOX & ROACH REALTORS to .
Price reduced to $422,000.
Listing office changed from to BHHS FOX & ROACH REALTORS.
Price reduced to $422,000.
Price reduced to $422,000.
Listing office changed from BHHS FOX & ROACH REALTORS to .
Listing office changed from to BHHS FOX & ROACH REALTORS.
Price reduced to $422,000.
Listing office changed from BHHS FOX & ROACH REALTORS to .
Price reduced to $422,000.
Listing office changed from to BHHS FOX & ROACH REALTORS.
Price reduced to $422,000.
Listing office changed from BHHS FOX & ROACH REALTORS to .
Price reduced to $422,000.
Listing office changed from to BHHS FOX & ROACH REALTORS.
Price reduced to $422,000.
Listing office changed from BHHS FOX & ROACH REALTORS to .
Price reduced to $422,000.
Price reduced to $422,000.
Listing office changed from to BHHS FOX & ROACH REALTORS.
Price reduced to $422,000.
Listing office changed from BHHS FOX & ROACH REALTORS to .
Price reduced to $422,000.
Listing office changed from to BHHS FOX & ROACH REALTORS.
Price reduced to $422,000.
Listing office changed from BHHS FOX & ROACH REALTORS to .
Price reduced to $422,000.
Listing office changed from to BHHS FOX & ROACH REALTORS.
Price reduced to $422,000.
Price reduced to $422,000.
Listing office changed from BHHS FOX & ROACH REALTORS to .
Listing office changed from to BHHS FOX & ROACH REALTORS.
Price reduced to $422,000.
Price reduced to $422,000.
Listing office changed from BHHS FOX & ROACH REALTORS to .
Price reduced to $422,000.
Price reduced to $422,000.
Listing office changed from to BHHS FOX & ROACH REALTORS.
Price reduced to $422,000.
Listing office changed from BHHS FOX & ROACH REALTORS to .
Price reduced to $422,000.
Price reduced to $422,000.
Listing office changed from to BHHS FOX & ROACH REALTORS.
Price reduced to $422,000.
Price reduced to $422,000.
Listing office changed from BHHS FOX & ROACH REALTORS to .
Price reduced to $422,000.
Listing office changed from to BHHS FOX & ROACH REALTORS.
Price reduced to $422,000.
Listing office changed from BHHS FOX & ROACH REALTORS to .
Price reduced to $422,000.
Listing office changed from to BHHS FOX & ROACH REALTORS.
Price reduced to $422,000.
Listing office changed from BHHS FOX & ROACH REALTORS to .
Listing office changed from to BHHS FOX & ROACH REALTORS.
Listing office changed from BHHS FOX & ROACH REALTORS to .
Price reduced to $422,000.
Listing office changed from to BHHS FOX & ROACH REALTORS.
Price reduced to $422,000.
Price reduced to $422,000.
Listing office changed from BHHS FOX & ROACH REALTORS to .
Price reduced to $422,000.
Listing office changed from to BHHS FOX & ROACH REALTORS.
Price reduced to $422,000.
Listing office changed from BHHS FOX & ROACH REALTORS to .
Price reduced to $422,000.
Listing office changed from to BHHS FOX & ROACH REALTORS.
Price reduced to $422,000.
Listing office changed from BHHS FOX & ROACH REALTORS to .
Price reduced to $422,000.
Listing office changed from to BHHS FOX & ROACH REALTORS.
Price reduced to $422,000.
Listing office changed from BHHS FOX & ROACH REALTORS to .
Listing office changed from to BHHS FOX & ROACH REALTORS.
Listing office changed from BHHS FOX & ROACH REALTORS to .
Price reduced to $422,000.
Listing office changed from to BHHS FOX & ROACH REALTORS.
Price reduced to $422,000.
Listing office changed from BHHS FOX & ROACH REALTORS to .
Price reduced to $422,000.
Listing office changed from to BHHS FOX & ROACH REALTORS.
Listing office changed from BHHS FOX & ROACH REALTORS to .
Price reduced to $422,000.
Listing office changed from to BHHS FOX & ROACH REALTORS.
Price reduced to $422,000.
Listing office changed from BHHS FOX & ROACH REALTORS to .
Price reduced to $422,000.
Listing office changed from to BHHS FOX & ROACH REALTORS.
Price reduced to $422,000.
Listing office changed from BHHS FOX & ROACH REALTORS to .
Price reduced to $422,000.
Listing office changed from to BHHS FOX & ROACH REALTORS.
Price reduced to $422,000.
Listing office changed from BHHS FOX & ROACH REALTORS to .
Listing office changed from to BHHS FOX & ROACH REALTORS.
Price reduced to $422,000.
Listing office changed from BHHS FOX & ROACH REALTORS to .
Price reduced to $422,000.
Listing office changed from to BHHS FOX & ROACH REALTORS.
Price reduced to $422,000.
Listing office changed from BHHS FOX & ROACH REALTORS to .
Price reduced to $422,000.
Listing office changed from to BHHS FOX & ROACH REALTORS.
Price reduced to $422,000.
Listing office changed from BHHS FOX & ROACH REALTORS to .
Price reduced to $422,000.
Listing office changed from to BHHS FOX & ROACH REALTORS.
Listing office changed from BHHS FOX & ROACH REALTORS to .
Listing office changed from to BHHS FOX & ROACH REALTORS.
Price reduced to $422,000.
Price reduced to $422,000.
Listing office changed from BHHS FOX & ROACH REALTORS to .
Price reduced to $422,000.
Listing office changed from to BHHS FOX & ROACH REALTORS.
Price reduced to $422,000.
Listing office changed from BHHS FOX & ROACH REALTORS to .
Price reduced to $422,000.
Listing office changed from to BHHS FOX & ROACH REALTORS.
Listing office changed from BHHS FOX & ROACH REALTORS to .
Price reduced to $422,000.
Listing office changed from to BHHS FOX & ROACH REALTORS.
Price reduced to $422,000.
Listing office changed from BHHS FOX & ROACH REALTORS to .
Price reduced to $422,000.
Listing office changed from to BHHS FOX & ROACH REALTORS.
Price reduced to $422,000.
Listing office changed from BHHS FOX & ROACH REALTORS to .
Listing office changed from to BHHS FOX & ROACH REALTORS.
Price reduced to $422,000.
Listing office changed from BHHS FOX & ROACH REALTORS to .
Price reduced to $422,000.
Listing office changed from to BHHS FOX & ROACH REALTORS.
Price reduced to $422,000.
Listing office changed from BHHS FOX & ROACH REALTORS to .
Price reduced to $422,000.
Listing office changed from to BHHS FOX & ROACH REALTORS.
Price reduced to $422,000.
Listing office changed from BHHS FOX & ROACH REALTORS to .
Listing office changed from to BHHS FOX & ROACH REALTORS.
Price reduced to $422,000.
Listing office changed from BHHS FOX & ROACH REALTORS to .
Price reduced to $422,000.
Listing office changed from to BHHS FOX & ROACH REALTORS.
Listing office changed from BHHS FOX & ROACH REALTORS to .
Listing office changed from to BHHS FOX & ROACH REALTORS.
Price reduced to $422,000.
Listing office changed from BHHS FOX & ROACH REALTORS to .
Price reduced to $422,000.
Listing office changed from to BHHS FOX & ROACH REALTORS.
Price reduced to $422,000.
Listing office changed from BHHS FOX & ROACH REALTORS to .
Listing office changed from to BHHS FOX & ROACH REALTORS.
Price reduced to $422,000.
Listing office changed from BHHS FOX & ROACH REALTORS to .
Listing office changed from to BHHS FOX & ROACH REALTORS.
Price reduced to $422,000.
Listing office changed from BHHS FOX & ROACH REALTORS to .
Price reduced to $422,000.
Listing office changed from to BHHS FOX & ROACH REALTORS.
Price reduced to $422,000.
Listing office changed from BHHS FOX & ROACH REALTORS to .
Price reduced to $422,000.
Listing office changed from to BHHS FOX & ROACH REALTORS.
Listing office changed from BHHS FOX & ROACH REALTORS to .
Price reduced to $422,000.
Listing office changed from to BHHS FOX & ROACH REALTORS.
Listing office changed from BHHS FOX & ROACH REALTORS to .
Price reduced to $422,000.
Price reduced to $422,000.
Listing office changed from to BHHS FOX & ROACH REALTORS.
Price reduced to $422,000.
Listing office changed from BHHS FOX & ROACH REALTORS to .
Listing office changed from to BHHS FOX & ROACH REALTORS.
Price reduced to $422,000.
Price reduced to $422,000.
Listing office changed from BHHS FOX & ROACH REALTORS to .
Price reduced to $422,000.
Listing office changed from to BHHS FOX & ROACH REALTORS.
Price reduced to $422,000.
Price reduced to $422,000.
Listing office changed from BHHS FOX & ROACH REALTORS to .
Price reduced to $422,000.
Listing office changed from to BHHS FOX & ROACH REALTORS.
Price reduced to $422,000.
Listing office changed from BHHS FOX & ROACH REALTORS to .
Price reduced to $422,000.
Listing office changed from to BHHS FOX & ROACH REALTORS.
Listing office changed from BHHS FOX & ROACH REALTORS to .
Price reduced to $422,000.
Price reduced to $422,000.
Listing office changed from to BHHS FOX & ROACH REALTORS.
Price reduced to $422,000.
Listing office changed from BHHS FOX & ROACH REALTORS to .
Price reduced to $422,000.
Listing office changed from to BHHS FOX & ROACH REALTORS.
Price reduced to $422,000.
Listing office changed from BHHS FOX & ROACH REALTORS to .
Price reduced to $422,000.
Listing office changed from to BHHS FOX & ROACH REALTORS.
Price reduced to $422,000.
Listing office changed from BHHS FOX & ROACH REALTORS to .
Price reduced to $422,000.
Price reduced to $422,000.
Listing office changed from to BHHS FOX & ROACH REALTORS.
Price reduced to $422,000.
Listing office changed from BHHS FOX & ROACH REALTORS to .
Listing office changed from to BHHS FOX & ROACH REALTORS.
Price reduced to $422,000.
Price reduced to $422,000.
Price reduced to $422,000.
Listing office changed from BHHS FOX & ROACH REALTORS to .
Price reduced to $422,000.
Listing office changed from to BHHS FOX & ROACH REALTORS.
Price reduced to $422,000.
Listing office changed from BHHS FOX & ROACH REALTORS to .
Price reduced to $422,000.
Listing office changed from to BHHS FOX & ROACH REALTORS.
Price reduced to $422,000.
Listing office changed from BHHS FOX & ROACH REALTORS to .
Price reduced to $422,000.
Listing office changed from to BHHS FOX & ROACH REALTORS.
Listing office changed from BHHS FOX & ROACH REALTORS to .
Price reduced to $422,000.
Price reduced to $422,000.
Listing office changed from to BHHS FOX & ROACH REALTORS.
Price reduced to $422,000.
Listing office changed from BHHS FOX & ROACH REALTORS to .
Price reduced to $422,000.
Listing office changed from to BHHS FOX & ROACH REALTORS.
Price reduced to $422,000.
Listing office changed from BHHS FOX & ROACH REALTORS to .
Price reduced to $422,000.
Listing office changed from to BHHS FOX & ROACH REALTORS.
Price reduced to $422,000.
Listing office changed from BHHS FOX & ROACH REALTORS to .
Price reduced to $422,000.
Listing office changed from to BHHS FOX & ROACH REALTORS.
Listing office changed from BHHS FOX & ROACH REALTORS to .
Price reduced to $422,000.
Price reduced to $422,000.
Listing office changed from to BHHS FOX & ROACH REALTORS.
Price reduced to $422,000.
Listing office changed from BHHS FOX & ROACH REALTORS to .
Price reduced to $422,000.
Listing office changed from to BHHS FOX & ROACH REALTORS.
Price reduced to $422,000.
Listing office changed from BHHS FOX & ROACH REALTORS to .
Price reduced to $422,000.
Listing office changed from to BHHS FOX & ROACH REALTORS.
Price reduced to $422,000.
Listing office changed from BHHS FOX & ROACH REALTORS to .
Price reduced to $422,000.
Price reduced to $422,000.
Listing office changed from to BHHS FOX & ROACH REALTORS.
Price reduced to $422,000.
Listing office changed from BHHS FOX & ROACH REALTORS to .
Price reduced to $422,000.
Listing office changed from to BHHS FOX & ROACH REALTORS.
Price reduced to $422,000.
Listing office changed from BHHS FOX & ROACH REALTORS to .
Price reduced to $422,000.
Price reduced to $422,000.
Listing office changed from to BHHS FOX & ROACH REALTORS.
Price reduced to $422,000.
Price reduced to $422,000.
Listing office changed from BHHS FOX & ROACH REALTORS to .
Price reduced to $422,000.
Listing office changed from to BHHS FOX & ROACH REALTORS.
Price reduced to $422,000.
Listing office changed from BHHS FOX & ROACH REALTORS to .
Price reduced to $422,000.
Listing office changed from to BHHS FOX & ROACH REALTORS.
Listing office changed from BHHS FOX & ROACH REALTORS to .
Price reduced to $422,000.
Price reduced to $422,000.
Price reduced to $422,000.
Listing office changed from to BHHS FOX & ROACH REALTORS.
Price reduced to $422,000.
Price reduced to $422,000.
Listing office changed from BHHS FOX & ROACH REALTORS to .
Price reduced to $422,000.
Listing office changed from to BHHS FOX & ROACH REALTORS.
Price reduced to $422,000.
Listing office changed from BHHS FOX & ROACH REALTORS to .
Price reduced to $422,000.
Listing office changed from to BHHS FOX & ROACH REALTORS.
Price reduced to $422,000.
Listing office changed from BHHS FOX & ROACH REALTORS to .
Price reduced to $422,000.
Price reduced to $422,000.
Listing office changed from to BHHS FOX & ROACH REALTORS.
Listing office changed from BHHS FOX & ROACH REALTORS to .
Listing office changed from to BHHS FOX & ROACH REALTORS.
Listing office changed from BHHS FOX & ROACH REALTORS to .
Price reduced to $422,000.
Listing office changed from to BHHS FOX & ROACH REALTORS.
Price reduced to $422,000.
Listing office changed from BHHS FOX & ROACH REALTORS to .
Price reduced to $422,000.
Price reduced to $422,000.
Listing office changed from to BHHS FOX & ROACH REALTORS.
Listing office changed from BHHS FOX & ROACH REALTORS to .
Price reduced to $422,000.
Listing office changed from to BHHS FOX & ROACH REALTORS.
Price reduced to $422,000.
Listing office changed from BHHS FOX & ROACH REALTORS to .
Price reduced to $422,000.
Listing office changed from to BHHS FOX & ROACH REALTORS.
Listing office changed from BHHS FOX & ROACH REALTORS to .
Price reduced to $422,000.
Listing office changed from to BHHS FOX & ROACH REALTORS.
Price reduced to $422,000.
Listing office changed from BHHS FOX & ROACH REALTORS to .
Price reduced to $422,000.
Listing office changed from to BHHS FOX & ROACH REALTORS.
Price reduced to $422,000.
Listing office changed from BHHS FOX & ROACH REALTORS to .
Price reduced to $422,000.
Listing office changed from to BHHS FOX & ROACH REALTORS.
Price reduced to $422,000.
Listing office changed from BHHS FOX & ROACH REALTORS to .
Listing office changed from to BHHS FOX & ROACH REALTORS.
Price reduced to $422,000.
Listing office changed from BHHS FOX & ROACH REALTORS to .
Price reduced to $422,000.
Listing office changed from to BHHS FOX & ROACH REALTORS.
Price reduced to $422,000.
Listing office changed from BHHS FOX & ROACH REALTORS to .
Price reduced to $422,000.
Listing office changed from to BHHS FOX & ROACH REALTORS.
Price reduced to $422,000.
Listing office changed from BHHS FOX & ROACH REALTORS to .
Price reduced to $422,000.
Listing office changed from to BHHS FOX & ROACH REALTORS.
Price reduced to $422,000.
Listing office changed from BHHS FOX & ROACH REALTORS to .
Price reduced to $422,000.
Listing office changed from to BHHS FOX & ROACH REALTORS.
Listing office changed from BHHS FOX & ROACH REALTORS to .
Listing office changed from to BHHS FOX & ROACH REALTORS.
Price reduced to $422,000.
Listing office changed from BHHS FOX & ROACH REALTORS to .
Price reduced to $422,000.
Listing office changed from to BHHS FOX & ROACH REALTORS.
Price reduced to $422,000.
Listing office changed from BHHS FOX & ROACH REALTORS to .
Price reduced to $422,000.
Listing office changed from to BHHS FOX & ROACH REALTORS.
Price reduced to $422,000.
Listing office changed from BHHS FOX & ROACH REALTORS to .
Listing office changed from to BHHS FOX & ROACH REALTORS.
Price reduced to $422,000.
Listing office changed from BHHS FOX & ROACH REALTORS to .
Price reduced to $422,000.
Listing office changed from to BHHS FOX & ROACH REALTORS.
Price reduced to $422,000.
Listing office changed from BHHS FOX & ROACH REALTORS to .
Listing office changed from to BHHS FOX & ROACH REALTORS.
Listing office changed from BHHS FOX & ROACH REALTORS to .
Listing office changed from to BHHS FOX & ROACH REALTORS.
Listing office changed from BHHS FOX & ROACH REALTORS to .
Listing office changed from to BHHS FOX & ROACH REALTORS.
Listing office changed from BHHS FOX & ROACH REALTORS to .
Listing office changed from to BHHS FOX & ROACH REALTORS.
Listing office changed from BHHS FOX & ROACH REALTORS to .
Listing office changed from to BHHS FOX & ROACH REALTORS.
Listing office changed from BHHS FOX & ROACH REALTORS to .
Listing office changed from to BHHS FOX & ROACH REALTORS.
Listing office changed from BHHS FOX & ROACH REALTORS to .
Listing office changed from to BHHS FOX & ROACH REALTORS.
Listing office changed from BHHS FOX & ROACH REALTORS to .
Listing office changed from to BHHS FOX & ROACH REALTORS.
Listing office changed from BHHS FOX & ROACH REALTORS to .
Listing office changed from to BHHS FOX & ROACH REALTORS.
Listing office changed from BHHS FOX & ROACH REALTORS to .
Listing office changed from to BHHS FOX & ROACH REALTORS.
Listing office changed from BHHS FOX & ROACH REALTORS to .
Listing office changed from to BHHS FOX & ROACH REALTORS.
Listing office changed from BHHS FOX & ROACH REALTORS to .
Listing office changed from to BHHS FOX & ROACH REALTORS.
Listing office changed from BHHS FOX & ROACH REALTORS to .
Listing office changed from to BHHS FOX & ROACH REALTORS.
Listing office changed from BHHS FOX & ROACH REALTORS to .
Listing office changed from to BHHS FOX & ROACH REALTORS.
Listing office changed from BHHS FOX & ROACH REALTORS to .
Listing office changed from to BHHS FOX & ROACH REALTORS.
Listing office changed from BHHS FOX & ROACH REALTORS to .
Listing office changed from to BHHS FOX & ROACH REALTORS.
Listing office changed from BHHS FOX & ROACH REALTORS to .
Listing office changed from to BHHS FOX & ROACH REALTORS.
Listing office changed from BHHS FOX & ROACH REALTORS to .
Listing office changed from to BHHS FOX & ROACH REALTORS.
Listing office changed from BHHS FOX & ROACH REALTORS to .
Listing office changed from to BHHS FOX & ROACH REALTORS.
Listing office changed from BHHS FOX & ROACH REALTORS to .
Listing office changed from to BHHS FOX & ROACH REALTORS.
Listing office changed from BHHS FOX & ROACH REALTORS to .
Listing office changed from to BHHS FOX & ROACH REALTORS.
Listing office changed from BHHS FOX & ROACH REALTORS to .
Price reduced to $422,000.
Listing office changed from to BHHS FOX & ROACH REALTORS.
Listing office changed from BHHS FOX & ROACH REALTORS to .
Listing office changed from to BHHS FOX & ROACH REALTORS.
Listing office changed from BHHS FOX & ROACH REALTORS to .
Listing office changed from to BHHS FOX & ROACH REALTORS.
Listing office changed from BHHS FOX & ROACH REALTORS to .
Listing office changed from to BHHS FOX & ROACH REALTORS.
Listing office changed from BHHS FOX & ROACH REALTORS to .
Listing office changed from to BHHS FOX & ROACH REALTORS.
Listing office changed from BHHS FOX & ROACH REALTORS to .
Listing office changed from to BHHS FOX & ROACH REALTORS.
Listing office changed from BHHS FOX & ROACH REALTORS to .
Listing office changed from to BHHS FOX & ROACH REALTORS.
Listing office changed from BHHS FOX & ROACH REALTORS to .
Listing office changed from to BHHS FOX & ROACH REALTORS.
Listing office changed from BHHS FOX & ROACH REALTORS to .
Listing office changed from to BHHS FOX & ROACH REALTORS.
Listing office changed from BHHS FOX & ROACH REALTORS to .
Listing office changed from to BHHS FOX & ROACH REALTORS.
Listing office changed from BHHS FOX & ROACH REALTORS to .
Listing office changed from to BHHS FOX & ROACH REALTORS.
Listing office changed from BHHS FOX & ROACH REALTORS to .
Listing office changed from to BHHS FOX & ROACH REALTORS.
Listing office changed from BHHS FOX & ROACH REALTORS to .
Listing office changed from to BHHS FOX & ROACH REALTORS.
Listing office changed from BHHS FOX & ROACH REALTORS to .
Listing office changed from to BHHS FOX & ROACH REALTORS.
Listing office changed from BHHS FOX & ROACH REALTORS to .
Listing office changed from to BHHS FOX & ROACH REALTORS.
Listing office changed from BHHS FOX & ROACH REALTORS to .
Listing office changed from to BHHS FOX & ROACH REALTORS.
Listing office changed from BHHS FOX & ROACH REALTORS to .
Price reduced to $422,000.
Listing office changed from to BHHS FOX & ROACH REALTORS.
Listing office changed from BHHS FOX & ROACH REALTORS to .
Listing office changed from to BHHS FOX & ROACH REALTORS.
Listing office changed from BHHS FOX & ROACH REALTORS to .
Listing office changed from to BHHS FOX & ROACH REALTORS.
Listing office changed from BHHS FOX & ROACH REALTORS to .
Listing office changed from to BHHS FOX & ROACH REALTORS.
Price reduced to $422,000.
Listing office changed from BHHS FOX & ROACH REALTORS to .
Listing office changed from to BHHS FOX & ROACH REALTORS.
Listing office changed from BHHS FOX & ROACH REALTORS to .
Listing office changed from to BHHS FOX & ROACH REALTORS.
Listing office changed from BHHS FOX & ROACH REALTORS to .
Listing office changed from to BHHS FOX & ROACH REALTORS.
Listing office changed from BHHS FOX & ROACH REALTORS to .
Price reduced to $422,000.
Listing office changed from to BHHS FOX & ROACH REALTORS.
Listing office changed from BHHS FOX & ROACH REALTORS to .
Price reduced to $422,000.
Listing office changed from to BHHS FOX & ROACH REALTORS.
Price reduced to $422,000.
Listing office changed from BHHS FOX & ROACH REALTORS to .
Price reduced to $422,000.
Listing office changed from to BHHS FOX & ROACH REALTORS.
Price reduced to $422,000.
Listing office changed from BHHS FOX & ROACH REALTORS to .
Price reduced to $422,000.
Listing office changed from to BHHS FOX & ROACH REALTORS.
Price reduced to $422,000.
Listing office changed from BHHS FOX & ROACH REALTORS to .
Price reduced to $422,000.
Listing office changed from to BHHS FOX & ROACH REALTORS.
Price reduced to $422,000.
Listing office changed from BHHS FOX & ROACH REALTORS to .
Price reduced to $422,000.
Listing office changed from to BHHS FOX & ROACH REALTORS.
Price reduced to $422,000.
Listing office changed from BHHS FOX & ROACH REALTORS to .
Price reduced to $422,000.
Listing office changed from to BHHS FOX & ROACH REALTORS.
Listing office changed from BHHS FOX & ROACH REALTORS to .
Price reduced to $422,000.
Listing office changed from to BHHS FOX & ROACH REALTORS.
Price reduced to $422,000.
Listing office changed from BHHS FOX & ROACH REALTORS to .
Price reduced to $422,000.
Price reduced to $422,000.
Listing office changed from to BHHS FOX & ROACH REALTORS.
Price reduced to $422,000.
Listing office changed from BHHS FOX & ROACH REALTORS to .
Price reduced to $422,000.
Listing office changed from to BHHS FOX & ROACH REALTORS.
Price reduced to $422,000.
Listing office changed from BHHS FOX & ROACH REALTORS to .
Price reduced to $422,000.
Listing office changed from to BHHS FOX & ROACH REALTORS.
Price reduced to $422,000.
Listing office changed from BHHS FOX & ROACH REALTORS to .
Listing office changed from to BHHS FOX & ROACH REALTORS.
Listing office changed from BHHS FOX & ROACH REALTORS to .
Listing office changed from to BHHS FOX & ROACH REALTORS.
Price reduced to $422,000.
Listing office changed from BHHS FOX & ROACH REALTORS to .
Price reduced to $422,000.
Listing office changed from to BHHS FOX & ROACH REALTORS.
Price reduced to $422,000.
Listing office changed from BHHS FOX & ROACH REALTORS to .
Price reduced to $422,000.
Listing office changed from to BHHS FOX & ROACH REALTORS.
Price reduced to $422,000.
Listing office changed from BHHS FOX & ROACH REALTORS to .
Price reduced to $422,000.
Listing office changed from to BHHS FOX & ROACH REALTORS.
Price reduced to $422,000.
Listing office changed from BHHS FOX & ROACH REALTORS to .
Price reduced to $422,000.
Price reduced to $422,000.
Listing office changed from to BHHS FOX & ROACH REALTORS.
Price reduced to $422,000.
Listing office changed from BHHS FOX & ROACH REALTORS to .
Listing office changed from to BHHS FOX & ROACH REALTORS.
Price reduced to $422,000.
Listing office changed from BHHS FOX & ROACH REALTORS to .
Price reduced to $422,000.
Listing office changed from to BHHS FOX & ROACH REALTORS.
Price reduced to $422,000.
Listing office changed from BHHS FOX & ROACH REALTORS to .
Price reduced to $422,000.
Listing office changed from to BHHS FOX & ROACH REALTORS.
Price reduced to $422,000.
Listing office changed from BHHS FOX & ROACH REALTORS to .
Price reduced to $422,000.
Listing office changed from to BHHS FOX & ROACH REALTORS.
Price reduced to $422,000.
Listing office changed from BHHS FOX & ROACH REALTORS to .
Price reduced to $422,000.
Listing office changed from to BHHS FOX & ROACH REALTORS.
Price reduced to $422,000.
Listing office changed from BHHS FOX & ROACH REALTORS to .
Listing office changed from to BHHS FOX & ROACH REALTORS.
Listing office changed from BHHS FOX & ROACH REALTORS to .
Price reduced to $422,000.
Listing office changed from to BHHS FOX & ROACH REALTORS.
Price reduced to $422,000.
Listing office changed from BHHS FOX & ROACH REALTORS to .
Price reduced to $422,000.
Price reduced to $422,000.
Listing office changed from to BHHS FOX & ROACH REALTORS.
Price reduced to $422,000.
Listing office changed from BHHS FOX & ROACH REALTORS to .
Price reduced to $422,000.
Listing office changed from to BHHS FOX & ROACH REALTORS.
Price reduced to $422,000.
Listing office changed from BHHS FOX & ROACH REALTORS to .
Price reduced to $422,000.
Listing office changed from to BHHS FOX & ROACH REALTORS.
Price reduced to $422,000.
Listing office changed from BHHS FOX & ROACH REALTORS to .
Price reduced to $422,000.
Listing office changed from to BHHS FOX & ROACH REALTORS.
Price reduced to $422,000.
Price reduced to $422,000.
Listing office changed from BHHS FOX & ROACH REALTORS to .
Price reduced to $422,000.
Price reduced to $422,000.
Listing office changed from to BHHS FOX & ROACH REALTORS.
Price reduced to $422,000.
Price reduced to $422,000.
Listing office changed from BHHS FOX & ROACH REALTORS to .
Price reduced to $422,000.
Listing office changed from to BHHS FOX & ROACH REALTORS.
Price reduced to $422,000.
Listing office changed from BHHS FOX & ROACH REALTORS to .
Price reduced to $422,000.
Listing office changed from to BHHS FOX & ROACH REALTORS.
Price reduced to $422,000.
Listing office changed from BHHS FOX & ROACH REALTORS to .
Price reduced to $422,000.
Listing office changed from to BHHS FOX & ROACH REALTORS.
Price reduced to $422,000.
Listing office changed from BHHS FOX & ROACH REALTORS to .
Price reduced to $422,000.
Listing office changed from to BHHS FOX & ROACH REALTORS.
Price reduced to $422,000.
Listing office changed from BHHS FOX & ROACH REALTORS to .
Price reduced to $422,000.
Listing office changed from to BHHS FOX & ROACH REALTORS.
Price reduced to $422,000.
Listing office changed from BHHS FOX & ROACH REALTORS to .
Price reduced to $422,000.
Listing office changed from to BHHS FOX & ROACH REALTORS.
Price reduced to $422,000.
Listing office changed from BHHS FOX & ROACH REALTORS to .
Price reduced to $422,000.
Listing office changed from to BHHS FOX & ROACH REALTORS.
Price reduced to $422,000.
Listing office changed from BHHS FOX & ROACH REALTORS to .
Price reduced to $422,000.
Listing office changed from to BHHS FOX & ROACH REALTORS.
Price reduced to $422,000.
Listing office changed from BHHS FOX & ROACH REALTORS to .
Price reduced to $422,000.
Listing office changed from to BHHS FOX & ROACH REALTORS.
Price reduced to $422,000.
Listing office changed from BHHS FOX & ROACH REALTORS to .
Price reduced to $422,000.
Listing office changed from to BHHS FOX & ROACH REALTORS.
Price reduced to $422,000.
Listing office changed from BHHS FOX & ROACH REALTORS to .
Listing office changed from to BHHS FOX & ROACH REALTORS.
Price reduced to $422,000.
Listing office changed from BHHS FOX & ROACH REALTORS to .
Price reduced to $422,000.
Listing office changed from to BHHS FOX & ROACH REALTORS.
Price reduced to $422,000.
Listing office changed from BHHS FOX & ROACH REALTORS to .
Price reduced to $422,000.
Listing office changed from to BHHS FOX & ROACH REALTORS.
Price reduced to $422,000.
Listing office changed from BHHS FOX & ROACH REALTORS to .
Price reduced to $422,000.
Listing office changed from to BHHS FOX & ROACH REALTORS.
Price reduced to $422,000.
Listing office changed from BHHS FOX & ROACH REALTORS to .
Price reduced to $422,000.
Price reduced to $422,000.
Listing office changed from to BHHS FOX & ROACH REALTORS.
Price reduced to $422,000.
Listing office changed from BHHS FOX & ROACH REALTORS to .
Price reduced to $422,000.
Listing office changed from to BHHS FOX & ROACH REALTORS.
Listing office changed from BHHS FOX & ROACH REALTORS to .
Price reduced to $422,000.
Listing office changed from to BHHS FOX & ROACH REALTORS.
Price reduced to $422,000.
Listing office changed from BHHS FOX & ROACH REALTORS to .
Price reduced to $422,000.
Listing office changed from to BHHS FOX & ROACH REALTORS.
Price reduced to $422,000.
Listing office changed from BHHS FOX & ROACH REALTORS to .
Price reduced to $422,000.
Listing office changed from to BHHS FOX & ROACH REALTORS.
Listing office changed from BHHS FOX & ROACH REALTORS to .
Listing office changed from to BHHS FOX & ROACH REALTORS.
Price reduced to $422,000.
Listing office changed from BHHS FOX & ROACH REALTORS to .
Price reduced to $422,000.
Listing office changed from to BHHS FOX & ROACH REALTORS.
Price reduced to $422,000.
Listing office changed from BHHS FOX & ROACH REALTORS to .
Price reduced to $422,000.
Price reduced to $422,000.
Listing office changed from to BHHS FOX & ROACH REALTORS.
Price reduced to $422,000.
Listing office changed from BHHS FOX & ROACH REALTORS to .
Price reduced to $422,000.
Price reduced to $422,000.
Listing office changed from to BHHS FOX & ROACH REALTORS.
Listing office changed from BHHS FOX & ROACH REALTORS to .
Price reduced to $422,000.
Price reduced to $422,000.
Listing office changed from to BHHS FOX & ROACH REALTORS.
Price reduced to $422,000.
Listing office changed from BHHS FOX & ROACH REALTORS to .
Price reduced to $422,000.
Listing office changed from to BHHS FOX & ROACH REALTORS.
Price reduced to $422,000.
Listing office changed from BHHS FOX & ROACH REALTORS to .
Price reduced to $422,000.
Price reduced to $422,000.
Listing office changed from to BHHS FOX & ROACH REALTORS.
Price reduced to $422,000.
Listing office changed from BHHS FOX & ROACH REALTORS to .
Price reduced to $422,000.
Listing office changed from to BHHS FOX & ROACH REALTORS.
Price reduced to $422,000.
Listing office changed from BHHS FOX & ROACH REALTORS to .
Price reduced to $422,000.
Listing office changed from to BHHS FOX & ROACH REALTORS.
Price reduced to $422,000.
Listing office changed from BHHS FOX & ROACH REALTORS to .
Listing office changed from to BHHS FOX & ROACH REALTORS.
Listing office changed from BHHS FOX & ROACH REALTORS to .
Listing office changed from to BHHS FOX & ROACH REALTORS.
Listing office changed from BHHS FOX & ROACH REALTORS to .
Price reduced to $422,000.
Listing office changed from to BHHS FOX & ROACH REALTORS.
Price reduced to $422,000.
Listing office changed from BHHS FOX & ROACH REALTORS to .
Listing office changed from to BHHS FOX & ROACH REALTORS.
Price reduced to $422,000.
Listing office changed from BHHS FOX & ROACH REALTORS to .
Price reduced to $422,000.
Listing office changed from to BHHS FOX & ROACH REALTORS.
Price reduced to $422,000.
Price reduced to $422,000.
Listing office changed from BHHS FOX & ROACH REALTORS to .
Price reduced to $422,000.
Listing office changed from to BHHS FOX & ROACH REALTORS.
Price reduced to $422,000.
Listing office changed from BHHS FOX & ROACH REALTORS to .
Price reduced to $422,000.
Listing office changed from to BHHS FOX & ROACH REALTORS.
Price reduced to $422,000.
Listing office changed from BHHS FOX & ROACH REALTORS to .
Listing office changed from to BHHS FOX & ROACH REALTORS.
Price reduced to $422,000.
Price reduced to $422,000.
Listing office changed from BHHS FOX & ROACH REALTORS to .
Price reduced to $422,000.
Listing office changed from to BHHS FOX & ROACH REALTORS.
Price reduced to $422,000.
Listing office changed from BHHS FOX & ROACH REALTORS to .
Price reduced to $422,000.
Listing office changed from to BHHS FOX & ROACH REALTORS.
Price reduced to $422,000.
Price reduced to $422,000.
Listing office changed from BHHS FOX & ROACH REALTORS to .
Price reduced to $422,000.
Listing office changed from to BHHS FOX & ROACH REALTORS.
Listing office changed from BHHS FOX & ROACH REALTORS to .
Price reduced to $422,000.
Listing office changed from to BHHS FOX & ROACH REALTORS.
Price reduced to $422,000.
Listing office changed from BHHS FOX & ROACH REALTORS to .
Price reduced to $422,000.
Listing office changed from to BHHS FOX & ROACH REALTORS.
Price reduced to $422,000.
Listing office changed from BHHS FOX & ROACH REALTORS to .
Price reduced to $422,000.
Listing office changed from to BHHS FOX & ROACH REALTORS.
Listing office changed from BHHS FOX & ROACH REALTORS to .
Price reduced to $422,000.
Price reduced to $422,000.
Listing office changed from to BHHS FOX & ROACH REALTORS.
Price reduced to $422,000.
Listing office changed from BHHS FOX & ROACH REALTORS to .
Price reduced to $422,000.
Listing office changed from to BHHS FOX & ROACH REALTORS.
Price reduced to $422,000.
Price reduced to $422,000.
Listing office changed from BHHS FOX & ROACH REALTORS to .
Price reduced to $422,000.
Listing office changed from to BHHS FOX & ROACH REALTORS.
Price reduced to $422,000.
Listing office changed from BHHS FOX & ROACH REALTORS to .
Price reduced to $422,000.
Listing office changed from to BHHS FOX & ROACH REALTORS.
Listing office changed from BHHS FOX & ROACH REALTORS to .
Price reduced to $422,000.
Listing office changed from to BHHS FOX & ROACH REALTORS.
Price reduced to $422,000.
Listing office changed from BHHS FOX & ROACH REALTORS to .
Price reduced to $422,000.
Price reduced to $422,000.
Listing office changed from to BHHS FOX & ROACH REALTORS.
Listing office changed from BHHS FOX & ROACH REALTORS to .
Price reduced to $422,000.
Listing office changed from to BHHS FOX & ROACH REALTORS.
Listing office changed from BHHS FOX & ROACH REALTORS to .
Price reduced to $422,000.
Listing office changed from to BHHS FOX & ROACH REALTORS.
Price reduced to $422,000.
Listing office changed from BHHS FOX & ROACH REALTORS to .
Listing office changed from to BHHS FOX & ROACH REALTORS.
Price reduced to $422,000.
Listing office changed from BHHS FOX & ROACH REALTORS to .
Price reduced to $422,000.
Listing office changed from to BHHS FOX & ROACH REALTORS.
Price reduced to $422,000.
Listing office changed from BHHS FOX & ROACH REALTORS to .
Listing office changed from to BHHS FOX & ROACH REALTORS.
Price reduced to $422,000.
Listing office changed from BHHS FOX & ROACH REALTORS to .
Price reduced to $422,000.
Price reduced to $422,000.
Listing office changed from to BHHS FOX & ROACH REALTORS.
Price reduced to $422,000.
Price reduced to $422,000.
Listing office changed from BHHS FOX & ROACH REALTORS to .
Price reduced to $422,000.
Listing office changed from to BHHS FOX & ROACH REALTORS.
Listing office changed from BHHS FOX & ROACH REALTORS to .
Price reduced to $422,000.
Listing office changed from to BHHS FOX & ROACH REALTORS.
Price reduced to $422,000.
Listing office changed from BHHS FOX & ROACH REALTORS to .
Price reduced to $422,000.
Listing office changed from to BHHS FOX & ROACH REALTORS.
Price reduced to $422,000.
Listing office changed from BHHS FOX & ROACH REALTORS to .
Price reduced to $422,000.
Price reduced to $422,000.
Listing office changed from to BHHS FOX & ROACH REALTORS.
Price reduced to $422,000.
Listing office changed from BHHS FOX & ROACH REALTORS to .
Price reduced to $422,000.
Listing office changed from to BHHS FOX & ROACH REALTORS.
Price reduced to $422,000.
Listing office changed from BHHS FOX & ROACH REALTORS to .
Price reduced to $422,000.
Listing office changed from to BHHS FOX & ROACH REALTORS.
Listing office changed from BHHS FOX & ROACH REALTORS to .
Price reduced to $422,000.
Listing office changed from to BHHS FOX & ROACH REALTORS.
Price reduced to $422,000.
Listing office changed from BHHS FOX & ROACH REALTORS to .
Price reduced to $422,000.
Listing office changed from to BHHS FOX & ROACH REALTORS.
Price reduced to $422,000.
Listing office changed from BHHS FOX & ROACH REALTORS to .
Listing office changed from to BHHS FOX & ROACH REALTORS.
Price reduced to $422,000.
Listing office changed from BHHS FOX & ROACH REALTORS to .
Price reduced to $422,000.
Listing office changed from to BHHS FOX & ROACH REALTORS.
Price reduced to $422,000.
Listing office changed from BHHS FOX & ROACH REALTORS to .
Price reduced to $422,000.
Listing office changed from to BHHS FOX & ROACH REALTORS.
Price reduced to $422,000.
Price reduced to $422,000.
Listing office changed from BHHS FOX & ROACH REALTORS to .
Listing office changed from to BHHS FOX & ROACH REALTORS.
Price reduced to $422,000.
Listing office changed from BHHS FOX & ROACH REALTORS to .
Price reduced to $422,000.
Listing office changed from to BHHS FOX & ROACH REALTORS.
Price reduced to $422,000.
Listing office changed from BHHS FOX & ROACH REALTORS to .
Price reduced to $422,000.
Listing office changed from to BHHS FOX & ROACH REALTORS.
Price reduced to $422,000.
Listing office changed from BHHS FOX & ROACH REALTORS to .
Price reduced to $422,000.
Listing office changed from to BHHS FOX & ROACH REALTORS.
Price reduced to $422,000.
Listing office changed from BHHS FOX & ROACH REALTORS to .
Price reduced to $422,000.
Listing office changed from to BHHS FOX & ROACH REALTORS.
Price reduced to $422,000.
Listing office changed from BHHS FOX & ROACH REALTORS to .
Price reduced to $422,000.
Listing office changed from to BHHS FOX & ROACH REALTORS.
Listing office changed from BHHS FOX & ROACH REALTORS to .
Price reduced to $422,000.
Listing office changed from to BHHS FOX & ROACH REALTORS.
Price reduced to $422,000.
Listing office changed from BHHS FOX & ROACH REALTORS to .
Price reduced to $422,000.
Listing office changed from to BHHS FOX & ROACH REALTORS.
Price reduced to $422,000.
Listing office changed from BHHS FOX & ROACH REALTORS to .
Price reduced to $422,000.
Listing office changed from to BHHS FOX & ROACH REALTORS.
Price reduced to $422,000.
Listing office changed from BHHS FOX & ROACH REALTORS to .
Price reduced to $422,000.
Listing office changed from to BHHS FOX & ROACH REALTORS.
Price reduced to $422,000.
Listing office changed from BHHS FOX & ROACH REALTORS to .
Price reduced to $422,000.
Price reduced to $422,000.
Listing office changed from to BHHS FOX & ROACH REALTORS.
Listing office changed from BHHS FOX & ROACH REALTORS to .
Price reduced to $422,000.
Price reduced to $422,000.
Price reduced to $422,000.
Price reduced to $422,000.
Listing office changed from to BHHS FOX & ROACH REALTORS.
Price reduced to $422,000.
Listing office changed from BHHS FOX & ROACH REALTORS to .
Listing office changed from to BHHS FOX & ROACH REALTORS.
Price reduced to $422,000.
Listing office changed from BHHS FOX & ROACH REALTORS to .
Price reduced to $422,000.
Listing office changed from to BHHS FOX & ROACH REALTORS.
Price reduced to $422,000.
Listing office changed from BHHS FOX & ROACH REALTORS to .
Price reduced to $422,000.
Listing office changed from to BHHS FOX & ROACH REALTORS.
Price reduced to $422,000.
Listing office changed from BHHS FOX & ROACH REALTORS to .
Price reduced to $422,000.
Listing office changed from to BHHS FOX & ROACH REALTORS.
Listing office changed from BHHS FOX & ROACH REALTORS to .
Price reduced to $422,000.
Listing office changed from to BHHS FOX & ROACH REALTORS.
Price reduced to $422,000.
Listing office changed from BHHS FOX & ROACH REALTORS to .
Price reduced to $422,000.
Listing office changed from to BHHS FOX & ROACH REALTORS.
Price reduced to $422,000.
Listing office changed from BHHS FOX & ROACH REALTORS to .
Price reduced to $422,000.
Listing office changed from to BHHS FOX & ROACH REALTORS.
Listing office changed from BHHS FOX & ROACH REALTORS to .
Price reduced to $422,000.
Listing office changed from to BHHS FOX & ROACH REALTORS.
Price reduced to $422,000.
Listing office changed from BHHS FOX & ROACH REALTORS to .
Price reduced to $422,000.
Listing office changed from to BHHS FOX & ROACH REALTORS.
Listing office changed from BHHS FOX & ROACH REALTORS to .
Price reduced to $422,000.
Listing office changed from to BHHS FOX & ROACH REALTORS.
Price reduced to $422,000.
Listing office changed from BHHS FOX & ROACH REALTORS to .
Price reduced to $422,000.
Listing office changed from to BHHS FOX & ROACH REALTORS.
Price reduced to $422,000.
Listing office changed from BHHS FOX & ROACH REALTORS to .
Price reduced to $422,000.
Listing office changed from to BHHS FOX & ROACH REALTORS.
Price reduced to $422,000.
Listing office changed from BHHS FOX & ROACH REALTORS to .
Price reduced to $422,000.
Listing office changed from to BHHS FOX & ROACH REALTORS.
Price reduced to $422,000.
Listing office changed from BHHS FOX & ROACH REALTORS to .
Listing office changed from to BHHS FOX & ROACH REALTORS.
Listing office changed from BHHS FOX & ROACH REALTORS to .
Price reduced to $422,000.
Listing office changed from to BHHS FOX & ROACH REALTORS.
Price reduced to $422,000.
Listing office changed from BHHS FOX & ROACH REALTORS to .
Price reduced to $422,000.
Listing office changed from to BHHS FOX & ROACH REALTORS.
Price reduced to $422,000.
Listing office changed from BHHS FOX & ROACH REALTORS to .
Price reduced to $422,000.
Listing office changed from to BHHS FOX & ROACH REALTORS.
Price reduced to $422,000.
Listing office changed from BHHS FOX & ROACH REALTORS to .
Price reduced to $422,000.
Listing office changed from to BHHS FOX & ROACH REALTORS.
Price reduced to $422,000.
Listing office changed from BHHS FOX & ROACH REALTORS to .
Price reduced to $422,000.
Listing office changed from to BHHS FOX & ROACH REALTORS.
Listing office changed from BHHS FOX & ROACH REALTORS to .
Price reduced to $422,000.
Listing office changed from to BHHS FOX & ROACH REALTORS.
Listing office changed from BHHS FOX & ROACH REALTORS to .
Price reduced to $422,000.
Listing office changed from to BHHS FOX & ROACH REALTORS.
Price reduced to $422,000.
Listing office changed from BHHS FOX & ROACH REALTORS to .
Listing office changed from to BHHS FOX & ROACH REALTORS.
Price reduced to $422,000.
Listing office changed from BHHS FOX & ROACH REALTORS to .
Listing office changed from to BHHS FOX & ROACH REALTORS.
Price reduced to $422,000.
Listing office changed from BHHS FOX & ROACH REALTORS to .
Price reduced to $422,000.
Listing office changed from to BHHS FOX & ROACH REALTORS.
Price reduced to $422,000.
Listing office changed from BHHS FOX & ROACH REALTORS to .
Price reduced to $422,000.
Listing office changed from to BHHS FOX & ROACH REALTORS.
Price reduced to $422,000.
Listing office changed from BHHS FOX & ROACH REALTORS to .
Price reduced to $422,000.
Listing office changed from to BHHS FOX & ROACH REALTORS.
Listing office changed from BHHS FOX & ROACH REALTORS to .
Price reduced to $422,000.
Listing office changed from to BHHS FOX & ROACH REALTORS.
Price reduced to $422,000.
Listing office changed from BHHS FOX & ROACH REALTORS to .
Price reduced to $422,000.
Listing office changed from to BHHS FOX & ROACH REALTORS.
Price reduced to $422,000.
Listing office changed from BHHS FOX & ROACH REALTORS to .
Listing office changed from to BHHS FOX & ROACH REALTORS.
Price reduced to $422,000.
Listing office changed from BHHS FOX & ROACH REALTORS to .
Listing office changed from to BHHS FOX & ROACH REALTORS.
Price reduced to $422,000.
Listing office changed from BHHS FOX & ROACH REALTORS to .
Price reduced to $422,000.
Listing office changed from to BHHS FOX & ROACH REALTORS.
Price reduced to $422,000.
Listing office changed from BHHS FOX & ROACH REALTORS to .
Price reduced to $422,000.
Price reduced to $422,000.
Listing office changed from to BHHS FOX & ROACH REALTORS.
Price reduced to $422,000.
Listing office changed from BHHS FOX & ROACH REALTORS to .
Price reduced to $422,000.
Listing office changed from to BHHS FOX & ROACH REALTORS.
Listing office changed from BHHS FOX & ROACH REALTORS to .
Price reduced to $422,000.
Listing office changed from to BHHS FOX & ROACH REALTORS.
Price reduced to $422,000.
Listing office changed from BHHS FOX & ROACH REALTORS to .
Listing office changed from to BHHS FOX & ROACH REALTORS.
Price reduced to $422,000.
Listing office changed from BHHS FOX & ROACH REALTORS to .
Price reduced to $422,000.
Property Details
Beds: 3
Baths: 2
Half Baths: 0
Total Number of Rooms: 7
Master Bedroom Features: 1st Floor, Full Bath
Dining Room Features: Dining L
Kitchen Features: Granite/Corian Countertops, Kitchen Exhaust Fan, Separate Dining Area
Appliances: Dishwasher, Disposal, Dryer, Electric Range/Oven, Exhaust Fan, Microwave, Refrigerator, Washer, Kitchen Exhaust Fan, Electric Water Heater
Has Fireplace: No
Number of Fireplaces: 0
Has Heating: Yes
Heating: Baseboard Electric, Separate Control
Cooling: Central Air, Ceiling Fan(s)
Flooring: Carpet, Ceramic Tile, Parquet
Security Features: Security Gate
Accessibility Features: Stall Shower
Window Features: Screen/Storm Window, Blinds
Interior Details
Property Class: Condo/TH
Architectural Style: End Unit, Ranch
Building Sq Ft: 1,462
Year Built: 1977
Stories: 1
Levels: One
Is New Construction: No
Has Private Pool: No
Pool Features: Outdoor Pool, In Ground
Has Spa: No
Has View: No
Has Garage: Yes
Has Attached Garage: No
Garage Spaces: 2
Has Carport: No
Carport Spaces: 0
Covered Spaces: 2
Has Open Parking: Yes
Other Available Parking: Assigned,Oversized Vehicles Restricted
Parking Features: RV Access/Parking, 2 Car Width, Concrete, Detached, Garage Door Opener, See Remarks, Driveway, Paved
Total Parking Spaces: 0
Exterior Details
Lot Size (Acres): 0.0665
Lot Area: 0.0665
Lot Size (Square Feet): 2,895
Exterior Features: Curbs, Door(s)-Storm/Screen, Fencing/Wall, Lawn Sprinklers, Patio, Screen/Storm Window, Sidewalk, Yard
Fencing: Fencing/Wall
Roof: Asphalt
Patio and Porch Features: Patio
On Waterfront: No
Property Attached: No
Utilities / Green Energy Details
Electric: 150 Amp(s)
Sewer: Public Sewer
Water Source: Public
# of Electric Meters: 0
# of Gas Meters: 0
# of Water Meters: 0
Community and Neighborhood Details
HOA and Financial Details
Annual Taxes: $3,680.00
Has Association: Yes
Association Fee: $1,695.00
Association Fee Frequency: One Time
Association Fee 2: $0.00
Association Fee 2 Frequency: Monthly
Association Fee Includes: Amenities-Some, Common Area Maintenance, Maintenance Structure, Health Care Center/Nurse, Maintenance Grounds, Maintenance Fee, See remarks, Sewer, Snow Removal, Trash, Water
Similar Listings
- SqFt.1,528
- Beds3
- Baths2
- Garage2
- PoolNo
- SqFt.1,775
- Beds2
- Baths2
- Garage2
- PoolNo
- SqFt.1,754
- Beds2
- Baths2
- Garage2
- PoolNo
- SqFt.1,650
- Beds2
- Baths2
- Garage2
- PoolNo

 Back to search
Back to search