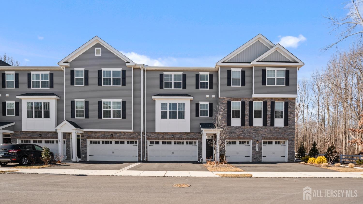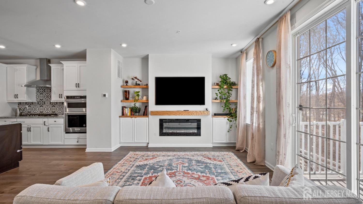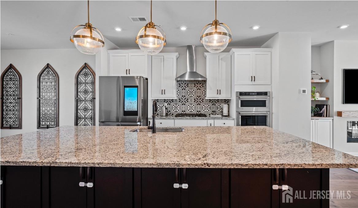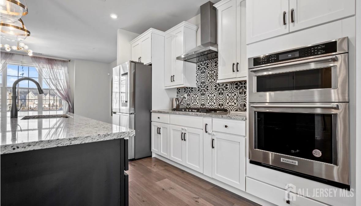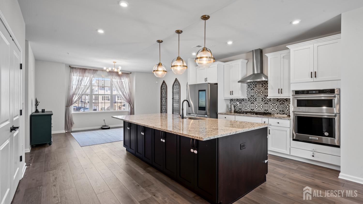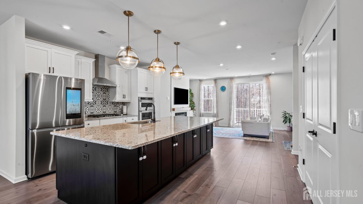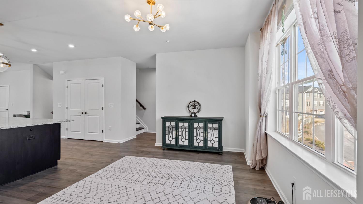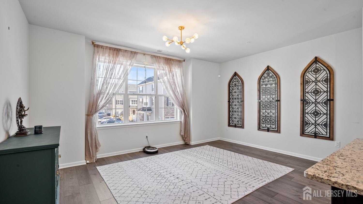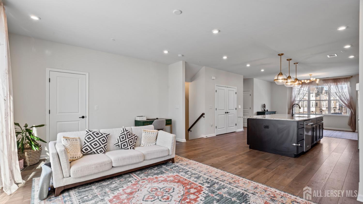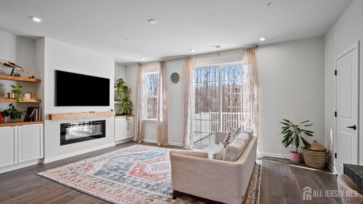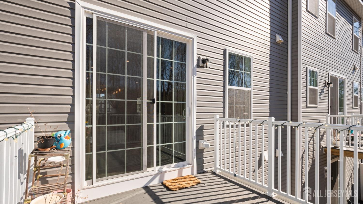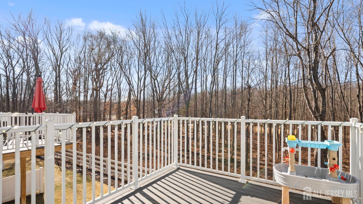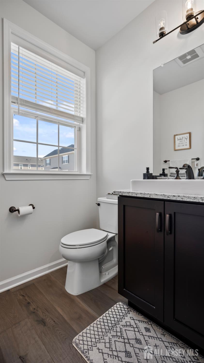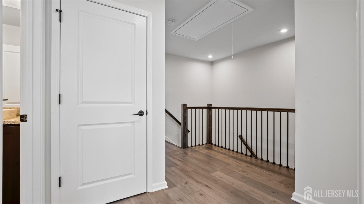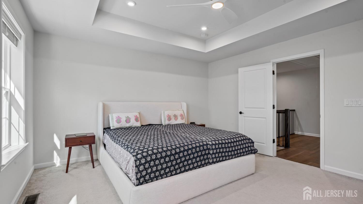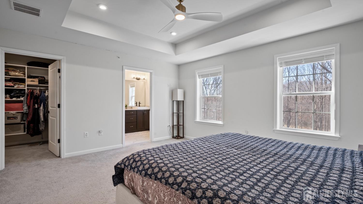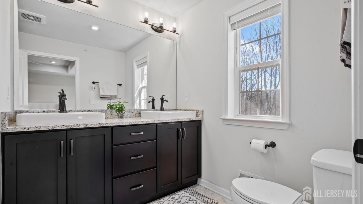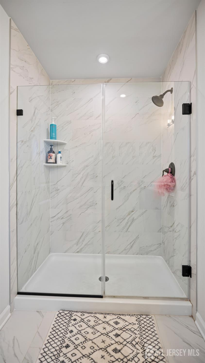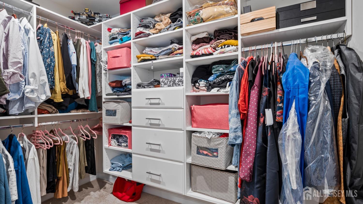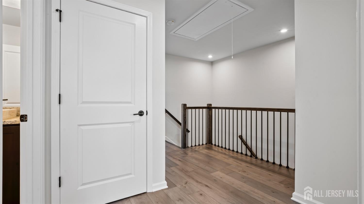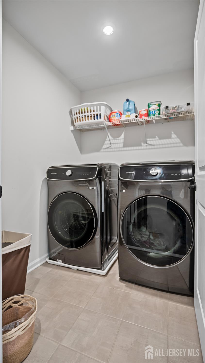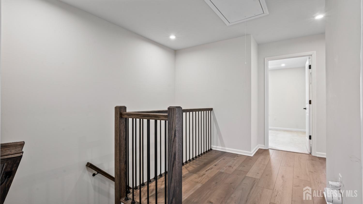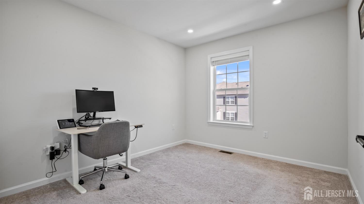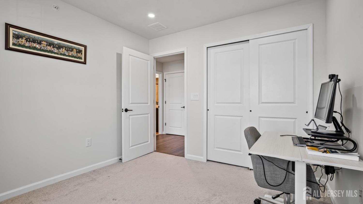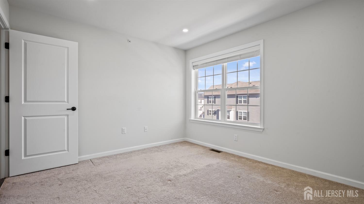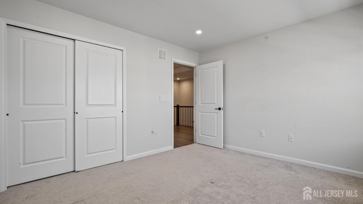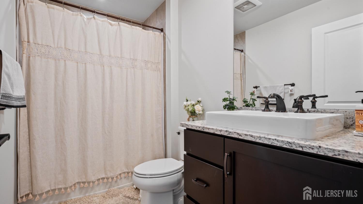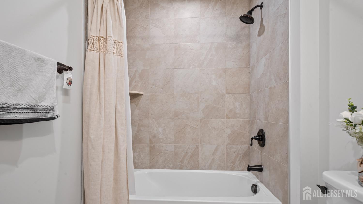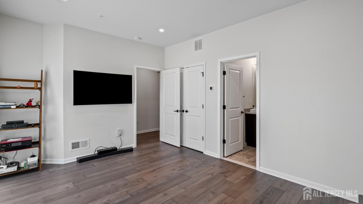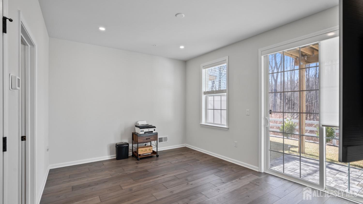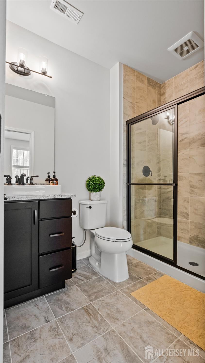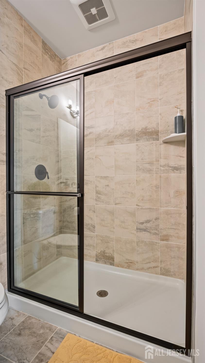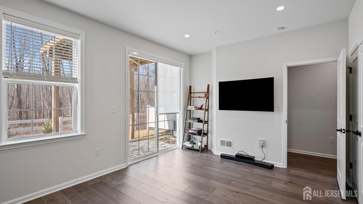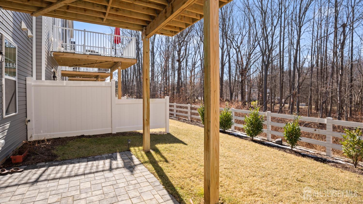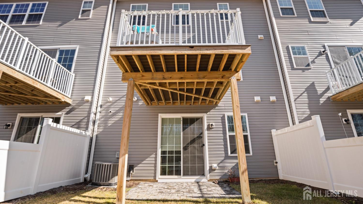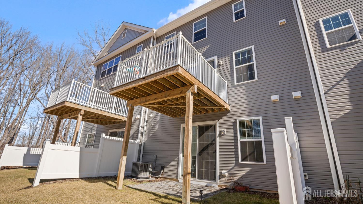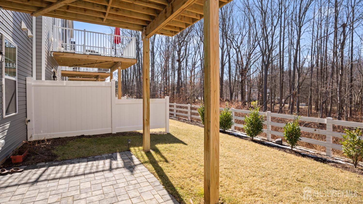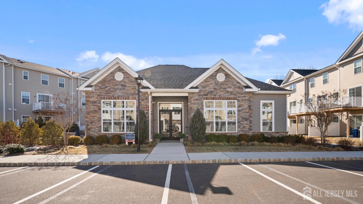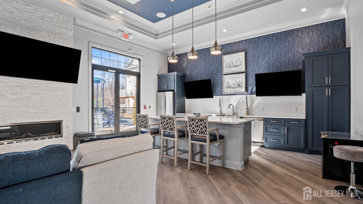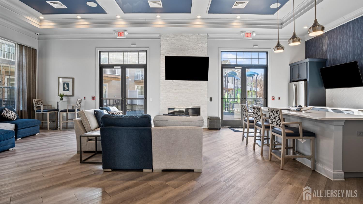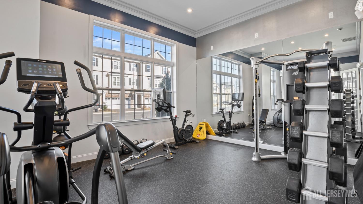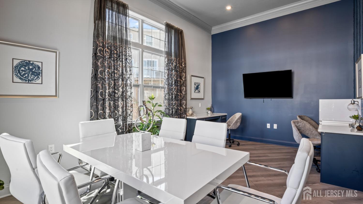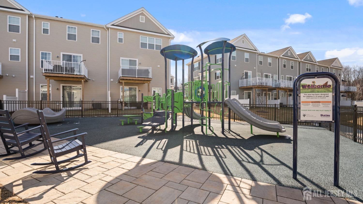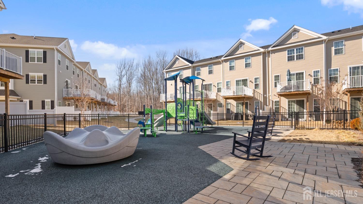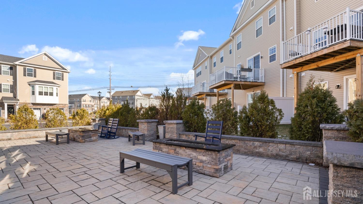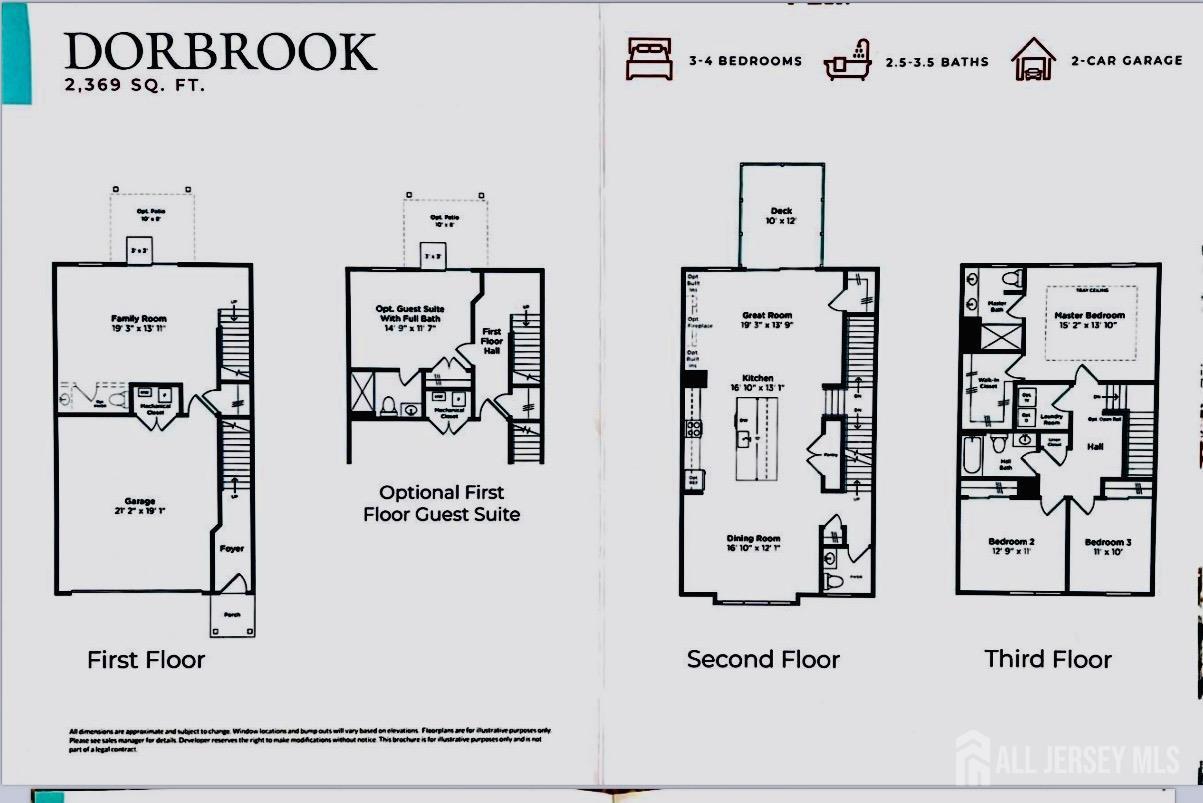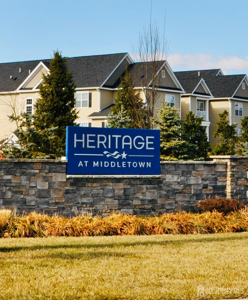304 Arose Lane, Middletown NJ 07748
Middletown, NJ 07748
Sq. Ft.
2,369Beds
4Baths
3.50Year Built
2022Garage
2Pool
No
Spacious & Extensively Upgraded Dorbrook Model in Heritage at Middletown! Discover this stunning 2022-built, 4-bedroom, 3.5-bath modern home, situated on a premium private lot with abundant natural light. This upgraded model features a sought-after first-floor bedroom suite, ideal for guests or multi-generational living. The main level boasts 9-ft ceilings and a bright, open-concept living area with a custom electric fireplace, built-in cabinetry, and sliding glass doors leading to a deck that overlooks a private setting perfect for entertaining. The heart of the home is the sprawling gourmet kitchen, designed with an expansive center island, upgraded stainless steel appliances, ample cabinetry, and an oversized pantry. Adjacent to the kitchen is a spacious dining area and a convenient half bath. The upper level features a lavish primary suite with a full bath, double sinks, a frameless shower, and a spacious closet with California-style cabinetry. Two additional generously sized bedrooms with custom closet, a hall bath, and a convenient laundry room complete this level. Additional highlights include a tankless water heater, ample storage throughout, 3 zone one unit dual thermostat and pull-down attic storage. Community amenities include two tot lots, a clubhouse with a gourmet kitchen, media center, fitness center, and an outdoor fire pit seating area. Ideally located with easy access to Rt. 35, Rt. 36, GSP, and NJ Transit, as well as close proximity to NY Waterway Ferry/Seastreak Ferry for a convenient commute. Nearby parks, shopping, dining, and entertainment add to the appeal of this exceptional home. Don't miss out on this elegant, spacious, and move-in-ready home!
Courtesy of RE/MAX ONE
$730,000
Apr 18, 2025
$730,000
303 days on market
Listing office changed from RE/MAX ONE to .
Listing office changed from to RE/MAX ONE.
Listing office changed from RE/MAX ONE to .
Listing office changed from to RE/MAX ONE.
Listing office changed from RE/MAX ONE to .
Listing office changed from to RE/MAX ONE.
Listing office changed from RE/MAX ONE to .
Listing office changed from to RE/MAX ONE.
Listing office changed from RE/MAX ONE to .
Listing office changed from to RE/MAX ONE.
Listing office changed from RE/MAX ONE to .
Listing office changed from to RE/MAX ONE.
Listing office changed from RE/MAX ONE to .
Listing office changed from to RE/MAX ONE.
Listing office changed from RE/MAX ONE to .
Listing office changed from to RE/MAX ONE.
Listing office changed from RE/MAX ONE to .
Listing office changed from to RE/MAX ONE.
Listing office changed from RE/MAX ONE to .
Listing office changed from to RE/MAX ONE.
Listing office changed from RE/MAX ONE to .
Listing office changed from to RE/MAX ONE.
Listing office changed from RE/MAX ONE to .
Price reduced to $730,000.
Listing office changed from to RE/MAX ONE.
Listing office changed from RE/MAX ONE to .
Property Details
Beds: 4
Baths: 3
Half Baths: 1
Total Number of Rooms: 7
Master Bedroom Features: Full Bath, Walk-In Closet(s)
Dining Room Features: Formal Dining Room
Kitchen Features: Granite/Corian Countertops, Kitchen Exhaust Fan, Kitchen Island, Pantry, Separate Dining Area
Appliances: Dishwasher, Dryer, Gas Range/Oven, Exhaust Fan, Microwave, Refrigerator, Oven, Washer, Kitchen Exhaust Fan, Electric Water Heater
Has Fireplace: Yes
Number of Fireplaces: 1
Fireplace Features: See Remarks
Has Heating: Yes
Heating: Zoned, Forced Air
Cooling: Central Air, Zoned
Flooring: Carpet, Laminate, Vinyl-Linoleum, Wood
Interior Details
Property Class: Townhouse,Condo/TH
Structure Type: Townhouse
Architectural Style: Townhouse
Building Sq Ft: 2,369
Year Built: 2022
Stories: 3
Levels: Three Or More
Is New Construction: No
Has Private Pool: No
Has Spa: No
Has View: No
Has Garage: Yes
Has Attached Garage: Yes
Garage Spaces: 2
Has Carport: No
Carport Spaces: 0
Covered Spaces: 2
Has Open Parking: Yes
Other Available Parking: Oversized Vehicles Restricted
Parking Features: 2 Car Width, Garage, Attached, Driveway, On Site
Total Parking Spaces: 0
Exterior Details
Lot Size (Acres): 0.0000
Lot Area: 0.0000
Lot Dimensions: 0.00 x 0.00
Lot Size (Square Feet): 0
Exterior Features: Deck
Roof: Asphalt
Patio and Porch Features: Deck
On Waterfront: No
Property Attached: No
Utilities / Green Energy Details
Gas: Natural Gas
Sewer: Public Sewer
Water Source: Public
# of Electric Meters: 0
# of Gas Meters: 0
# of Water Meters: 0
Community and Neighborhood Details
HOA and Financial Details
Annual Taxes: $10,908.00
Has Association: Yes
Association Fee: $0.00
Association Fee 2: $0.00
Association Fee 2 Frequency: Monthly
Association Fee Includes: Common Area Maintenance, Snow Removal, Maintenance Grounds
More Listings from Fox & Foxx Realty
- SqFt.0
- Beds6
- Baths6+1½
- Garage3
- PoolNo
- SqFt.0
- Beds6
- Baths6+1½
- Garage3
- PoolNo
- SqFt.2,900
- Beds4
- Baths4+1½
- Garage2
- PoolNo
- SqFt.0
- Beds4
- Baths4+1½
- Garage2
- PoolNo

 Back to search
Back to search