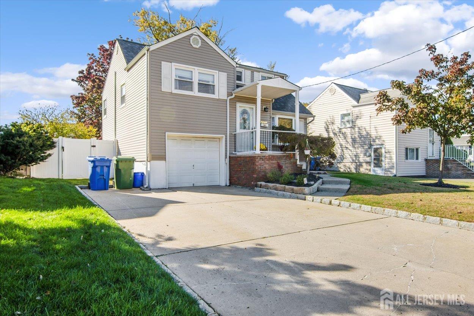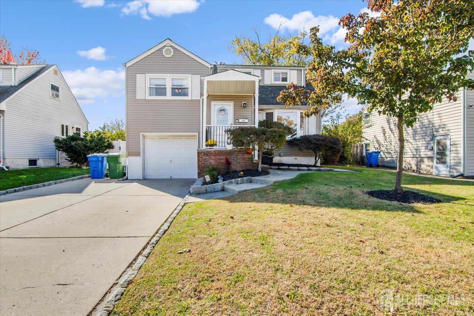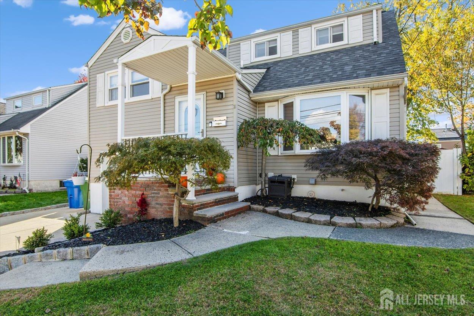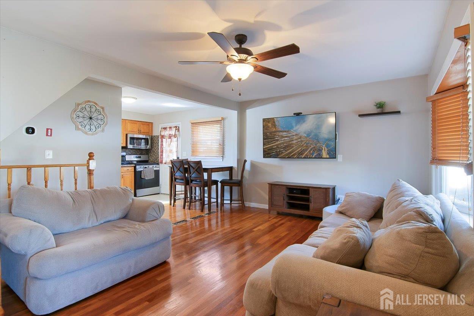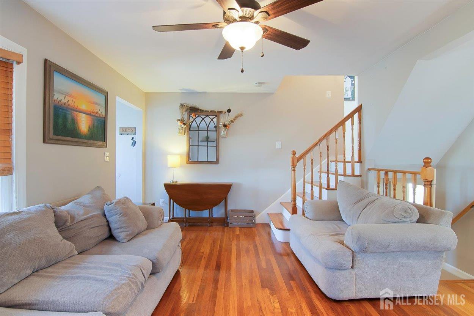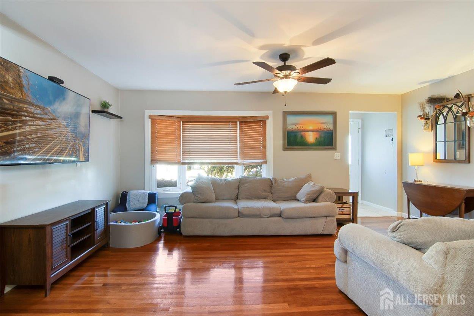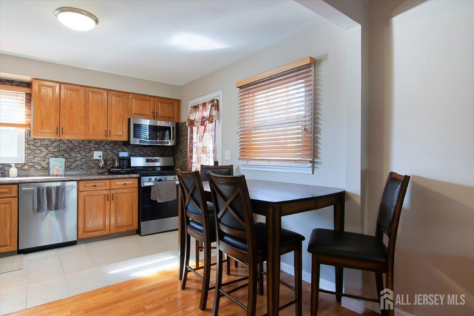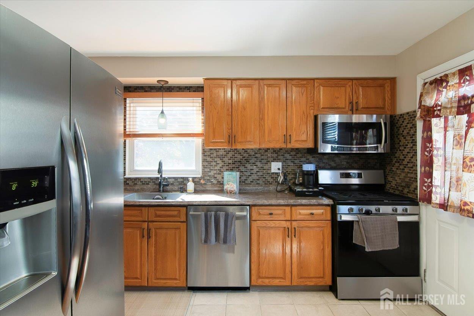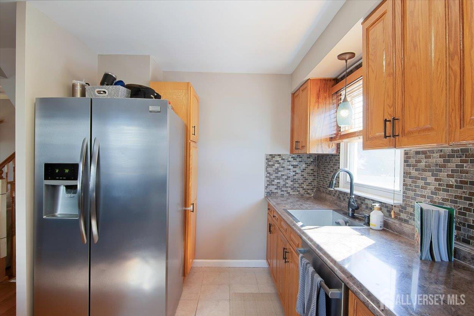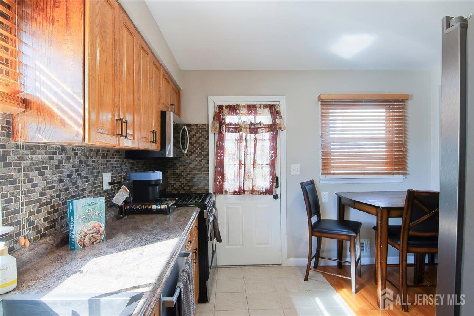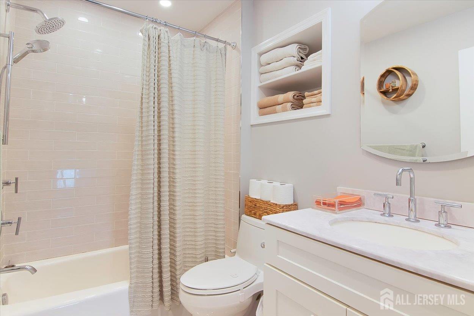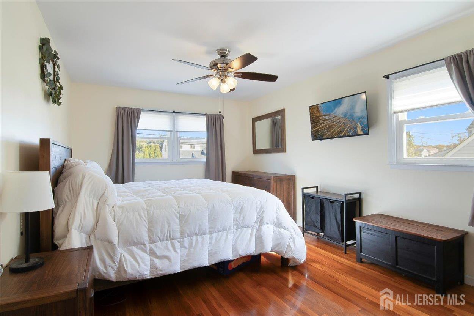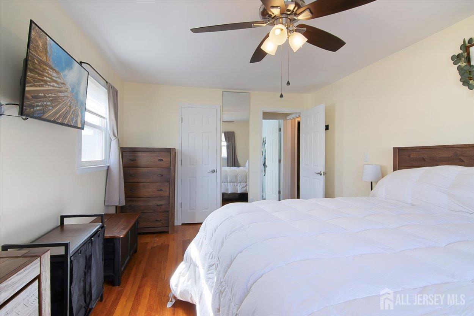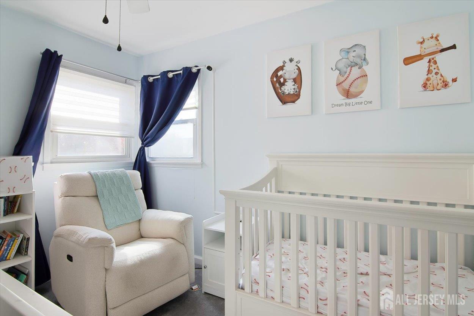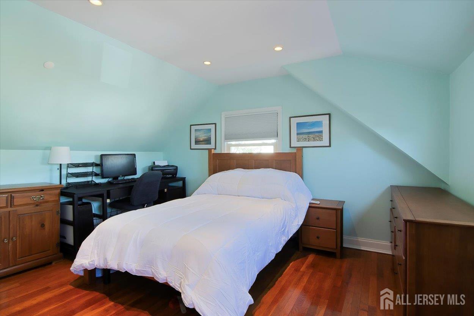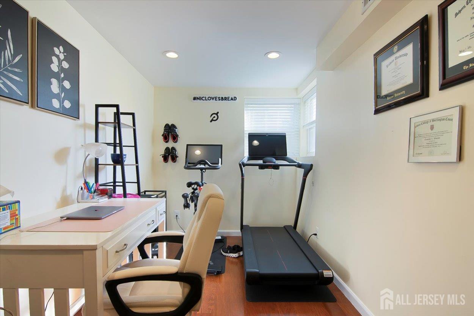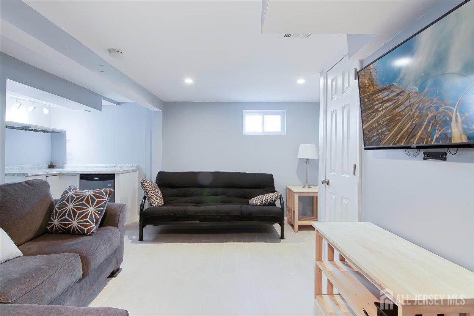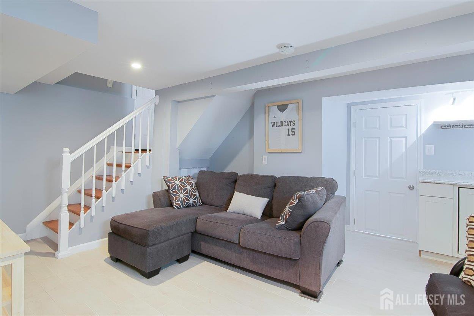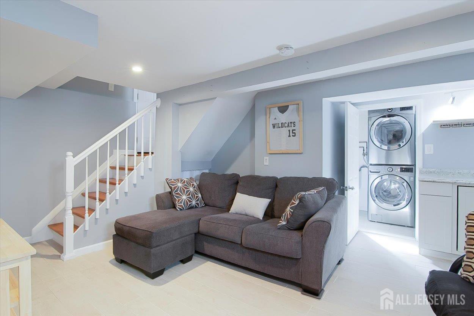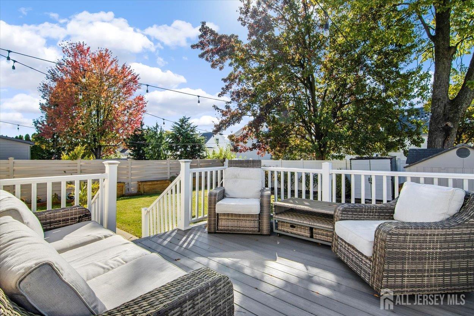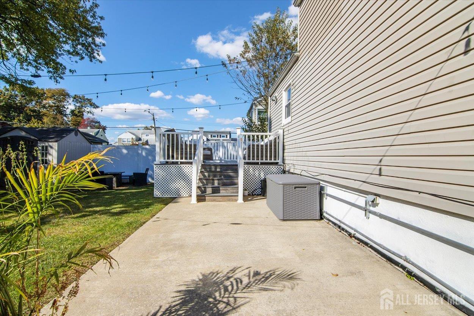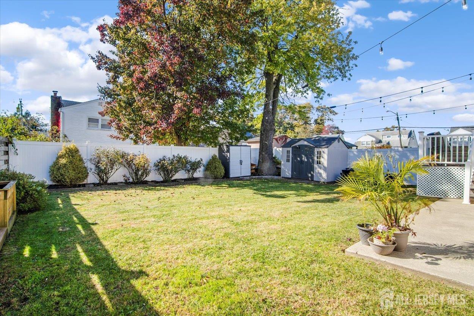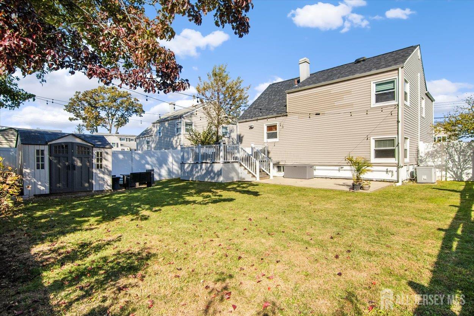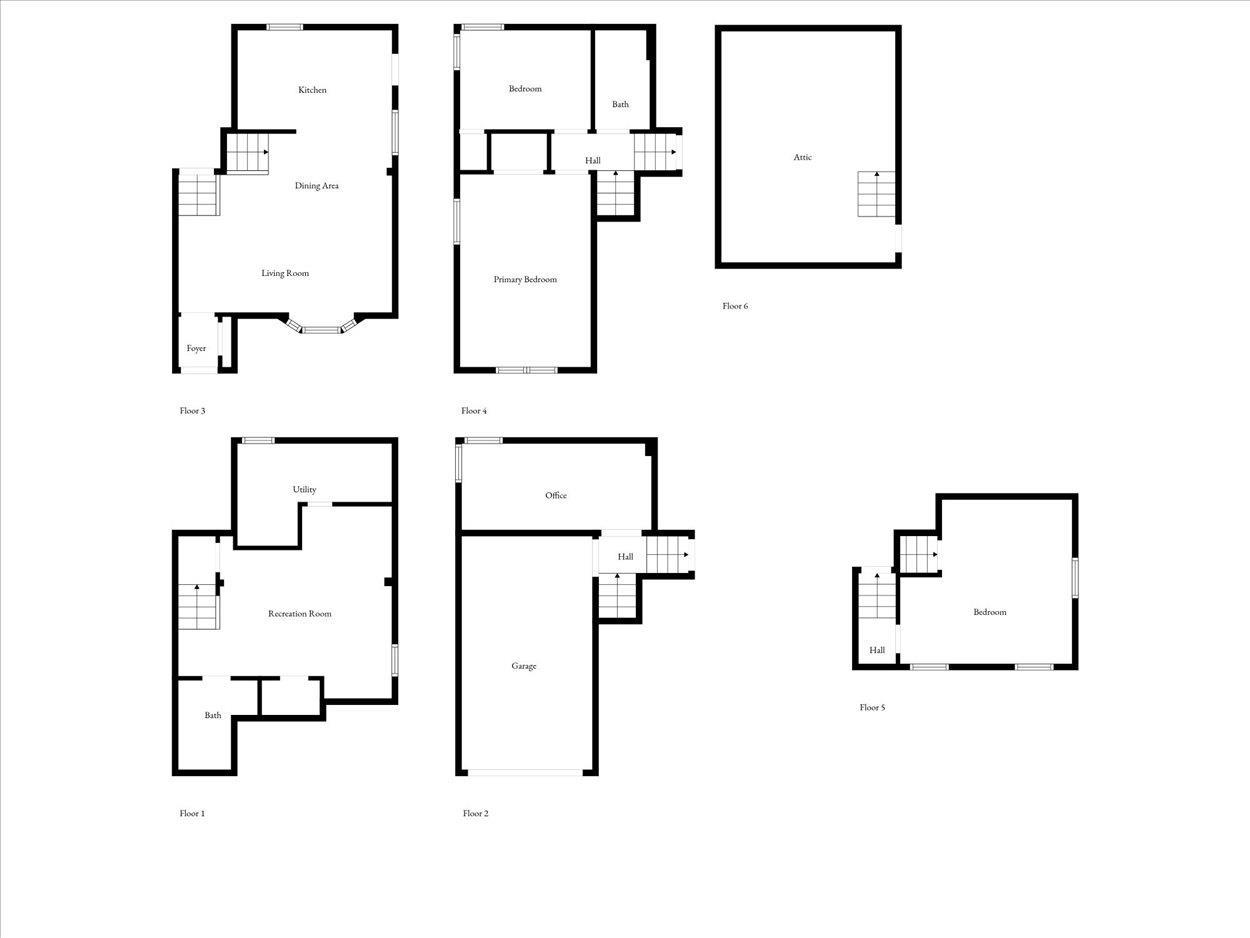31 Carter Place, Sayreville NJ 08859
Sayreville, NJ 08859
Beds
3Baths
2.00Year Built
1959Garage
1Pool
No
This charming split level home offers a warm and functional layout ideal for families, professionals, or anyone who values both comfort and practicality. It blends open-concept living with private, well-defined areas. The living room serves as the welcoming heart of the home. Large windows allow for plenty of natural light, and there's ample wall space for artwork or shelving. Designed for entertaining guests or quiet relaxation, it connects easily to the dining area. The dining area sits between the kitchen and living room, creating a seamless flow for meals and gatherings. There is a more casual, cozy space separate from the formal living room. Perfect for movie nights, playtime, or lounging. A dedicated home office provides privacy for remote work or study. Balance all this with 3 bedrooms and 2 full baths, a beautiful backyard with a large deck, firepit area, patio and a shed finish off the appeal of this home. Make sure you hurry to see this one!
Courtesy of RE/MAX WELCOME HOME
$550,000
Oct 29, 2025
$550,000
76 days on market
Listing office changed from RE/MAX WELCOME HOME to .
Listing office changed from to RE/MAX WELCOME HOME.
Price reduced to $550,000.
Price reduced to $550,000.
Price reduced to $550,000.
Price reduced to $550,000.
Price reduced to $550,000.
Price reduced to $550,000.
Price reduced to $550,000.
Listing office changed from RE/MAX WELCOME HOME to .
Listing office changed from to RE/MAX WELCOME HOME.
Listing office changed from RE/MAX WELCOME HOME to .
Listing office changed from to RE/MAX WELCOME HOME.
Listing office changed from RE/MAX WELCOME HOME to .
Listing office changed from to RE/MAX WELCOME HOME.
Listing office changed from RE/MAX WELCOME HOME to .
Listing office changed from to RE/MAX WELCOME HOME.
Listing office changed from RE/MAX WELCOME HOME to .
Listing office changed from to RE/MAX WELCOME HOME.
Listing office changed from RE/MAX WELCOME HOME to .
Listing office changed from to RE/MAX WELCOME HOME.
Listing office changed from RE/MAX WELCOME HOME to .
Listing office changed from to RE/MAX WELCOME HOME.
Listing office changed from RE/MAX WELCOME HOME to .
Listing office changed from to RE/MAX WELCOME HOME.
Listing office changed from RE/MAX WELCOME HOME to .
Listing office changed from to RE/MAX WELCOME HOME.
Listing office changed from RE/MAX WELCOME HOME to .
Listing office changed from to RE/MAX WELCOME HOME.
Listing office changed from RE/MAX WELCOME HOME to .
Listing office changed from to RE/MAX WELCOME HOME.
Listing office changed from RE/MAX WELCOME HOME to .
Listing office changed from to RE/MAX WELCOME HOME.
Listing office changed from RE/MAX WELCOME HOME to .
Listing office changed from to RE/MAX WELCOME HOME.
Listing office changed from RE/MAX WELCOME HOME to .
Listing office changed from to RE/MAX WELCOME HOME.
Listing office changed from RE/MAX WELCOME HOME to .
Listing office changed from to RE/MAX WELCOME HOME.
Listing office changed from RE/MAX WELCOME HOME to .
Listing office changed from to RE/MAX WELCOME HOME.
Listing office changed from RE/MAX WELCOME HOME to .
Listing office changed from to RE/MAX WELCOME HOME.
Property Details
Beds: 3
Baths: 2
Half Baths: 0
Total Number of Rooms: 8
Dining Room Features: Living Dining Combo
Kitchen Features: Granite/Corian Countertops, Galley Type
Appliances: Dishwasher, Dryer, Gas Range/Oven, Microwave, Refrigerator, Range, Washer, Gas Water Heater
Has Fireplace: No
Number of Fireplaces: 0
Has Heating: Yes
Heating: Forced Air
Cooling: Central Air, Ceiling Fan(s)
Flooring: Ceramic Tile, Wood
Basement: Finished, Bath Full, Laundry Facilities
Interior Details
Property Class: Single Family Residence
Architectural Style: Split Level
Building Sq Ft: 0
Year Built: 1959
Stories: 4
Levels: 4th Floor, Multi/Split
Is New Construction: No
Has Private Pool: No
Has Spa: No
Has View: No
Has Garage: Yes
Has Attached Garage: Yes
Garage Spaces: 1
Has Carport: No
Carport Spaces: 0
Covered Spaces: 1
Has Open Parking: Yes
Other Structures: Shed(s)
Parking Features: 2 Car Width, Garage, Attached, Garage Door Opener, Driveway
Total Parking Spaces: 0
Exterior Details
Lot Area: 0.1194
Lot Dimensions: 100.00 x 0.00
Lot Size (Square Feet): 5,201
Exterior Features: Deck, Patio, Storage Shed, Yard
Roof: Asphalt
Patio and Porch Features: Deck, Patio
On Waterfront: No
Property Attached: No
Utilities / Green Energy Details
Gas: Natural Gas
Sewer: Public Sewer
Water Source: Public
# of Electric Meters: 0
# of Gas Meters: 0
# of Water Meters: 0
HOA and Financial Details
Annual Taxes: $7,735.00
Has Association: No
Association Fee: $0.00
Association Fee 2: $0.00
Association Fee 2 Frequency: Monthly
Similar Listings
- SqFt.0
- Beds4
- Baths2+1½
- Garage2
- PoolNo
- SqFt.0
- Beds4
- Baths2+1½
- Garage2
- PoolNo
- SqFt.0
- Beds3
- Baths2+1½
- Garage1
- PoolNo
- SqFt.0
- Beds4
- Baths2+1½
- Garage2
- PoolNo

 Back to search
Back to search