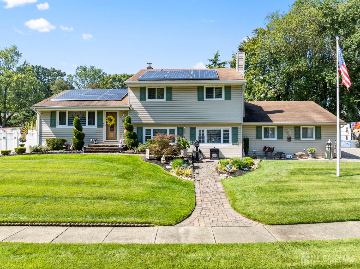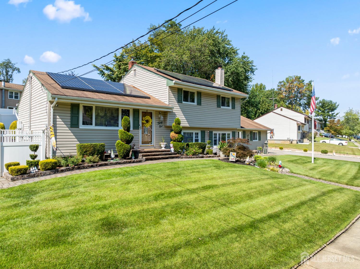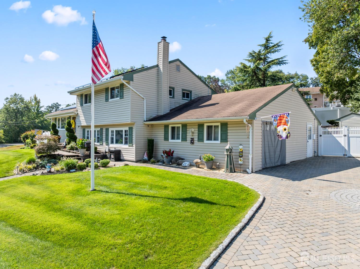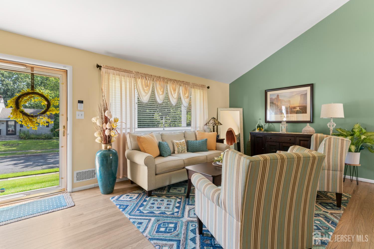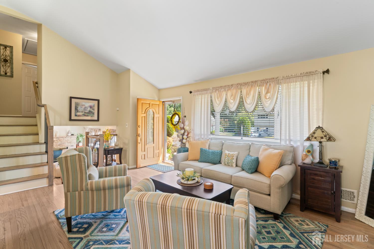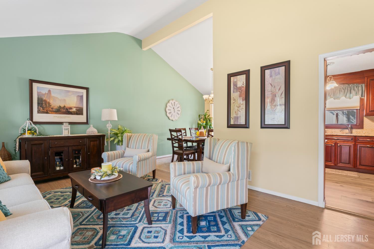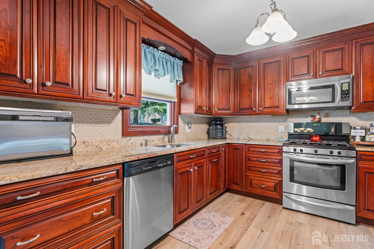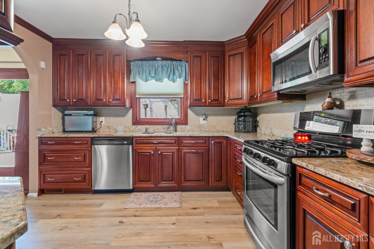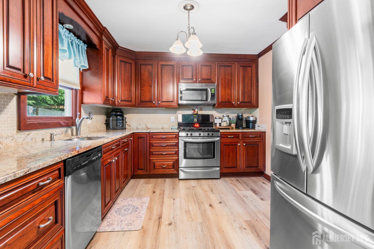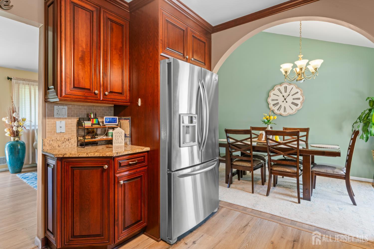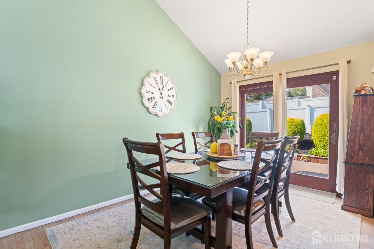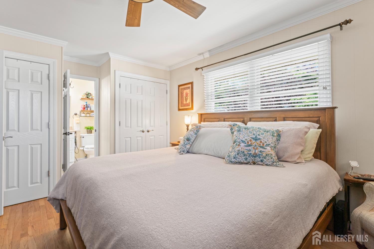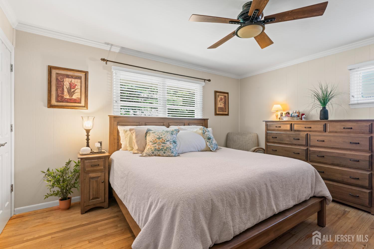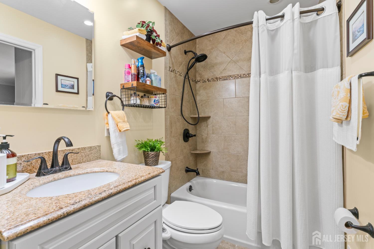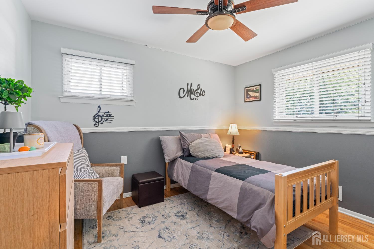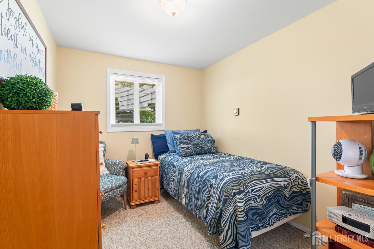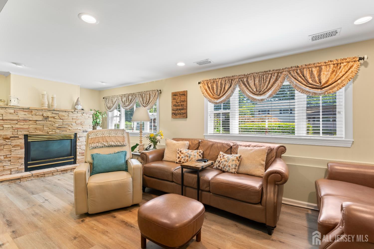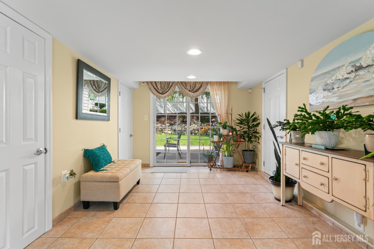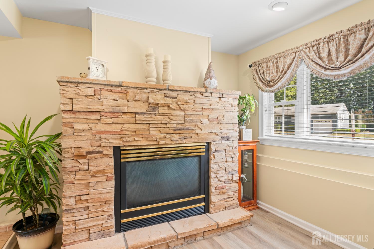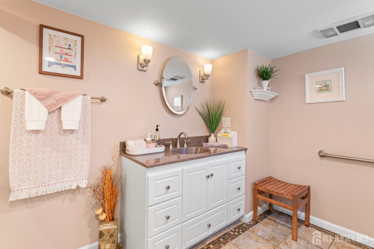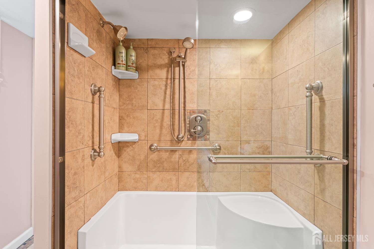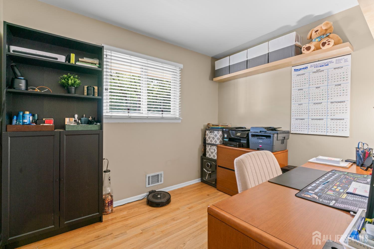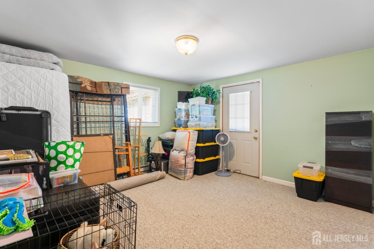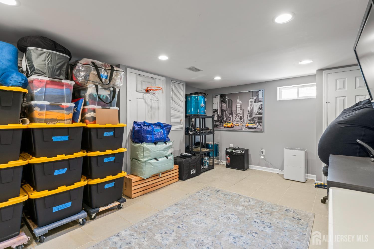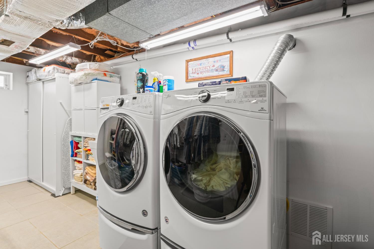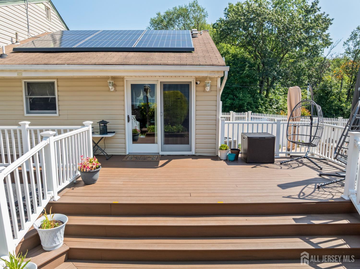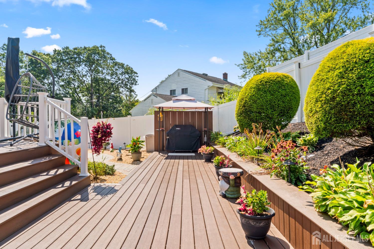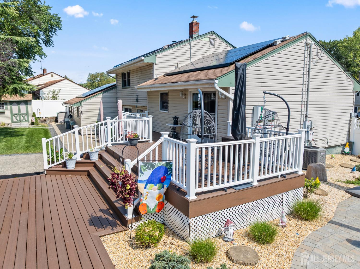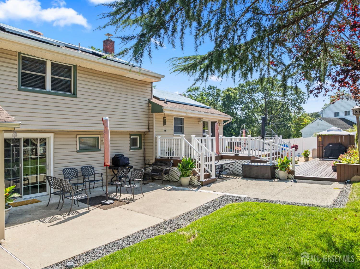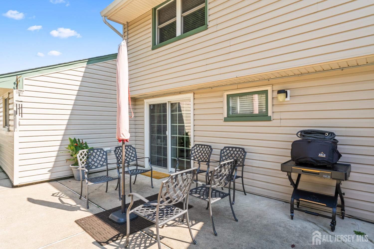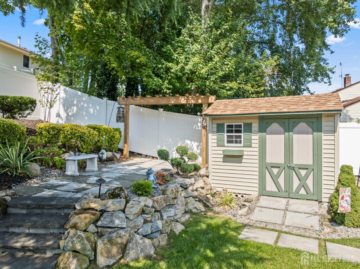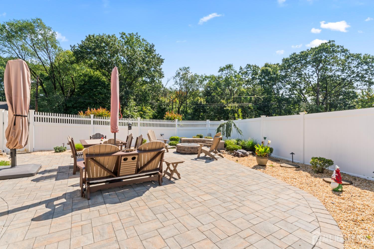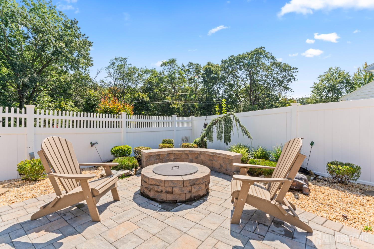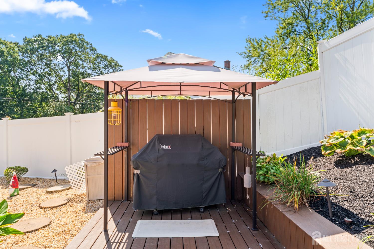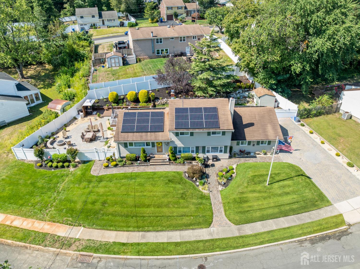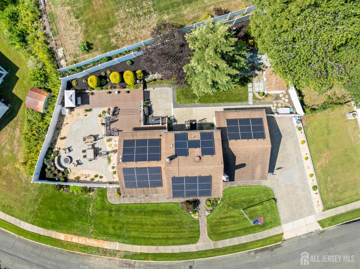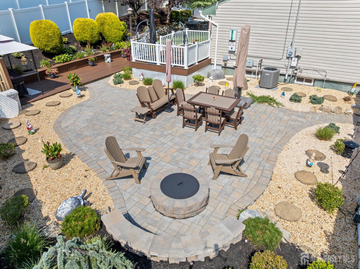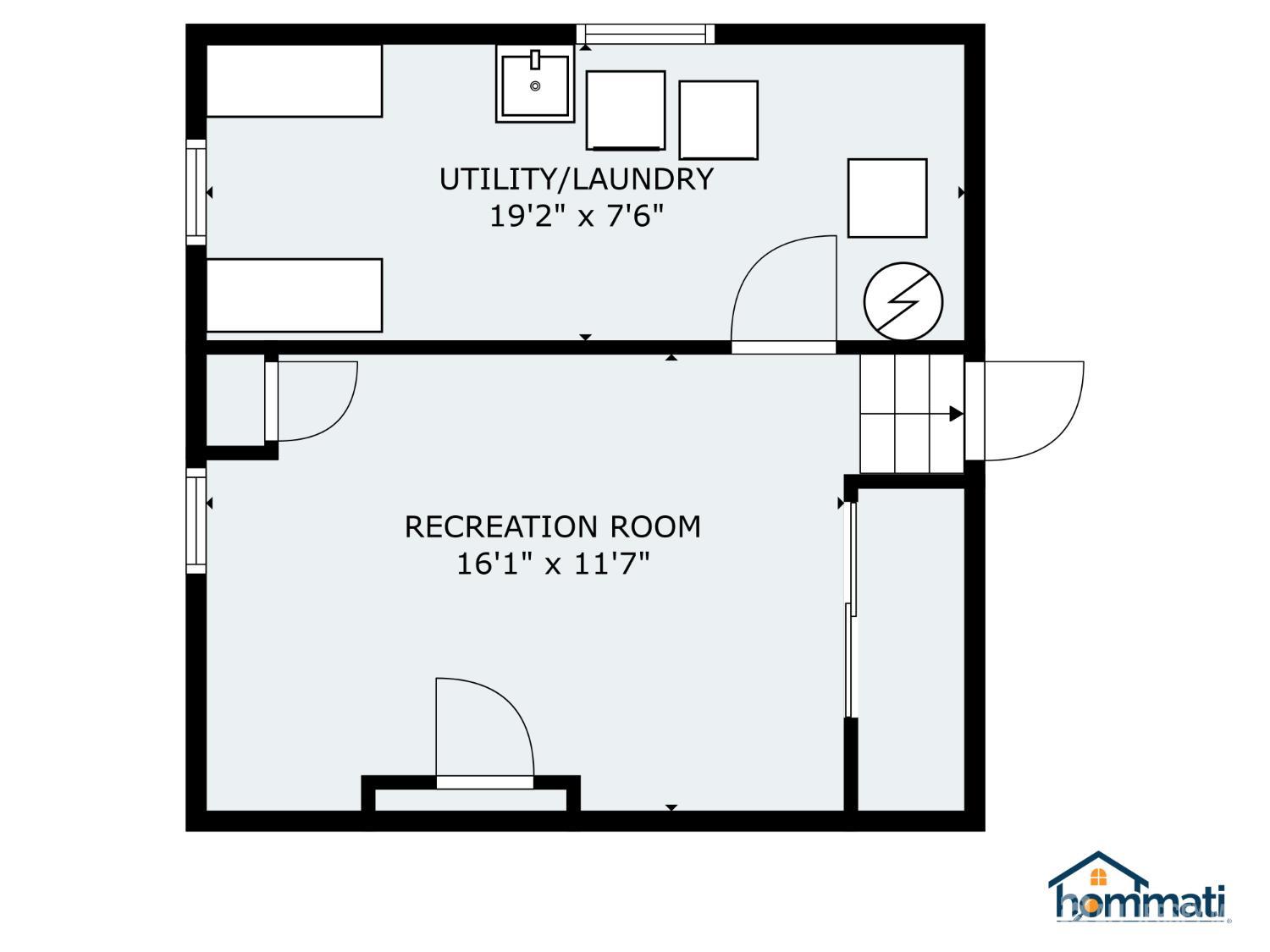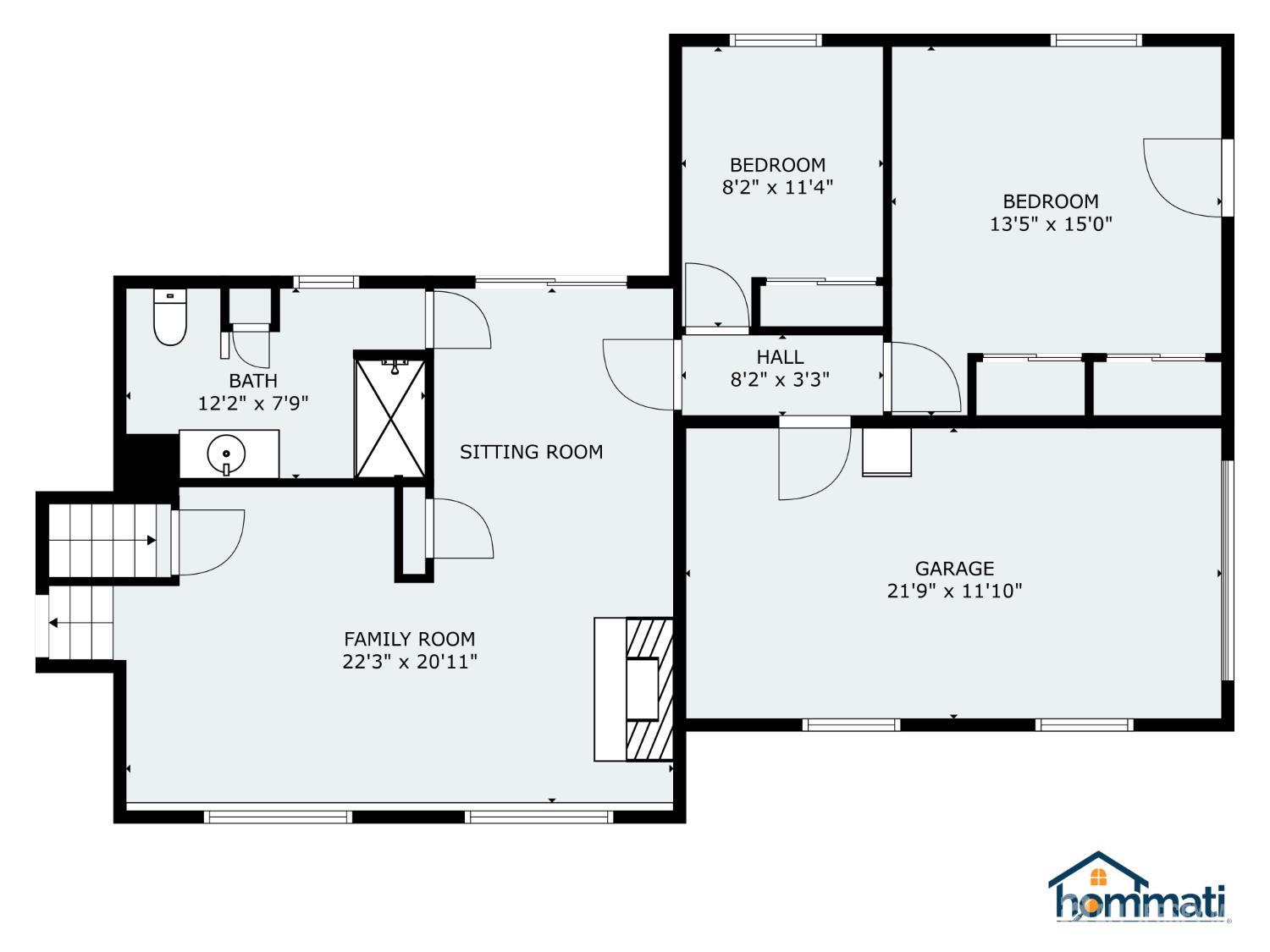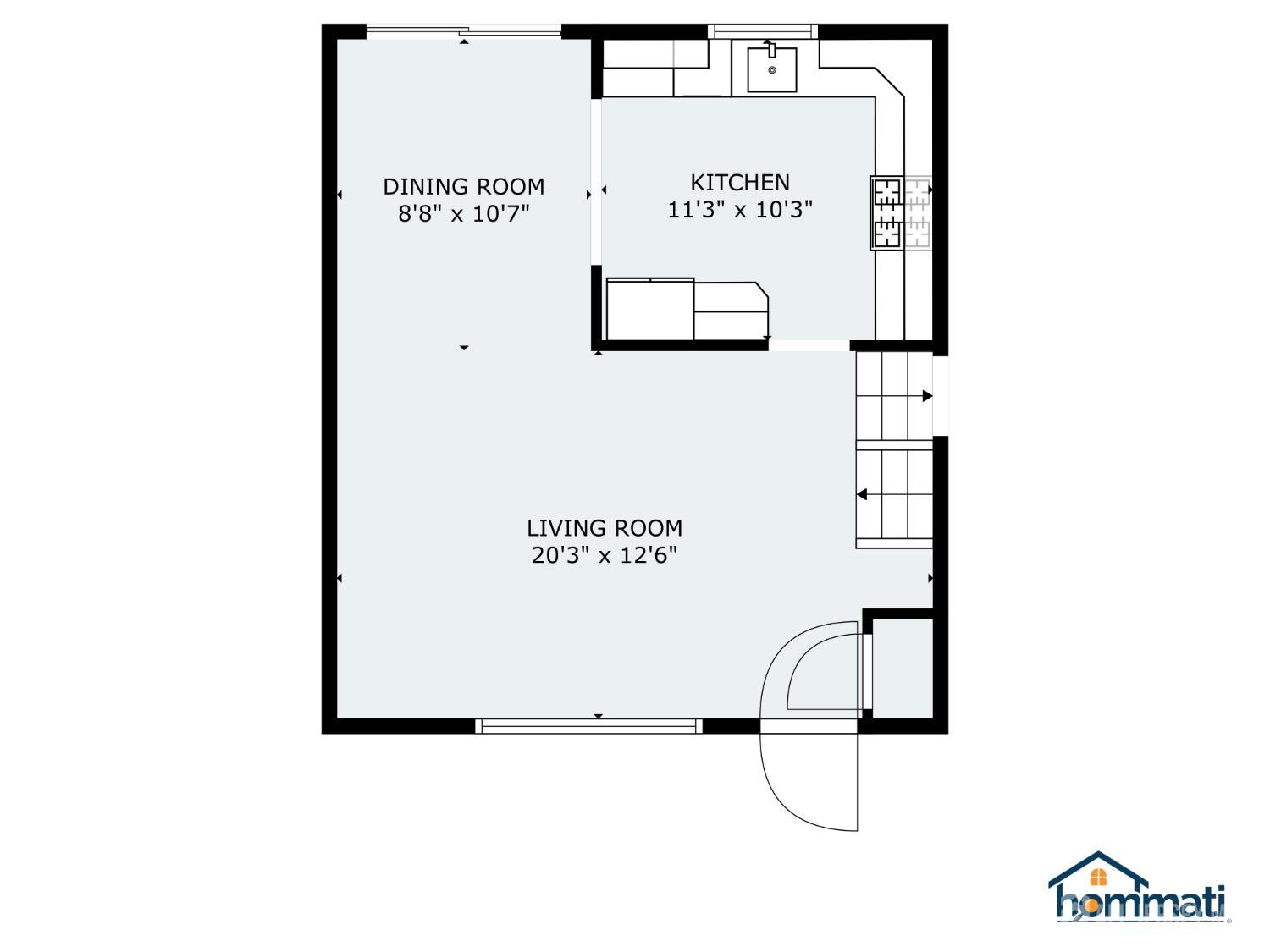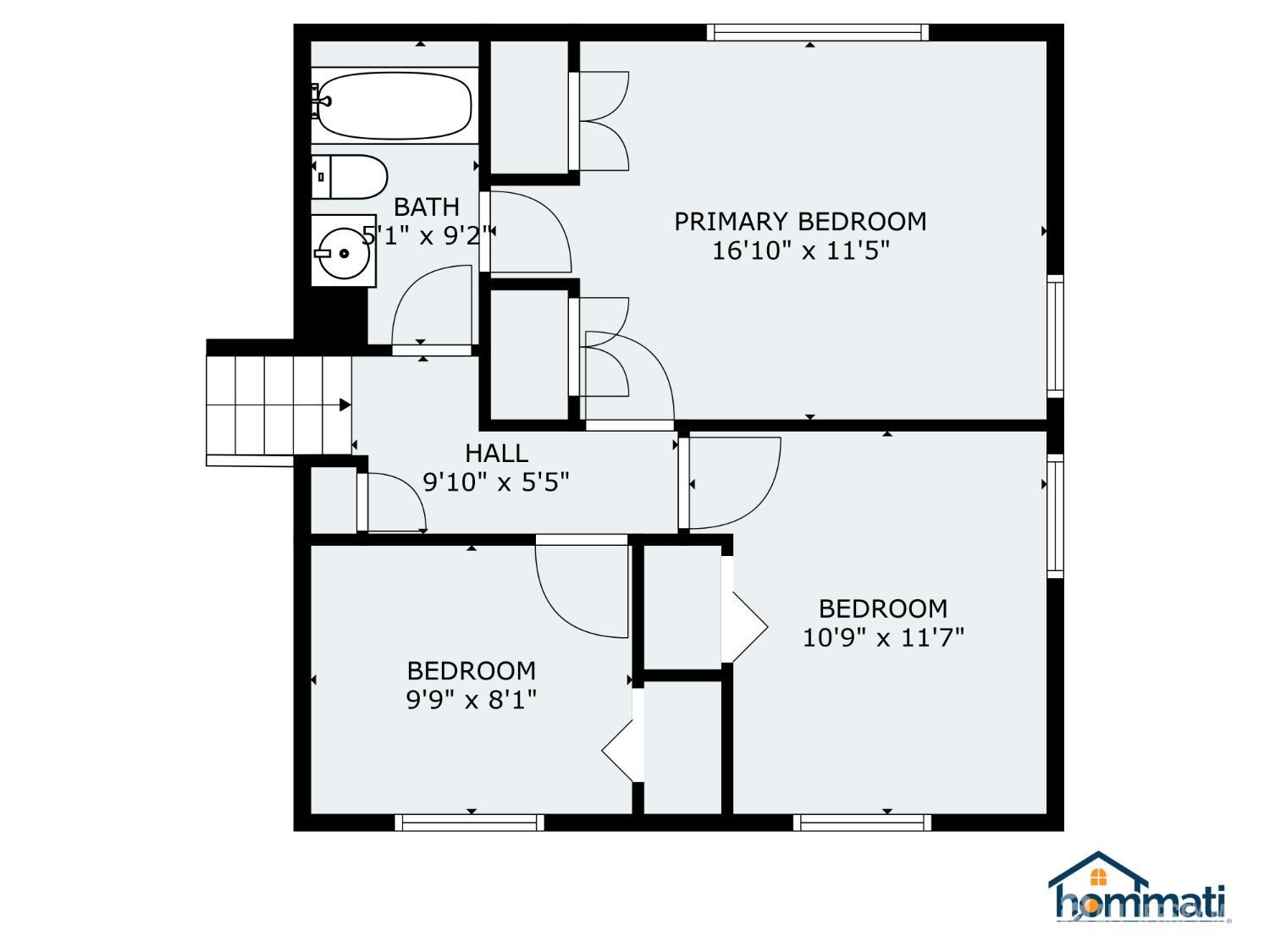31 Cedar Avenue, South Amboy NJ 08879
South Amboy, NJ 08879
Sq. Ft.
1,914Beds
5Baths
2.00Year Built
1961Pool
No
This is a Coming Soon and cannot be shown until 11/15/2025. Now available is this beautiful home where no detail has been spared. Perfectly cared-for, this inviting and spacious home, offers plenty of room with five bedrooms, abundant space and a partially finished basement. The highlight of this home is the versatile living space making it perfect for multi-generational living guests or gatherings. Situated on a large and beautiful manicured lot with a lawn sprinkler system for a picture perfect lawn. Enjoy the convenience of an EV charging station and the benefit of solar panels for low electric bills. The location is perfect for commuters with close proximity to train station and ferry the GSP and all major hwy's for easy access to NYC. Don't delay, Schedule your showing today!
Courtesy of RE/MAX AT BARNEGAT BAY
$724,000
Nov 10, 2025
$724,000
57 days on market
Listing office changed from RE/MAX AT BARNEGAT BAY to .
Listing office changed from to RE/MAX AT BARNEGAT BAY.
Price reduced to $724,000.
Price reduced to $724,000.
Price reduced to $724,000.
Price reduced to $724,000.
Listing office changed from RE/MAX AT BARNEGAT BAY to .
Price reduced to $724,000.
Price reduced to $724,000.
Listing office changed from to RE/MAX AT BARNEGAT BAY.
Listing office changed from RE/MAX AT BARNEGAT BAY to .
Listing office changed from to RE/MAX AT BARNEGAT BAY.
Listing office changed from RE/MAX AT BARNEGAT BAY to .
Listing office changed from to RE/MAX AT BARNEGAT BAY.
Listing office changed from RE/MAX AT BARNEGAT BAY to .
Listing office changed from to RE/MAX AT BARNEGAT BAY.
Listing office changed from RE/MAX AT BARNEGAT BAY to .
Listing office changed from to RE/MAX AT BARNEGAT BAY.
Listing office changed from RE/MAX AT BARNEGAT BAY to .
Listing office changed from to RE/MAX AT BARNEGAT BAY.
Listing office changed from RE/MAX AT BARNEGAT BAY to .
Listing office changed from to RE/MAX AT BARNEGAT BAY.
Listing office changed from RE/MAX AT BARNEGAT BAY to .
Listing office changed from to RE/MAX AT BARNEGAT BAY.
Listing office changed from RE/MAX AT BARNEGAT BAY to .
Listing office changed from to RE/MAX AT BARNEGAT BAY.
Listing office changed from RE/MAX AT BARNEGAT BAY to .
Listing office changed from to RE/MAX AT BARNEGAT BAY.
Listing office changed from RE/MAX AT BARNEGAT BAY to .
Listing office changed from to RE/MAX AT BARNEGAT BAY.
Listing office changed from RE/MAX AT BARNEGAT BAY to .
Listing office changed from to RE/MAX AT BARNEGAT BAY.
Listing office changed from RE/MAX AT BARNEGAT BAY to .
Listing office changed from to RE/MAX AT BARNEGAT BAY.
Listing office changed from RE/MAX AT BARNEGAT BAY to .
Listing office changed from to RE/MAX AT BARNEGAT BAY.
Listing office changed from RE/MAX AT BARNEGAT BAY to .
Listing office changed from to RE/MAX AT BARNEGAT BAY.
Listing office changed from RE/MAX AT BARNEGAT BAY to .
Listing office changed from to RE/MAX AT BARNEGAT BAY.
Listing office changed from RE/MAX AT BARNEGAT BAY to .
Listing office changed from to RE/MAX AT BARNEGAT BAY.
Listing office changed from RE/MAX AT BARNEGAT BAY to .
Listing office changed from to RE/MAX AT BARNEGAT BAY.
Listing office changed from RE/MAX AT BARNEGAT BAY to .
Price reduced to $724,000.
Listing office changed from to RE/MAX AT BARNEGAT BAY.
Listing office changed from RE/MAX AT BARNEGAT BAY to .
Listing office changed from to RE/MAX AT BARNEGAT BAY.
Listing office changed from RE/MAX AT BARNEGAT BAY to .
Listing office changed from to RE/MAX AT BARNEGAT BAY.
Listing office changed from RE/MAX AT BARNEGAT BAY to .
Price reduced to $724,000.
Listing office changed from to RE/MAX AT BARNEGAT BAY.
Price reduced to $724,000.
Listing office changed from RE/MAX AT BARNEGAT BAY to .
Listing office changed from to RE/MAX AT BARNEGAT BAY.
Listing office changed from RE/MAX AT BARNEGAT BAY to .
Listing office changed from to RE/MAX AT BARNEGAT BAY.
Listing office changed from RE/MAX AT BARNEGAT BAY to .
Listing office changed from to RE/MAX AT BARNEGAT BAY.
Price reduced to $724,000.
Price reduced to $724,000.
Listing office changed from RE/MAX AT BARNEGAT BAY to .
Listing office changed from to RE/MAX AT BARNEGAT BAY.
Property Details
Beds: 5
Baths: 2
Half Baths: 0
Total Number of Rooms: 14
Master Bedroom Features: Full Bath
Dining Room Features: Formal Dining Room
Kitchen Features: Granite/Corian Countertops
Appliances: Dishwasher, Dryer, Gas Range/Oven, Microwave, Refrigerator, See Remarks, Range, Washer, Gas Water Heater
Has Fireplace: Yes
Number of Fireplaces: 1
Fireplace Features: See Remarks
Has Heating: Yes
Heating: Baseboard, Radiant, Electric, Forced Air
Cooling: Central Air, Ceiling Fan(s)
Flooring: Carpet, Ceramic Tile, Vinyl-Linoleum, Wood
Basement: Partially Finished, None, Laundry Facilities
Interior Details
Property Class: Single Family Residence
Architectural Style: Split Level
Building Sq Ft: 1,914
Year Built: 1961
Stories: 2
Levels: Two, Multi/Split
Is New Construction: No
Has Private Pool: No
Has Spa: No
Has View: No
Has Garage: Yes
Has Attached Garage: Yes
Garage Spaces: 0
Has Carport: No
Carport Spaces: 0
Covered Spaces: 0
Has Open Parking: Yes
Other Structures: Shed(s)
Parking Features: 2 Car Width, Paver Blocks, See Remarks, Attached, Built-In Garage, Detached, Driveway
Total Parking Spaces: 0
Exterior Details
Lot Size (Acres): 0.2296
Lot Area: 0.2296
Lot Dimensions: 100.00 x 100.00
Lot Size (Square Feet): 10,001
Exterior Features: Barbecue, Deck, Patio, Storage Shed
Roof: See Remarks
Patio and Porch Features: Deck, Patio
On Waterfront: No
Property Attached: No
Utilities / Green Energy Details
Sewer: Public Sewer
Water Source: Public
# of Electric Meters: 0
# of Gas Meters: 0
# of Water Meters: 0
Power Production Type: Photovoltaics
HOA and Financial Details
Annual Taxes: $9,203.00
Has Association: No
Association Fee: $0.00
Association Fee 2: $0.00
Association Fee 2 Frequency: Monthly
Similar Listings
- SqFt.2,100
- Beds4
- Baths2+1½
- Garage1
- PoolNo
- SqFt.2,100
- Beds4
- Baths2+1½
- Garage1
- PoolNo
- SqFt.1,784
- Beds5
- Baths3
- Garage0
- PoolNo
- SqFt.1,784
- Beds5
- Baths3
- Garage0
- PoolNo

 Back to search
Back to search