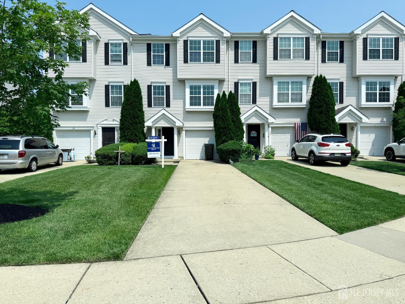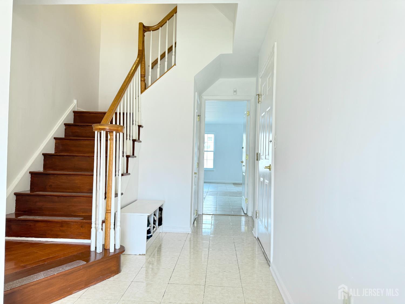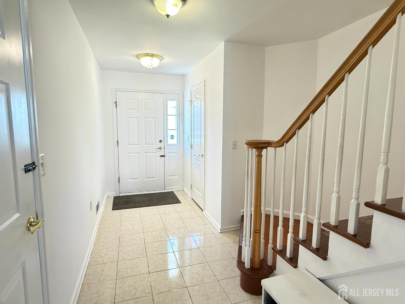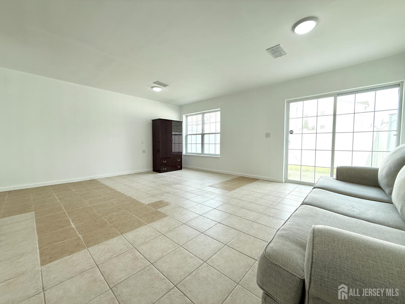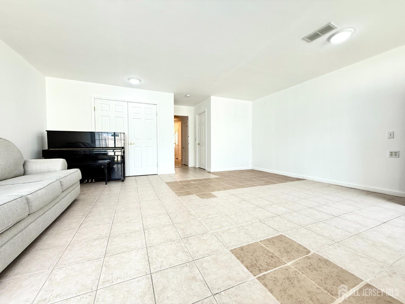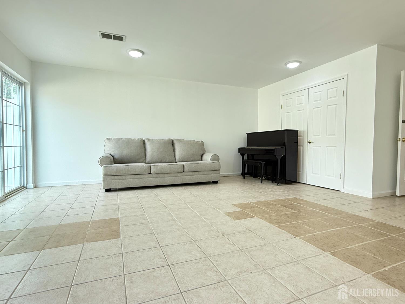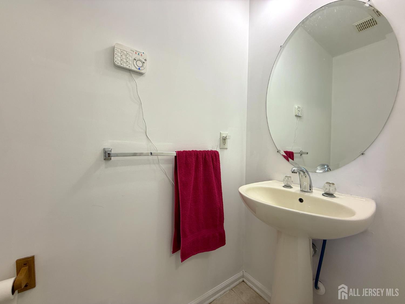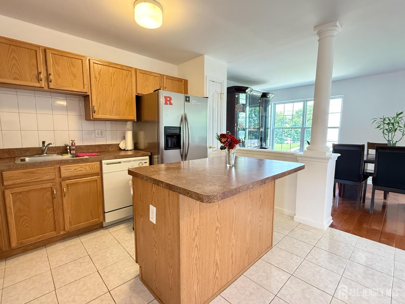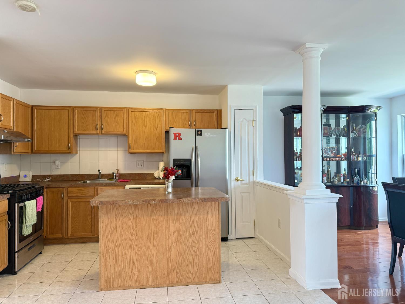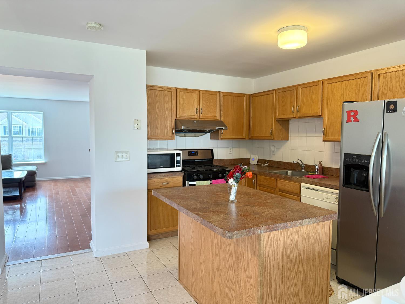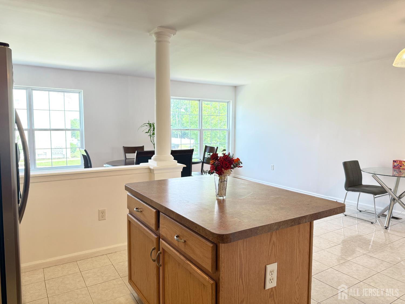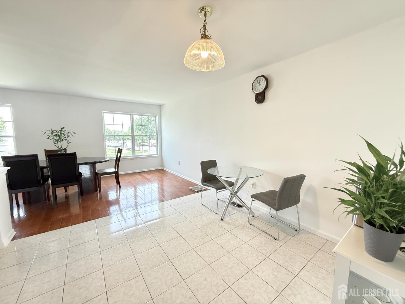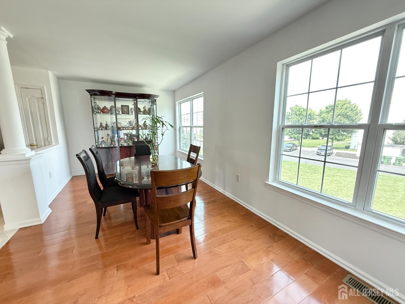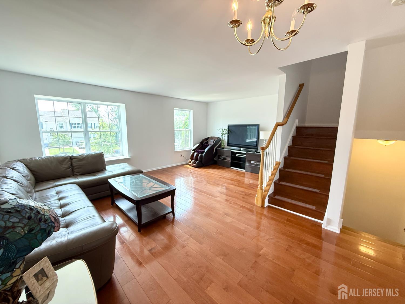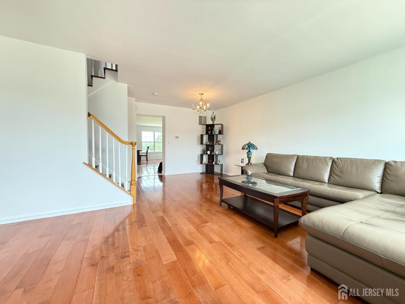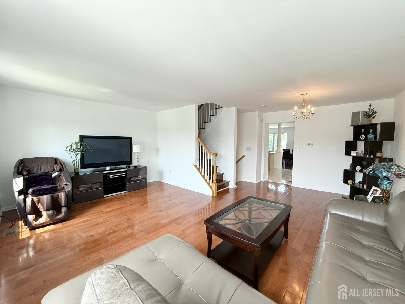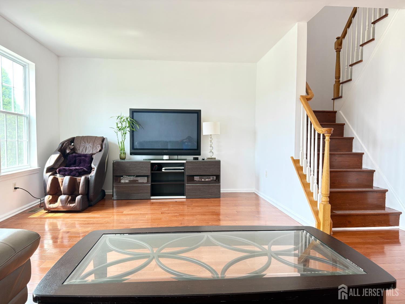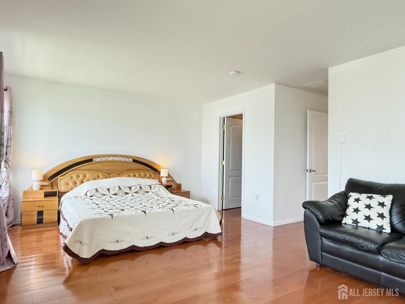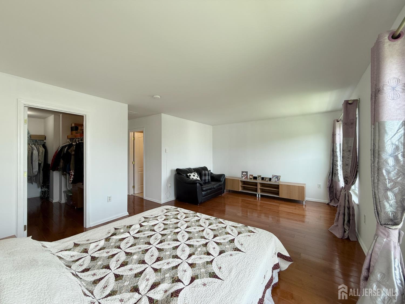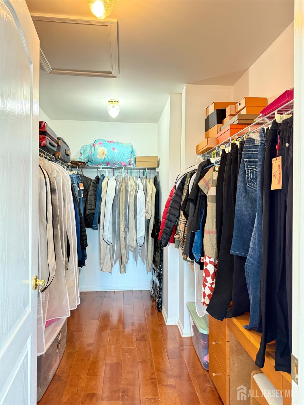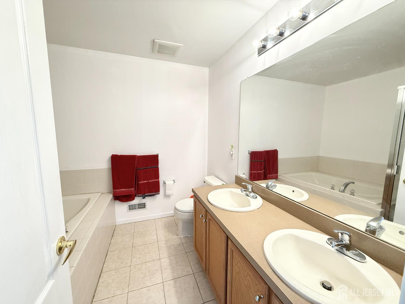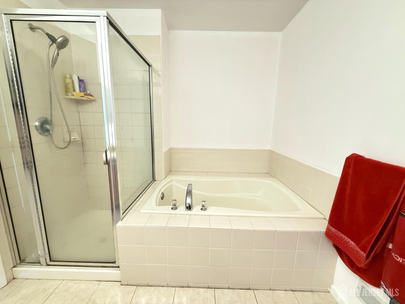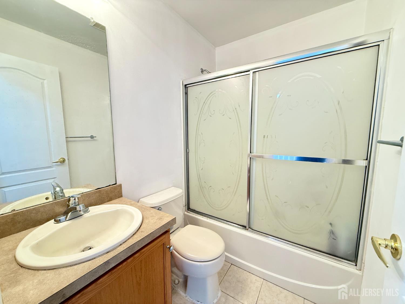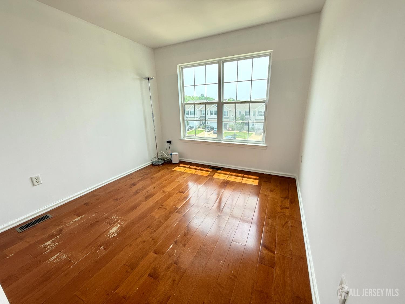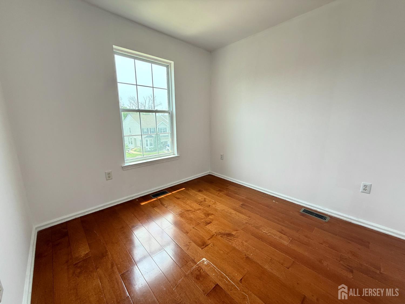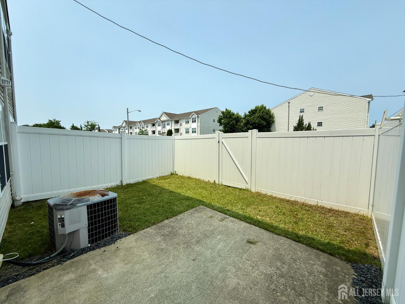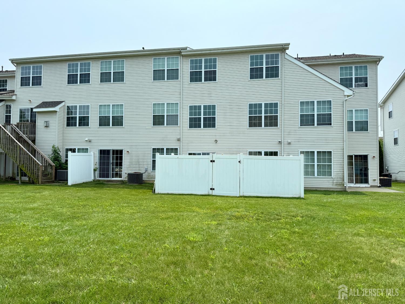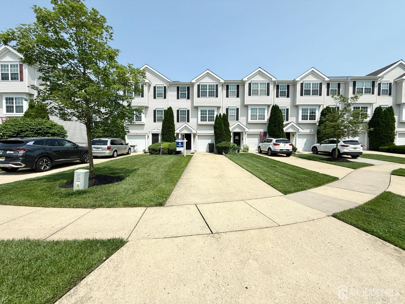31 Highgrove Court, West Deptford NJ 08086
West Deptford, NJ 08086
Sq. Ft.
2,342Beds
3Baths
2.50Year Built
2005Garage
1Pool
No
Proudly owned for 20 years, this spacious 3-story townhome is nestled in a well-maintained and highly sought-after community. The first level offers a flexible living/family room that can also serve as a home office, along with a utility/laundry room, direct walkout access to a private fenced backyard, and convenient entry to the attached one-car garage. The second floor showcases a bright, open-concept layout featuring a generous eat-in kitchen that flows seamlessly into the living and dining areasperfect for everyday living and entertaining. Upstairs, you'll find well-proportioned bedrooms and updated bathrooms, offering comfort and space for every lifestyle. Thoughtfully maintained and truly move-in ready, this home combines comfort, convenience, and long-term value. Don't miss this rare opportunity to own a beautifully cared-for home with private outdoor space in a prime location!
Courtesy of COLDWELL BANKER REALTY
$349,000
Jun 4, 2025
$349,000
11 days on market
Listing office changed from COLDWELL BANKER REALTY to .
Listing office changed from to COLDWELL BANKER REALTY.
Listing office changed from COLDWELL BANKER REALTY to .
Listing office changed from to COLDWELL BANKER REALTY.
Listing office changed from COLDWELL BANKER REALTY to .
Listing office changed from to COLDWELL BANKER REALTY.
Listing office changed from COLDWELL BANKER REALTY to .
Listing office changed from to COLDWELL BANKER REALTY.
Listing office changed from COLDWELL BANKER REALTY to .
Listing office changed from to COLDWELL BANKER REALTY.
Listing office changed from COLDWELL BANKER REALTY to .
Listing office changed from to COLDWELL BANKER REALTY.
Listing office changed from COLDWELL BANKER REALTY to .
Property Details
Beds: 3
Baths: 2
Half Baths: 1
Total Number of Rooms: 7
Master Bedroom Features: Full Bath, Walk-In Closet(s)
Dining Room Features: Living Dining Combo
Kitchen Features: Breakfast Bar, Kitchen Exhaust Fan, Kitchen Island, Pantry
Appliances: Dishwasher, Disposal, Dryer, Gas Range/Oven, Microwave, Refrigerator, Range, Washer, Kitchen Exhaust Fan, Gas Water Heater
Has Fireplace: No
Number of Fireplaces: 0
Has Heating: Yes
Heating: Forced Air
Cooling: Central Air
Flooring: Ceramic Tile, Wood
Interior Details
Property Class: Single Family Residence
Architectural Style: A-Frame
Building Sq Ft: 2,342
Year Built: 2005
Stories: 3
Levels: 3rd Floor
Is New Construction: No
Has Private Pool: No
Pool Features: None
Has Spa: No
Has View: No
Has Garage: Yes
Has Attached Garage: Yes
Garage Spaces: 1
Has Carport: No
Carport Spaces: 0
Covered Spaces: 1
Has Open Parking: Yes
Parking Features: 1 Car Width, Garage, Built-In Garage, Driveway
Total Parking Spaces: 0
Exterior Details
Lot Size (Acres): 0.0000
Lot Area: 0.0000
Lot Dimensions: 0.00 x 0.00
Lot Size (Square Feet): 0
Exterior Features: Patio, Fencing/Wall
Fencing: Fencing/Wall
Roof: Built-Up
Patio and Porch Features: Patio
On Waterfront: No
Property Attached: No
Utilities / Green Energy Details
Gas: Natural Gas
Sewer: Public Sewer
Water Source: Public
# of Electric Meters: 0
# of Gas Meters: 0
# of Water Meters: 0
HOA and Financial Details
Annual Taxes: $7,232.00
Has Association: Yes
Association Fee: $0.00
Association Fee 2: $0.00
Association Fee 2 Frequency: Monthly
Association Fee Includes: Common Area Maintenance, Maintenance Structure, Snow Removal, Trash, Maintenance Grounds, Maintenance Fee
More Listings from Fox & Foxx Realty
- SqFt.0
- Beds6
- Baths6+1½
- Garage3
- PoolNo
- SqFt.0
- Beds6
- Baths6+1½
- Garage3
- PoolNo
- SqFt.3,313
- Beds6
- Baths4+1½
- Garage2
- PoolNo
- SqFt.0
- Beds5
- Baths3
- Garage1
- PoolNo

 Back to search
Back to search