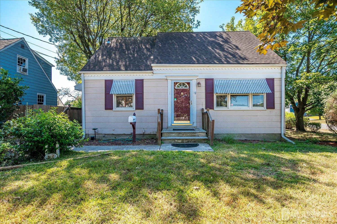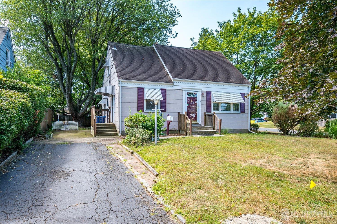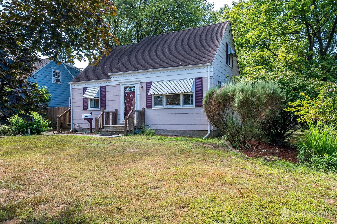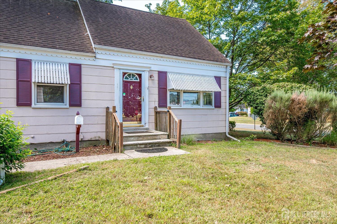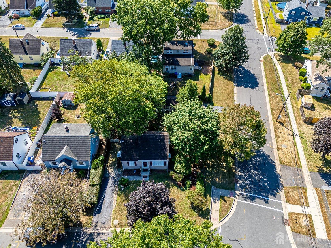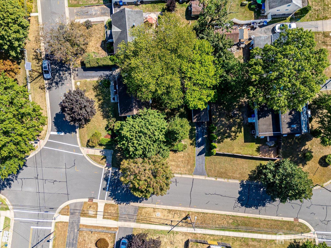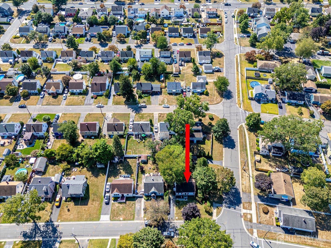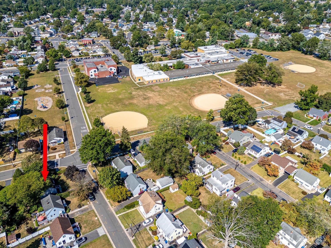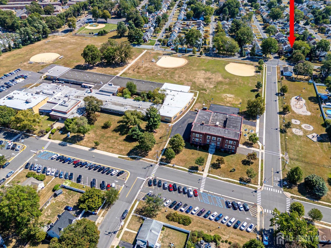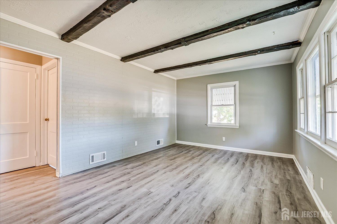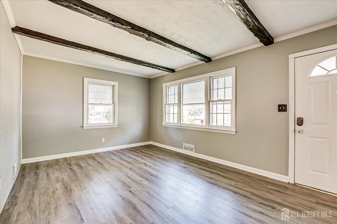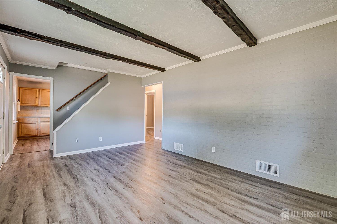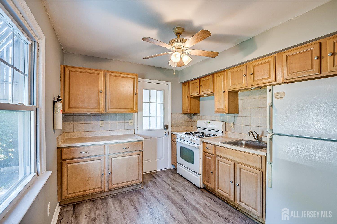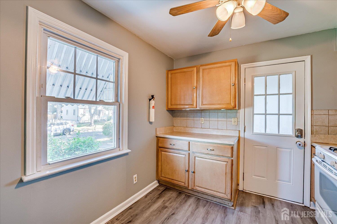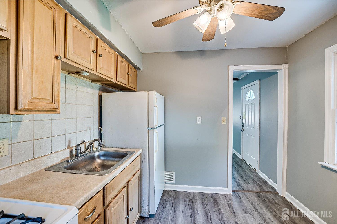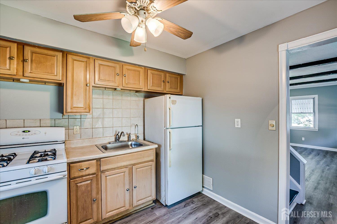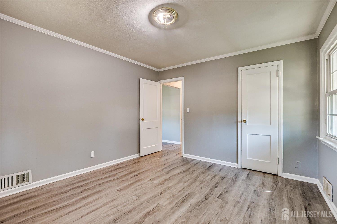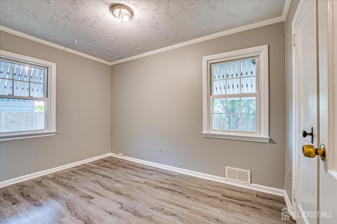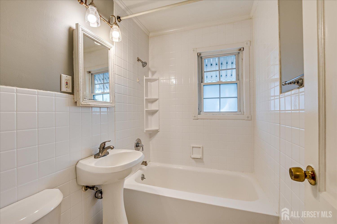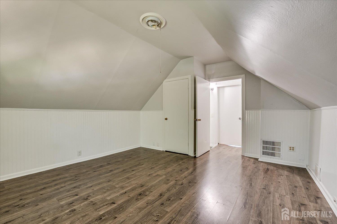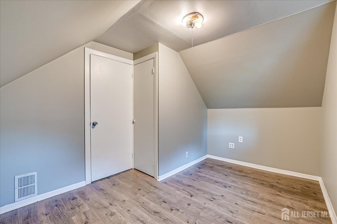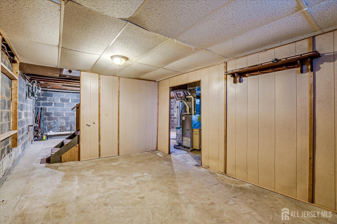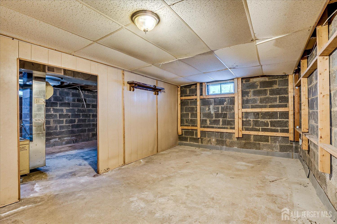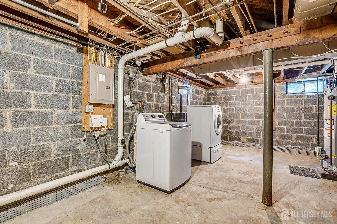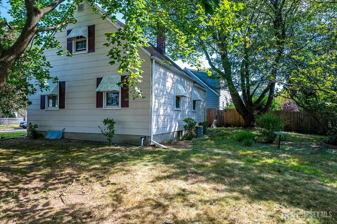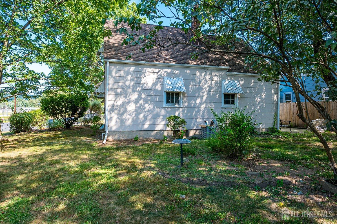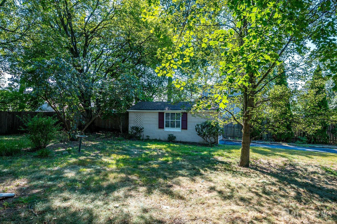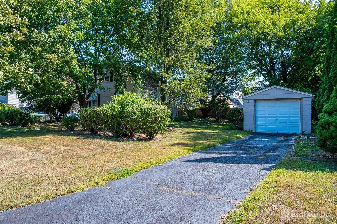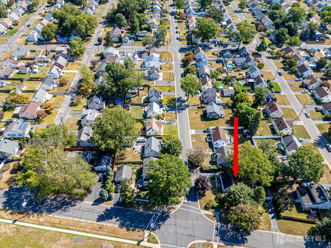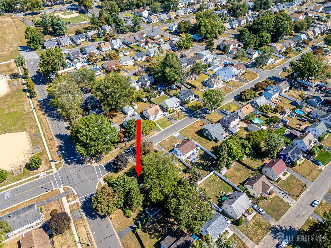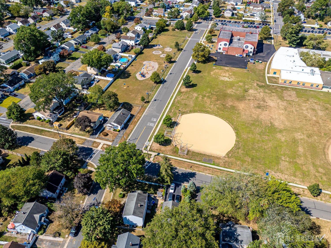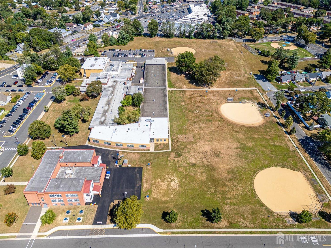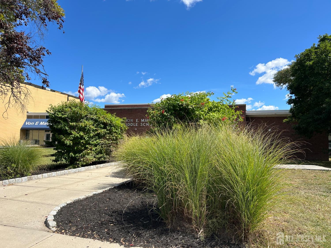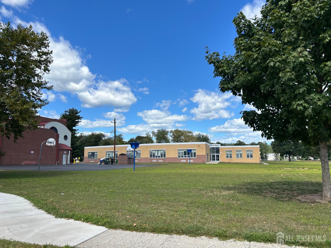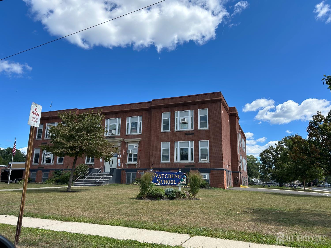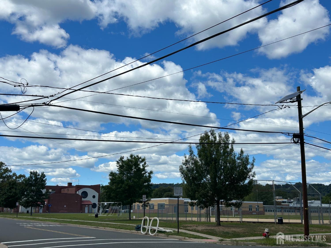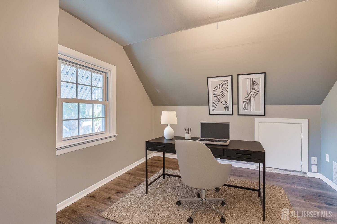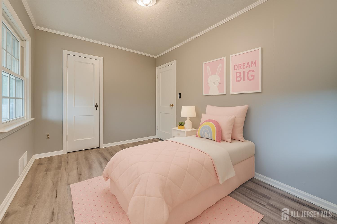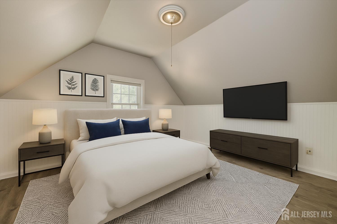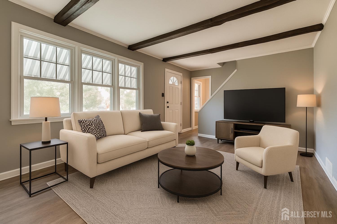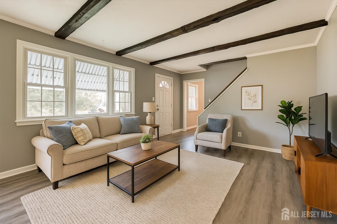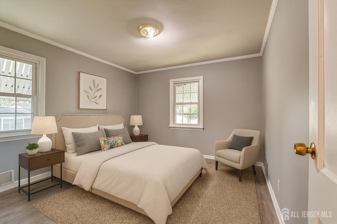310 Howard Avenue, Middlesex NJ 08846
Middlesex, NJ 08846
Sq. Ft.
1,080Beds
4Baths
1.00Year Built
1950Pool
No
Welcome to this well maintained 4-bedroom, 1-bath home with a full basement, set on a sprawling corner lot that offers plenty of space, privacy, and character. This property is an excellent alternative to townhome living, providing features you just don't get in denser developments. Enjoy the convenience of two separate driveways (front and back) plus a detached garage ample off-street parking for up to six vehicles, boats, or work trucks. The home's layout allows flexibility for various lifestyle needs without the pressure to expand. Location-wise, you'll love the proximity to the D&R Canal, just minutes away perfect for biking, hiking, or canoeing along the 75-mile scenic path. You're also close to hospitals, corporate centers, public transportation, restaurants, and shopping. Conveniently situated diagonally across from both an elementary and middle school, morning drop-offs are a breeze. A nearby playground is also easily accessed for kids, exercise, or a relaxing stroll. Minutes from Route 287, Route 22, and local amenities, this home offers the perfect balance of accessibility and tranquility. Don't miss your chance schedule a showing today!
Courtesy of BHHS FOX & ROACH REALTORS
$509,990
Sep 4, 2025
$459,000
85 days on market
Listing office changed from BHHS FOX & ROACH REALTORS to .
Listing office changed from to BHHS FOX & ROACH REALTORS.
Listing office changed from BHHS FOX & ROACH REALTORS to .
Price reduced to $509,990.
Listing office changed from to BHHS FOX & ROACH REALTORS.
Listing office changed from BHHS FOX & ROACH REALTORS to .
Listing office changed from to BHHS FOX & ROACH REALTORS.
Price reduced to $509,990.
Price reduced to $509,990.
Listing office changed from BHHS FOX & ROACH REALTORS to .
Listing office changed from to BHHS FOX & ROACH REALTORS.
Price reduced to $509,990.
Price reduced to $509,990.
Price reduced to $509,990.
Price reduced to $509,990.
Listing office changed from BHHS FOX & ROACH REALTORS to .
Listing office changed from to BHHS FOX & ROACH REALTORS.
Listing office changed from BHHS FOX & ROACH REALTORS to .
Listing office changed from to BHHS FOX & ROACH REALTORS.
Listing office changed from BHHS FOX & ROACH REALTORS to .
Listing office changed from to BHHS FOX & ROACH REALTORS.
Listing office changed from BHHS FOX & ROACH REALTORS to .
Listing office changed from to BHHS FOX & ROACH REALTORS.
Price reduced to $509,990.
Listing office changed from BHHS FOX & ROACH REALTORS to .
Price reduced to $509,990.
Listing office changed from to BHHS FOX & ROACH REALTORS.
Listing office changed from BHHS FOX & ROACH REALTORS to .
Listing office changed from to BHHS FOX & ROACH REALTORS.
Listing office changed from BHHS FOX & ROACH REALTORS to .
Listing office changed from to BHHS FOX & ROACH REALTORS.
Listing office changed from BHHS FOX & ROACH REALTORS to .
Listing office changed from to BHHS FOX & ROACH REALTORS.
Listing office changed from BHHS FOX & ROACH REALTORS to .
Listing office changed from to BHHS FOX & ROACH REALTORS.
Listing office changed from BHHS FOX & ROACH REALTORS to .
Listing office changed from to BHHS FOX & ROACH REALTORS.
Price reduced to $509,990.
Listing office changed from BHHS FOX & ROACH REALTORS to .
Price reduced to $509,990.
Listing office changed from to BHHS FOX & ROACH REALTORS.
Price reduced to $509,990.
Listing office changed from BHHS FOX & ROACH REALTORS to .
Listing office changed from to BHHS FOX & ROACH REALTORS.
Listing office changed from BHHS FOX & ROACH REALTORS to .
Listing office changed from to BHHS FOX & ROACH REALTORS.
Listing office changed from BHHS FOX & ROACH REALTORS to .
Listing office changed from to BHHS FOX & ROACH REALTORS.
Listing office changed from BHHS FOX & ROACH REALTORS to .
Listing office changed from to BHHS FOX & ROACH REALTORS.
Listing office changed from BHHS FOX & ROACH REALTORS to .
Listing office changed from to BHHS FOX & ROACH REALTORS.
Listing office changed from BHHS FOX & ROACH REALTORS to .
Listing office changed from to BHHS FOX & ROACH REALTORS.
Listing office changed from BHHS FOX & ROACH REALTORS to .
Listing office changed from to BHHS FOX & ROACH REALTORS.
Price reduced to $509,990.
Listing office changed from BHHS FOX & ROACH REALTORS to .
Price reduced to $509,990.
Price reduced to $509,990.
Price reduced to $509,990.
Price reduced to $509,990.
Price reduced to $509,990.
Price reduced to $509,990.
Price reduced to $509,990.
Price reduced to $509,990.
Listing office changed from to BHHS FOX & ROACH REALTORS.
Price reduced to $509,990.
Listing office changed from BHHS FOX & ROACH REALTORS to .
Price reduced to $459,000.
Listing office changed from to BHHS FOX & ROACH REALTORS.
Price reduced to $459,000.
Property Details
Beds: 4
Baths: 1
Half Baths: 0
Total Number of Rooms: 6
Master Bedroom Features: 1st Floor
Kitchen Features: Eat-in Kitchen
Appliances: Dryer, Electric Range/Oven, Gas Range/Oven, Refrigerator, Range, Washer, Gas Water Heater
Has Fireplace: No
Number of Fireplaces: 0
Has Heating: Yes
Heating: Central, Forced Air
Cooling: Central Air, Ceiling Fan(s), Wall Unit(s), Window Unit(s)
Flooring: Ceramic Tile, Laminate, Wood
Basement: Full, Daylight, Utility Room, Laundry Facilities
Interior Details
Property Class: Single Family Residence
Architectural Style: Cape Cod
Building Sq Ft: 1,080
Year Built: 1950
Stories: 2
Levels: Two
Is New Construction: No
Has Private Pool: No
Has Spa: No
Has View: No
Has Garage: Yes
Has Attached Garage: Yes
Garage Spaces: 0
Has Carport: No
Carport Spaces: 0
Covered Spaces: 0
Has Open Parking: Yes
Parking Features: 2 Cars Deep, Additional Parking, Asphalt, Attached, Built-In Garage, Detached, Driveway, On Site
Total Parking Spaces: 0
Exterior Details
Lot Size (Acres): 0.1458
Lot Area: 0.1458
Lot Dimensions: 101.00 x 0.00
Lot Size (Square Feet): 6,351
Exterior Features: Sidewalk, Yard
Roof: Asphalt
On Waterfront: No
Property Attached: No
Utilities / Green Energy Details
Gas: Natural Gas
Sewer: Public Sewer
Water Source: Public
# of Electric Meters: 0
# of Gas Meters: 0
# of Water Meters: 0
Community and Neighborhood Details
HOA and Financial Details
Annual Taxes: $7,783.00
Has Association: No
Association Fee: $0.00
Association Fee 2: $0.00
Association Fee 2 Frequency: Monthly
Similar Listings
- SqFt.1,320
- Beds3
- Baths2
- Garage0
- PoolNo
- SqFt.1,280
- Beds4
- Baths1+1½
- Garage0
- PoolNo
- SqFt.1,111
- Beds3
- Baths1+1½
- Garage1
- PoolNo
- SqFt.1,152
- Beds4
- Baths1
- Garage1
- PoolNo

 Back to search
Back to search