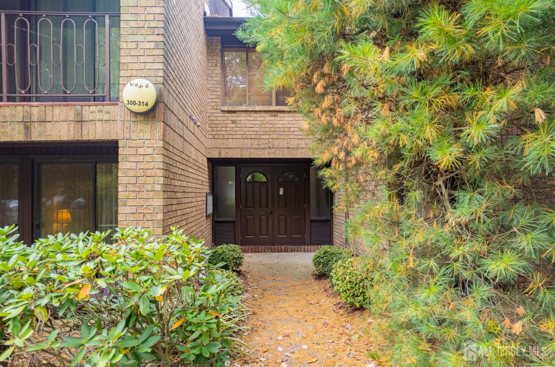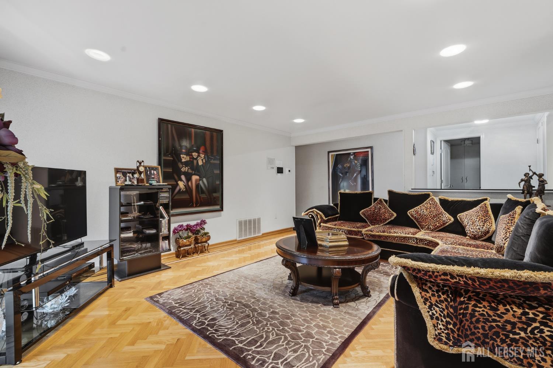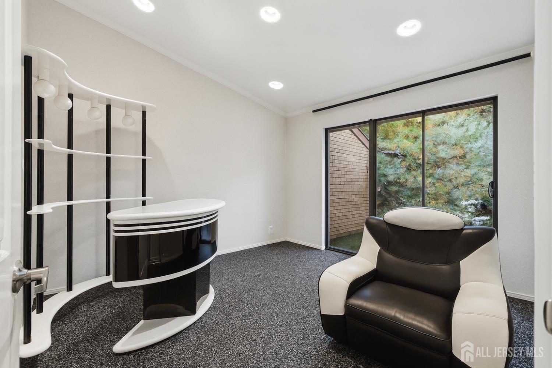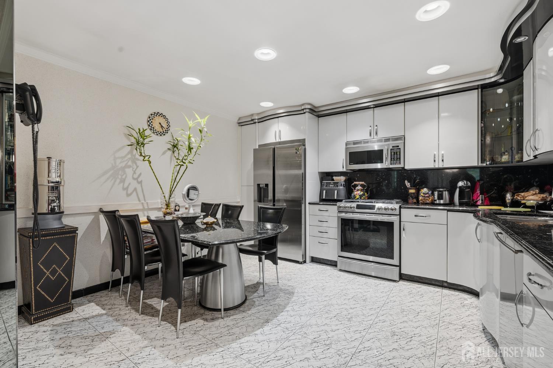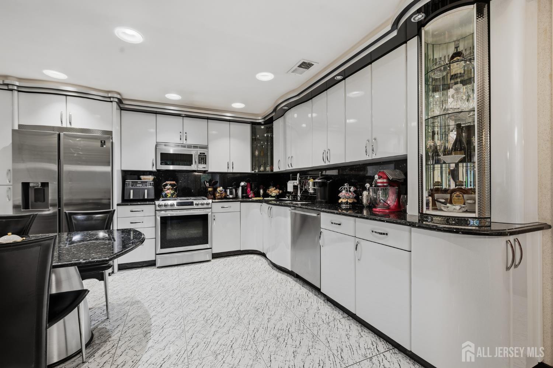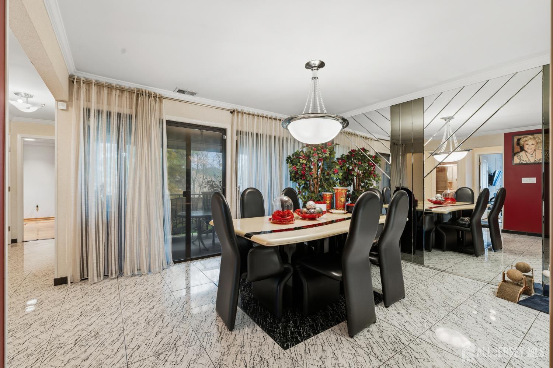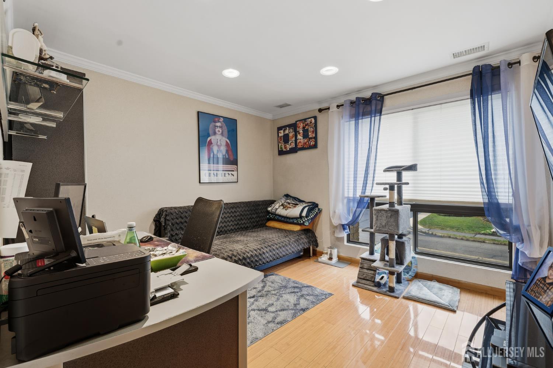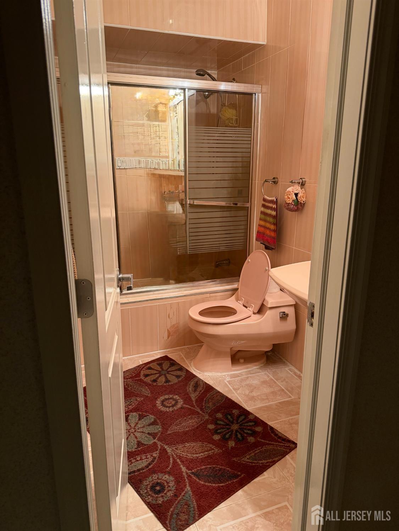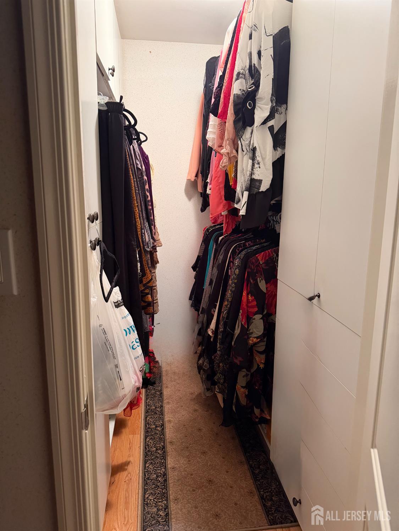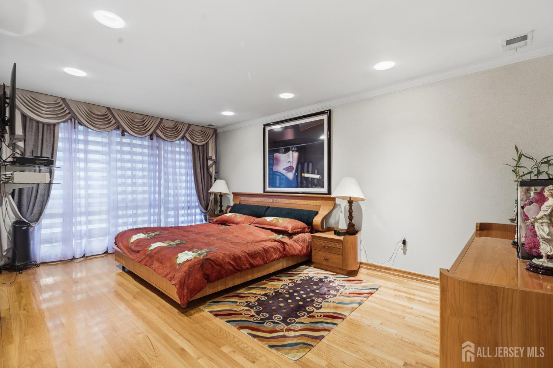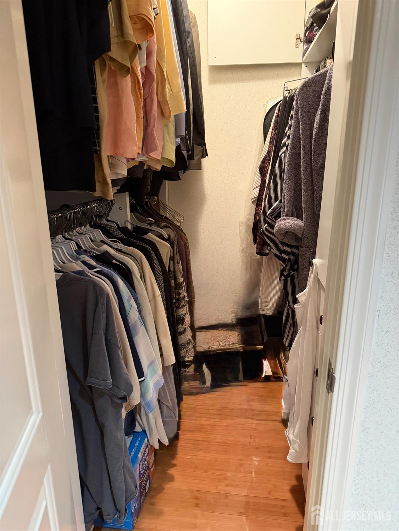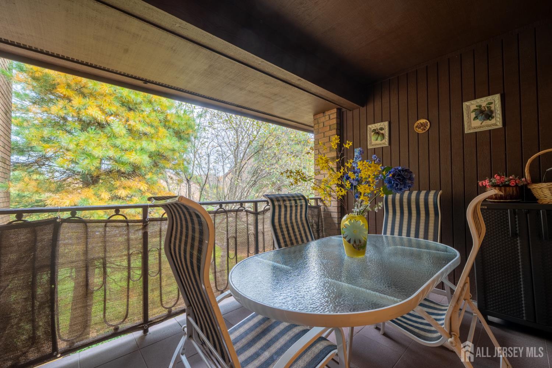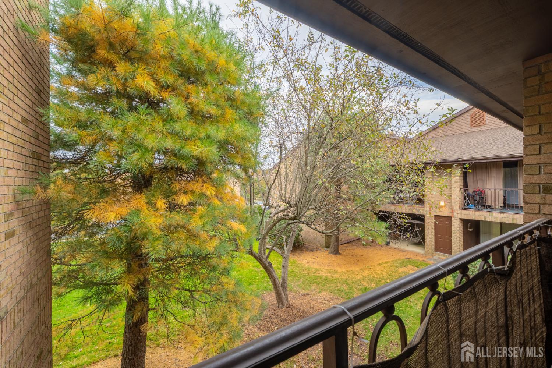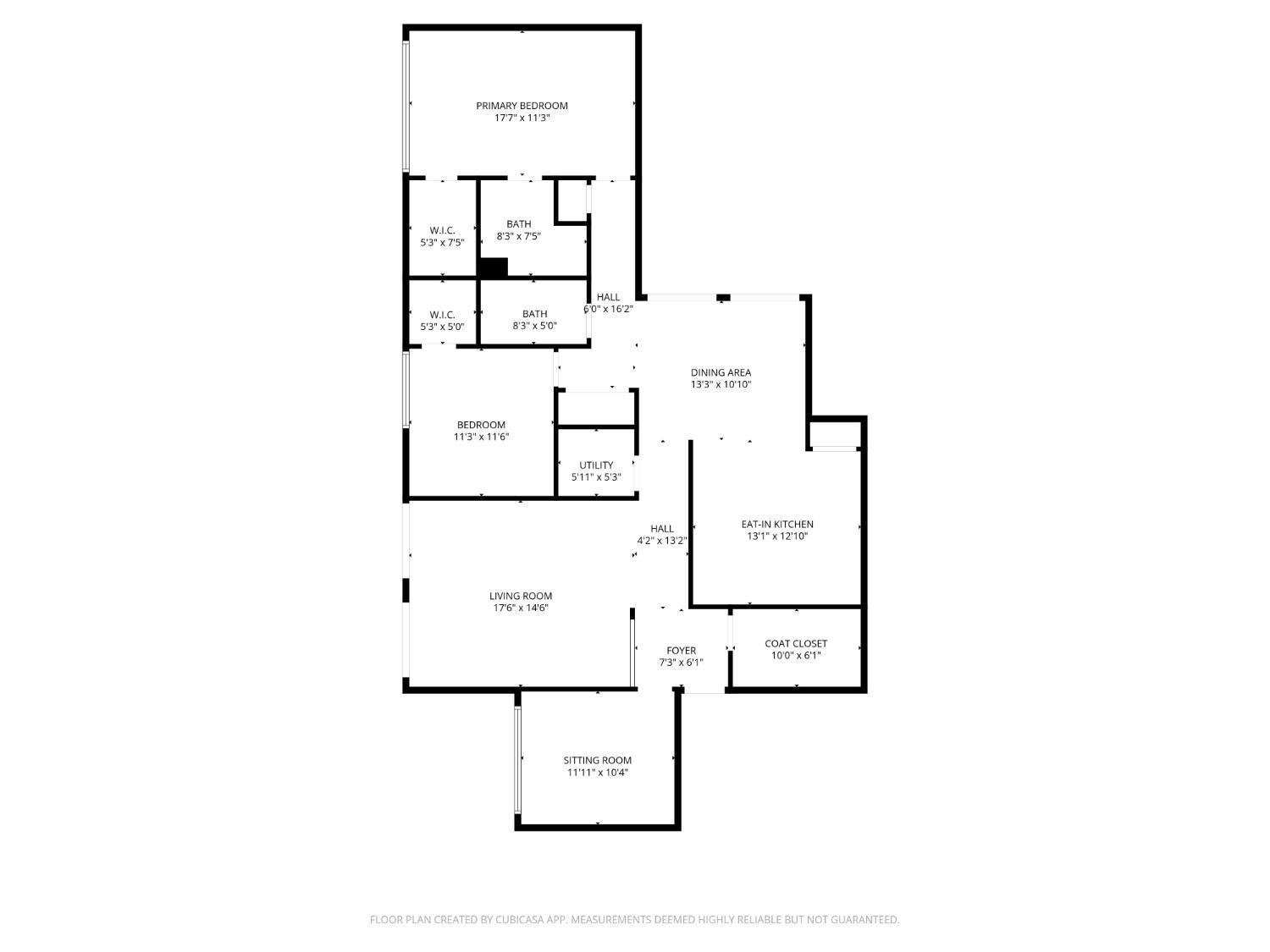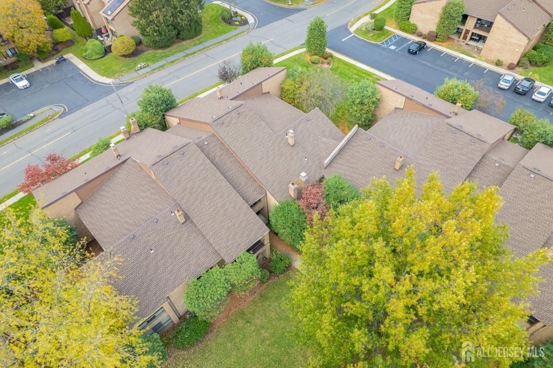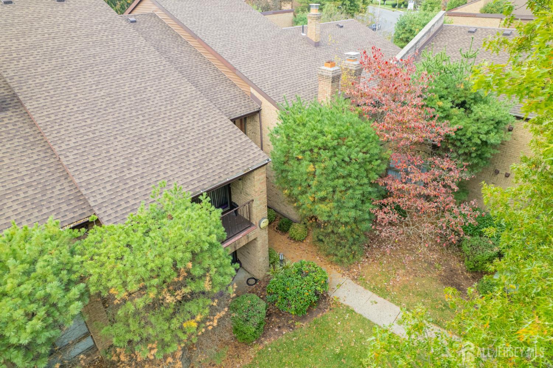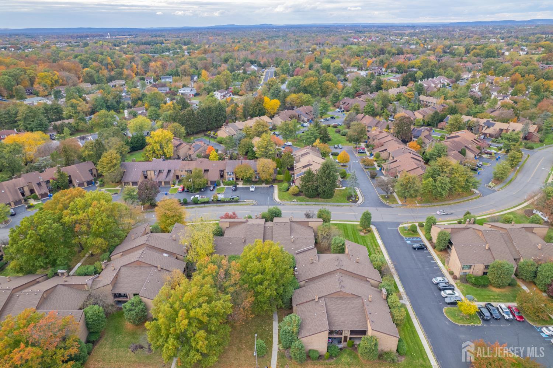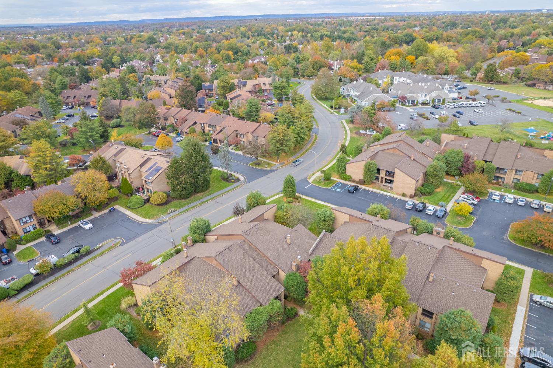310 Willowbrook Drive, North Brunswick NJ 08902
North Brunswick, NJ 08902
Sq. Ft.
1,574Beds
2Baths
2.00Year Built
1982Pool
No
Welcome to this beautifully updated 2nd-floor condo located in the desirable Hidden Lake community a peaceful, well-maintained development offering both comfort and convenience. This spacious 2 bedroom, Den, Living Room, 2 Full bathrooms, residence features a traditional floor plan, elegant modern updates, and a warm, inviting atmosphere throughout. Step inside to a welcoming foyer with ceramic tile flooring and a large walk-in coat closet, providing exceptional storage and organization space. The tile flooring continues into the kitchen and bathrooms for durability and easy care. The living room and bedrooms feature rich bamboo hardwood floors and floor-to-ceiling windows, filling the home with natural light and creating an inviting, airy ambiance. The remodeled kitchen is both beautiful and functional, showcasing granite countertops, stainless steel appliances, and generous cabinetry for storage. A granite dining table, perfectly matched to the countertops, is included with the property a convenient addition for everyday dining or casual gatherings. For more formal occasions, the home offers a dedicated formal dining room, ideal for entertaining guests or hosting family dinners. The dining room's layout provides a defined yet comfortable space that connects easily to both the kitchen and living areas, blending practicality with sophistication. The spacious living room provides a comfortable and private setting, perfect for relaxing or spending time with family and friends. Sliding glass doors lead to two private balconies as well as storage unit in the basement, offering peaceful outdoor retreats to enjoy your morning coffee or unwind after a long day. The condo's position within the community ensures excellent privacy and tranquility. Subject to owner relocation.
Courtesy of CENTURY 21 J.J. LAUFER
Property Details
Beds: 2
Baths: 2
Half Baths: 0
Total Number of Rooms: 6
Master Bedroom Features: Full Bath, Walk-In Closet(s)
Dining Room Features: Formal Dining Room
Kitchen Features: Granite/Corian Countertops, Eat-in Kitchen
Appliances: Self Cleaning Oven, Dishwasher, Disposal, Dryer, Gas Range/Oven, Microwave, Refrigerator, Range, Washer, Gas Water Heater
Has Fireplace: No
Number of Fireplaces: 0
Has Heating: Yes
Heating: Forced Air
Cooling: Central Air
Flooring: Carpet, Ceramic Tile, Parquet, Wood
Window Features: Blinds
Interior Details
Property Class: Condo/TH
Structure Type: Custom Home
Architectural Style: Custom Home
Building Sq Ft: 1,574
Year Built: 1982
Stories: 1
Levels: 2nd Floor
Is New Construction: No
Has Private Pool: No
Has Spa: No
Has View: No
Has Garage: No
Has Attached Garage: No
Garage Spaces: 0
Has Carport: No
Carport Spaces: 0
Covered Spaces: 0
Has Open Parking: No
Other Available Parking: Oversized Vehicles Restricted
Parking Features: None, Unassigned
Total Parking Spaces: 0
Exterior Details
Lot Size (Acres): 1.6326
Lot Area: 1.6326
Lot Dimensions: 0.00 x 0.00
Lot Size (Square Feet): 71,116
Exterior Features: Sidewalk
Roof: Asphalt
On Waterfront: No
Property Attached: No
Utilities / Green Energy Details
Gas: Natural Gas
Sewer: Public Sewer
Water Source: Public
# of Electric Meters: 0
# of Gas Meters: 0
# of Water Meters: 0
Community and Neighborhood Details
HOA and Financial Details
Annual Taxes: $6,108.00
Has Association: No
Association Fee: $0.00
Association Fee 2: $0.00
Association Fee 2 Frequency: Monthly
Association Fee Includes: Snow Removal, Trash, Maintenance Grounds
Similar Listings
- SqFt.1,570
- Beds3
- Baths2+1½
- Garage1
- PoolNo
- SqFt.1,576
- Beds3
- Baths2+1½
- Garage1
- PoolNo
- SqFt.1,478
- Beds3
- Baths2+1½
- Garage1
- PoolNo
- SqFt.1,680
- Beds3
- Baths2+1½
- Garage1
- PoolNo

 Back to search
Back to search