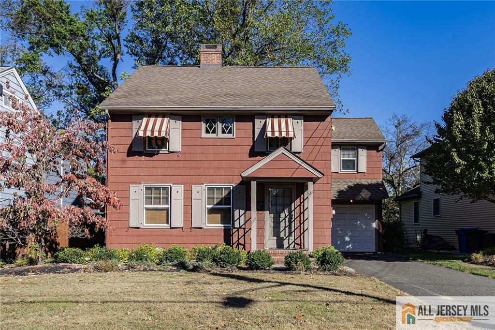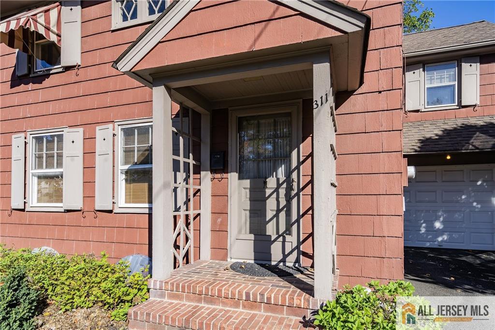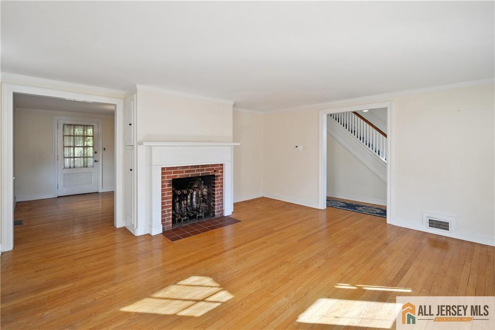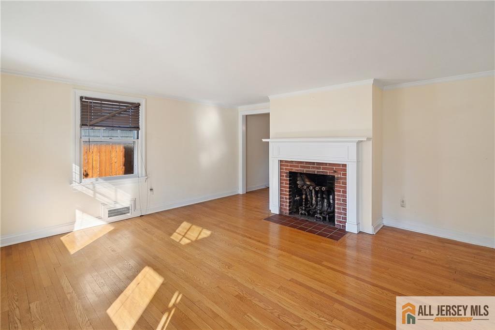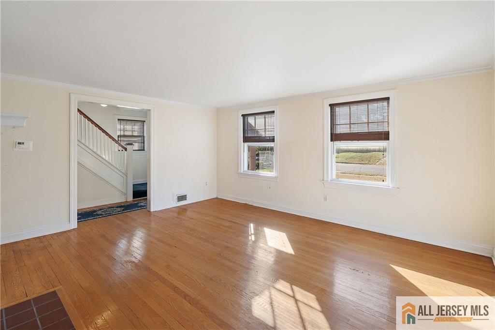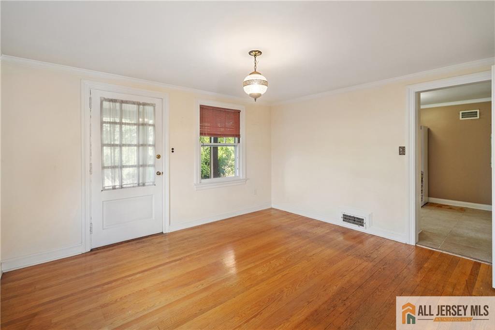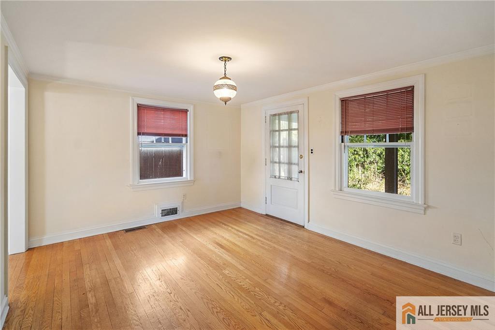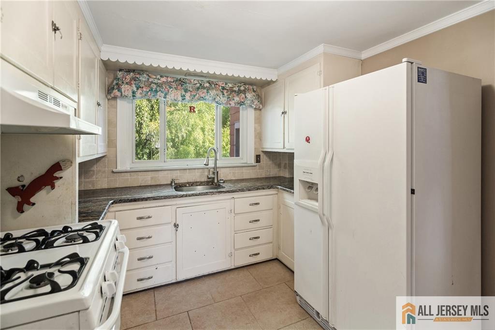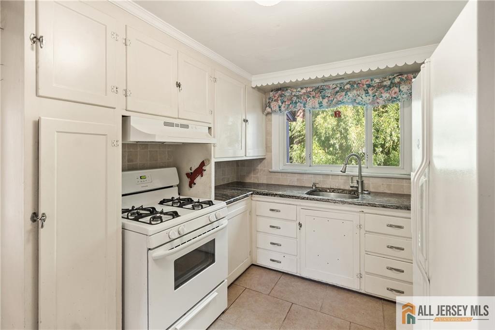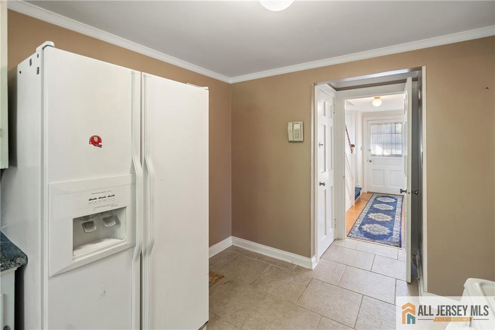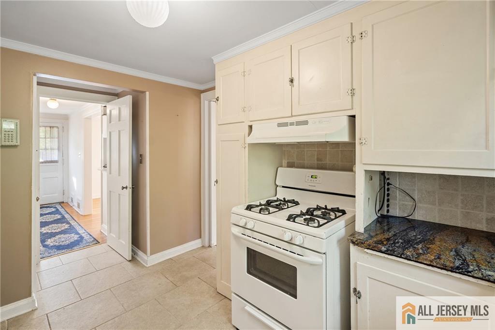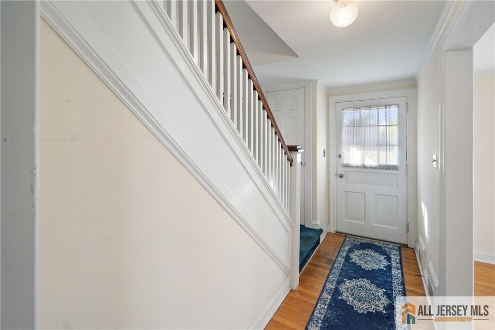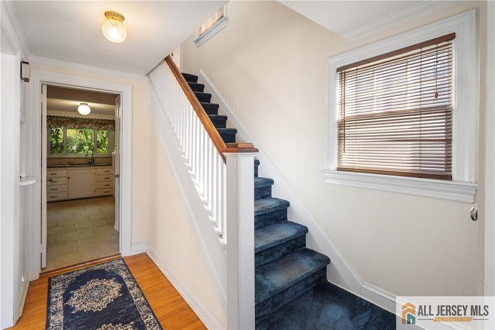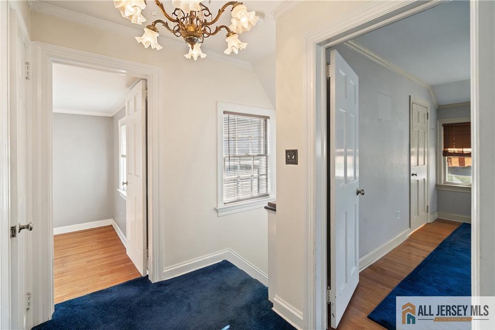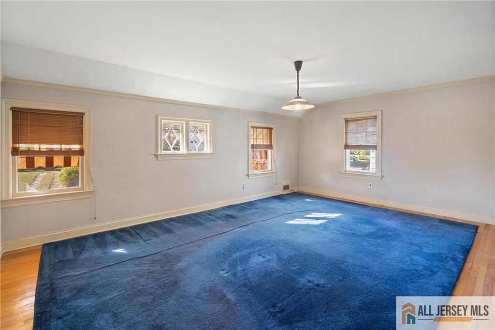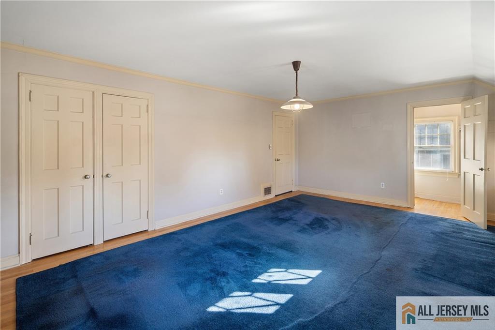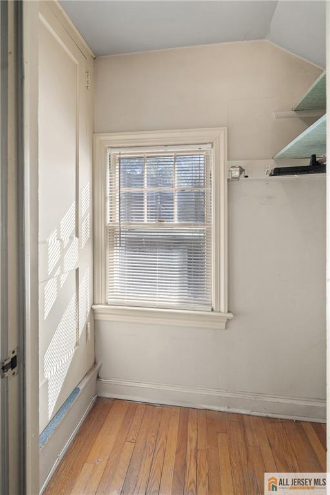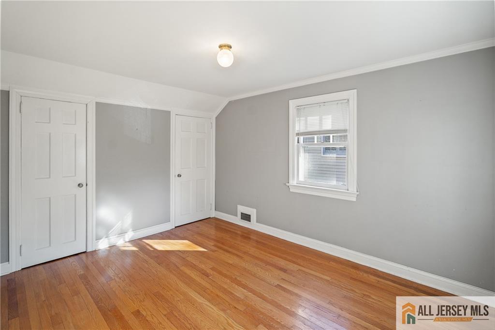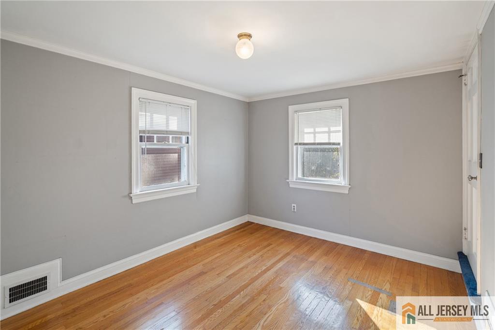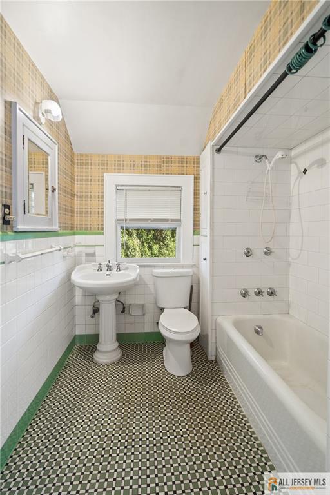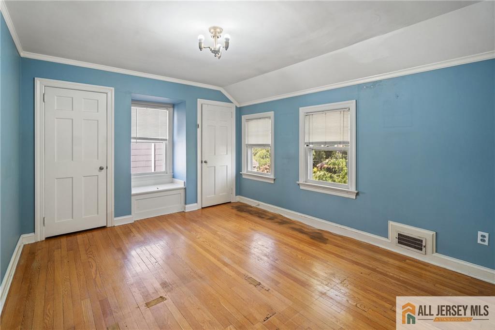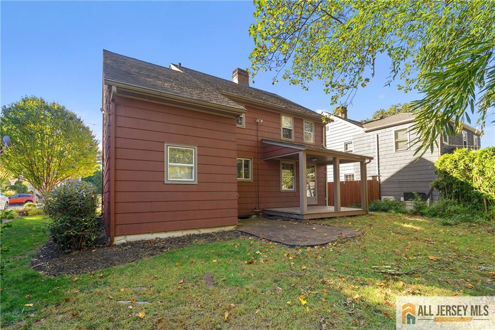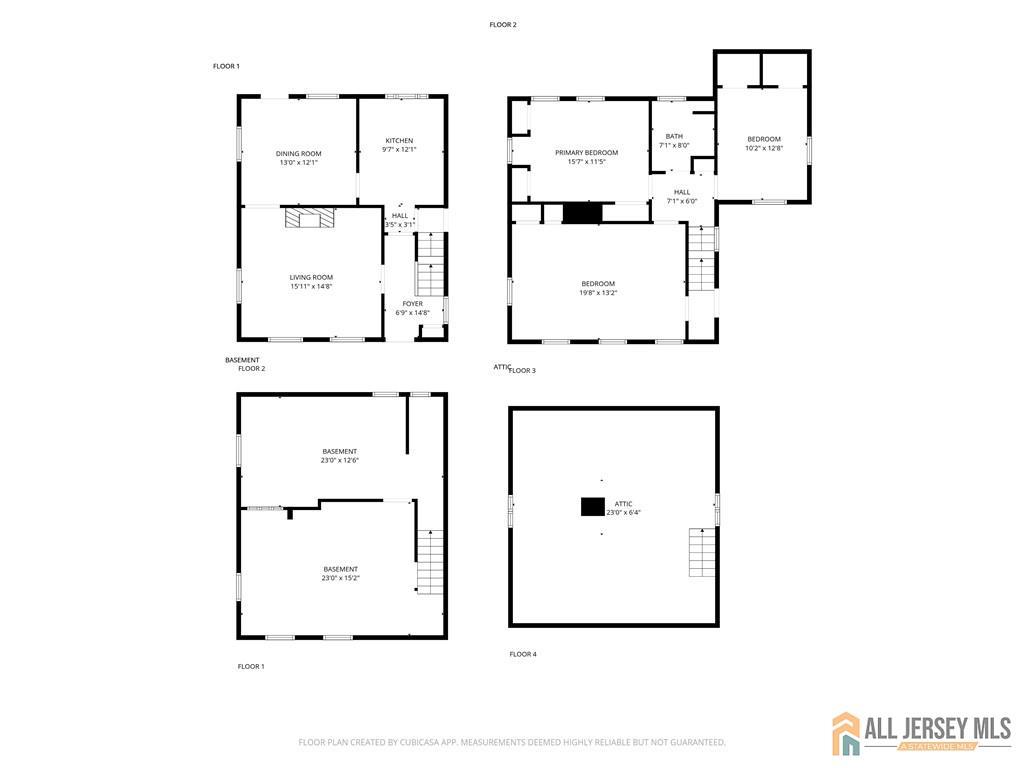311 Ashland Road, Middlesex NJ 08846
Middlesex, NJ 08846
Sq. Ft.
1,656Beds
3Baths
1.00Year Built
1945Garage
1Pool
No
This Lovely Colonial Blends Classic Character with Timeless Appeal, Set on A Charming Tree-Lined Street Bordering Victor Cromwell Park. The Home's Exterior Features Rich Red Siding, Decorative Wood Shutters, and Striped Awnings That Create Standout Curb Appeal. A Covered Front Entry with Brick Steps and Decorative Lattice Detailing Completes the Welcoming First Impression. Inside, You'll Find Bright, Inviting Living Spaces Including a Spacious Living Room with a Wood-Burning Fireplace, a Formal Dining Room, and a Kitchen Highlighted by a Wide, Three-Panel Window Framed in White Trim and Topped with Vintage Scalloped Molding. Upstairs, The Primary Bedroom (20 X 13) Offers a Walk-In Closet with Window and Walk-Up Access to The Attic, Providing Convenient Storage or Potential for Future Expansion. Additional Highlights Include a Window Seat in One of The Bedrooms and Crown Molding Throughout, adding a Touch of Classic Detail. Other Features Include a Brand-New Water Heater, Portico, Lattice Accents, and an Attached Garage with Opener. The Level Backyard Backs Directly to Victor Cromwell Park, Offering Both Privacy and A Beautiful Natural Backdrop. Plenty of Living Space (Plus Room to Expand), This Home Perfectly Combines Traditional Charm, Thoughtful Design, and an Unbeatable LocationClose to Schools, Shopping, and Major Roadways.
Courtesy of RED DOOR REAL ESTATE
Property Details
Beds: 3
Baths: 1
Half Baths: 0
Total Number of Rooms: 6
Dining Room Features: Formal Dining Room
Kitchen Features: Not Eat-in Kitchen
Appliances: Dryer, Gas Range/Oven, Refrigerator, Washer, Gas Water Heater
Has Fireplace: Yes
Number of Fireplaces: 1
Fireplace Features: Wood Burning
Has Heating: Yes
Heating: Forced Air
Cooling: Central Air
Flooring: Carpet, Wood
Basement: Full, Interior Entry, Laundry Facilities, Storage Space, Utility Room, Workshop
Interior Details
Property Class: Single Family Residence
Architectural Style: Colonial
Building Sq Ft: 1,656
Year Built: 1945
Stories: 2
Levels: Two
Is New Construction: No
Has Private Pool: No
Has Spa: No
Has View: No
Has Garage: Yes
Has Attached Garage: Yes
Garage Spaces: 1
Has Carport: No
Carport Spaces: 0
Covered Spaces: 1
Has Open Parking: Yes
Parking Features: 1 Car Width, 3 Cars Deep, Attached, Detached
Total Parking Spaces: 0
Exterior Details
Lot Size (Acres): 0.1722
Lot Area: 0.1722
Lot Dimensions: 50X150
Lot Size (Square Feet): 7,501
Exterior Features: Patio
Roof: Asphalt
Patio and Porch Features: Patio
On Waterfront: No
Property Attached: No
Utilities / Green Energy Details
Gas: Natural Gas
Sewer: Public Sewer
Water Source: Public
# of Electric Meters: 0
# of Gas Meters: 0
# of Water Meters: 0
HOA and Financial Details
Annual Taxes: $10,390.00
Has Association: No
Association Fee: $0.00
Association Fee 2: $0.00
Association Fee 2 Frequency: Monthly
Similar Listings
- SqFt.2,038
- Beds3
- Baths3+1½
- Garage2
- PoolNo
- SqFt.1,756
- Beds4
- Baths2
- Garage1
- PoolNo
- SqFt.2,064
- Beds4
- Baths1+2½
- Garage1
- PoolNo
- SqFt.1,848
- Beds4
- Baths2
- Garage1
- PoolNo

 Back to search
Back to search