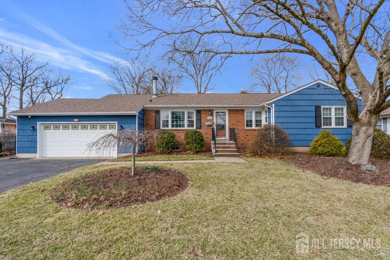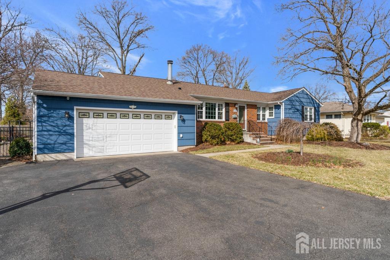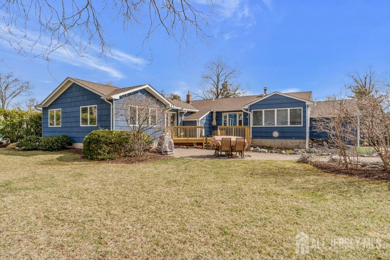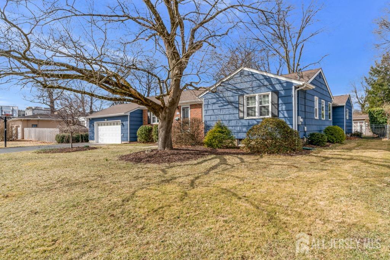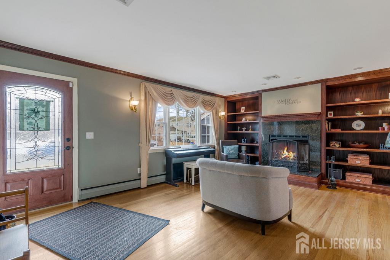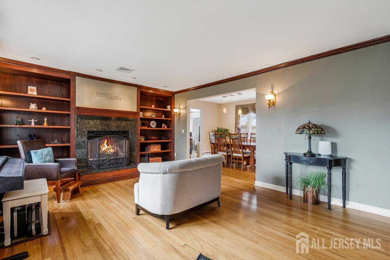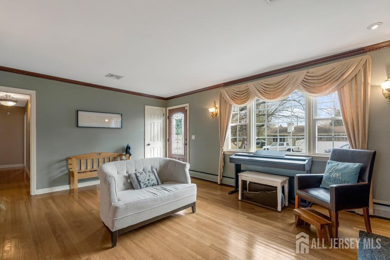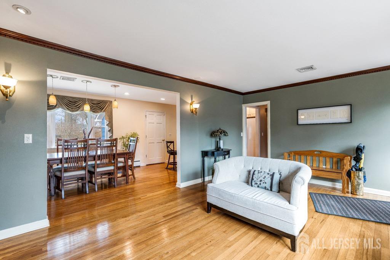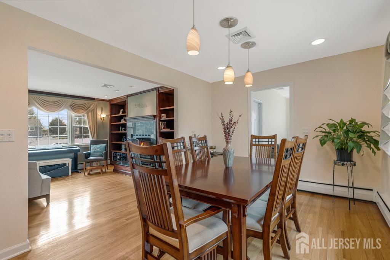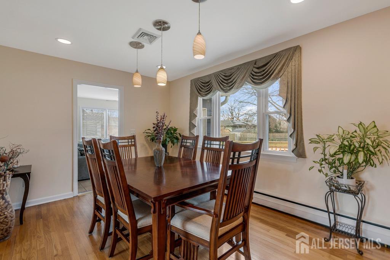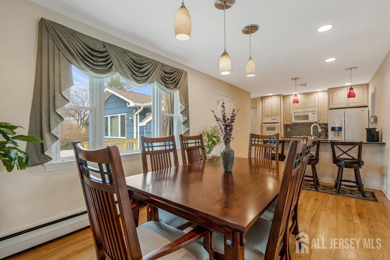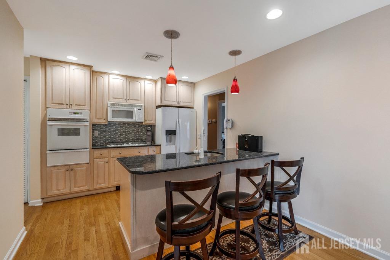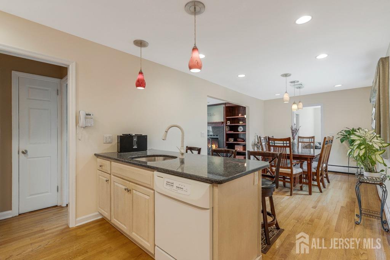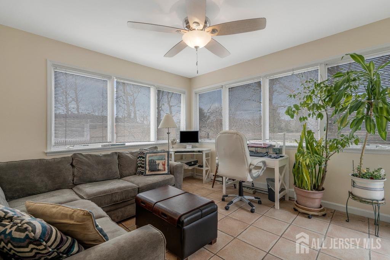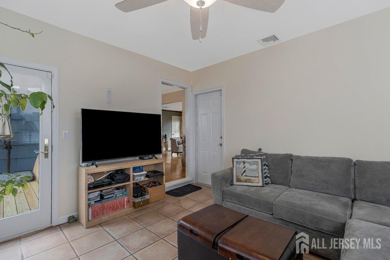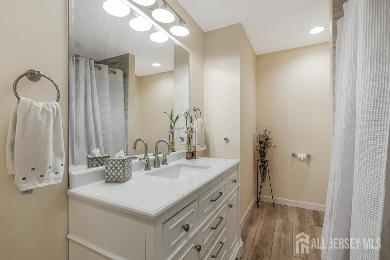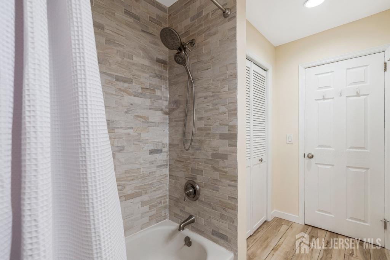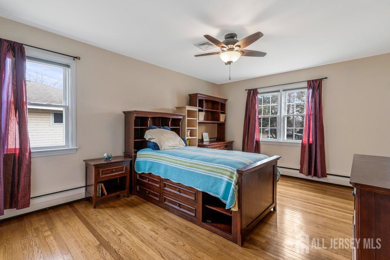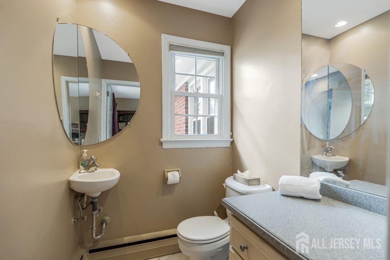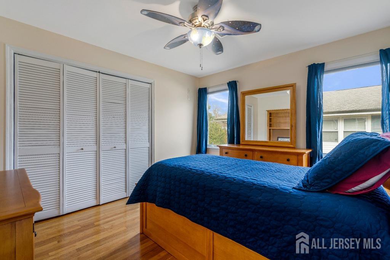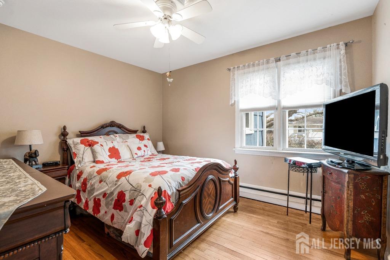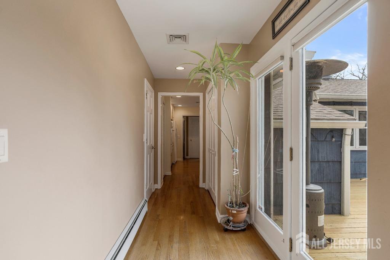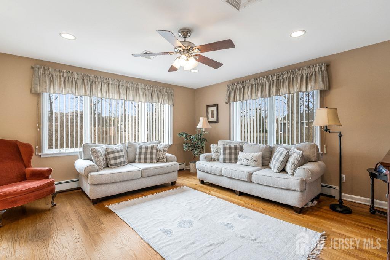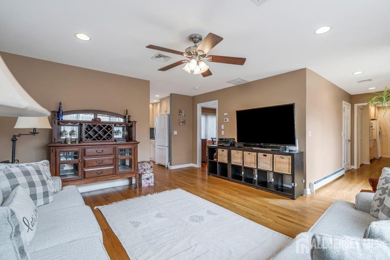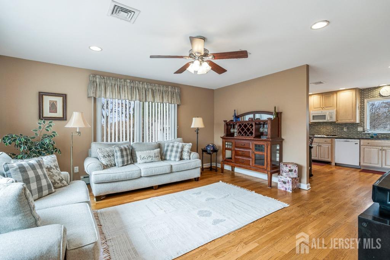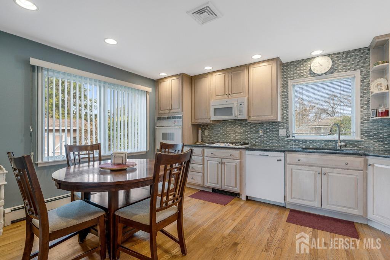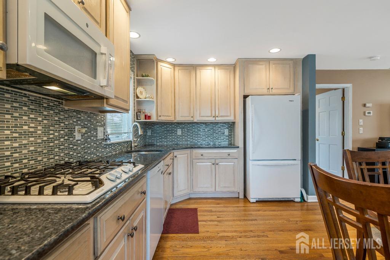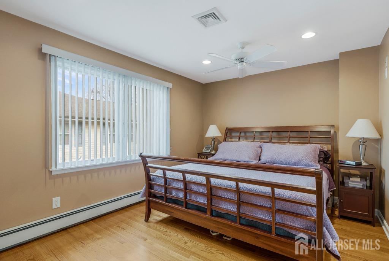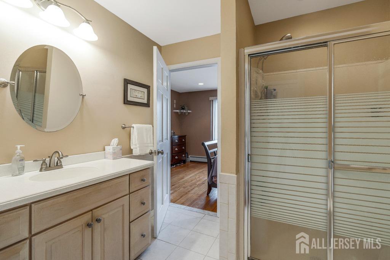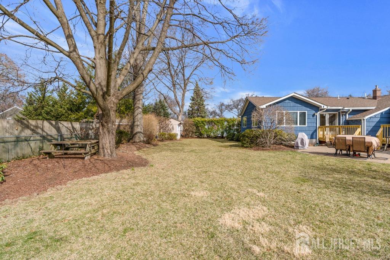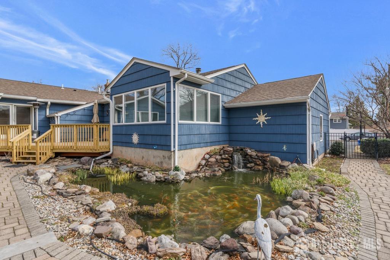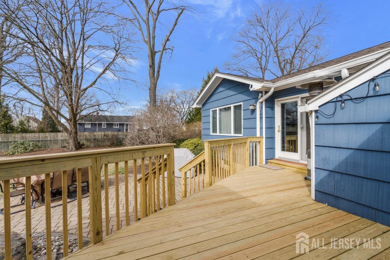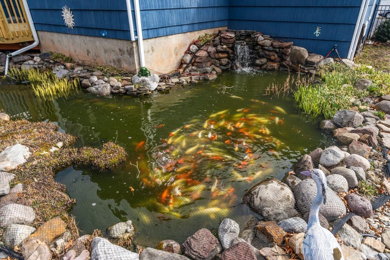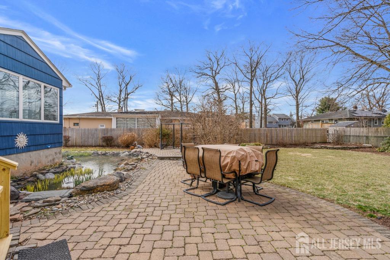313 F Street, Middlesex NJ 08846
Middlesex, NJ 08846
Sq. Ft.
2,200Beds
4Baths
2.50Year Built
1960Garage
2Pool
No
This Ranch Home Has So Much to Offer! Mint Condition Home W/Addition Featuring A Living Rm,Primary Bedroom-Large Closet,Full Kitchen Living Room With Fireplace,Built In Bookshelves,Guest Closet,Crown Moulding,Formal DR,Both Kitchens Remodeled, Appliances-2023,Granite Counters,Pantry Closet,Sunroom/Den Located Off of Dining Room,New Main Bath Tiled-2024,2 Linen Closets,Hardwood Floors Throughout, 3 Bedrooms in Main House,1 Bedroom Has Half Bath, Some Rooms Painted-2025,All Trim & Doors Painted 2/2025,Washer/Dryer Located on Main Floor,Both Living Rooms Have Recessed Lighting, Large Windows Allowing Plenty Of Natural Lighting,2nd Kitchen Has Cooktop/Microwave-2024,Sliding Doors Lead Out Onto New Rear Deck-11/2024,Large Paver Patio,Full Basement with High Ceilings, Plumbing in Place For Additional bath Hookup if Buyer Needs Another Bath, Newer Full Stairway in Basement Leads Out Into Rear Yard,2-Car Garage Has Pull Down Stairs for Storage,Exterior Painted -2020, Newer Roof 2019, 2 Zone WHBB Heating, Electric Heat Only In Sunroom/Den,Central-Air Replaced 2017, HW Heater 2019,Backyard Is Private Setting With A Fully Stocked KOI Pond With Waterfall, A Serene Setting For You To Relax and Enjoy! Garbage Pickup Included In Your Taxes!
Courtesy of ERA BONIAKOWSKI REAL ESTATE
Property Details
Beds: 4
Baths: 2
Half Baths: 1
Total Number of Rooms: 10
Master Bedroom Features: 1st Floor, Full Bath, Walk-In Closet(s)
Dining Room Features: Formal Dining Room
Kitchen Features: 2nd Kitchen, Granite/Corian Countertops, Breakfast Bar, Pantry, Eat-in Kitchen
Appliances: Dishwasher, Dryer, Microwave, Refrigerator, See Remarks, Oven, Washer, Gas Water Heater
Has Fireplace: Yes
Number of Fireplaces: 1
Fireplace Features: Fireplace Screen, Wood Burning
Has Heating: Yes
Heating: Zoned, Baseboard Hotwater, Electric
Cooling: Central Air, Ceiling Fan(s)
Flooring: Ceramic Tile, Wood
Basement: Full, Exterior Entry
Window Features: Insulated Windows, Blinds
Interior Details
Property Class: Single Family Residence
Structure Type: Custom Home
Architectural Style: Ranch, Remarks, Custom Home
Building Sq Ft: 2,200
Year Built: 1960
Stories: 1
Levels: One
Is New Construction: No
Has Private Pool: No
Pool Features: None
Has Spa: No
Has View: No
Has Garage: Yes
Has Attached Garage: Yes
Garage Spaces: 2
Has Carport: No
Carport Spaces: 0
Covered Spaces: 2
Has Open Parking: Yes
Other Structures: Shed(s)
Parking Features: 2 Car Width, Asphalt, Garage, Attached, Oversized
Total Parking Spaces: 0
Exterior Details
Lot Size (Acres): 0.3099
Lot Area: 0.3099
Lot Dimensions: 135.00 x 100.00
Lot Size (Square Feet): 13,499
Exterior Features: Open Porch(es), Deck, Patio, Door(s)-Storm/Screen, Fencing/Wall, Storage Shed, Yard, Insulated Pane Windows
Fencing: Fencing/Wall
Roof: Asphalt
Patio and Porch Features: Porch, Deck, Patio
On Waterfront: No
Property Attached: No
Utilities / Green Energy Details
Gas: Natural Gas
Sewer: Public Sewer
Water Source: Public
# of Electric Meters: 0
# of Gas Meters: 0
# of Water Meters: 0
HOA and Financial Details
Annual Taxes: $10,440.00
Has Association: No
Association Fee: $0.00
Association Fee 2: $0.00
Association Fee 2 Frequency: Monthly
Similar Listings
- SqFt.2,412
- Beds4
- Baths2
- Garage0
- PoolNo
- SqFt.2,364
- Beds4
- Baths2+1½
- Garage1
- PoolNo
- SqFt.2,060
- Beds4
- Baths2+1½
- Garage2
- PoolNo
- SqFt.2,250
- Beds4
- Baths2+2½
- Garage2
- PoolNo

 Back to search
Back to search