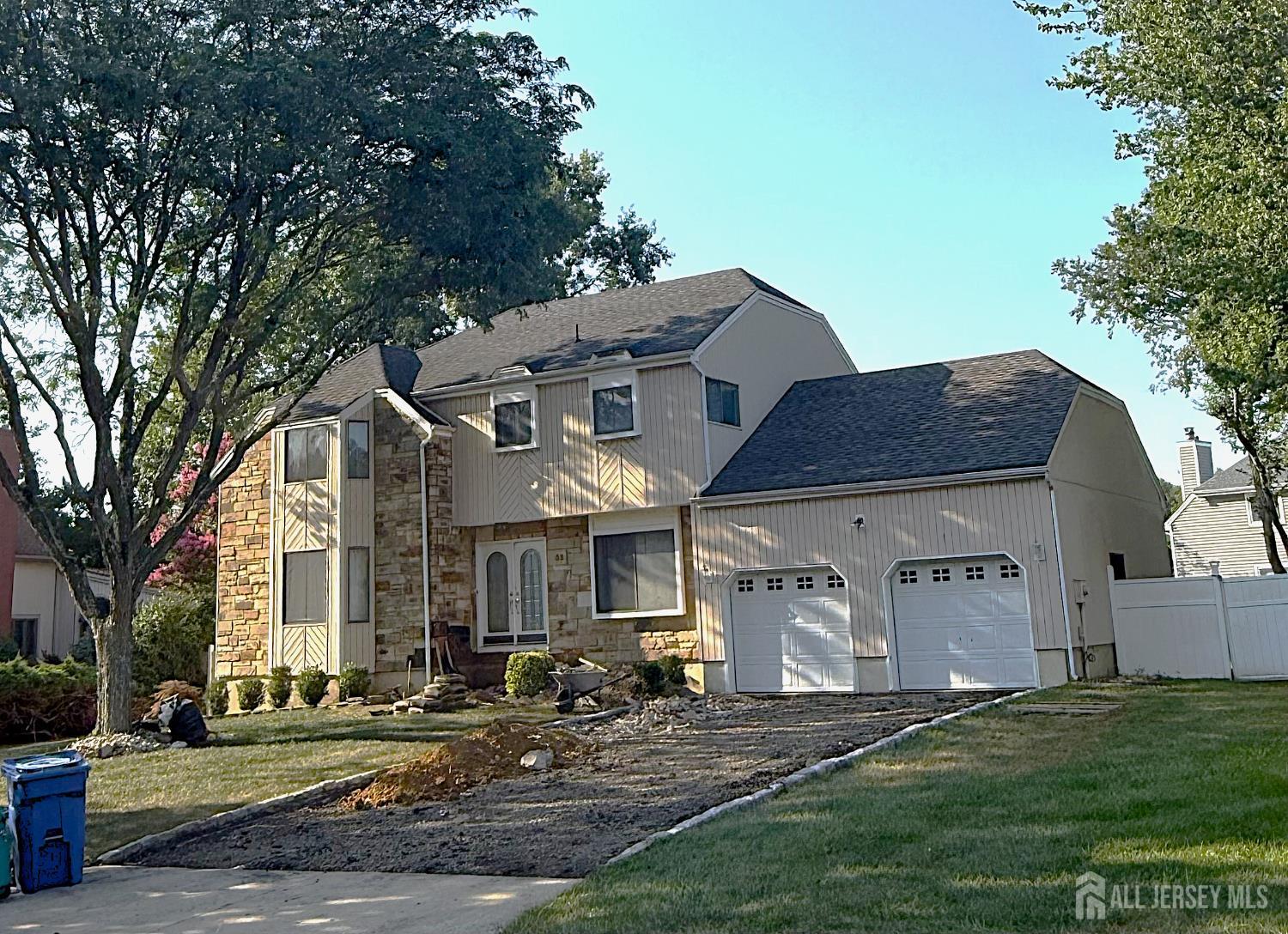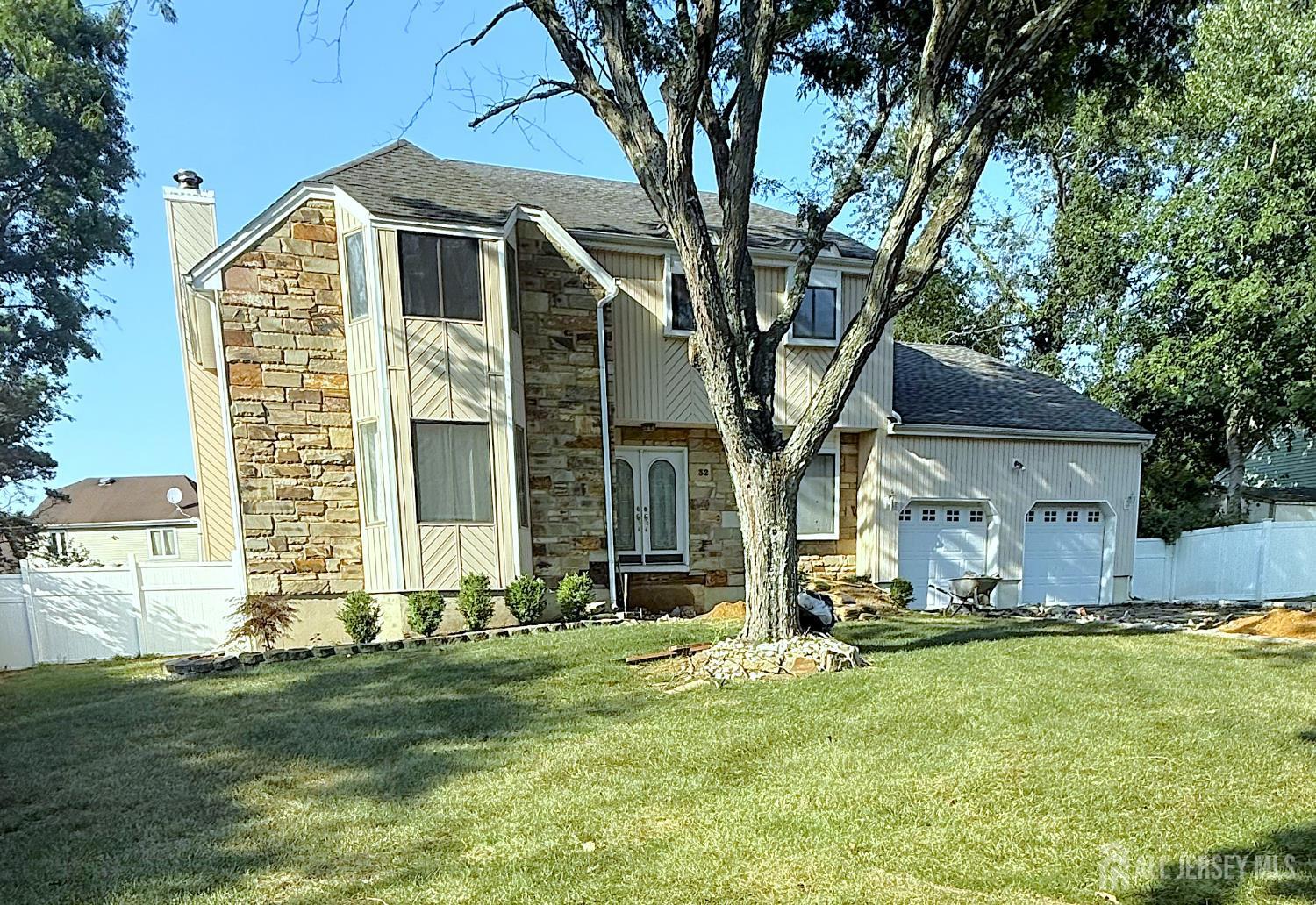32 Victorian Drive, Old Bridge NJ 08857
Old Bridge, NJ 08857
Sq. Ft.
2,361Beds
4Baths
2.50Year Built
1983Garage
2Pool
No
Opportunity Knocks! This spacious 4-bedroom, 2.5-bath Center Hall Colonial offers a rare combination of space, layout, and potentialall nestled on a beautiful lot with an inground pool and full basement. With 2,361 square feet of living space, a 2-car front entry garage, and a full attic, this home is ready for its next chapter. Step inside to find a traditional first-floor layout featuring formal living and dining rooms accented by rich Brazilian cherry hardwood floors. The family room is nearly double the original size, thanks to a thoughtful addition, creating an expansive space perfect for relaxing or entertaining. The oversized laundry/mud room is a standout feature, offering garage access, a utility sink, a second pantry, and room to drop your bags and boots after a busy day. Upstairs, all four bedrooms are generously sized and carpeted wall-to-wall. The primary suite includes a walk-in closet and a private en suite bath. The basement had been finished in the past and awaits your finishing touches after some sheetrock was recently removed. Outside, the fenced yard with an inground liner pool and concrete surround offers excellent potential for outdoor enjoyment and upgrades. Important Notes: The front porch has been removed, and the driveway replacement has been paused. This home is being sold strictly as-is. Please use caution while on the property and do not use the front door for entry. Don't miss your chance to bring your vision to this well-built home with great bones in a desirable location. This home is perfectly located just one block from the NYC express bus and local food shopping. Nestled just off Route 9 with quick access to Highway 18, you'll have an easy commute in every direction**Act fast opportunities like this don't last!
Courtesy of ELLEN ROSENBAUM REAL ESTATE
Property Details
Beds: 4
Baths: 2
Half Baths: 1
Total Number of Rooms: 8
Master Bedroom Features: Walk-In Closet(s)
Dining Room Features: Formal Dining Room
Kitchen Features: Eat-in Kitchen, Separate Dining Area
Appliances: Dishwasher, Dryer, Gas Range/Oven, Microwave, Refrigerator, Washer, Gas Water Heater
Has Fireplace: Yes
Number of Fireplaces: 0
Fireplace Features: Wood Burning
Has Heating: Yes
Heating: Forced Air
Cooling: Central Air
Flooring: Carpet, Ceramic Tile, Wood
Basement: Full, Interior Entry, Utility Room
Window Features: Insulated Windows
Interior Details
Property Class: Single Family Residence
Architectural Style: Colonial, Development Home
Building Sq Ft: 2,361
Year Built: 1983
Stories: 2
Levels: Two
Is New Construction: No
Has Private Pool: No
Pool Features: In Ground
Has Spa: No
Has View: No
Has Garage: Yes
Has Attached Garage: Yes
Garage Spaces: 2
Has Carport: No
Carport Spaces: 0
Covered Spaces: 2
Has Open Parking: Yes
Other Structures: Shed(s)
Parking Features: 2 Car Width, Dirt, Gravel, Garage, Built-In Garage, Garage Door Opener, Driveway, On Street, Unpaved
Total Parking Spaces: 0
Exterior Details
Lot Size (Acres): 0.2611
Lot Area: 0.2611
Lot Dimensions: 125.00 x 91.00
Lot Size (Square Feet): 11,374
Exterior Features: Curbs, Storage Shed, Yard, Insulated Pane Windows
Roof: Asphalt
On Waterfront: No
Property Attached: No
Utilities / Green Energy Details
Gas: Natural Gas
Sewer: Public Sewer
Water Source: Public
# of Electric Meters: 0
# of Gas Meters: 0
# of Water Meters: 0
Community and Neighborhood Details
HOA and Financial Details
Annual Taxes: $11,684.00
Has Association: Yes
Association Fee: $89.00
Association Fee Frequency: Monthly
Association Fee 2: $0.00
Association Fee 2 Frequency: Monthly
Association Fee Includes: Management Fee, Common Area Maintenance, Reserve Fund, Trash, Maintenance Fee
Similar Listings
- SqFt.2,203
- Beds4
- Baths2+1½
- Garage0
- PoolNo
- SqFt.2,194
- Beds4
- Baths2+1½
- Garage2
- PoolNo
- SqFt.2,231
- Beds5
- Baths2+1½
- Garage1
- PoolNo
- SqFt.2,328
- Beds4
- Baths2+1½
- Garage2
- PoolNo

 Back to search
Back to search





