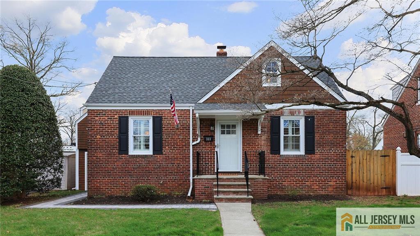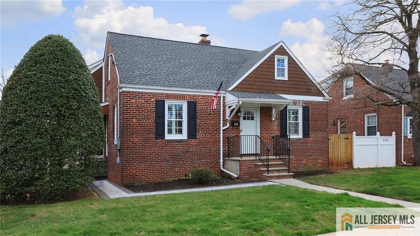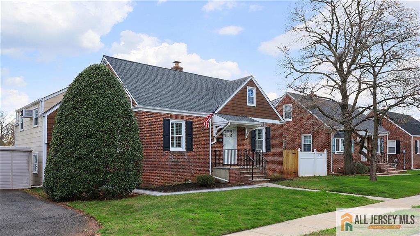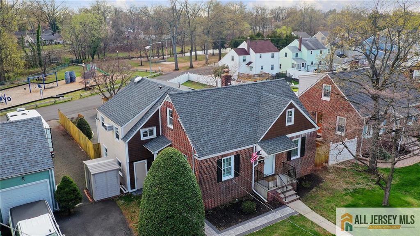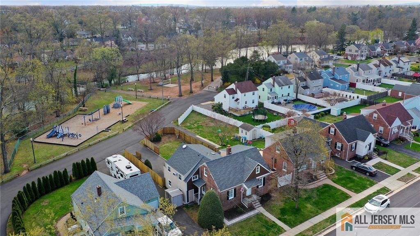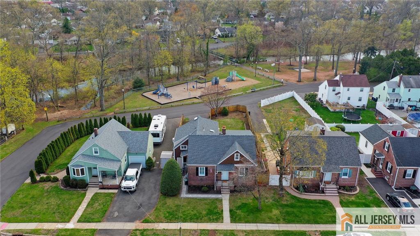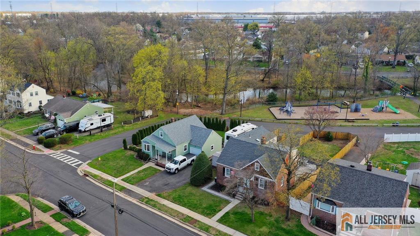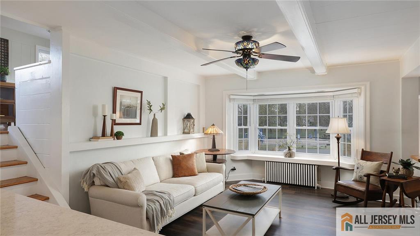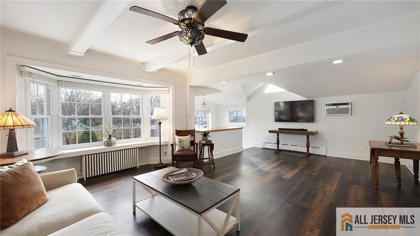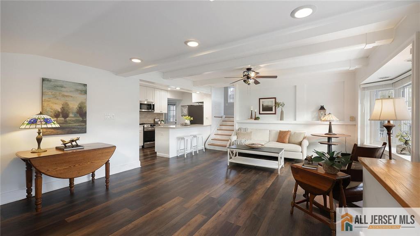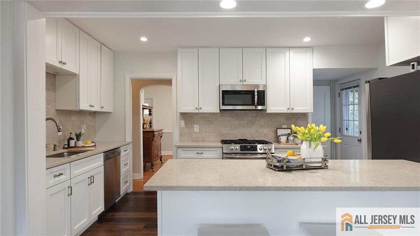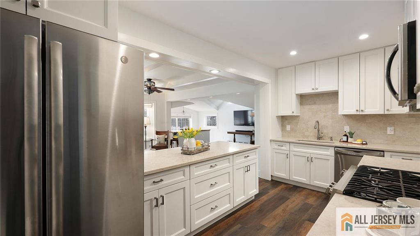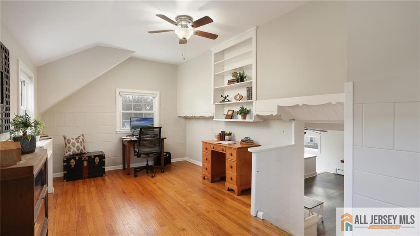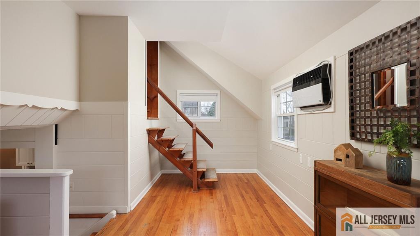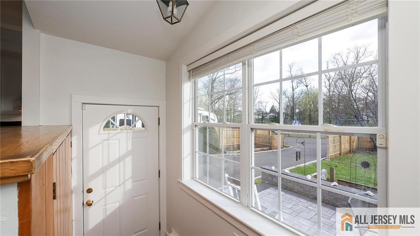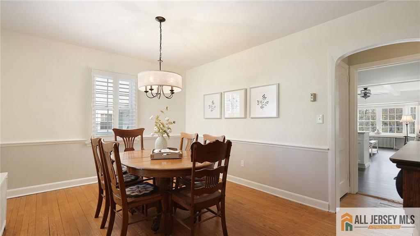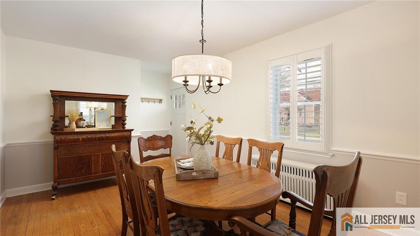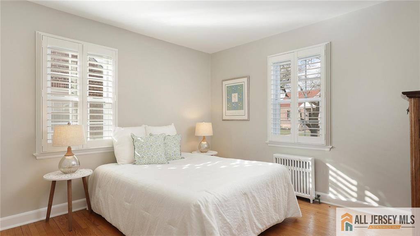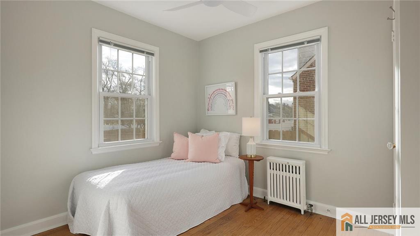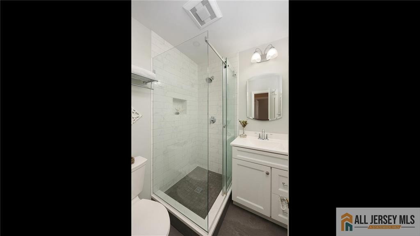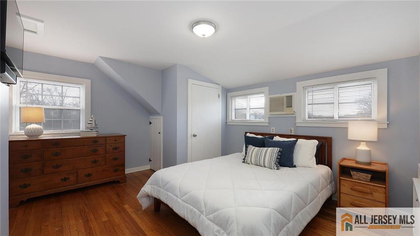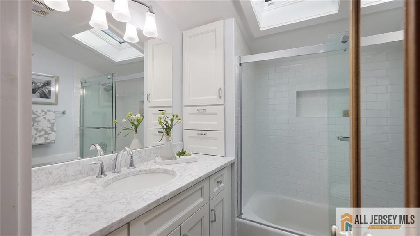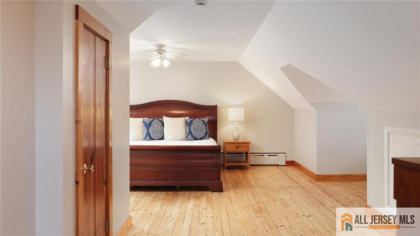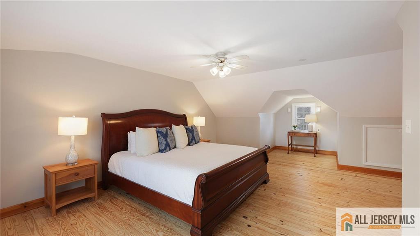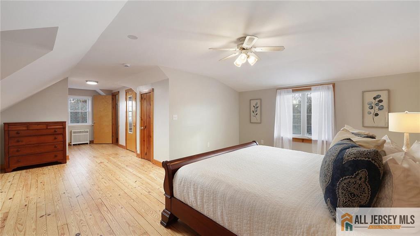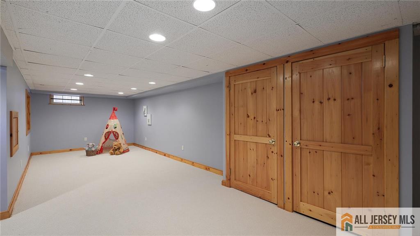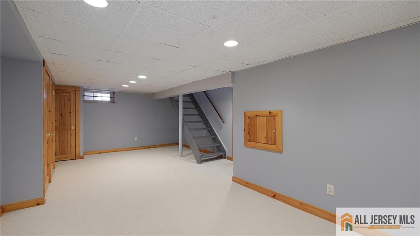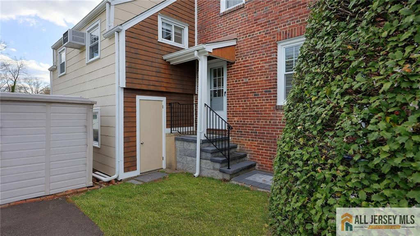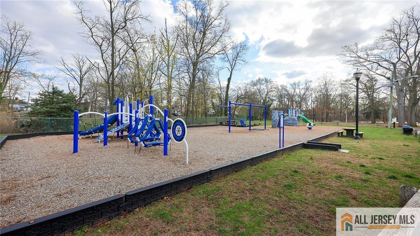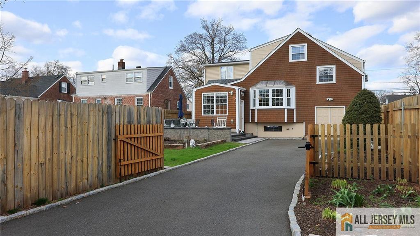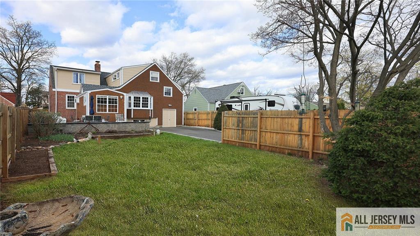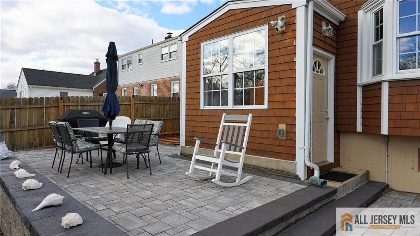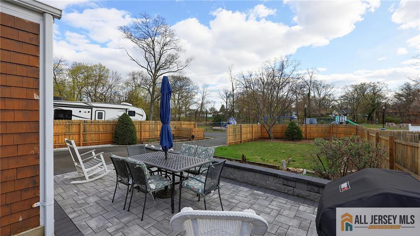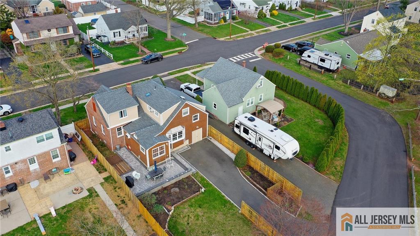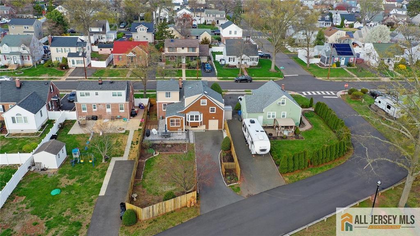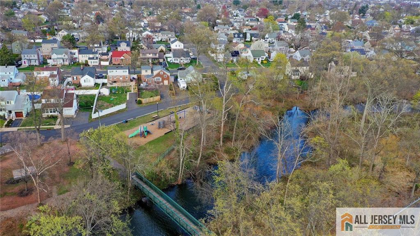333 Melrose Avenue, Middlesex NJ 08846
Middlesex, NJ 08846
Sq. Ft.
2,054Beds
4Baths
2.00Year Built
1944Garage
1Pool
No
Step into this beautifully updated 4-bed, 2-bath home, originally built in 1944 but completely modernized w/ timeless charm. Updated Kitchen (2020): The heart of the home has been thoughtfully remodeled, featuring new appliances. The large island creates an ideal space for cooking & entertaining. The subway tile backsplash and luxury vinyl flooring add a sleek, contemporary touch, while the microwave vents to the exterior for improved functionality. The spacious FR seamlessly flows into the kitchen, perfect for relaxed living & gathering. A cozy DR features HW Flooring & plantation shutters, creating an elegant space. The 1st floor full bath was remodeled in 2020, featuring a sleek walk-in shower, single vanity w/ quartz countertops, & CT flooring. Upstairs, the 2nd full bath was remodeled in 2022 with a new quartz vanity and a tub/shower combination. With two bedrooms on the first level and two more on the second, there's plenty of space for all your needs. The loft area/office bonus space offers a flexible area for work or relaxation. The basement is partially finished, offering additional living or storage space. Major systems have been updated including a new sewer line (2022), a new water heater (2025), and a new roof (2021). The fully fenced yard provides privacy, while the patio and side steps, along with the driveway, were all updated in 2020. Whether you're entertaining guests, relaxing with family, or working from home, this property has everything you need!
Courtesy of RE/MAX IN STYLE
$565,000
Apr 10, 2025
$565,000
63 days on market
Listing office changed from RE/MAX IN STYLE to .
Listing office changed from to RE/MAX IN STYLE.
Listing office changed from RE/MAX IN STYLE to .
Listing office changed from to RE/MAX IN STYLE.
Price reduced to $565,000.
Price reduced to $565,000.
Listing office changed from RE/MAX IN STYLE to .
Listing office changed from to RE/MAX IN STYLE.
Listing office changed from RE/MAX IN STYLE to .
Listing office changed from to RE/MAX IN STYLE.
Price reduced to $565,000.
Price reduced to $565,000.
Listing office changed from RE/MAX IN STYLE to .
Listing office changed from to RE/MAX IN STYLE.
Listing office changed from RE/MAX IN STYLE to .
Listing office changed from to RE/MAX IN STYLE.
Price reduced to $565,000.
Listing office changed from RE/MAX IN STYLE to .
Listing office changed from to RE/MAX IN STYLE.
Listing office changed from RE/MAX IN STYLE to .
Listing office changed from to RE/MAX IN STYLE.
Price reduced to $565,000.
Listing office changed from RE/MAX IN STYLE to .
Listing office changed from to RE/MAX IN STYLE.
Listing office changed from RE/MAX IN STYLE to .
Listing office changed from to RE/MAX IN STYLE.
Listing office changed from RE/MAX IN STYLE to .
Listing office changed from to RE/MAX IN STYLE.
Listing office changed from RE/MAX IN STYLE to .
Listing office changed from to RE/MAX IN STYLE.
Listing office changed from RE/MAX IN STYLE to .
Listing office changed from to RE/MAX IN STYLE.
Listing office changed from RE/MAX IN STYLE to .
Listing office changed from to RE/MAX IN STYLE.
Listing office changed from RE/MAX IN STYLE to .
Listing office changed from to RE/MAX IN STYLE.
Price reduced to $565,000.
Listing office changed from RE/MAX IN STYLE to .
Listing office changed from to RE/MAX IN STYLE.
Listing office changed from RE/MAX IN STYLE to .
Listing office changed from to RE/MAX IN STYLE.
Listing office changed from RE/MAX IN STYLE to .
Listing office changed from to RE/MAX IN STYLE.
Listing office changed from RE/MAX IN STYLE to .
Listing office changed from to RE/MAX IN STYLE.
Listing office changed from RE/MAX IN STYLE to .
Listing office changed from to RE/MAX IN STYLE.
Listing office changed from RE/MAX IN STYLE to .
Listing office changed from to RE/MAX IN STYLE.
Listing office changed from RE/MAX IN STYLE to .
Listing office changed from to RE/MAX IN STYLE.
Listing office changed from RE/MAX IN STYLE to .
Listing office changed from to RE/MAX IN STYLE.
Listing office changed from RE/MAX IN STYLE to .
Listing office changed from to RE/MAX IN STYLE.
Listing office changed from RE/MAX IN STYLE to .
Listing office changed from to RE/MAX IN STYLE.
Listing office changed from RE/MAX IN STYLE to .
Listing office changed from to RE/MAX IN STYLE.
Listing office changed from RE/MAX IN STYLE to .
Listing office changed from to RE/MAX IN STYLE.
Listing office changed from RE/MAX IN STYLE to .
Listing office changed from to RE/MAX IN STYLE.
Price reduced to $565,000.
Listing office changed from RE/MAX IN STYLE to .
Property Details
Beds: 4
Baths: 2
Half Baths: 0
Total Number of Rooms: 7
Dining Room Features: Formal Dining Room
Kitchen Features: Kitchen Island, Pantry
Appliances: Dishwasher, Dryer, Gas Range/Oven, Microwave, Refrigerator, Washer, Gas Water Heater
Has Fireplace: No
Number of Fireplaces: 0
Has Heating: Yes
Heating: Baseboard Hotwater
Cooling: Wall Unit(s), Window Unit(s)
Flooring: Carpet, Ceramic Tile, Vinyl-Linoleum, Wood
Basement: Crawl Space, Partially Finished, Laundry Facilities, Recreation Room
Window Features: Blinds
Interior Details
Property Class: Single Family Residence
Architectural Style: Cape Cod
Building Sq Ft: 2,054
Year Built: 1944
Stories: 2
Levels: Two
Is New Construction: No
Has Private Pool: No
Has Spa: No
Has View: No
Has Garage: Yes
Has Attached Garage: Yes
Garage Spaces: 1
Has Carport: No
Carport Spaces: 0
Covered Spaces: 1
Has Open Parking: Yes
Parking Features: 1 Car Width, Asphalt, Attached
Total Parking Spaces: 0
Exterior Details
Lot Size (Acres): 0.1535
Lot Area: 0.1535
Lot Dimensions: 50X133.7
Lot Size (Square Feet): 6,686
Exterior Features: Door(s)-Storm/Screen, Patio, Yard
Roof: Asphalt
Patio and Porch Features: Patio
On Waterfront: No
Property Attached: No
Utilities / Green Energy Details
Gas: Natural Gas
Sewer: Public Sewer
Water Source: Public
# of Electric Meters: 0
# of Gas Meters: 0
# of Water Meters: 0
HOA and Financial Details
Annual Taxes: $11,299.00
Has Association: No
Association Fee: $0.00
Association Fee 2: $0.00
Association Fee 2 Frequency: Monthly
Similar Listings
- SqFt.2,060
- Beds4
- Baths2+1½
- Garage2
- PoolNo
- SqFt.2,508
- Beds4
- Baths2
- Garage0
- PoolNo
- SqFt.2,200
- Beds4
- Baths2+1½
- Garage2
- PoolNo
- SqFt.1,904
- Beds3
- Baths2+1½
- Garage1
- PoolNo

 Back to search
Back to search