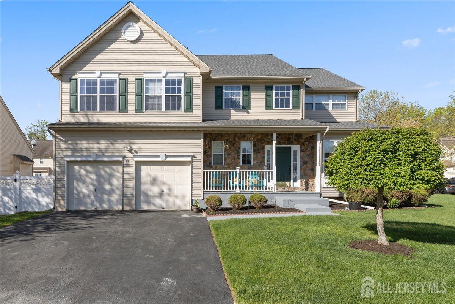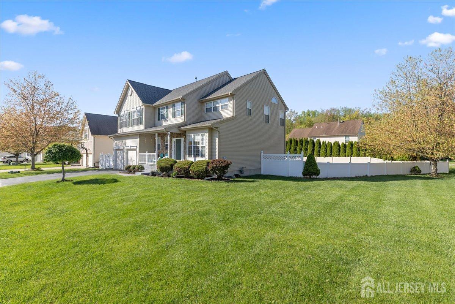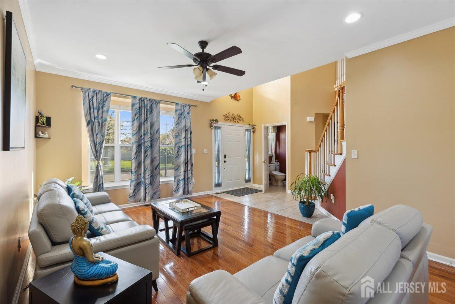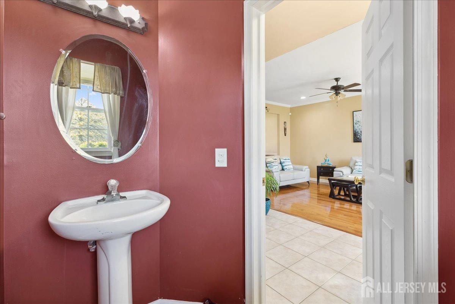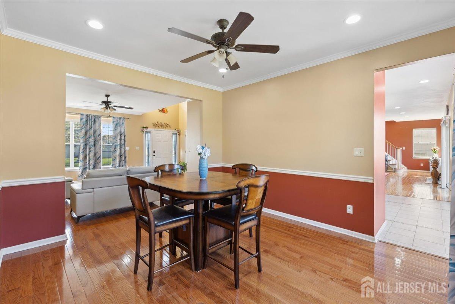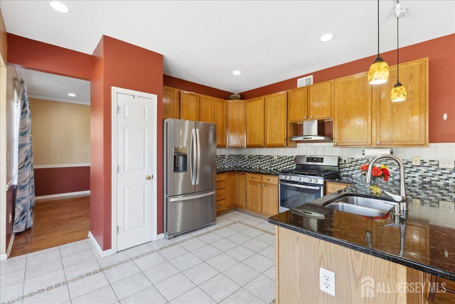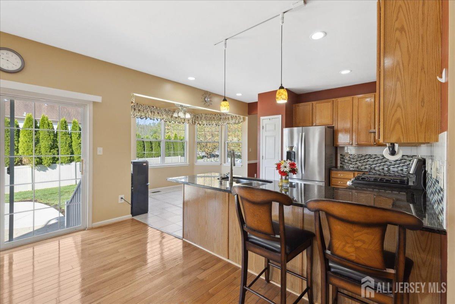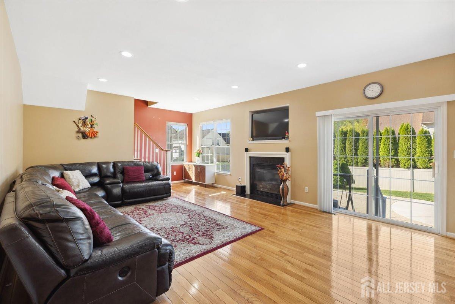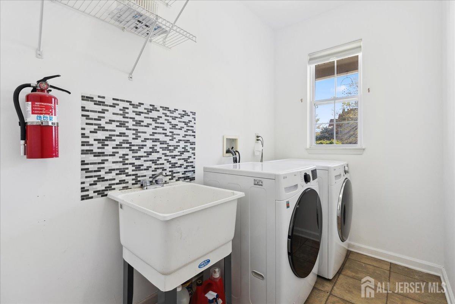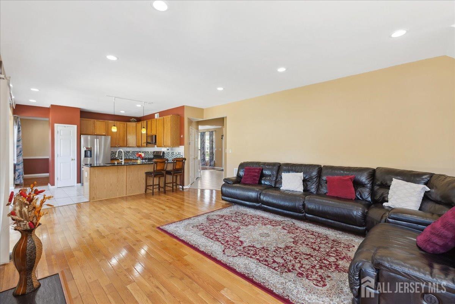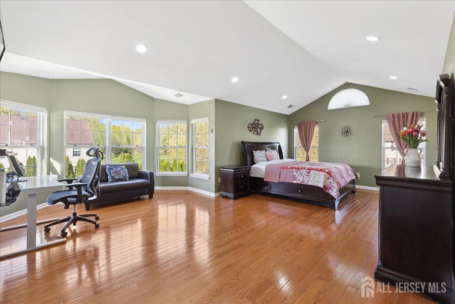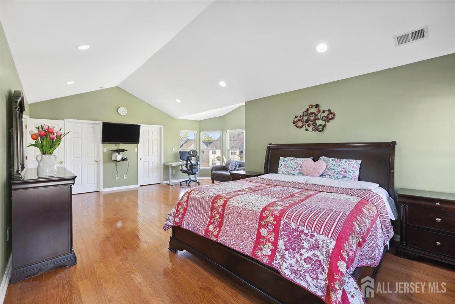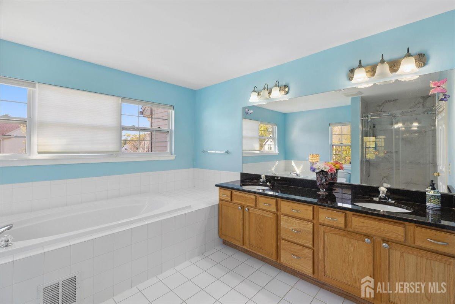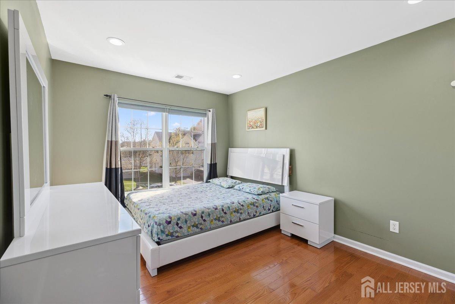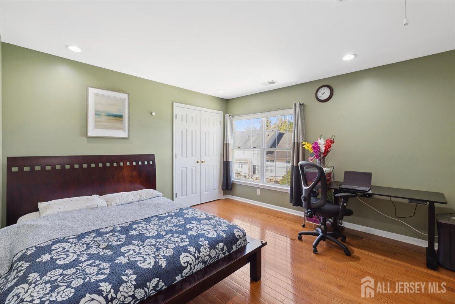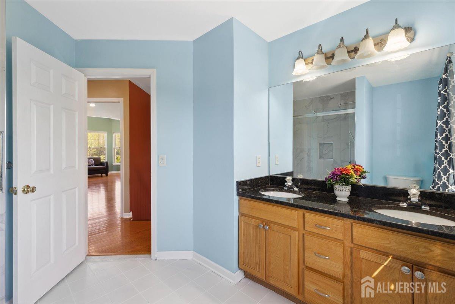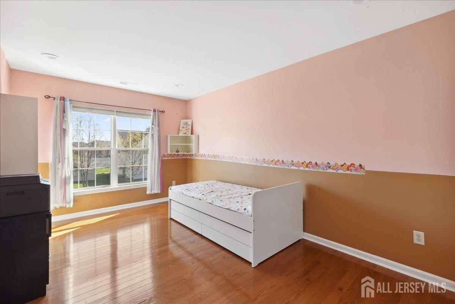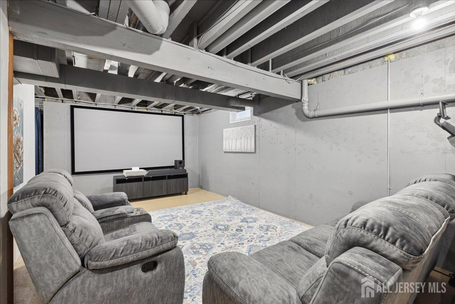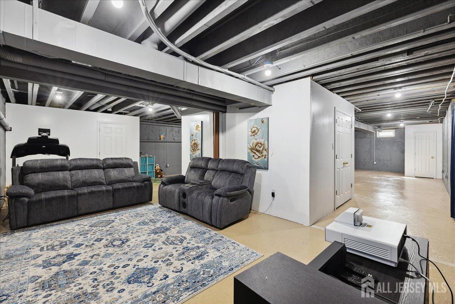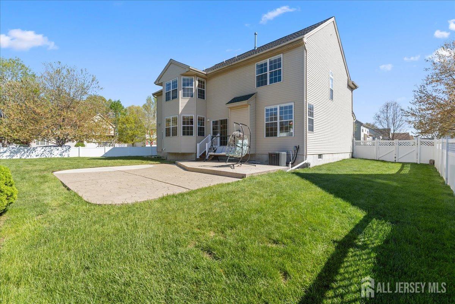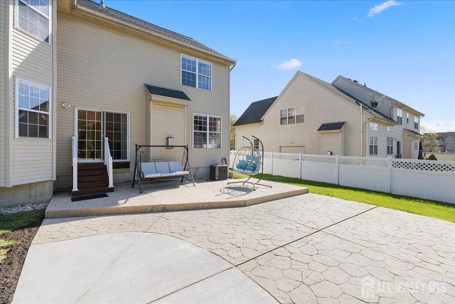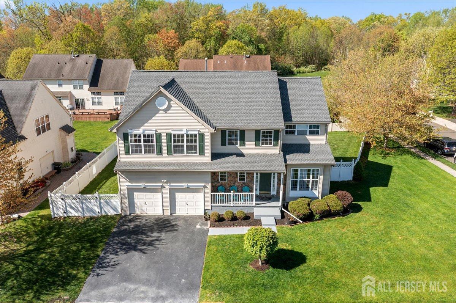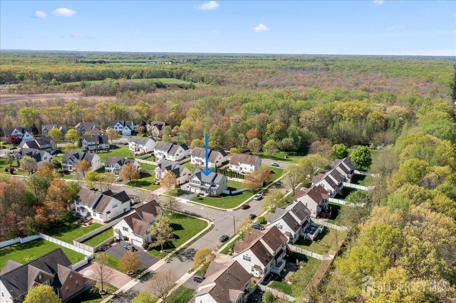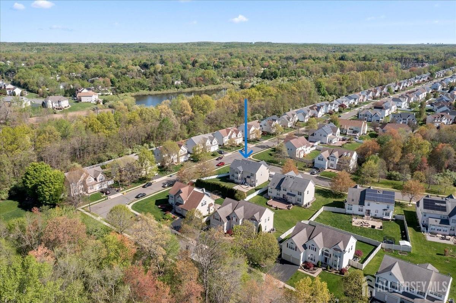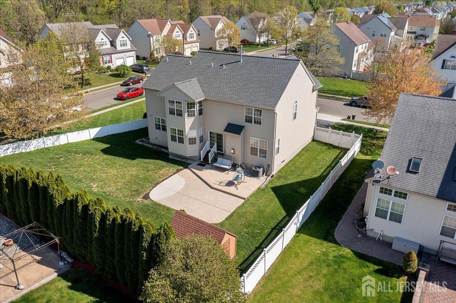34 Bernadette Circle, South Brunswick NJ 08852
South Brunswick, NJ 08852
Sq. Ft.
2,859Beds
4Baths
2.50Year Built
2002Garage
2Pool
No
One of the Very rare opportunity to own this beautifully maintained four-bedroom, 2.5-bath NorthEast facing oversized corner lot home in Grande community. The home's numerous upgrades include a newer roof, newer walkin glass showers and relatively newer HVAC, Water heater, hardwood floors, stainless steel appliances, energy efficient cellular blinds etc. All four bedrooms closets were upgraded with custom serenity closets and allows ample space to storage. The corner location at a crossroads ensures that residents never have to wait for school transportation in the winter, as they can easily see through the window and get on the bus.The main level of the home features formal living and dining rooms, a spacious eat-in kitchen, powder room, and a family room with a back staircase. The luxurious primary suite on the second floor offers a vaulted ceiling, two oversized walkin closets, and a spa-like bath with dual vanities, soaking tub, and glass-enclosed shower.In addition to the primary suite, three additional oversized bedrooms and a full hallway bath complete the second floor. The partially finished basement provides a versatile space for entertaining, working out, relaxing, or future expansion.The professionally landscaped backyard comes with a vinyl fence for added privacy, allowing residents to host larger outdoor gatherings, BBQs, and games. Located within the South Brunswick school district and near parks, shopping, and dining, this home offers a unique combination of luxury and convenience.
Courtesy of SRV REALTY LLC
$1,100,000
May 1, 2025
$1,100,000
255 days on market
Listing office changed from SRV REALTY LLC to .
Listing office changed from to SRV REALTY LLC.
Listing office changed from SRV REALTY LLC to .
Listing office changed from to SRV REALTY LLC.
Listing office changed from SRV REALTY LLC to .
Price reduced to $1,100,000.
Listing office changed from to SRV REALTY LLC.
Listing office changed from SRV REALTY LLC to .
Listing office changed from to SRV REALTY LLC.
Listing office changed from SRV REALTY LLC to .
Listing office changed from to SRV REALTY LLC.
Listing office changed from SRV REALTY LLC to .
Listing office changed from to SRV REALTY LLC.
Listing office changed from SRV REALTY LLC to .
Listing office changed from to SRV REALTY LLC.
Listing office changed from SRV REALTY LLC to .
Listing office changed from to SRV REALTY LLC.
Listing office changed from SRV REALTY LLC to .
Listing office changed from to SRV REALTY LLC.
Listing office changed from SRV REALTY LLC to .
Listing office changed from to SRV REALTY LLC.
Listing office changed from SRV REALTY LLC to .
Listing office changed from to SRV REALTY LLC.
Price reduced to $1,100,000.
Listing office changed from SRV REALTY LLC to .
Listing office changed from to SRV REALTY LLC.
Listing office changed from SRV REALTY LLC to .
Listing office changed from to SRV REALTY LLC.
Price reduced to $1,100,000.
Listing office changed from SRV REALTY LLC to .
Price reduced to $1,100,000.
Listing office changed from to SRV REALTY LLC.
Listing office changed from SRV REALTY LLC to .
Price reduced to $1,100,000.
Listing office changed from to SRV REALTY LLC.
Listing office changed from SRV REALTY LLC to .
Listing office changed from to SRV REALTY LLC.
Listing office changed from SRV REALTY LLC to .
Listing office changed from to SRV REALTY LLC.
Listing office changed from SRV REALTY LLC to .
Listing office changed from to SRV REALTY LLC.
Price reduced to $1,100,000.
Price reduced to $1,100,000.
Price reduced to $1,100,000.
Price reduced to $1,100,000.
Price reduced to $1,100,000.
Price reduced to $1,100,000.
Price reduced to $1,100,000.
Price reduced to $1,100,000.
Price reduced to $1,100,000.
Price reduced to $1,100,000.
Price reduced to $1,100,000.
Price reduced to $1,100,000.
Price reduced to $1,100,000.
Price reduced to $1,100,000.
Property Details
Beds: 4
Baths: 2
Half Baths: 1
Total Number of Rooms: 12
Master Bedroom Features: Sitting Area, Two Sinks, Full Bath, Walk-In Closet(s)
Dining Room Features: Formal Dining Room
Kitchen Features: Granite/Corian Countertops, Breakfast Bar, Kitchen Exhaust Fan, Pantry, Eat-in Kitchen
Appliances: Dishwasher, Dryer, Electric Range/Oven, Gas Range/Oven, Exhaust Fan, Microwave, Refrigerator, Washer, Kitchen Exhaust Fan, Gas Water Heater
Has Fireplace: Yes
Number of Fireplaces: 0
Fireplace Features: Gas
Has Heating: Yes
Heating: Forced Air
Cooling: Central Air, Ceiling Fan(s)
Flooring: Ceramic Tile, Wood
Basement: Partially Finished, Full, Recreation Room, Storage Space, Utility Room
Window Features: Blinds
Interior Details
Property Class: Single Family Residence
Architectural Style: A-Frame, Bi-Level
Building Sq Ft: 2,859
Year Built: 2002
Stories: 2
Levels: One, Below Grade, Two, Bi-Level
Is New Construction: No
Has Private Pool: No
Has Spa: No
Has View: No
Direction Faces: Northeast
Has Garage: Yes
Has Attached Garage: Yes
Garage Spaces: 2
Has Carport: No
Carport Spaces: 0
Covered Spaces: 2
Has Open Parking: Yes
Other Structures: Shed(s)
Parking Features: 2 Car Width, Additional Parking, Asphalt, Garage, Built-In Garage, Garage Door Opener, Driveway, On Site, On Street
Total Parking Spaces: 0
Exterior Details
Lot Size (Acres): 0.2816
Lot Area: 0.2816
Lot Dimensions: 0.00 x 0.00
Lot Size (Square Feet): 12,266
Exterior Features: Open Porch(es), Patio, Enclosed Porch(es), Fencing/Wall, Storage Shed
Fencing: Fencing/Wall
Roof: Asphalt
Patio and Porch Features: Porch, Patio, Enclosed
On Waterfront: No
Property Attached: No
Utilities / Green Energy Details
Gas: Natural Gas
Sewer: Public Sewer
Water Source: Public
# of Electric Meters: 0
# of Gas Meters: 0
# of Water Meters: 0
Community and Neighborhood Details
HOA and Financial Details
Annual Taxes: $13,775.00
Has Association: No
Association Fee: $0.00
Association Fee 2: $0.00
Association Fee 2 Frequency: Monthly
Association Fee Includes: Management Fee, Common Area Maintenance, Insurance
Similar Listings
- SqFt.3,056
- Beds4
- Baths4+1½
- Garage2
- PoolNo
- SqFt.3,121
- Beds4
- Baths2+1½
- Garage3
- PoolNo
- SqFt.3,350
- Beds4
- Baths2+1½
- Garage2
- PoolNo
- SqFt.3,145
- Beds5
- Baths3
- Garage3
- PoolNo

 Back to search
Back to search