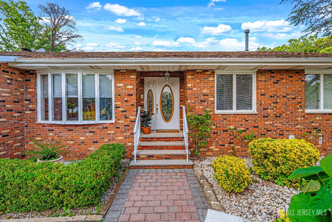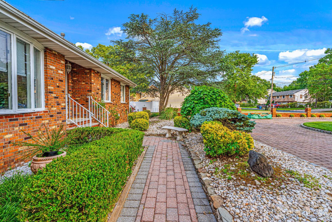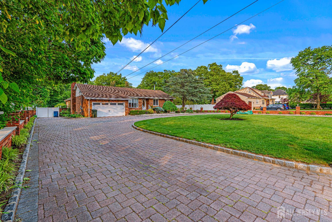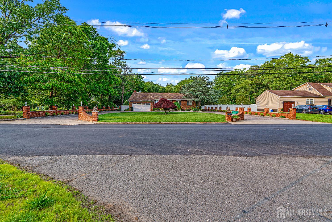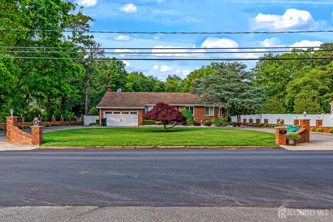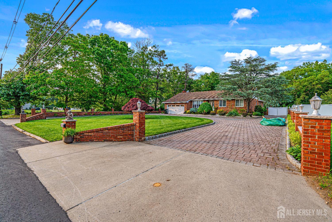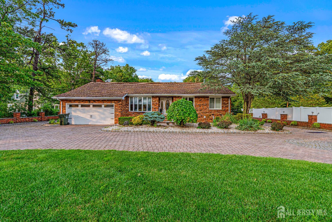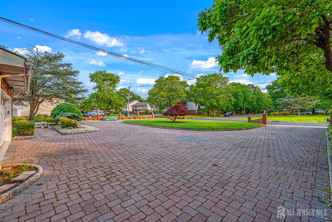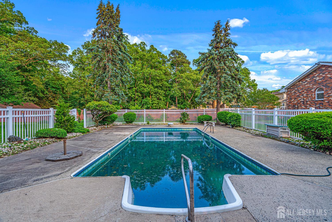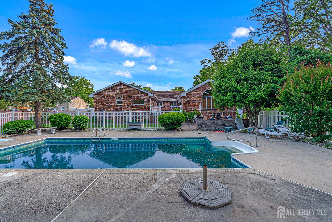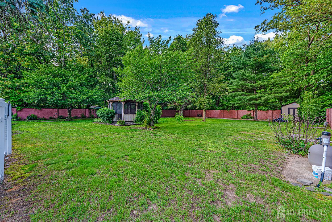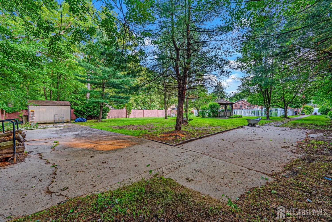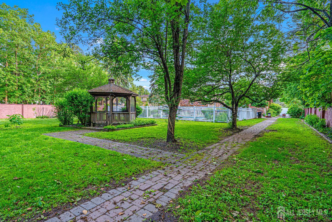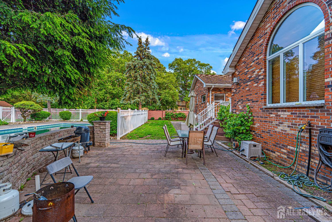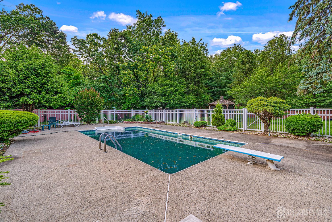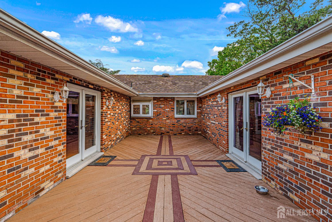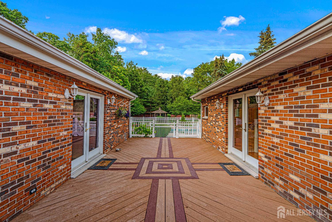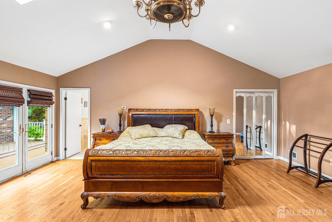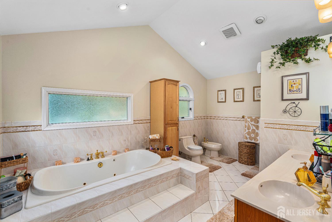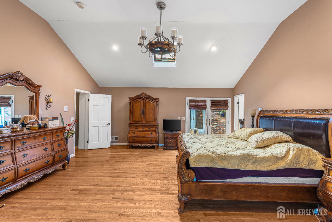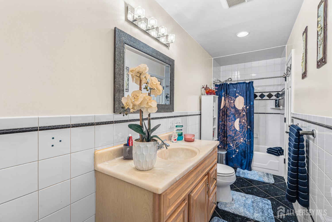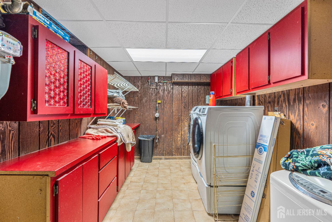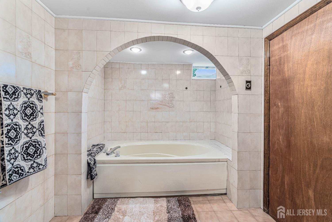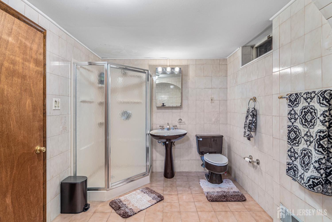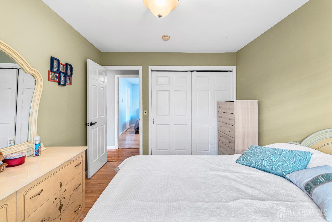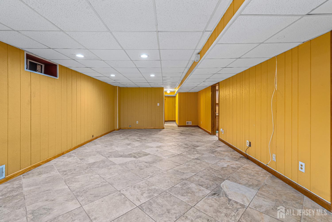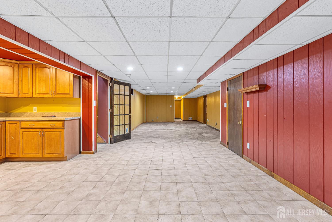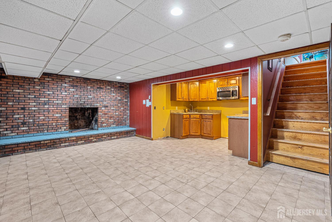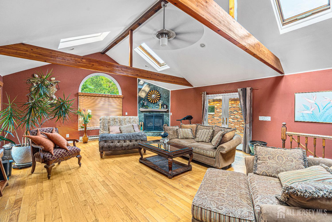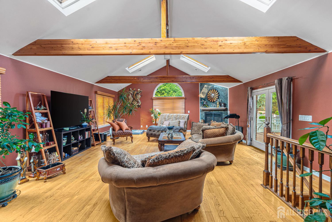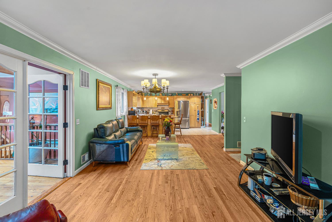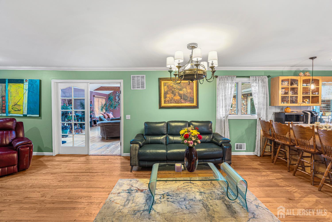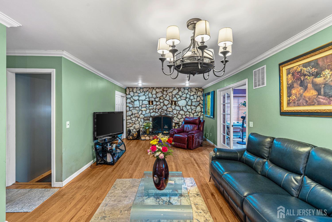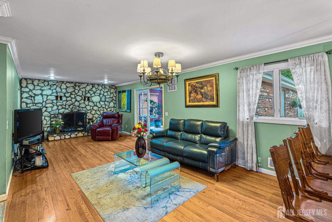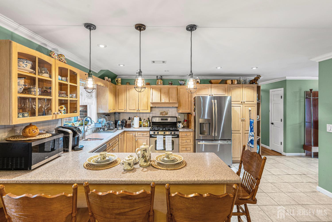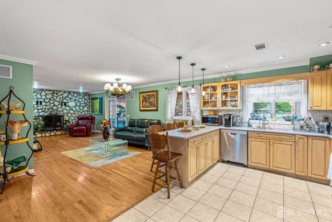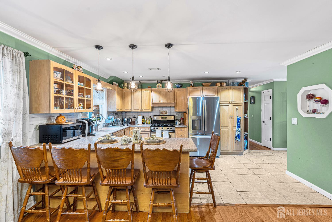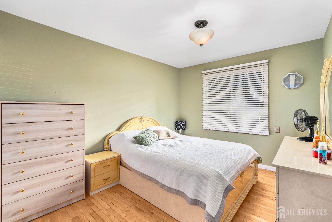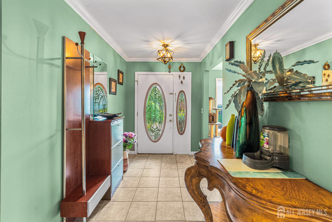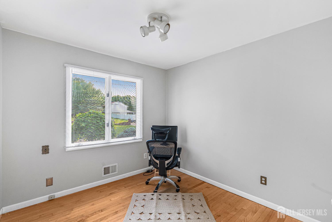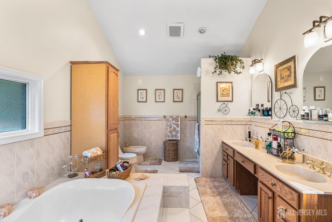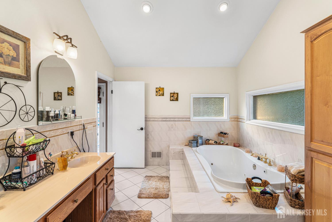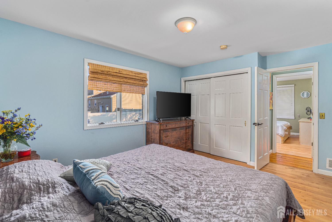34 Brookside Avenue, Old Bridge NJ 08857
Old Bridge, NJ 08857
Sq. Ft.
2,796Beds
4Baths
3.00Year Built
1981Garage
2Pool
No
Your Private OASIS,Expansive, Multi Generational home with a resort like backyard with inground pool and gazebo. CUSTOM 4 bedroom 3 bath home, with 2 master bedrooms, offering comfortable co-existence with ample privacy and shared spaces. This home has mostly Anderson & Pella windows & doors. This large home offers comfort, style and space. Large living room, dining room and great room plus a huge basement that could be used for large family living. The basement has its own bathroom plus kitchen. Enjoy the large private yard surrounded by trees and your beautiful inground pool.Expansive paver patio perfect for al fresco dining and entertainment Get in before school starts and enjoy your summer in your new home.This home should not be missed.
Courtesy of MONROE HOME SALES
$900,000
Jun 5, 2025
$900,000
244 days on market
Listing office changed from MONROE HOME SALES to .
Listing office changed from to MONROE HOME SALES.
Listing office changed from MONROE HOME SALES to .
Listing office changed from to MONROE HOME SALES.
Price reduced to $900,000.
Property Details
Beds: 4
Baths: 3
Half Baths: 0
Total Number of Rooms: 8
Master Bedroom Features: 1st Floor, Full Bath
Dining Room Features: Formal Dining Room
Kitchen Features: 2nd Kitchen, Eat-in Kitchen
Appliances: Dishwasher, Dryer, Gas Range/Oven, Refrigerator, Washer, Water Heater, Gas Water Heater
Has Fireplace: Yes
Number of Fireplaces: 3
Fireplace Features: Gas, Wood Burning
Has Heating: Yes
Heating: Baseboard, Forced Air
Cooling: Central Air, Wall Unit(s), Window Unit(s)
Flooring: Laminate, Wood
Basement: Full, Finished, Bath Full, Other Room(s), Storage Space, Kitchen, Laundry Facilities
Window Features: Screen/Storm Window, Blinds, Shades-Existing
Interior Details
Property Class: Single Family Residence
Structure Type: Custom Home
Architectural Style: Ranch, Custom Home
Building Sq Ft: 2,796
Year Built: 1981
Stories: 1
Levels: One
Is New Construction: No
Has Private Pool: No
Pool Features: In Ground
Has Spa: Yes
Spa Features: Bath
Has View: No
Has Garage: Yes
Has Attached Garage: Yes
Garage Spaces: 2
Has Carport: No
Carport Spaces: 0
Covered Spaces: 2
Has Open Parking: Yes
Other Available Parking: Oversized Vehicles Allowed
Other Structures: Shed(s)
Parking Features: 3 Cars Deep, Circular Driveway, Garage, Attached, Built-In Garage, Oversized, Detached, Garage Door Opener, Driveway, Paved
Total Parking Spaces: 0
Exterior Details
Lot Size (Acres): 0.6772
Lot Area: 0.6772
Lot Dimensions: 295.00 x 100.00
Lot Size (Square Feet): 29,499
Exterior Features: Lawn Sprinklers, Deck, Patio, Door(s)-Storm/Screen, Screen/Storm Window, Enclosed Porch(es), Fencing/Wall, Storage Shed, Yard
Fencing: Fencing/Wall
Roof: Asphalt
Patio and Porch Features: Deck, Patio, Enclosed
On Waterfront: No
Property Attached: No
Utilities / Green Energy Details
Gas: Natural Gas
Sewer: Public Sewer
Water Source: Public
# of Electric Meters: 0
# of Gas Meters: 0
# of Water Meters: 0
HOA and Financial Details
Annual Taxes: $15,021.00
Has Association: No
Association Fee: $0.00
Association Fee 2: $0.00
Association Fee 2 Frequency: Monthly
Similar Listings
- SqFt.2,847
- Beds5
- Baths3+1½
- Garage2
- PoolNo
- SqFt.2,824
- Beds4
- Baths2+1½
- Garage2
- PoolNo
- SqFt.3,067
- Beds4
- Baths2+1½
- Garage2
- PoolNo
- SqFt.2,847
- Beds5
- Baths2+1½
- Garage0
- PoolNo

 Back to search
Back to search