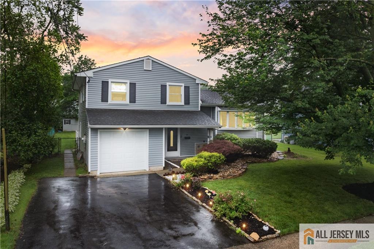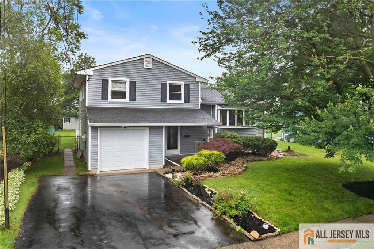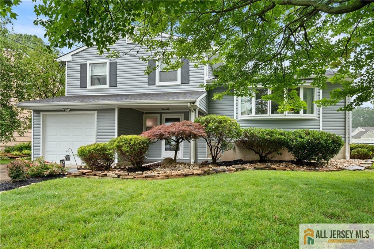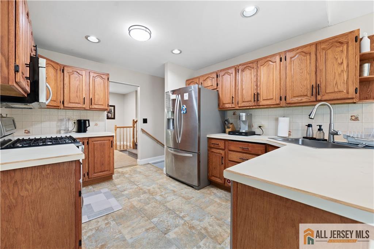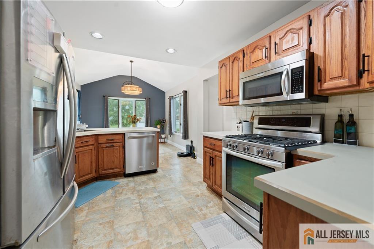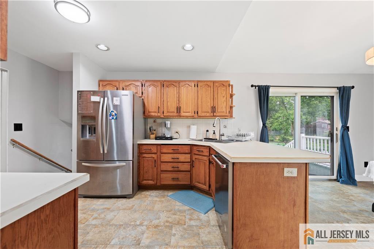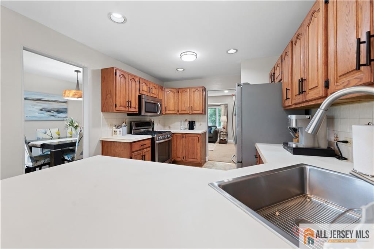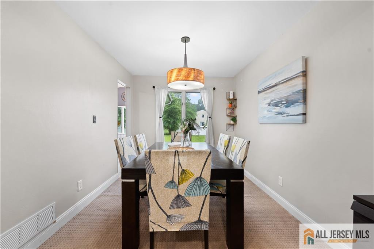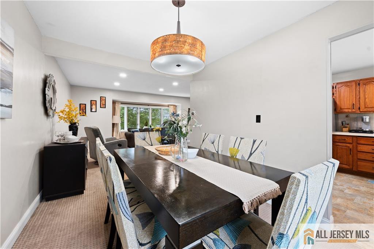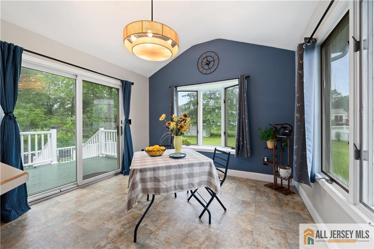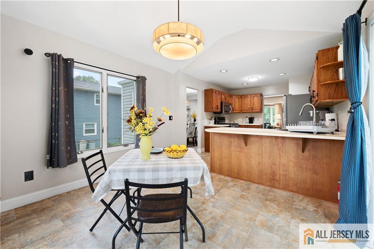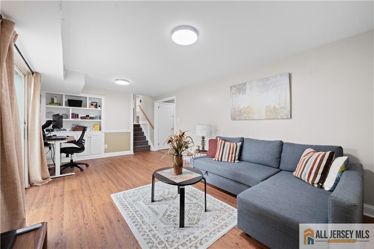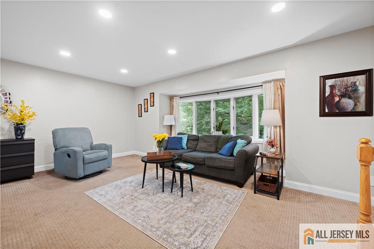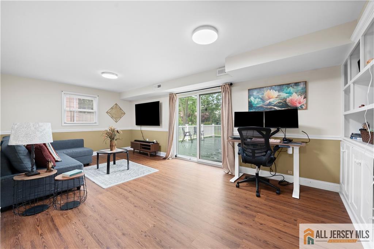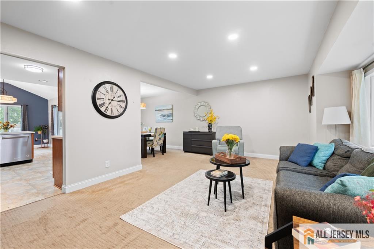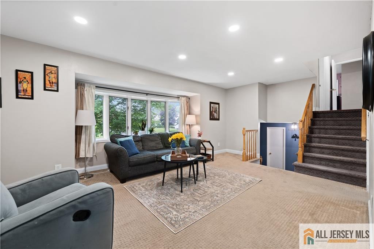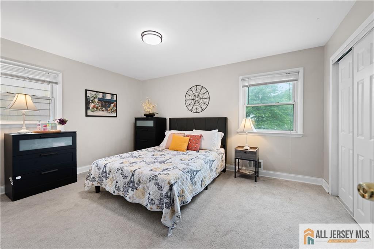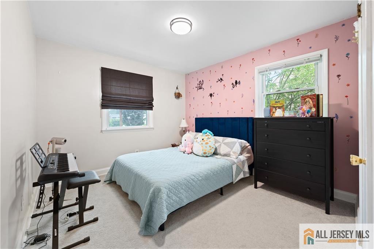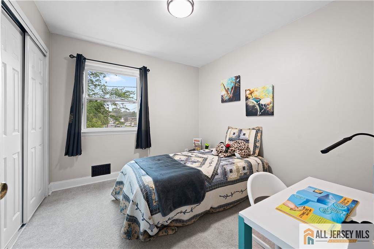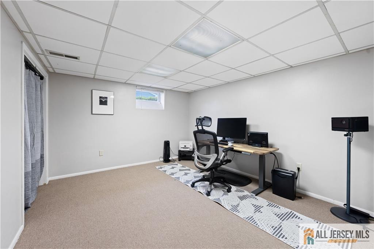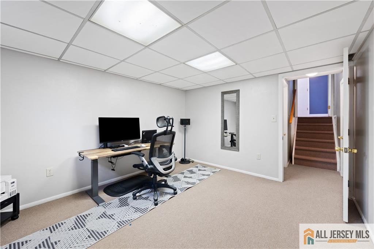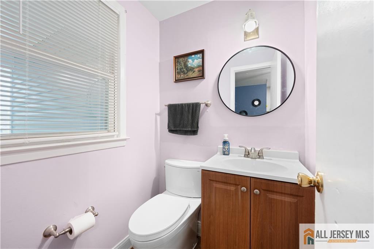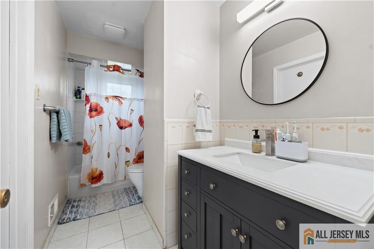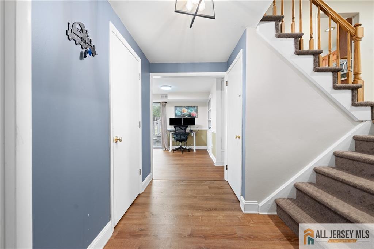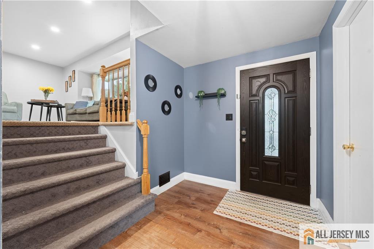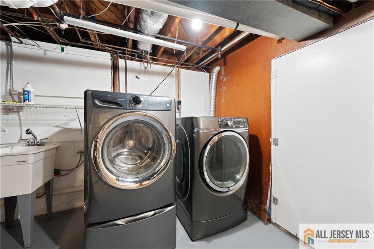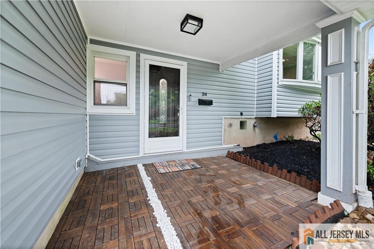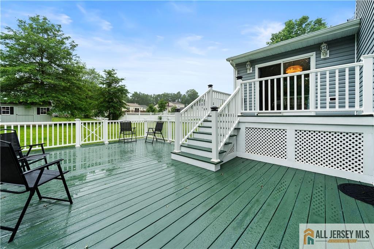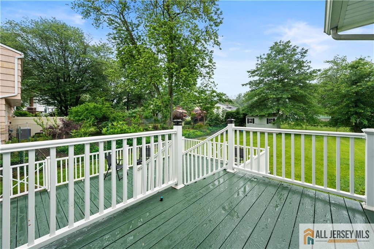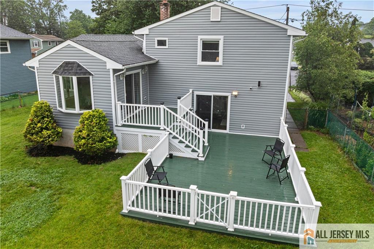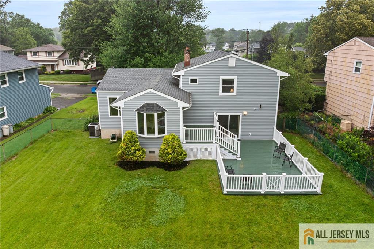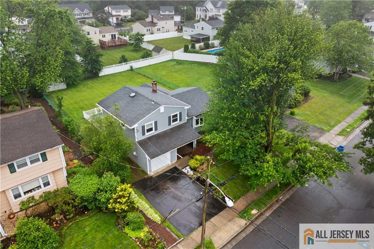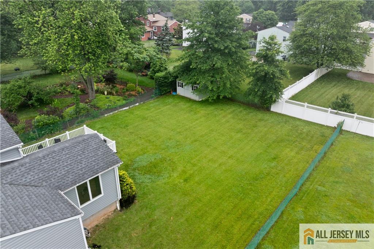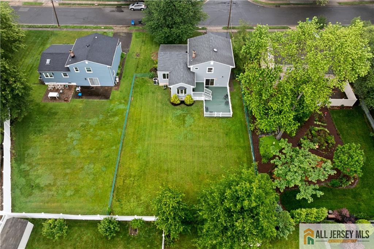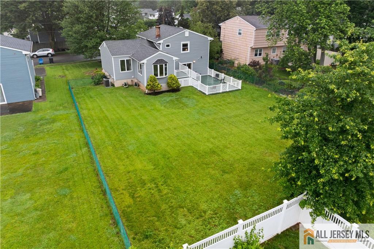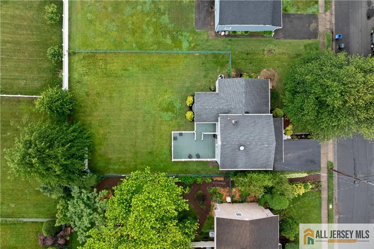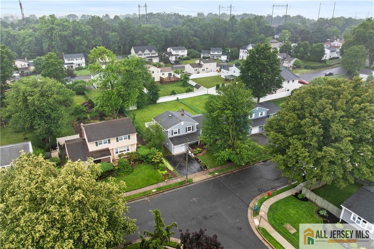34 Connor Avenue, Metuchen NJ 08840
Metuchen, NJ 08840
Beds
3Baths
1.50Year Built
1964Garage
1Pool
No
Welcome to 34 Connor Ave, a thoughtfully updated split-level home nestled in one of Metuchen's most desirable neighborhoods. Located just minutes from the Metuchen train station and the lively downtown filled with top-rated restaurants, coffee shops, and boutiques, this home offers the perfect blend of suburban comfort and commuter convenience. Step inside to find a light-filled living room with recessed lighting and original hardwood floors beneath the carpet, ready to be uncovered. Upstairs, new laminate flooring and fresh carpeting provide a modern touch, while the full bathroom has been recently renovated with a new vanity and toilet. The extended kitchen offers ample potential and overlooks the backyard through oversized windows, creating a bright and inviting space for cooking and gathering. The partially finished basement offers a flexible layout ideal for a home office, gym, playroom, or media area. Enjoy the comfort and efficiency of a brand-new furnace and central air (under warranty), as well as smart home upgrades that include a smart thermostat, smart lights, and WiFi to keep everything connected. Sliding doors lead to a spacious deck and one of the largest backyards in town, offering endless opportunities for entertaining, gardening, or enjoying the outdoors. Washer and dryer are included. Also, brand new vinyl siding! With its ideal location, generous yard, and meaningful updates, this home is an exceptional opportunity in the heart of thriving Metuchen! This is a coming soon listing and cannot be shown until Thursday, 6/26/25.
Courtesy of RE/MAX IN STYLE
$775,000
Jun 24, 2025
$775,000
248 days on market
Listing office changed from RE/MAX IN STYLE to .
Listing office changed from to RE/MAX IN STYLE.
Listing office changed from RE/MAX IN STYLE to .
Listing office changed from to RE/MAX IN STYLE.
Listing office changed from RE/MAX IN STYLE to .
Listing office changed from to RE/MAX IN STYLE.
Price reduced to $775,000.
Listing office changed from RE/MAX IN STYLE to .
Price reduced to $775,000.
Listing office changed from to RE/MAX IN STYLE.
Price reduced to $775,000.
Listing office changed from RE/MAX IN STYLE to .
Listing office changed from to RE/MAX IN STYLE.
Listing office changed from RE/MAX IN STYLE to .
Listing office changed from to RE/MAX IN STYLE.
Listing office changed from RE/MAX IN STYLE to .
Listing office changed from to RE/MAX IN STYLE.
Listing office changed from RE/MAX IN STYLE to .
Listing office changed from to RE/MAX IN STYLE.
Listing office changed from RE/MAX IN STYLE to .
Listing office changed from to RE/MAX IN STYLE.
Listing office changed from RE/MAX IN STYLE to .
Price reduced to $775,000.
Listing office changed from to RE/MAX IN STYLE.
Listing office changed from RE/MAX IN STYLE to .
Listing office changed from to RE/MAX IN STYLE.
Listing office changed from RE/MAX IN STYLE to .
Listing office changed from to RE/MAX IN STYLE.
Listing office changed from RE/MAX IN STYLE to .
Listing office changed from to RE/MAX IN STYLE.
Listing office changed from RE/MAX IN STYLE to .
Listing office changed from to RE/MAX IN STYLE.
Property Details
Beds: 3
Baths: 1
Half Baths: 1
Total Number of Rooms: 9
Dining Room Features: Formal Dining Room
Kitchen Features: Country Kitchen, Eat-in Kitchen, Pantry
Appliances: Dishwasher, Disposal, Dryer, Gas Range/Oven, Exhaust Fan, Microwave, Refrigerator, Washer, Gas Water Heater
Has Fireplace: No
Number of Fireplaces: 0
Has Heating: Yes
Heating: Forced Air
Cooling: Central Air
Flooring: Carpet, Wood
Basement: Finished, Storage Space
Window Features: Screen/Storm Window, Blinds
Interior Details
Property Class: Single Family Residence
Architectural Style: Split Level
Building Sq Ft: 0
Year Built: 1964
Stories: 3
Levels: Three Or More, Multi/Split
Is New Construction: No
Has Private Pool: No
Has Spa: No
Has View: No
Has Garage: Yes
Has Attached Garage: No
Garage Spaces: 1
Has Carport: No
Carport Spaces: 0
Covered Spaces: 1
Has Open Parking: Yes
Other Structures: Shed(s)
Parking Features: 1 Car Width, Asphalt
Total Parking Spaces: 0
Exterior Details
Lot Size (Acres): 0.2044
Lot Area: 0.2044
Lot Dimensions: 65X137
Lot Size (Square Feet): 8,904
Exterior Features: Curbs, Deck, Enclosed Porch(es), Screen/Storm Window, Sidewalk, Storage Shed
Roof: Asphalt
Patio and Porch Features: Deck, Enclosed
On Waterfront: No
Property Attached: No
Utilities / Green Energy Details
Gas: Natural Gas
Sewer: Public Sewer
Water Source: Public
# of Electric Meters: 0
# of Gas Meters: 0
# of Water Meters: 0
Community and Neighborhood Details
HOA and Financial Details
Annual Taxes: $13,305.00
Has Association: No
Association Fee: $0.00
Association Fee 2: $0.00
Association Fee 2 Frequency: Monthly
Similar Listings
- SqFt.0
- Beds3
- Baths1+1½
- Garage1
- PoolNo
- SqFt.0
- Beds3
- Baths2+1½
- Garage1
- PoolNo
- SqFt.0
- Beds4
- Baths3+1½
- Garage1
- PoolNo
- SqFt.0
- Beds3
- Baths2
- Garage2
- PoolNo

 Back to search
Back to search