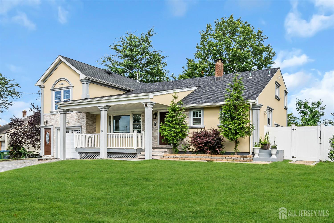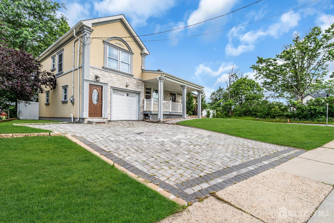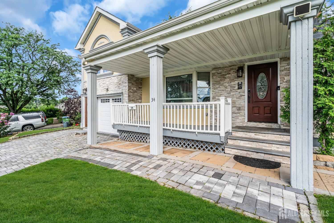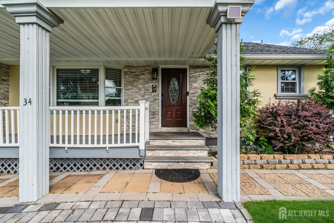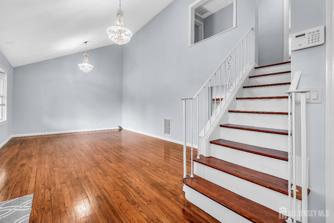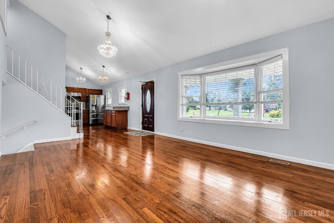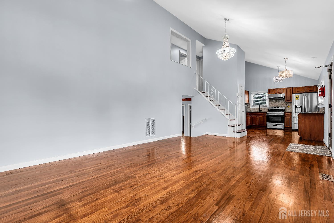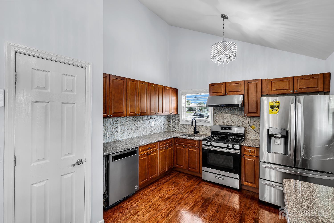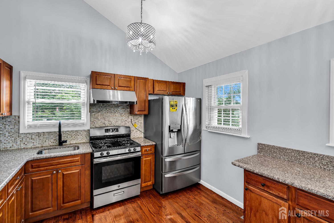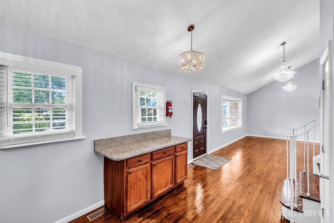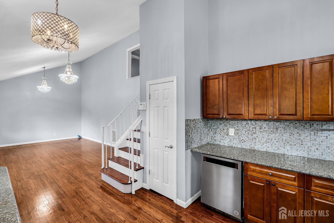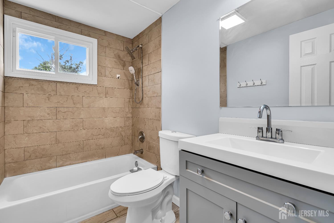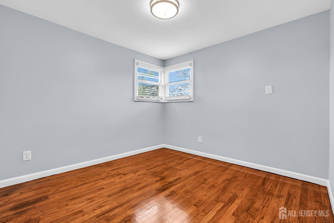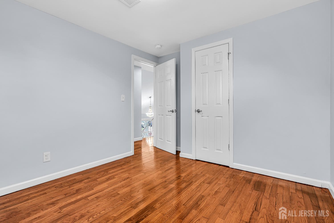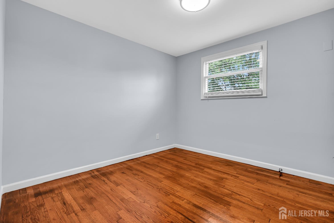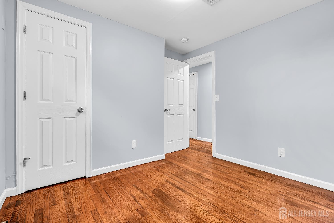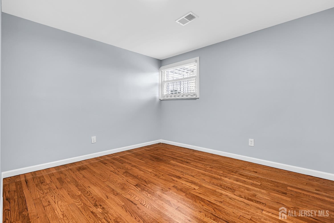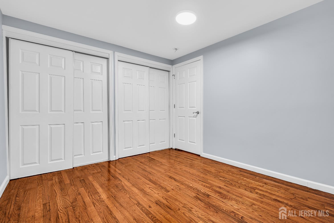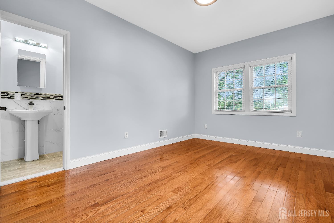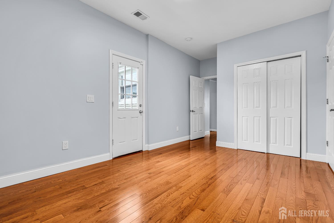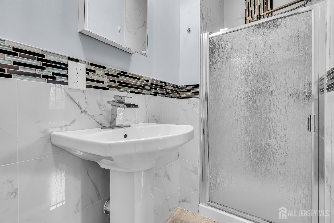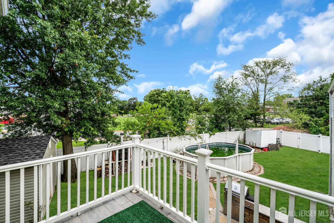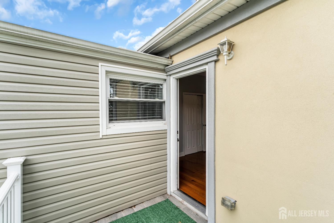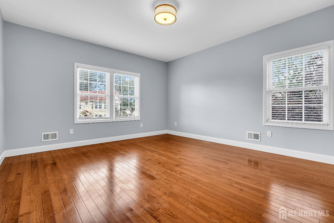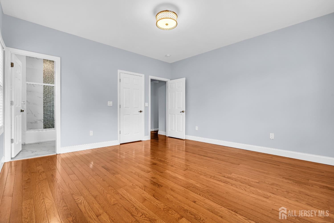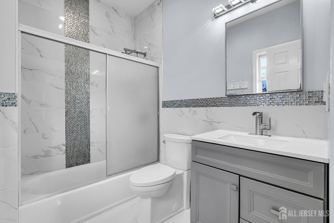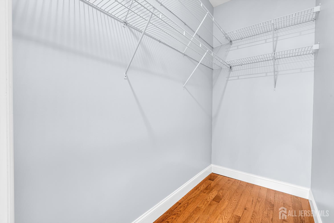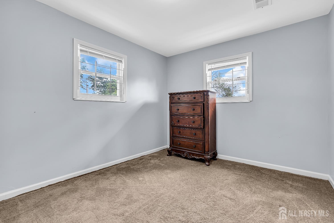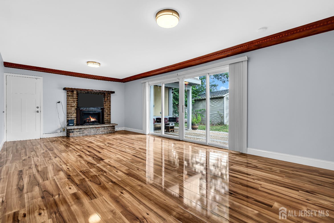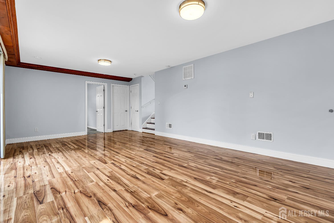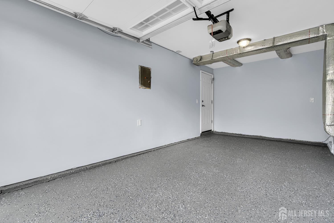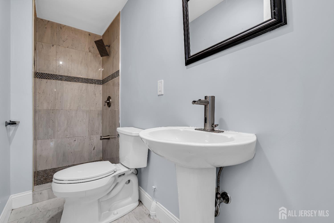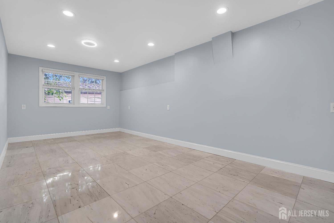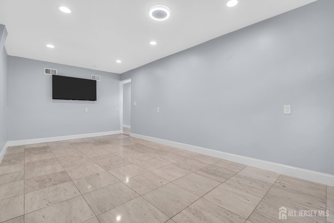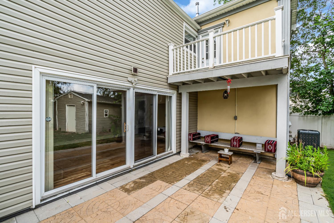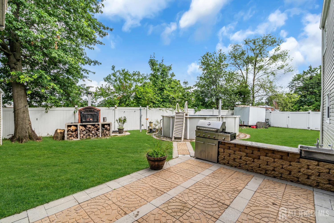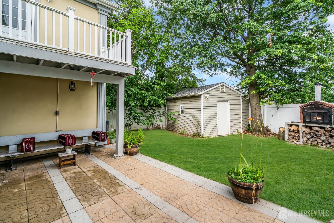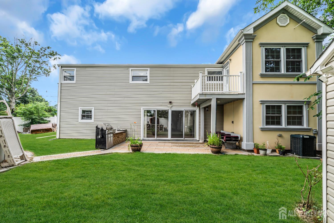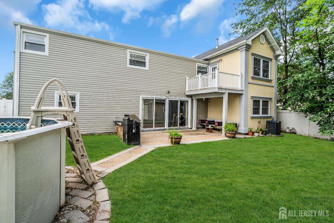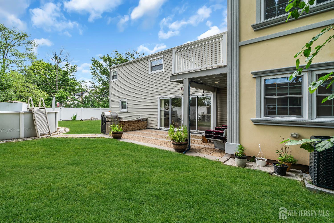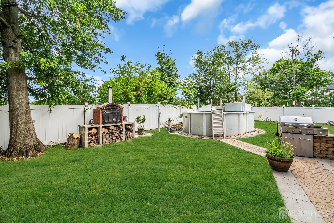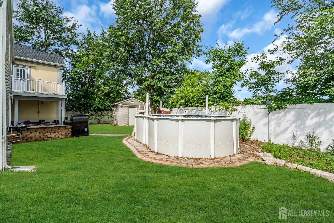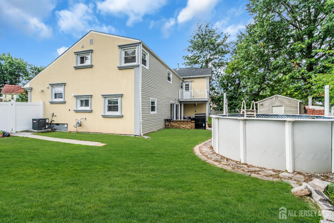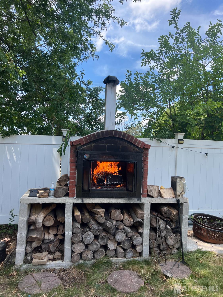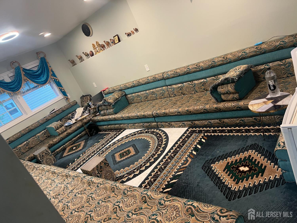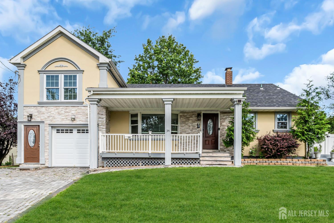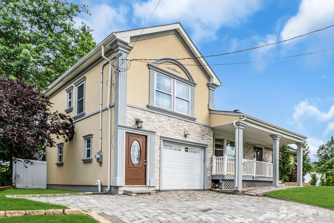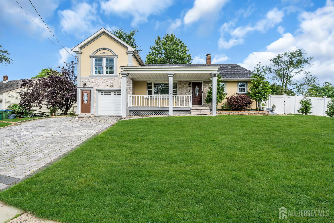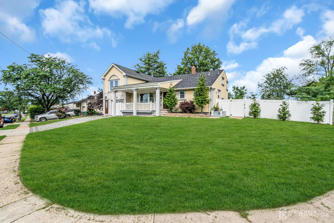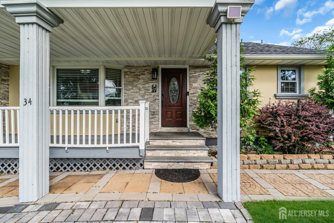34 Sims RD Road, Edison NJ 08817
Edison, NJ 08817
Beds
7Baths
4.50Year Built
1960Garage
1Pool
No
Welcome Home to This Beautifully Renovated Split-Level in Edison! This spacious seven-bedroom home offers ample living space, including three newly constructed master bedrooms added in 2021, and refinished hardwood flooring throughout. The main level showcases vaulted ceilings, a large bay window, and an open floor plan that allows natural light to flood the space perfect for both modern living and entertaining. Additional highlights include a one-car garage, a three-car driveway, and ample street parking. The patio, balcony, porch and Pool provide excellent outdoor areas for relaxing, entertaining, or enjoying family time. Situated in a prime Edison location, this home is just one minute from H Mart and only minutes from the Edison train station ideal for New York City and Newark commuters. It's also located next to Thomas Jefferson Middle School, offering unmatched convenience for families. With its ideal combination of style, space, and location, this home is a rare find. Don't miss your chance to make this exceptional property your new home!
Courtesy of NATIONWIDE HOMES REALTY LLC
Property Details
Beds: 7
Baths: 4
Half Baths: 1
Total Number of Rooms: 15
Master Bedroom Features: 1st Floor, Full Bath, Half Bath
Dining Room Features: Living Dining Combo
Kitchen Features: Granite/Corian Countertops, Breakfast Bar, Kitchen Exhaust Fan, Pantry
Appliances: Dishwasher, Dryer, Gas Range/Oven, Exhaust Fan, Refrigerator, Range, Washer, Kitchen Exhaust Fan, Gas Water Heater
Has Fireplace: Yes
Number of Fireplaces: 1
Fireplace Features: Heatilator
Has Heating: Yes
Heating: Zoned, Forced Air
Cooling: Central Air, Zoned
Flooring: Carpet, Ceramic Tile, Wood
Security Features: Security System
Accessibility Features: Stall Shower,Tub Seat
Window Features: Blinds
Interior Details
Property Class: Single Family Residence
Architectural Style: Colonial, Split Level
Building Sq Ft: 0
Year Built: 1960
Stories: 2
Levels: Two, Multi/Split
Is New Construction: No
Has Private Pool: No
Pool Features: Above Ground
Has Spa: No
Has View: No
Has Garage: Yes
Has Attached Garage: Yes
Garage Spaces: 1
Has Carport: No
Carport Spaces: 0
Covered Spaces: 1
Has Open Parking: Yes
Other Structures: Shed(s)
Parking Features: 3 Cars Deep, Paver Blocks, Garage, Attached, Built-In Garage, Detached, Garage Door Opener, Driveway, On Street
Total Parking Spaces: 0
Exterior Details
Lot Size (Acres): 0.2066
Lot Area: 0.2066
Lot Dimensions: 100.00 x 90.00
Lot Size (Square Feet): 9,000
Exterior Features: Barbecue, Open Porch(es), Deck, Patio, Enclosed Porch(es), Sidewalk, Fencing/Wall, Storage Shed, Yard
Fencing: Fencing/Wall
Roof: Asphalt
Patio and Porch Features: Porch, Deck, Patio, Enclosed
On Waterfront: No
Property Attached: No
Utilities / Green Energy Details
Electric: 200 Amp(s)
Gas: Natural Gas
Sewer: Public Sewer
Water Source: Public
# of Electric Meters: 0
# of Gas Meters: 0
# of Water Meters: 0
Community and Neighborhood Details
HOA and Financial Details
Annual Taxes: $12,322.00
Has Association: No
Association Fee: $0.00
Association Fee 2: $0.00
Association Fee 2 Frequency: Monthly
Similar Listings
- SqFt.0
- Beds5
- Baths4+1½
- Garage1
- PoolNo
- SqFt.0
- Beds5
- Baths4
- Garage1
- PoolNo
- SqFt.0
- Beds5
- Baths4
- Garage2
- PoolNo
- SqFt.0
- Beds5
- Baths4+1½
- Garage1
- PoolNo

 Back to search
Back to search