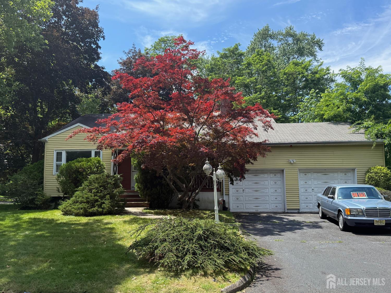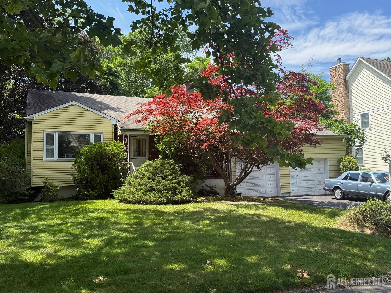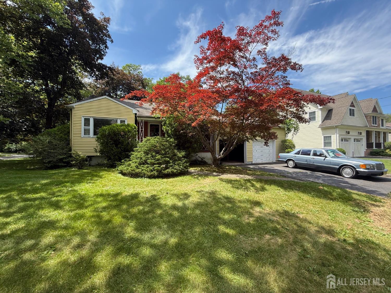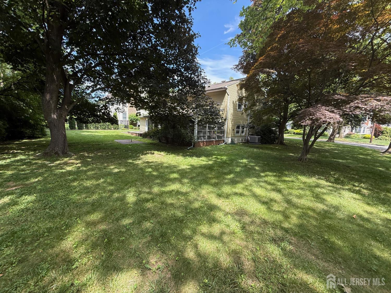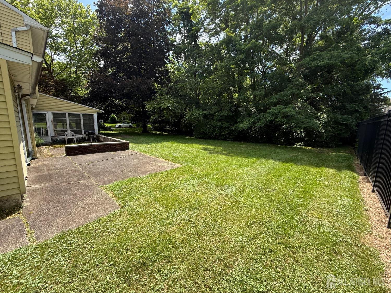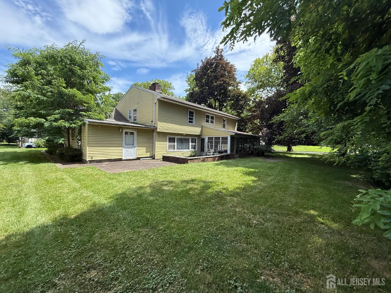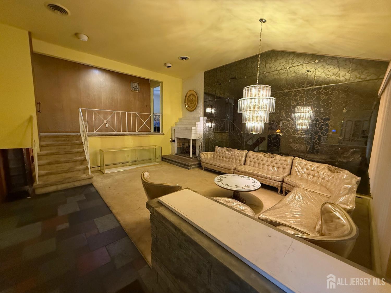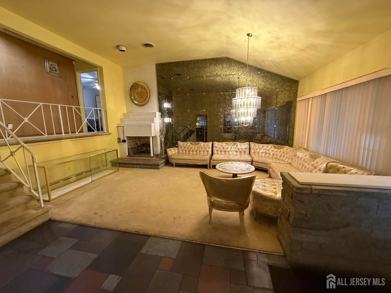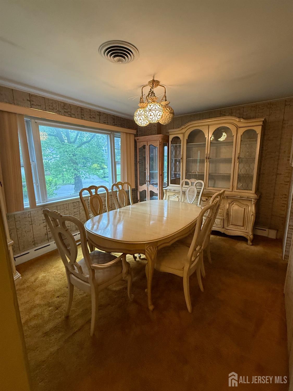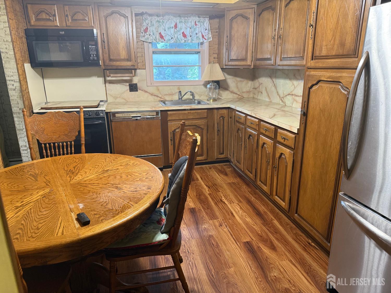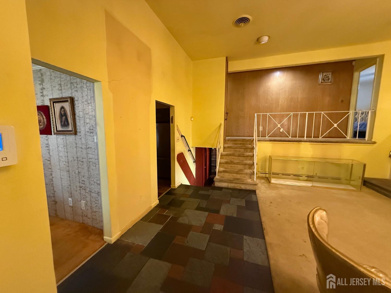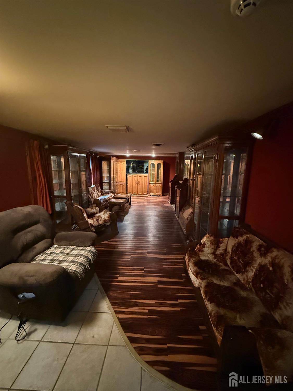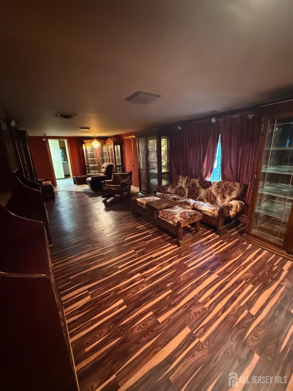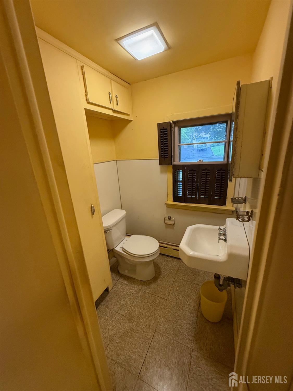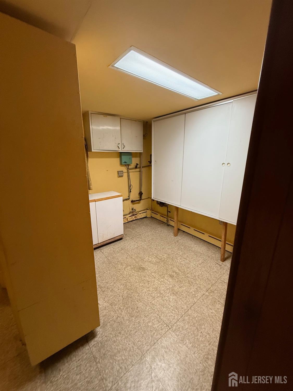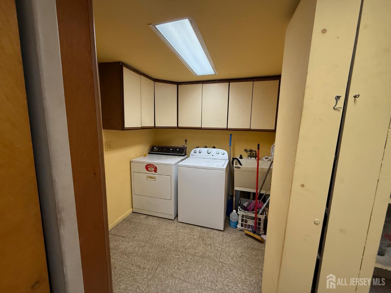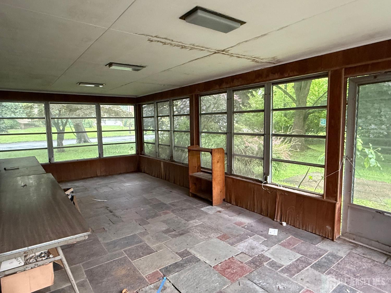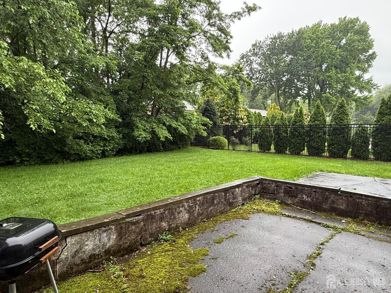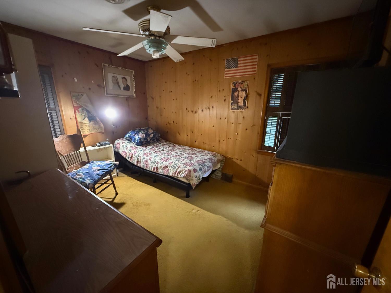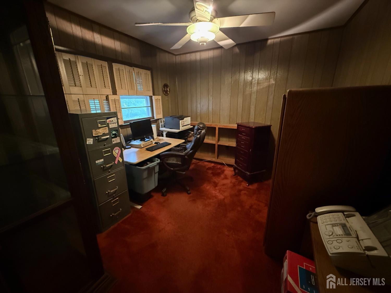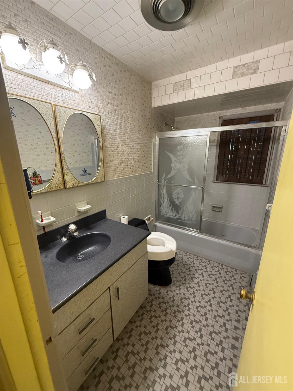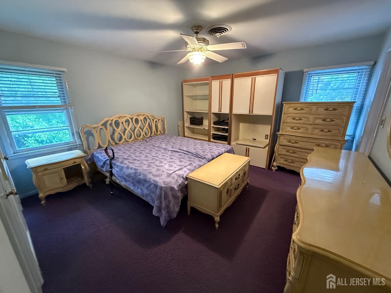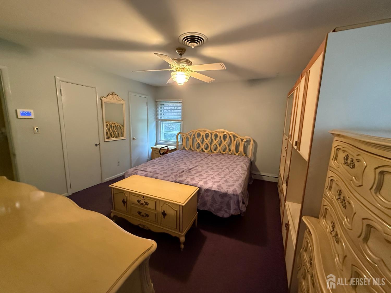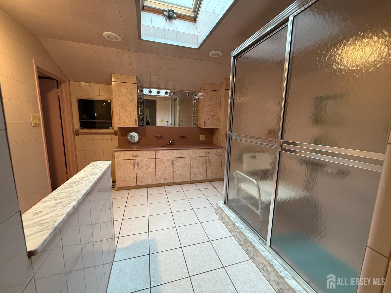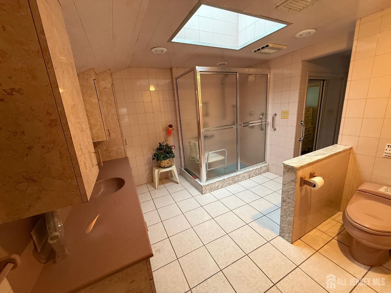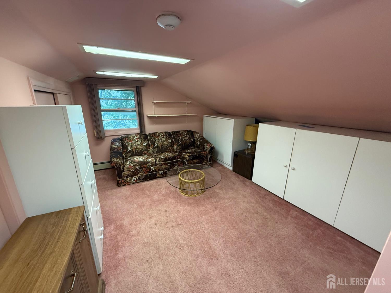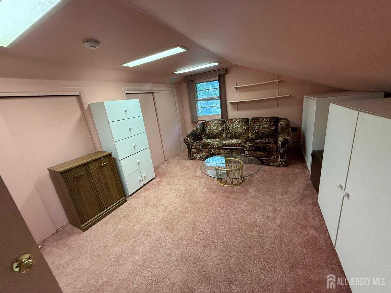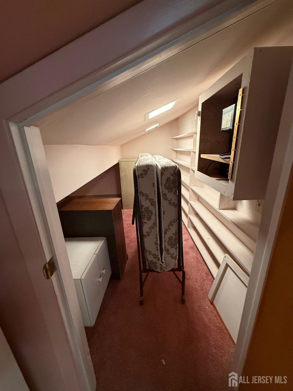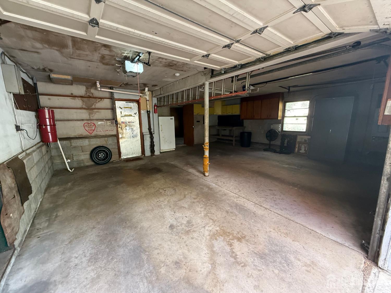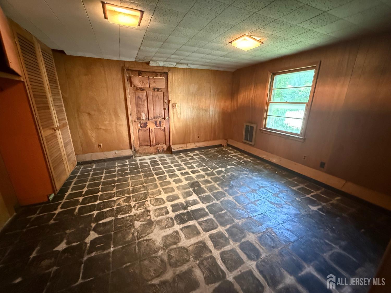34 Woodbrook Circle, Westfield NJ 07090
Westfield, NJ 07090
Sq. Ft.
2,319Beds
3Baths
2.50Year Built
1955Garage
2Pool
No
Welcome home to this 3 bedroom split-level home with additional separate entrance bonus room, located in a beautiful tree-lined Westfield neighborhood. This property sits on a premium corner lot and is brimming with possibilities for the savvy investor or homeowner. The first floor features a vaulted ceiling living room with fireplace, kitchen and dining room. Head upstairs to 3 bedrooms, 2 baths, and an additional bonus room located off the master suite that would make a great home office or nursery. The lower level features a laundry room, bath, and a large den with an entrance out to a covered slate patio and garage. Off the 2 car garage you will find an additional separate bonus room with it's own entrance. A generous yard, waiting to be transformed into a peaceful retreat. Nestled in a highly desirable area of Westfield, known for its top-rated schools, vibrant downtown, and easy access to transportation, this home presents a unique chance to create something truly special. Sold As-Is, this is an opportunity you won't want to miss!
Courtesy of PATRICK PARKER REALTY
$724,900
Jun 28, 2025
$724,900
152 days on market
Listing office changed from PATRICK PARKER REALTY to .
Listing office changed from to PATRICK PARKER REALTY.
Price reduced to $724,900.
Listing office changed from PATRICK PARKER REALTY to .
Price reduced to $724,900.
Listing office changed from to PATRICK PARKER REALTY.
Listing office changed from PATRICK PARKER REALTY to .
Listing office changed from to PATRICK PARKER REALTY.
Price reduced to $724,900.
Listing office changed from PATRICK PARKER REALTY to .
Listing office changed from to PATRICK PARKER REALTY.
Listing office changed from PATRICK PARKER REALTY to .
Listing office changed from to PATRICK PARKER REALTY.
Price reduced to $724,900.
Listing office changed from PATRICK PARKER REALTY to .
Listing office changed from to PATRICK PARKER REALTY.
Property Details
Beds: 3
Baths: 2
Half Baths: 1
Total Number of Rooms: 12
Master Bedroom Features: Sitting Area, Two Sinks, Full Bath
Dining Room Features: Formal Dining Room
Kitchen Features: Eat-in Kitchen
Appliances: Dishwasher, Dryer, Electric Range/Oven, Gas Range/Oven, Microwave, Refrigerator, Washer, Gas Water Heater
Has Fireplace: Yes
Number of Fireplaces: 1
Fireplace Features: See Remarks
Has Heating: Yes
Heating: Zoned, Baseboard, Radiant, Forced Air
Cooling: Central Air, Ceiling Fan(s)
Flooring: Carpet, Ceramic Tile, Laminate
Window Features: Skylight(s)
Interior Details
Property Class: Single Family Residence
Architectural Style: Split Level
Building Sq Ft: 2,319
Year Built: 1955
Stories: 2
Levels: Three Or More, Multi/Split
Is New Construction: No
Has Private Pool: No
Has Spa: No
Has View: No
Has Garage: Yes
Has Attached Garage: Yes
Garage Spaces: 2
Has Carport: No
Carport Spaces: 0
Covered Spaces: 2
Has Open Parking: Yes
Parking Features: Asphalt, Garage, Attached, Built-In Garage, Garage Door Opener, Driveway, Paved
Total Parking Spaces: 0
Exterior Details
Lot Size (Acres): 0.0000
Lot Area: 0.0000
Lot Dimensions: 105.87 x 105.95
Lot Size (Square Feet): 0
Exterior Features: Patio, Enclosed Porch(es)
Roof: Asphalt
Patio and Porch Features: Patio, Enclosed
On Waterfront: No
Property Attached: No
Utilities / Green Energy Details
Gas: Natural Gas
Sewer: Public Sewer
Water Source: Public
# of Electric Meters: 0
# of Gas Meters: 0
# of Water Meters: 0
HOA and Financial Details
Annual Taxes: $14,040.00
Has Association: No
Association Fee: $0.00
Association Fee 2: $0.00
Association Fee 2 Frequency: Monthly
Similar Listings
- SqFt.1,963
- Beds4
- Baths3+2½
- Garage1
- PoolNo

 Back to search
Back to search