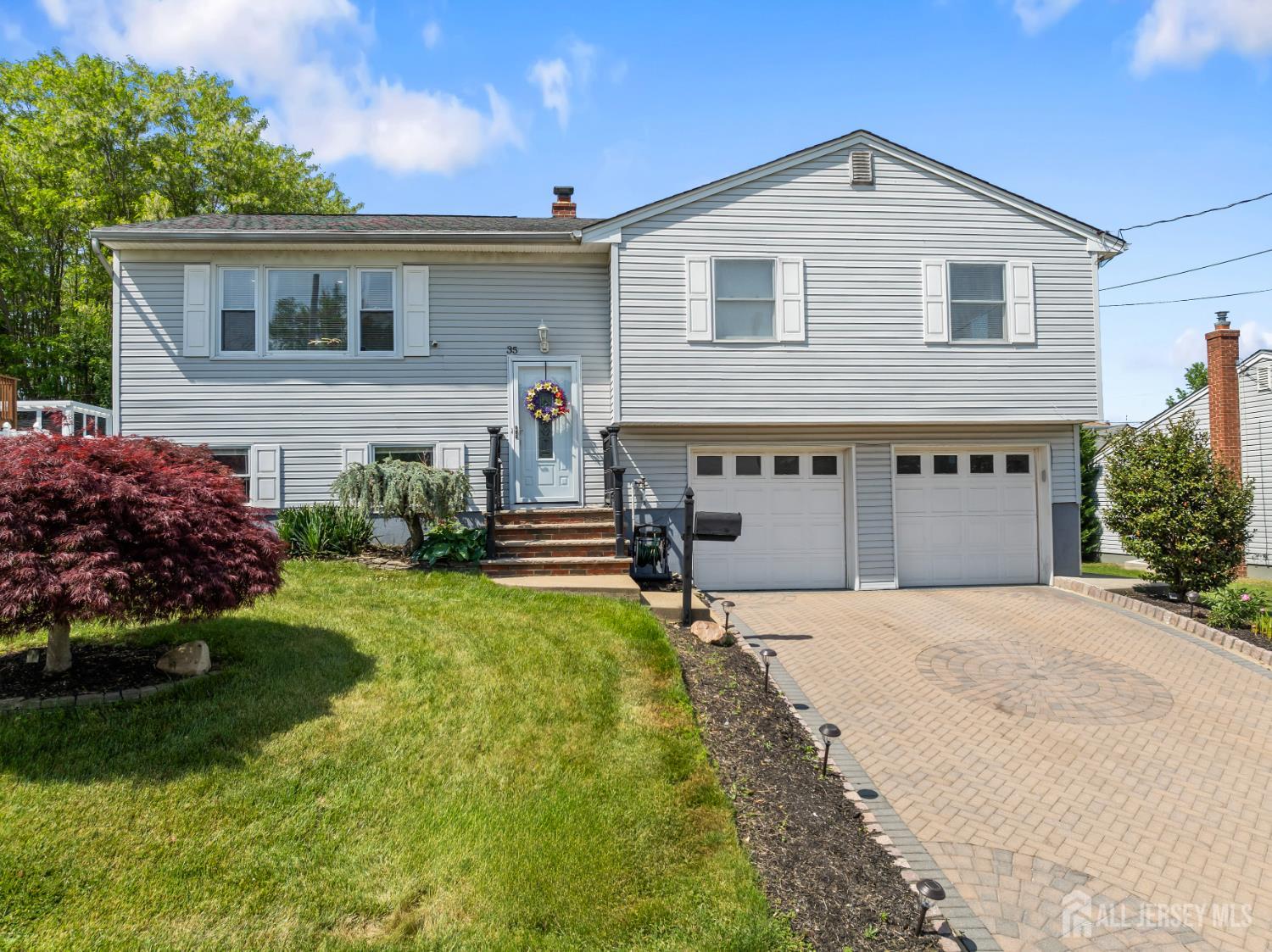35 Amherst Street, South River NJ 08882
South River, NJ 08882
Sq. Ft.
1,908Beds
3Baths
2.00Year Built
1964Garage
2Pool
No
Move right into this spacious updated 3-bedroom, 2 full bath home featuring an open floor plan and gorgeous property! . The newer kitchen boasts stainless steel appliances and flows seamlessly into the living and dining areas. Relax in the renovated bathrooms, one equipped with a luxurious tub. Refinished hardwood floors on the upper level and easy-to-maintain ceramic flooring on the lower level, which also includes a home theatre and bonus room ideal for an office, gym, or playroom. Stunning backyard escape newly wavered with a firepit and seating and newly fenced for ultimate privacy. Other recent updates include: New Roof, HVAC, water-heater, refreshed floors, paint and kitchen. Don't miss this gem. It will not last!
Courtesy of KELLER WILLIAMS WEST MONMOUTH
$595,000
May 14, 2025
$595,000
221 days on market
Listing office changed from KELLER WILLIAMS WEST MONMOUTH to .
Listing office changed from to KELLER WILLIAMS WEST MONMOUTH.
Listing office changed from KELLER WILLIAMS WEST MONMOUTH to .
Listing office changed from to KELLER WILLIAMS WEST MONMOUTH.
Price reduced to $595,000.
Listing office changed from KELLER WILLIAMS WEST MONMOUTH to .
Listing office changed from to KELLER WILLIAMS WEST MONMOUTH.
Price reduced to $595,000.
Listing office changed from KELLER WILLIAMS WEST MONMOUTH to .
Listing office changed from to KELLER WILLIAMS WEST MONMOUTH.
Price reduced to $595,000.
Listing office changed from KELLER WILLIAMS WEST MONMOUTH to .
Listing office changed from to KELLER WILLIAMS WEST MONMOUTH.
Price reduced to $595,000.
Listing office changed from KELLER WILLIAMS WEST MONMOUTH to .
Price reduced to $595,000.
Listing office changed from to KELLER WILLIAMS WEST MONMOUTH.
Listing office changed from KELLER WILLIAMS WEST MONMOUTH to .
Listing office changed from to KELLER WILLIAMS WEST MONMOUTH.
Price reduced to $595,000.
Price reduced to $595,000.
Listing office changed from KELLER WILLIAMS WEST MONMOUTH to .
Price reduced to $595,000.
Listing office changed from to KELLER WILLIAMS WEST MONMOUTH.
Price reduced to $595,000.
Listing office changed from KELLER WILLIAMS WEST MONMOUTH to .
Listing office changed from to KELLER WILLIAMS WEST MONMOUTH.
Listing office changed from KELLER WILLIAMS WEST MONMOUTH to .
Listing office changed from to KELLER WILLIAMS WEST MONMOUTH.
Property Details
Beds: 3
Baths: 2
Half Baths: 0
Total Number of Rooms: 8
Dining Room Features: Formal Dining Room
Kitchen Features: Granite/Corian Countertops, Breakfast Bar, Kitchen Island, Eat-in Kitchen
Appliances: Dishwasher, Dryer, Gas Range/Oven, Refrigerator, Washer, Gas Water Heater
Has Fireplace: Yes
Number of Fireplaces: 1
Fireplace Features: See Remarks
Has Heating: Yes
Heating: Forced Air
Cooling: Central Air
Flooring: Ceramic Tile, Wood
Interior Details
Property Class: Single Family Residence
Architectural Style: Bi-Level
Building Sq Ft: 1,908
Year Built: 1964
Stories: 2
Levels: Two, Bi-Level
Is New Construction: No
Has Private Pool: No
Has Spa: No
Has View: No
Has Garage: Yes
Has Attached Garage: Yes
Garage Spaces: 2
Has Carport: No
Carport Spaces: 0
Covered Spaces: 2
Has Open Parking: Yes
Parking Features: 2 Car Width, Garage, Attached
Total Parking Spaces: 0
Exterior Details
Lot Size (Acres): 0.1550
Lot Area: 0.1550
Lot Dimensions: 100.00 x 67.00
Lot Size (Square Feet): 6,752
Exterior Features: Barbecue, Patio
Roof: Asphalt
Patio and Porch Features: Patio
On Waterfront: No
Property Attached: No
Utilities / Green Energy Details
Gas: Natural Gas
Sewer: Public Sewer
Water Source: Public
# of Electric Meters: 0
# of Gas Meters: 0
# of Water Meters: 0
HOA and Financial Details
Annual Taxes: $8,515.00
Has Association: No
Association Fee: $0.00
Association Fee 2: $0.00
Association Fee 2 Frequency: Monthly
Similar Listings
- SqFt.1,800
- Beds3
- Baths2
- Garage1
- PoolNo
- SqFt.2,200
- Beds4
- Baths2
- Garage1
- PoolNo
- SqFt.2,238
- Beds4
- Baths3
- Garage0
- PoolNo
- SqFt.1,704
- Beds3
- Baths2
- Garage1
- PoolNo

 Back to search
Back to search




