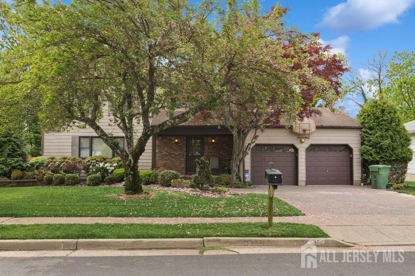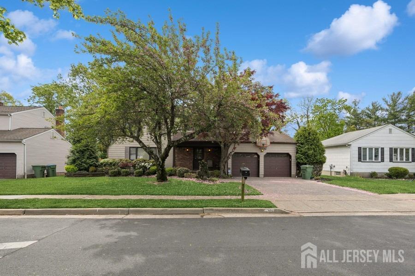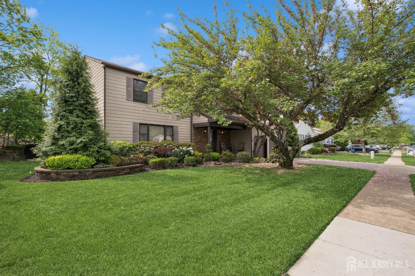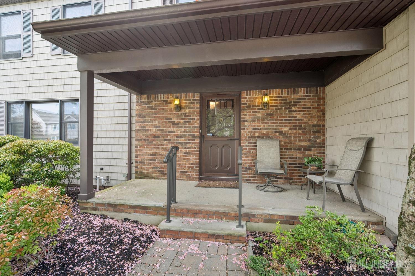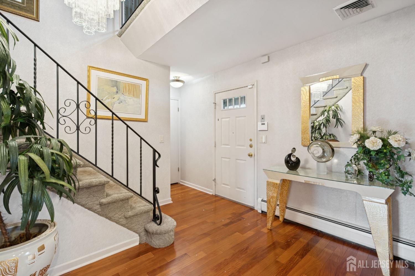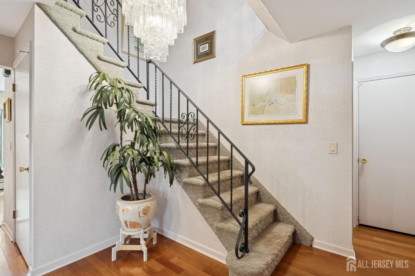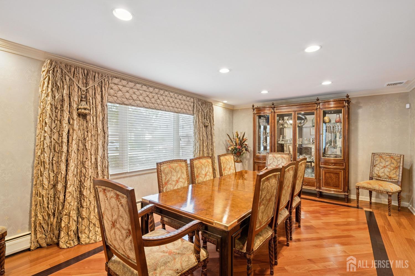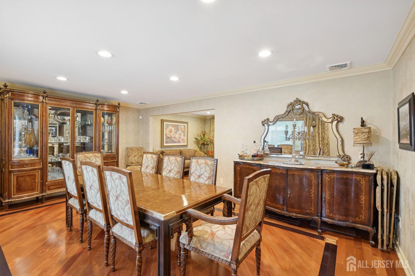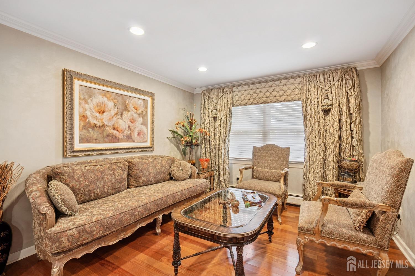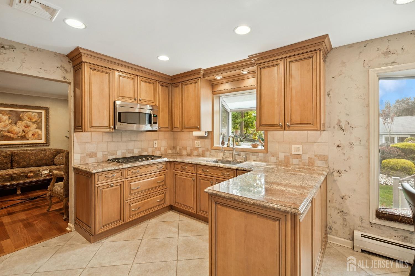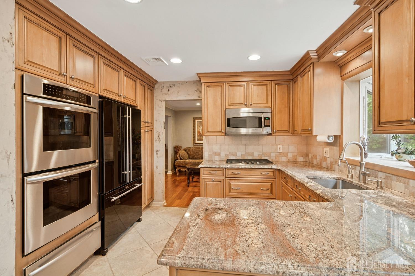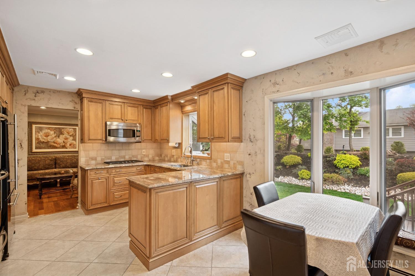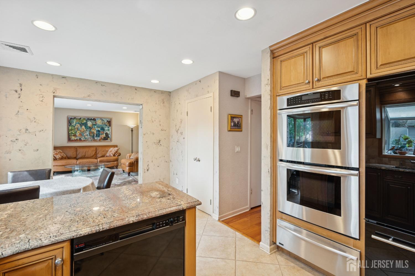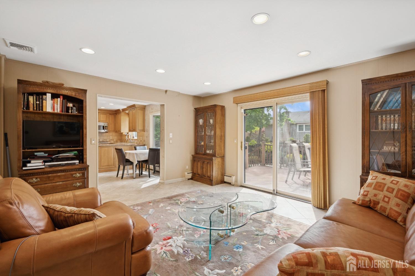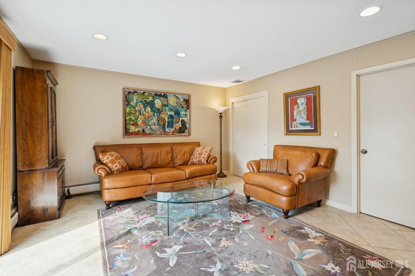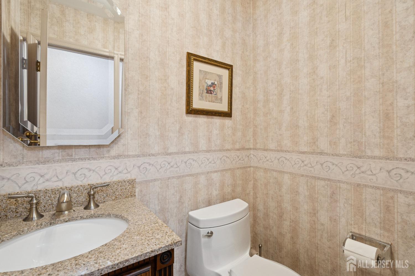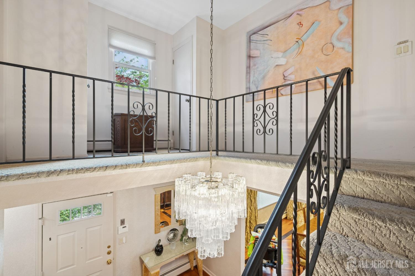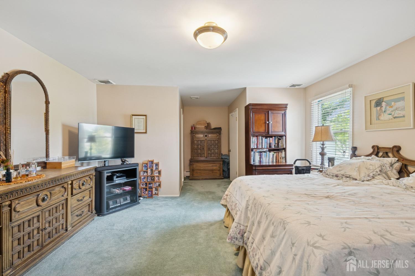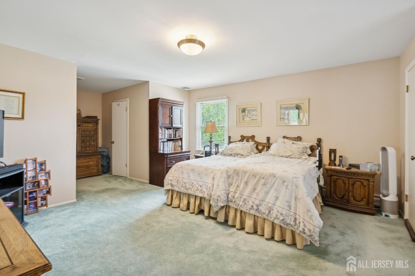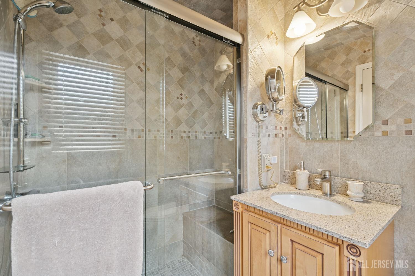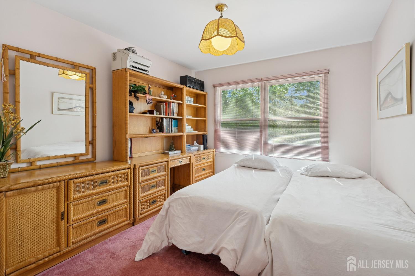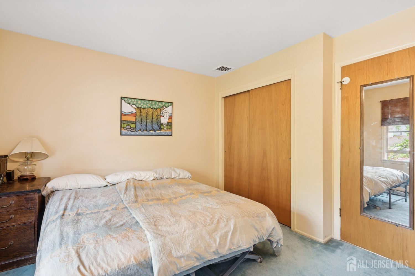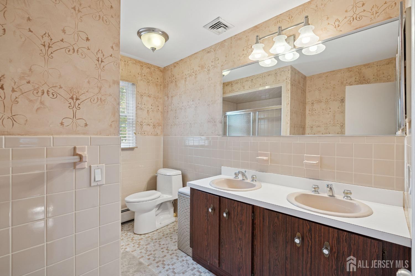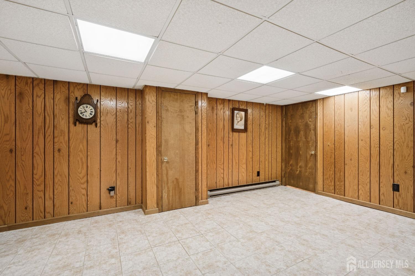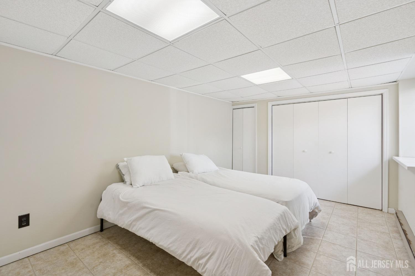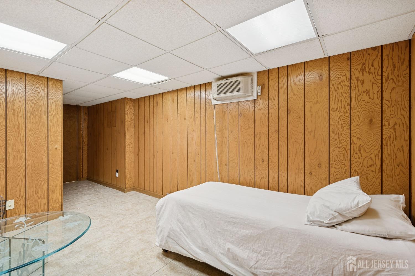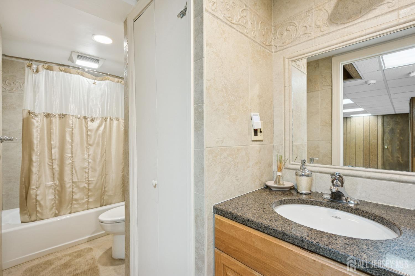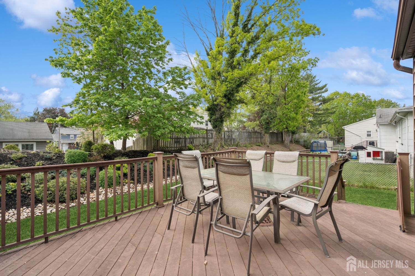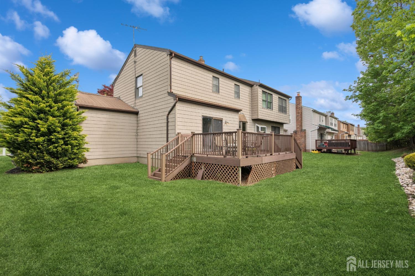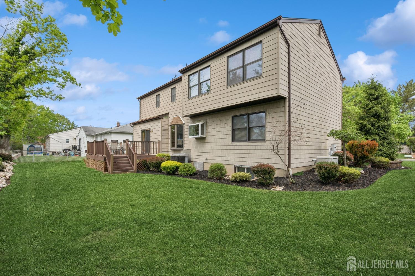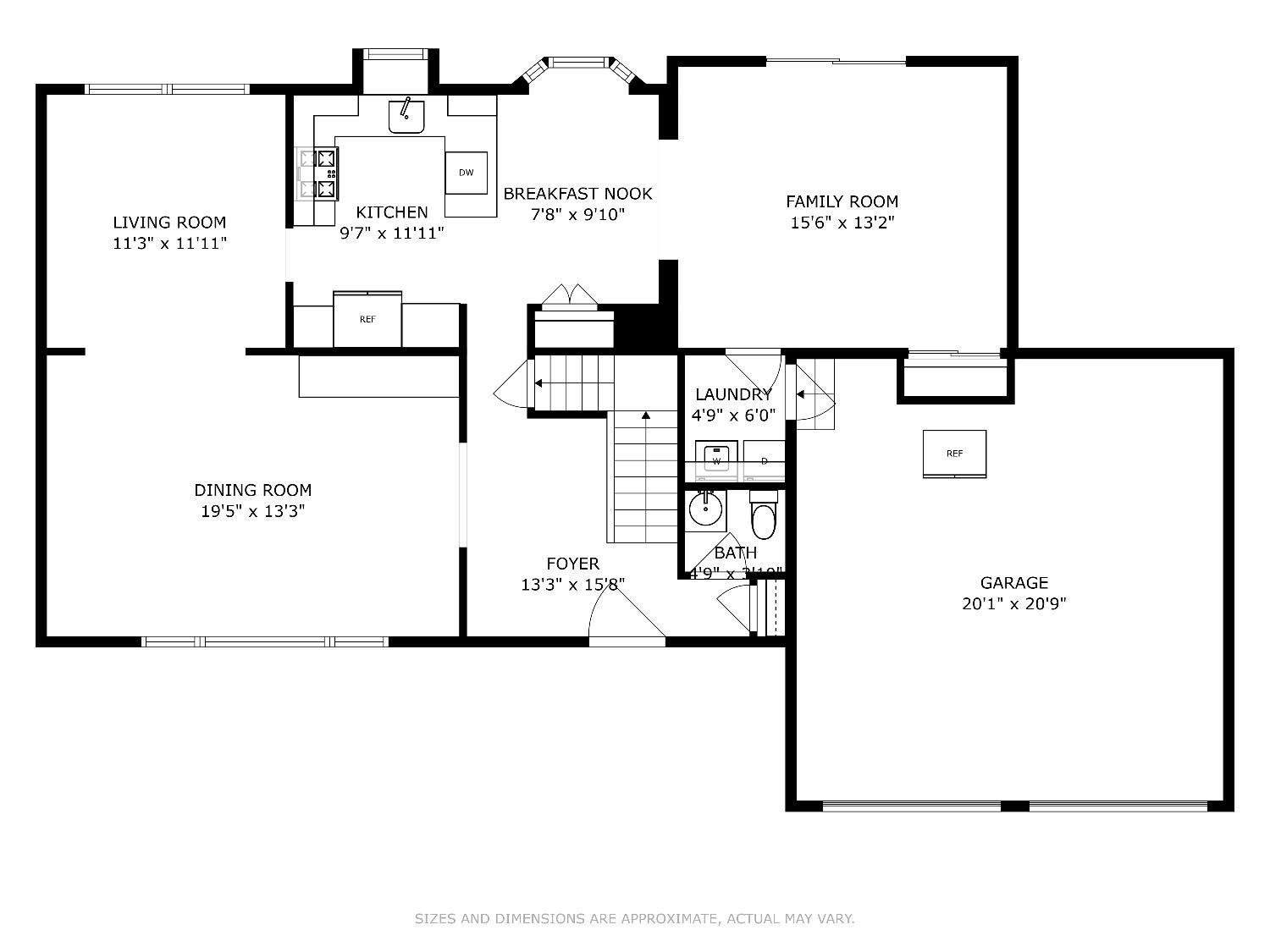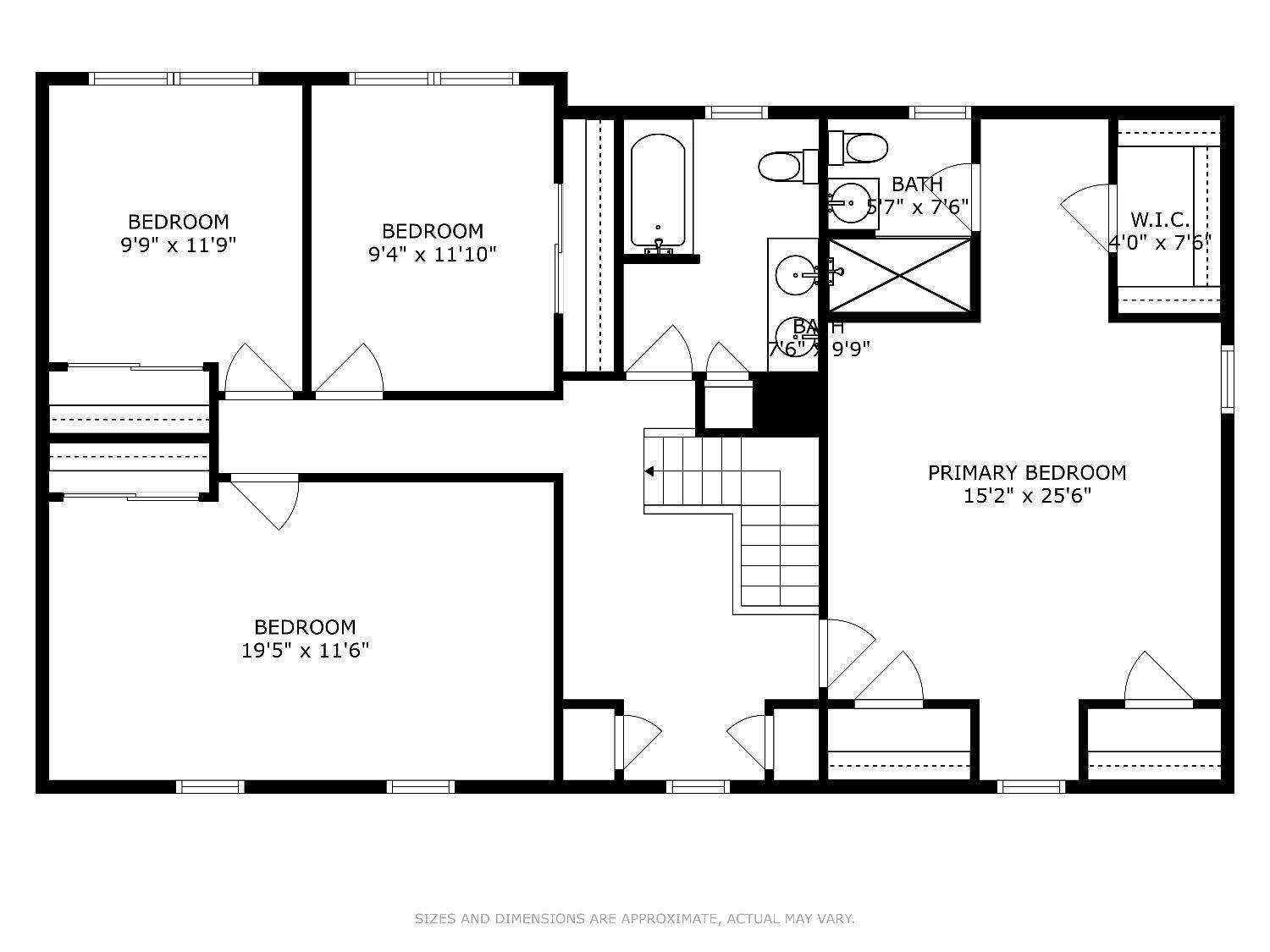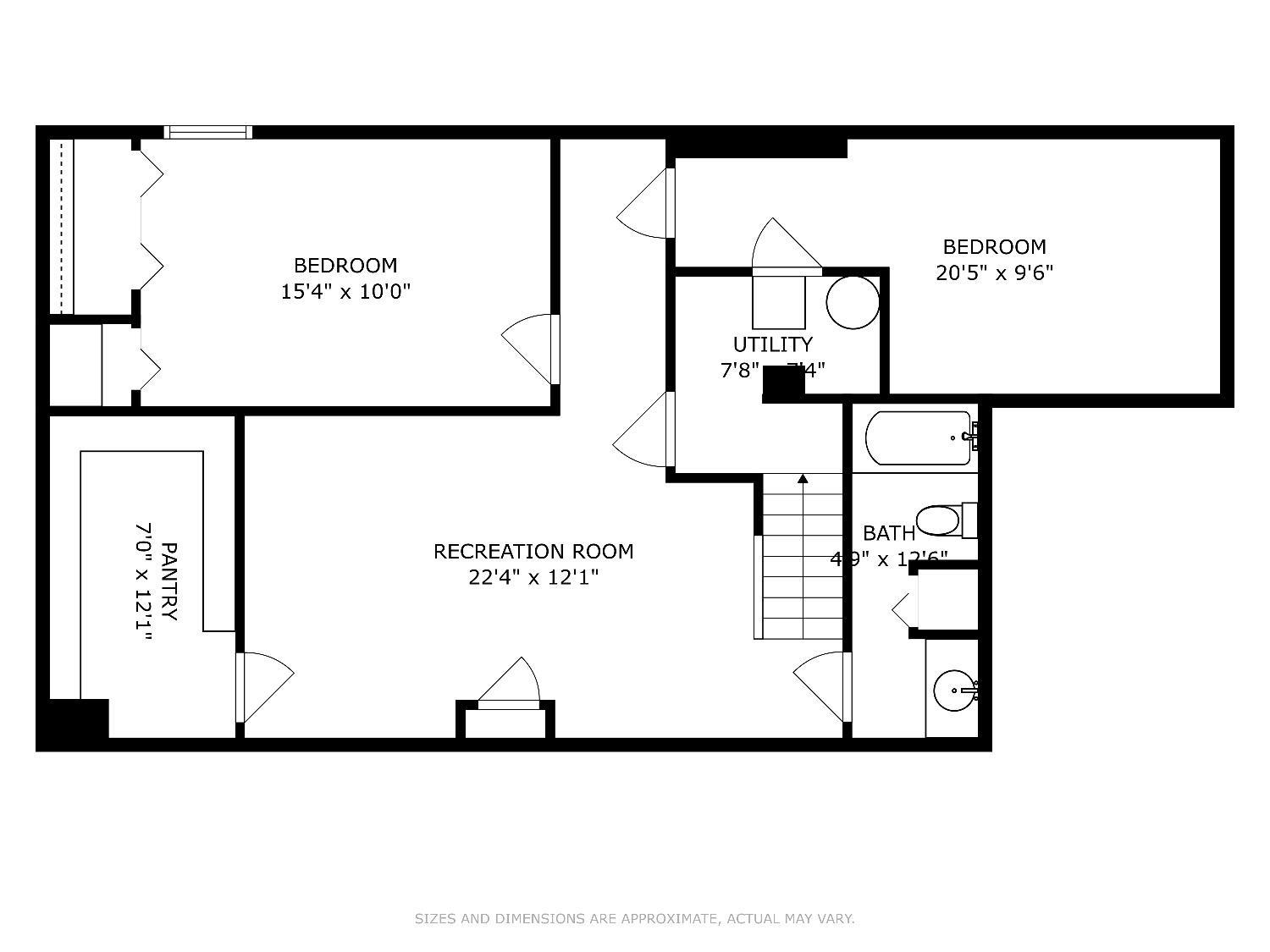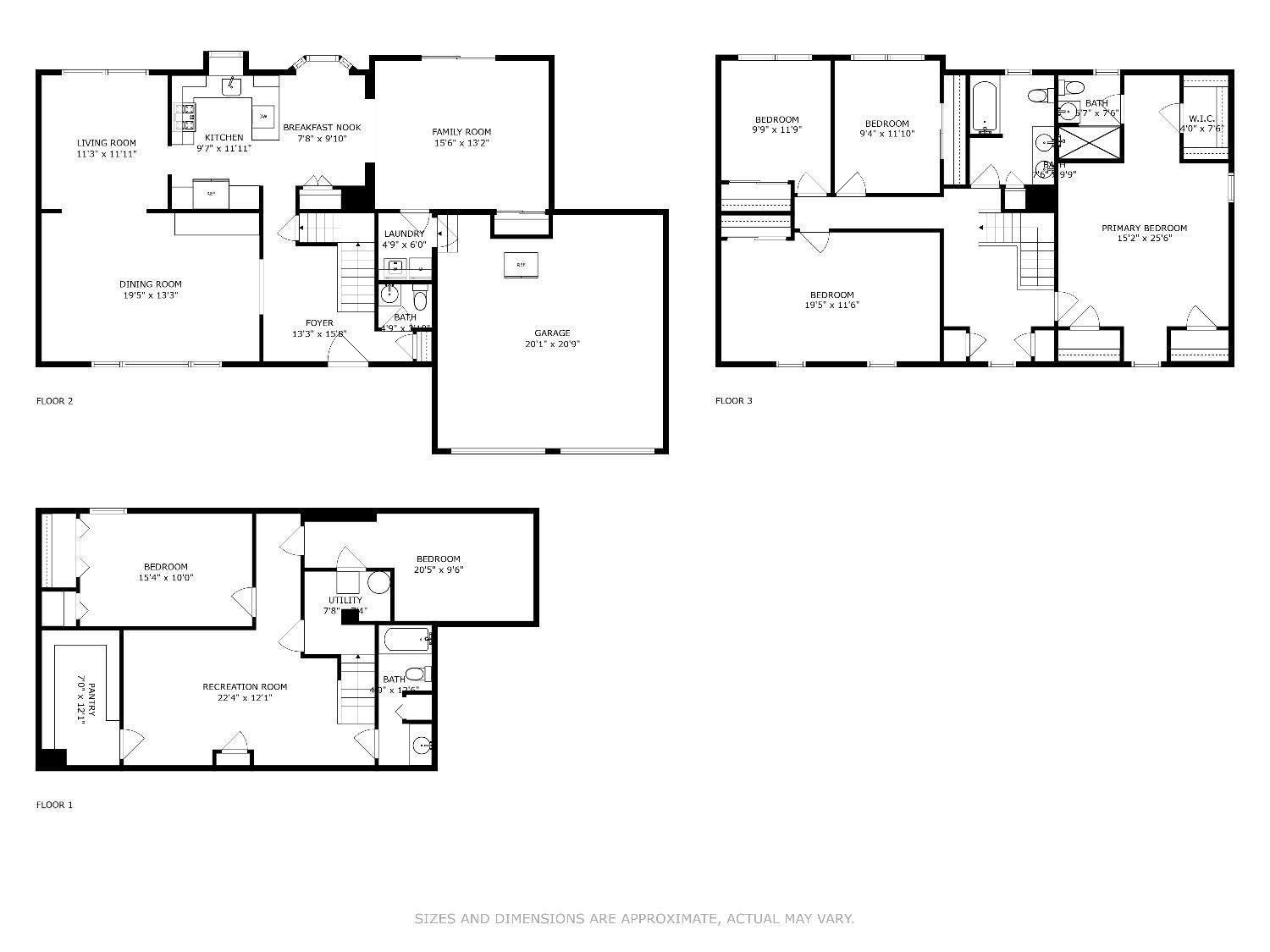35 Edgemount Road, Edison NJ 08817
Edison, NJ 08817
Sq. Ft.
2,310Beds
5Baths
3.50Year Built
1979Garage
2Pool
No
Welcome to this stunning, custom-built colonial home that exudes curb appeal with its double paver driveway and impeccable exterior design. Inside, you'll find exquisite hardwood floors and carefully considered details throughout, blending elegance, comfort, and functionality in every space. The main level is designed for both everyday living and entertaining, featuring an oversized formal dining room, a beautiful living room, and an updated kitchen that opens to a spacious family room. Sliding glass doors lead to the beautifully landscaped backyardideal for outdoor dining, relaxation, or hosting guests. Additionally, a convenient powder room is located on the first floor for guest use and ease. Upstairs, the home boasts four generously sized bedrooms, including a luxurious primary suite with a walk-in closet and an en suite bathroom. There is also a full hallway bathroom that serves the additional bedrooms, ensuring convenience for family and guests. One of the bedrooms is so large it could easily be split into two separate rooms to fit your needs. The finished basement offers even more versatility with a large open area, a full bathroom, and a legal bedroom featuring an egress window for safety and natural light. An additional bonus room provides the perfect space for a home office, gym, or playroom. A full house generator ensures peace of mind and uninterrupted comfort during any power outages. With a two-car garage and an abundance of storage closets throughout, this custom-built Colonial home provides both comfort and style in every corner. Situated on a nice cul-de-sac block and located in close proximity to houses of worship, top-rated schools, and scenic parks, this home offers unmatched tranquility and convenience in an ideal neighborhood setting.
Courtesy of EXP REALTY, LLC
$979,000
May 6, 2025
$979,000
248 days on market
Listing office changed from EXP REALTY, LLC to .
Listing office changed from to EXP REALTY, LLC.
Listing office changed from EXP REALTY, LLC to .
Price reduced to $979,000.
Listing office changed from to EXP REALTY, LLC.
Price reduced to $979,000.
Listing office changed from EXP REALTY, LLC to .
Listing office changed from to EXP REALTY, LLC.
Listing office changed from EXP REALTY, LLC to .
Listing office changed from to EXP REALTY, LLC.
Listing office changed from EXP REALTY, LLC to .
Listing office changed from to EXP REALTY, LLC.
Price reduced to $979,000.
Price reduced to $979,000.
Listing office changed from EXP REALTY, LLC to .
Listing office changed from to EXP REALTY, LLC.
Listing office changed from EXP REALTY, LLC to .
Listing office changed from to EXP REALTY, LLC.
Listing office changed from EXP REALTY, LLC to .
Listing office changed from to EXP REALTY, LLC.
Listing office changed from EXP REALTY, LLC to .
Listing office changed from to EXP REALTY, LLC.
Listing office changed from EXP REALTY, LLC to .
Listing office changed from to EXP REALTY, LLC.
Listing office changed from EXP REALTY, LLC to .
Listing office changed from to EXP REALTY, LLC.
Price reduced to $979,000.
Price reduced to $979,000.
Listing office changed from EXP REALTY, LLC to .
Price reduced to $979,000.
Listing office changed from to EXP REALTY, LLC.
Listing office changed from EXP REALTY, LLC to .
Listing office changed from to EXP REALTY, LLC.
Listing office changed from EXP REALTY, LLC to .
Listing office changed from to EXP REALTY, LLC.
Listing office changed from EXP REALTY, LLC to .
Listing office changed from to EXP REALTY, LLC.
Listing office changed from EXP REALTY, LLC to .
Listing office changed from to EXP REALTY, LLC.
Price reduced to $979,000.
Price reduced to $979,000.
Price reduced to $979,000.
Price reduced to $979,000.
Price reduced to $979,000.
Price reduced to $979,000.
Price reduced to $979,000.
Price reduced to $979,000.
Price reduced to $979,000.
Price reduced to $979,000.
Price reduced to $979,000.
Price reduced to $979,000.
Price reduced to $979,000.
Price reduced to $979,000.
Price reduced to $979,000.
Price reduced to $979,000.
Price reduced to $979,000.
Price reduced to $979,000.
Price reduced to $979,000.
Price reduced to $979,000.
Price reduced to $979,000.
Price reduced to $979,000.
Price reduced to $979,000.
Price reduced to $979,000.
Price reduced to $979,000.
Price reduced to $979,000.
Price reduced to $979,000.
Price reduced to $979,000.
Price reduced to $979,000.
Price reduced to $979,000.
Price reduced to $979,000.
Price reduced to $979,000.
Price reduced to $979,000.
Price reduced to $979,000.
Price reduced to $979,000.
Price reduced to $979,000.
Price reduced to $979,000.
Price reduced to $979,000.
Price reduced to $979,000.
Property Details
Beds: 5
Baths: 3
Half Baths: 1
Total Number of Rooms: 12
Dining Room Features: Formal Dining Room
Kitchen Features: Granite/Corian Countertops, Pantry, Eat-in Kitchen
Appliances: Self Cleaning Oven, Dishwasher, Dryer, Gas Range/Oven, Microwave, Refrigerator, Oven, Washer, Gas Water Heater
Has Fireplace: No
Number of Fireplaces: 0
Has Heating: No
Cooling: Central Air
Flooring: Carpet, Ceramic Tile, Wood
Basement: Full, Finished, Bath Full, Bedroom, Other Room(s), Recreation Room, Storage Space
Interior Details
Property Class: Single Family Residence
Architectural Style: Colonial
Building Sq Ft: 2,310
Year Built: 1979
Stories: 2
Levels: Three Or More
Is New Construction: No
Has Private Pool: No
Has Spa: No
Has View: No
Has Garage: Yes
Has Attached Garage: Yes
Garage Spaces: 2
Has Carport: No
Carport Spaces: 0
Covered Spaces: 2
Has Open Parking: Yes
Parking Features: 2 Car Width, Garage, Attached
Total Parking Spaces: 0
Exterior Details
Lot Size (Acres): 0.1722
Lot Area: 0.1722
Lot Dimensions: 100.00 x 75.00
Lot Size (Square Feet): 7,501
Roof: Asphalt
On Waterfront: No
Property Attached: No
Utilities / Green Energy Details
Gas: Natural Gas
Sewer: Public Sewer
Water Source: Public
# of Electric Meters: 0
# of Gas Meters: 0
# of Water Meters: 0
HOA and Financial Details
Annual Taxes: $11,798.00
Has Association: No
Association Fee: $0.00
Association Fee 2: $0.00
Association Fee 2 Frequency: Monthly
Similar Listings
- SqFt.2,650
- Beds5
- Baths3
- Garage1
- PoolNo
- SqFt.2,500
- Beds4
- Baths3+1½
- Garage2
- PoolNo
- SqFt.2,672
- Beds5
- Baths4
- Garage1
- PoolNo
- SqFt.2,672
- Beds5
- Baths4
- Garage1
- PoolNo

 Back to search
Back to search