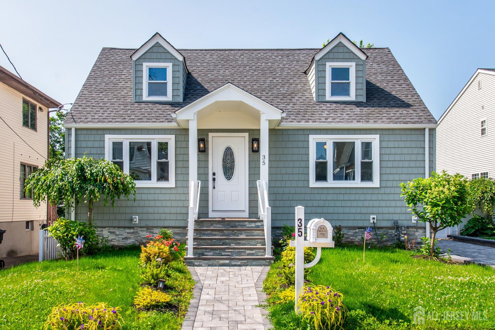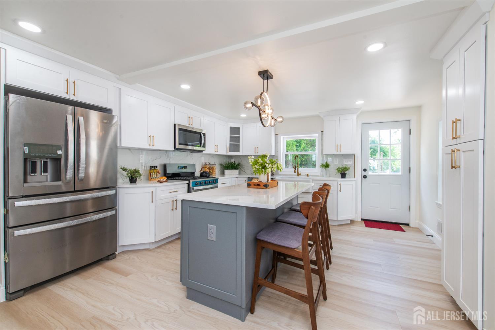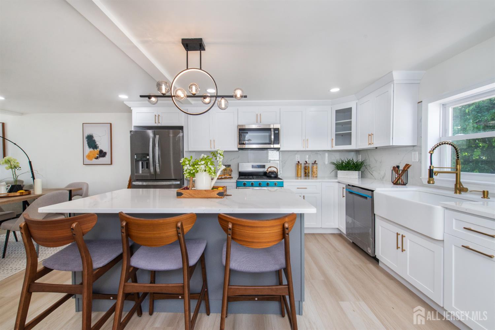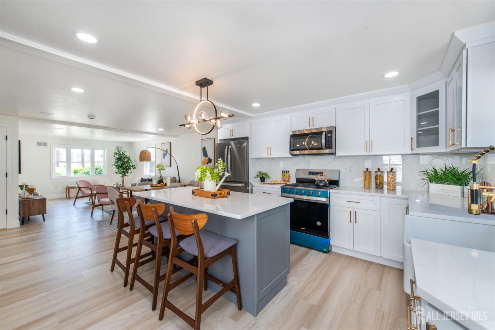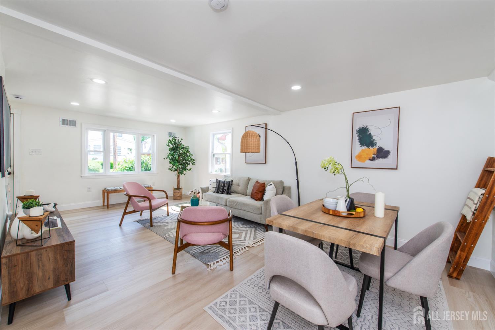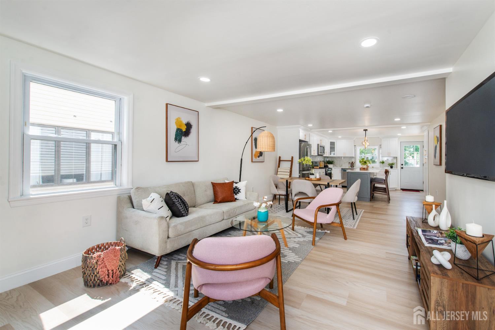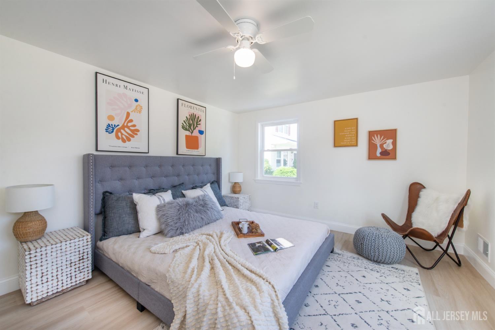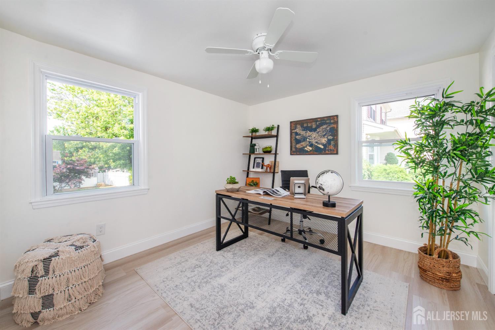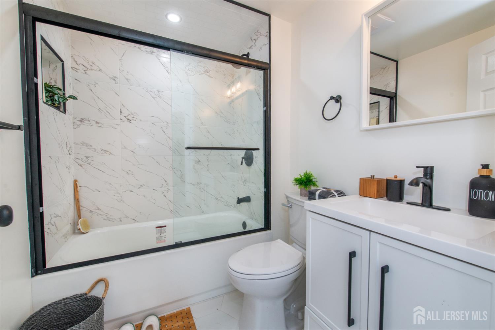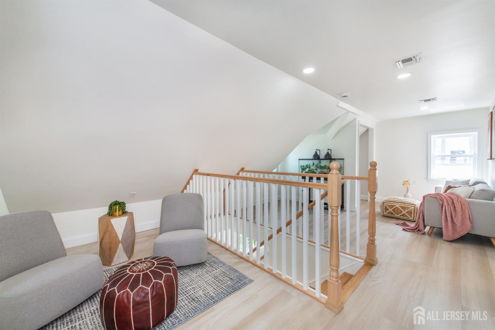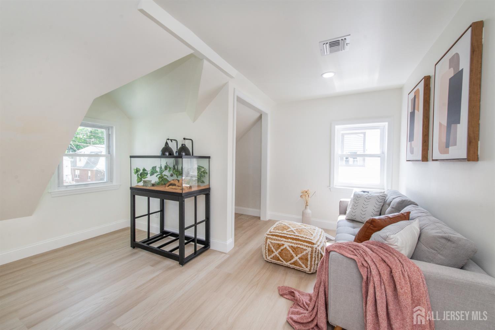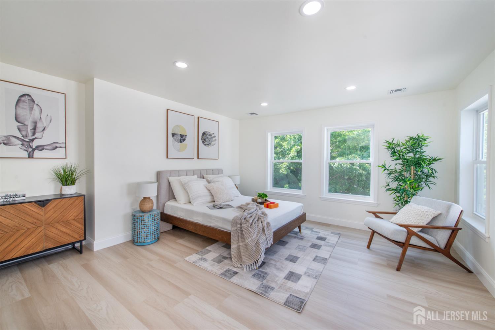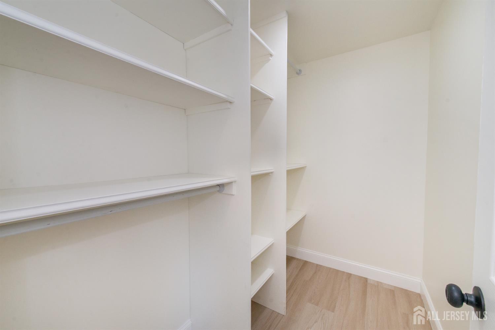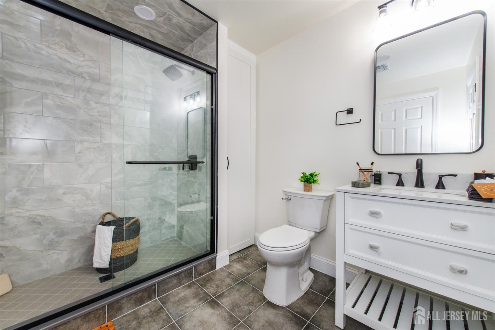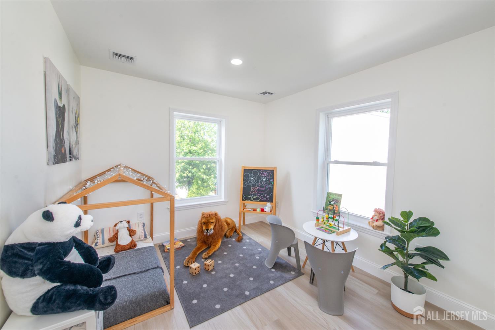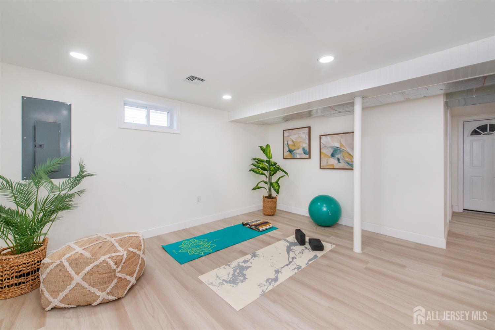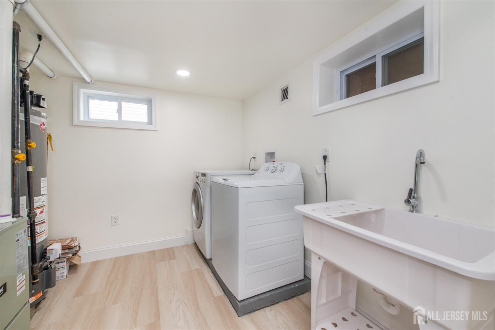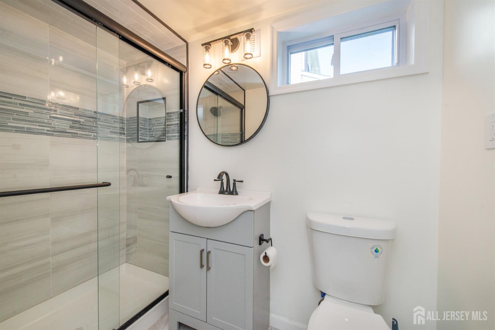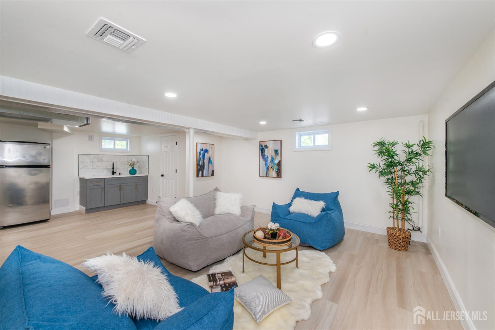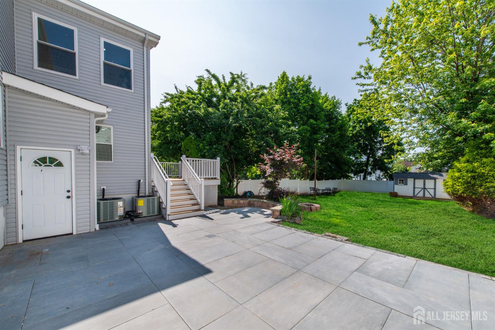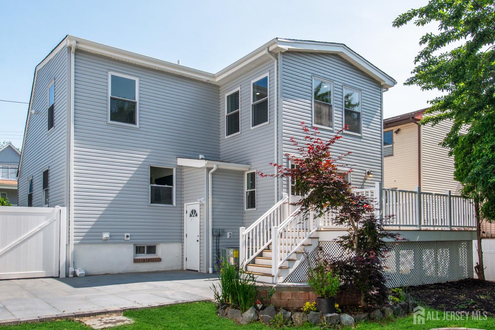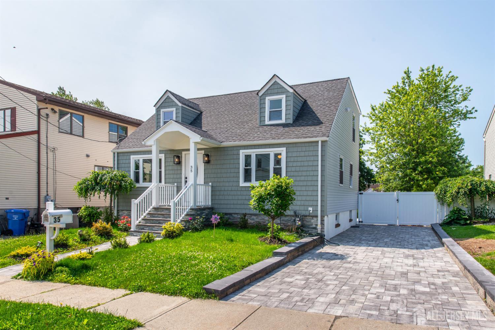35 Evergreen Avenue, Fords NJ 08863
Fords, NJ 08863
Sq. Ft.
1,164Beds
4Baths
3.00Year Built
1945Pool
No
Fully renovated in 2025, this expanded 4 bed, 3 bath Cape in desirable Fords blends modern updates with thoughtful design. The open-concept first floor features a bright white kitchen with quartz countertops, a large center island in a contrasting grey tone, and all-new appliances. Two bedrooms and a full bath complete the main level. Step out to a private backyard retreat with Trex deck and paver patio perfect for entertaining. Upstairs offers a cozy sitting area, a spacious primary bedroom with walk-in closet, and a second bedroom connected by a stylish dual entry bathroom. The finished basement adds flexibility with a kitchenette, full bath, and laundry ideal for guests or as a recreational space. Move-in ready and beautifully finished throughout!
Courtesy of COLDWELL BANKER REALTY
$700,000
Jun 3, 2025
$700,000
269 days on market
Listing office changed from COLDWELL BANKER REALTY to .
Listing office changed from to COLDWELL BANKER REALTY.
Listing office changed from COLDWELL BANKER REALTY to .
Listing office changed from to COLDWELL BANKER REALTY.
Price reduced to $700,000.
Listing office changed from COLDWELL BANKER REALTY to .
Price reduced to $700,000.
Price reduced to $700,000.
Listing office changed from to COLDWELL BANKER REALTY.
Listing office changed from COLDWELL BANKER REALTY to .
Listing office changed from to COLDWELL BANKER REALTY.
Listing office changed from COLDWELL BANKER REALTY to .
Listing office changed from to COLDWELL BANKER REALTY.
Price reduced to $700,000.
Price reduced to $700,000.
Listing office changed from COLDWELL BANKER REALTY to .
Listing office changed from to COLDWELL BANKER REALTY.
Property Details
Beds: 4
Baths: 3
Half Baths: 0
Total Number of Rooms: 11
Master Bedroom Features: Walk-In Closet(s)
Dining Room Features: Living Dining Combo
Kitchen Features: Granite/Corian Countertops, Breakfast Bar, Kitchen Island
Has Fireplace: No
Number of Fireplaces: 0
Has Heating: Yes
Heating: Zoned, Forced Air
Cooling: Central Air, Ceiling Fan(s)
Flooring: Ceramic Tile, Wood
Basement: Finished, Bath Full, Daylight, Recreation Room, Laundry Facilities
Interior Details
Property Class: Single Family Residence
Architectural Style: Cape Cod
Building Sq Ft: 1,164
Year Built: 1945
Stories: 2
Levels: Two
Is New Construction: No
Has Private Pool: No
Has Spa: No
Has View: No
Has Garage: No
Has Attached Garage: No
Garage Spaces: 0
Has Carport: No
Carport Spaces: 0
Covered Spaces: 0
Has Open Parking: Yes
Other Structures: Shed(s)
Parking Features: 1 Car Width
Total Parking Spaces: 0
Exterior Details
Lot Size (Acres): 0.1722
Lot Area: 0.1722
Lot Dimensions: 150.00 x 0.00
Lot Size (Square Feet): 7,501
Exterior Features: Deck, Patio, Storage Shed
Roof: Asphalt
Patio and Porch Features: Deck, Patio
On Waterfront: No
Property Attached: No
Utilities / Green Energy Details
Gas: Natural Gas
Sewer: Public Sewer
Water Source: Public
# of Electric Meters: 0
# of Gas Meters: 0
# of Water Meters: 0
HOA and Financial Details
Annual Taxes: $7,932.00
Has Association: No
Association Fee: $0.00
Association Fee 2: $0.00
Association Fee 2 Frequency: Monthly
Similar Listings
- SqFt.1,206
- Beds3
- Baths2+1½
- Garage1
- PoolNo
- SqFt.1,206
- Beds3
- Baths2+1½
- Garage1
- PoolNo
- SqFt.1,370
- Beds4
- Baths2+1½
- Garage0
- PoolNo
- SqFt.1,130
- Beds3
- Baths3
- Garage1
- PoolNo

 Back to search
Back to search