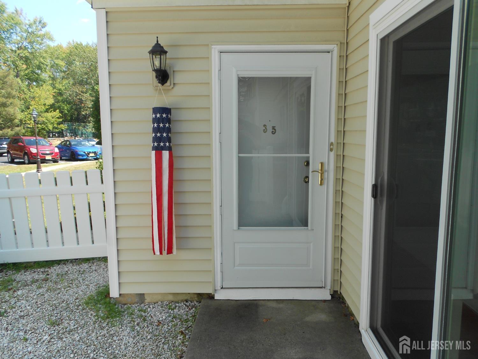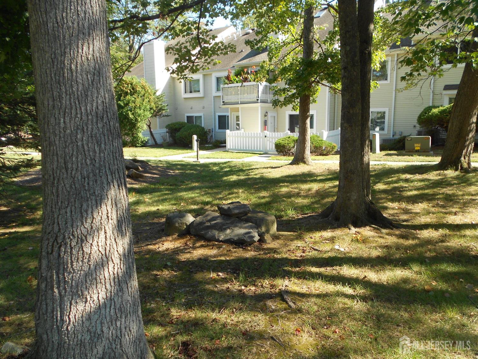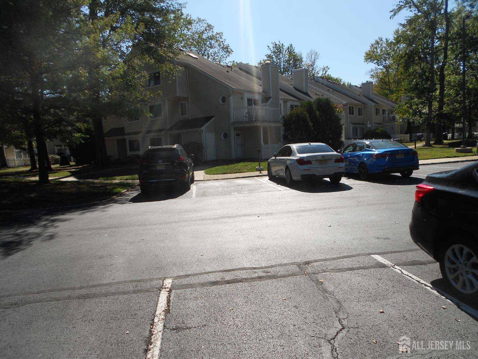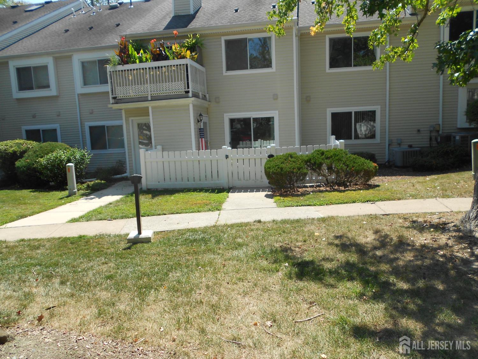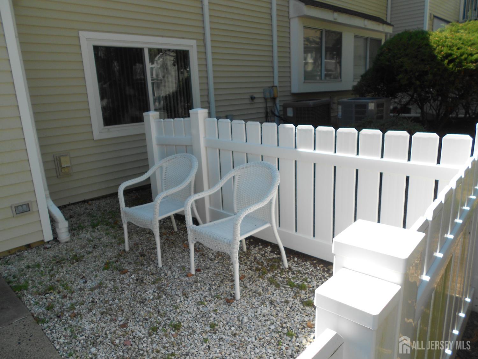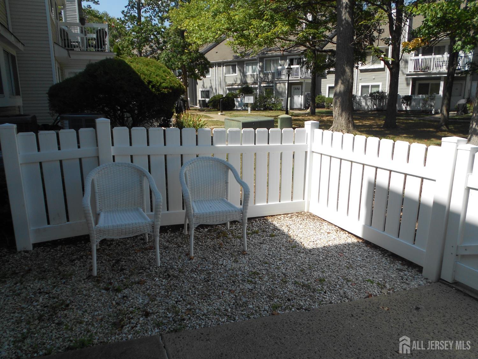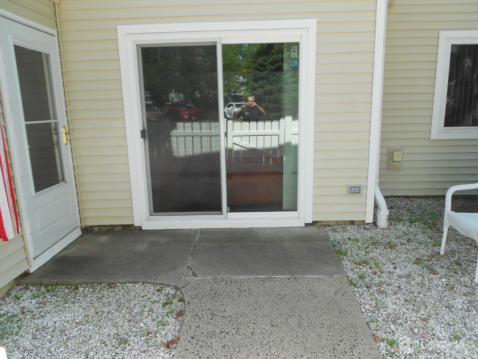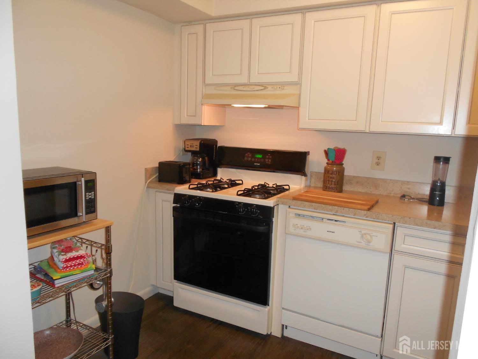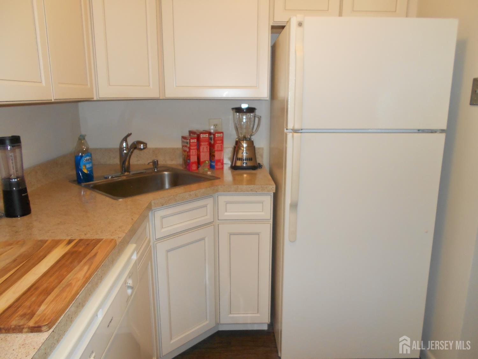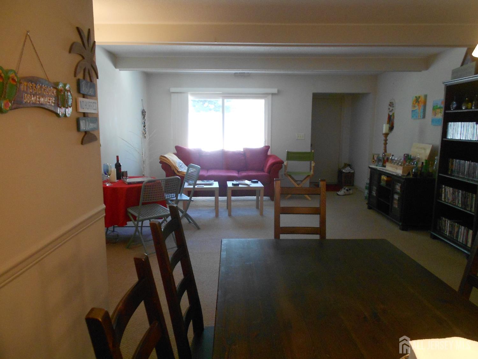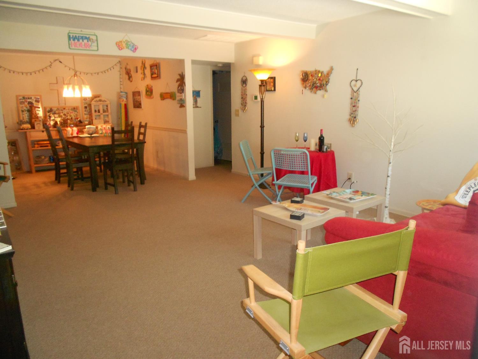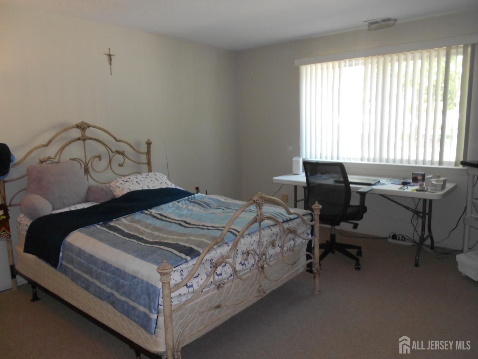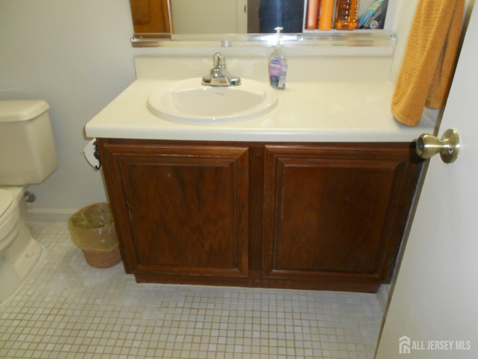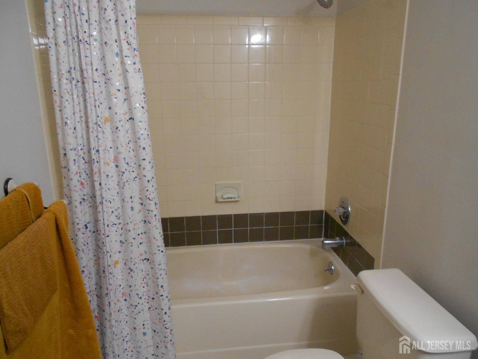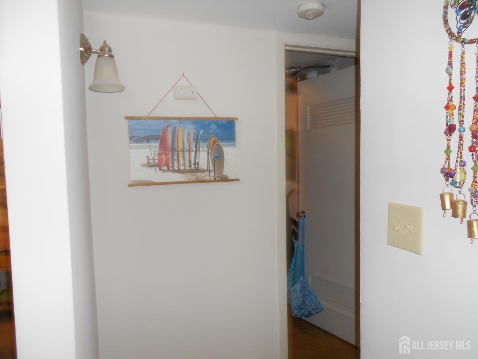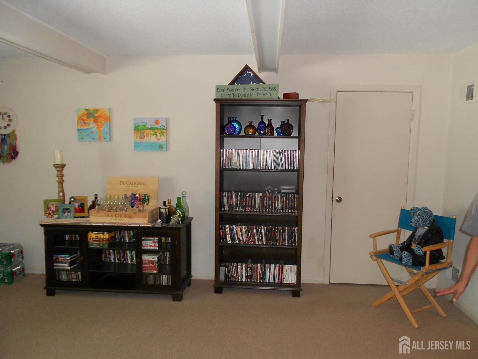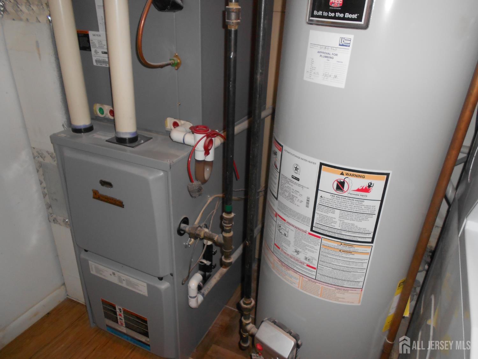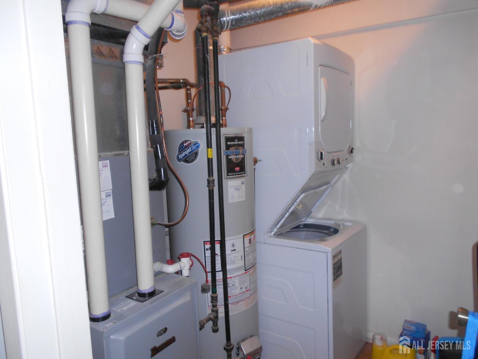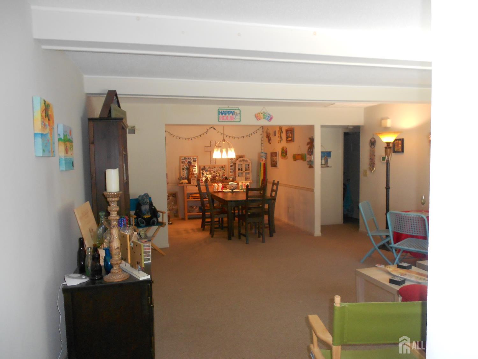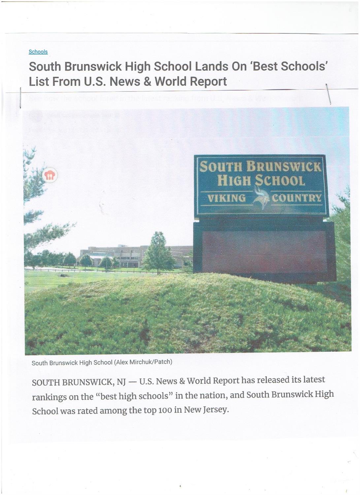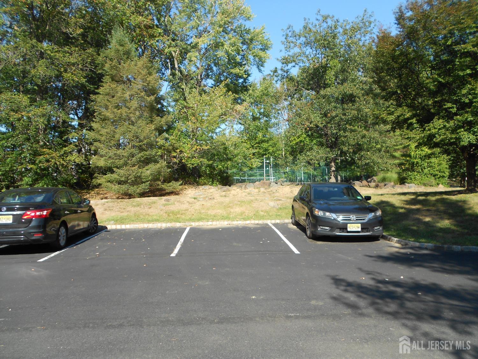35 foxtail Lane, South Brunswick NJ 08852
South Brunswick, NJ 08852
Sq. Ft.
976Beds
1Baths
1.00Year Built
1986Pool
No
Well Maintained and Spacious 1 Large Primary Bedroom and 1 Full Bathroom First Floor Condo in Desirable Wynwood Community. The Unit features a large Primary Bedroom and walk-In Closet with enough space for Office Area, a Recently Remodeled Gally Type Kitchen, Utility/laundry area with washer/dryer combo, Plenty of closets for extra storage, a bright formal dining room/living room with open floor plan and glass sliders that open to an enclosed patio with a White Picket fence for private dining and relaxation. Unit is located directly across from Tennis Courts. Residents have access to Club House, Swimming Pool, tennis courts, play area and scenic walking and bike paths. The home is located in a Blue Ribbon School District and located minutes from Home Depot, Target, Shoprite, BJ'S, Costco, Aldi and convenient to train and bus to NYC. Sale is subject to the seller's relocation. Seller would prefer a buyer who is flexible and who would work with the seller until seller's relocation.
Courtesy of ORANGE KEY REALTY, INC.
$304,900
Sep 6, 2025
$304,900
130 days on market
Listing office changed from ORANGE KEY REALTY, INC. to .
Listing office changed from to ORANGE KEY REALTY, INC..
Price reduced to $304,900.
Price reduced to $304,900.
Price reduced to $304,900.
Price reduced to $304,900.
Listing office changed from ORANGE KEY REALTY, INC. to .
Listing office changed from to ORANGE KEY REALTY, INC..
Listing office changed from ORANGE KEY REALTY, INC. to .
Price reduced to $304,900.
Listing office changed from to ORANGE KEY REALTY, INC..
Price reduced to $304,900.
Price reduced to $304,900.
Price reduced to $304,900.
Price reduced to $304,900.
Listing office changed from ORANGE KEY REALTY, INC. to .
Listing office changed from to ORANGE KEY REALTY, INC..
Listing office changed from ORANGE KEY REALTY, INC. to .
Listing office changed from to ORANGE KEY REALTY, INC..
Property Details
Beds: 1
Baths: 1
Half Baths: 0
Total Number of Rooms: 4
Master Bedroom Features: 1st Floor, Full Bath, Walk-In Closet(s)
Dining Room Features: Living Dining Combo, Formal Dining Room
Kitchen Features: Granite/Corian Countertops, Kitchen Exhaust Fan, Not Eat-in Kitchen, Pantry, Separate Dining Area, Galley Type
Appliances: Dishwasher, Dryer, Gas Range/Oven, Exhaust Fan, Microwave, Refrigerator, Range, Washer, Kitchen Exhaust Fan, Gas Water Heater
Has Fireplace: No
Number of Fireplaces: 0
Has Heating: Yes
Heating: Central, Forced Air
Cooling: Central Air
Flooring: Carpet, Ceramic Tile, Laminate
Basement: Slab
Window Features: Screen/Storm Window, Insulated Windows, Blinds
Interior Details
Property Class: Townhouse,Condo/TH
Structure Type: Townhouse
Architectural Style: Development Home, Townhouse
Building Sq Ft: 976
Year Built: 1986
Stories: 2
Levels: One, Two, Ground Floor
Is New Construction: No
Has Private Pool: Yes
Pool Features: Outdoor Pool, Private
Has Spa: No
Has View: No
Has Garage: No
Has Attached Garage: No
Garage Spaces: 0
Has Carport: No
Carport Spaces: 0
Covered Spaces: 0
Has Open Parking: No
Other Available Parking: Assigned
Parking Features: None, On Site, Hard Surface, Lighted, Assigned
Total Parking Spaces: 0
Exterior Details
Lot Size (Acres): 0.0150
Lot Area: 0.0150
Lot Dimensions: 0.00 x 0.00
Lot Size (Square Feet): 653
Exterior Features: Open Porch(es), Curbs, Patio, Screen/Storm Window, Yard, Insulated Pane Windows
Roof: Asphalt
Patio and Porch Features: Porch, Patio
On Waterfront: No
Property Attached: No
Utilities / Green Energy Details
Gas: Natural Gas
Sewer: Public Sewer
Water Source: Public
# of Electric Meters: 0
# of Gas Meters: 0
# of Water Meters: 0
Community and Neighborhood Details
HOA and Financial Details
Annual Taxes: $3,377.00
Has Association: Yes
Association Fee: $0.00
Association Fee 2: $0.00
Association Fee 2 Frequency: Monthly
Association Fee Includes: Amenities-Some, Common Area Maintenance, Snow Removal, Trash
Similar Listings
- SqFt.976
- Beds1
- Baths1
- Garage0
- PoolNo
- SqFt.976
- Beds1
- Baths1
- Garage0
- PoolNo
- SqFt.800
- Beds1
- Baths1
- Garage0
- PoolNo
- SqFt.800
- Beds1
- Baths1
- Garage0
- PoolNo

 Back to search
Back to search