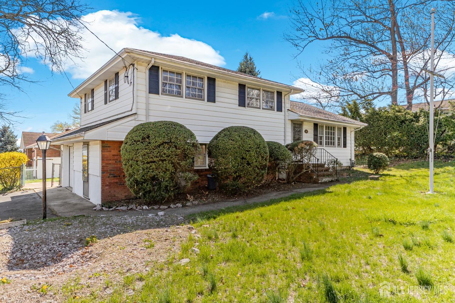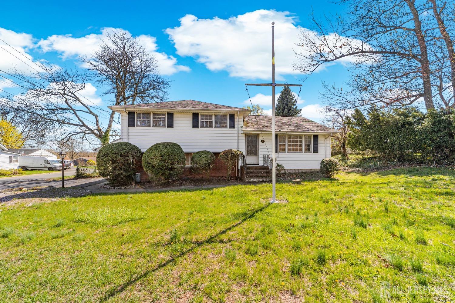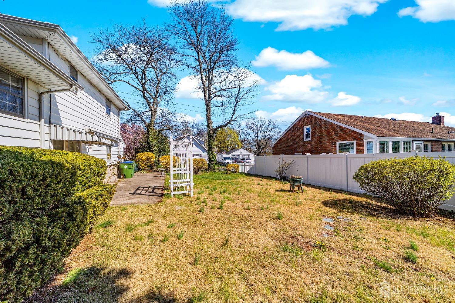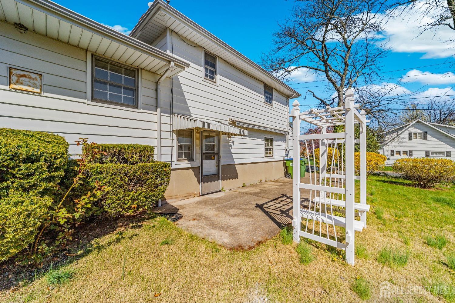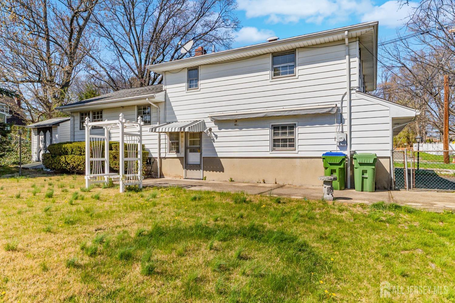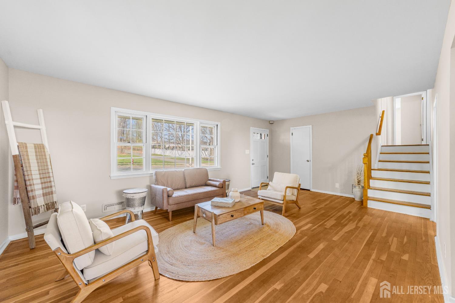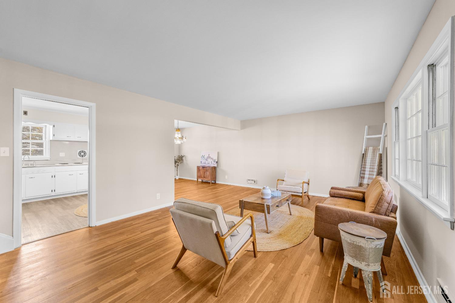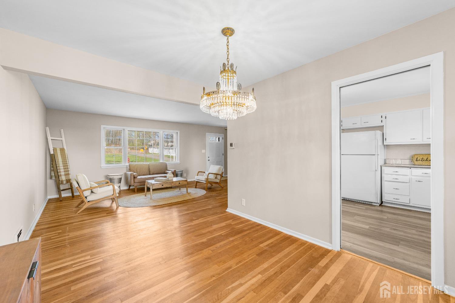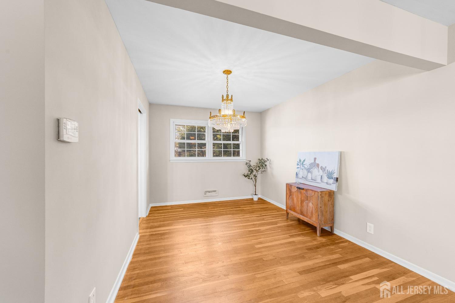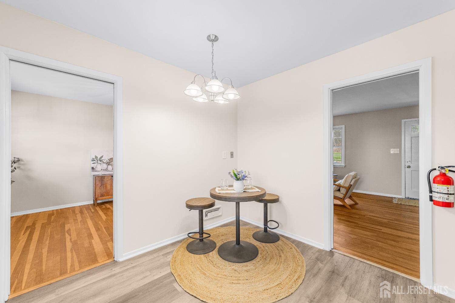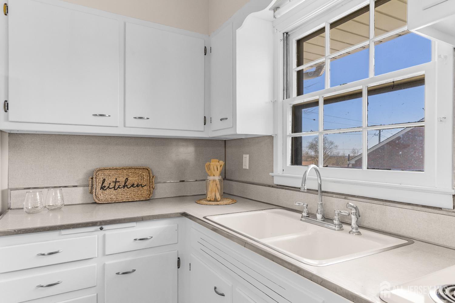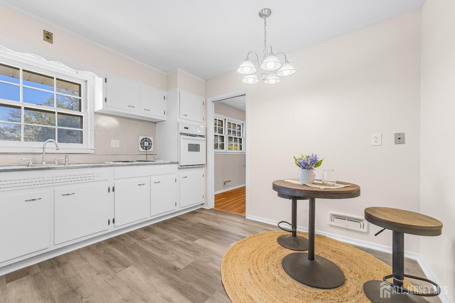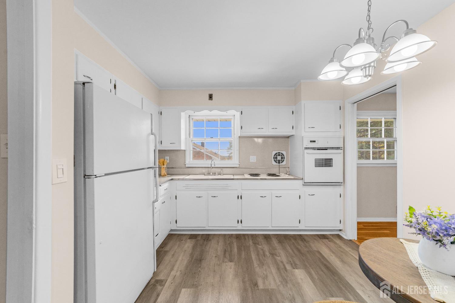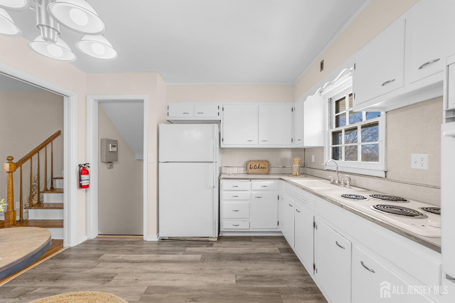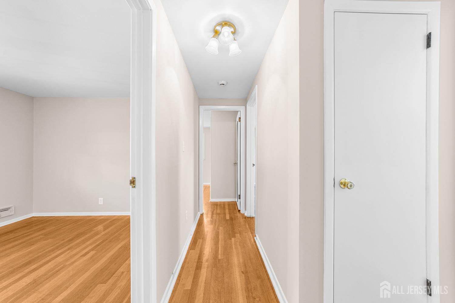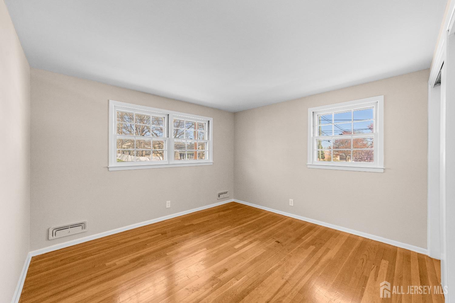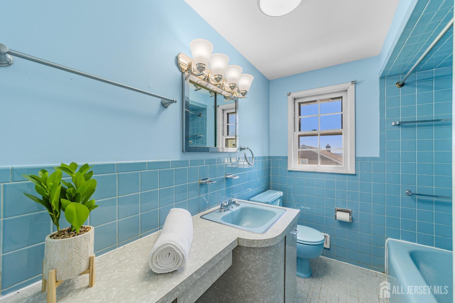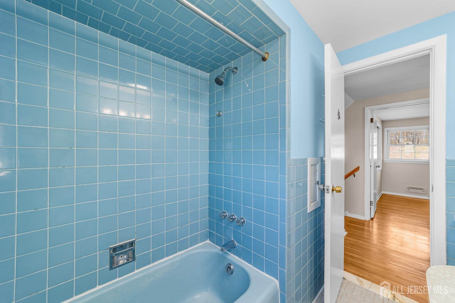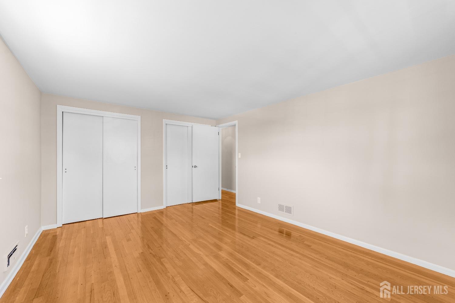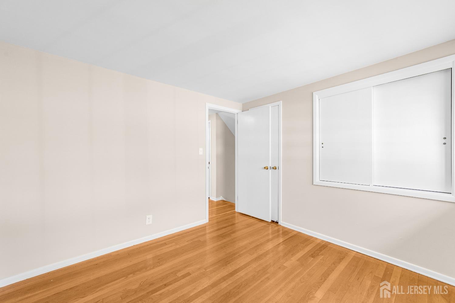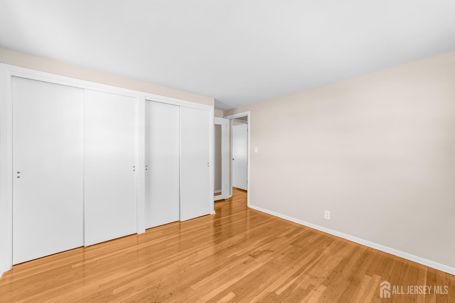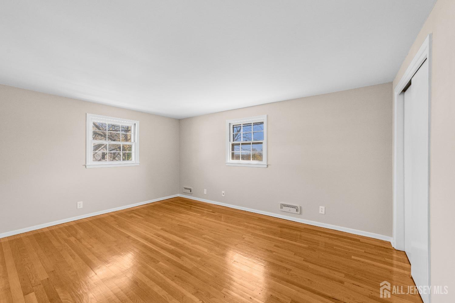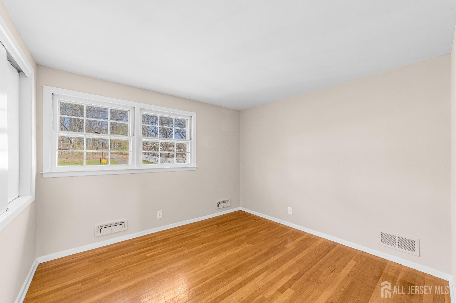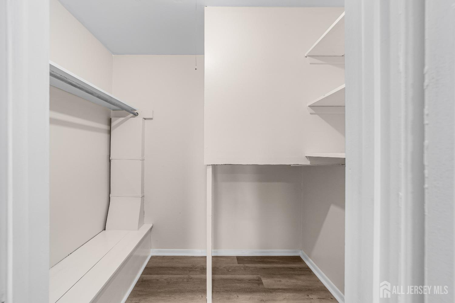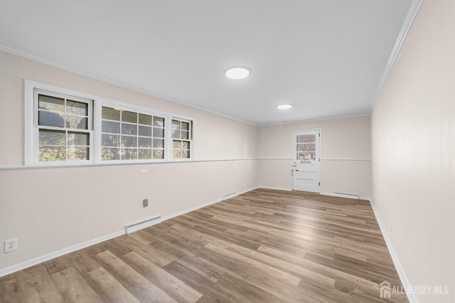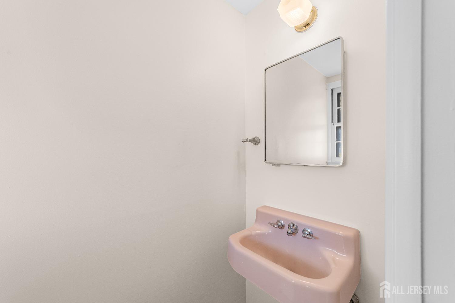35 grandview Avenue, Edison NJ 08837
Edison, NJ 08837
Sq. Ft.
1,744Beds
3Baths
1.50Year Built
1962Garage
1Pool
No
Welcome to 35 Grandview Avenue, a beautifully refreshed 3-bedroom, 1.5-bath split-level home offering charm, space, and functionality in one of Edison's most convenient neighborhoods. From the moment you step inside, you'll appreciate the fresh and inviting feelevery wall, ceiling, and trim has been professionally repainted in clean, neutral tones, creating a bright and cohesive atmosphere throughout. The main level boasts a spacious, sun-drenched living room with hardwood floors that flow seamlessly into the formal dining room, ideal for entertaining or everyday meals. Just beyond, the eat-in kitchen has been thoughtfully updated with refinished cabinetry, stylish new flooring, and ample space for casual dining. Upstairs, you'll find three generously sized bedrooms with original hardwood floors and a full bathroom that retains its classic charm. The lower level expands your living possibilities with a versatile bonus room featuring its own private exterior entranceperfect for a home office, or guest suite. This level also includes a newly updated half bath, a hallway with new flooring, and convenient access to the attached one-car garage. A partial basement houses the washer and dryer and provides additional storage options. Outside, enjoy the fully fenced backyard offering privacy and room to relax or play. This home is being sold as-is, with the seller obtaining all required township certifications for a smooth sale. With its flexible layout, fresh updates, and central location, 35 Grandview Avenue is ready to welcome you home.
Courtesy of REAL
$549,900
Apr 18, 2025
$549,900
47 days on market
Listing office changed from REAL to .
Listing office changed from to REAL.
Listing office changed from REAL to .
Listing office changed from to REAL.
Listing office changed from REAL to .
Listing office changed from to REAL.
Listing office changed from REAL to .
Listing office changed from to REAL.
Listing office changed from REAL to .
Listing office changed from to REAL.
Listing office changed from REAL to .
Listing office changed from to REAL.
Listing office changed from REAL to .
Listing office changed from to REAL.
Listing office changed from REAL to .
Listing office changed from to REAL.
Listing office changed from REAL to .
Listing office changed from to REAL.
Price reduced to $549,900.
Listing office changed from REAL to .
Listing office changed from to REAL.
Price reduced to $549,900.
Listing office changed from REAL to .
Price reduced to $549,900.
Listing office changed from to REAL.
Listing office changed from REAL to .
Listing office changed from to REAL.
Property Details
Beds: 3
Baths: 1
Half Baths: 1
Total Number of Rooms: 9
Dining Room Features: Living Dining Combo
Kitchen Features: Eat-in Kitchen
Appliances: Dishwasher, Refrigerator, Oven, Washer, Gas Water Heater
Has Fireplace: No
Number of Fireplaces: 0
Has Heating: Yes
Heating: Forced Air
Cooling: Central Air
Flooring: Laminate, Wood
Basement: Partial, Laundry Facilities
Interior Details
Property Class: Single Family Residence
Architectural Style: Split Level
Building Sq Ft: 1,744
Year Built: 1962
Stories: 2
Levels: Two, Multi/Split
Is New Construction: No
Has Private Pool: No
Has Spa: No
Has View: No
Has Garage: Yes
Has Attached Garage: Yes
Garage Spaces: 1
Has Carport: No
Carport Spaces: 0
Covered Spaces: 1
Has Open Parking: Yes
Parking Features: 2 Car Width, Garage, Attached, Driveway
Total Parking Spaces: 0
Exterior Details
Lot Size (Acres): 0.2000
Lot Area: 0.2000
Lot Dimensions: 80.00 x 100.00
Lot Size (Square Feet): 8,712
Exterior Features: Fencing/Wall
Fencing: Fencing/Wall
Roof: See Remarks
On Waterfront: No
Property Attached: No
Utilities / Green Energy Details
Gas: Natural Gas
Sewer: Public Sewer
Water Source: Public
# of Electric Meters: 0
# of Gas Meters: 0
# of Water Meters: 0
HOA and Financial Details
Annual Taxes: $11,269.00
Has Association: No
Association Fee: $0.00
Association Fee 2: $0.00
Association Fee 2 Frequency: Monthly
Similar Listings
- SqFt.2,120
- Beds4
- Baths2+1½
- Garage2
- PoolNo
- SqFt.1,733
- Beds3
- Baths2+1½
- Garage1
- PoolNo
- SqFt.1,758
- Beds4
- Baths2+1½
- Garage2
- PoolNo
- SqFt.1,852
- Beds4
- Baths2+1½
- Garage2
- PoolNo

 Back to search
Back to search