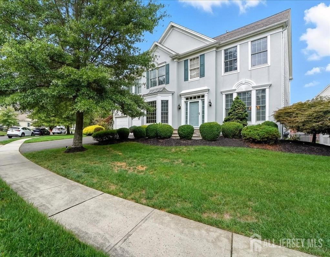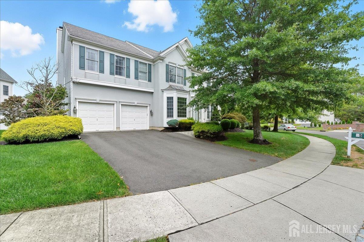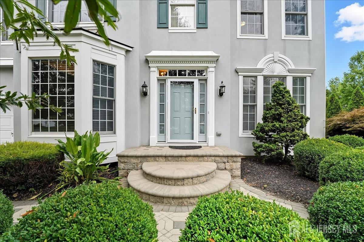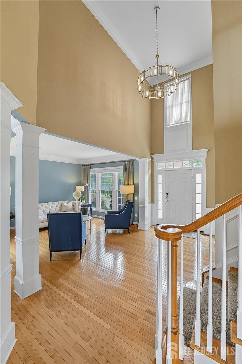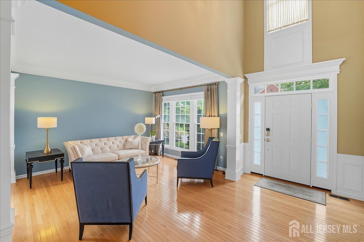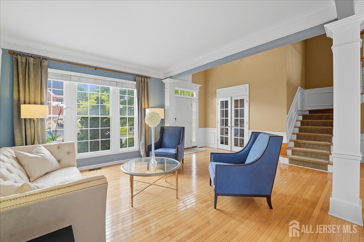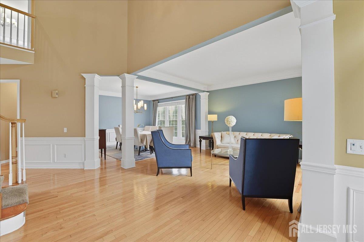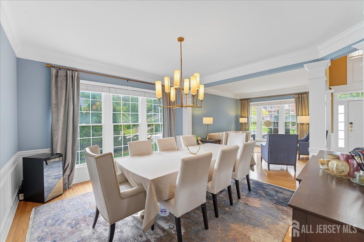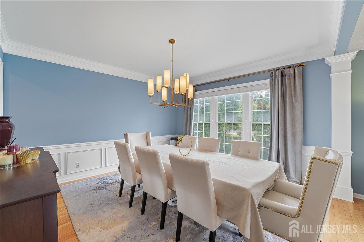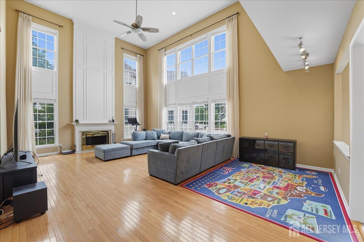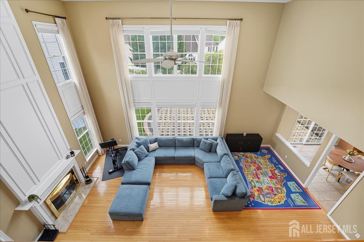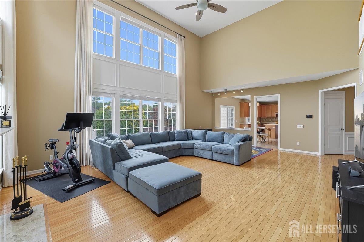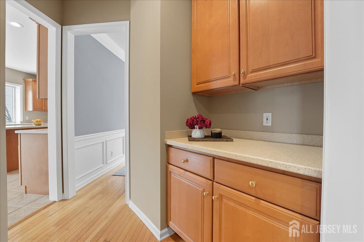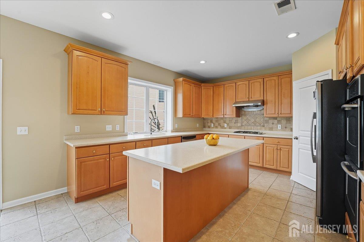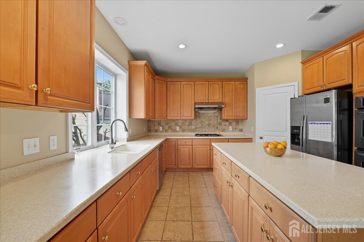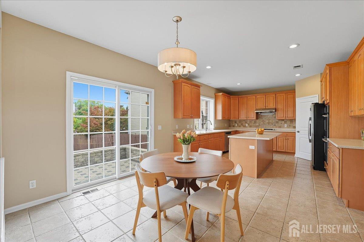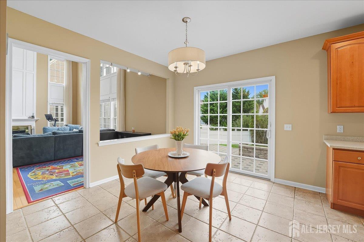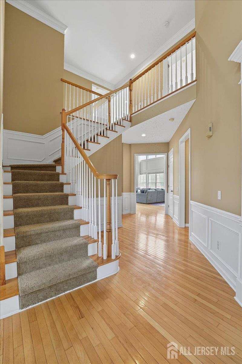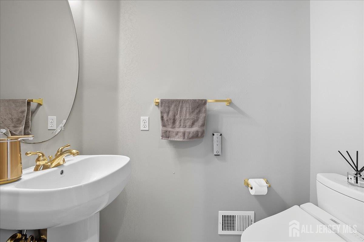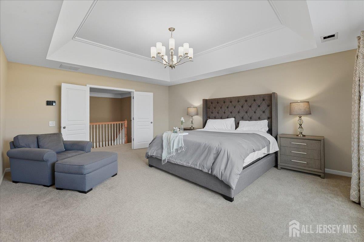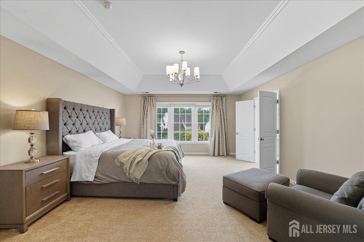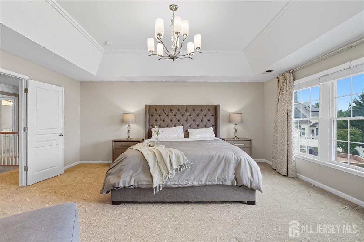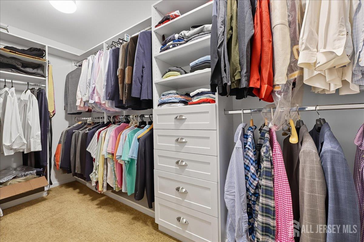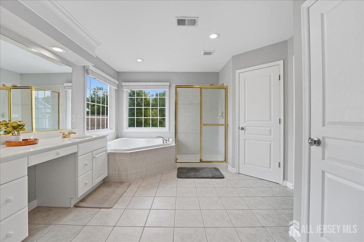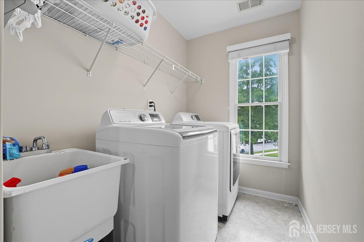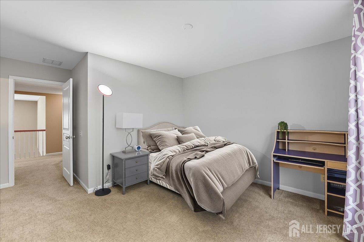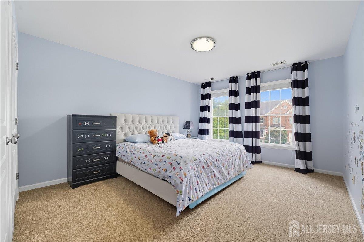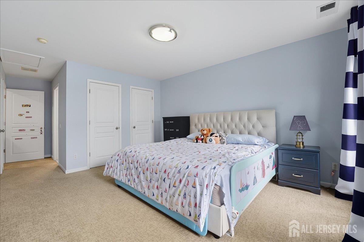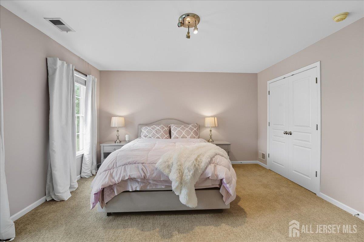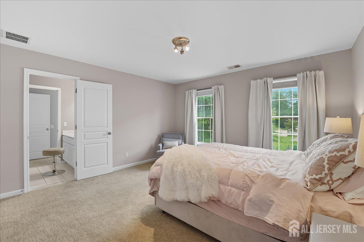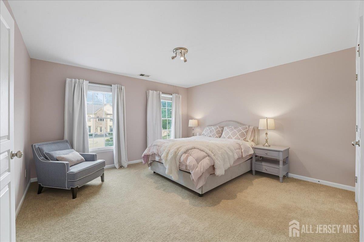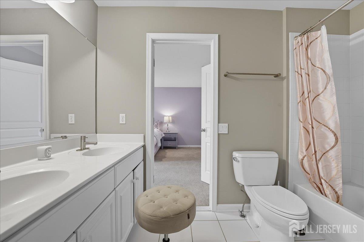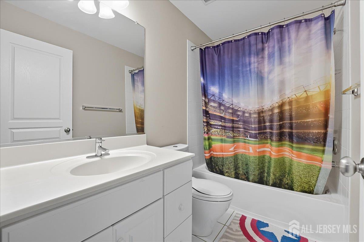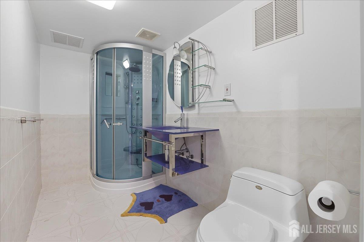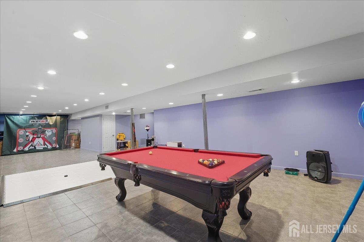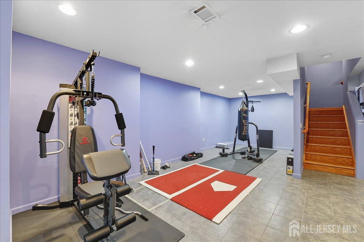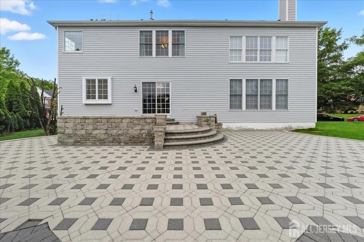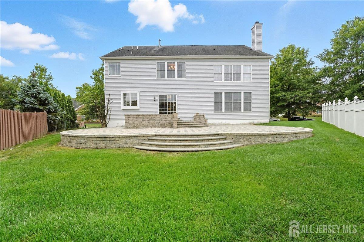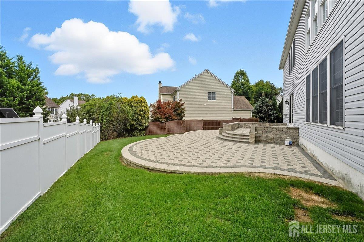35 Hartlander Street, East Brunswick NJ 08816
East Brunswick, NJ 08816
Sq. Ft.
3,332Beds
4Baths
4.50Year Built
2003Garage
2Pool
No
Welcome to this stunning 3,332 sq. ft. home in Brookside Estates, one of the most prestigious communities with top-rated school district. This elegant home offers 4 bedrooms on the 2nd floor plus 5th bedroom/Office on first floor and 4.5 bathrooms, including a primary suite, princess suite, two additional bedrooms with jack and jill bath. Highlights include double story family room with floor to ceiling wood burning fireplace and grand foyer with modern chandelier, first floor bedroom, a finished basement with full bath and 2-car garage and a whole house generator. Step outside to enjoy expansive ~ 1,000 sq. ft. patio and manageable lawn for entertainment. Don't miss this opportunity to own this gem and make it your home sweet home!!!
Courtesy of EXP REALTY, LLC
$1,125,000
Sep 17, 2025
$1,199,999
118 days on market
Price increased to $1,200,000.
Listing office changed from to EXP REALTY, LLC.
Price reduced to $1,200,000.
Listing office changed from to EXP REALTY, LLC.
Listing office changed from EXP REALTY, LLC to .
Listing office changed from to EXP REALTY, LLC.
Listing office changed from EXP REALTY, LLC to .
Listing office changed from to EXP REALTY, LLC.
Price increased to $1,200,000.
Listing office changed from to EXP REALTY, LLC.
Listing office changed from EXP REALTY, LLC to .
Listing office changed from to EXP REALTY, LLC.
Price reduced to $1,200,000.
Listing office changed from EXP REALTY, LLC to .
Listing office changed from to EXP REALTY, LLC.
Listing office changed from EXP REALTY, LLC to .
Listing office changed from to EXP REALTY, LLC.
Price reduced to $1,200,000.
Listing office changed from EXP REALTY, LLC to .
Listing office changed from to EXP REALTY, LLC.
Listing office changed from EXP REALTY, LLC to .
Listing office changed from to EXP REALTY, LLC.
Listing office changed from EXP REALTY, LLC to .
Listing office changed from to EXP REALTY, LLC.
Listing office changed from EXP REALTY, LLC to .
Price reduced to $1,200,000.
Listing office changed from to EXP REALTY, LLC.
Price reduced to $1,200,000.
Price reduced to $1,200,000.
Price reduced to $1,200,000.
Price reduced to $1,200,000.
Price reduced to $1,200,000.
Price reduced to $1,200,000.
Price reduced to $1,200,000.
Price reduced to $1,199,999.
Property Details
Beds: 4
Baths: 4
Half Baths: 1
Total Number of Rooms: 9
Master Bedroom Features: Two Sinks, Full Bath, Walk-In Closet(s)
Dining Room Features: Formal Dining Room
Kitchen Features: Granite/Corian Countertops, Breakfast Bar, Kitchen Exhaust Fan, Kitchen Island, Pantry, Eat-in Kitchen, Separate Dining Area
Appliances: Self Cleaning Oven, Dishwasher, Dryer, Gas Range/Oven, Exhaust Fan, Refrigerator, See Remarks, Range, Washer, Kitchen Exhaust Fan, Gas Water Heater
Has Fireplace: Yes
Number of Fireplaces: 0
Fireplace Features: Wood Burning
Has Heating: Yes
Heating: Central
Cooling: Central Air, Ceiling Fan(s)
Flooring: Carpet, Ceramic Tile, Wood
Basement: Finished, Bath Full, Recreation Room, Storage Space, Interior Entry, Utility Room
Window Features: Insulated Windows, Blinds
Interior Details
Property Class: Single Family Residence
Architectural Style: Colonial
Building Sq Ft: 3,332
Year Built: 2003
Stories: 2
Levels: Three Or More
Is New Construction: No
Has Private Pool: No
Has Spa: No
Has View: No
Has Garage: Yes
Has Attached Garage: Yes
Garage Spaces: 2
Has Carport: No
Carport Spaces: 0
Covered Spaces: 2
Has Open Parking: Yes
Parking Features: 2 Car Width, 2 Cars Deep, Asphalt, Garage, Attached, Garage Door Opener, Driveway, On Street
Total Parking Spaces: 0
Exterior Details
Lot Area: 0.2384
Lot Dimensions: 0.00 x 0.00
Lot Size (Square Feet): 10,385
Exterior Features: Lawn Sprinklers, Curbs, Deck, Patio, Insulated Pane Windows
Roof: Asphalt
Patio and Porch Features: Deck, Patio
On Waterfront: No
Property Attached: No
Utilities / Green Energy Details
Gas: Natural Gas
Sewer: Public Sewer
Water Source: Public
# of Electric Meters: 0
# of Gas Meters: 0
# of Water Meters: 0
Community and Neighborhood Details
HOA and Financial Details
Annual Taxes: $23,525.00
Has Association: Yes
Association Fee: $200.00
Association Fee Frequency: Annually
Association Fee 2: $0.00
Association Fee 2 Frequency: Monthly
Association Fee Includes: Common Area Maintenance
Similar Listings
- SqFt.3,640
- Beds5
- Baths4+1½
- Garage3
- PoolNo
- SqFt.3,486
- Beds5
- Baths4
- Garage2
- PoolNo
- SqFt.3,920
- Beds5
- Baths4
- Garage2
- PoolNo
- SqFt.3,600
- Beds5
- Baths3+1½
- Garage3
- PoolNo

 Back to search
Back to search