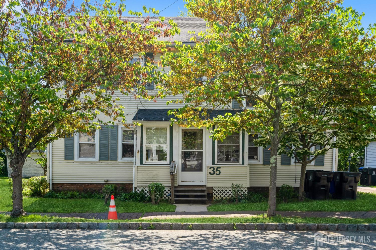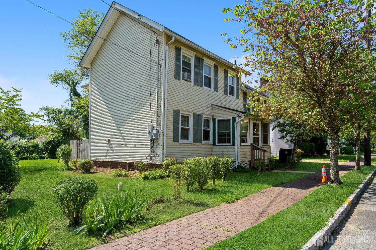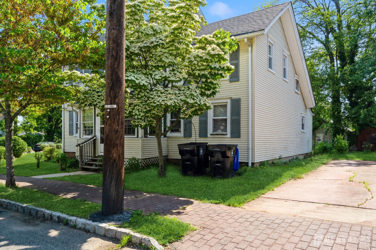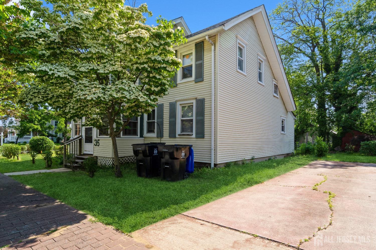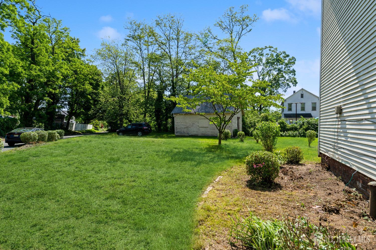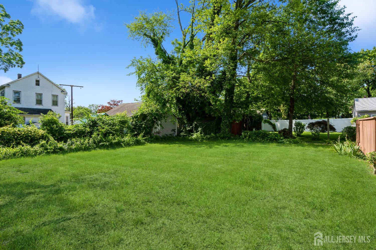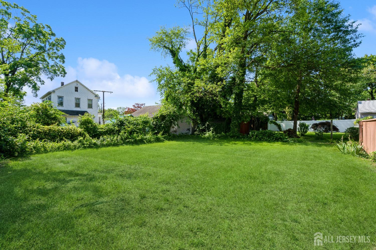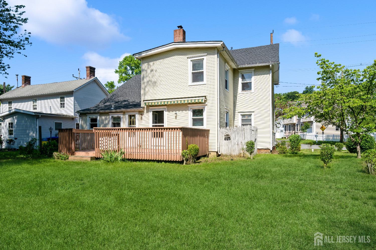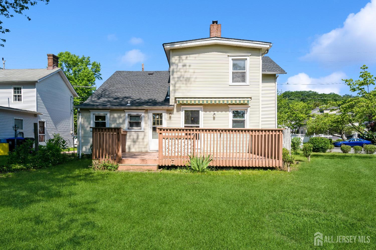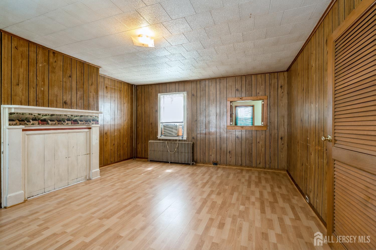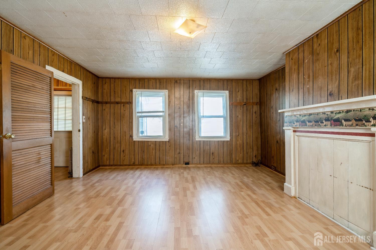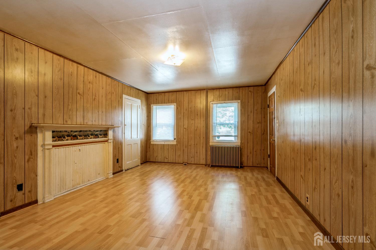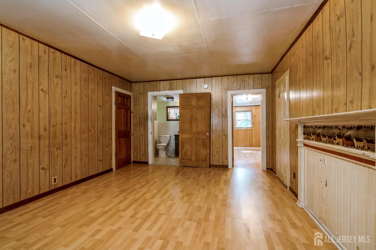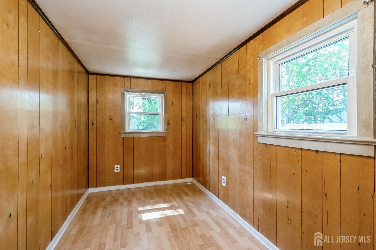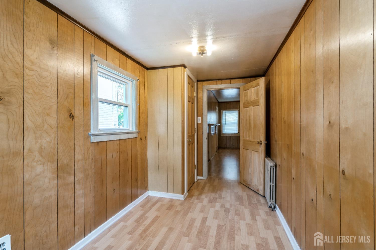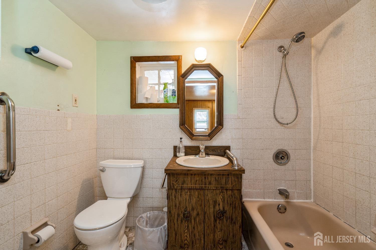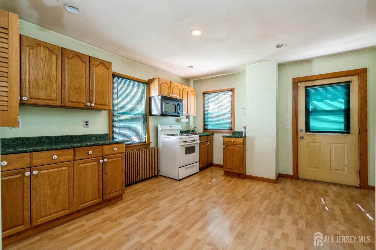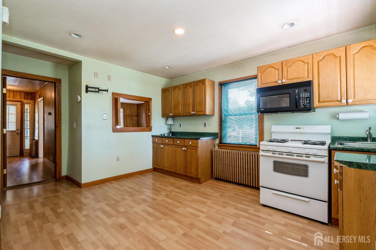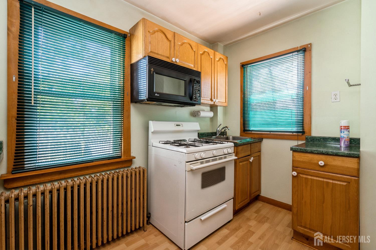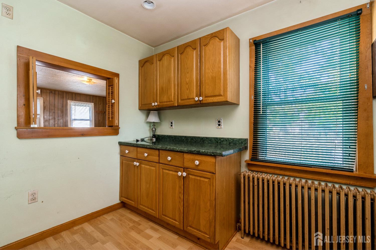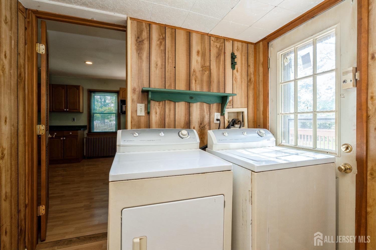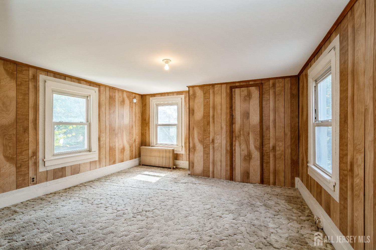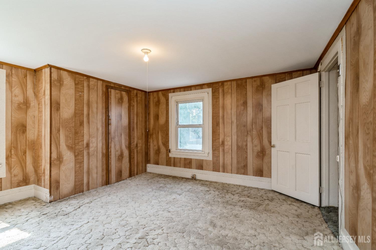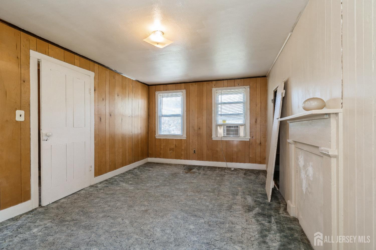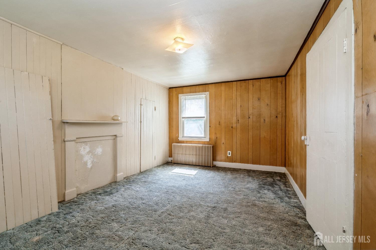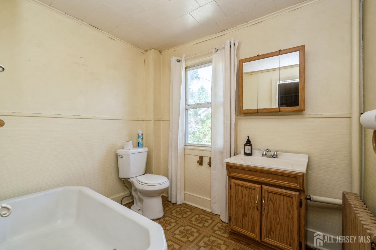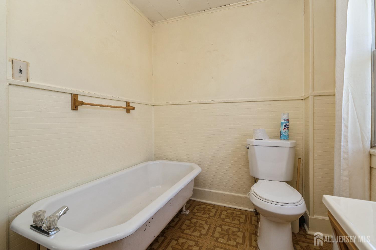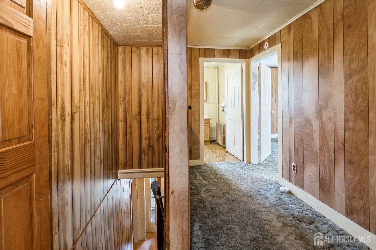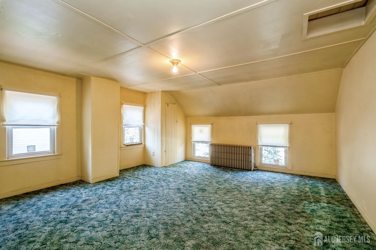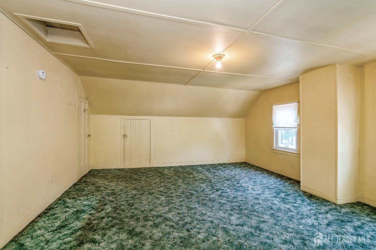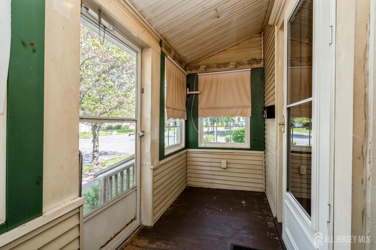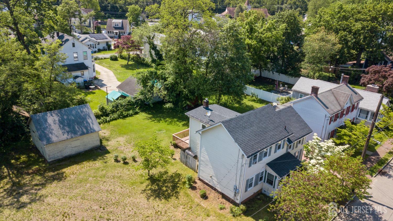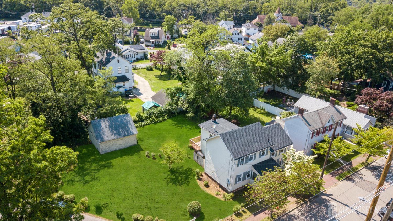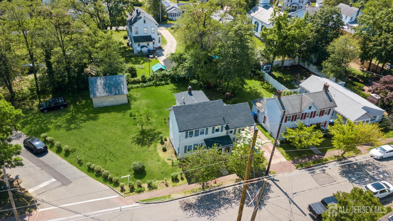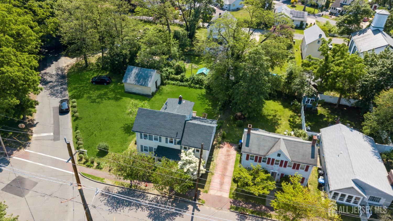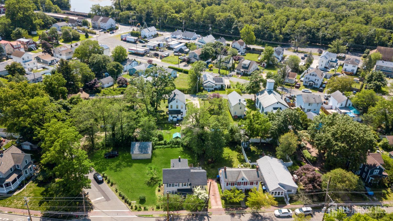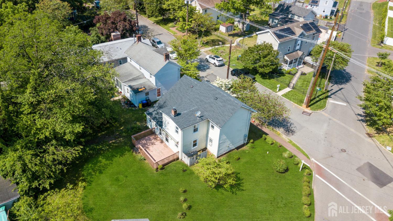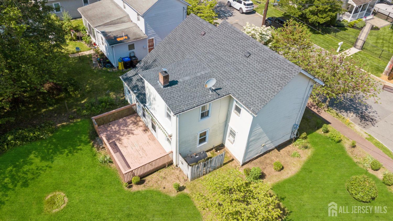35 Kossman Street, East Brunswick NJ 08816
East Brunswick, NJ 08816
Sq. Ft.
1,926Beds
4Baths
2.00Year Built
1910Garage
2Pool
No
Located in the heart of East Brunswick's beloved historic section, this classic Center Hall Colonial offers a unique opportunity to restore and reimagine a timeless beauty. Nestled on a generous corner lot and surrounded by mature trees, this home is brimming with potential and ready for your personal touch. Featuring 4 spacious bedrooms and 2 full bathrooms, this property presents a solid foundation with good bones, large rooms, and a traditional layout that can be customized to fit your lifestyle. The classic center hall design welcomes you with a formal living room and dining room, each filled with natural light and offering ample space for entertaining or everyday use. The eat-in kitchen and family room/den offer a versatile canvas to create your dream living space. Upstairs, you'll find four well-sized bedrooms, including a primary suite with generous closet space. The bathrooms are functional but dated, awaiting your updates and design ideas. The home is situated on a corner lot offering great curb appeal, privacy, and endless outdoor potentialfrom creating a garden oasis to building the perfect patio or play space. While this home needs cosmetic updates and TLC, its location within the acclaimed East Brunswick Blue Ribbon School District, along with its charm and size, make it a rare and valuable find for homeowners and investors alike. Conveniently close to top-rated schools, shopping, dining, parks, and major transportation routes to NYC and beyond, this property represents a golden opportunity to create equity in one of East Brunswick's most desirable neighborhoods.
Courtesy of WEICHERT CO REALTORS
Property Details
Beds: 4
Baths: 2
Half Baths: 0
Total Number of Rooms: 10
Dining Room Features: Formal Dining Room
Kitchen Features: Eat-in Kitchen
Appliances: Dryer, Gas Range/Oven, Microwave, Refrigerator, Range, Washer, Gas Water Heater
Has Fireplace: No
Number of Fireplaces: 0
Has Heating: Yes
Heating: Radiant, Radiators-Steam
Cooling: Wall Unit(s), Window Unit(s)
Flooring: Carpet, Ceramic Tile, Laminate, Wood
Basement: Full, Storage Space
Interior Details
Property Class: Single Family Residence
Architectural Style: Colonial
Building Sq Ft: 1,926
Year Built: 1910
Stories: 3
Levels: Three Or More
Is New Construction: No
Has Private Pool: No
Has Spa: No
Has View: No
Has Garage: Yes
Has Attached Garage: No
Garage Spaces: 2
Has Carport: No
Carport Spaces: 0
Covered Spaces: 2
Has Open Parking: Yes
Parking Features: 2 Car Width, Garage, Detached, On Street
Total Parking Spaces: 0
Exterior Details
Lot Size (Acres): 0.2043
Lot Area: 0.2043
Lot Dimensions: 100.00 x 0.00
Lot Size (Square Feet): 8,899
Exterior Features: Deck, Yard
Roof: Asphalt
Patio and Porch Features: Deck
On Waterfront: No
Property Attached: No
Utilities / Green Energy Details
Gas: Oil
Sewer: Public Sewer
Water Source: Public
# of Electric Meters: 0
# of Gas Meters: 0
# of Water Meters: 0
HOA and Financial Details
Annual Taxes: $8,019.00
Has Association: No
Association Fee: $0.00
Association Fee 2: $0.00
Association Fee 2 Frequency: Monthly
Similar Listings
- SqFt.1,978
- Beds3
- Baths2+1½
- Garage1
- PoolNo
- SqFt.1,594
- Beds3
- Baths2+1½
- Garage1
- PoolNo
- SqFt.1,555
- Beds3
- Baths2+1½
- Garage1
- PoolNo
- SqFt.1,555
- Beds3
- Baths2+1½
- Garage1
- PoolNo

 Back to search
Back to search