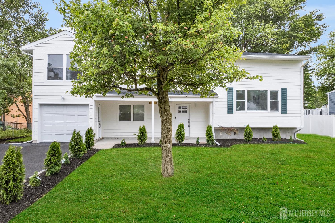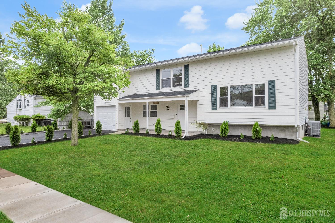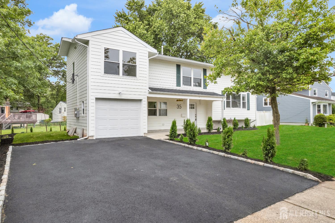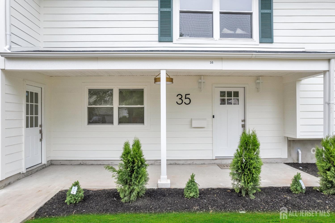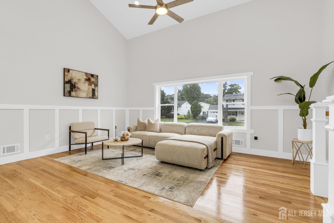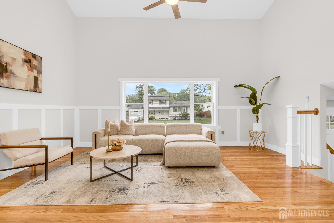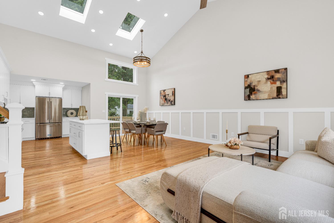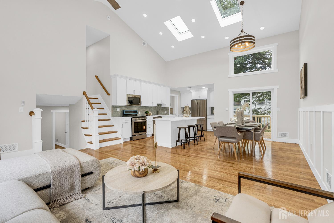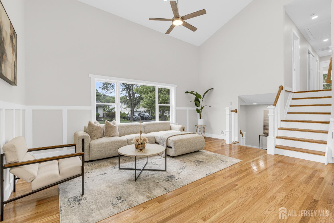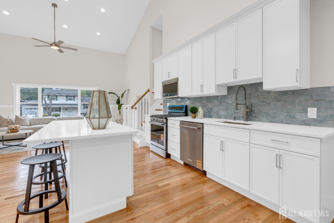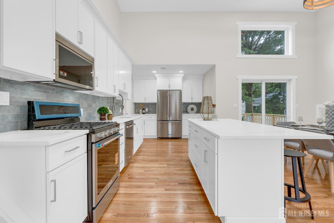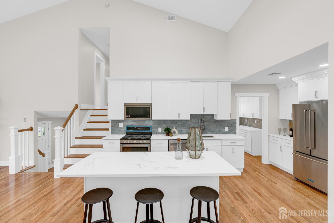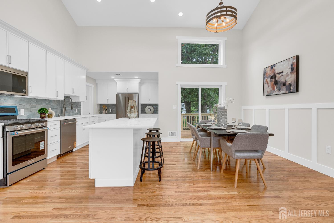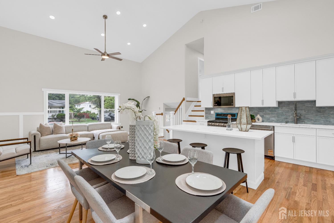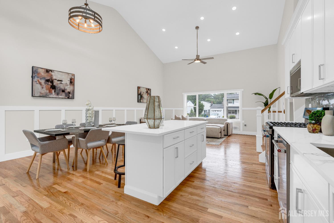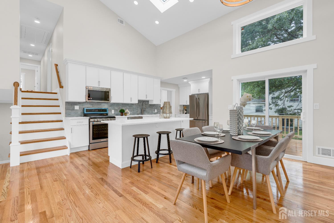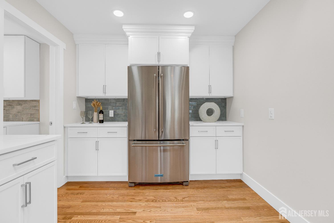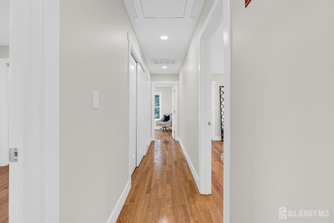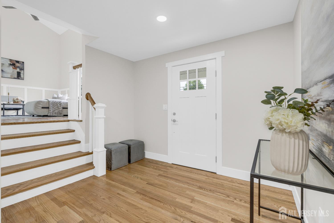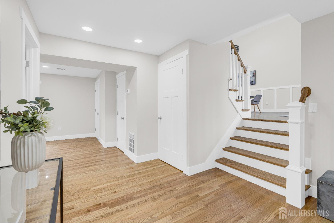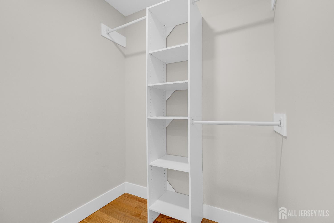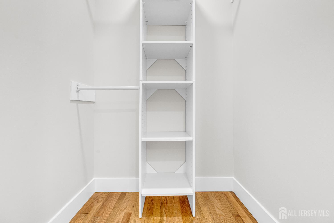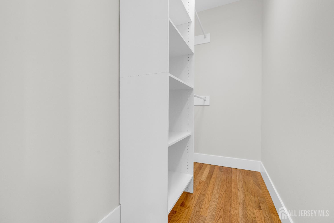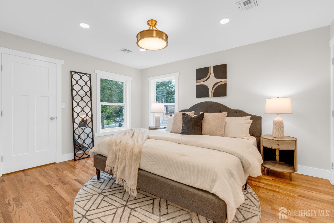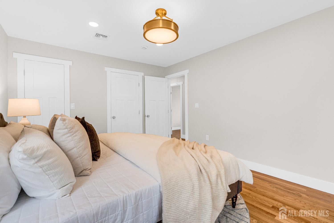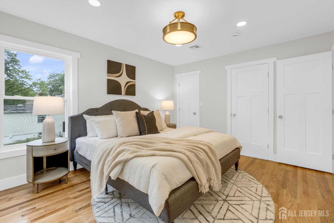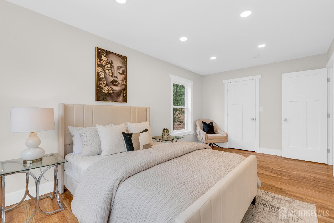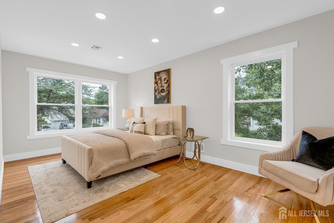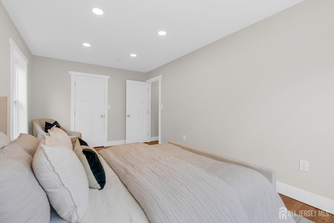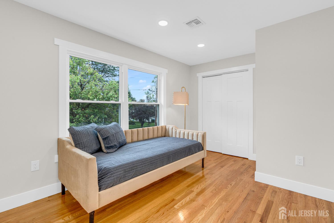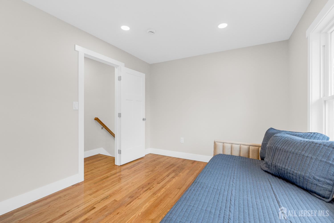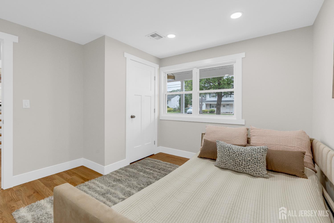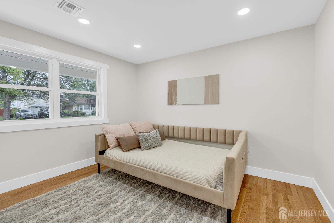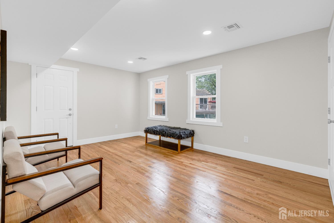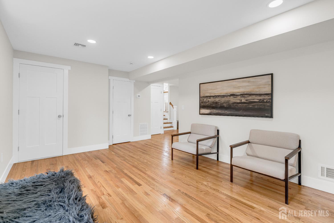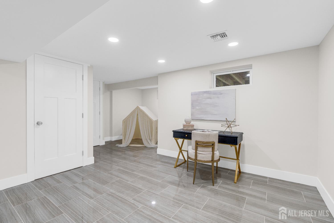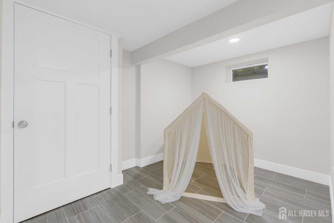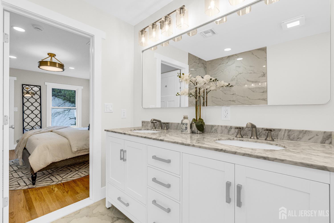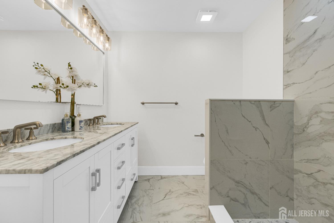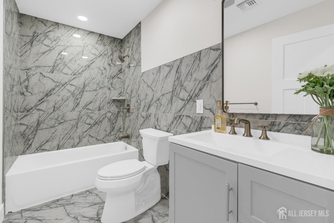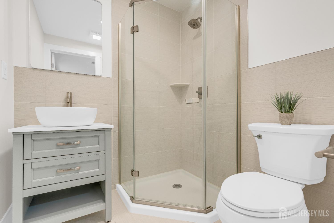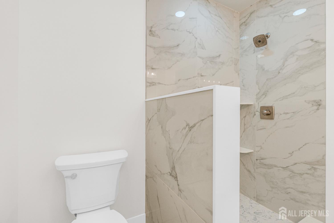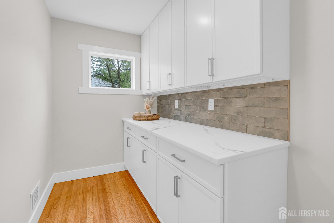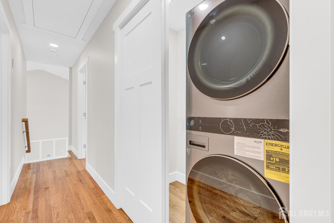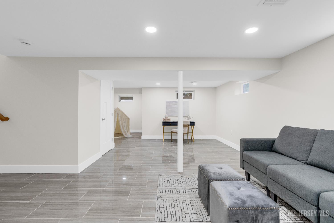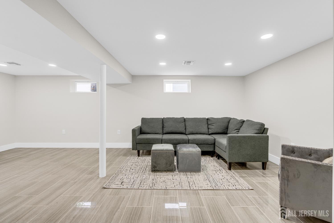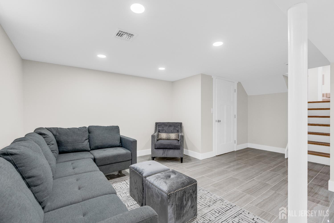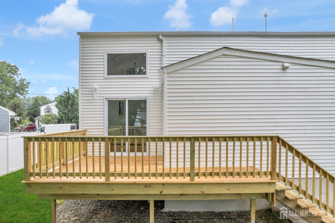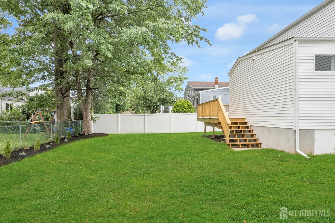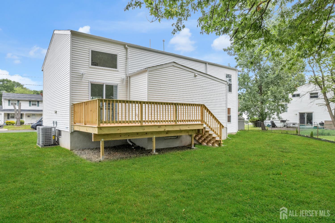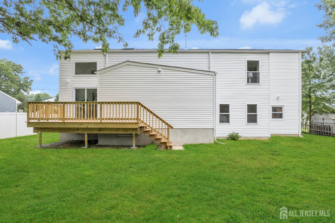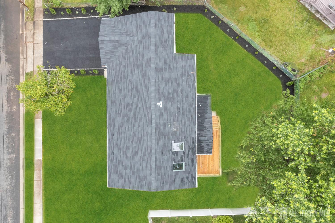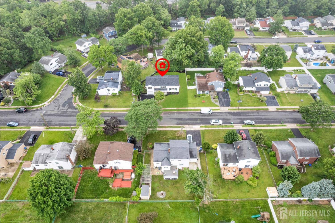35 Lydia Lane, Edison NJ 08820
Edison, NJ 08820
Beds
4Baths
3.00Year Built
UnknownGarage
1Pool
No
Welcome to 35 Lydia Lane, a beautifully updated 4-bedroom, 3-bathroom Colonial nestled in one of North Edison's most sought-after neighborhoods. This bright, elegant home offers the perfect blend of modern upgrades and timeless design and is zoned for the highly rated J.P. Stevens High School. Step inside to a dramatic two-story entryway with cathedral ceilings and skylights that flood the living room with natural light. The gourmet kitchen features granite countertops, custom cabinetry, and stainless-steel appliances ideal for entertaining or relaxed family meals or playroom. The private backyard is ideal for summer gatherings and BBQs. Other highlights: Hardwood floors throughout 1-car garage with extended driveway Located on a quiet, tree-lined street Close to Metropark, shopping, and houses of worship Don't miss your chance to own this move-in ready gem in prestigious North Edison. Schedule your private tour today!
Courtesy of KELLER WILLIAMS ELITE REALTORS
Property Details
Beds: 4
Baths: 3
Half Baths: 0
Total Number of Rooms: 9
Master Bedroom Features: Two Sinks, Full Bath, Walk-In Closet(s)
Dining Room Features: Formal Dining Room
Kitchen Features: Granite/Corian Countertops, Breakfast Bar, Kitchen Exhaust Fan, Kitchen Island, Eat-in Kitchen, Galley Type
Appliances: Dishwasher, Gas Range/Oven, Microwave, Refrigerator, See Remarks, Range, Washer, Kitchen Exhaust Fan
Has Fireplace: No
Number of Fireplaces: 0
Has Heating: Yes
Heating: Forced Air
Cooling: Central Air, Ceiling Fan(s)
Flooring: Ceramic Tile, Wood
Basement: Partial, Finished, Recreation Room, Storage Space, Utility Room
Window Features: Skylight(s)
Interior Details
Property Class: Single Family Residence
Structure Type: Custom Development
Architectural Style: Custom Development, Development Home, Split Level
Building Sq Ft: 0
Year Built: 0
Stories: 3
Levels: Three Or More, Multi/Split
Is New Construction: No
Has Private Pool: No
Has Spa: No
Has View: No
Has Garage: Yes
Has Attached Garage: Yes
Garage Spaces: 1
Has Carport: No
Carport Spaces: 0
Covered Spaces: 1
Has Open Parking: Yes
Parking Features: 1 Car Width, Garage, Attached, Driveway
Total Parking Spaces: 0
Exterior Details
Lot Size (Acres): 0.0000
Lot Area: 0.0000
Lot Dimensions: 0.00 x 0.00
Lot Size (Square Feet): 0
Exterior Features: Open Porch(es), Deck, Enclosed Porch(es), Yard
Roof: Asphalt
Patio and Porch Features: Porch, Deck, Enclosed
On Waterfront: No
Property Attached: No
Utilities / Green Energy Details
Gas: Natural Gas
Sewer: Public Sewer
Water Source: Public
# of Electric Meters: 0
# of Gas Meters: 0
# of Water Meters: 0
HOA and Financial Details
Annual Taxes: $9,918.00
Has Association: No
Association Fee: $0.00
Association Fee 2: $0.00
Association Fee 2 Frequency: Monthly
Similar Listings
- SqFt.0
- Beds5
- Baths5
- Garage2
- PoolNo
- SqFt.0
- Beds4
- Baths2+1½
- Garage2
- PoolNo
- SqFt.0
- Beds4
- Baths2+1½
- Garage2
- PoolNo
- SqFt.0
- Beds4
- Baths2+1½
- Garage2
- PoolNo

 Back to search
Back to search