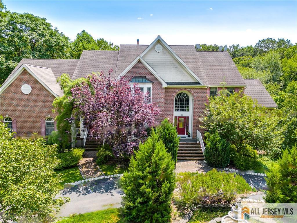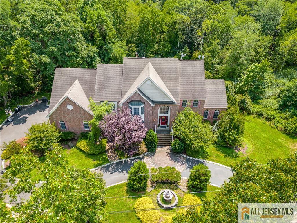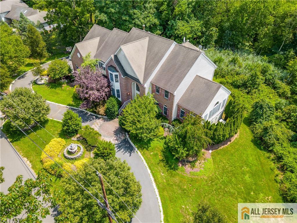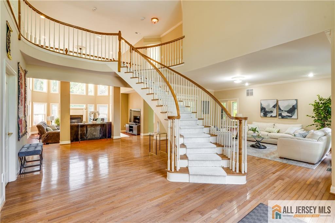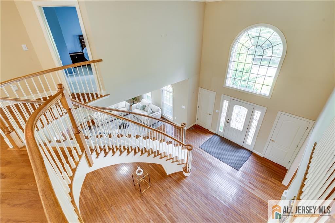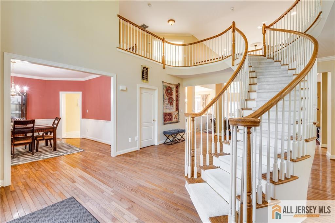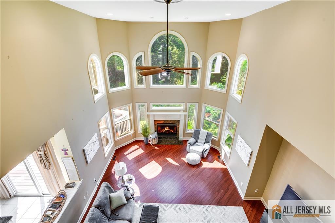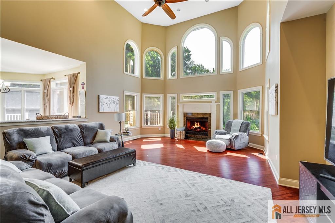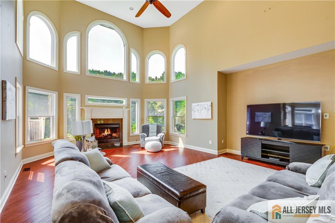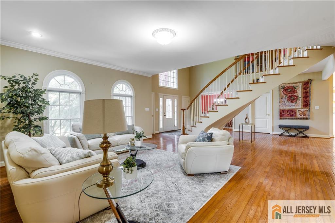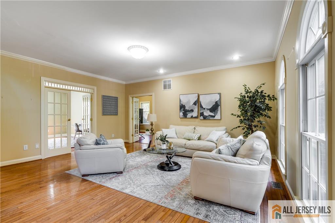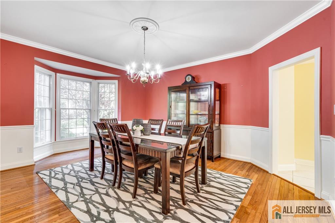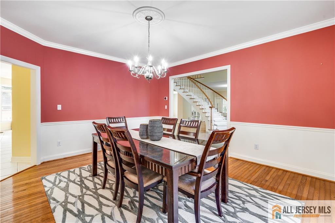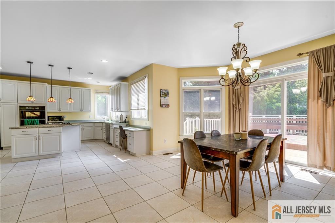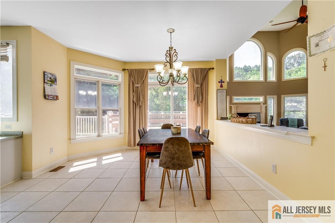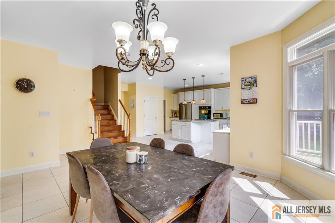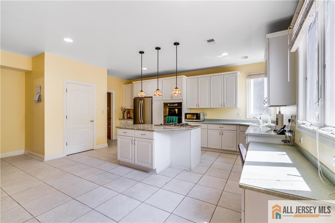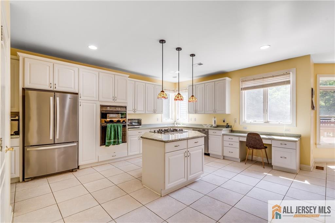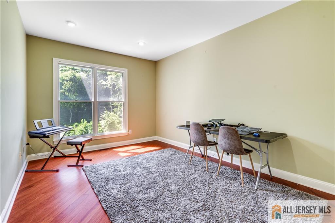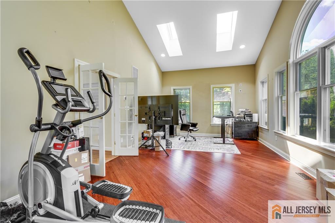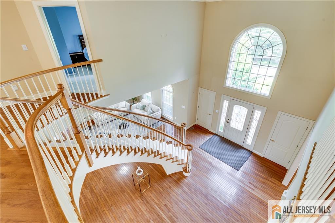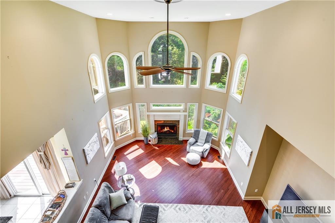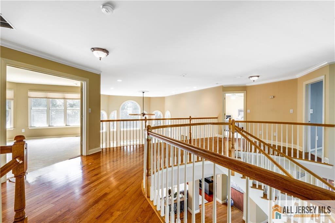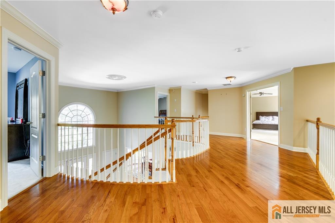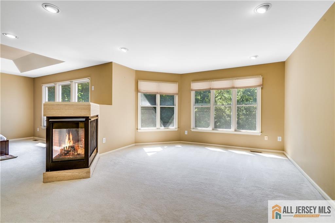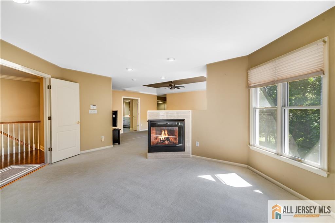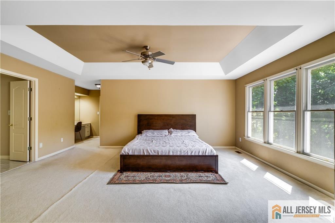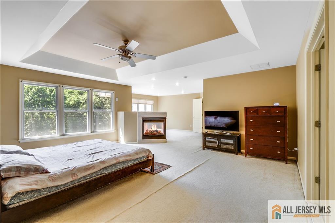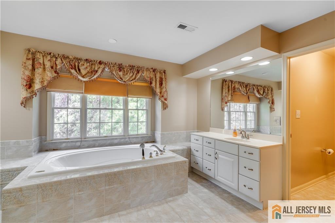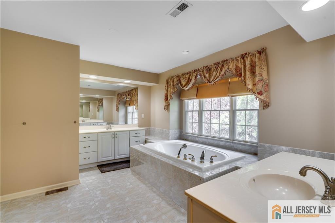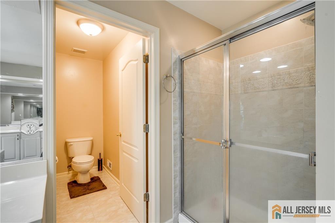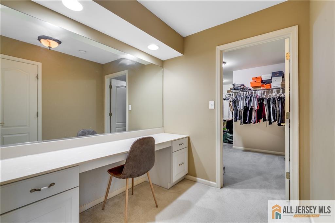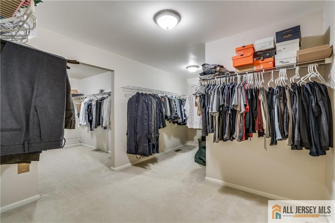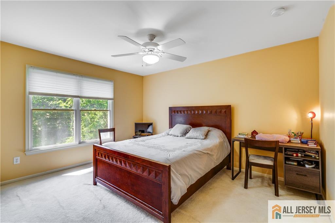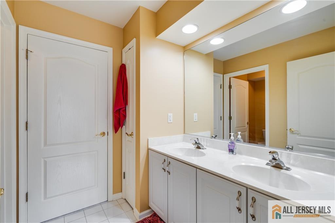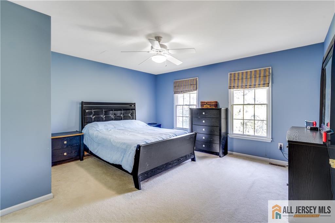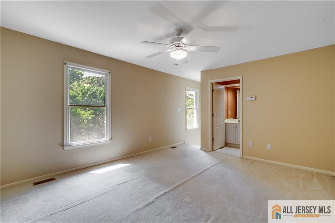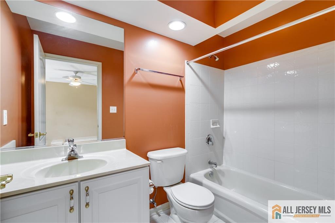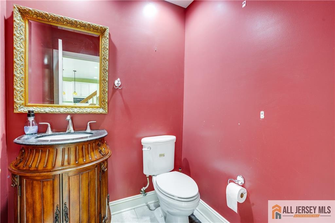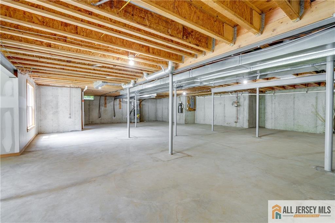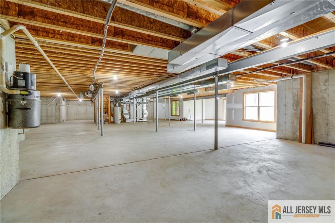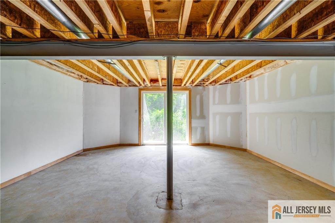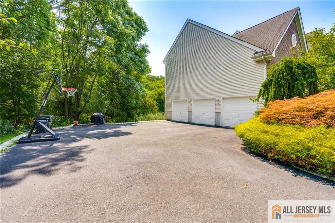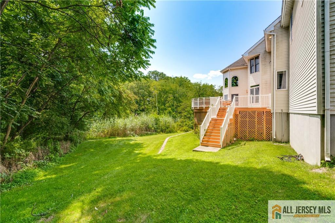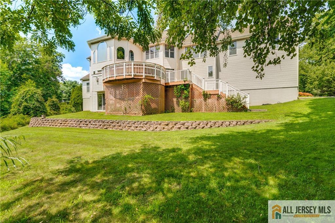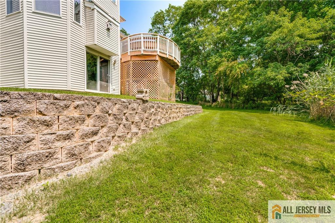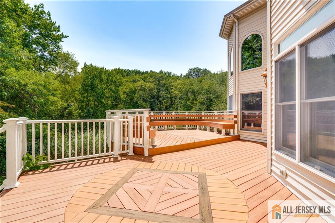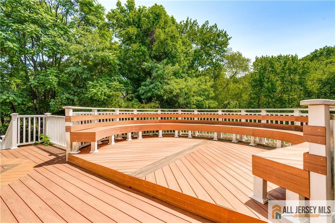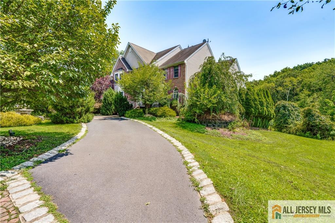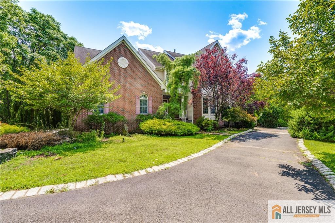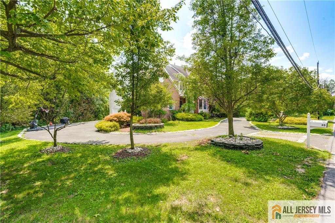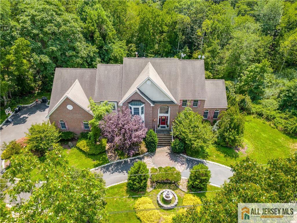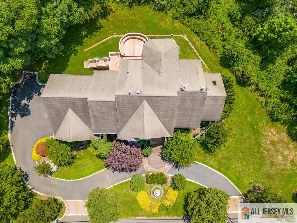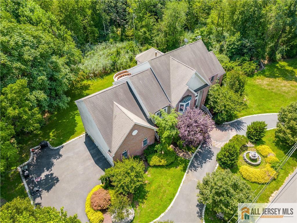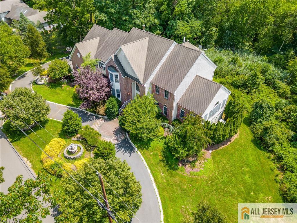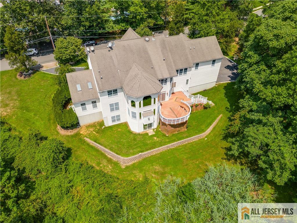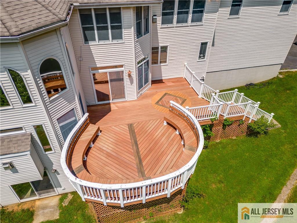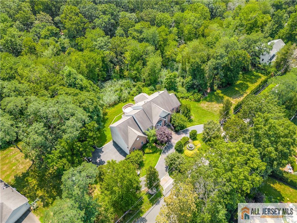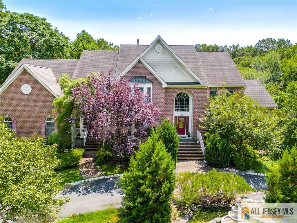35 Old Mill Road, Marlboro NJ 07746
Marlboro, NJ 07746
Sq. Ft.
5,264Beds
5Baths
4.50Year Built
2001Garage
3Pool
No
This home defines elegance and sophistication! From the impressive curb appeal, expansive frontage, and circular driveway to the grand Inverness model design, every detail makes a statement. Nestled on a private wooded lot, the home features a custom circular deck and a huge walk-out basement, perfect for entertaining or relaxing in tranquil privacy. Step inside to soaring ceilings, a dramatic floating staircase, and rich hardwood floors throughout the main level. The two-story family room stuns with a wall of windows and a cozy gas fireplace. Enjoy the light-filled windowed conservatory with skylights, a private study with French doors, and a spacious kitchen with granite island, oversized white cabinetry, ,and premium appliances. Upstairs, the luxurious primary suite includes a sitting room, gas fireplace, oversized walk-in closet, and spa-like en suite. The home offers a Princess Suite, Jack & Jill bedrooms, and a private guest/in-law suite with separate entrance, full bath, walk-in closet, and dedicated HVAC. Additional highlights include: 3-car garage Three staircases 4-zone HVAC 2 water heaters Professionally landscaped grounds All this in desirable Marlboro Township, known for its top-rated schools, including Colts Neck High School, and proximity to shopping, dining, and major transportation. This home is a must-see! Limited Showings: WEEKENDS ONLY.11-2PM. no exceptions
Courtesy of RE/MAX FIRST REALTY, INC.
$1,289,000
Jul 9, 2025
$1,269,000
185 days on market
Price reduced to $1,269,000.
Listing office changed from to RE/MAX FIRST REALTY, INC..
Listing office changed from RE/MAX FIRST REALTY, INC. to .
Listing office changed from to RE/MAX FIRST REALTY, INC..
Listing office changed from RE/MAX FIRST REALTY, INC. to .
Listing office changed from to RE/MAX FIRST REALTY, INC..
Listing office changed from RE/MAX FIRST REALTY, INC. to .
Listing office changed from to RE/MAX FIRST REALTY, INC..
Price reduced to $1,269,000.
Listing office changed from RE/MAX FIRST REALTY, INC. to .
Listing office changed from to RE/MAX FIRST REALTY, INC..
Listing office changed from RE/MAX FIRST REALTY, INC. to .
Listing office changed from to RE/MAX FIRST REALTY, INC..
Listing office changed from RE/MAX FIRST REALTY, INC. to .
Listing office changed from to RE/MAX FIRST REALTY, INC..
Listing office changed from RE/MAX FIRST REALTY, INC. to .
Listing office changed from to RE/MAX FIRST REALTY, INC..
Listing office changed from RE/MAX FIRST REALTY, INC. to .
Listing office changed from to RE/MAX FIRST REALTY, INC..
Listing office changed from RE/MAX FIRST REALTY, INC. to .
Listing office changed from to RE/MAX FIRST REALTY, INC..
Listing office changed from RE/MAX FIRST REALTY, INC. to .
Listing office changed from to RE/MAX FIRST REALTY, INC..
Listing office changed from RE/MAX FIRST REALTY, INC. to .
Listing office changed from to RE/MAX FIRST REALTY, INC..
Listing office changed from RE/MAX FIRST REALTY, INC. to .
Listing office changed from to RE/MAX FIRST REALTY, INC..
Listing office changed from RE/MAX FIRST REALTY, INC. to .
Listing office changed from to RE/MAX FIRST REALTY, INC..
Price reduced to $1,269,000.
Price reduced to $1,269,000.
Price reduced to $1,269,000.
Price reduced to $1,269,000.
Price reduced to $1,269,000.
Price reduced to $1,269,000.
Price reduced to $1,269,000.
Price reduced to $1,269,000.
Price reduced to $1,269,000.
Price reduced to $1,269,000.
Property Details
Beds: 5
Baths: 4
Half Baths: 1
Total Number of Rooms: 11
Master Bedroom Features: Dressing Room, Full Bath, Sitting Area, Two Sinks, Walk-In Closet(s)
Dining Room Features: Formal Dining Room
Kitchen Features: Breakfast Bar, Kitchen Island, Granite/Corian Countertops, Kitchen Exhaust Fan, Pantry, Separate Dining Area
Appliances: Dishwasher, Dryer, Refrigerator, Range, Washer, Kitchen Exhaust Fan, Water Heater, Gas Water Heater
Has Fireplace: Yes
Number of Fireplaces: 2
Fireplace Features: Gas
Has Heating: Yes
Heating: Forced Air, Zoned
Cooling: Zoned
Flooring: Carpet, Ceramic Tile, Wood
Basement: Full, Daylight
Window Features: Blinds
Interior Details
Property Class: Single Family Residence
Structure Type: Custom Home
Architectural Style: Colonial, Custom Home
Building Sq Ft: 5,264
Year Built: 2001
Stories: 2
Levels: Two
Is New Construction: No
Has Private Pool: No
Has Spa: No
Has View: No
Has Garage: Yes
Has Attached Garage: Yes
Garage Spaces: 3
Has Carport: No
Carport Spaces: 0
Covered Spaces: 3
Has Open Parking: Yes
Parking Features: 3 Cars Deep, Attached, Built-In Garage
Total Parking Spaces: 0
Exterior Details
Lot Size (Acres): 1.3900
Lot Area: 1.3900
Lot Size (Square Feet): 60,548
Exterior Features: Deck, Lawn Sprinklers, Yard
Roof: Asphalt
Patio and Porch Features: Deck
On Waterfront: No
Property Attached: No
Utilities / Green Energy Details
Gas: Natural Gas
Sewer: Public Sewer
Water Source: Public
# of Electric Meters: 0
# of Gas Meters: 0
# of Water Meters: 0
HOA and Financial Details
Annual Taxes: $20,717.00
Has Association: No
Association Fee: $0.00
Association Fee 2: $0.00
Association Fee 2 Frequency: Monthly
Similar Listings
- SqFt.5,264
- Beds5
- Baths4+1½
- Garage3
- PoolNo

 Back to search
Back to search