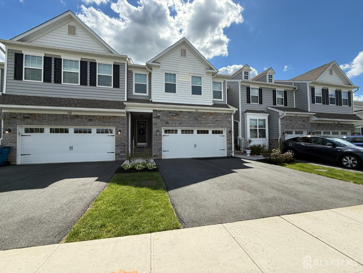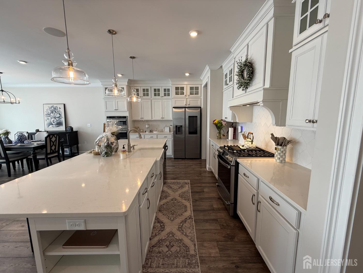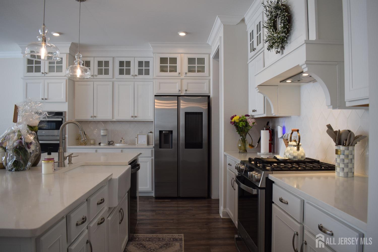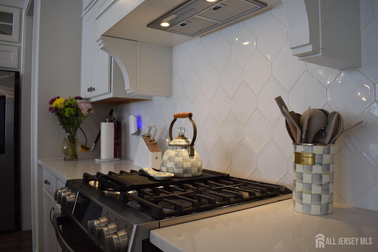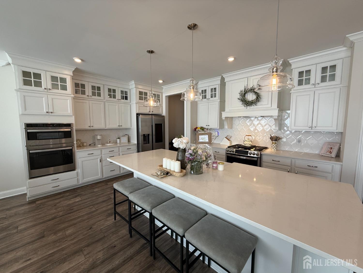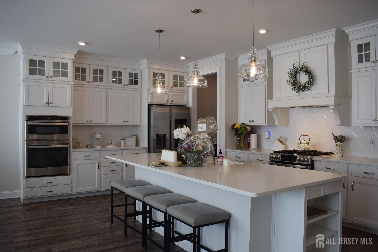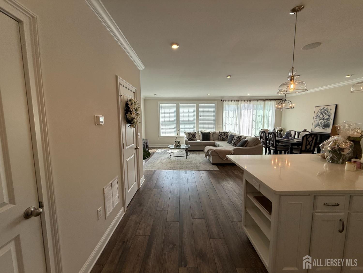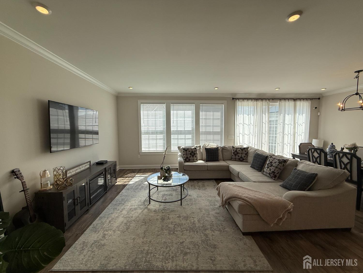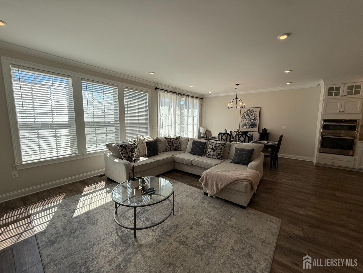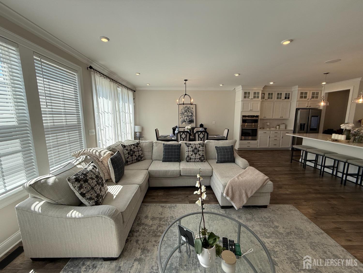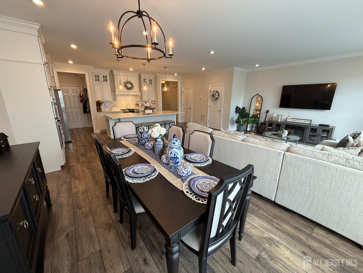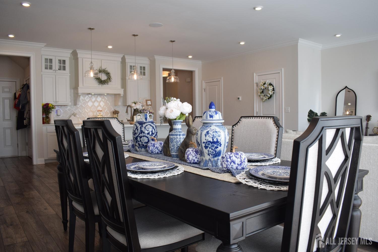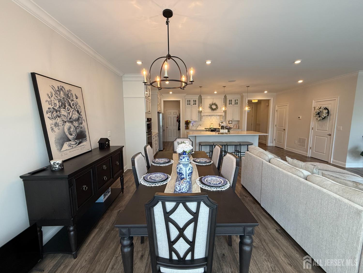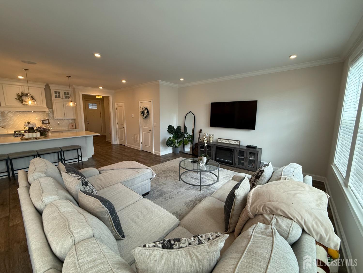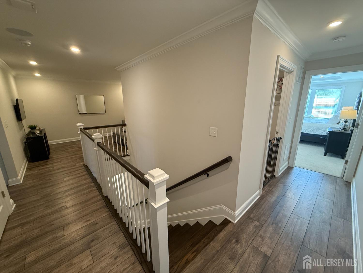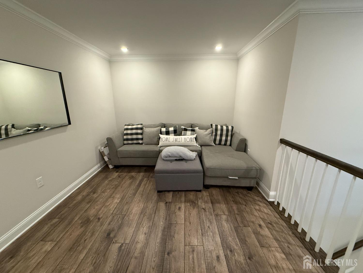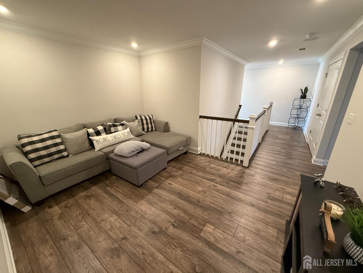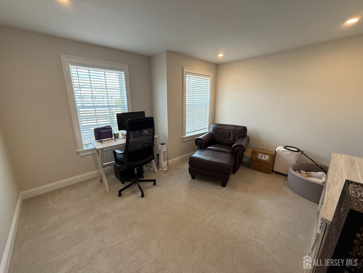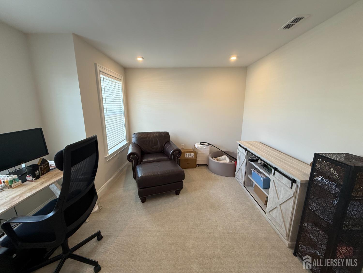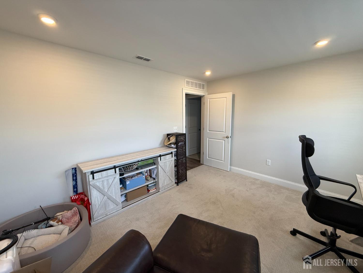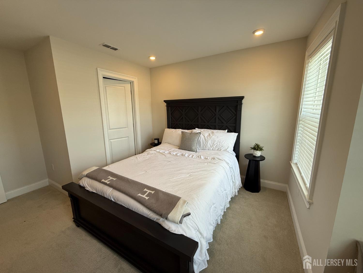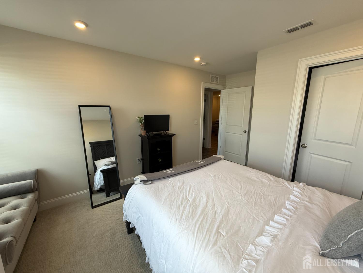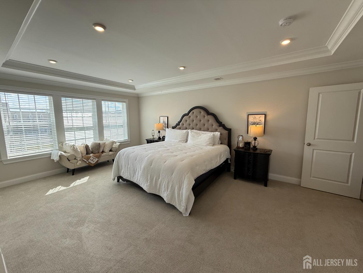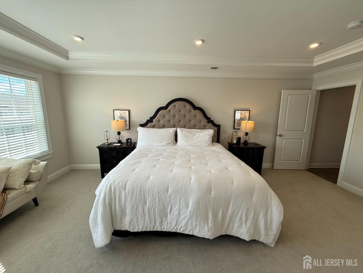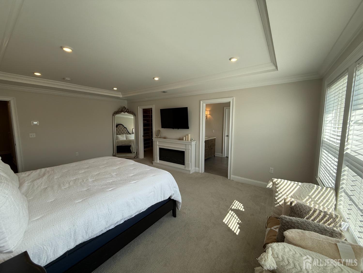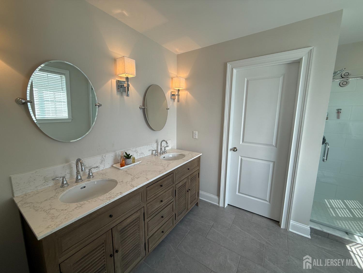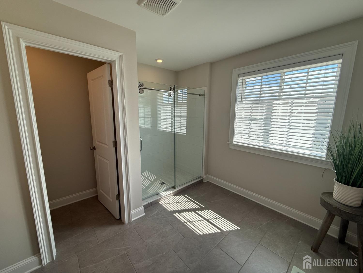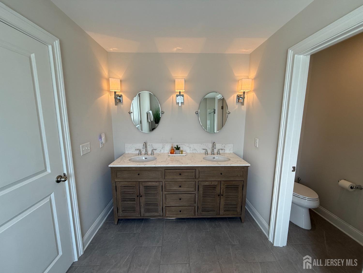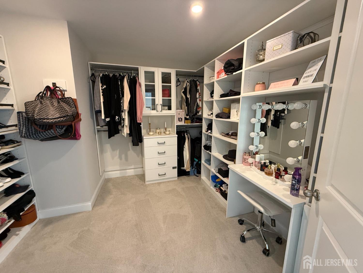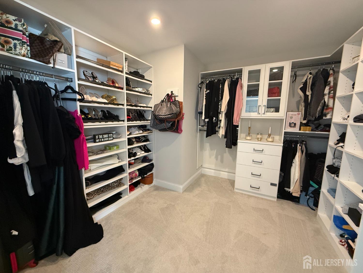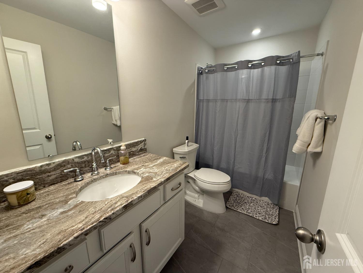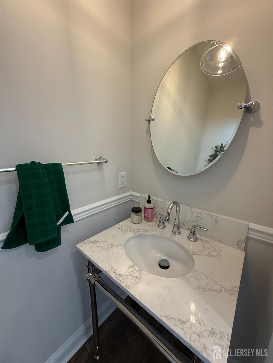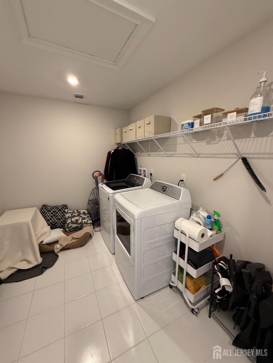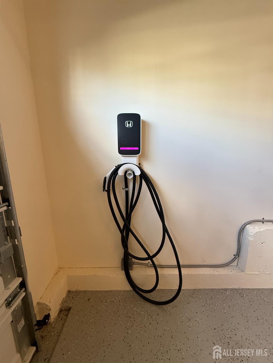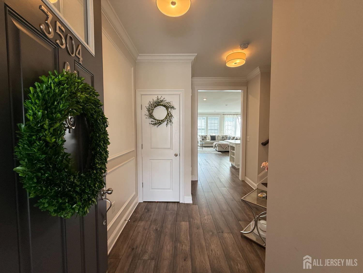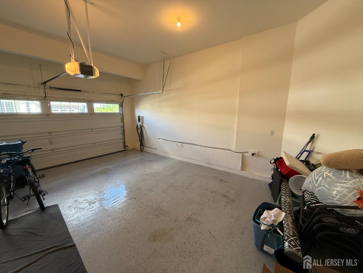3504 Charleston Drive, Monroe NJ 08831
Monroe, NJ 08831
Sq. Ft.
2,436Beds
3Baths
2.50Year Built
2022Garage
2Pool
No
Welcome to luxury living in The Villages at Countryview! This elegant NORTHEAST-facing 3-bedroom, 2.5-bath townhome with a spacious loft was newly constructed in 2022 and thoughtfully designed for modern comfort and style. The Euro-style kitchen is a chef's dream, featuring stainless steel appliances, granite countertops, a stunning tile backsplash, a double convection oven, microwave, smart refrigerator, and a generous island with ample storage. The formal dining room seamlessly opens to both the kitchen and the inviting living room ideal for entertaining or everyday living. Flooded with natural light, this home offers a bright, airy feel throughout. The serene primary suite features a tray ceiling and an oversized spa-like bath. Two additional spacious bedrooms and a versatile loft provide plenty of room for family, guests, or a home office. Additional highlights include an insulated unfinished basement with rough plumbing for future customization, upgraded recessed lighting throughout, app-controlled Sonos speakers, and an extended deck perfect for outdoor relaxation. The 2-car garage with epoxy flooring completes this stunning home. Don't miss the opportunity to own in this sought-after Monroe Township community where comfort, style, and smart living come together beautifully!
Courtesy of ORANGE KEY REALTY, INC.
$819,000
May 5, 2025
$759,000
251 days on market
Listing office changed from ORANGE KEY REALTY, INC. to .
Listing office changed from to ORANGE KEY REALTY, INC..
Listing office changed from ORANGE KEY REALTY, INC. to .
Listing office changed from to ORANGE KEY REALTY, INC..
Listing office changed from ORANGE KEY REALTY, INC. to .
Listing office changed from to ORANGE KEY REALTY, INC..
Listing office changed from ORANGE KEY REALTY, INC. to .
Listing office changed from to ORANGE KEY REALTY, INC..
Listing office changed from ORANGE KEY REALTY, INC. to .
Listing office changed from to ORANGE KEY REALTY, INC..
Listing office changed from ORANGE KEY REALTY, INC. to .
Price reduced to $819,000.
Listing office changed from to ORANGE KEY REALTY, INC..
Listing office changed from ORANGE KEY REALTY, INC. to .
Listing office changed from to ORANGE KEY REALTY, INC..
Listing office changed from ORANGE KEY REALTY, INC. to .
Listing office changed from to ORANGE KEY REALTY, INC..
Listing office changed from ORANGE KEY REALTY, INC. to .
Listing office changed from to ORANGE KEY REALTY, INC..
Listing office changed from ORANGE KEY REALTY, INC. to .
Listing office changed from to ORANGE KEY REALTY, INC..
Listing office changed from ORANGE KEY REALTY, INC. to .
Listing office changed from to ORANGE KEY REALTY, INC..
Listing office changed from ORANGE KEY REALTY, INC. to .
Listing office changed from to ORANGE KEY REALTY, INC..
Listing office changed from ORANGE KEY REALTY, INC. to .
Listing office changed from to ORANGE KEY REALTY, INC..
Listing office changed from ORANGE KEY REALTY, INC. to .
Listing office changed from to ORANGE KEY REALTY, INC..
Price reduced to $819,000.
Listing office changed from ORANGE KEY REALTY, INC. to .
Listing office changed from to ORANGE KEY REALTY, INC..
Listing office changed from ORANGE KEY REALTY, INC. to .
Listing office changed from to ORANGE KEY REALTY, INC..
Listing office changed from ORANGE KEY REALTY, INC. to .
Listing office changed from to ORANGE KEY REALTY, INC..
Listing office changed from ORANGE KEY REALTY, INC. to .
Listing office changed from to ORANGE KEY REALTY, INC..
Listing office changed from ORANGE KEY REALTY, INC. to .
Listing office changed from to ORANGE KEY REALTY, INC..
Price reduced to $815,000.
Price increased to $819,000.
Price reduced to $799,000.
Price increased to $815,000.
Listing office changed from ORANGE KEY REALTY, INC. to .
Price reduced to $799,000.
Listing office changed from to ORANGE KEY REALTY, INC..
Listing office changed from ORANGE KEY REALTY, INC. to .
Listing office changed from to ORANGE KEY REALTY, INC..
Listing office changed from ORANGE KEY REALTY, INC. to .
Listing office changed from to ORANGE KEY REALTY, INC..
Price reduced to $799,000.
Listing office changed from ORANGE KEY REALTY, INC. to .
Listing office changed from to ORANGE KEY REALTY, INC..
Listing office changed from ORANGE KEY REALTY, INC. to .
Listing office changed from to ORANGE KEY REALTY, INC..
Price reduced to $789,000.
Listing office changed from ORANGE KEY REALTY, INC. to .
Price reduced to $789,000.
Listing office changed from to ORANGE KEY REALTY, INC..
Listing office changed from ORANGE KEY REALTY, INC. to .
Listing office changed from to ORANGE KEY REALTY, INC..
Listing office changed from ORANGE KEY REALTY, INC. to .
Listing office changed from to ORANGE KEY REALTY, INC..
Listing office changed from ORANGE KEY REALTY, INC. to .
Listing office changed from to ORANGE KEY REALTY, INC..
Listing office changed from ORANGE KEY REALTY, INC. to .
Listing office changed from to ORANGE KEY REALTY, INC..
Listing office changed from ORANGE KEY REALTY, INC. to .
Listing office changed from to ORANGE KEY REALTY, INC..
Listing office changed from ORANGE KEY REALTY, INC. to .
Price reduced to $789,000.
Listing office changed from ORANGE KEY REALTY, INC. to .
Listing office changed from to ORANGE KEY REALTY, INC..
Listing office changed from ORANGE KEY REALTY, INC. to .
Listing office changed from to ORANGE KEY REALTY, INC..
Listing office changed from ORANGE KEY REALTY, INC. to .
Listing office changed from to ORANGE KEY REALTY, INC..
Listing office changed from ORANGE KEY REALTY, INC. to .
Listing office changed from to ORANGE KEY REALTY, INC..
Listing office changed from ORANGE KEY REALTY, INC. to .
Listing office changed from to ORANGE KEY REALTY, INC..
Listing office changed from ORANGE KEY REALTY, INC. to .
Listing office changed from to ORANGE KEY REALTY, INC..
Listing office changed from ORANGE KEY REALTY, INC. to .
Listing office changed from to ORANGE KEY REALTY, INC..
Listing office changed from ORANGE KEY REALTY, INC. to .
Price reduced to $789,000.
Price reduced to $779,000.
Listing office changed from ORANGE KEY REALTY, INC. to .
Price increased to $789,000.
Listing office changed from to ORANGE KEY REALTY, INC..
Listing office changed from ORANGE KEY REALTY, INC. to .
Listing office changed from to ORANGE KEY REALTY, INC..
Listing office changed from ORANGE KEY REALTY, INC. to .
Listing office changed from to ORANGE KEY REALTY, INC..
Listing office changed from ORANGE KEY REALTY, INC. to .
Listing office changed from to ORANGE KEY REALTY, INC..
Listing office changed from ORANGE KEY REALTY, INC. to .
Listing office changed from to ORANGE KEY REALTY, INC..
Listing office changed from ORANGE KEY REALTY, INC. to .
Listing office changed from to ORANGE KEY REALTY, INC..
Listing office changed from ORANGE KEY REALTY, INC. to .
Listing office changed from to ORANGE KEY REALTY, INC..
Listing office changed from ORANGE KEY REALTY, INC. to .
Listing office changed from to ORANGE KEY REALTY, INC..
Price reduced to $759,000.
Listing office changed from to ORANGE KEY REALTY, INC..
Price reduced to $759,000.
Listing office changed from ORANGE KEY REALTY, INC. to .
Price reduced to $759,000.
Listing office changed from to ORANGE KEY REALTY, INC..
Listing office changed from ORANGE KEY REALTY, INC. to .
Listing office changed from to ORANGE KEY REALTY, INC..
Listing office changed from ORANGE KEY REALTY, INC. to .
Listing office changed from to ORANGE KEY REALTY, INC..
Listing office changed from ORANGE KEY REALTY, INC. to .
Listing office changed from to ORANGE KEY REALTY, INC..
Price reduced to $759,000.
Price reduced to $759,000.
Listing office changed from ORANGE KEY REALTY, INC. to .
Price reduced to $759,000.
Price reduced to $759,000.
Listing office changed from to ORANGE KEY REALTY, INC..
Price reduced to $759,000.
Price reduced to $759,000.
Listing office changed from ORANGE KEY REALTY, INC. to .
Listing office changed from to ORANGE KEY REALTY, INC..
Listing office changed from ORANGE KEY REALTY, INC. to .
Listing office changed from to ORANGE KEY REALTY, INC..
Listing office changed from ORANGE KEY REALTY, INC. to .
Listing office changed from to ORANGE KEY REALTY, INC..
Price reduced to $759,000.
Listing office changed from ORANGE KEY REALTY, INC. to .
Listing office changed from to ORANGE KEY REALTY, INC..
Listing office changed from ORANGE KEY REALTY, INC. to .
Listing office changed from to ORANGE KEY REALTY, INC..
Listing office changed from ORANGE KEY REALTY, INC. to .
Listing office changed from to ORANGE KEY REALTY, INC..
Listing office changed from ORANGE KEY REALTY, INC. to .
Listing office changed from to ORANGE KEY REALTY, INC..
Price reduced to $759,000.
Listing office changed from ORANGE KEY REALTY, INC. to .
Price reduced to $759,000.
Listing office changed from to ORANGE KEY REALTY, INC..
Price reduced to $759,000.
Price reduced to $759,000.
Listing office changed from ORANGE KEY REALTY, INC. to .
Price reduced to $759,000.
Price reduced to $759,000.
Price reduced to $759,000.
Price reduced to $759,000.
Property Details
Beds: 3
Baths: 2
Half Baths: 1
Total Number of Rooms: 10
Dining Room Features: Living Dining Combo, Formal Dining Room
Kitchen Features: Granite/Corian Countertops, Breakfast Bar, Kitchen Island, Pantry, Eat-in Kitchen
Appliances: Dishwasher, Dryer, Gas Range/Oven, Exhaust Fan, Microwave, Refrigerator, Oven, Washer, Gas Water Heater
Has Fireplace: Yes
Number of Fireplaces: 1
Fireplace Features: Decorative
Has Heating: Yes
Heating: Forced Air
Cooling: Central Air
Flooring: Carpet, Ceramic Tile, Laminate
Basement: Full, Storage Space
Interior Details
Property Class: Condo/TH
Architectural Style: Middle Unit
Building Sq Ft: 2,436
Year Built: 2022
Stories: 2
Levels: Two
Is New Construction: No
Has Private Pool: No
Has Spa: No
Has View: No
Has Garage: Yes
Has Attached Garage: Yes
Garage Spaces: 2
Has Carport: No
Carport Spaces: 0
Covered Spaces: 2
Has Open Parking: Yes
Parking Features: 2 Car Width, Garage, Attached
Total Parking Spaces: 0
Exterior Details
Lot Size (Acres): 0.0000
Lot Area: 0.0000
Lot Dimensions: 0.00 x 0.00
Lot Size (Square Feet): 0
Exterior Features: Deck
Roof: Asphalt
Patio and Porch Features: Deck
On Waterfront: No
Property Attached: No
Utilities / Green Energy Details
Gas: Natural Gas
Sewer: Public Sewer
Water Source: Public
# of Electric Meters: 0
# of Gas Meters: 0
# of Water Meters: 0
HOA and Financial Details
Annual Taxes: $12,357.00
Has Association: No
Association Fee: $0.00
Association Fee 2: $0.00
Association Fee 2 Frequency: Monthly
Association Fee Includes: Common Area Maintenance, Maintenance Structure
Similar Listings
- SqFt.2,516
- Beds3
- Baths2+1½
- Garage2
- PoolNo
- SqFt.2,539
- Beds4
- Baths2+1½
- Garage0
- PoolNo
- SqFt.2,684
- Beds3
- Baths2+1½
- Garage2
- PoolNo
- SqFt.2,701
- Beds4
- Baths2+1½
- Garage2
- PoolNo

 Back to search
Back to search