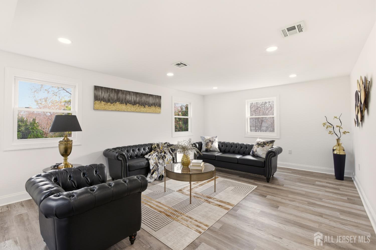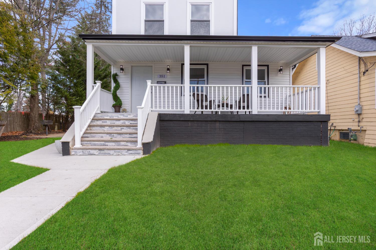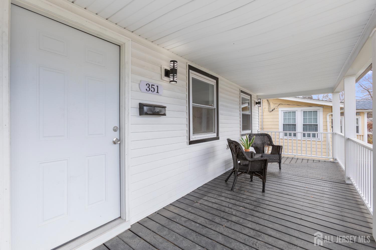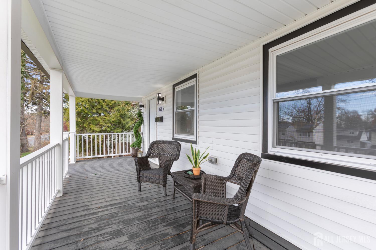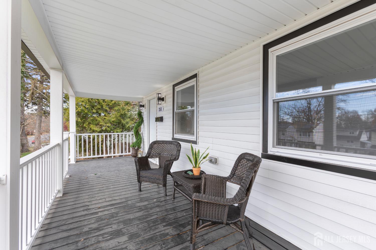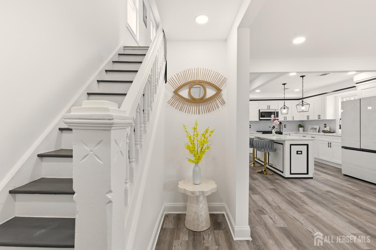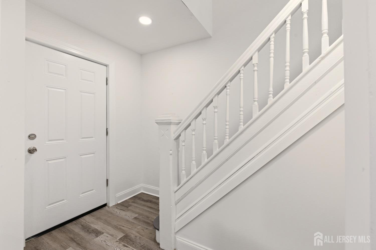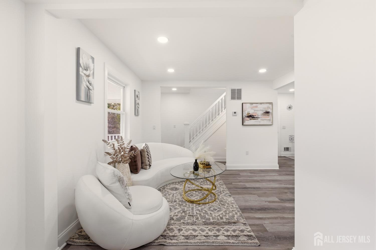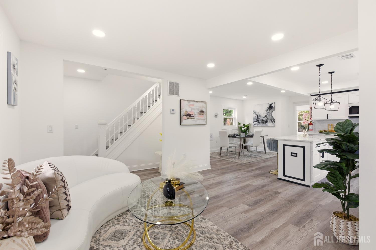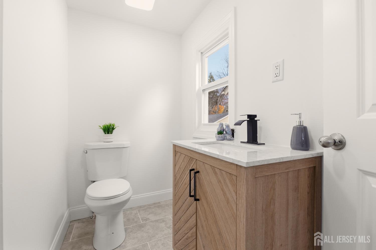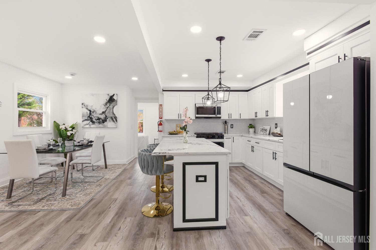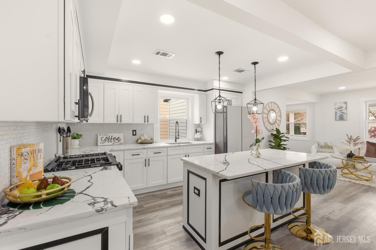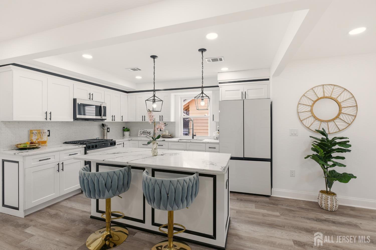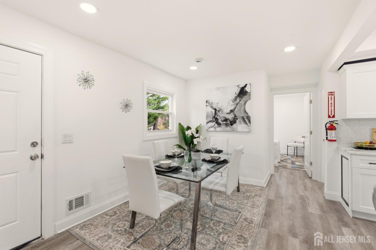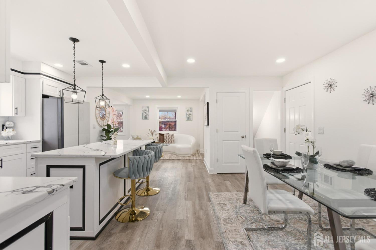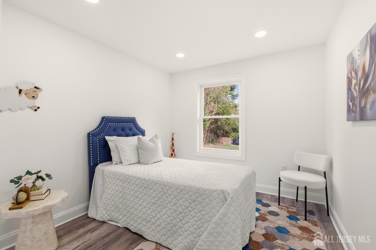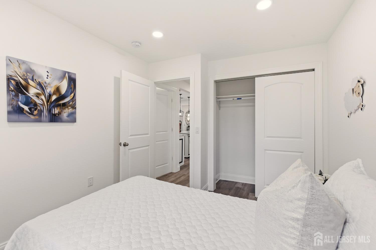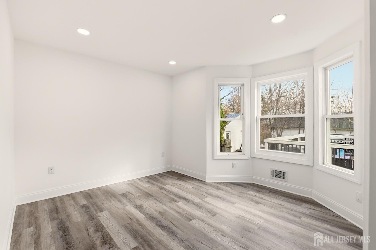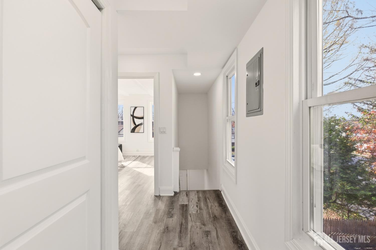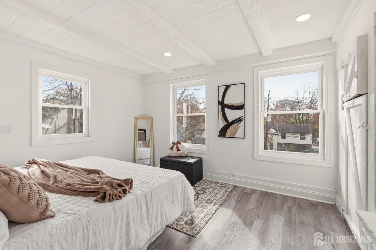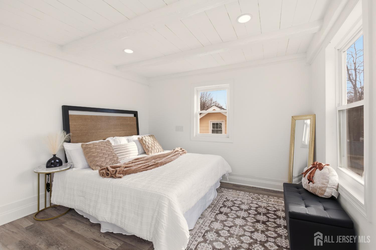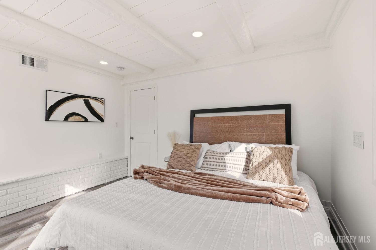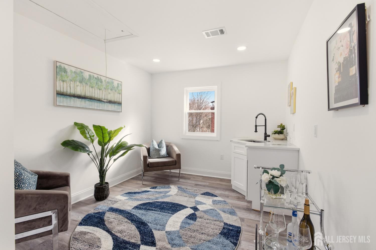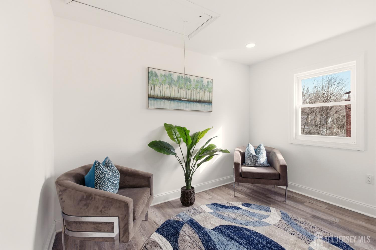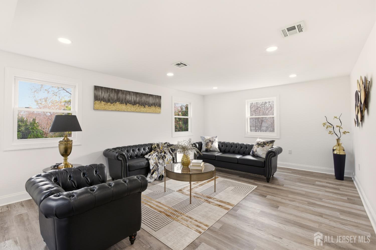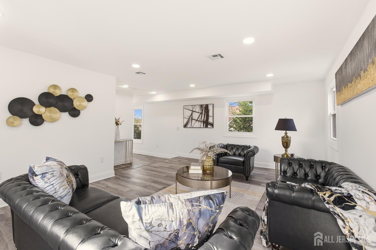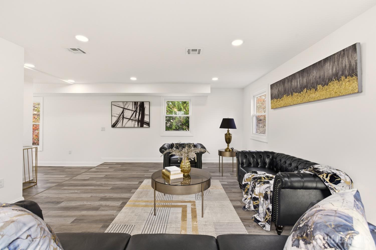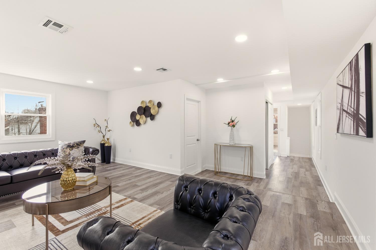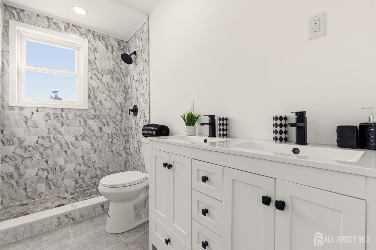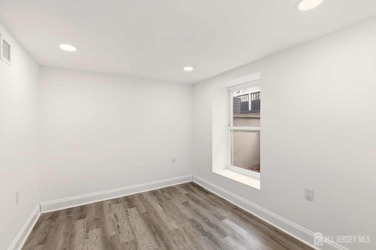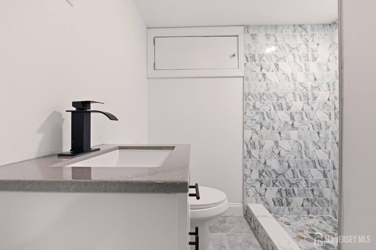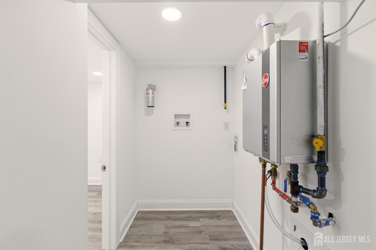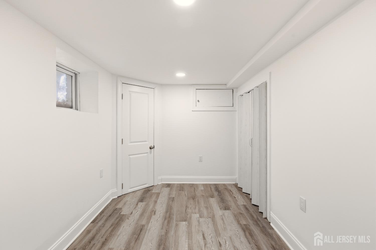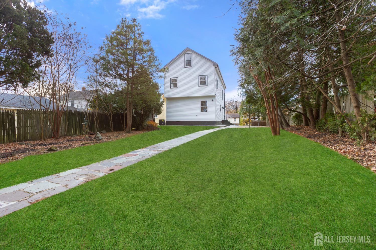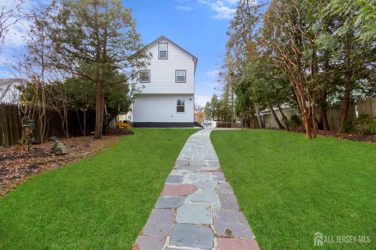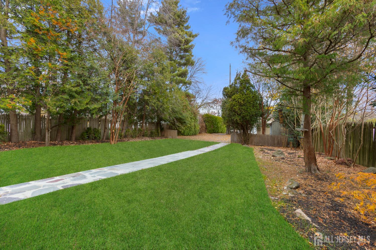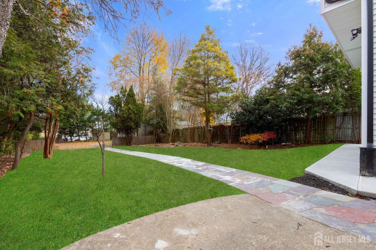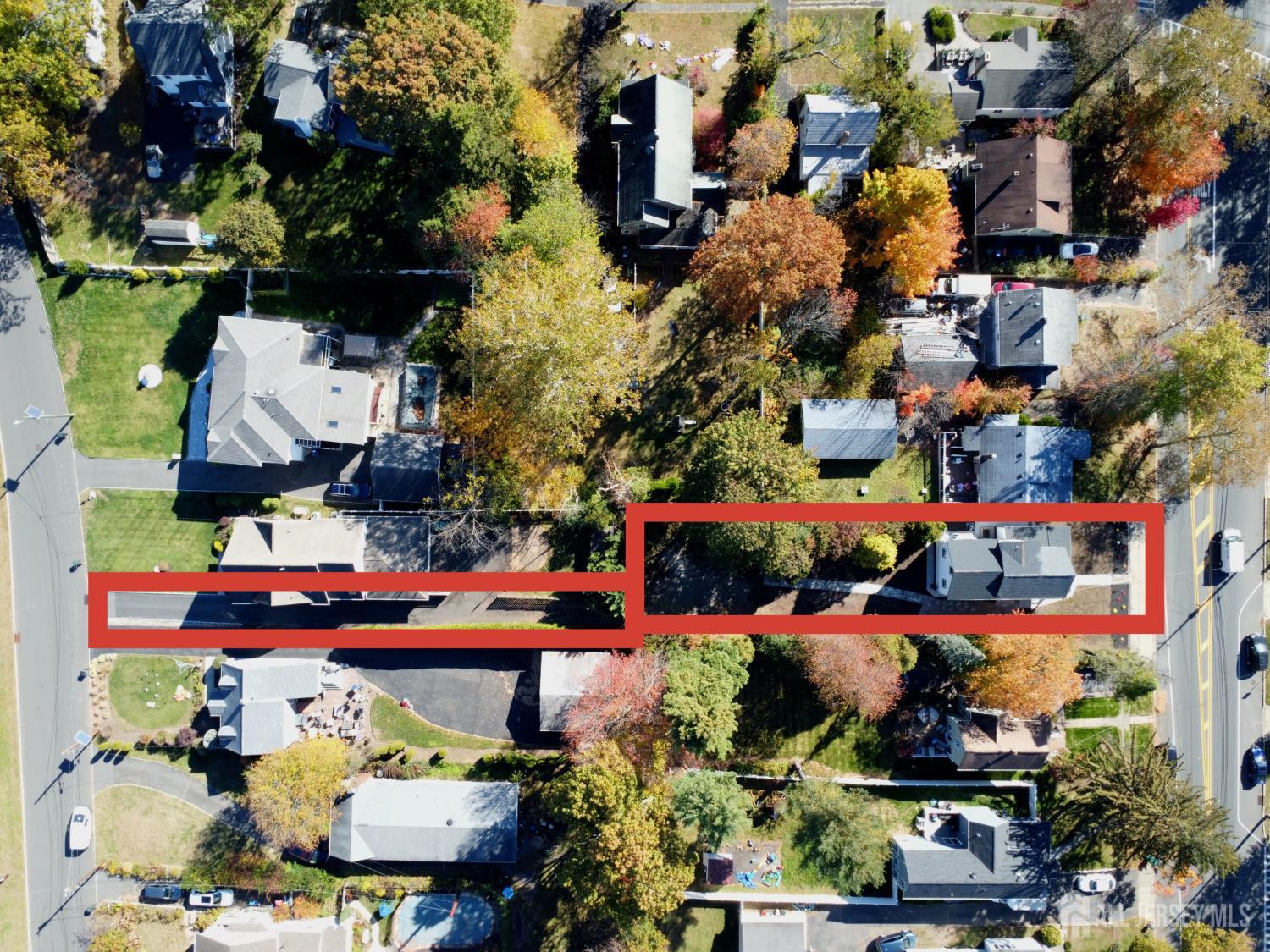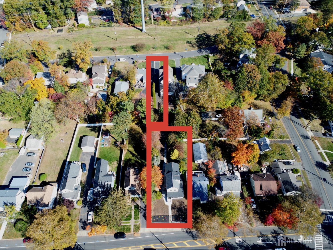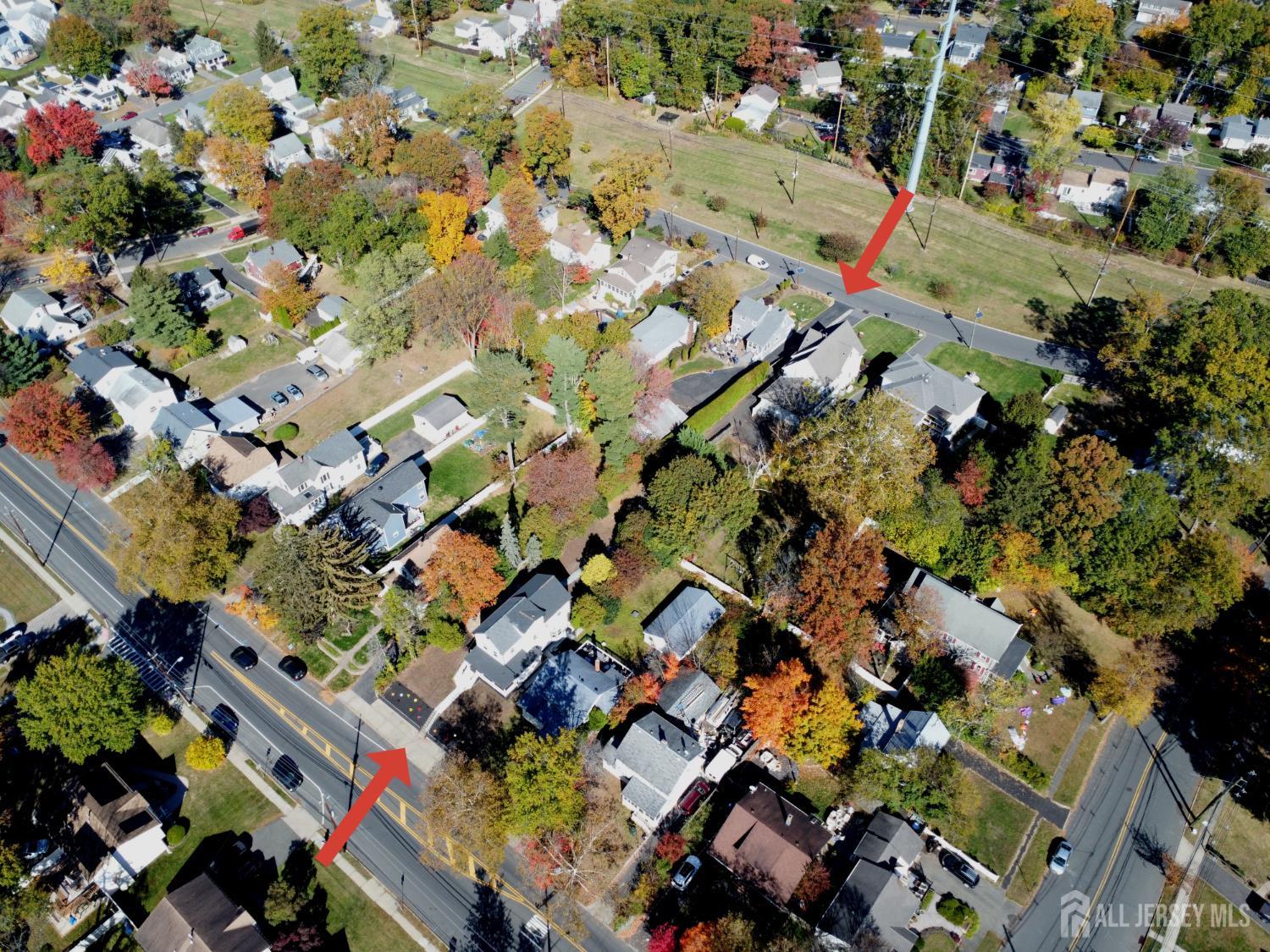351 Terrill Road, Fanwood NJ 07023
Fanwood, NJ 07023
Beds
4Baths
3.00Year Built
1910Pool
No
Discover the perfect blend of modern comfort and small-town charm in this beautifully renovated 4-bedroom, 3-bathroom home nestled in the heart of Fanwood, New Jersey. Step inside to a bright, open-concept kitchen and living space, designed for today's lifestyle. The chef's kitchen features sleek finishes, high-end new appliances, and plenty of counter space ideal for both entertaining and everyday living. The spacious layout flows seamlessly into the dining and living areas, creating a warm and inviting atmosphere throughout. Upstairs, discover a versatile second-floor living area complete with space for a wet barideal for a guest suite, media room, or relaxing lounge and a washer/dryer closet. Downstairs, a fully finished basement offers endless possibilities perfect for a playroom, storage, or office. Every modern convenience has been thought of, including a 4th bedroom and a full bathroom. A new HVAC system and energy-efficient tankless water heater, both installed in 2024 for your peace of mind. Outside, enjoy the curb appeal of a welcoming front porch and a long paved driveway that accommodates up to four cars. Whether you're sipping coffee on the porch or hosting a summer barbecue, this home offers the ideal setting for comfort and relaxation. Nestled in a quaint, tree-lined neighborhood, this home is part of the vibrant Fanwood community, known for its friendly feel and charming downtown. Spend weekends exploring Fanwood's local shops, cafes, and parks, or enjoy nearby train access to NYC, award-winning schools, and scenic trails. This home perfectly combines modern upgrades, space, and small-town tranquility, ready for you to move right in and make it your own. *This home has been staged, furniture and items not included in the sale of this home*
Courtesy of C21 CHARLES SMITH AGENCY, INC
$849,900
Oct 22, 2025
$799,999
83 days on market
Listing office changed from C21 CHARLES SMITH AGENCY, INC to .
Listing office changed from to C21 CHARLES SMITH AGENCY, INC.
Price reduced to $849,900.
Price reduced to $849,900.
Price reduced to $849,900.
Price reduced to $849,900.
Price reduced to $849,900.
Price reduced to $849,900.
Price reduced to $849,900.
Listing office changed from C21 CHARLES SMITH AGENCY, INC to .
Listing office changed from to C21 CHARLES SMITH AGENCY, INC.
Listing office changed from C21 CHARLES SMITH AGENCY, INC to .
Listing office changed from to C21 CHARLES SMITH AGENCY, INC.
Listing office changed from C21 CHARLES SMITH AGENCY, INC to .
Price reduced to $839,000.
Listing office changed from C21 CHARLES SMITH AGENCY, INC to .
Listing office changed from to C21 CHARLES SMITH AGENCY, INC.
Listing office changed from C21 CHARLES SMITH AGENCY, INC to .
Listing office changed from to C21 CHARLES SMITH AGENCY, INC.
Listing office changed from C21 CHARLES SMITH AGENCY, INC to .
Listing office changed from to C21 CHARLES SMITH AGENCY, INC.
Listing office changed from C21 CHARLES SMITH AGENCY, INC to .
Listing office changed from to C21 CHARLES SMITH AGENCY, INC.
Listing office changed from C21 CHARLES SMITH AGENCY, INC to .
Listing office changed from to C21 CHARLES SMITH AGENCY, INC.
Listing office changed from C21 CHARLES SMITH AGENCY, INC to .
Listing office changed from to C21 CHARLES SMITH AGENCY, INC.
Listing office changed from C21 CHARLES SMITH AGENCY, INC to .
Listing office changed from to C21 CHARLES SMITH AGENCY, INC.
Listing office changed from C21 CHARLES SMITH AGENCY, INC to .
Listing office changed from to C21 CHARLES SMITH AGENCY, INC.
Listing office changed from C21 CHARLES SMITH AGENCY, INC to .
Listing office changed from to C21 CHARLES SMITH AGENCY, INC.
Listing office changed from C21 CHARLES SMITH AGENCY, INC to .
Listing office changed from to C21 CHARLES SMITH AGENCY, INC.
Listing office changed from C21 CHARLES SMITH AGENCY, INC to .
Listing office changed from to C21 CHARLES SMITH AGENCY, INC.
Listing office changed from C21 CHARLES SMITH AGENCY, INC to .
Listing office changed from to C21 CHARLES SMITH AGENCY, INC.
Listing office changed from C21 CHARLES SMITH AGENCY, INC to .
Listing office changed from to C21 CHARLES SMITH AGENCY, INC.
Listing office changed from C21 CHARLES SMITH AGENCY, INC to .
Listing office changed from to C21 CHARLES SMITH AGENCY, INC.
Listing office changed from C21 CHARLES SMITH AGENCY, INC to .
Listing office changed from to C21 CHARLES SMITH AGENCY, INC.
Price reduced to $799,999.
Listing office changed from to C21 CHARLES SMITH AGENCY, INC.
Listing office changed from C21 CHARLES SMITH AGENCY, INC to .
Listing office changed from to C21 CHARLES SMITH AGENCY, INC.
Listing office changed from C21 CHARLES SMITH AGENCY, INC to .
Listing office changed from to C21 CHARLES SMITH AGENCY, INC.
Listing office changed from C21 CHARLES SMITH AGENCY, INC to .
Price reduced to $799,999.
Listing office changed from to C21 CHARLES SMITH AGENCY, INC.
Listing office changed from C21 CHARLES SMITH AGENCY, INC to .
Listing office changed from to C21 CHARLES SMITH AGENCY, INC.
Listing office changed from C21 CHARLES SMITH AGENCY, INC to .
Listing office changed from to C21 CHARLES SMITH AGENCY, INC.
Listing office changed from C21 CHARLES SMITH AGENCY, INC to .
Price reduced to $799,999.
Price reduced to $799,999.
Listing office changed from to C21 CHARLES SMITH AGENCY, INC.
Listing office changed from C21 CHARLES SMITH AGENCY, INC to .
Listing office changed from to C21 CHARLES SMITH AGENCY, INC.
Listing office changed from C21 CHARLES SMITH AGENCY, INC to .
Listing office changed from to C21 CHARLES SMITH AGENCY, INC.
Listing office changed from C21 CHARLES SMITH AGENCY, INC to .
Listing office changed from to C21 CHARLES SMITH AGENCY, INC.
Listing office changed from C21 CHARLES SMITH AGENCY, INC to .
Listing office changed from to C21 CHARLES SMITH AGENCY, INC.
Listing office changed from C21 CHARLES SMITH AGENCY, INC to .
Listing office changed from to C21 CHARLES SMITH AGENCY, INC.
Listing office changed from C21 CHARLES SMITH AGENCY, INC to .
Listing office changed from to C21 CHARLES SMITH AGENCY, INC.
Listing office changed from C21 CHARLES SMITH AGENCY, INC to .
Listing office changed from to C21 CHARLES SMITH AGENCY, INC.
Listing office changed from C21 CHARLES SMITH AGENCY, INC to .
Listing office changed from to C21 CHARLES SMITH AGENCY, INC.
Listing office changed from C21 CHARLES SMITH AGENCY, INC to .
Listing office changed from to C21 CHARLES SMITH AGENCY, INC.
Listing office changed from C21 CHARLES SMITH AGENCY, INC to .
Listing office changed from to C21 CHARLES SMITH AGENCY, INC.
Price reduced to $799,999.
Listing office changed from C21 CHARLES SMITH AGENCY, INC to .
Listing office changed from to C21 CHARLES SMITH AGENCY, INC.
Price reduced to $799,999.
Price reduced to $799,999.
Price reduced to $799,999.
Price reduced to $799,999.
Price reduced to $799,999.
Property Details
Beds: 4
Baths: 3
Half Baths: 0
Total Number of Rooms: 11
Dining Room Features: Living Dining Combo
Kitchen Features: Granite/Corian Countertops, Breakfast Bar, Kitchen Exhaust Fan, Kitchen Island, Eat-in Kitchen
Appliances: Gas Range/Oven, Exhaust Fan, Microwave, Refrigerator, Range, Kitchen Exhaust Fan, Gas Water Heater
Has Fireplace: No
Number of Fireplaces: 0
Has Heating: Yes
Heating: Forced Air
Cooling: Central Air, Zoned, Wall Unit(s), Window Unit(s)
Flooring: Ceramic Tile, Vinyl-Linoleum, Wood
Basement: Finished, Bath Full, Bedroom, Daylight, Storage Space, Utility Room, Laundry Facilities
Security Features: Fire Alarm
Interior Details
Property Class: Single Family Residence
Architectural Style: Colonial
Building Sq Ft: 0
Year Built: 1910
Stories: 2
Levels: Two
Is New Construction: No
Has Private Pool: No
Has Spa: No
Has View: No
Has Garage: No
Has Attached Garage: No
Garage Spaces: 0
Has Carport: No
Carport Spaces: 0
Covered Spaces: 0
Has Open Parking: Yes
Other Structures: Shed(s)
Parking Features: Gravel, See Remarks
Total Parking Spaces: 0
Exterior Details
Lot Size (Acres): 0.0000
Lot Area: 0.0000
Lot Dimensions: 206.00 x 50.00
Lot Size (Square Feet): 0
Exterior Features: Open Porch(es), Curbs, Patio, Enclosed Porch(es), Sidewalk, Fencing/Wall, Storage Shed, Yard
Fencing: Fencing/Wall
Roof: Asphalt
Patio and Porch Features: Porch, Patio, Enclosed
On Waterfront: No
Property Attached: No
Road Frontage: Private Road
Utilities / Green Energy Details
Gas: Natural Gas
Sewer: Public Sewer
Water Source: Public
# of Electric Meters: 0
# of Gas Meters: 0
# of Water Meters: 0
Community and Neighborhood Details
HOA and Financial Details
Annual Taxes: $11,294.00
Has Association: No
Association Fee: $0.00
Association Fee 2: $0.00
Association Fee 2 Frequency: Monthly
More Listings from Fox & Foxx Realty
- SqFt.0
- Beds6
- Baths6+1½
- Garage3
- PoolNo
- SqFt.0
- Beds6
- Baths6+1½
- Garage3
- PoolNo
- SqFt.2,900
- Beds4
- Baths4+1½
- Garage2
- PoolNo
- SqFt.0
- Beds4
- Baths4+1½
- Garage2
- PoolNo

 Back to search
Back to search