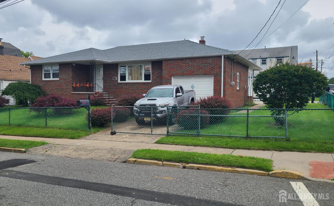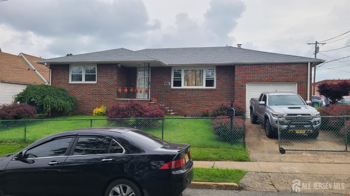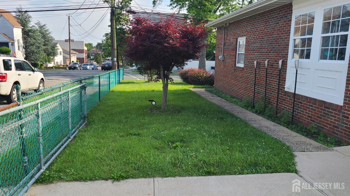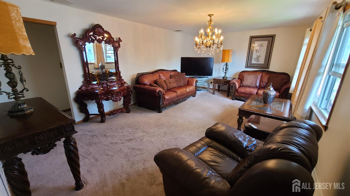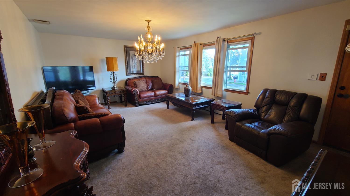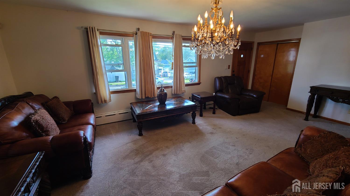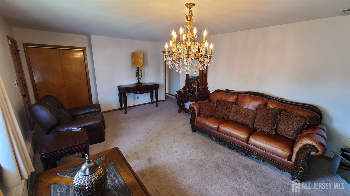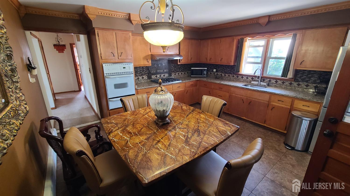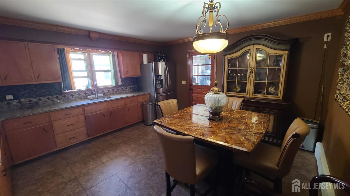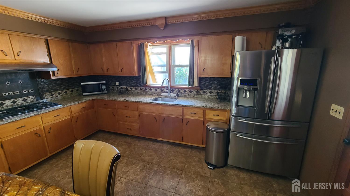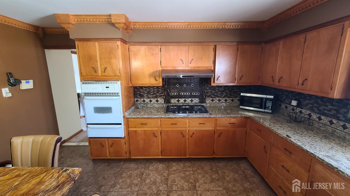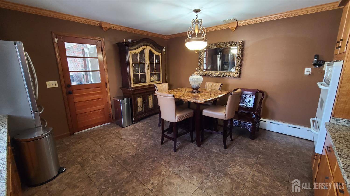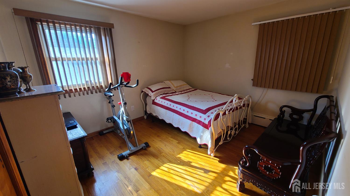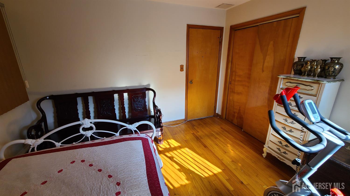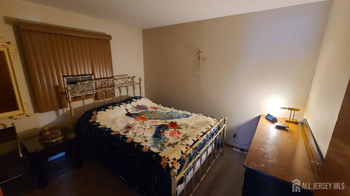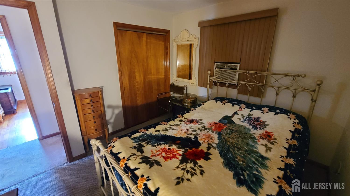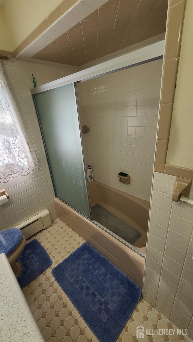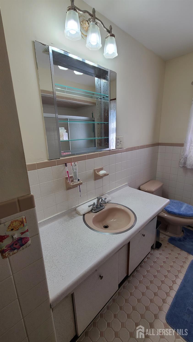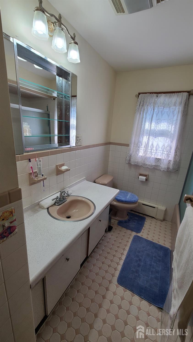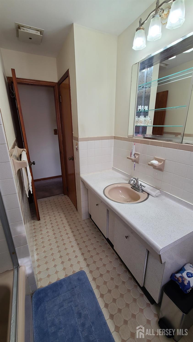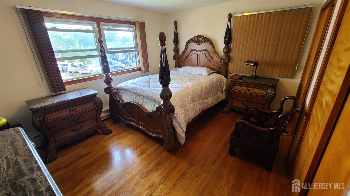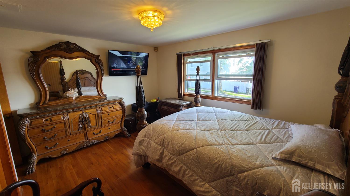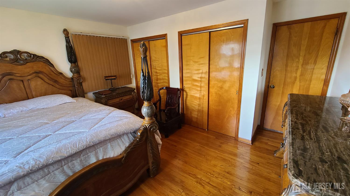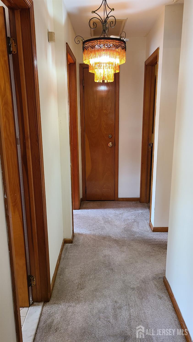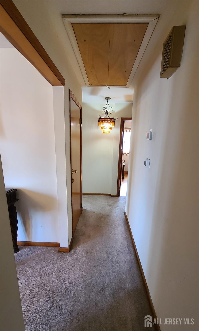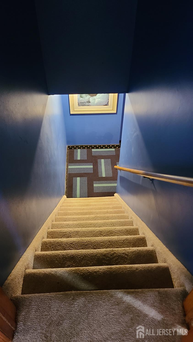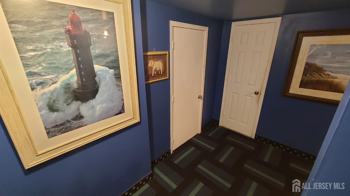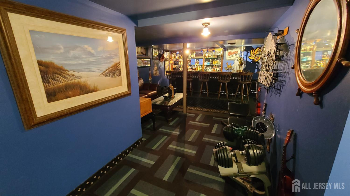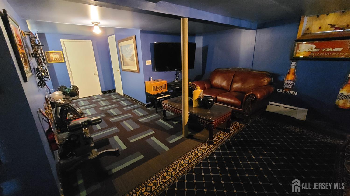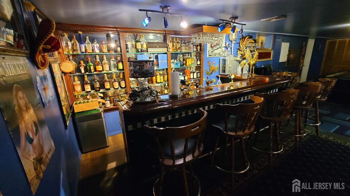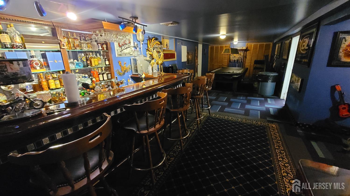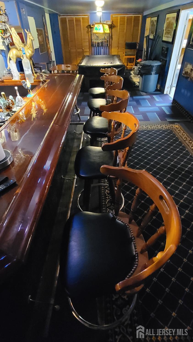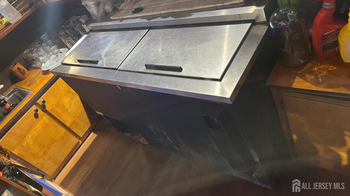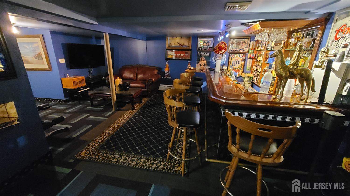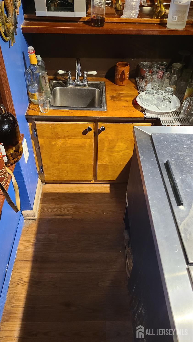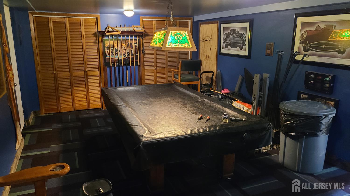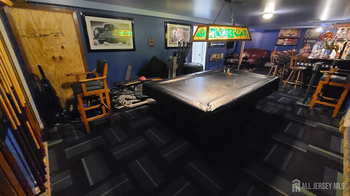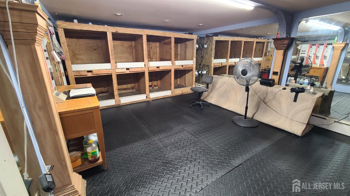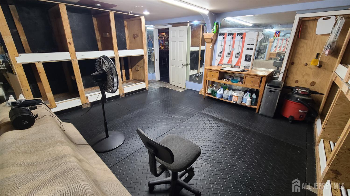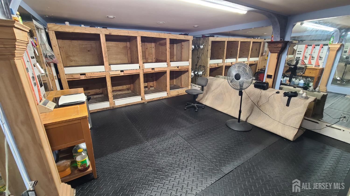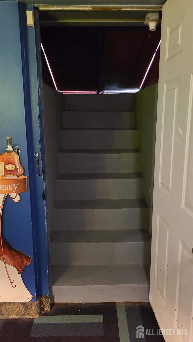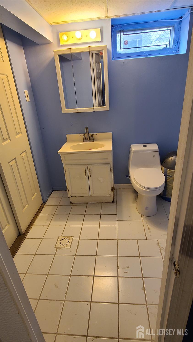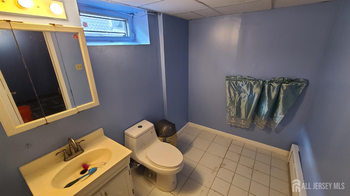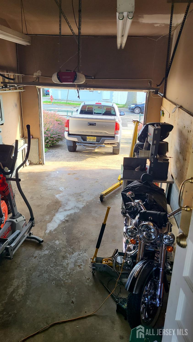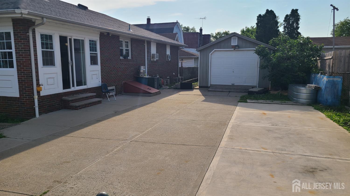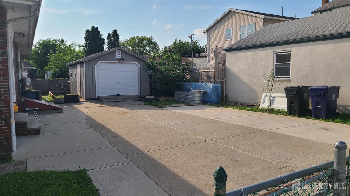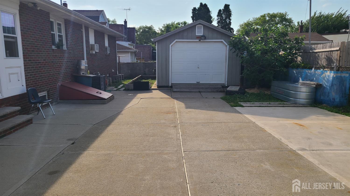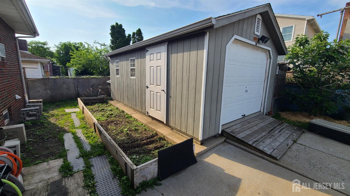354 Alpine Street, Perth Amboy NJ 08861
Perth Amboy, NJ 08861
Sq. Ft.
1,193Beds
3Baths
1.50Year Built
1967Garage
1Pool
No
Nestled in a charming neighborhood, this delightful three-bedroom brick ranch offers the perfect blend of comfort and style. With a beautifully finished basement, this home provides plenty of room for relaxation, entertainment, and everything in between. It's a property that feels both inviting and exciting as soon as you go through the door. The three well-sized bedrooms offer solitude and space to unwind. Each room is designed with comfort in mind, featuring generous closet space and soft lighting. This makes for a serene escape at the end of a long day, where you can retreat for a good night's sleep... One of the standout features of this home is the fully finished basement. A true entertainment haven, it comes equipped with a full wet bar and a pool table, making it the ultimate spot for hosting friends and family gatherings. The additional half bath adds convenience, ensuring guests have everything they need without needing to venture upstairs. Whether you're watching the big game, enjoying a casual get-together, or unwinding with a movie, this space adapts to suit your lifestyle... Step outside to discover the expansive cemented backyard. Easy to maintain and even easier to enjoy, this outdoor space is tailored for fun and relaxation. The oversized shed offers remarkable storage capability. Imagine summer BBQs, patio dining, or simply lounging in this large, versatile area. It's a backyard where memories are made and fun-filled days await. Enjoy peace of mind with a brand-new roof installed just two months ago, and stay cool all summer long with central air conditioning... Whether you're a first-time buyer, investor, or looking to downsize without sacrificing amenities, this home is a must-see.
Courtesy of NEXTAGE ALL-STAR REALTY
$564,900
Jun 9, 2025
$554,900
197 days on market
Listing office changed from NEXTAGE ALL-STAR REALTY to .
Listing office changed from to NEXTAGE ALL-STAR REALTY.
Price reduced to $564,900.
Listing office changed from NEXTAGE ALL-STAR REALTY to .
Listing office changed from to NEXTAGE ALL-STAR REALTY.
Price reduced to $564,900.
Listing office changed from NEXTAGE ALL-STAR REALTY to .
Price reduced to $564,900.
Listing office changed from to NEXTAGE ALL-STAR REALTY.
Listing office changed from NEXTAGE ALL-STAR REALTY to .
Listing office changed from to NEXTAGE ALL-STAR REALTY.
Listing office changed from NEXTAGE ALL-STAR REALTY to .
Price reduced to $564,900.
Listing office changed from to NEXTAGE ALL-STAR REALTY.
Listing office changed from NEXTAGE ALL-STAR REALTY to .
Listing office changed from to NEXTAGE ALL-STAR REALTY.
Listing office changed from NEXTAGE ALL-STAR REALTY to .
Listing office changed from to NEXTAGE ALL-STAR REALTY.
Listing office changed from NEXTAGE ALL-STAR REALTY to .
Listing office changed from to NEXTAGE ALL-STAR REALTY.
Listing office changed from NEXTAGE ALL-STAR REALTY to .
Listing office changed from to NEXTAGE ALL-STAR REALTY.
Listing office changed from NEXTAGE ALL-STAR REALTY to .
Listing office changed from to NEXTAGE ALL-STAR REALTY.
Listing office changed from NEXTAGE ALL-STAR REALTY to .
Listing office changed from to NEXTAGE ALL-STAR REALTY.
Listing office changed from NEXTAGE ALL-STAR REALTY to .
Listing office changed from to NEXTAGE ALL-STAR REALTY.
Price reduced to $564,900.
Price reduced to $564,900.
Price reduced to $564,900.
Price reduced to $554,900.
Listing office changed from to NEXTAGE ALL-STAR REALTY.
Price increased to $564,900.
Listing office changed from NEXTAGE ALL-STAR REALTY to .
Price increased to $564,900.
Price reduced to $554,900.
Listing office changed from NEXTAGE ALL-STAR REALTY to .
Listing office changed from to NEXTAGE ALL-STAR REALTY.
Listing office changed from NEXTAGE ALL-STAR REALTY to .
Listing office changed from to NEXTAGE ALL-STAR REALTY.
Listing office changed from NEXTAGE ALL-STAR REALTY to .
Listing office changed from to NEXTAGE ALL-STAR REALTY.
Listing office changed from NEXTAGE ALL-STAR REALTY to .
Listing office changed from to NEXTAGE ALL-STAR REALTY.
Listing office changed from NEXTAGE ALL-STAR REALTY to .
Listing office changed from to NEXTAGE ALL-STAR REALTY.
Price reduced to $554,900.
Listing office changed from NEXTAGE ALL-STAR REALTY to .
Listing office changed from to NEXTAGE ALL-STAR REALTY.
Price reduced to $554,900.
Listing office changed from NEXTAGE ALL-STAR REALTY to .
Listing office changed from to NEXTAGE ALL-STAR REALTY.
Listing office changed from NEXTAGE ALL-STAR REALTY to .
Price reduced to $554,900.
Listing office changed from to NEXTAGE ALL-STAR REALTY.
Status changed to active under contract.
Listing office changed from NEXTAGE ALL-STAR REALTY to .
Listing office changed from to NEXTAGE ALL-STAR REALTY.
Listing office changed from NEXTAGE ALL-STAR REALTY to .
Price reduced to $554,900.
Listing office changed from to NEXTAGE ALL-STAR REALTY.
Listing office changed from NEXTAGE ALL-STAR REALTY to .
Price reduced to $554,900.
Listing office changed from to NEXTAGE ALL-STAR REALTY.
Listing office changed from NEXTAGE ALL-STAR REALTY to .
Price reduced to $554,900.
Price reduced to $554,900.
Listing office changed from to NEXTAGE ALL-STAR REALTY.
Listing office changed from NEXTAGE ALL-STAR REALTY to .
Listing office changed from to NEXTAGE ALL-STAR REALTY.
Listing office changed from NEXTAGE ALL-STAR REALTY to .
Price reduced to $554,900.
Listing office changed from to NEXTAGE ALL-STAR REALTY.
Listing office changed from NEXTAGE ALL-STAR REALTY to .
Listing office changed from to NEXTAGE ALL-STAR REALTY.
Listing office changed from NEXTAGE ALL-STAR REALTY to .
Listing office changed from to NEXTAGE ALL-STAR REALTY.
Listing office changed from NEXTAGE ALL-STAR REALTY to .
Listing office changed from to NEXTAGE ALL-STAR REALTY.
Listing office changed from NEXTAGE ALL-STAR REALTY to .
Listing office changed from to NEXTAGE ALL-STAR REALTY.
Listing office changed from NEXTAGE ALL-STAR REALTY to .
Price reduced to $554,900.
Listing office changed from to NEXTAGE ALL-STAR REALTY.
Listing office changed from NEXTAGE ALL-STAR REALTY to .
Listing office changed from to NEXTAGE ALL-STAR REALTY.
Price reduced to $554,900.
Price reduced to $554,900.
Price reduced to $554,900.
Price reduced to $554,900.
Price reduced to $554,900.
Price reduced to $554,900.
Price reduced to $554,900.
Price reduced to $554,900.
Price reduced to $554,900.
Price reduced to $554,900.
Price reduced to $554,900.
Property Details
Beds: 3
Baths: 1
Half Baths: 1
Total Number of Rooms: 6
Kitchen Features: Eat-in Kitchen
Appliances: Dryer, Gas Range/Oven, Refrigerator, Washer, Gas Water Heater
Has Fireplace: No
Number of Fireplaces: 0
Has Heating: Yes
Heating: Baseboard, Radiant, Baseboard Hotwater
Cooling: Central Air
Flooring: Carpet, Ceramic Tile, Wood
Basement: Finished, Bath Half, Exterior Entry, Den, Recreation Room, Storage Space, Interior Entry
Interior Details
Property Class: Single Family Residence
Architectural Style: Ranch
Building Sq Ft: 1,193
Year Built: 1967
Stories: 1
Levels: One
Is New Construction: No
Has Private Pool: No
Has Spa: No
Has View: No
Has Garage: Yes
Has Attached Garage: Yes
Garage Spaces: 1
Has Carport: No
Carport Spaces: 0
Covered Spaces: 1
Has Open Parking: Yes
Other Structures: Shed(s)
Parking Features: Garage, Attached, Built-In Garage, Garage Door Opener, Driveway, On Site, Paved
Total Parking Spaces: 0
Exterior Details
Lot Size (Acres): 0.1463
Lot Area: 0.1463
Lot Dimensions: 85.00 x 75.00
Lot Size (Square Feet): 6,373
Exterior Features: Curbs, Sidewalk, Fencing/Wall, Storage Shed, Yard
Fencing: Fencing/Wall
Roof: Asphalt
On Waterfront: No
Property Attached: No
Utilities / Green Energy Details
Gas: Natural Gas
Sewer: Public Sewer
Water Source: Public
# of Electric Meters: 0
# of Gas Meters: 0
# of Water Meters: 0
Community and Neighborhood Details
HOA and Financial Details
Annual Taxes: $8,343.00
Has Association: No
Association Fee: $0.00
Association Fee 2: $0.00
Association Fee 2 Frequency: Monthly
Similar Listings
- SqFt.1,480
- Beds4
- Baths2
- Garage1
- PoolNo
- SqFt.1,377
- Beds3
- Baths2
- Garage0
- PoolNo
- SqFt.1,450
- Beds3
- Baths2
- Garage1
- PoolNo
- SqFt.1,182
- Beds4
- Baths1+1½
- Garage3
- PoolNo

 Back to search
Back to search