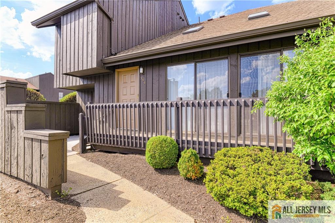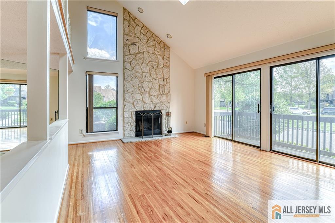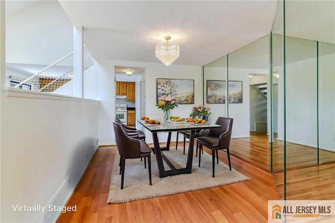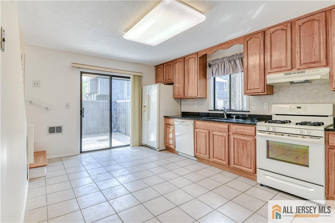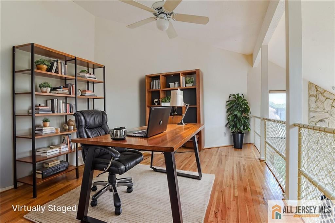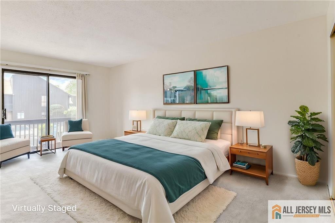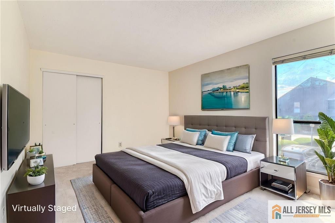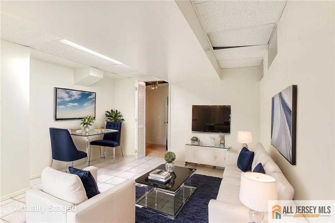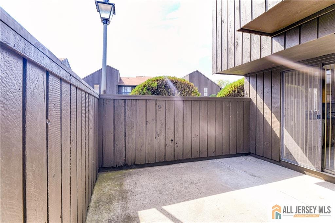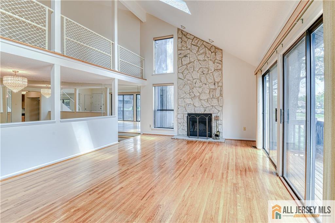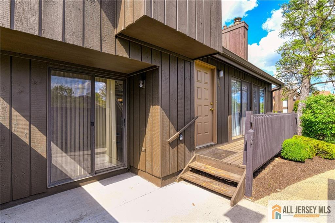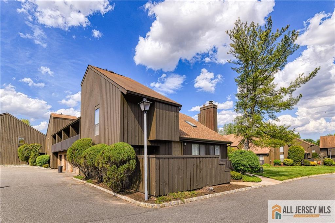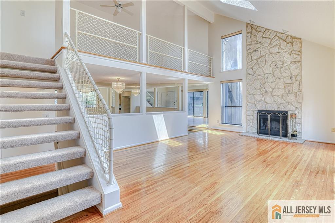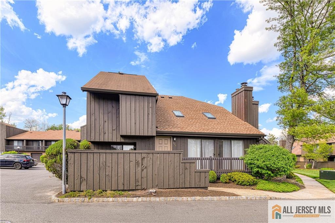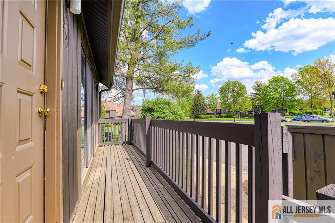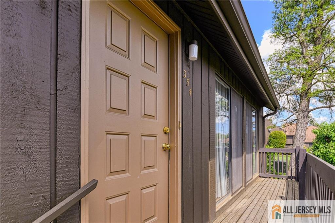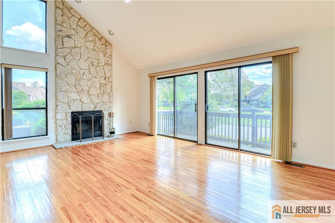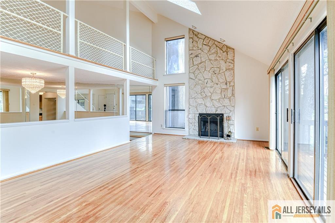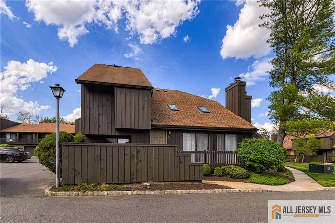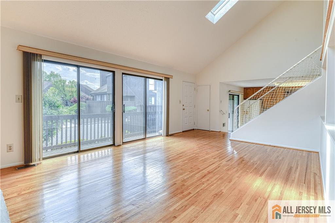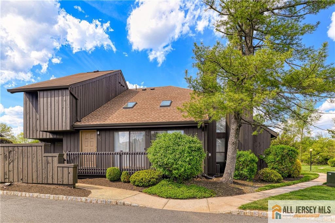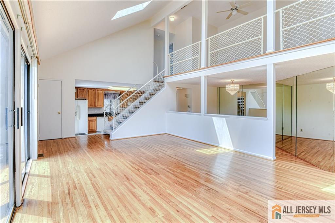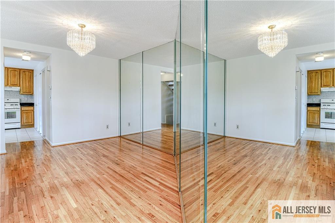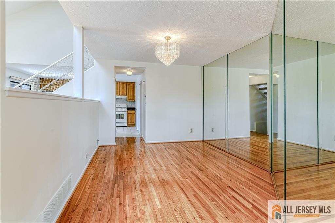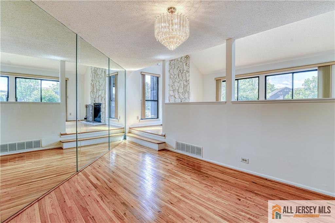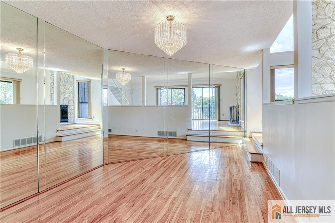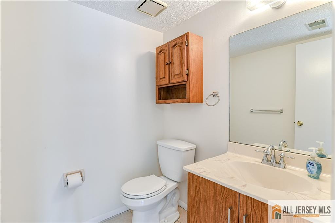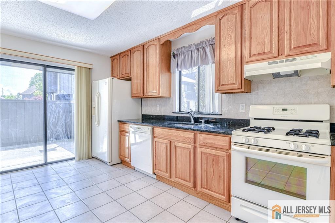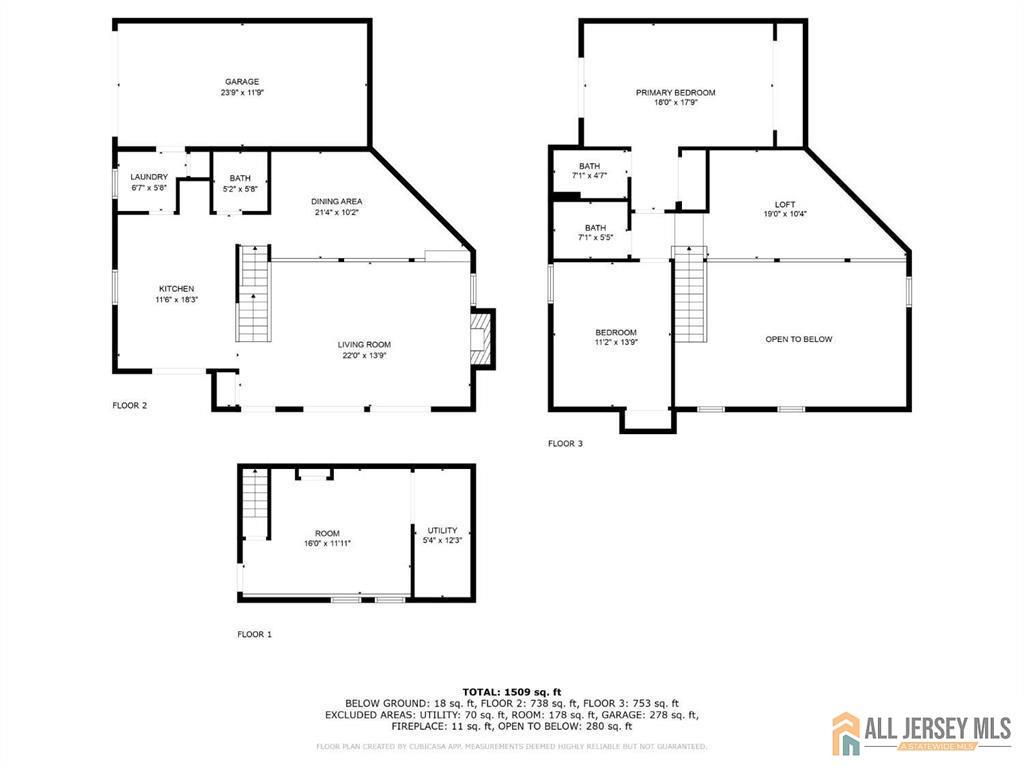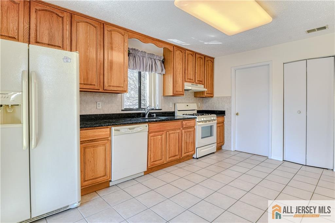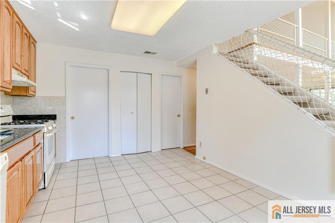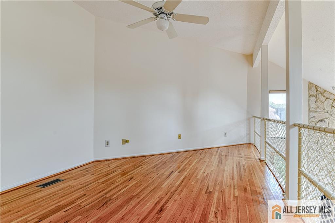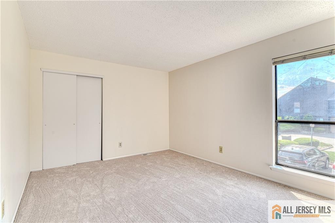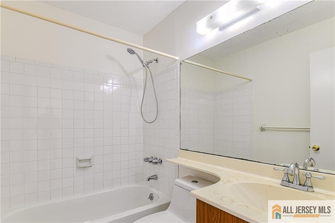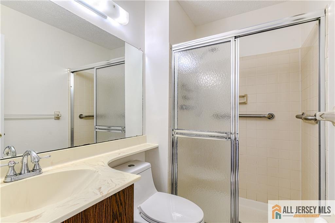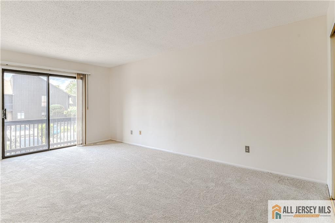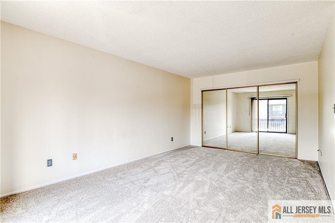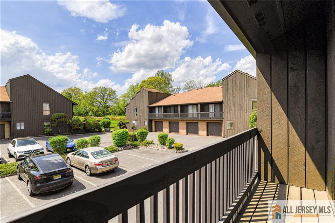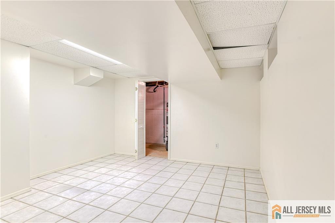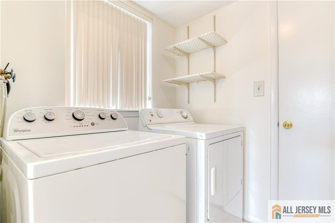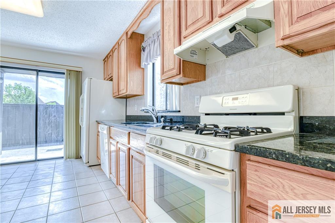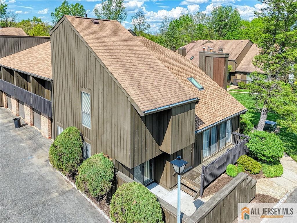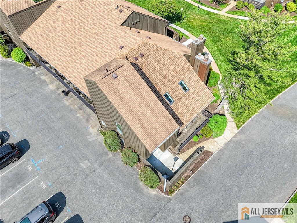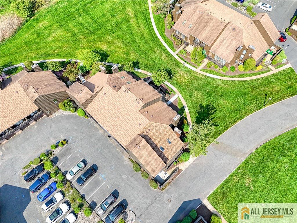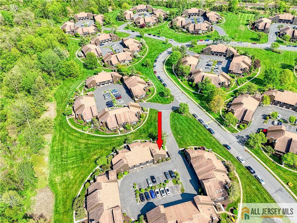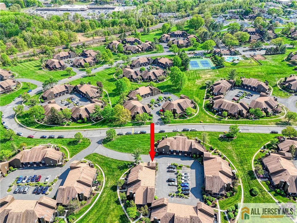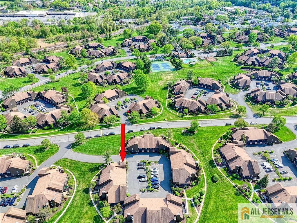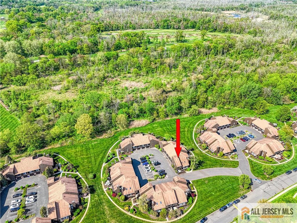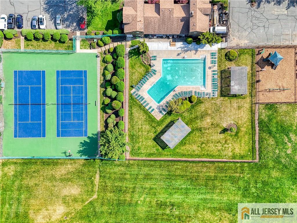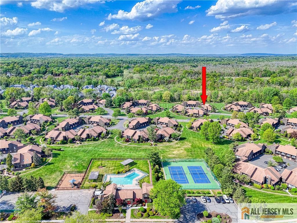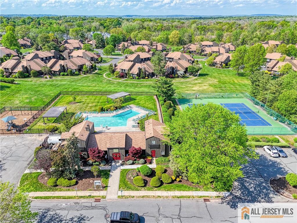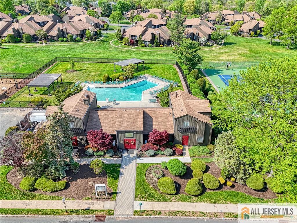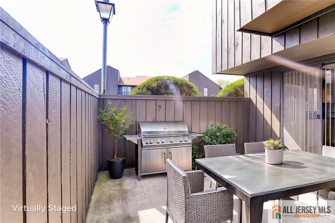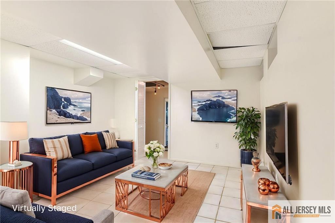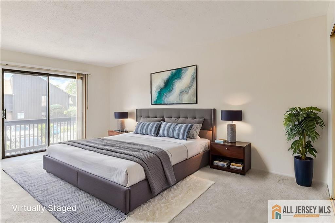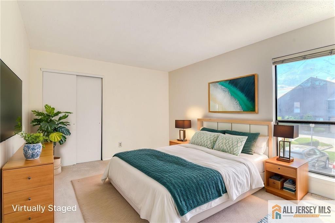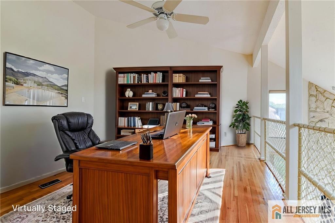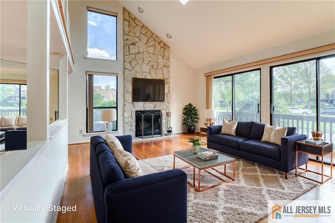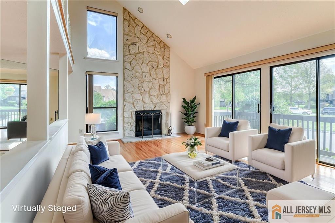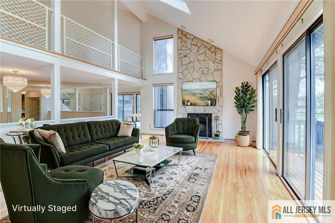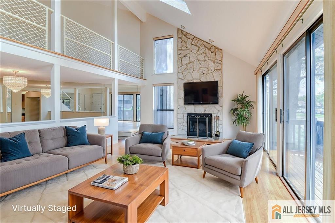354 Westgate Drive, Edison NJ 08820
Edison, NJ 08820
Sq. Ft.
1,604Beds
2Baths
2.50Year Built
1986Garage
1Pool
No
End of the rainbow! Location, convenience and charm. Freshly painted bright and airy 1604 SF Contemporary End-Unit Townhome with cathedral ceiling and one attached car garage. New roof, new skylights, hardwood floor on the first floor and the Office Den which can be easily converted to a 3rd bedroom, brand new carpet. Updated country eat-in kitchen with granite countertop. Stone decorated 2 story high wood burning fireplace and a sliding door access to balcony overlooking delightful green lawn. Desirable Formal Dining Room for family gathering. Spacious two bedrooms. A Finished basement for your entertainment and storage. Beautiful and friendly community with lots of amenities including outdoor inground pool, tennis courts and playground. Easy commute to all major highways, NYC trains,and all shopping. Blue Ribbon North Edison Schools! Truly a gem, you must take a look!
Courtesy of VICKY HSU REALTORS
$599,900
May 1, 2025
$599,900
39 days on market
Listing office changed from VICKY HSU REALTORS to .
Listing office changed from to VICKY HSU REALTORS.
Listing office changed from VICKY HSU REALTORS to .
Price reduced to $599,900.
Listing office changed from to VICKY HSU REALTORS.
Listing office changed from VICKY HSU REALTORS to .
Listing office changed from to VICKY HSU REALTORS.
Price reduced to $599,900.
Price reduced to $599,900.
Price reduced to $599,900.
Listing office changed from VICKY HSU REALTORS to .
Price reduced to $599,900.
Price reduced to $599,900.
Price reduced to $599,900.
Listing office changed from to VICKY HSU REALTORS.
Listing office changed from VICKY HSU REALTORS to .
Price reduced to $599,900.
Listing office changed from to VICKY HSU REALTORS.
Listing office changed from VICKY HSU REALTORS to .
Price reduced to $599,900.
Listing office changed from to VICKY HSU REALTORS.
Listing office changed from VICKY HSU REALTORS to .
Listing office changed from to VICKY HSU REALTORS.
Listing office changed from VICKY HSU REALTORS to .
Listing office changed from to VICKY HSU REALTORS.
Listing office changed from VICKY HSU REALTORS to .
Listing office changed from to VICKY HSU REALTORS.
Listing office changed from VICKY HSU REALTORS to .
Listing office changed from to VICKY HSU REALTORS.
Listing office changed from VICKY HSU REALTORS to .
Price reduced to $599,900.
Listing office changed from to VICKY HSU REALTORS.
Price reduced to $599,900.
Listing office changed from VICKY HSU REALTORS to .
Listing office changed from to VICKY HSU REALTORS.
Listing office changed from VICKY HSU REALTORS to .
Listing office changed from to VICKY HSU REALTORS.
Listing office changed from VICKY HSU REALTORS to .
Listing office changed from to VICKY HSU REALTORS.
Price reduced to $599,900.
Listing office changed from VICKY HSU REALTORS to .
Price reduced to $599,900.
Listing office changed from to VICKY HSU REALTORS.
Listing office changed from VICKY HSU REALTORS to .
Listing office changed from to VICKY HSU REALTORS.
Listing office changed from VICKY HSU REALTORS to .
Listing office changed from to VICKY HSU REALTORS.
Listing office changed from VICKY HSU REALTORS to .
Listing office changed from to VICKY HSU REALTORS.
Listing office changed from VICKY HSU REALTORS to .
Listing office changed from to VICKY HSU REALTORS.
Price reduced to $599,900.
Listing office changed from VICKY HSU REALTORS to .
Listing office changed from to VICKY HSU REALTORS.
Listing office changed from VICKY HSU REALTORS to .
Listing office changed from to VICKY HSU REALTORS.
Price reduced to $599,900.
Listing office changed from VICKY HSU REALTORS to .
Listing office changed from to VICKY HSU REALTORS.
Listing office changed from VICKY HSU REALTORS to .
Listing office changed from to VICKY HSU REALTORS.
Property Details
Beds: 2
Baths: 2
Half Baths: 1
Total Number of Rooms: 6
Master Bedroom Features: Full Bath, Walk-In Closet(s)
Dining Room Features: Formal Dining Room
Kitchen Features: Country Kitchen, Eat-in Kitchen, Pantry, Separate Dining Area
Appliances: Dishwasher, Dryer, Gas Range/Oven, Exhaust Fan, Refrigerator, Washer, Gas Water Heater
Has Fireplace: Yes
Number of Fireplaces: 1
Fireplace Features: Wood Burning
Has Heating: Yes
Heating: Forced Air
Cooling: Central Air
Flooring: Carpet, Ceramic Tile, Wood
Basement: Finished, Recreation Room, Storage Space, Utility Room
Security Features: Fire Alarm
Window Features: Blinds, Shades-Existing, Skylight(s)
Interior Details
Property Class: Townhouse,Condo/TH
Structure Type: Townhouse
Architectural Style: Colonial, Contemporary, Townhouse
Building Sq Ft: 1,604
Year Built: 1986
Stories: 2
Levels: Two
Is New Construction: No
Has Private Pool: No
Pool Features: Outdoor Pool, In Ground
Has Spa: No
Has View: No
Has Garage: Yes
Has Attached Garage: Yes
Garage Spaces: 1
Has Carport: No
Carport Spaces: 0
Covered Spaces: 1
Has Open Parking: Yes
Other Available Parking: Oversized Vehicles Restricted
Parking Features: Additional Parking, Asphalt, Attached, Garage Door Opener, On Site, On Street, Open
Total Parking Spaces: 0
Exterior Details
Lot Size (Acres): 0.0000
Lot Area: 0.0000
Lot Size (Square Feet): 0
Exterior Features: Lawn Sprinklers, Patio
Roof: Asphalt
Patio and Porch Features: Patio
On Waterfront: No
Property Attached: No
Utilities / Green Energy Details
Gas: Natural Gas
Sewer: Public Sewer
Water Source: Public
# of Electric Meters: 0
# of Gas Meters: 0
# of Water Meters: 0
Community and Neighborhood Details
HOA and Financial Details
Annual Taxes: $9,430.00
Has Association: No
Association Fee: $0.00
Association Fee 2: $0.00
Association Fee 2 Frequency: Monthly
Association Fee Includes: Amenities-Some, Common Area Maintenance, Maintenance Structure, Ins Common Areas, Maintenance Grounds, Maintenance Fee, Management Fee, Insurance, Reserve Fund, Snow Removal, Trash
Similar Listings
- SqFt.1,533
- Beds3
- Baths2+1½
- Garage1
- PoolNo
- SqFt.1,632
- Beds3
- Baths3
- Garage1
- PoolNo
- SqFt.1,207
- Beds3
- Baths2
- Garage1
- PoolNo
- SqFt.1,547
- Beds3
- Baths2+1½
- Garage1
- PoolNo

 Back to search
Back to search