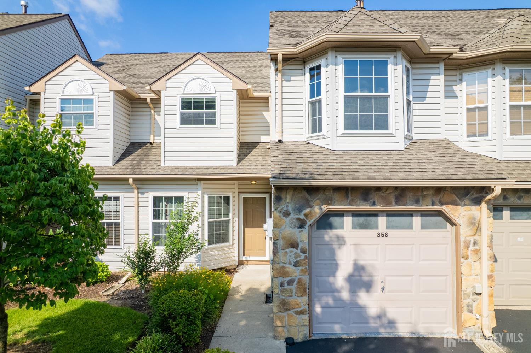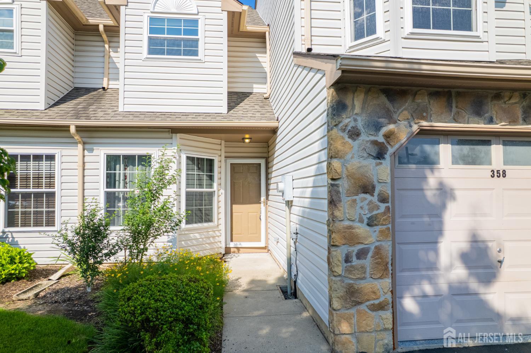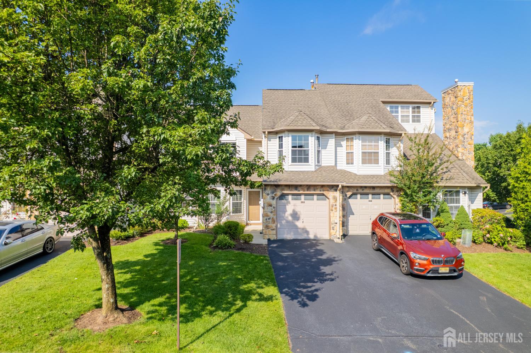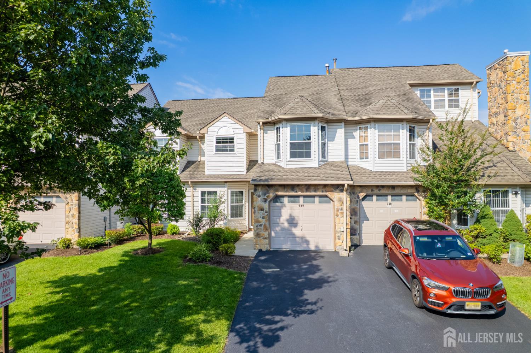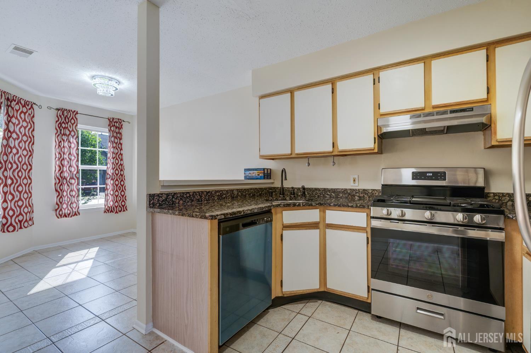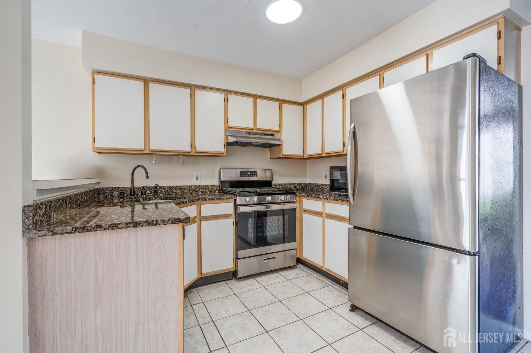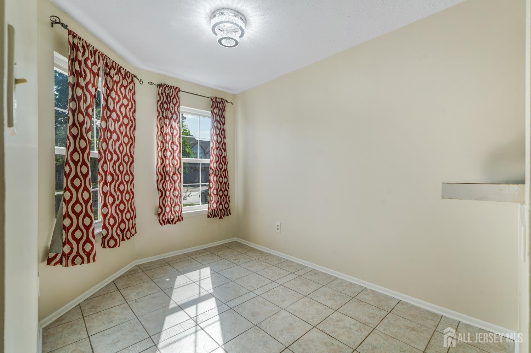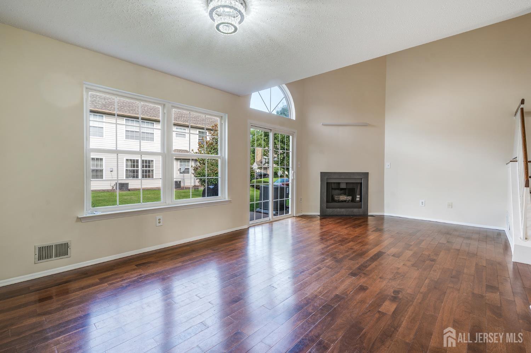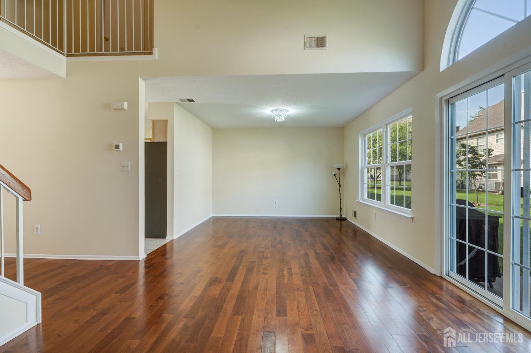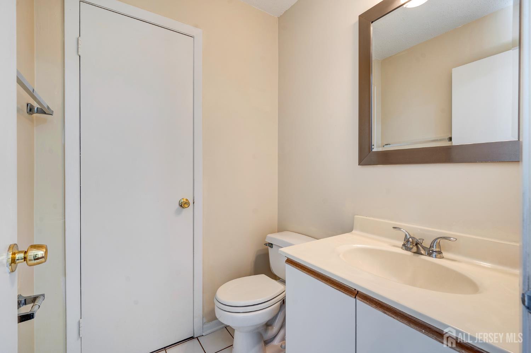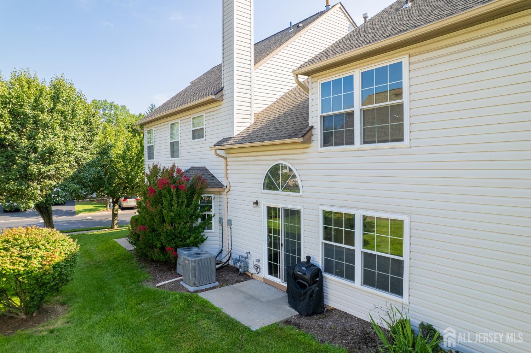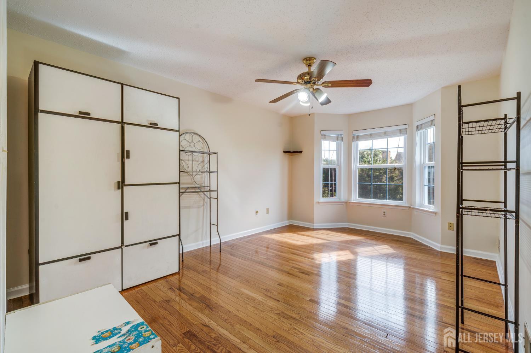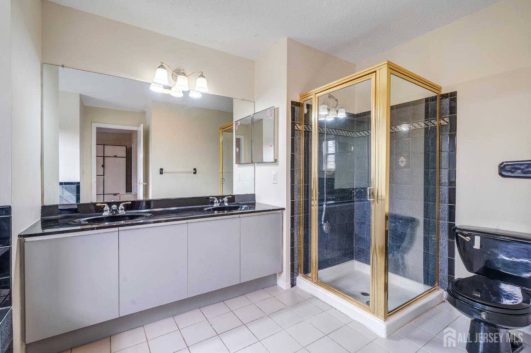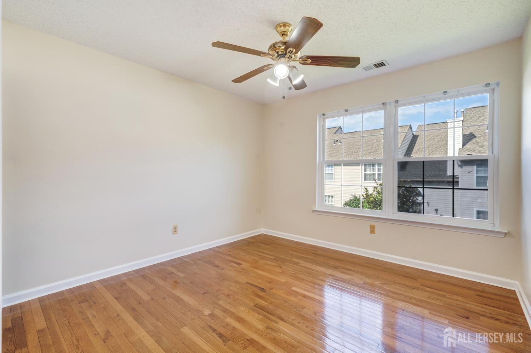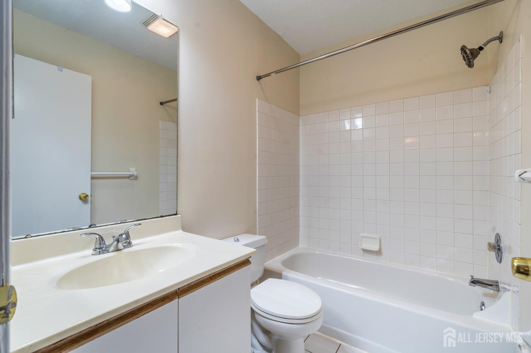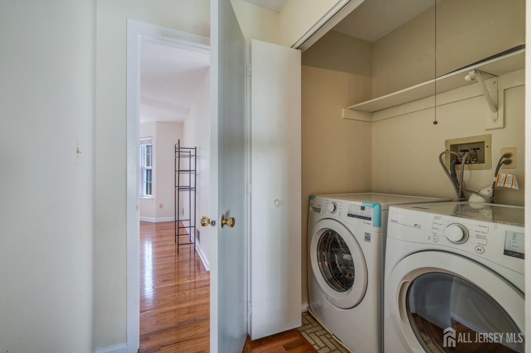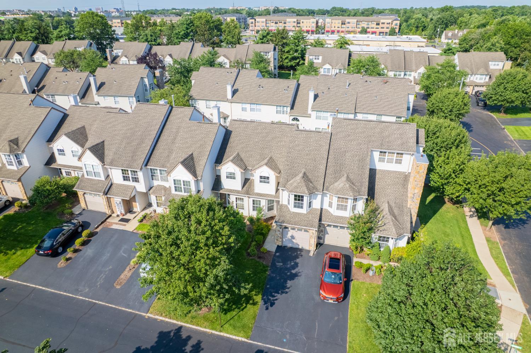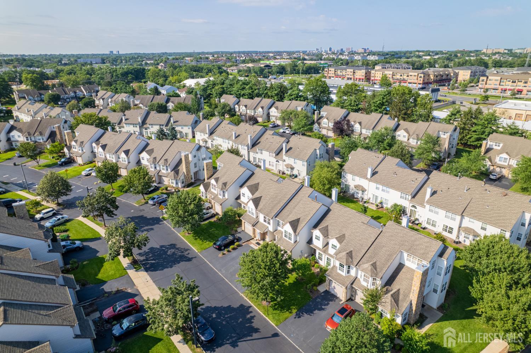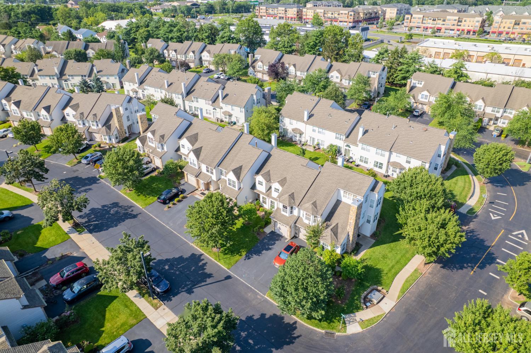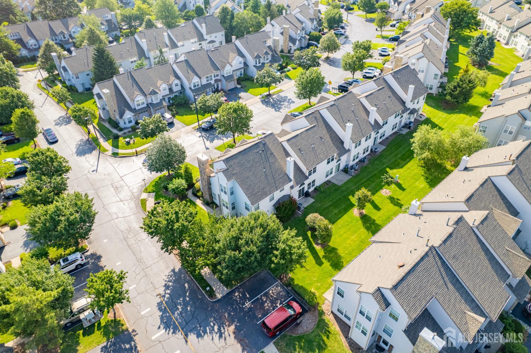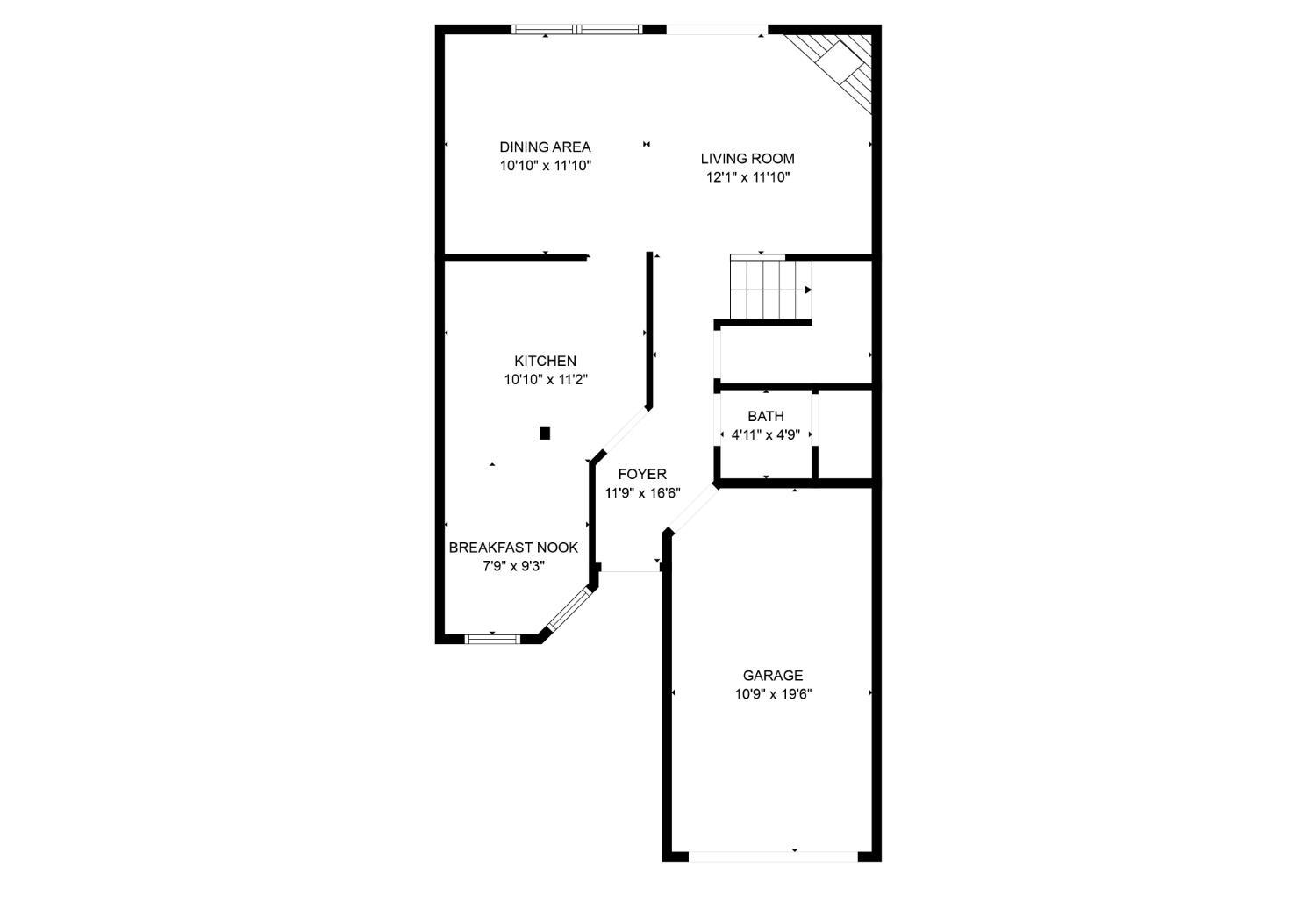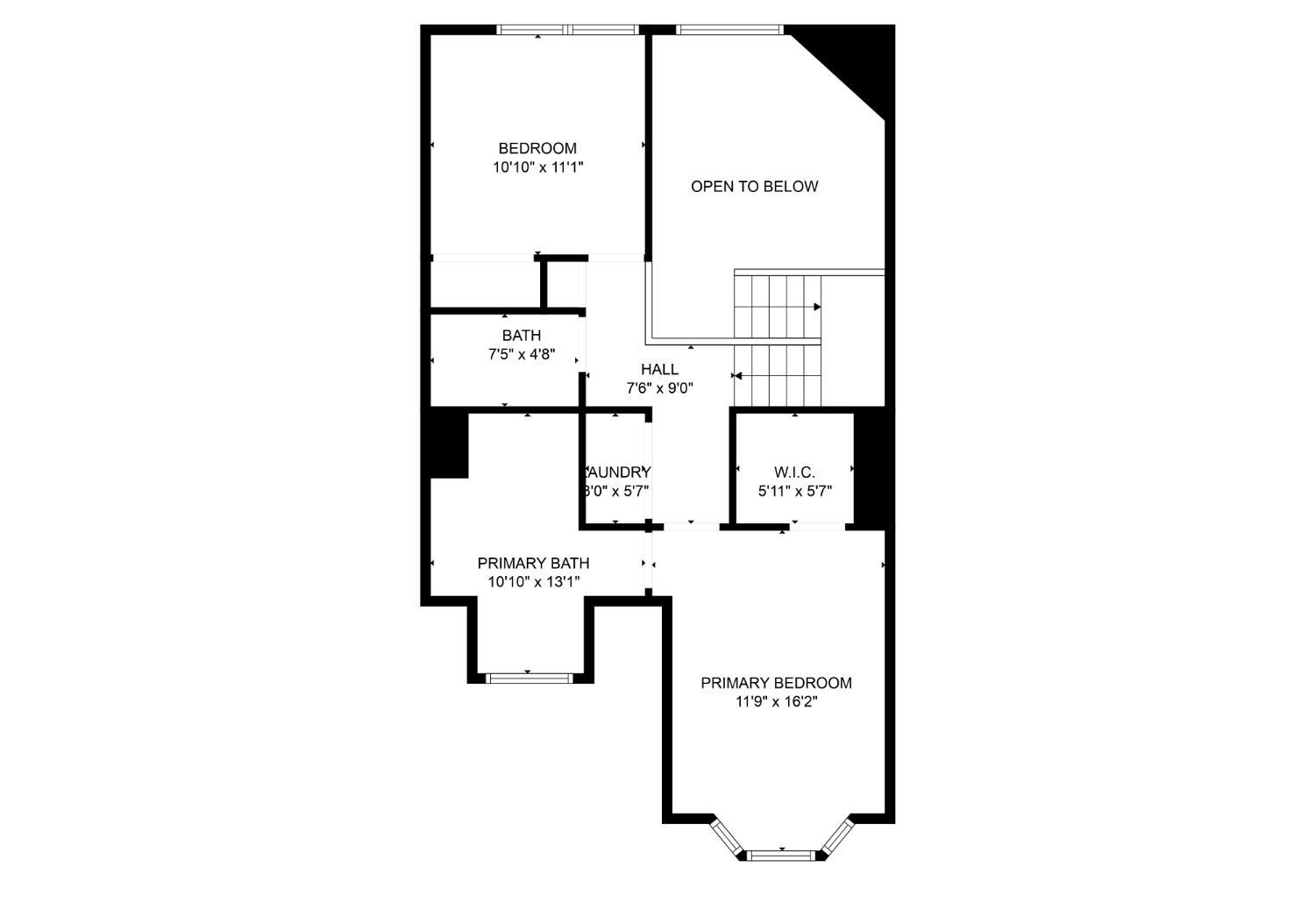358 Lunar Road, Piscataway NJ 08854
Piscataway, NJ 08854
Sq. Ft.
1,379Beds
2Baths
2.50Year Built
1993Garage
1Pool
No
Welcome to an elegant NorthEast Facing 2-Bed, 2.5 Bath Townhome in the highly sought-after Starpoint Community in Piscataway. Situated just under 2 miles from the Edison Train Station, this charming residence blends comfort with convenience. Step into a welcoming first floor featuring a spacious eat-in kitchen with generous cabinet storage, and a bright, open-concept dining and living area complete with a gas fireplace, soaring cathedral ceilings, and glass sliders that open to a private backyard oasis. A stylish powder room rounds out the main level. Upstairs, you will find a tranquil primary suite adorned with wood flooring and with a beautifully renovated bathroom showcasing a double vanity, soaking tub and a sleek standing shower. A spacious second bedroom, a full guest bath, and a conveniently located laundry area in the 2nd floor provide both functionality and comfort. The Starpoint community offers residents premium amenities including three thoughtfully designed playgrounds, a sparkling swimming pool, and a private tennis court all within a meticulously maintained neighborhood setting. With effortless access to major highways (Rt-1, NJ-27, I-287), as well as premier shopping, fine dining, top-rated schools, and childcare facilities, this is truly an exceptional offering for the discerning buyer.
Courtesy of REALTY MARK CENTRAL
$510,000
Jul 24, 2025
$510,000
194 days on market
Listing office changed from REALTY MARK CENTRAL to .
Listing office changed from to REALTY MARK CENTRAL.
Price reduced to $510,000.
Price reduced to $510,000.
Listing office changed from REALTY MARK CENTRAL to .
Price reduced to $510,000.
Listing office changed from to REALTY MARK CENTRAL.
Listing office changed from REALTY MARK CENTRAL to .
Listing office changed from to REALTY MARK CENTRAL.
Listing office changed from REALTY MARK CENTRAL to .
Listing office changed from to REALTY MARK CENTRAL.
Price reduced to $510,000.
Listing office changed from REALTY MARK CENTRAL to .
Listing office changed from to REALTY MARK CENTRAL.
Price reduced to $510,000.
Price reduced to $510,000.
Listing office changed from REALTY MARK CENTRAL to .
Price reduced to $510,000.
Price reduced to $510,000.
Listing office changed from to REALTY MARK CENTRAL.
Listing office changed from REALTY MARK CENTRAL to .
Listing office changed from to REALTY MARK CENTRAL.
Listing office changed from REALTY MARK CENTRAL to .
Listing office changed from to REALTY MARK CENTRAL.
Listing office changed from REALTY MARK CENTRAL to .
Listing office changed from to REALTY MARK CENTRAL.
Listing office changed from REALTY MARK CENTRAL to .
Listing office changed from to REALTY MARK CENTRAL.
Listing office changed from REALTY MARK CENTRAL to .
Listing office changed from to REALTY MARK CENTRAL.
Listing office changed from REALTY MARK CENTRAL to .
Listing office changed from to REALTY MARK CENTRAL.
Listing office changed from REALTY MARK CENTRAL to .
Listing office changed from to REALTY MARK CENTRAL.
Listing office changed from REALTY MARK CENTRAL to .
Price reduced to $510,000.
Listing office changed from to REALTY MARK CENTRAL.
Listing office changed from REALTY MARK CENTRAL to .
Price reduced to $510,000.
Listing office changed from to REALTY MARK CENTRAL.
Price reduced to $510,000.
Price reduced to $510,000.
Listing office changed from REALTY MARK CENTRAL to .
Status changed to active under contract.
Listing office changed from to REALTY MARK CENTRAL.
Price reduced to $510,000.
Price reduced to $510,000.
Listing office changed from REALTY MARK CENTRAL to .
Price reduced to $510,000.
Price reduced to $510,000.
Price reduced to $510,000.
Price reduced to $510,000.
Price reduced to $510,000.
Listing office changed from to REALTY MARK CENTRAL.
Price reduced to $510,000.
Listing office changed from REALTY MARK CENTRAL to .
Listing office changed from to REALTY MARK CENTRAL.
Price reduced to $510,000.
Price reduced to $510,000.
Price reduced to $510,000.
Price reduced to $510,000.
Price reduced to $510,000.
Listing office changed from REALTY MARK CENTRAL to .
Listing office changed from to REALTY MARK CENTRAL.
Listing office changed from REALTY MARK CENTRAL to .
Listing office changed from to REALTY MARK CENTRAL.
Price reduced to $510,000.
Listing office changed from REALTY MARK CENTRAL to .
Listing office changed from to REALTY MARK CENTRAL.
Listing office changed from REALTY MARK CENTRAL to .
Price reduced to $510,000.
Price reduced to $510,000.
Listing office changed from to REALTY MARK CENTRAL.
Listing office changed from REALTY MARK CENTRAL to .
Price reduced to $510,000.
Price reduced to $510,000.
Listing office changed from to REALTY MARK CENTRAL.
Listing office changed from REALTY MARK CENTRAL to .
Price reduced to $510,000.
Price reduced to $510,000.
Price reduced to $510,000.
Price reduced to $510,000.
Price reduced to $510,000.
Price reduced to $510,000.
Price reduced to $510,000.
Price reduced to $510,000.
Price reduced to $510,000.
Price reduced to $510,000.
Price reduced to $510,000.
Price reduced to $510,000.
Price reduced to $510,000.
Price reduced to $510,000.
Price reduced to $510,000.
Price reduced to $510,000.
Price reduced to $510,000.
Price reduced to $510,000.
Listing office changed from to REALTY MARK CENTRAL.
Price reduced to $510,000.
Listing office changed from REALTY MARK CENTRAL to .
Listing office changed from to REALTY MARK CENTRAL.
Price reduced to $510,000.
Price reduced to $510,000.
Price reduced to $510,000.
Price reduced to $510,000.
Price reduced to $510,000.
Price reduced to $510,000.
Price reduced to $510,000.
Price reduced to $510,000.
Price reduced to $510,000.
Price reduced to $510,000.
Price reduced to $510,000.
Price reduced to $510,000.
Price reduced to $510,000.
Price reduced to $510,000.
Price reduced to $510,000.
Price reduced to $510,000.
Price reduced to $510,000.
Price reduced to $510,000.
Price reduced to $510,000.
Price reduced to $510,000.
Property Details
Beds: 2
Baths: 2
Half Baths: 1
Total Number of Rooms: 7
Master Bedroom Features: Two Sinks, Full Bath, Walk-In Closet(s)
Dining Room Features: Dining L, Formal Dining Room
Kitchen Features: Granite/Corian Countertops, Eat-in Kitchen, Separate Dining Area
Appliances: Dishwasher, Dryer, Gas Range/Oven, Exhaust Fan, Microwave, Refrigerator, Range, Washer, Gas Water Heater
Has Fireplace: Yes
Number of Fireplaces: 1
Fireplace Features: Gas
Has Heating: Yes
Heating: Forced Air, Heat Pump
Cooling: Central Air, Ceiling Fan(s)
Flooring: Ceramic Tile, Laminate, Wood
Window Features: Screen/Storm Window
Interior Details
Property Class: Townhouse,Condo/TH
Structure Type: Townhouse
Architectural Style: Townhouse
Building Sq Ft: 1,379
Year Built: 1993
Stories: 2
Levels: Two
Is New Construction: No
Has Private Pool: Yes
Pool Features: Private
Has Spa: No
Has View: No
Direction Faces: Northeast
Has Garage: Yes
Has Attached Garage: Yes
Garage Spaces: 1
Has Carport: No
Carport Spaces: 0
Covered Spaces: 1
Has Open Parking: Yes
Parking Features: 1 Car Width, Garage, Attached, Paved
Total Parking Spaces: 0
Exterior Details
Lot Size (Acres): 0.0000
Lot Area: 0.0000
Lot Dimensions: 0.00 x 0.00
Lot Size (Square Feet): 0
Exterior Features: Lawn Sprinklers, Open Porch(es), Door(s)-Storm/Screen, Screen/Storm Window, Sidewalk
Roof: Asphalt
Patio and Porch Features: Porch
On Waterfront: No
Property Attached: No
Utilities / Green Energy Details
Gas: Natural Gas
Sewer: Public Sewer
Water Source: Public
# of Electric Meters: 0
# of Gas Meters: 0
# of Water Meters: 0
Community and Neighborhood Details
HOA and Financial Details
Annual Taxes: $7,947.00
Has Association: Yes
Association Fee: $0.00
Association Fee 2: $0.00
Association Fee 2 Frequency: Monthly
Association Fee Includes: Maintenance Structure, Snow Removal, Trash, Maintenance Grounds
Similar Listings
- SqFt.1,396
- Beds3
- Baths2
- Garage2
- PoolNo
- SqFt.1,549
- Beds3
- Baths2
- Garage2
- PoolNo
- SqFt.1,686
- Beds3
- Baths2+1½
- Garage2
- PoolNo
- SqFt.1,652
- Beds3
- Baths2
- Garage1
- PoolNo

 Back to search
Back to search