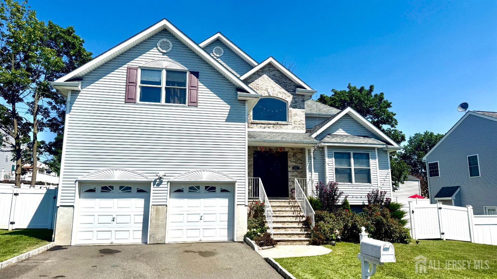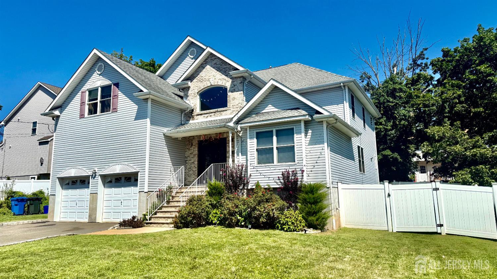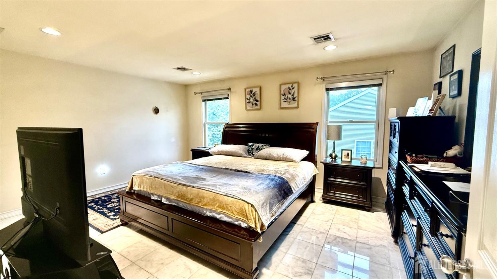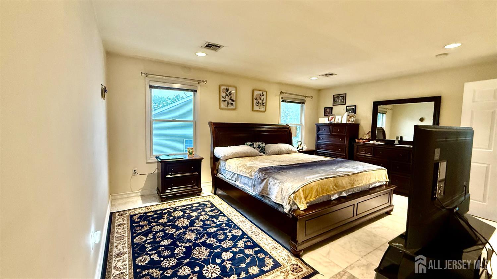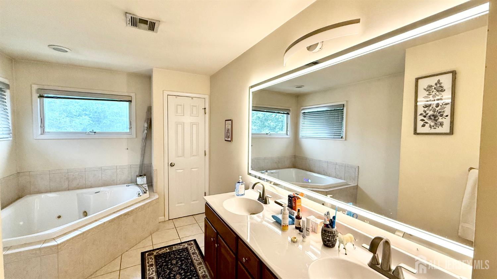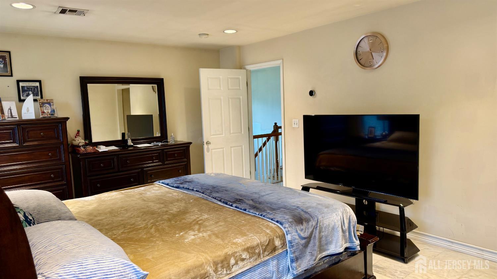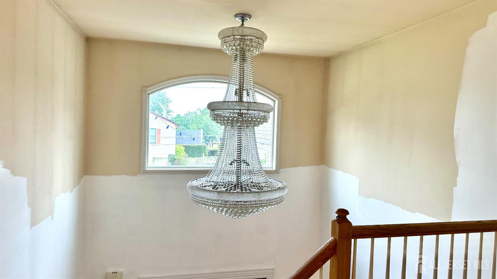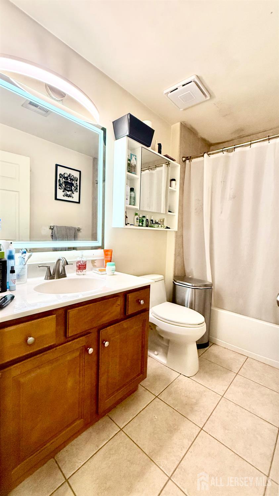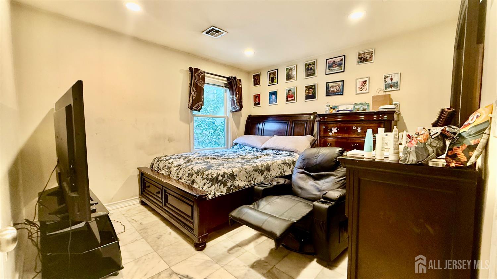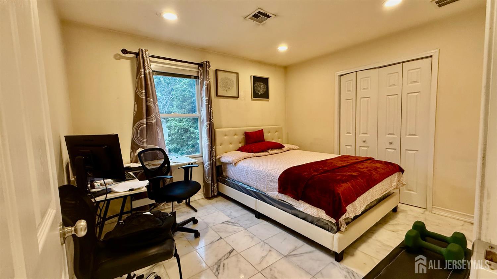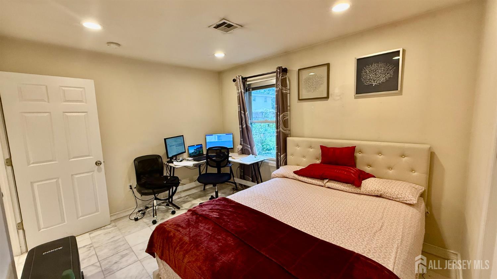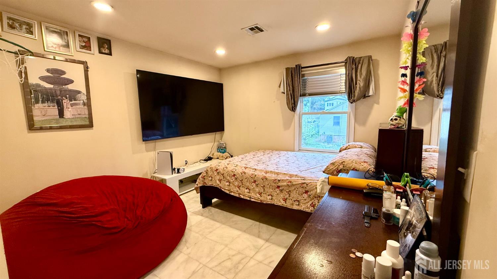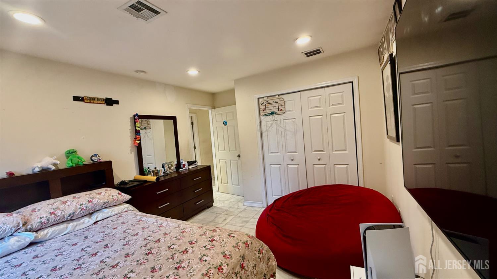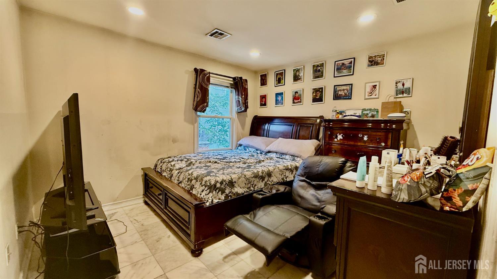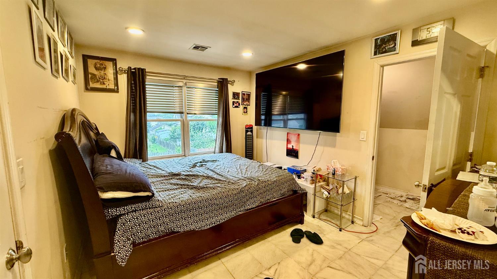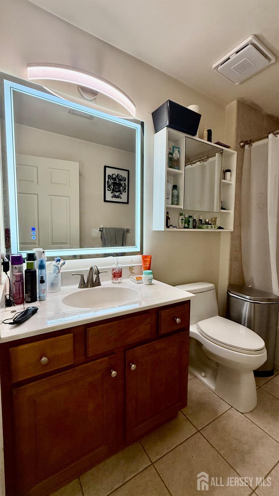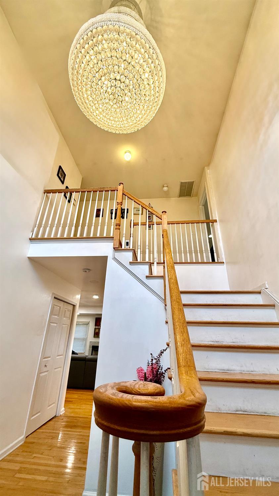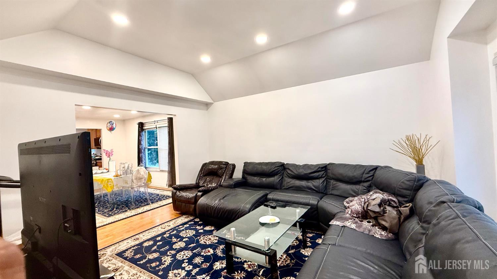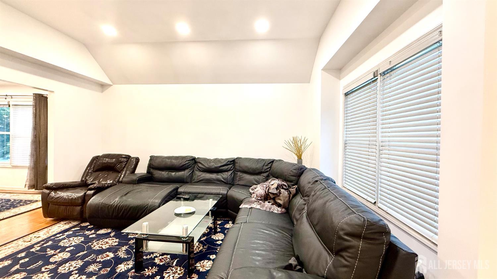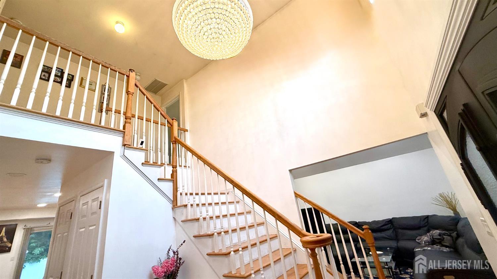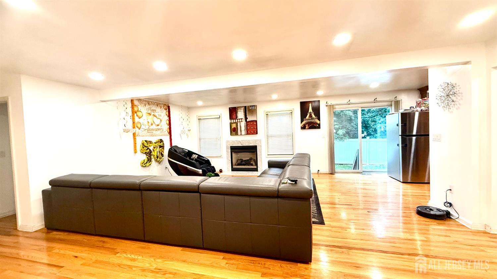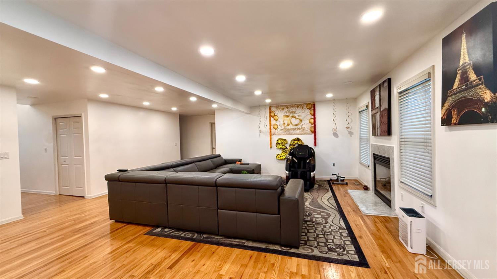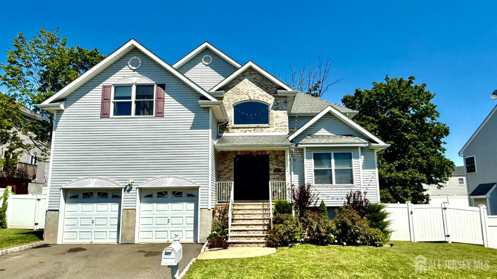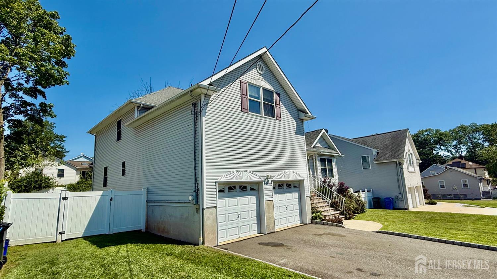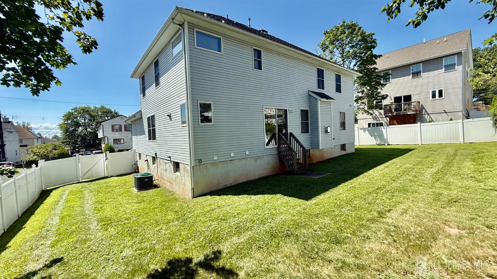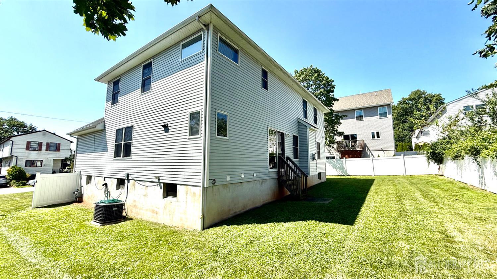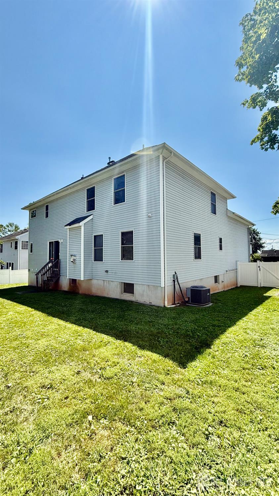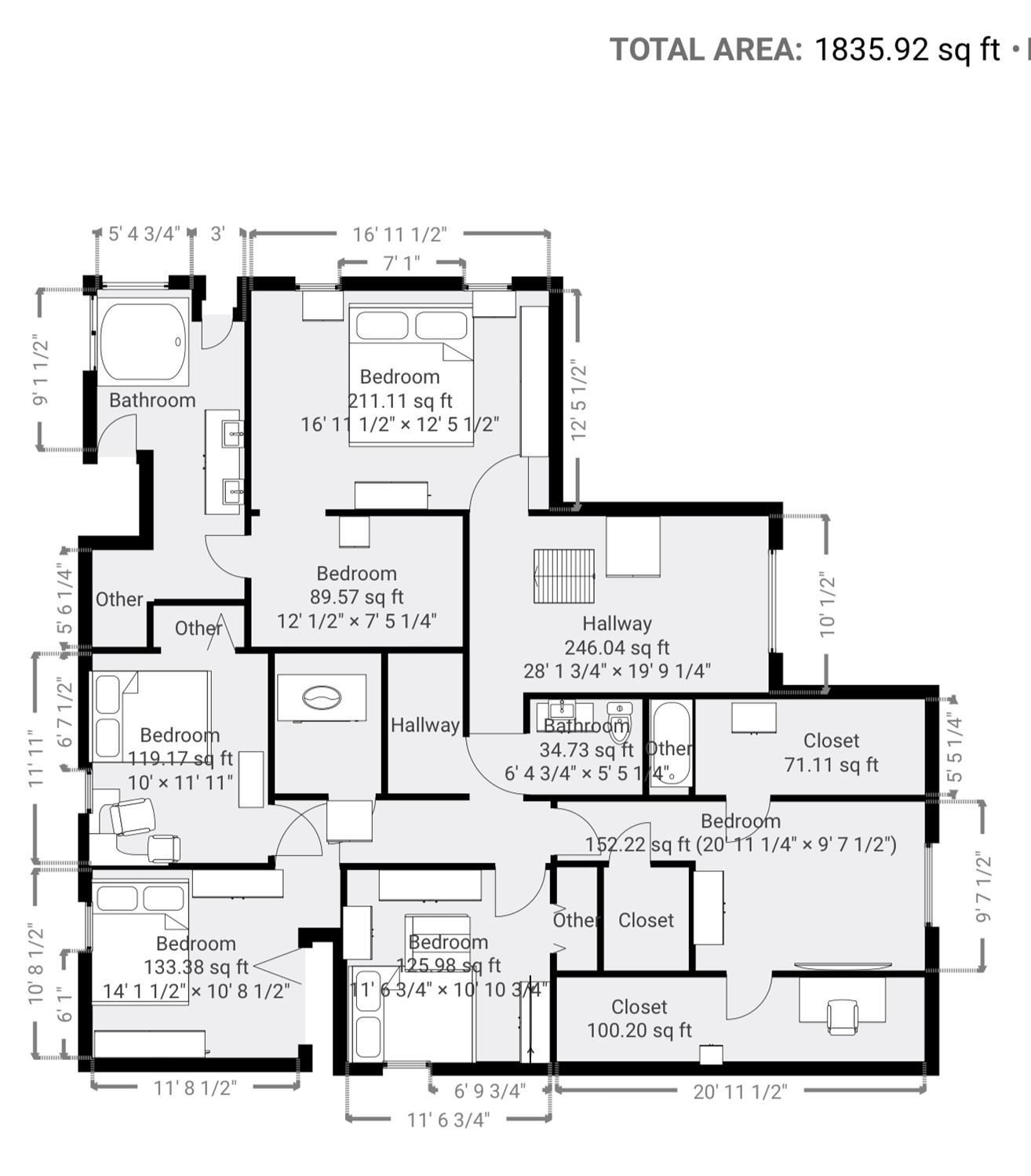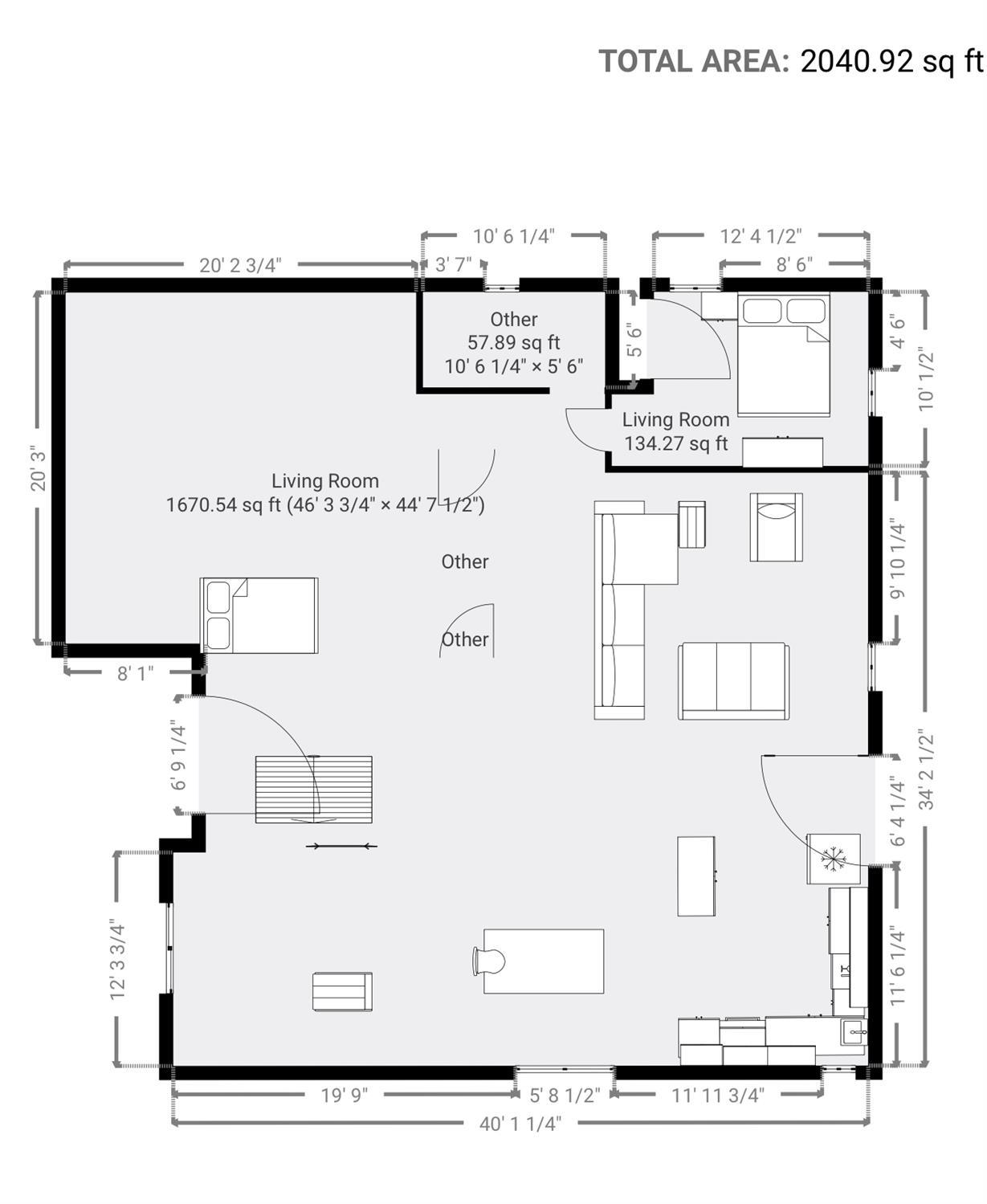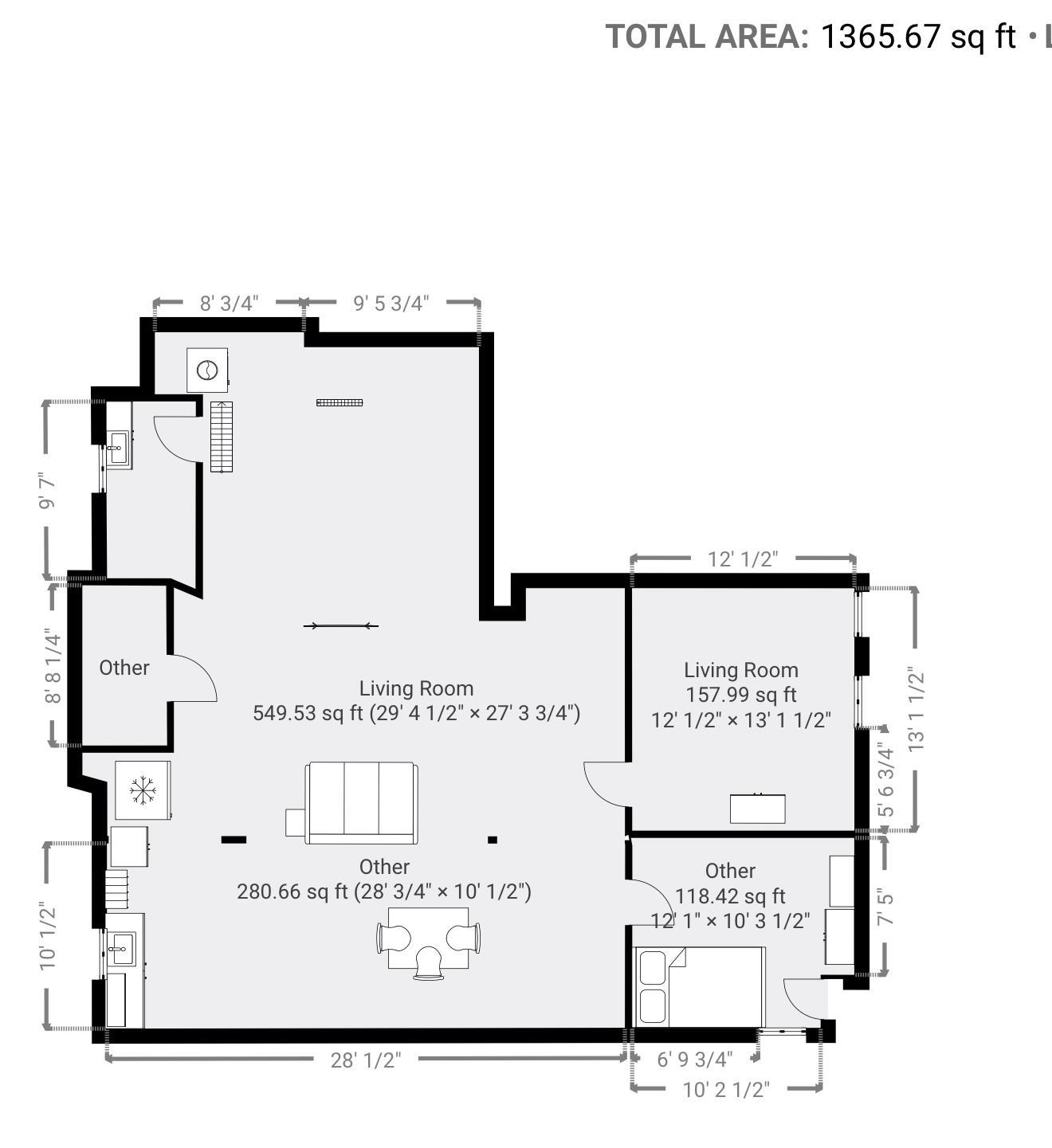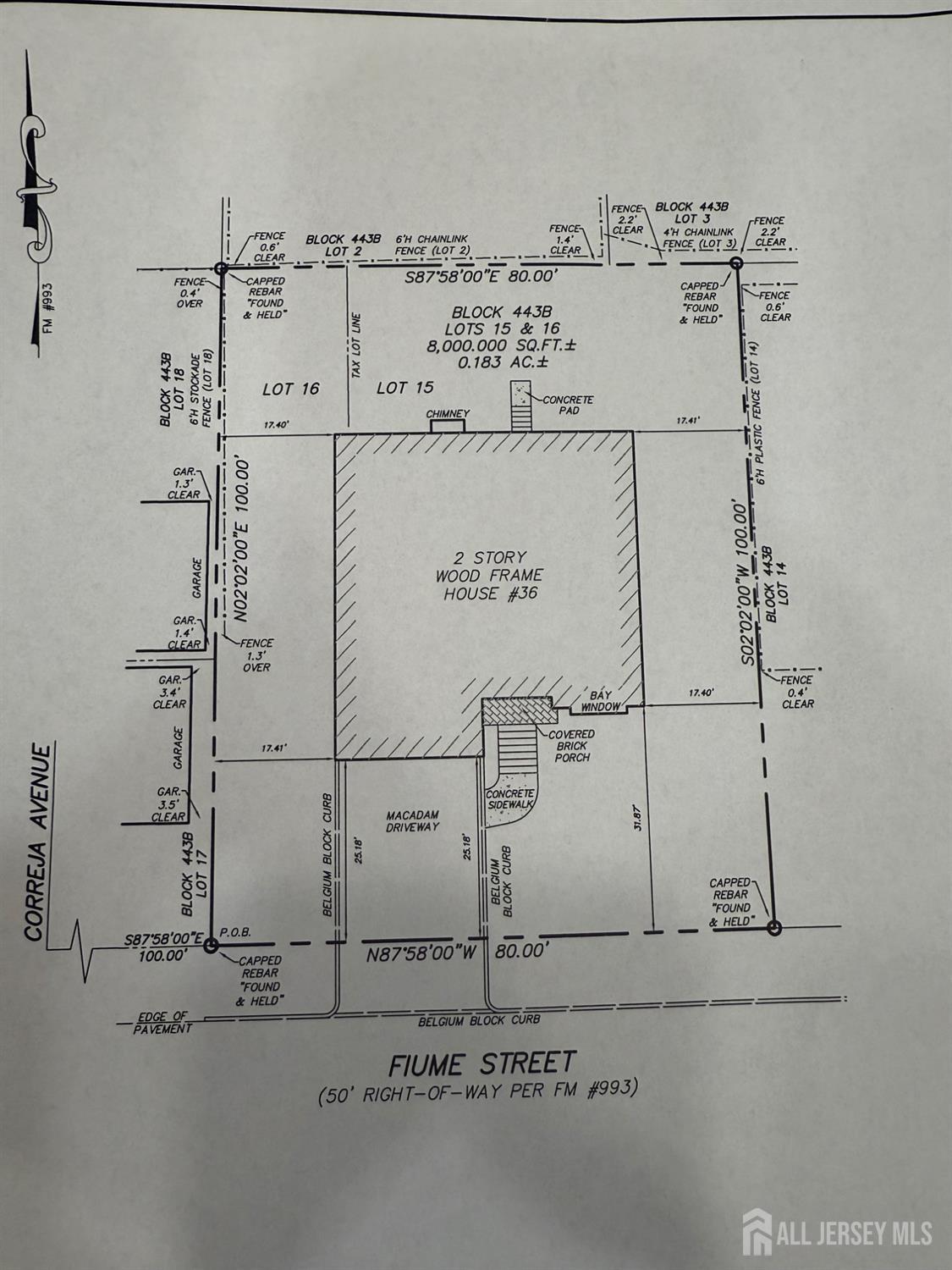36 Fiume Street, Iselin NJ 08830
Iselin, NJ 08830
Sq. Ft.
3,900Beds
6Baths
4.00Year Built
2006Garage
2Pool
No
Welcome to this stunning 3,900 sq. ft. colonial offering 6 spacious bedrooms and 4 full modern bathrooms including a luxurious master suite with a big closet and spa-style bath featuring a Jacuzzi tub. Step inside through the remarkable wrought iron double-entry door (worth $12000) crowned with a grand chandelier, setting the tone for elegance throughout. The bright, open floor plan features oak hardwood floors on the first level, a formal living and dining area, and a large family room with an easy-to-operate gas fireplace and gleaming glass doors that open to a secure, vinyl-fenced backyard perfect for gatherings. The designer kitchen boasts high-end finishes and ample space for cooking and entertaining. A finished basement with 9-foot ceilings doesn't feel like a basement at all complete with a home office, storage area, summer kitchen, and full bathroom. True commuter's dream: Close to train service to NYC, Garden State Parkway, NJ Turnpike, and major highways Automatic 2-car garage doors with parking for an additional 8-10 vehicles. Multiple closets throughout the home for all your storage needs. Multi-zone forced air heating & cooling for year-round comfort. Quiet dead-end street safe and peaceful for kids. Partial brick front with Timberline roof for lasting curb appeal. This is truly a hidden gem where luxury, convenience, and value meet perfectly blending upscale living with unmatched location advantages...Owner just finished basement with granite flooring, and added 2 rooms and finished bathroom
Courtesy of VYLLA HOME
$1,449,000
Aug 13, 2025
$1,449,000
153 days on market
Listing office changed from VYLLA HOME to .
Listing office changed from to VYLLA HOME.
Listing office changed from VYLLA HOME to .
Listing office changed from to VYLLA HOME.
Listing office changed from VYLLA HOME to .
Listing office changed from to VYLLA HOME.
Price reduced to $1,449,000.
Listing office changed from VYLLA HOME to .
Listing office changed from to VYLLA HOME.
Listing office changed from VYLLA HOME to .
Price reduced to $1,449,000.
Listing office changed from to VYLLA HOME.
Listing office changed from VYLLA HOME to .
Listing office changed from to VYLLA HOME.
Listing office changed from VYLLA HOME to .
Price reduced to $1,449,000.
Listing office changed from to VYLLA HOME.
Listing office changed from VYLLA HOME to .
Listing office changed from to VYLLA HOME.
Listing office changed from VYLLA HOME to .
Price reduced to $1,449,000.
Price reduced to $1,449,000.
Price reduced to $1,449,000.
Price reduced to $1,449,000.
Price reduced to $1,449,000.
Price reduced to $1,449,000.
Price reduced to $1,449,000.
Listing office changed from to VYLLA HOME.
Listing office changed from VYLLA HOME to .
Listing office changed from to VYLLA HOME.
Price reduced to $1,449,000.
Price reduced to $1,449,000.
Listing office changed from VYLLA HOME to .
Listing office changed from to VYLLA HOME.
Listing office changed from VYLLA HOME to .
Price reduced to $1,449,000.
Listing office changed from to VYLLA HOME.
Price reduced to $1,449,000.
Listing office changed from VYLLA HOME to .
Listing office changed from to VYLLA HOME.
Price reduced to $1,449,000.
Listing office changed from VYLLA HOME to .
Listing office changed from to VYLLA HOME.
Listing office changed from VYLLA HOME to .
Price reduced to $1,449,000.
Price reduced to $1,449,000.
Price reduced to $1,449,000.
Price reduced to $1,449,000.
Listing office changed from to VYLLA HOME.
Listing office changed from VYLLA HOME to .
Listing office changed from to VYLLA HOME.
Listing office changed from VYLLA HOME to .
Listing office changed from to VYLLA HOME.
Listing office changed from VYLLA HOME to .
Listing office changed from to VYLLA HOME.
Listing office changed from VYLLA HOME to .
Listing office changed from to VYLLA HOME.
Listing office changed from VYLLA HOME to .
Listing office changed from to VYLLA HOME.
Listing office changed from VYLLA HOME to .
Listing office changed from to VYLLA HOME.
Listing office changed from VYLLA HOME to .
Listing office changed from to VYLLA HOME.
Listing office changed from VYLLA HOME to .
Listing office changed from to VYLLA HOME.
Listing office changed from VYLLA HOME to .
Price reduced to $1,449,000.
Listing office changed from to VYLLA HOME.
Listing office changed from VYLLA HOME to .
Listing office changed from to VYLLA HOME.
Price reduced to $1,449,000.
Listing office changed from VYLLA HOME to .
Listing office changed from to VYLLA HOME.
Listing office changed from VYLLA HOME to .
Listing office changed from to VYLLA HOME.
Listing office changed from VYLLA HOME to .
Listing office changed from to VYLLA HOME.
Listing office changed from VYLLA HOME to .
Listing office changed from to VYLLA HOME.
Listing office changed from VYLLA HOME to .
Listing office changed from to VYLLA HOME.
Listing office changed from VYLLA HOME to .
Price reduced to $1,449,000.
Listing office changed from to VYLLA HOME.
Listing office changed from VYLLA HOME to .
Listing office changed from to VYLLA HOME.
Listing office changed from VYLLA HOME to .
Listing office changed from to VYLLA HOME.
Listing office changed from VYLLA HOME to .
Price reduced to $1,449,000.
Price reduced to $1,449,000.
Price reduced to $1,449,000.
Price reduced to $1,449,000.
Price reduced to $1,449,000.
Price reduced to $1,449,000.
Price reduced to $1,449,000.
Price reduced to $1,449,000.
Price reduced to $1,449,000.
Price reduced to $1,449,000.
Price reduced to $1,449,000.
Price reduced to $1,449,000.
Price reduced to $1,449,000.
Price reduced to $1,449,000.
Price reduced to $1,449,000.
Price reduced to $1,449,000.
Price reduced to $1,449,000.
Price reduced to $1,449,000.
Price reduced to $1,449,000.
Price reduced to $1,449,000.
Price reduced to $1,449,000.
Price reduced to $1,449,000.
Price reduced to $1,449,000.
Price reduced to $1,449,000.
Price reduced to $1,449,000.
Price reduced to $1,449,000.
Price reduced to $1,449,000.
Price reduced to $1,449,000.
Price reduced to $1,449,000.
Price reduced to $1,449,000.
Price reduced to $1,449,000.
Price reduced to $1,449,000.
Price reduced to $1,449,000.
Price reduced to $1,449,000.
Price reduced to $1,449,000.
Price reduced to $1,449,000.
Price reduced to $1,449,000.
Price reduced to $1,449,000.
Price reduced to $1,449,000.
Price reduced to $1,449,000.
Price reduced to $1,449,000.
Price reduced to $1,449,000.
Price reduced to $1,449,000.
Price reduced to $1,449,000.
Price reduced to $1,449,000.
Price reduced to $1,449,000.
Price reduced to $1,449,000.
Price reduced to $1,449,000.
Price reduced to $1,449,000.
Price reduced to $1,449,000.
Price reduced to $1,449,000.
Price reduced to $1,449,000.
Price reduced to $1,449,000.
Price reduced to $1,449,000.
Price reduced to $1,449,000.
Price reduced to $1,449,000.
Price reduced to $1,449,000.
Price reduced to $1,449,000.
Price reduced to $1,449,000.
Price reduced to $1,449,000.
Price reduced to $1,449,000.
Price reduced to $1,449,000.
Price reduced to $1,449,000.
Price reduced to $1,449,000.
Price reduced to $1,449,000.
Price reduced to $1,449,000.
Price reduced to $1,449,000.
Property Details
Beds: 6
Baths: 4
Half Baths: 0
Total Number of Rooms: 12
Master Bedroom Features: 1st Floor, Two Sinks, Full Bath
Dining Room Features: Formal Dining Room
Kitchen Features: Kitchen Island, Eat-in Kitchen, Separate Dining Area, Galley Type
Appliances: Dishwasher, Dryer, Gas Range/Oven, Microwave, Refrigerator, Washer, Gas Water Heater
Has Fireplace: Yes
Number of Fireplaces: 1
Fireplace Features: Gas
Has Heating: Yes
Heating: Forced Air
Cooling: Central Air, Zoned
Flooring: Marble, Wood
Basement: Finished, Bath Full, Interior Entry, Kitchen, Laundry Facilities
Window Features: Insulated Windows, Blinds
Interior Details
Property Class: Single Family Residence
Structure Type: Custom Development
Architectural Style: Custom Development
Building Sq Ft: 3,900
Year Built: 2006
Stories: 2
Levels: Two
Is New Construction: No
Has Private Pool: No
Has Spa: Yes
Spa Features: Bath
Has View: No
Has Garage: Yes
Has Attached Garage: Yes
Garage Spaces: 2
Has Carport: No
Carport Spaces: 0
Covered Spaces: 2
Has Open Parking: Yes
Parking Features: 3 Cars Deep, Additional Parking, Garage, Attached, Built-In Garage, Driveway, On Site, Assigned
Total Parking Spaces: 0
Exterior Details
Lot Size (Acres): 0.1837
Lot Area: 0.1837
Lot Dimensions: 100.00 x 80.00
Lot Size (Square Feet): 8,002
Exterior Features: Sidewalk, Insulated Pane Windows
Roof: Asphalt
On Waterfront: No
Property Attached: No
Utilities / Green Energy Details
Gas: Natural Gas
Sewer: Public Sewer
Water Source: Public
# of Electric Meters: 0
# of Gas Meters: 0
# of Water Meters: 0
Community and Neighborhood Details
HOA and Financial Details
Annual Taxes: $20,697.00
Has Association: No
Association Fee: $0.00
Association Fee 2: $0.00
Association Fee 2 Frequency: Monthly
Association Fee Includes: Trash
Similar Listings
- SqFt.4,144
- Beds5
- Baths4+1½
- Garage2
- PoolNo

 Back to search
Back to search