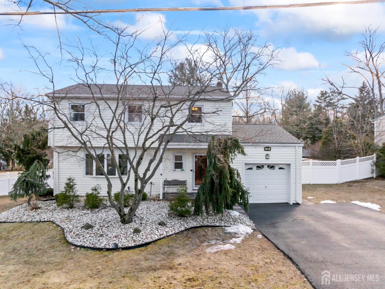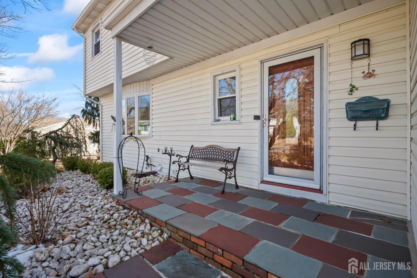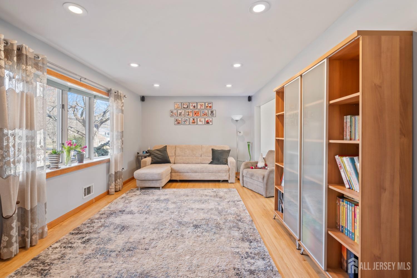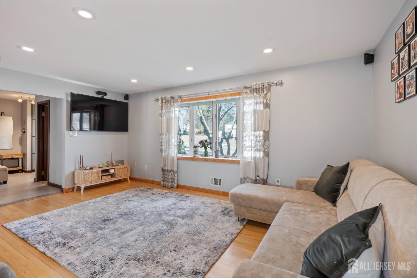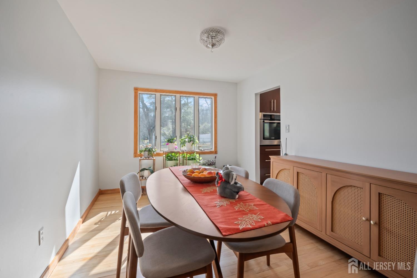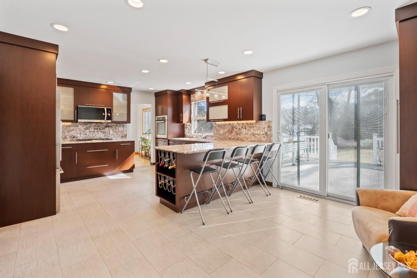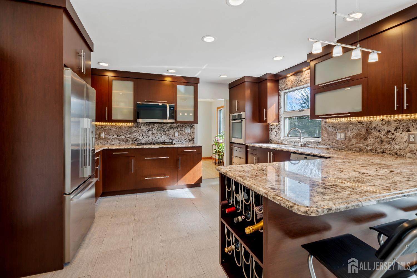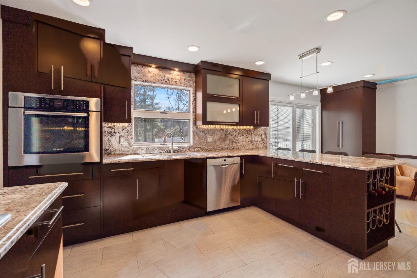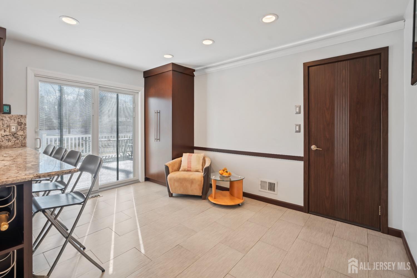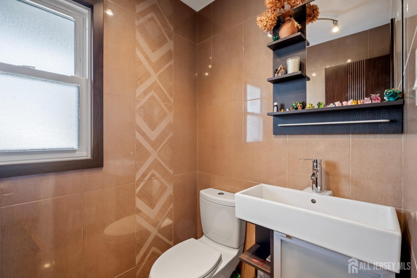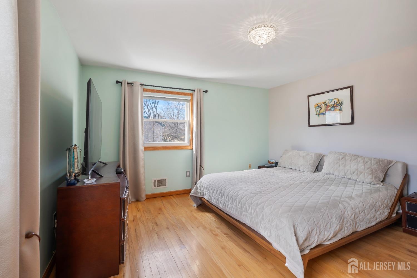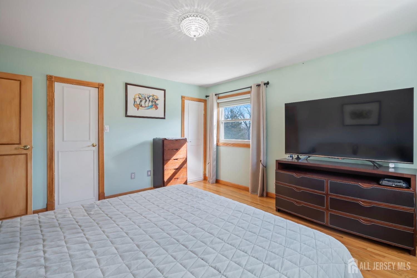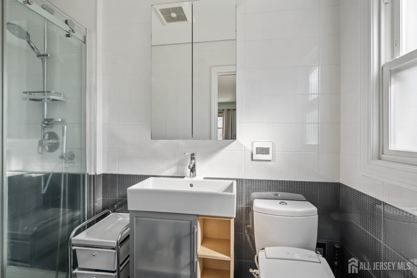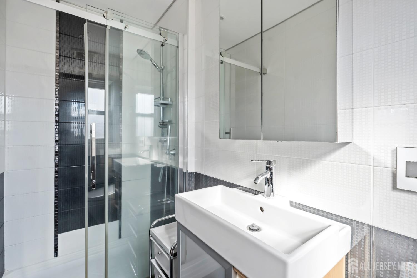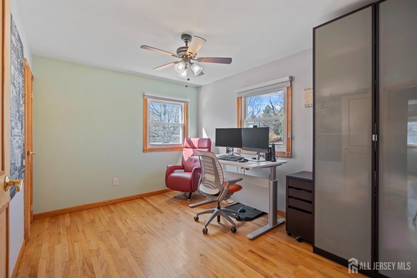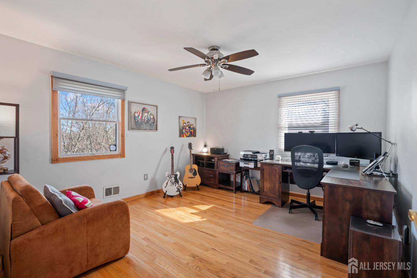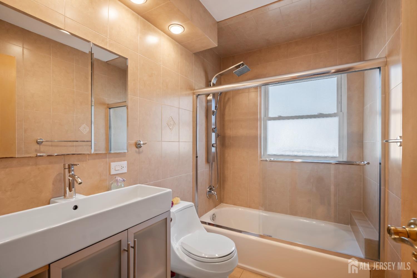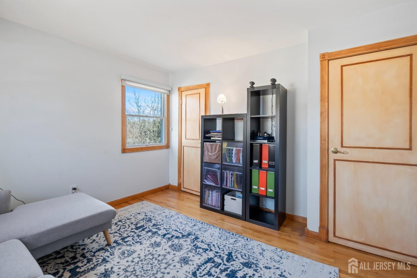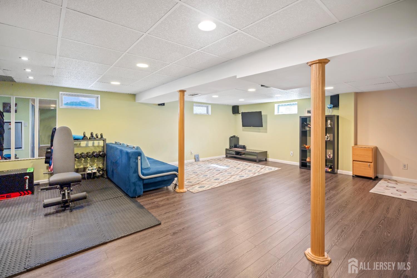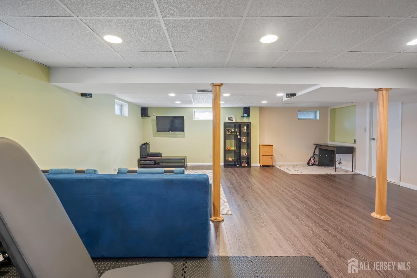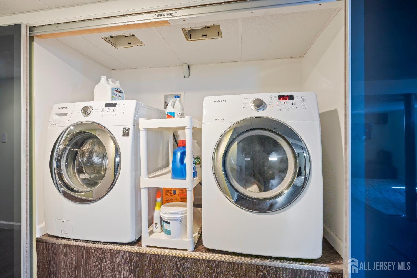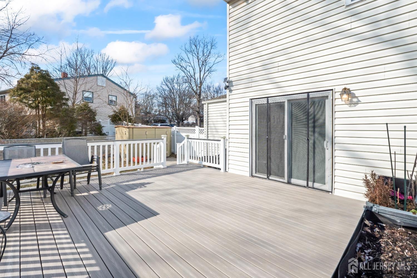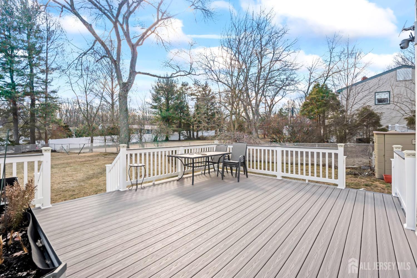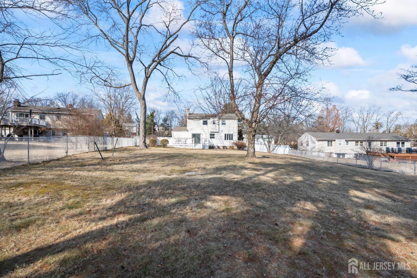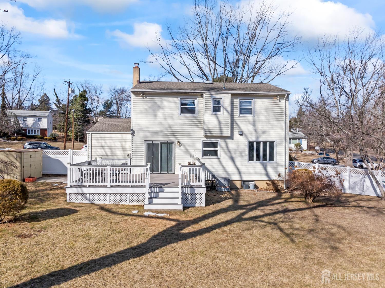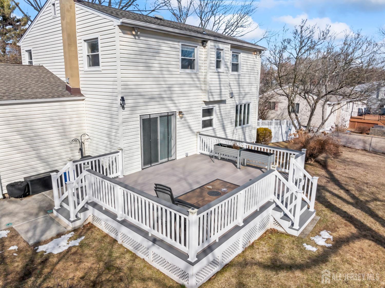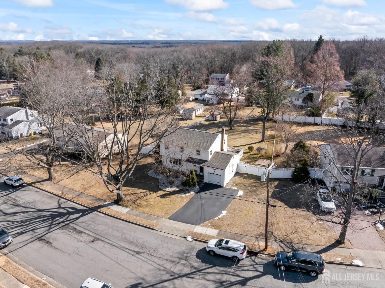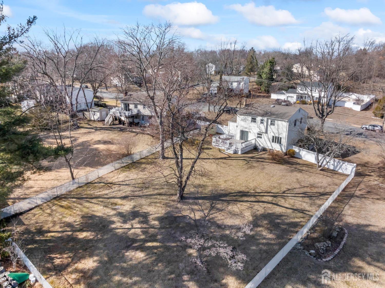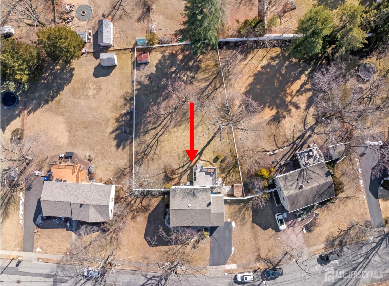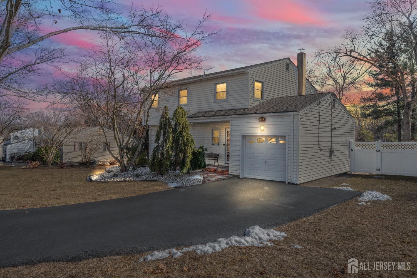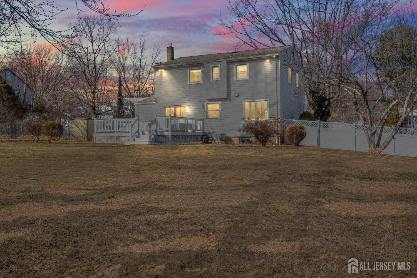36 Frost Avenue, East Brunswick NJ 08816
East Brunswick, NJ 08816
Sq. Ft.
1,604Beds
4Baths
2.50Year Built
1963Garage
1Pool
No
Stunning north-facing colonial home with modern upgrades, located in the most desirable Frost community. Welcome to this beautifully updated 4-bedroom, 2.5-bath colonial home, where timeless charm meets modern convenience. From the moment you step inside, you'll be greeted by gleaming hardwood floors, recessed lighting, and an inviting ambiance that flows seamlessly throughout the home. At the heart of this residence is a gourmet chef's kitchen, designed for both function and style. It boasts granite countertops, high-end stainless steel appliances, a spacious breakfast bar, and a casual dining area-perfect for morning coffee or entertaining guests. A thoughtfully designed deep cabinet ensures easy storage for large pots, making organization effortless. The spacious living room provides the ideal setting for cozy gatherings, while the formal dining room sets the stage for elegant dinners and special occasions. Upstairs, the primary suite offers a serene retreat with a private, stylish full bath, while three additional generously sized bedrooms and a beautifully updated main bath complete the second level. The elegantly finished basement adds versatility, offering the perfect space for a recreation room, home gym, or media lounge. It also features a dedicated laundry area and ample storage for added convenience. Step outside to your expansive fenced backyard, a private oasis featuring a young Trex deck-a durable, low-maintenance space designed for outdoor entertaining and relaxation. New Roof (1.5 years old) for peace of mind. Prime location with easy access to Rt 18, Rt 1, the NJ Turnpike, Downtown New Brunswick, Rutgers University, and top medical centers. Close proximity to NYC buses, shopping, dining, and recreation. Frost Elementary School and East Brunswick's Award-Winning Blue Ribbon Schools.
Courtesy of RE/MAX FIRST REALTY, INC.
Property Details
Beds: 4
Baths: 2
Half Baths: 1
Total Number of Rooms: 7
Dining Room Features: Formal Dining Room
Kitchen Features: Breakfast Bar, Eat-in Kitchen, Separate Dining Area
Appliances: Dishwasher, Dryer, Refrigerator, Range, Oven, Washer, Gas Water Heater
Has Fireplace: No
Number of Fireplaces: 0
Has Heating: Yes
Heating: Forced Air
Cooling: Central Air
Flooring: Carpet, Wood
Basement: Full, Recreation Room, Storage Space, Utility Room, Laundry Facilities
Interior Details
Property Class: Single Family Residence
Architectural Style: Colonial
Building Sq Ft: 1,604
Year Built: 1963
Stories: 2
Levels: Two
Is New Construction: No
Has Private Pool: No
Has Spa: No
Has View: No
Direction Faces: North
Has Garage: Yes
Has Attached Garage: Yes
Garage Spaces: 1
Has Carport: No
Carport Spaces: 0
Covered Spaces: 1
Has Open Parking: Yes
Parking Features: Asphalt, Garage, Attached
Total Parking Spaces: 0
Exterior Details
Lot Size (Acres): 0.4587
Lot Area: 0.4587
Lot Dimensions: 194.00 x 103.00
Lot Size (Square Feet): 19,981
Exterior Features: Deck, Fencing/Wall, Yard
Fencing: Fencing/Wall
Roof: Asphalt
Patio and Porch Features: Deck
On Waterfront: No
Property Attached: No
Utilities / Green Energy Details
Gas: Natural Gas
Sewer: Public Sewer
Water Source: Public
# of Electric Meters: 0
# of Gas Meters: 0
# of Water Meters: 0
HOA and Financial Details
Annual Taxes: $11,840.00
Has Association: No
Association Fee: $0.00
Association Fee 2: $0.00
Association Fee 2 Frequency: Monthly
Similar Listings
- SqFt.1,988
- Beds5
- Baths2+1½
- Garage2
- PoolNo
- SqFt.1,910
- Beds3
- Baths2+1½
- Garage2
- PoolNo
- SqFt.1,822
- Beds5
- Baths3
- Garage2
- PoolNo
- SqFt.1,872
- Beds4
- Baths2+1½
- Garage2
- PoolNo

 Back to search
Back to search