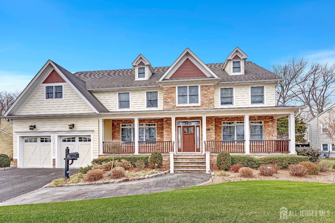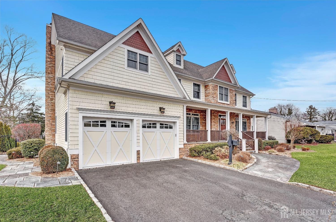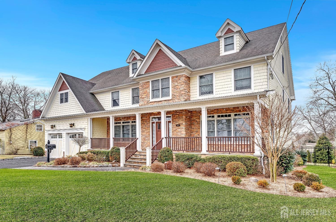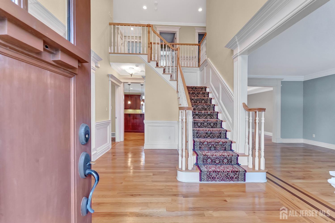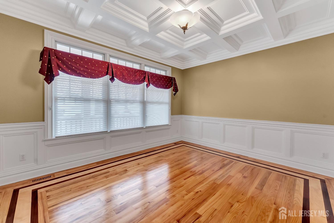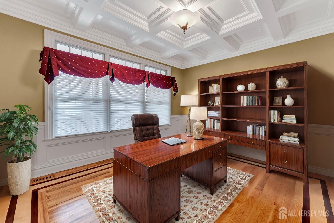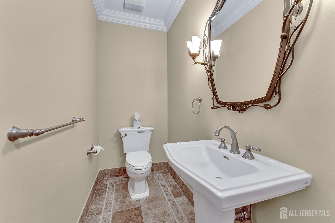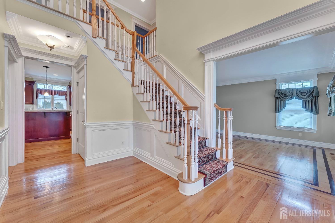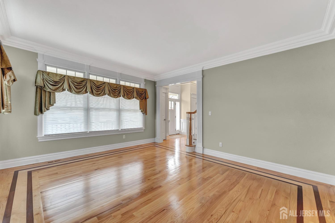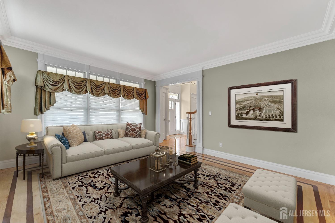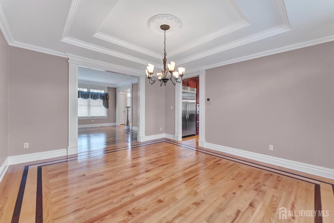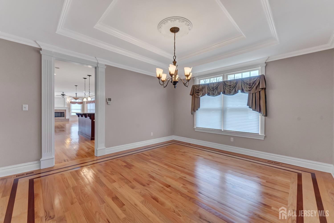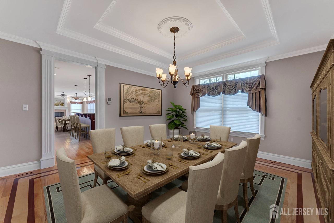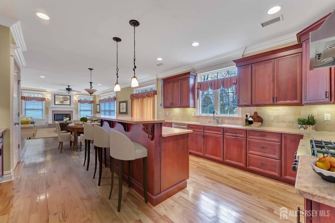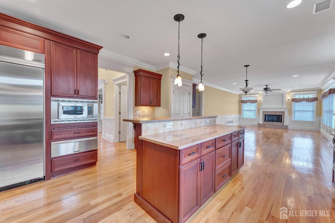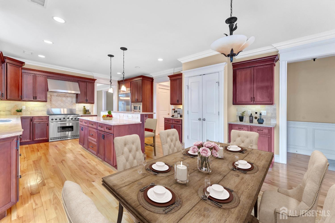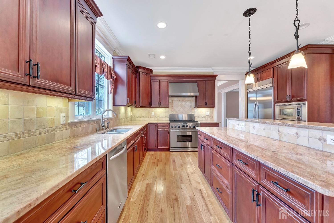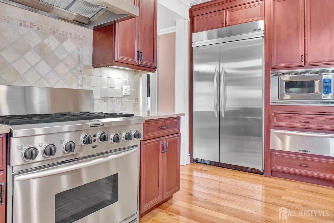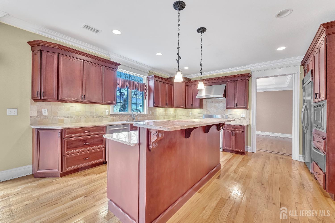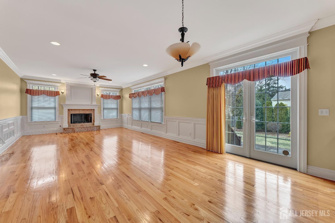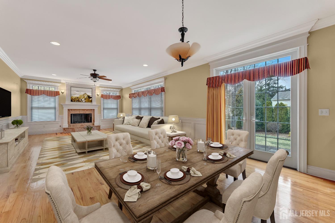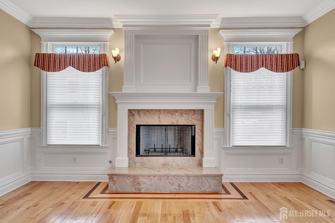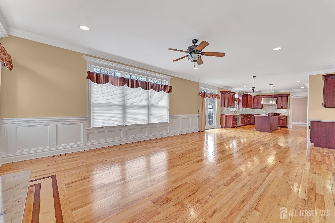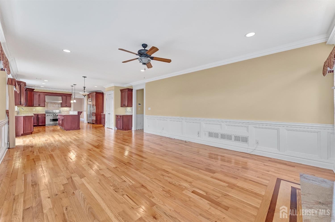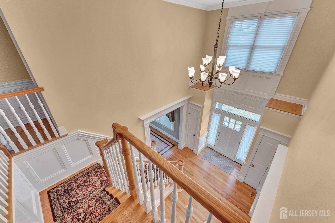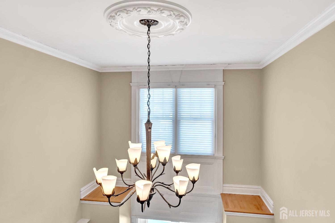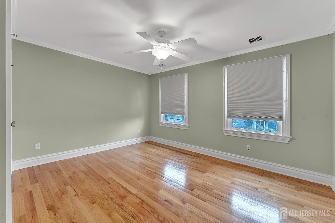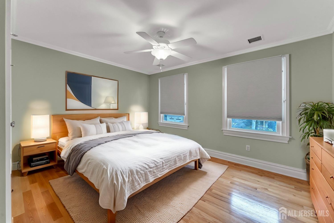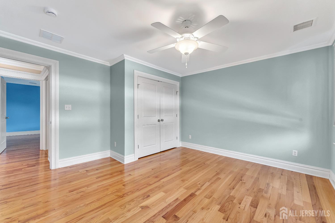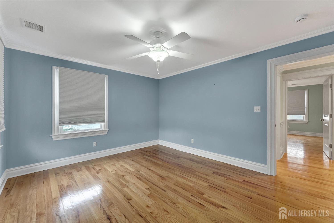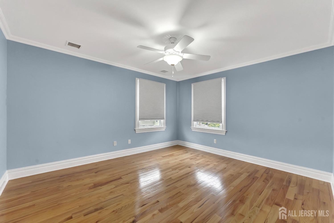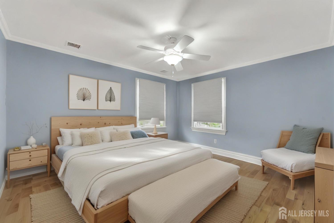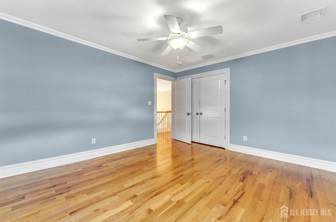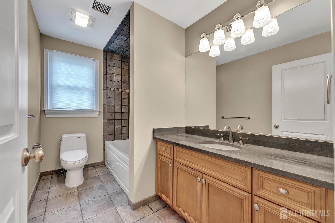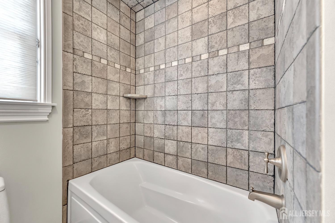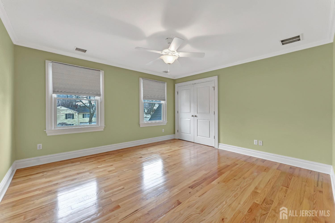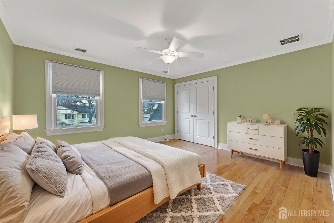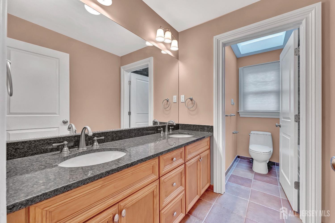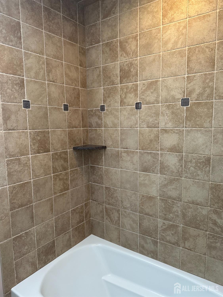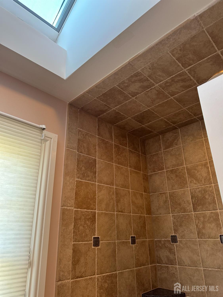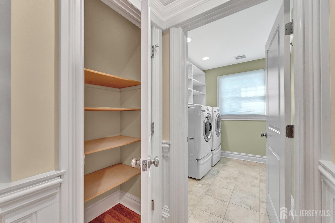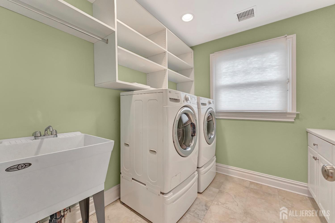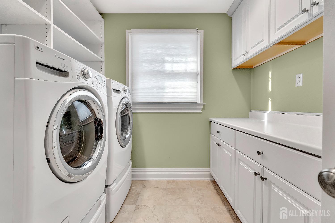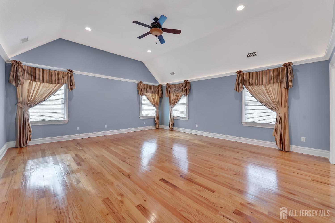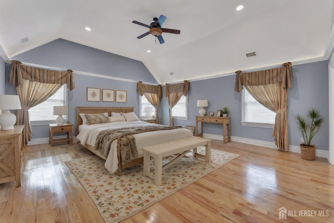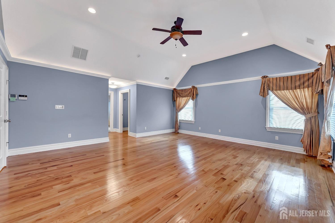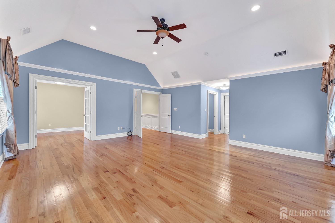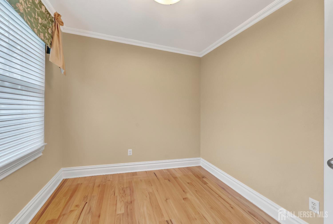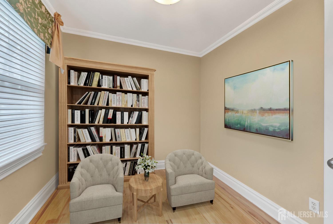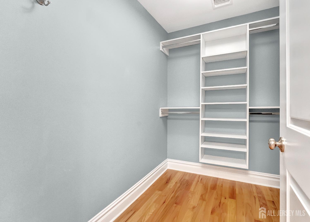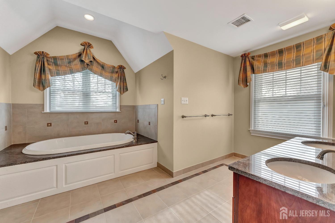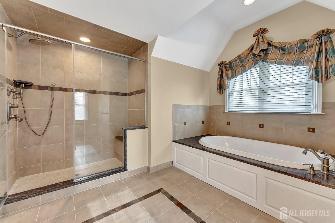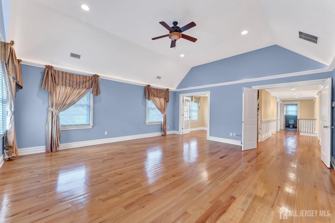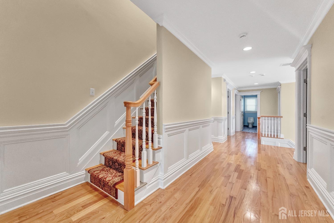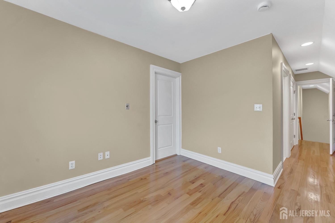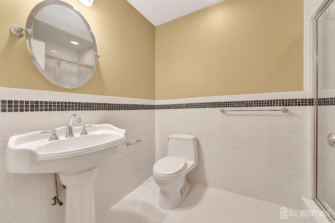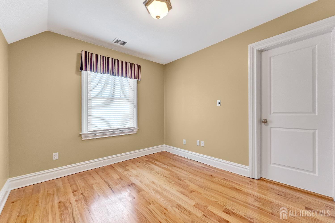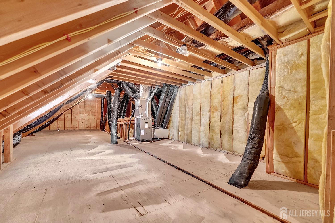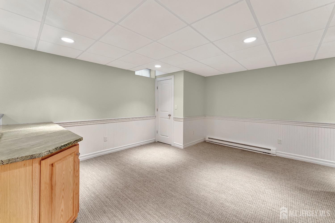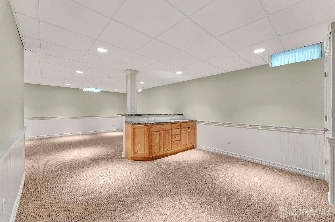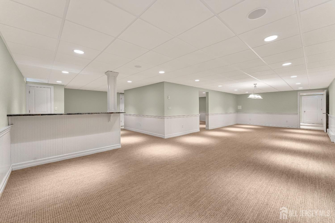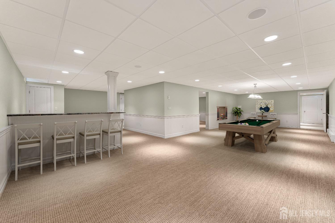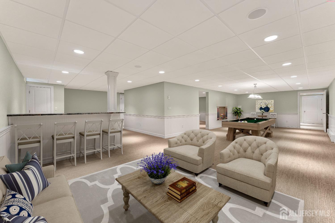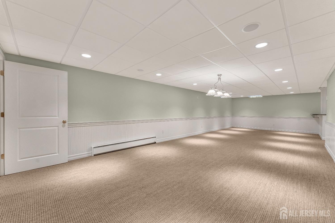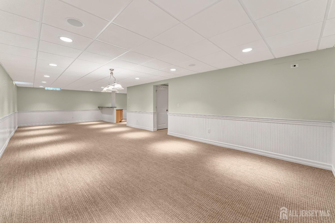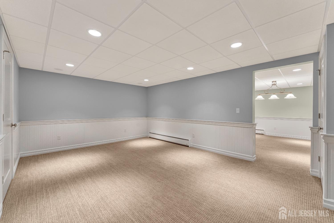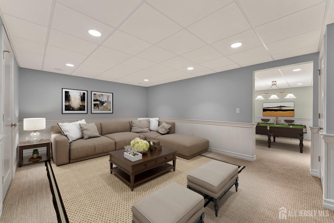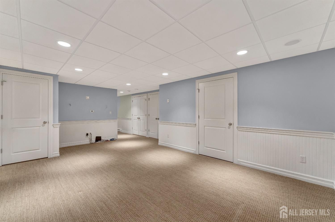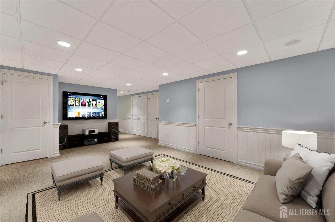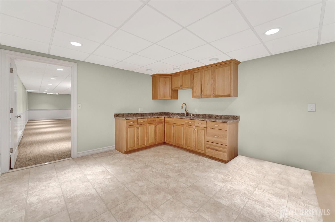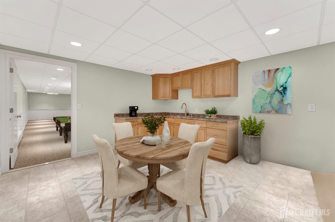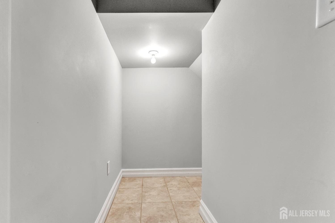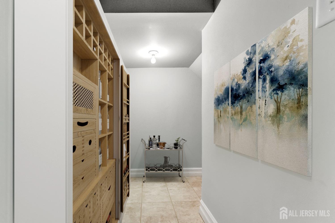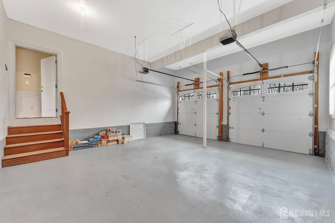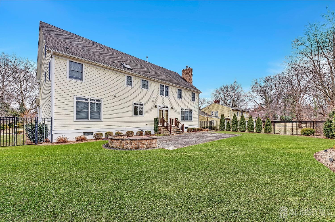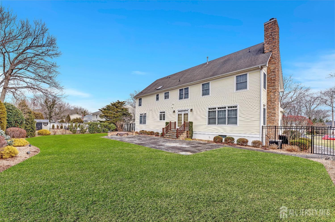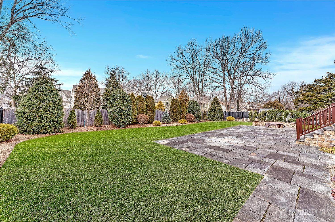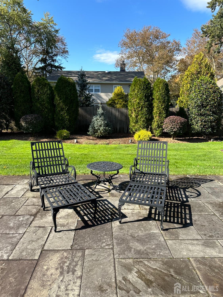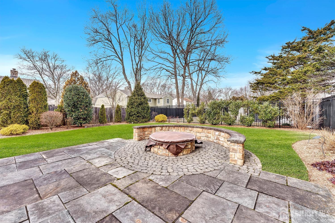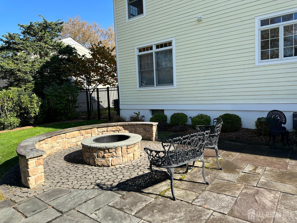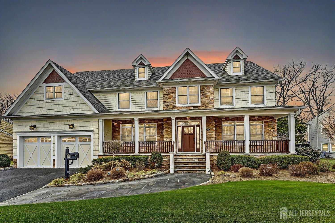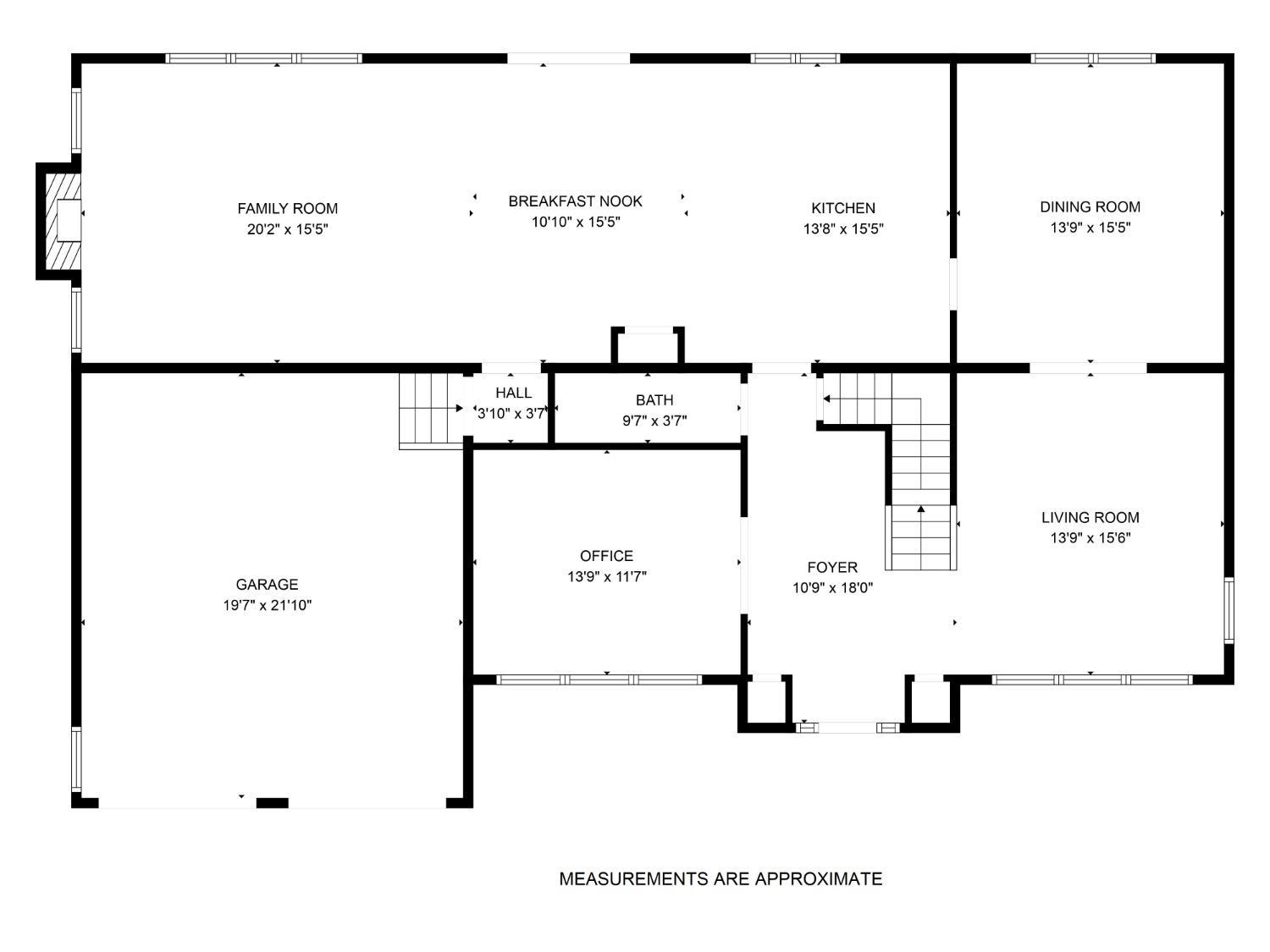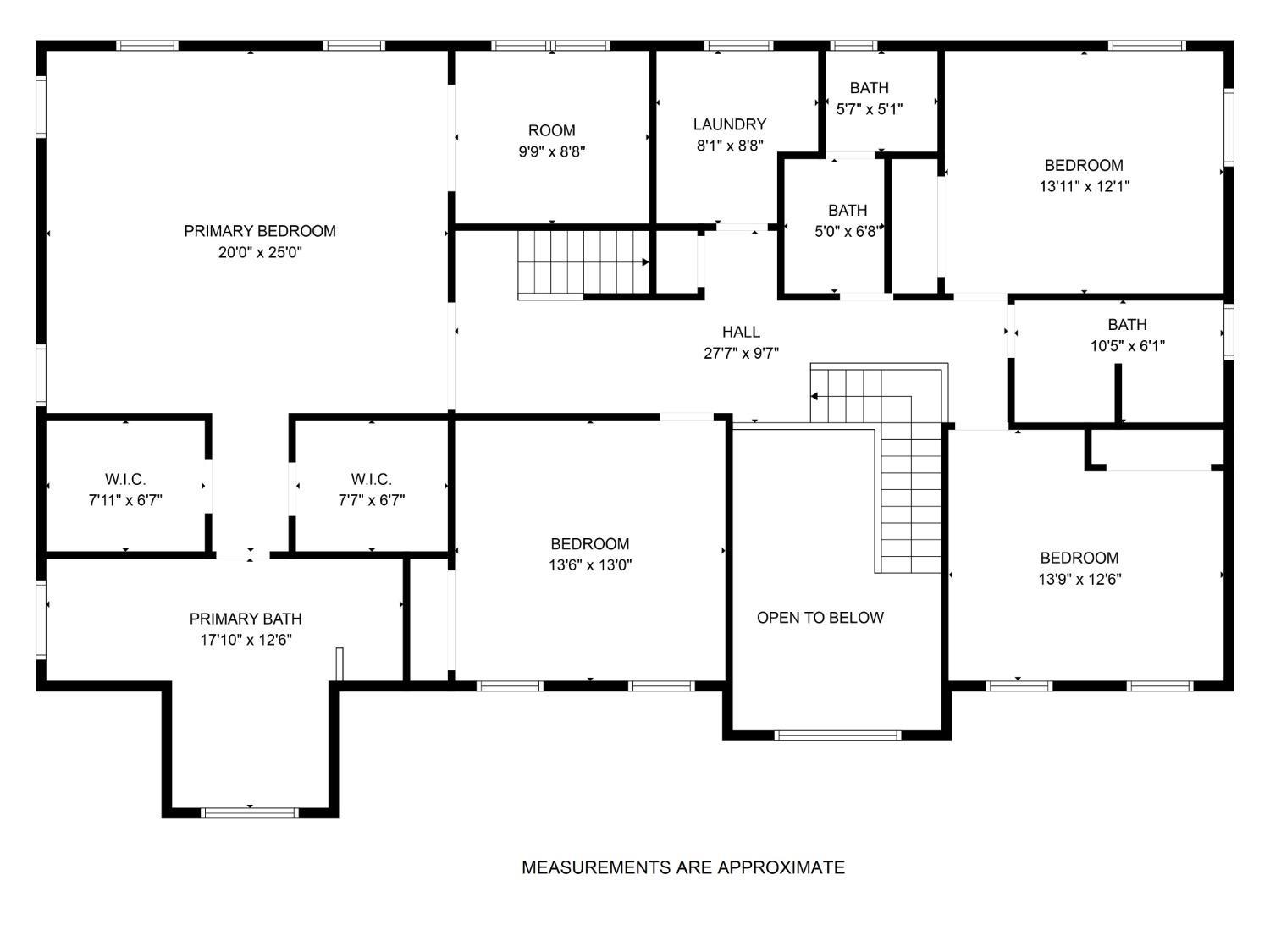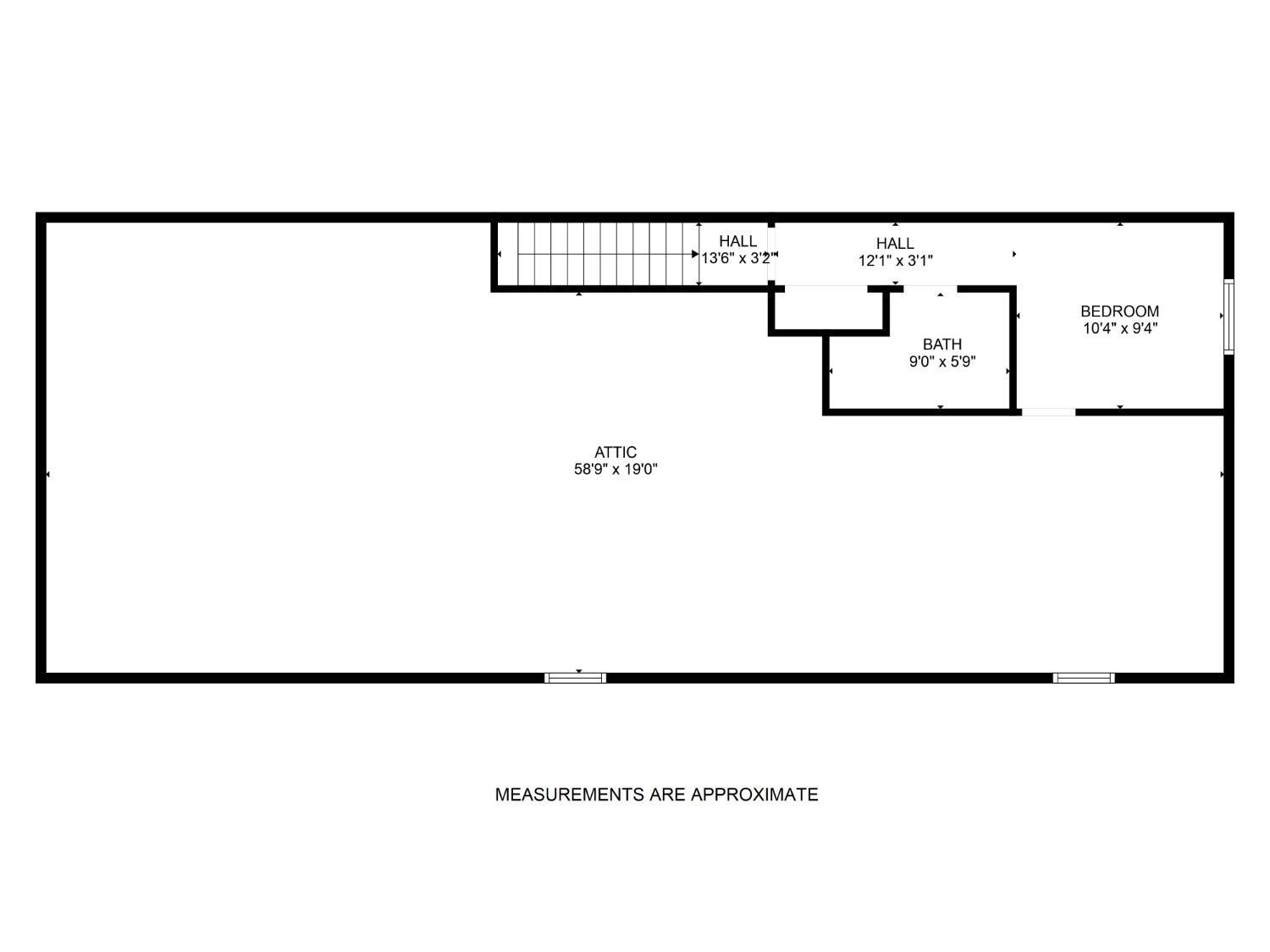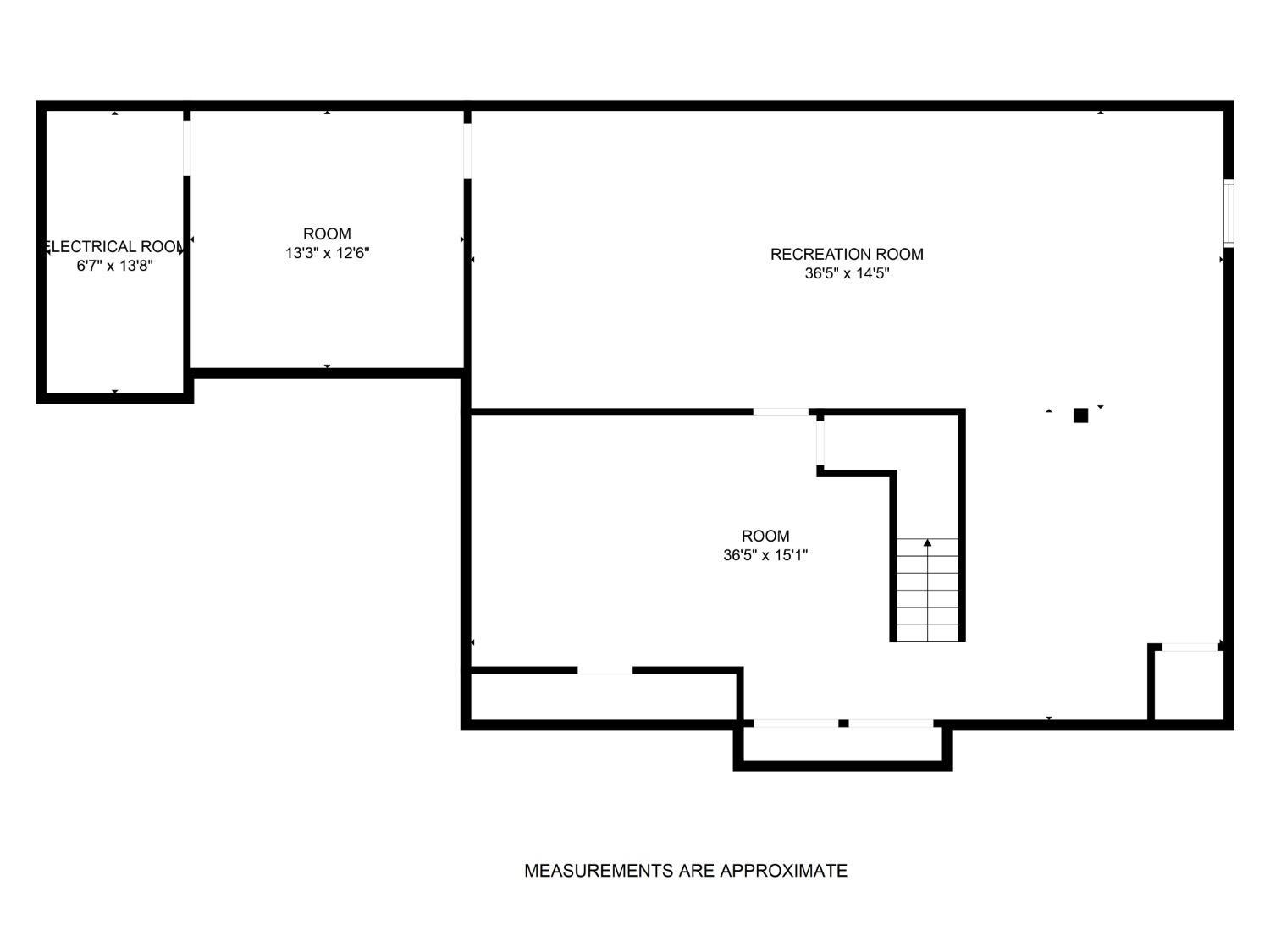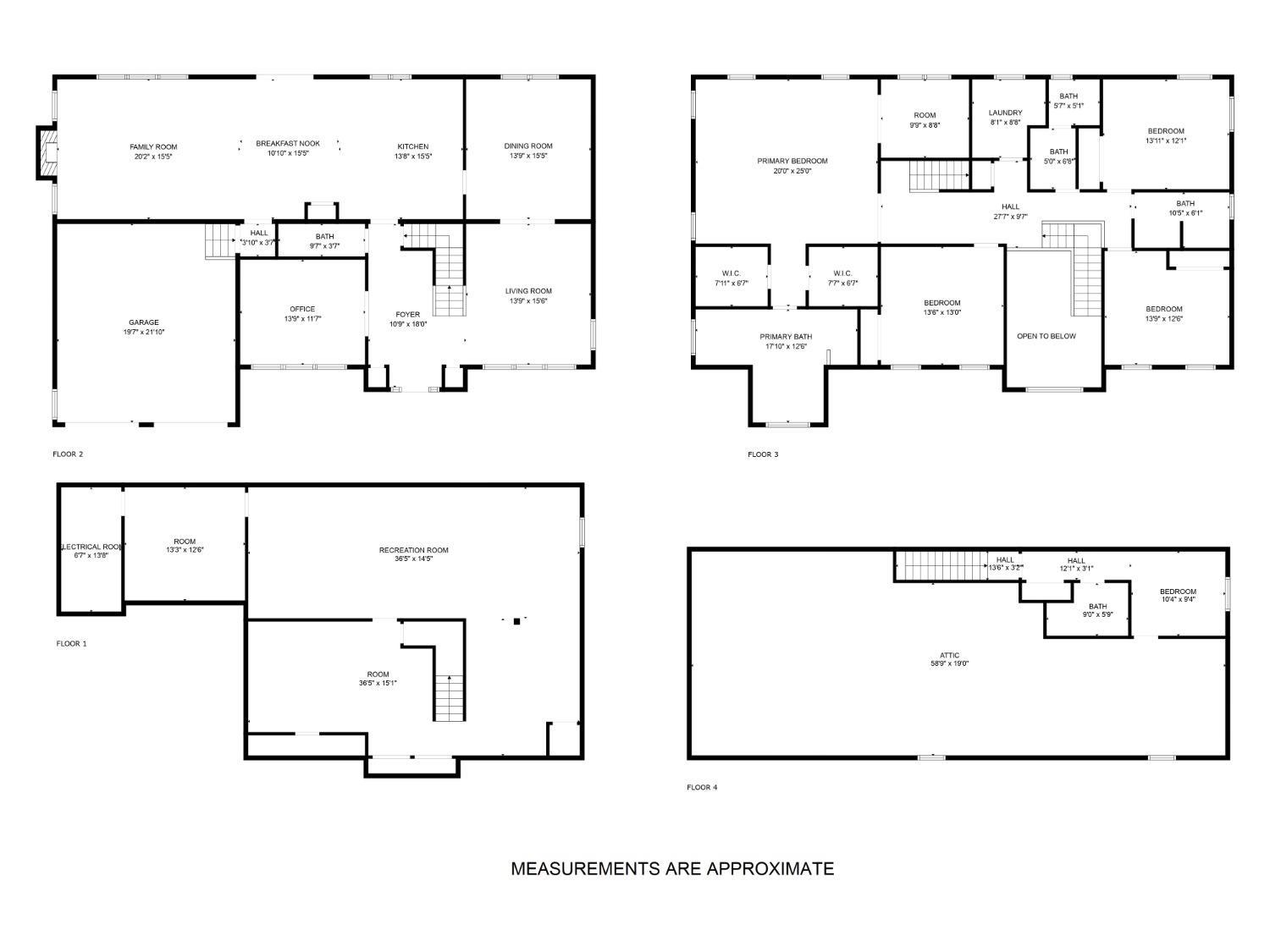36 Woodbrook Circle, Westfield NJ 07090
Westfield, NJ 07090
Sq. Ft.
4,907Beds
5Baths
4.50Year Built
2007Garage
2Pool
No
Welcome home to this meticulously maintained, 5 bedroom/5 bath colonial on a quiet, tree lined, quarter acre lot on the north side of Westfield. This is located in the prestigious Blue Ribbon Washington Elementary School District and are close to Roosevelt and Westfield HS. The home features a grand cathedral entrance foyer with lift operated chandelier and wainscoting with chair rail. The Formal Dining Room and Living Room have oak floors with cherry inlays and transom windows to offer natural east facing sunlight. The Family Room has a granite fireplace, recessed lighting and oil rubbed bronze fixtures throughout the first floor. The Kitchen is a chef's dream with an open concept layout, granite countertops, SS Appliances, breakfast bar with Island and separate breakfast area overlooking a park-like backyard through French doors. A tumbled marble powder room and a bonus room, possible study, complete the first level. There are 3 bedrooms with double closets and 2 full baths with special features such as a double sink, extra deep soaking tubs and a skylight. The primary bedroom suite is a dream with a sitting room, two closets with room for changing and an ensuite with all the conveniences. A second floor laundry with LG appliances, folding station and cabinetry keeps this home tidy. A fifth bedroom is on the 3rd floor with a double closet and a private bath. The attic is adjacent to the bedroom, has high ceilings and covers the entire length of the home with plenty of room for storage. The basement has double closets, bar area, separate possible downstairs kitchen with cabinetry, pool table light and wired by Stuarts Audio with speakers. Entertaining is a breeze with Jeff's Landscaped Blue Stone Patio, firepit with sitting wall, irrigation and shrubbery for a serene oasis. This home has a 2-car oversized attached garage and room for 4 cars in the driveway. Located conveniently to NYC train, GSP and downtown shopping. Schedule your private showing today and fall into the elegance of a wonderful community with an annual summer block party!
Courtesy of RE/MAX SELECT
Property Details
Beds: 5
Baths: 4
Half Baths: 1
Total Number of Rooms: 11
Master Bedroom Features: Sitting Area, Dressing Room, Two Sinks, Full Bath, Walk-In Closet(s)
Dining Room Features: Formal Dining Room
Kitchen Features: Granite/Corian Countertops, Breakfast Bar, Kitchen Exhaust Fan, Kitchen Island, Pantry, Eat-in Kitchen, Separate Dining Area
Appliances: Self Cleaning Oven, Dishwasher, Disposal, Dryer, Gas Range/Oven, Exhaust Fan, Microwave, Refrigerator, Washer, Kitchen Exhaust Fan, Gas Water Heater
Has Fireplace: Yes
Number of Fireplaces: 1
Fireplace Features: Gas, See Remarks
Has Heating: Yes
Heating: Zoned, Radiant-Electric, Forced Air
Cooling: Central Air, Ceiling Fan(s), Zoned, Attic Fan
Flooring: Carpet, Ceramic Tile, Wood
Basement: Full, Recreation Room, Storage Space, Interior Entry, Utility Room
Security Features: Fire Alarm, Security System
Accessibility Features: Shower Seat,Stall Shower,Tub Seat
Window Features: Screen/Storm Window, Blinds, Drapes, Shades-Existing, Skylight(s)
Interior Details
Property Class: Single Family Residence
Structure Type: Custom Home
Architectural Style: Colonial, Custom Home
Building Sq Ft: 4,907
Year Built: 2007
Stories: 3
Levels: 3rd Floor
Is New Construction: No
Has Private Pool: No
Has Spa: Yes
Spa Features: Bath
Has View: No
Direction Faces: East
Has Garage: Yes
Has Attached Garage: Yes
Garage Spaces: 2
Has Carport: No
Carport Spaces: 0
Covered Spaces: 2
Has Open Parking: Yes
Other Structures: Shed(s)
Parking Features: 2 Car Width, 2 Cars Deep, Asphalt, Garage, Attached, Oversized, Garage Door Opener
Total Parking Spaces: 0
Exterior Details
Lot Size (Acres): 0.0000
Lot Area: 0.0000
Lot Dimensions: 90.00 x 122.00
Lot Size (Square Feet): 0
Exterior Features: Lawn Sprinklers, Open Porch(es), Patio, Screen/Storm Window, Fencing/Wall, Storage Shed, Yard
Fencing: Fencing/Wall
Roof: Asphalt
Patio and Porch Features: Porch, Patio
On Waterfront: No
Property Attached: No
Utilities / Green Energy Details
Electric: 200 Amp(s)
Gas: Natural Gas
Sewer: Public Sewer
Water Source: Public
# of Electric Meters: 0
# of Gas Meters: 0
# of Water Meters: 0
HOA and Financial Details
Annual Taxes: $27,965.00
Has Association: No
Association Fee: $0.00
Association Fee 2: $0.00
Association Fee 2 Frequency: Monthly
Similar Listings
- SqFt.4,033
- Beds5
- Baths3+1½
- Garage3
- PoolNo
- SqFt.4,868
- Beds6
- Baths5+1½
- Garage2
- PoolNo
- SqFt.4,868
- Beds6
- Baths5+1½
- Garage2
- PoolNo
- SqFt.4,300
- Beds5
- Baths4+1½
- Garage3
- PoolNo

 Back to search
Back to search