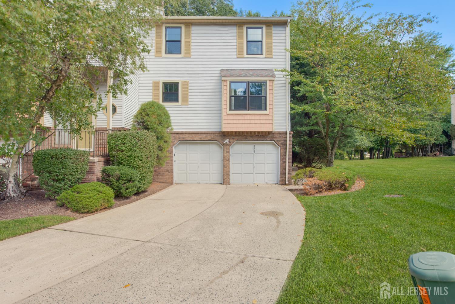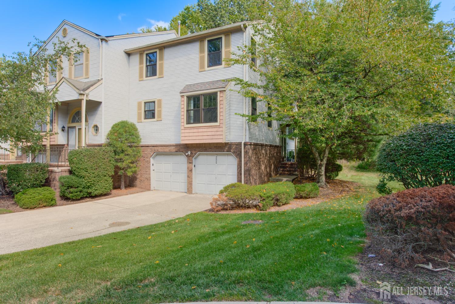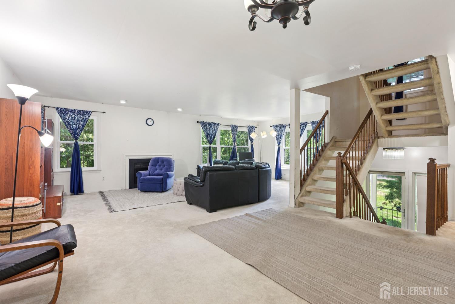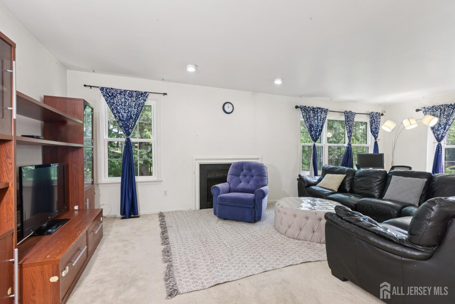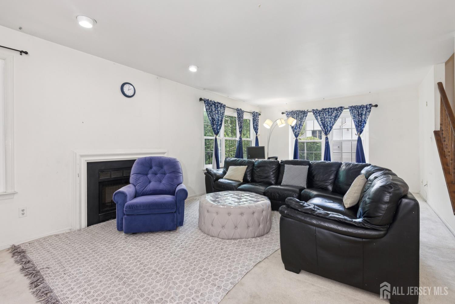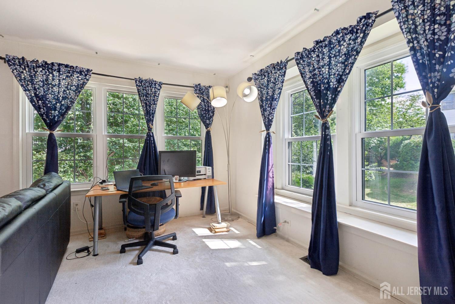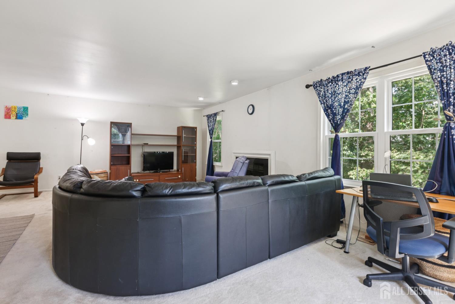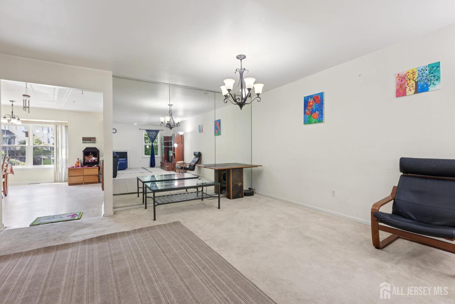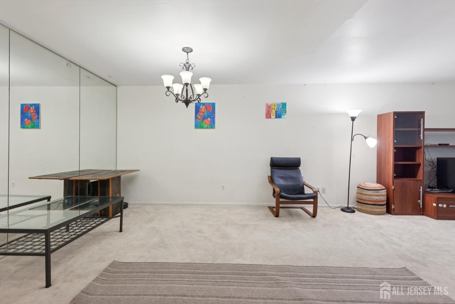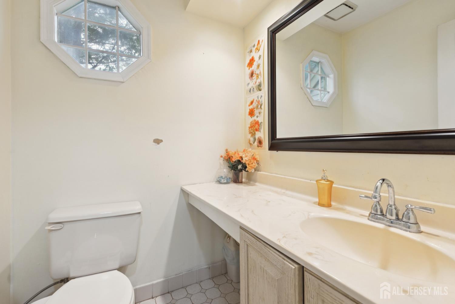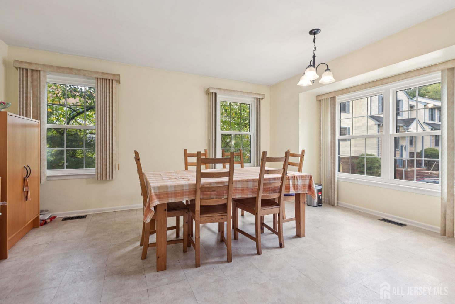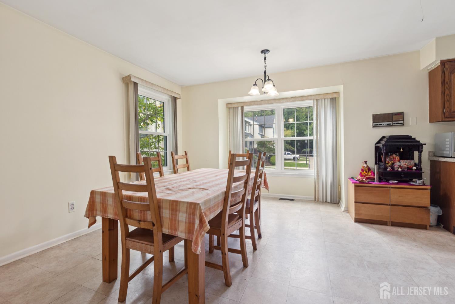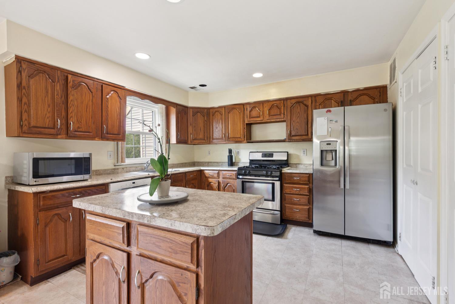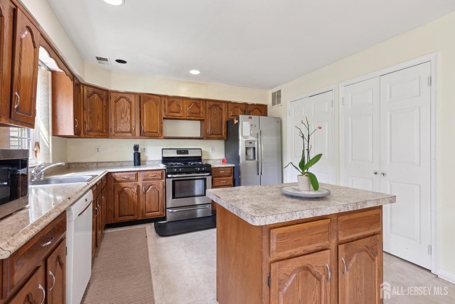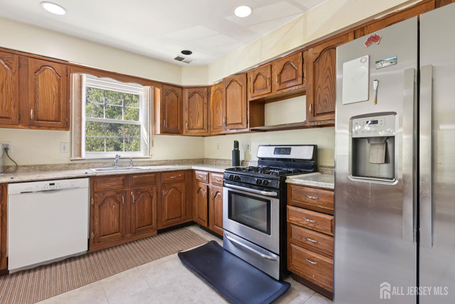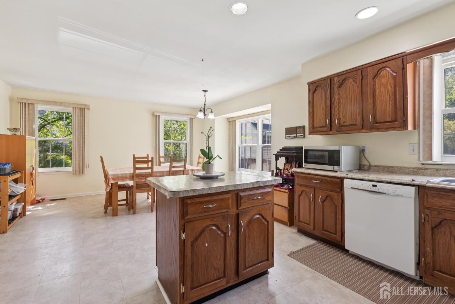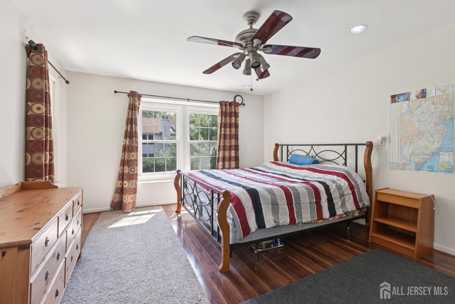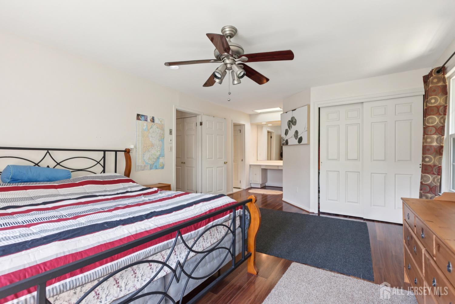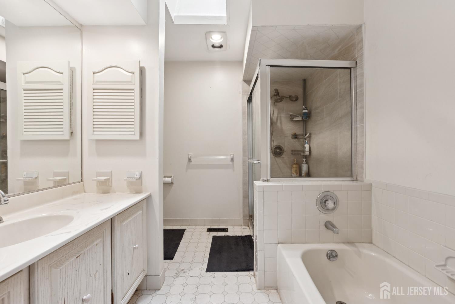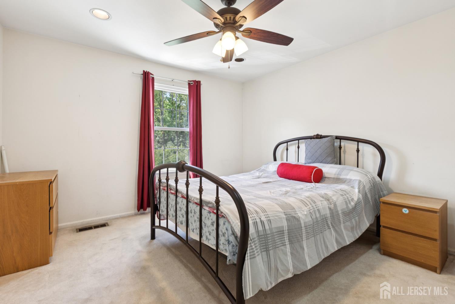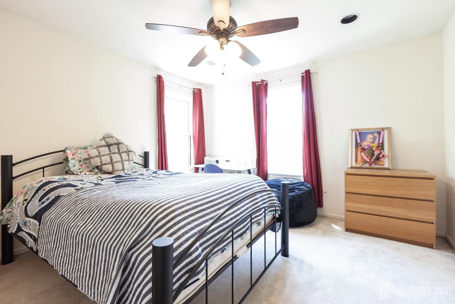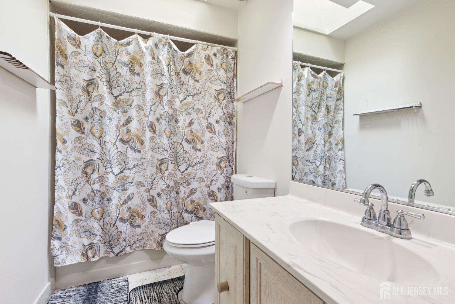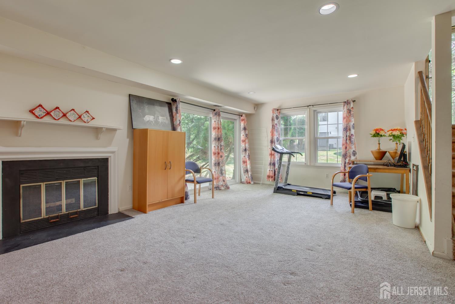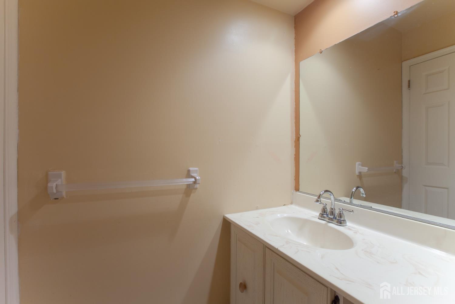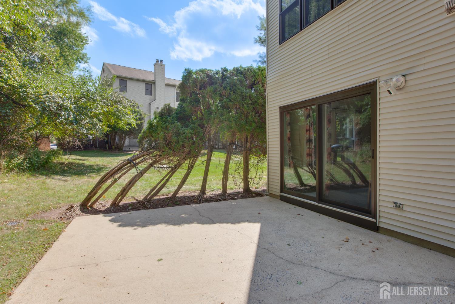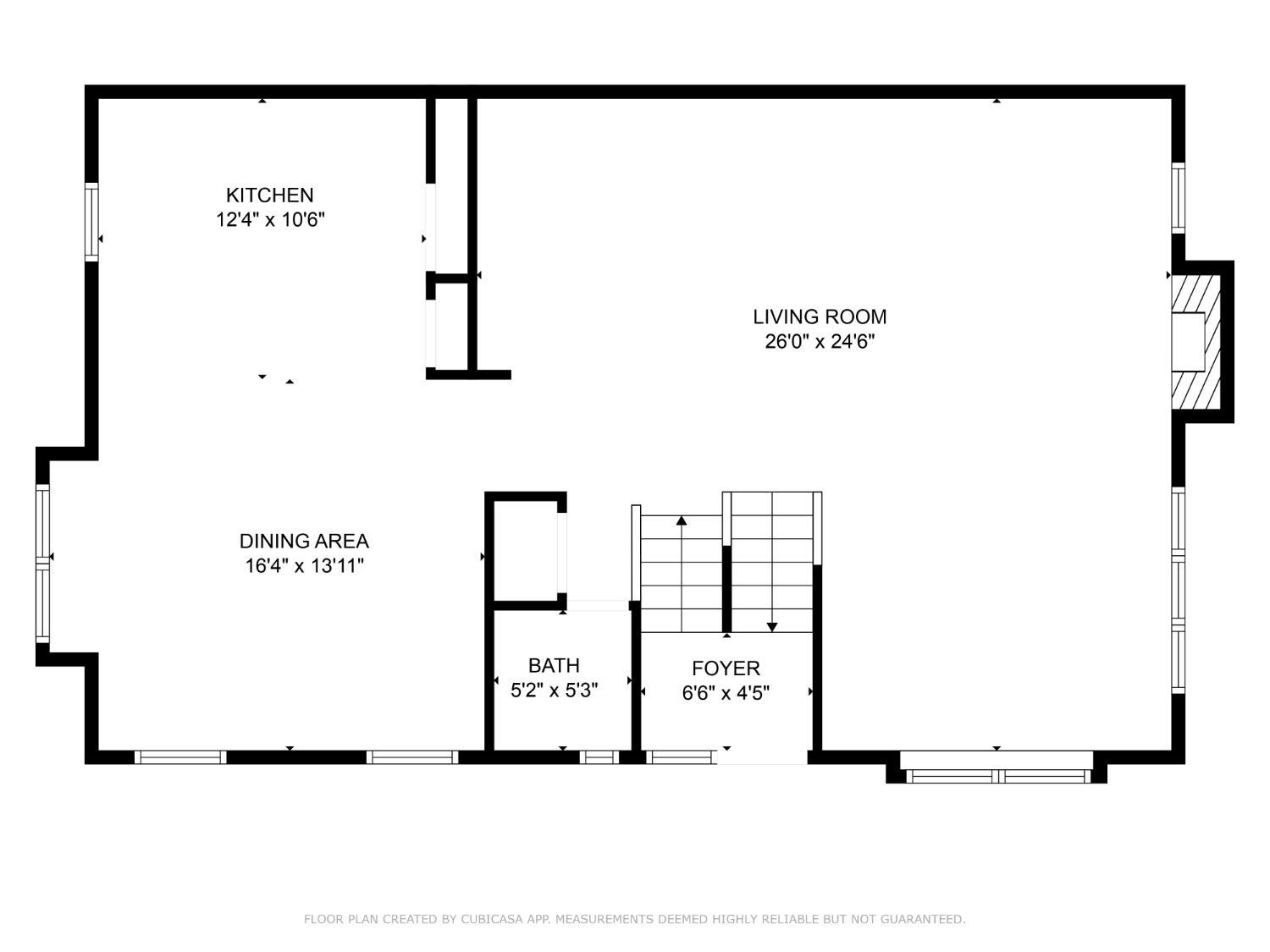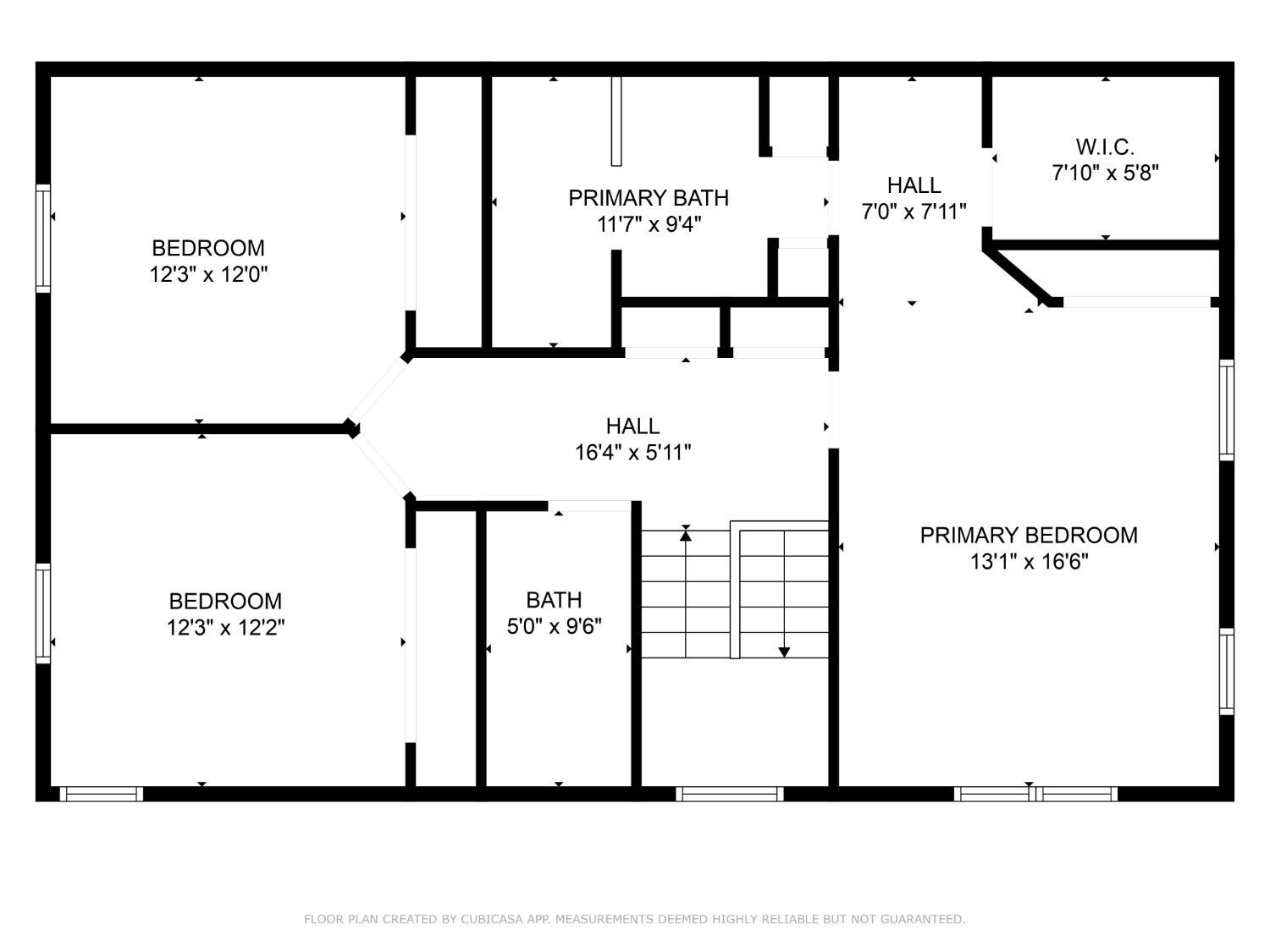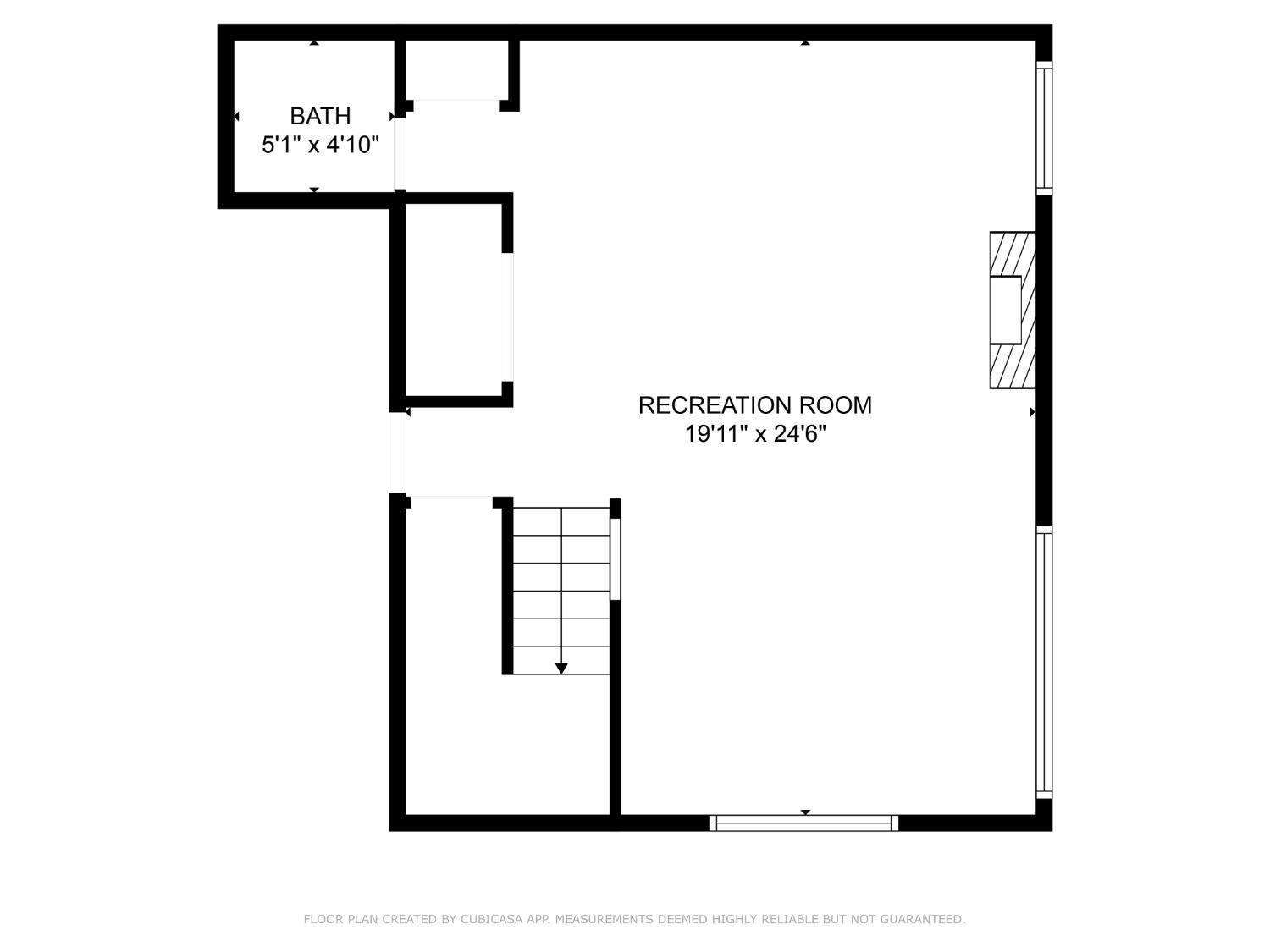3606 Springbrook Drive, Edison NJ 08820
Edison, NJ 08820
Beds
3Baths
3.00Year Built
1985Garage
2Pool
No
Huge Price Improvement. End-Unit Townhome in Maples/Grande Woods - Elegance, Comfort & Impeccable Care Welcome to a beautifully maintained end-unit townhome nestled in the sought-after Maples / Grande Woods community in the heart of North Edison. From the moment you enter, you'll notice the warmth, style, and pride of ownership throughout this spacious 3-bedroom, 3.5-bath home, complete with custom closets, two wood-burning fireplaces, and an attached 2-car garage. Cozy fireplaces in the living and family rooms perfect for chilly evenings. Private patio ideal for morning coffee or summer entertaining Bonus entertaining area on the above-ground level Located within the top-rated North Edison school district, and offering easy access to public transportation, shopping, dining, and major highways, this home combines modern updates with unbeatable convenience. Don't just find a home fall in love with where you live. Schedule your private showing today!
Courtesy of WEICHERT CO REALTORS
$809,000
Sep 11, 2025
$779,000
123 days on market
Listing office changed from WEICHERT CO REALTORS to .
Listing office changed from to WEICHERT CO REALTORS.
Listing office changed from WEICHERT CO REALTORS to .
Listing office changed from to WEICHERT CO REALTORS.
Listing office changed from WEICHERT CO REALTORS to .
Listing office changed from to WEICHERT CO REALTORS.
Price reduced to $809,000.
Price reduced to $809,000.
Listing office changed from WEICHERT CO REALTORS to .
Listing office changed from to WEICHERT CO REALTORS.
Listing office changed from WEICHERT CO REALTORS to .
Listing office changed from to WEICHERT CO REALTORS.
Listing office changed from WEICHERT CO REALTORS to .
Listing office changed from to WEICHERT CO REALTORS.
Listing office changed from WEICHERT CO REALTORS to .
Price reduced to $809,000.
Listing office changed from to WEICHERT CO REALTORS.
Listing office changed from WEICHERT CO REALTORS to .
Price reduced to $809,000.
Listing office changed from to WEICHERT CO REALTORS.
Listing office changed from WEICHERT CO REALTORS to .
Listing office changed from to WEICHERT CO REALTORS.
Listing office changed from WEICHERT CO REALTORS to .
Listing office changed from to WEICHERT CO REALTORS.
Listing office changed from WEICHERT CO REALTORS to .
Listing office changed from to WEICHERT CO REALTORS.
Price reduced to $809,000.
Listing office changed from WEICHERT CO REALTORS to .
Listing office changed from to WEICHERT CO REALTORS.
Listing office changed from WEICHERT CO REALTORS to .
Listing office changed from to WEICHERT CO REALTORS.
Listing office changed from WEICHERT CO REALTORS to .
Listing office changed from to WEICHERT CO REALTORS.
Listing office changed from WEICHERT CO REALTORS to .
Listing office changed from to WEICHERT CO REALTORS.
Listing office changed from WEICHERT CO REALTORS to .
Listing office changed from to WEICHERT CO REALTORS.
Listing office changed from WEICHERT CO REALTORS to .
Listing office changed from to WEICHERT CO REALTORS.
Listing office changed from WEICHERT CO REALTORS to .
Listing office changed from to WEICHERT CO REALTORS.
Listing office changed from WEICHERT CO REALTORS to .
Listing office changed from to WEICHERT CO REALTORS.
Listing office changed from WEICHERT CO REALTORS to .
Listing office changed from to WEICHERT CO REALTORS.
Listing office changed from WEICHERT CO REALTORS to .
Listing office changed from to WEICHERT CO REALTORS.
Listing office changed from WEICHERT CO REALTORS to .
Listing office changed from to WEICHERT CO REALTORS.
Price reduced to $809,000.
Price reduced to $809,000.
Price reduced to $809,000.
Price reduced to $809,000.
Price reduced to $809,000.
Price reduced to $809,000.
Price reduced to $809,000.
Listing office changed from WEICHERT CO REALTORS to .
Price reduced to $809,000.
Price reduced to $799,000.
Listing office changed from WEICHERT CO REALTORS to .
Price reduced to $799,000.
Listing office changed from to WEICHERT CO REALTORS.
Price reduced to $799,000.
Listing office changed from WEICHERT CO REALTORS to .
Price reduced to $799,000.
Price reduced to $799,000.
Listing office changed from to WEICHERT CO REALTORS.
Price reduced to $799,000.
Price reduced to $779,000.
Listing office changed from WEICHERT CO REALTORS to .
Listing office changed from to WEICHERT CO REALTORS.
Listing office changed from WEICHERT CO REALTORS to .
Listing office changed from to WEICHERT CO REALTORS.
Listing office changed from WEICHERT CO REALTORS to .
Price reduced to $779,000.
Price reduced to $779,000.
Listing office changed from to WEICHERT CO REALTORS.
Price reduced to $779,000.
Listing office changed from WEICHERT CO REALTORS to .
Price reduced to $779,000.
Listing office changed from to WEICHERT CO REALTORS.
Price reduced to $779,000.
Listing office changed from WEICHERT CO REALTORS to .
Listing office changed from to WEICHERT CO REALTORS.
Listing office changed from WEICHERT CO REALTORS to .
Listing office changed from to WEICHERT CO REALTORS.
Price reduced to $779,000.
Price reduced to $779,000.
Price reduced to $779,000.
Listing office changed from WEICHERT CO REALTORS to .
Listing office changed from to WEICHERT CO REALTORS.
Listing office changed from WEICHERT CO REALTORS to .
Price reduced to $779,000.
Price reduced to $779,000.
Price reduced to $779,000.
Price reduced to $779,000.
Price reduced to $779,000.
Price reduced to $779,000.
Price reduced to $779,000.
Price reduced to $779,000.
Price reduced to $779,000.
Price reduced to $779,000.
Price reduced to $779,000.
Price reduced to $779,000.
Price reduced to $779,000.
Price reduced to $779,000.
Price reduced to $779,000.
Price reduced to $779,000.
Price reduced to $779,000.
Price reduced to $779,000.
Price reduced to $779,000.
Price reduced to $779,000.
Price reduced to $779,000.
Price reduced to $779,000.
Price reduced to $779,000.
Price reduced to $779,000.
Price reduced to $779,000.
Price reduced to $779,000.
Price reduced to $779,000.
Price reduced to $779,000.
Price reduced to $779,000.
Price reduced to $779,000.
Price reduced to $779,000.
Price reduced to $779,000.
Price reduced to $779,000.
Price reduced to $779,000.
Price reduced to $779,000.
Price reduced to $779,000.
Price reduced to $779,000.
Price reduced to $779,000.
Price reduced to $779,000.
Price reduced to $779,000.
Price reduced to $779,000.
Price reduced to $779,000.
Price reduced to $779,000.
Price reduced to $779,000.
Property Details
Beds: 3
Baths: 2
Half Baths: 2
Total Number of Rooms: 8
Master Bedroom Features: Full Bath
Kitchen Features: Kitchen Island, Eat-in Kitchen
Appliances: Dishwasher, Dryer, Gas Range/Oven, Microwave, Refrigerator, Washer, Gas Water Heater
Has Fireplace: Yes
Number of Fireplaces: 2
Fireplace Features: Wood Burning
Has Heating: Yes
Heating: Forced Air
Cooling: Central Air
Flooring: Carpet, Ceramic Tile
Window Features: Skylight(s)
Interior Details
Property Class: Townhouse,Condo/TH
Structure Type: Townhouse
Architectural Style: Townhouse
Building Sq Ft: 0
Year Built: 1985
Stories: 3
Levels: One, Ground Floor, 2nd Floor
Is New Construction: No
Has Private Pool: No
Has Spa: No
Has View: No
Has Garage: Yes
Has Attached Garage: Yes
Garage Spaces: 2
Has Carport: No
Carport Spaces: 0
Covered Spaces: 2
Has Open Parking: Yes
Parking Features: 2 Car Width, Garage, Attached
Total Parking Spaces: 0
Exterior Details
Lot Size (Acres): 0.0000
Lot Area: 0.0000
Lot Dimensions: 0.00 x 0.00
Lot Size (Square Feet): 0
Exterior Features: Patio
Roof: Asphalt
Patio and Porch Features: Patio
On Waterfront: No
Property Attached: No
Utilities / Green Energy Details
Gas: Natural Gas
Sewer: Public Sewer
Water Source: Public
# of Electric Meters: 0
# of Gas Meters: 0
# of Water Meters: 0
HOA and Financial Details
Annual Taxes: $12,753.00
Has Association: Yes
Association Fee: $376.00
Association Fee Frequency: Monthly
Association Fee 2: $0.00
Association Fee 2 Frequency: Monthly
Association Fee Includes: Sewer, Snow Removal, Maintenance Grounds, Maintenance Fee
Similar Listings
- SqFt.0
- Beds4
- Baths2+1½
- Garage2
- PoolNo
- SqFt.0
- Beds4
- Baths2+1½
- Garage2
- PoolNo
- SqFt.0
- Beds4
- Baths2+1½
- Garage2
- PoolNo
- SqFt.0
- Beds3
- Baths2+1½
- Garage2
- PoolNo

 Back to search
Back to search