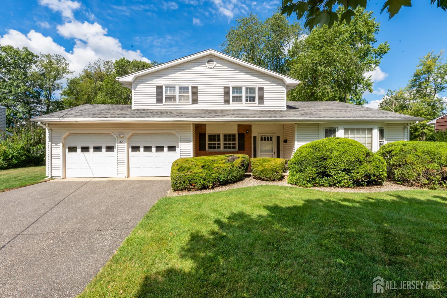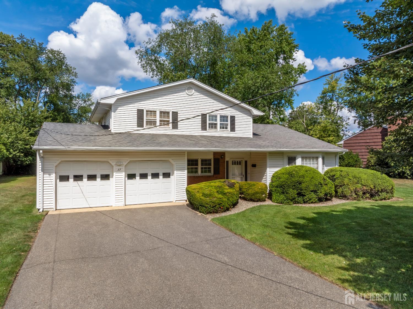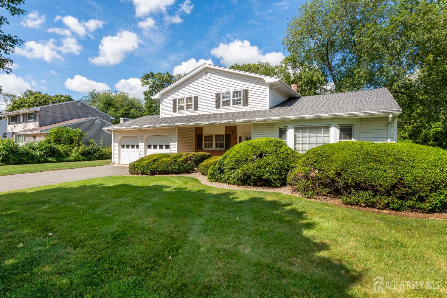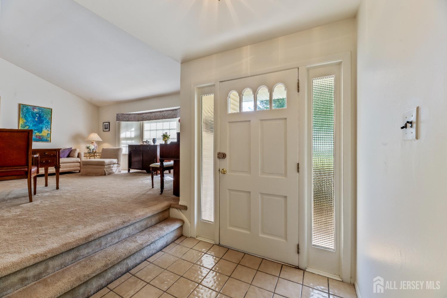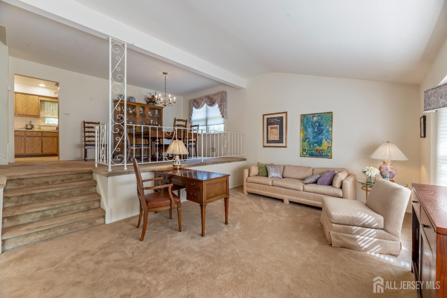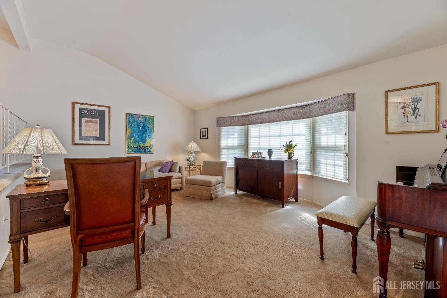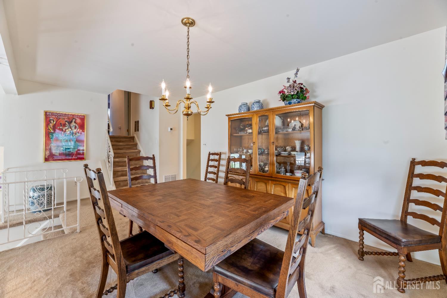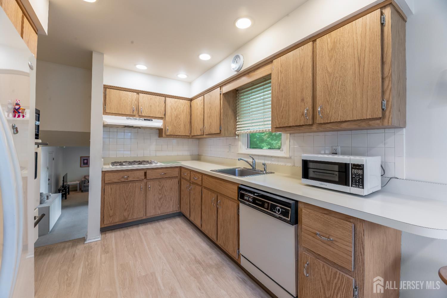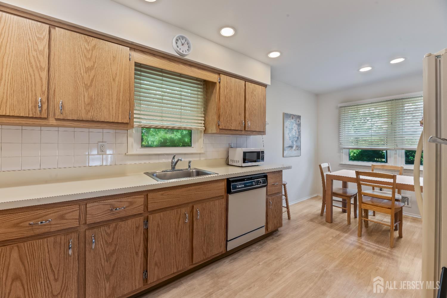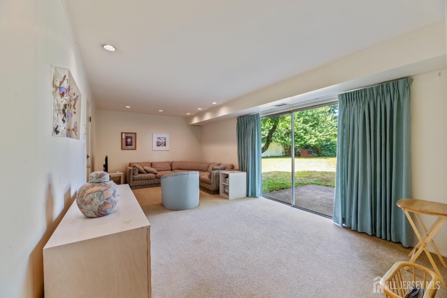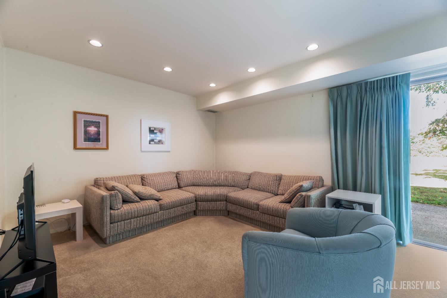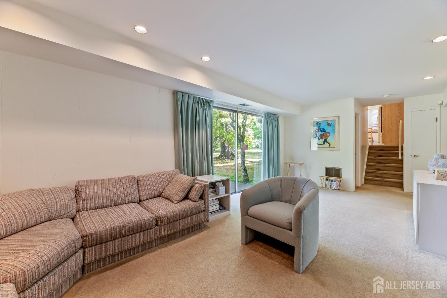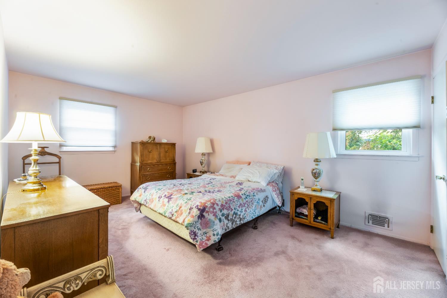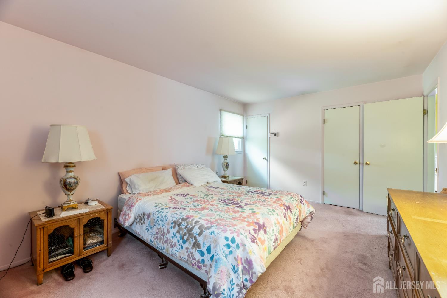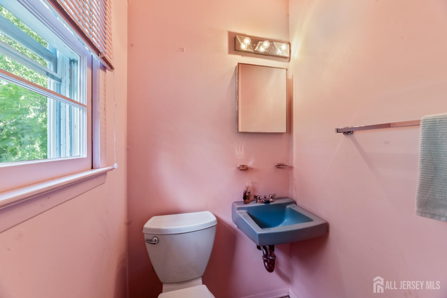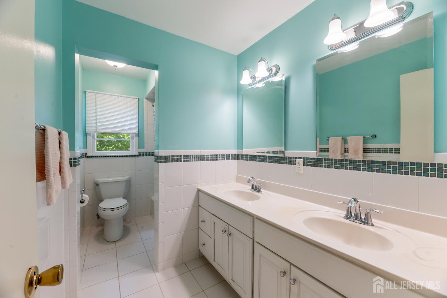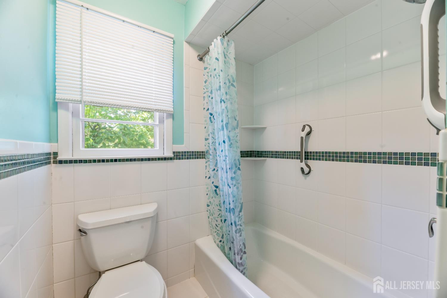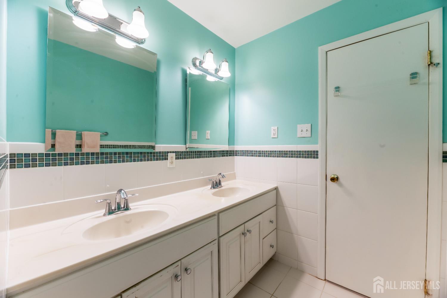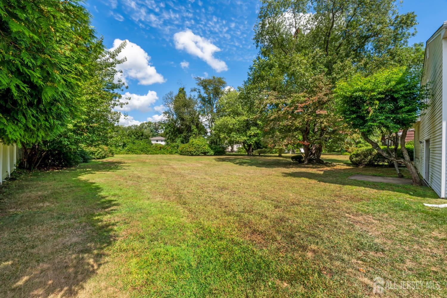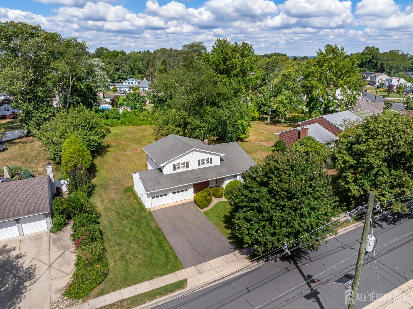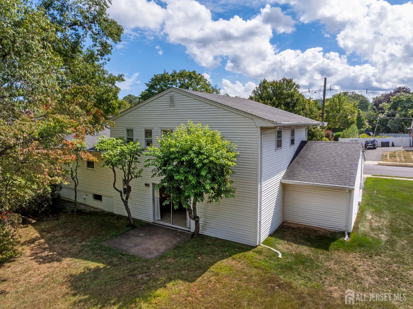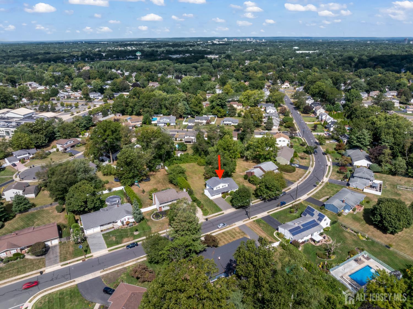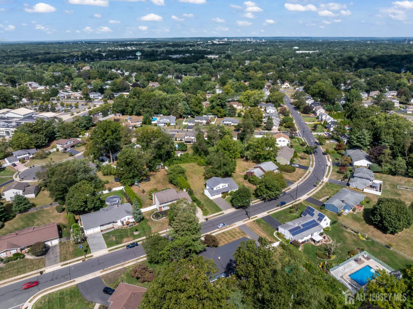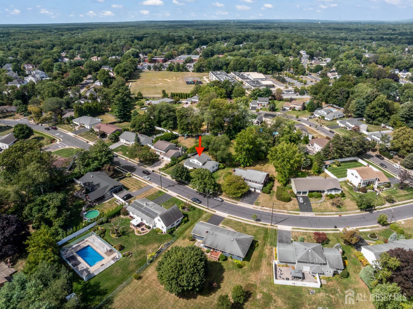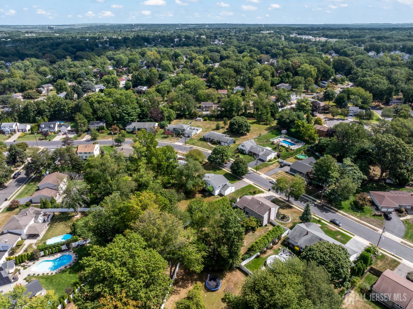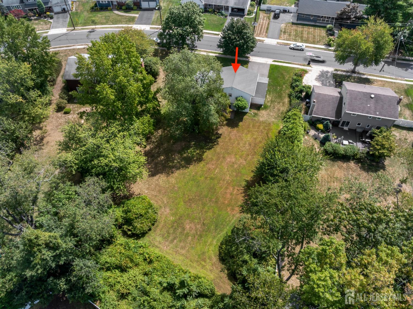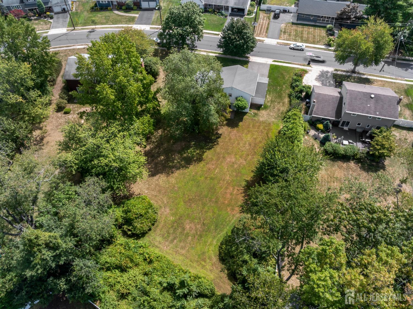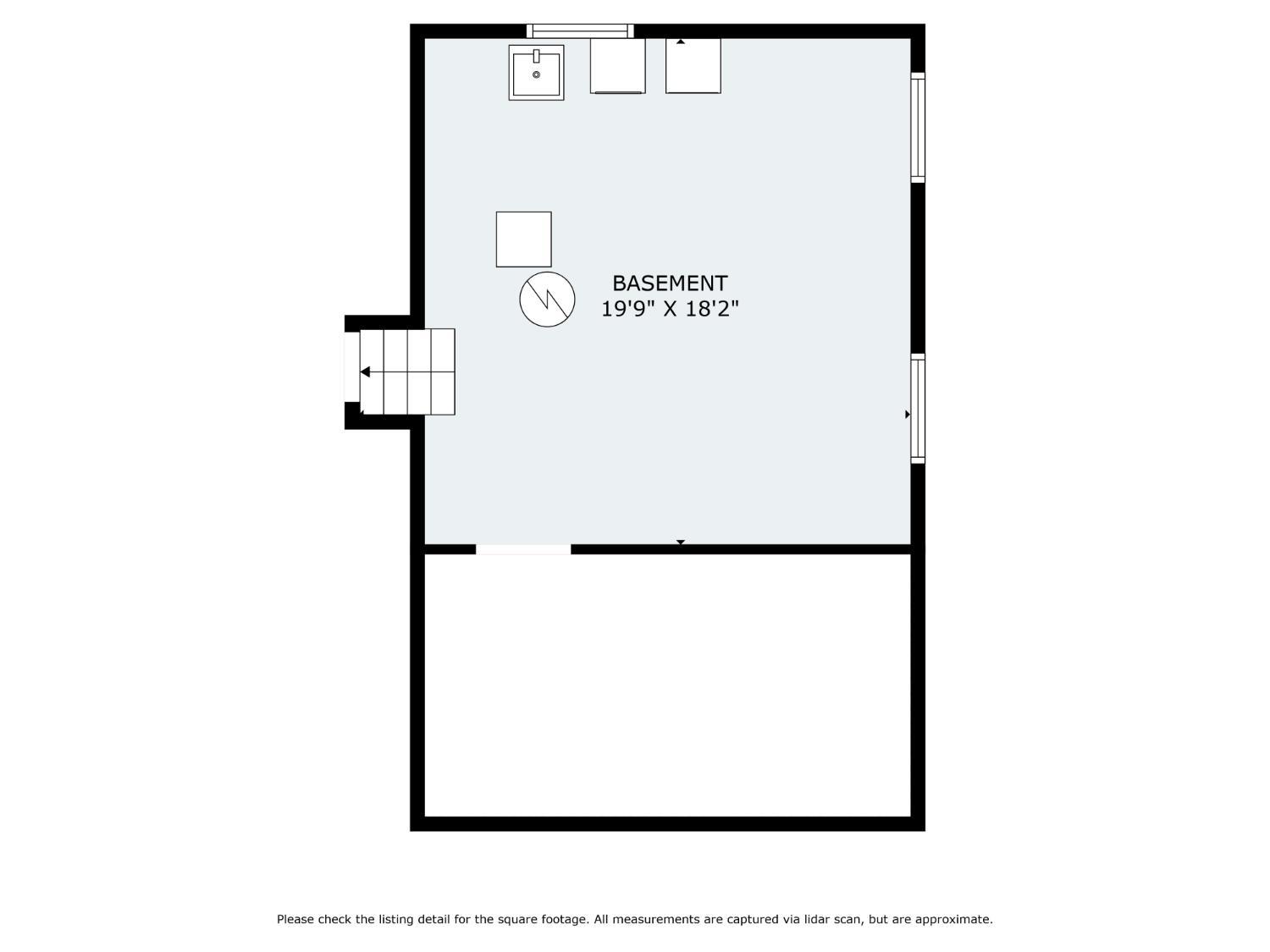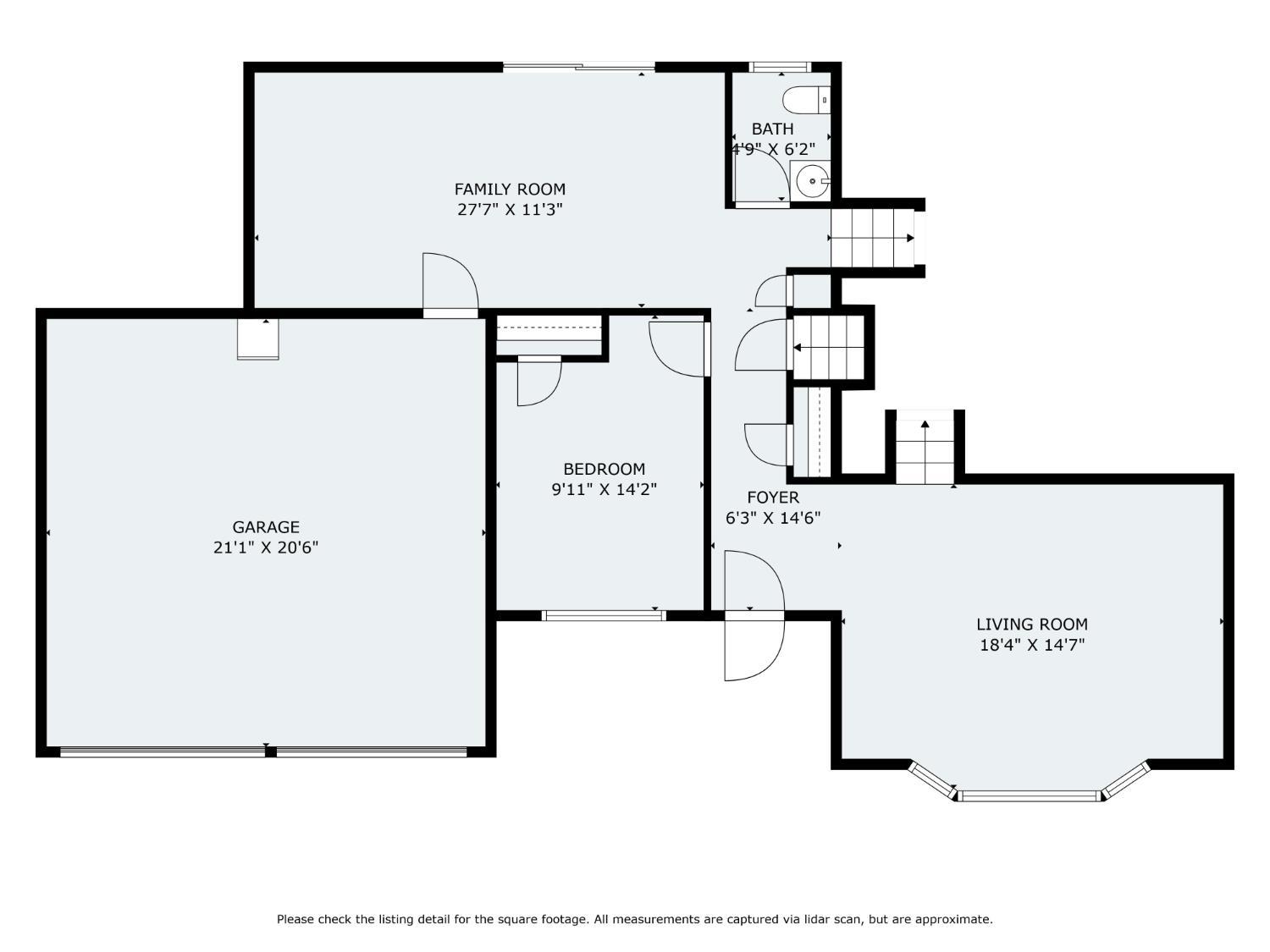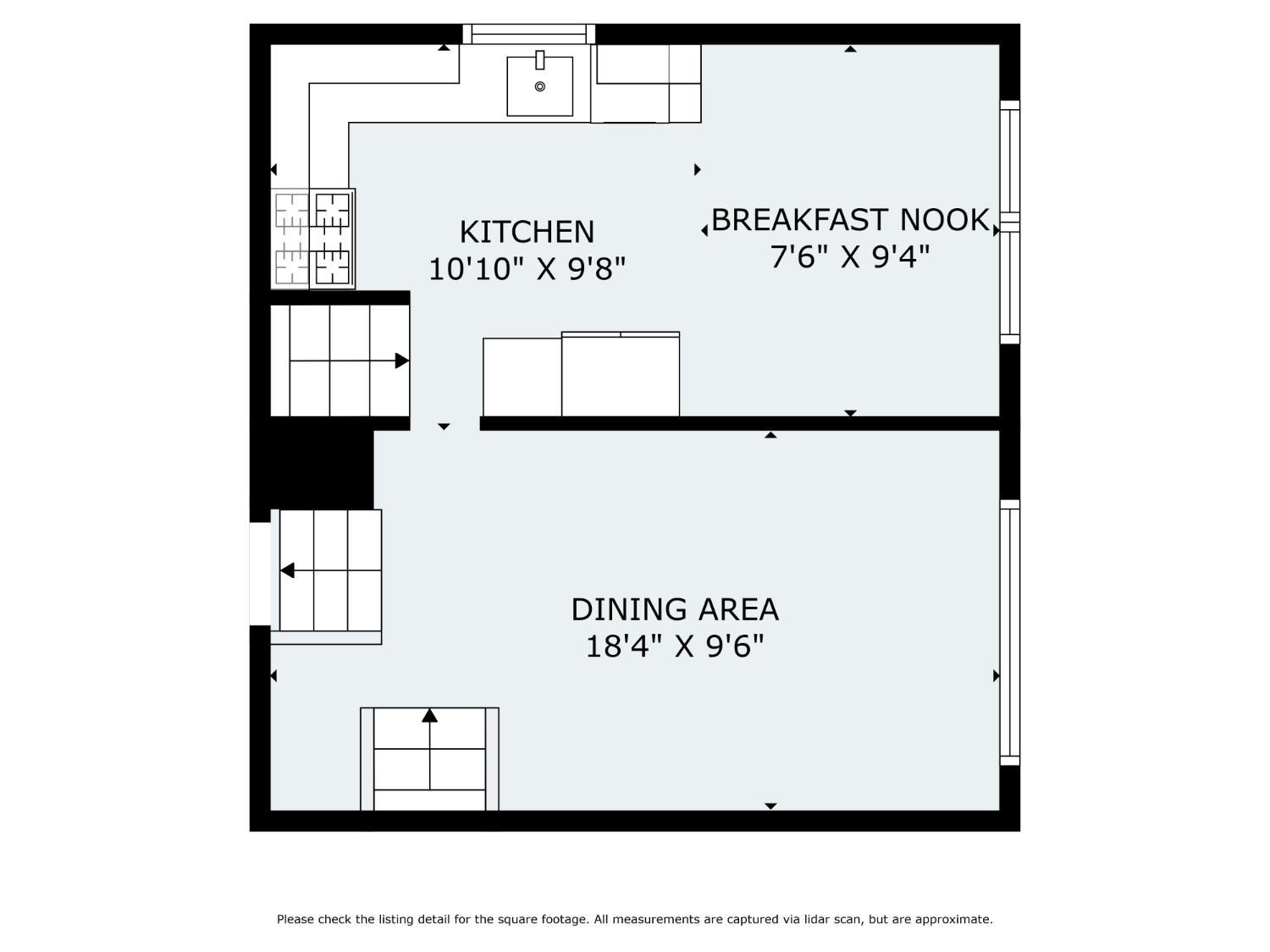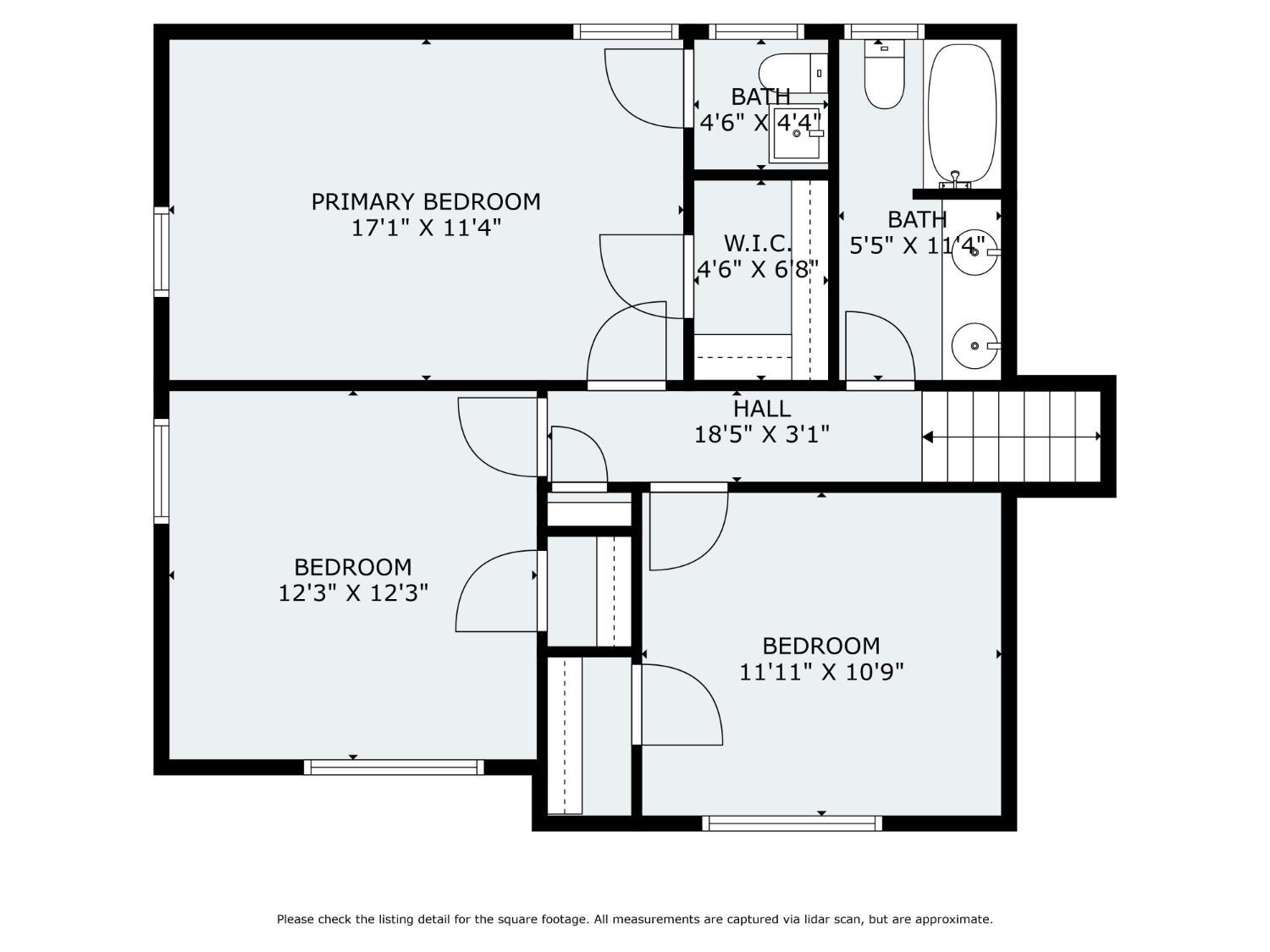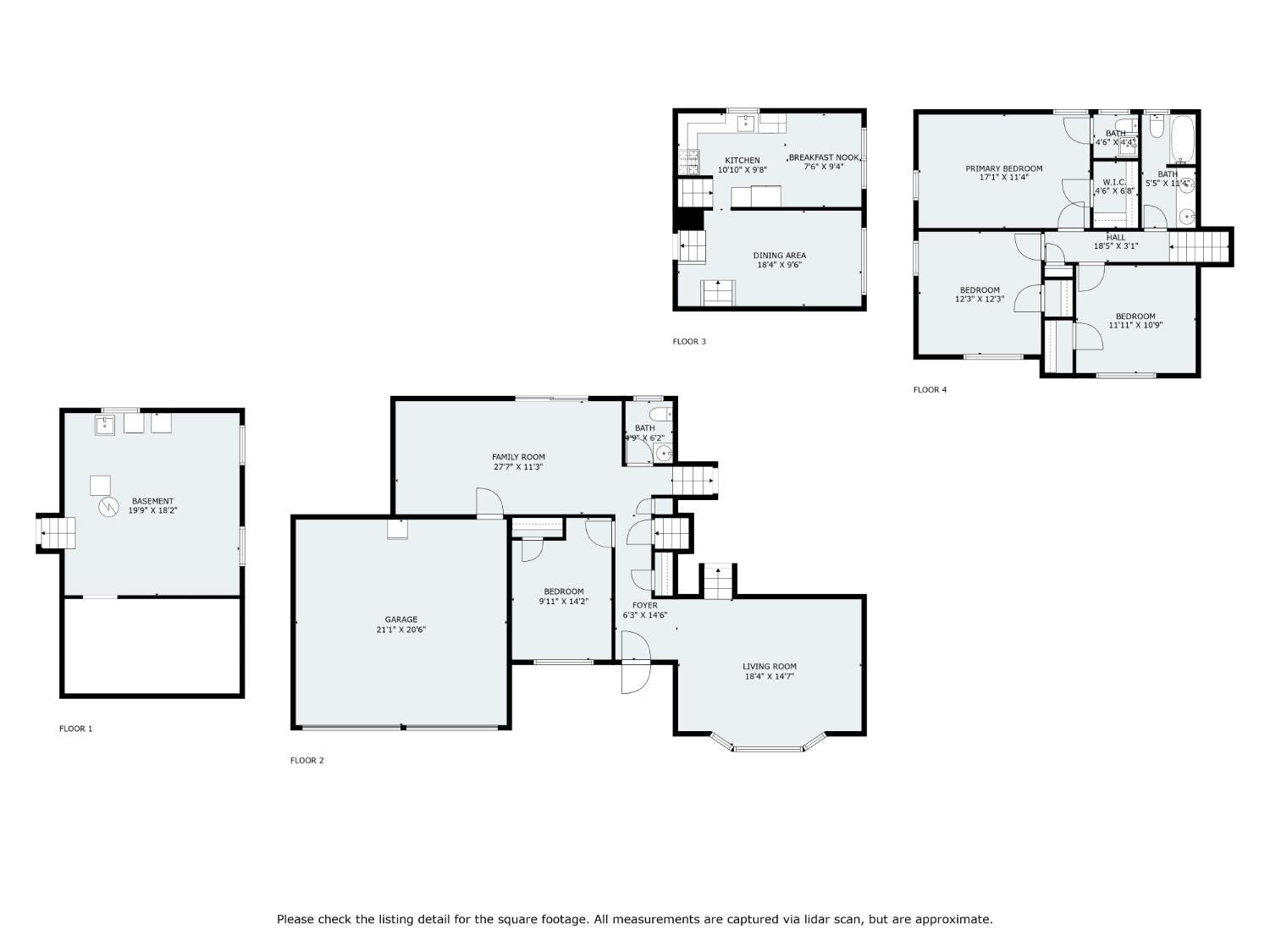37 Jensen Street, East Brunswick NJ 08816
East Brunswick, NJ 08816
Sq. Ft.
2,128Beds
4Baths
2.00Year Built
1966Garage
2Pool
No
Welcome to 37 Jensen St, a well-maintained four-bedroom home, nestled on over 1/2 acre lot in the highly sought-after town of East Brunswick. This spacious residence offers the perfect blend of classic charm and generous living space. With newer roof, furnace, and hot water heater, major updates have already been taken care of, providing peace of mind for years to come. Hardwood floors await beneath the carpets, ready to shine once uncovered, adding timeless appeal to the home. The formal dining room provides an elegant space for gatherings, while the huge, flat yard is an entertainer's dream, offering plenty of room for outdoor activities, gardening, or future upgrades! Additional features include recessed lights in family room and kitchen, backyard patio, a 2-car garage, basement for extra storage, and underground sprinklers to keep the lawn lush and green. East Brunswick offers excellent schools, numerous parks and recreation, and easy access to major highways. Endless potential combined with fantastic location. Don't miss out on this rare opportunity!
Courtesy of DAVIS REALTORS
$665,000
Aug 30, 2025
$665,000
91 days on market
Listing office changed from DAVIS REALTORS to .
Listing office changed from to DAVIS REALTORS.
Listing office changed from DAVIS REALTORS to .
Price reduced to $665,000.
Listing office changed from to DAVIS REALTORS.
Listing office changed from DAVIS REALTORS to .
Listing office changed from to DAVIS REALTORS.
Price reduced to $665,000.
Price reduced to $665,000.
Price reduced to $665,000.
Price reduced to $665,000.
Listing office changed from DAVIS REALTORS to .
Listing office changed from to DAVIS REALTORS.
Price reduced to $665,000.
Listing office changed from DAVIS REALTORS to .
Listing office changed from to DAVIS REALTORS.
Listing office changed from DAVIS REALTORS to .
Price reduced to $665,000.
Listing office changed from to DAVIS REALTORS.
Listing office changed from DAVIS REALTORS to .
Listing office changed from to DAVIS REALTORS.
Listing office changed from DAVIS REALTORS to .
Listing office changed from to DAVIS REALTORS.
Listing office changed from DAVIS REALTORS to .
Listing office changed from to DAVIS REALTORS.
Listing office changed from DAVIS REALTORS to .
Listing office changed from to DAVIS REALTORS.
Listing office changed from DAVIS REALTORS to .
Listing office changed from to DAVIS REALTORS.
Listing office changed from DAVIS REALTORS to .
Listing office changed from to DAVIS REALTORS.
Listing office changed from DAVIS REALTORS to .
Price reduced to $665,000.
Listing office changed from to DAVIS REALTORS.
Listing office changed from DAVIS REALTORS to .
Listing office changed from to DAVIS REALTORS.
Listing office changed from DAVIS REALTORS to .
Listing office changed from to DAVIS REALTORS.
Listing office changed from DAVIS REALTORS to .
Price reduced to $665,000.
Listing office changed from to DAVIS REALTORS.
Listing office changed from DAVIS REALTORS to .
Listing office changed from to DAVIS REALTORS.
Price reduced to $665,000.
Listing office changed from DAVIS REALTORS to .
Listing office changed from to DAVIS REALTORS.
Price reduced to $665,000.
Price reduced to $665,000.
Price reduced to $665,000.
Price reduced to $665,000.
Price reduced to $665,000.
Price reduced to $665,000.
Listing office changed from DAVIS REALTORS to .
Price reduced to $665,000.
Listing office changed from to DAVIS REALTORS.
Price reduced to $665,000.
Listing office changed from DAVIS REALTORS to .
Price reduced to $665,000.
Price reduced to $665,000.
Listing office changed from to DAVIS REALTORS.
Price reduced to $665,000.
Listing office changed from DAVIS REALTORS to .
Price reduced to $665,000.
Listing office changed from to DAVIS REALTORS.
Price reduced to $665,000.
Listing office changed from DAVIS REALTORS to .
Price reduced to $665,000.
Listing office changed from to DAVIS REALTORS.
Listing office changed from DAVIS REALTORS to .
Listing office changed from to DAVIS REALTORS.
Listing office changed from DAVIS REALTORS to .
Price reduced to $665,000.
Listing office changed from to DAVIS REALTORS.
Price reduced to $665,000.
Listing office changed from DAVIS REALTORS to .
Price reduced to $665,000.
Listing office changed from to DAVIS REALTORS.
Listing office changed from DAVIS REALTORS to .
Listing office changed from to DAVIS REALTORS.
Listing office changed from DAVIS REALTORS to .
Listing office changed from to DAVIS REALTORS.
Listing office changed from DAVIS REALTORS to .
Listing office changed from to DAVIS REALTORS.
Price reduced to $665,000.
Price reduced to $665,000.
Listing office changed from DAVIS REALTORS to .
Price reduced to $665,000.
Property Details
Beds: 4
Baths: 1
Half Baths: 2
Total Number of Rooms: 8
Dining Room Features: Formal Dining Room
Kitchen Features: Eat-in Kitchen
Appliances: Dishwasher, Dryer, Gas Range/Oven, Microwave, Refrigerator, Range, Washer, Gas Water Heater
Has Fireplace: No
Number of Fireplaces: 0
Has Heating: Yes
Heating: Forced Air
Cooling: Central Air
Flooring: Carpet, Ceramic Tile, Wood
Basement: Partial, Storage Space, Utility Room, Workshop
Security Features: Security System
Interior Details
Property Class: Single Family Residence
Architectural Style: Split Level
Building Sq Ft: 2,128
Year Built: 1966
Stories: 2
Levels: See Remarks, Multi/Split
Is New Construction: No
Has Private Pool: No
Has Spa: No
Has View: No
Has Garage: Yes
Has Attached Garage: Yes
Garage Spaces: 2
Has Carport: No
Carport Spaces: 0
Covered Spaces: 2
Has Open Parking: Yes
Parking Features: 2 Car Width, Asphalt, Garage, Attached, Built-In Garage, Detached, Driveway
Total Parking Spaces: 0
Exterior Details
Lot Size (Acres): 0.5682
Lot Area: 0.5682
Lot Dimensions: 225.00 x 110.00
Lot Size (Square Feet): 24,751
Exterior Features: Patio
Roof: Asphalt
Patio and Porch Features: Patio
On Waterfront: No
Property Attached: No
Utilities / Green Energy Details
Gas: Natural Gas
Sewer: Public Sewer
Water Source: Public
# of Electric Meters: 0
# of Gas Meters: 0
# of Water Meters: 0
HOA and Financial Details
Annual Taxes: $12,635.00
Has Association: No
Association Fee: $0.00
Association Fee 2: $0.00
Association Fee 2 Frequency: Monthly
Similar Listings
- SqFt.2,382
- Beds4
- Baths2+1½
- Garage2
- PoolNo
- SqFt.2,596
- Beds4
- Baths2+1½
- Garage2
- PoolNo
- SqFt.2,344
- Beds4
- Baths2+1½
- Garage2
- PoolNo
- SqFt.2,396
- Beds4
- Baths2+1½
- Garage2
- PoolNo

 Back to search
Back to search