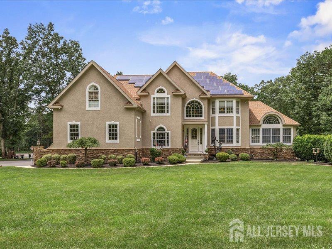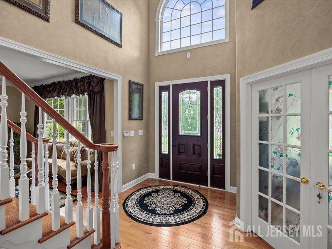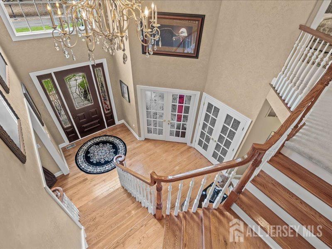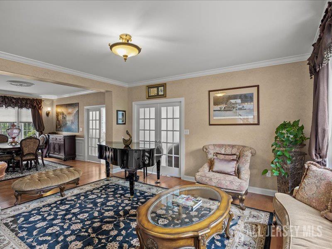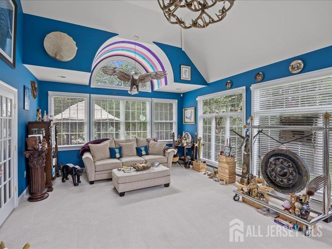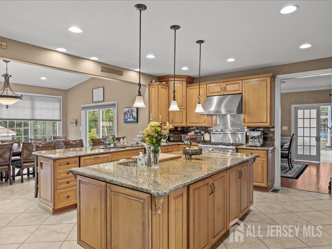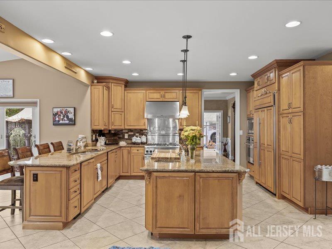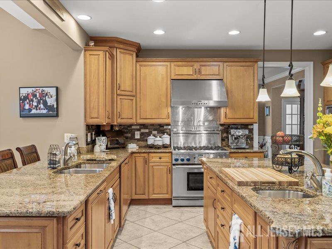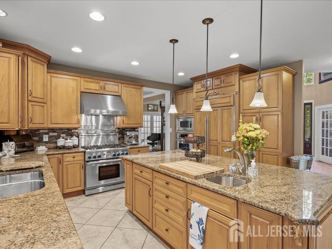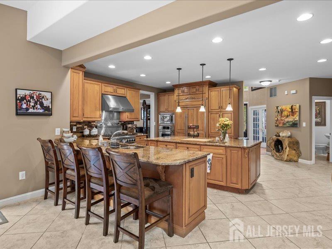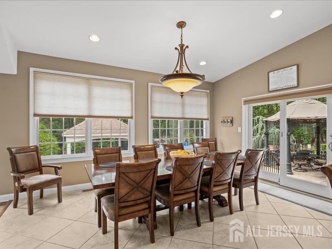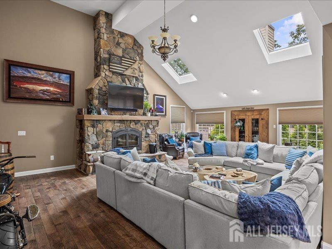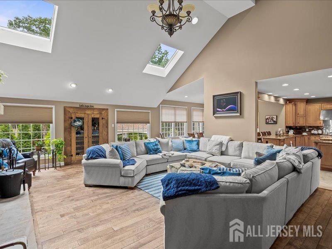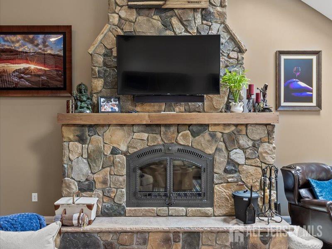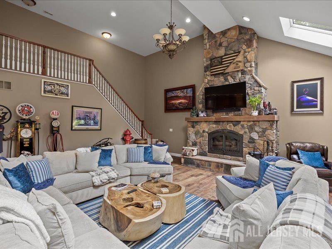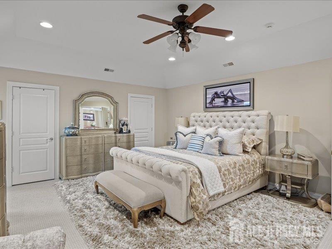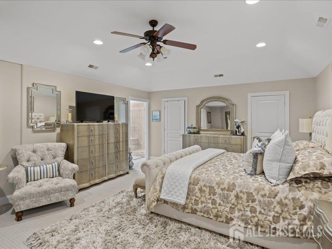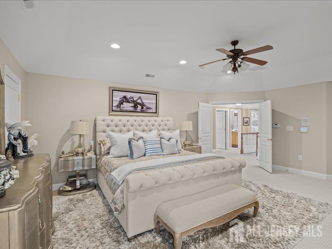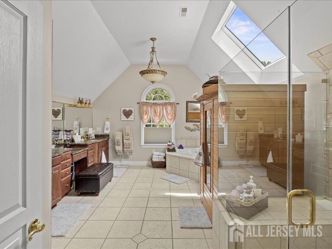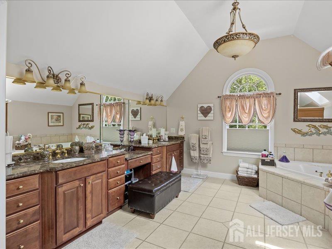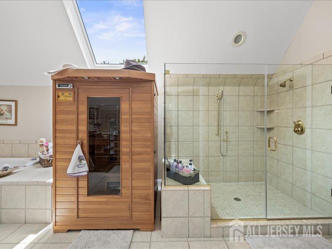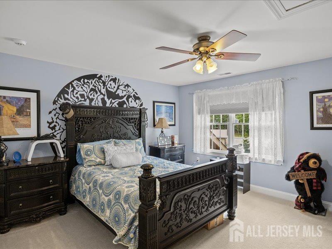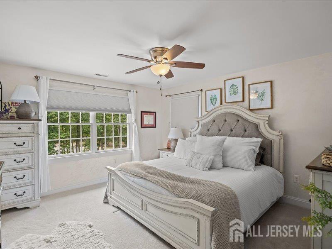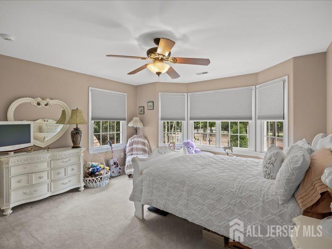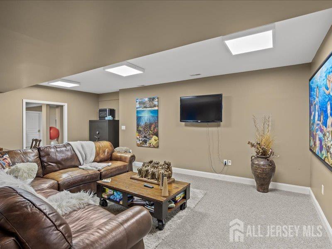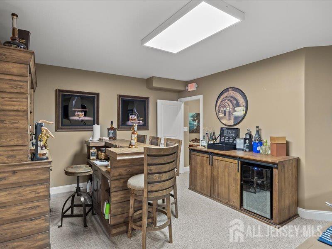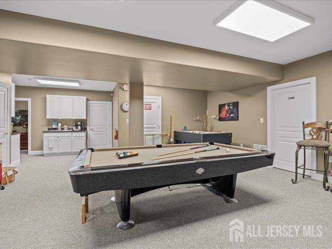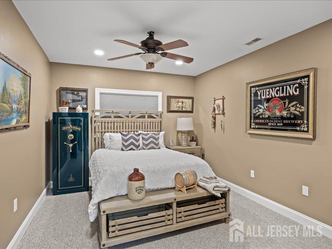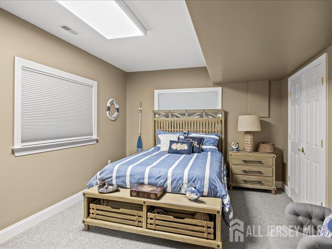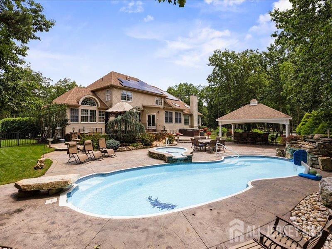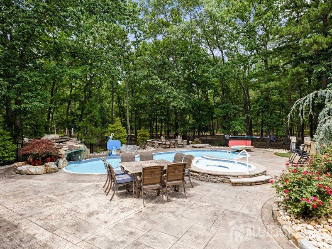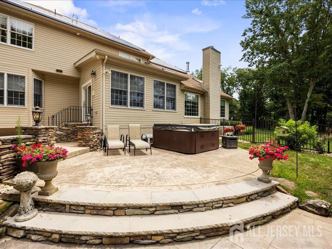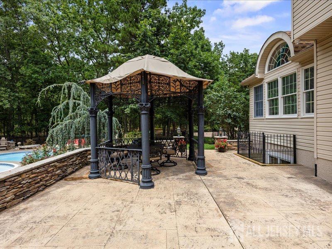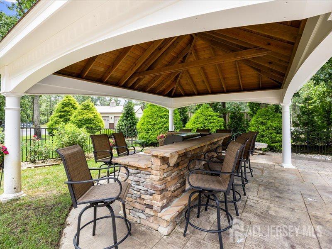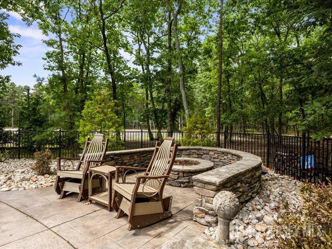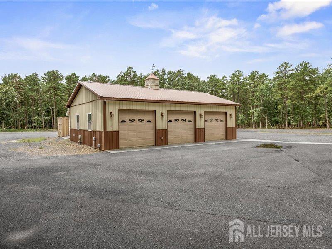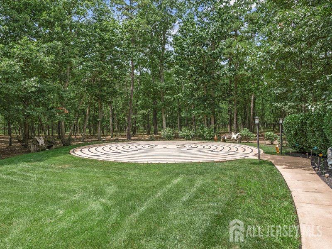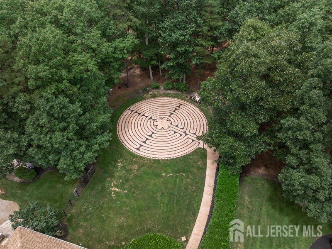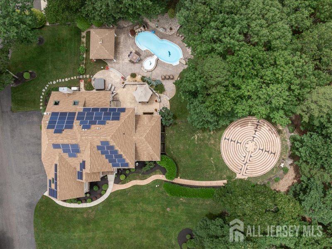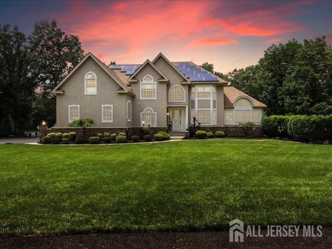372 Atsion Road, Shamong NJ 08088
Shamong, NJ 08088
Sq. Ft.
4,497Beds
4Baths
4.50Year Built
2009Garage
3Pool
No
Step into an extraordinary lifestyle in this one-of-a-kind Shamong residence. A stunning quartz chandelier greets you in the grand foyer, leading to a tranquil meditation room and an elegant gaming salon. The heart of the home is a gourmet kitchen designed for culinary excellence. Outfitted with a Thermador hood, professional warming trays, six gas burners, JennAir ovens, Sub-Zero refrigerator, dual dishwashers, deep double sinks, island prep sink, custom space-saving cabinetry, above-cabinet accent lighting, and granite countertops. A vaulted family room with Amish-crafted flooring and river rock hearth invites warmth and connection. Upstairs, four spacious bedrooms and a luxurious primary suite with infrared sauna and spa-like bath. A fully finished basement offers endless flexibility. Expansive living space with potential for up to three additional bedrooms, home office, a gaming room, family gathering area with bar seating, multiple storage rooms, and convenient stair access to the attached two-car garage. Outside, enjoy a saltwater pool, outdoor kitchen, fire pit, hot tub, and the awe-inspiring labyrinthan unforgettable sanctuary.
Courtesy of BHHS FOX & ROACH REALTORS
Property Details
Beds: 4
Baths: 4
Half Baths: 1
Total Number of Rooms: 20
Master Bedroom Features: Two Sinks, Full Bath, Walk-In Closet(s)
Dining Room Features: Dining L, Formal Dining Room
Kitchen Features: Granite/Corian Countertops, Breakfast Bar, Kitchen Exhaust Fan, Kitchen Island
Appliances: Self Cleaning Oven, Dishwasher, Dryer, Gas Range/Oven, Microwave, Refrigerator, Oven, Washer, Kitchen Exhaust Fan, Gas Water Heater
Has Fireplace: Yes
Number of Fireplaces: 0
Fireplace Features: See Remarks, Wood Burning
Has Heating: Yes
Heating: Zoned, Forced Air
Cooling: Ceiling Fan(s), Zoned
Flooring: Carpet, Ceramic Tile, Wood
Basement: Full, Finished, Bath Full, Other Room(s), Exterior Entry, Storage Space
Security Features: Security System
Window Features: Skylight(s)
Interior Details
Property Class: Single Family Residence
Structure Type: Custom Home
Architectural Style: Custom Home, Traditional
Building Sq Ft: 4,497
Year Built: 2009
Stories: 2
Levels: See Remarks
Is New Construction: No
Has Private Pool: No
Has Spa: No
Has View: No
Direction Faces: North
Has Garage: Yes
Has Attached Garage: No
Garage Spaces: 3
Has Carport: No
Carport Spaces: 0
Covered Spaces: 3
Has Open Parking: Yes
Other Structures: Shed(s)
Parking Features: Asphalt, Circular Driveway, Garage, Driveway, On Site, See Remarks
Total Parking Spaces: 0
Exterior Details
Lot Size (Acres): 3.6043
Lot Area: 3.6043
Lot Dimensions: 0.00 x 0.00
Lot Size (Square Feet): 157,003
Exterior Features: Barbecue, Lawn Sprinklers, Open Porch(es), Patio, Storage Shed
Roof: Asphalt
Patio and Porch Features: Porch, Patio
On Waterfront: No
Property Attached: No
Utilities / Green Energy Details
Gas: Natural Gas
Sewer: Septic Tank
Water Source: Well
# of Electric Meters: 0
# of Gas Meters: 0
# of Water Meters: 0
Power Production Type: Photovoltaics
HOA and Financial Details
Annual Taxes: $22,388.00
Has Association: No
Association Fee: $0.00
Association Fee 2: $0.00
Association Fee 2 Frequency: Monthly
More Listings from Fox & Foxx Realty
- SqFt.0
- Beds6
- Baths6+1½
- Garage3
- PoolNo
- SqFt.0
- Beds6
- Baths6+1½
- Garage3
- PoolNo
- SqFt.2,900
- Beds4
- Baths4+1½
- Garage2
- PoolNo
- SqFt.3,313
- Beds6
- Baths4+1½
- Garage2
- PoolNo

 Back to search
Back to search