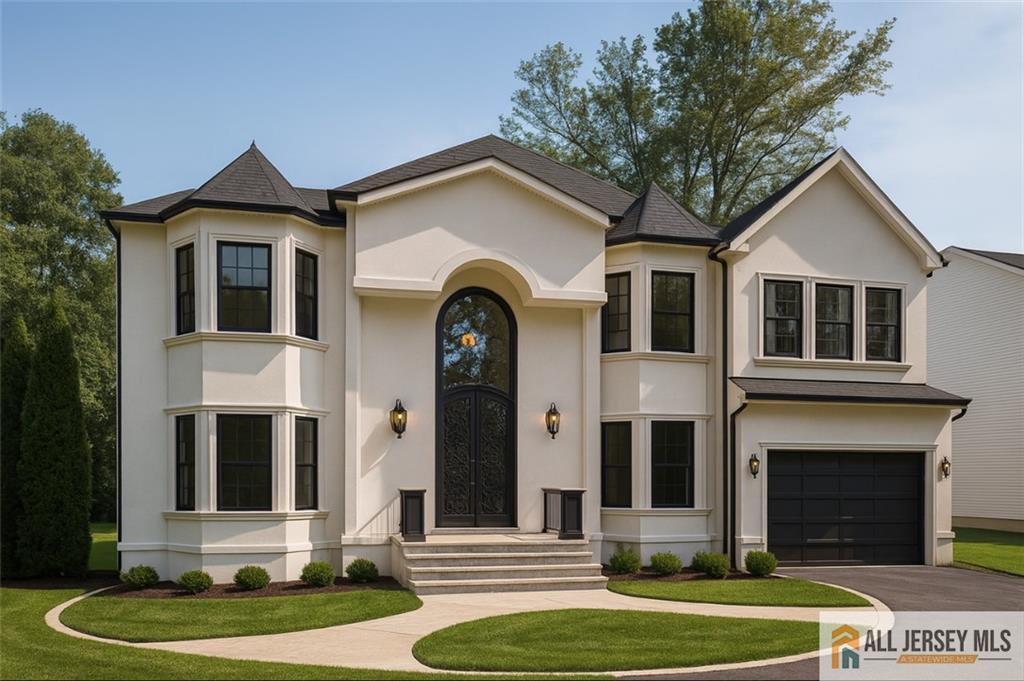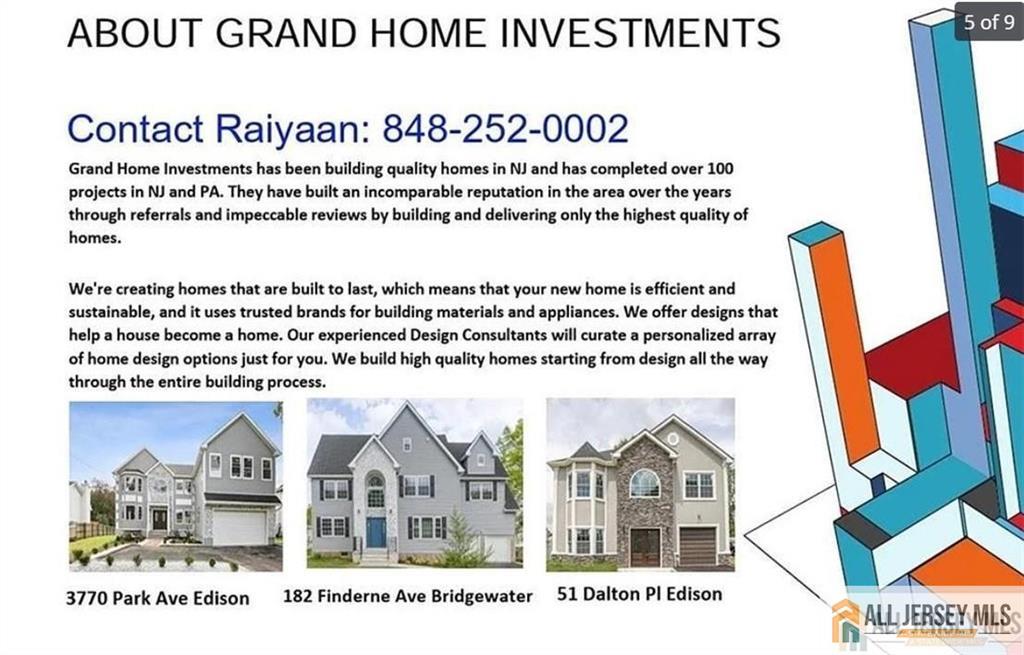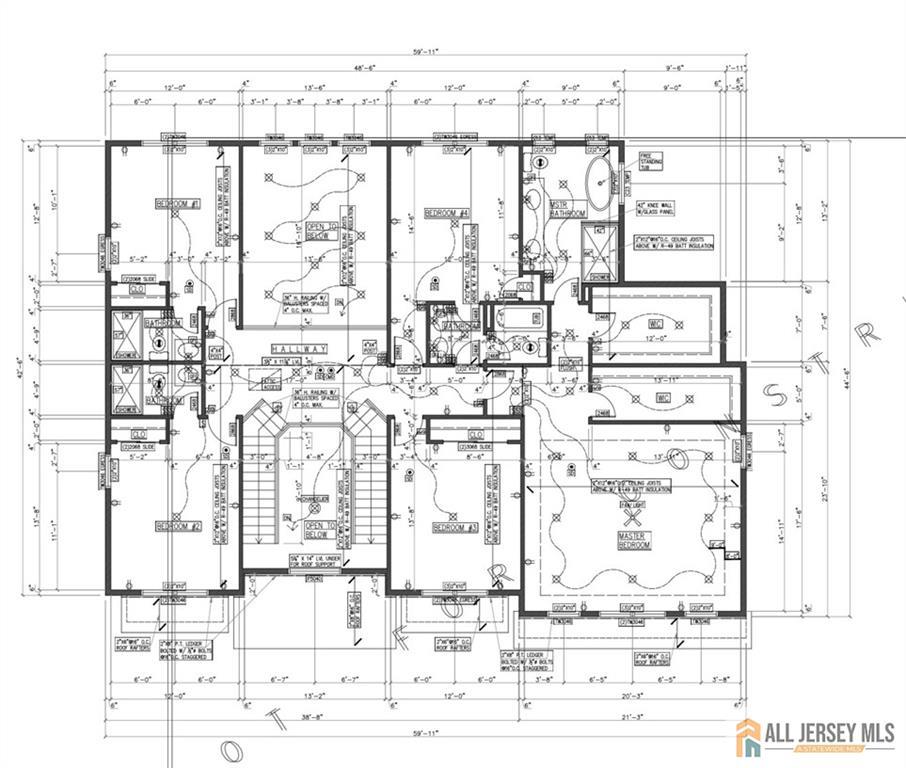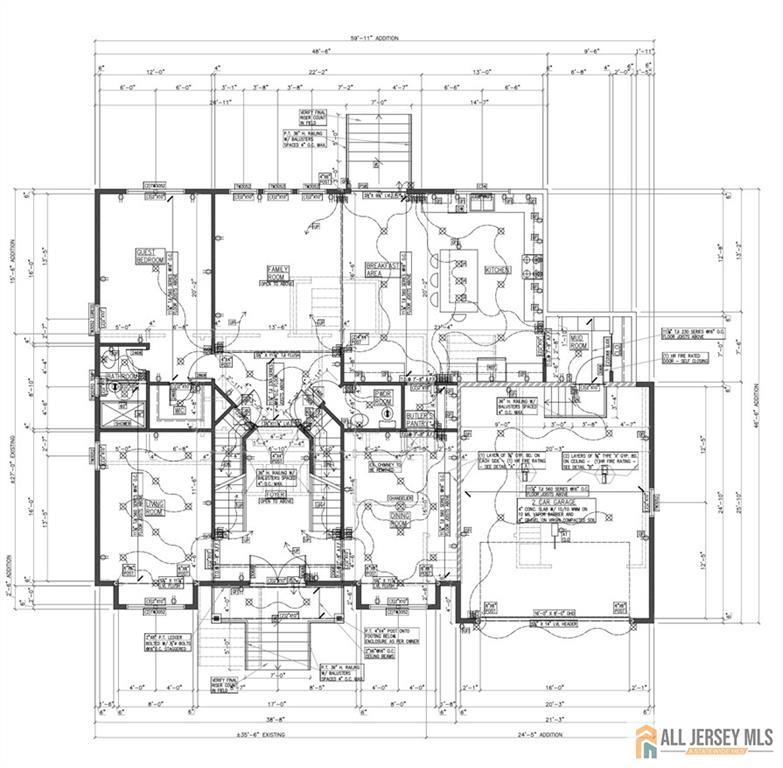3774 Park Avenue, Edison NJ 08820
Edison, NJ 08820
Sq. Ft.
4,475Beds
6Baths
5.50Year Built
UnknownGarage
2Pool
No
Welcome to 3774 Park Avenuea luxuriously constructed home by Grand Home Investments, a premier builder with over 100 successful custom homes delivered across New Jersey and Pennsylvania. Located in the highly sought-after North Edison school district, this residence combines timeless design with exceptional craftsmanship and high-end finishes throughout. This elegant home offers 6 spacious bedrooms, 5 full and 1 half bathroom, and a functional open floor plan with 9-foot ceilings on the first floor, two oak staircases with metal railings, and hardwood flooring on both levels. A guest suite with a full bath is conveniently located on the main floor. The gourmet kitchen features a quartz island, white shaker cabinets, a farmhouse sink, and a premium stainless appliance package, including a double wall oven and custom range hood. Bathrooms are equally impressive with quartz, marble, or granite countertops, LED-lit mirrors, designer tilework, and a luxurious freestanding tub in the master suite. Energy efficiency is built in with two-zone gas heating and smart thermostats, insulated walls, and Energy Star windows. The unfinished basement comes included, with the option to finish it, including a full bathroom. Additional upgrades such as heated floors, EV charging stations, and paver driveways are also available. This home is currently under construction and still customizablebuyers can personalize select finishes and upgrades with the guidance of GHI's expert design consultants. Don't miss this opportunity to build your dream home with one of New Jersey's most trusted builders.
Courtesy of NATIONWIDE HOMES REALTY LLC
$1,599,000
Jul 14, 2025
$1,599,000
94 days on market
Listing office changed from NATIONWIDE HOMES REALTY LLC to .
Listing office changed from to NATIONWIDE HOMES REALTY LLC.
Price reduced to $1,599,000.
Listing office changed from NATIONWIDE HOMES REALTY LLC to .
Price reduced to $1,599,000.
Listing office changed from to NATIONWIDE HOMES REALTY LLC.
Listing office changed from NATIONWIDE HOMES REALTY LLC to .
Listing office changed from to NATIONWIDE HOMES REALTY LLC.
Listing office changed from NATIONWIDE HOMES REALTY LLC to .
Listing office changed from to NATIONWIDE HOMES REALTY LLC.
Price reduced to $1,599,000.
Listing office changed from NATIONWIDE HOMES REALTY LLC to .
Listing office changed from to NATIONWIDE HOMES REALTY LLC.
Listing office changed from NATIONWIDE HOMES REALTY LLC to .
Price reduced to $1,599,000.
Listing office changed from to NATIONWIDE HOMES REALTY LLC.
Price reduced to $1,599,000.
Listing office changed from NATIONWIDE HOMES REALTY LLC to .
Listing office changed from to NATIONWIDE HOMES REALTY LLC.
Listing office changed from NATIONWIDE HOMES REALTY LLC to .
Listing office changed from to NATIONWIDE HOMES REALTY LLC.
Listing office changed from NATIONWIDE HOMES REALTY LLC to .
Listing office changed from to NATIONWIDE HOMES REALTY LLC.
Listing office changed from NATIONWIDE HOMES REALTY LLC to .
Listing office changed from to NATIONWIDE HOMES REALTY LLC.
Listing office changed from NATIONWIDE HOMES REALTY LLC to .
Listing office changed from to NATIONWIDE HOMES REALTY LLC.
Listing office changed from NATIONWIDE HOMES REALTY LLC to .
Listing office changed from to NATIONWIDE HOMES REALTY LLC.
Listing office changed from NATIONWIDE HOMES REALTY LLC to .
Price reduced to $1,599,000.
Price reduced to $1,599,000.
Price reduced to $1,599,000.
Price reduced to $1,599,000.
Price reduced to $1,599,000.
Price reduced to $1,599,000.
Price reduced to $1,599,000.
Price reduced to $1,599,000.
Price reduced to $1,599,000.
Price reduced to $1,599,000.
Listing office changed from to NATIONWIDE HOMES REALTY LLC.
Listing office changed from NATIONWIDE HOMES REALTY LLC to .
Listing office changed from to NATIONWIDE HOMES REALTY LLC.
Listing office changed from NATIONWIDE HOMES REALTY LLC to .
Listing office changed from to NATIONWIDE HOMES REALTY LLC.
Listing office changed from NATIONWIDE HOMES REALTY LLC to .
Listing office changed from to NATIONWIDE HOMES REALTY LLC.
Listing office changed from NATIONWIDE HOMES REALTY LLC to .
Listing office changed from to NATIONWIDE HOMES REALTY LLC.
Listing office changed from NATIONWIDE HOMES REALTY LLC to .
Listing office changed from to NATIONWIDE HOMES REALTY LLC.
Listing office changed from NATIONWIDE HOMES REALTY LLC to .
Listing office changed from to NATIONWIDE HOMES REALTY LLC.
Listing office changed from NATIONWIDE HOMES REALTY LLC to .
Listing office changed from to NATIONWIDE HOMES REALTY LLC.
Listing office changed from NATIONWIDE HOMES REALTY LLC to .
Listing office changed from to NATIONWIDE HOMES REALTY LLC.
Listing office changed from NATIONWIDE HOMES REALTY LLC to .
Listing office changed from to NATIONWIDE HOMES REALTY LLC.
Listing office changed from NATIONWIDE HOMES REALTY LLC to .
Price reduced to $1,599,000.
Listing office changed from to NATIONWIDE HOMES REALTY LLC.
Listing office changed from NATIONWIDE HOMES REALTY LLC to .
Listing office changed from to NATIONWIDE HOMES REALTY LLC.
Listing office changed from NATIONWIDE HOMES REALTY LLC to .
Listing office changed from to NATIONWIDE HOMES REALTY LLC.
Listing office changed from NATIONWIDE HOMES REALTY LLC to .
Listing office changed from to NATIONWIDE HOMES REALTY LLC.
Listing office changed from NATIONWIDE HOMES REALTY LLC to .
Listing office changed from to NATIONWIDE HOMES REALTY LLC.
Listing office changed from NATIONWIDE HOMES REALTY LLC to .
Listing office changed from to NATIONWIDE HOMES REALTY LLC.
Price reduced to $1,599,000.
Price reduced to $1,599,000.
Listing office changed from NATIONWIDE HOMES REALTY LLC to .
Listing office changed from to NATIONWIDE HOMES REALTY LLC.
Listing office changed from NATIONWIDE HOMES REALTY LLC to .
Listing office changed from to NATIONWIDE HOMES REALTY LLC.
Listing office changed from NATIONWIDE HOMES REALTY LLC to .
Price reduced to $1,599,000.
Listing office changed from to NATIONWIDE HOMES REALTY LLC.
Listing office changed from NATIONWIDE HOMES REALTY LLC to .
Listing office changed from to NATIONWIDE HOMES REALTY LLC.
Listing office changed from NATIONWIDE HOMES REALTY LLC to .
Price reduced to $1,599,000.
Listing office changed from to NATIONWIDE HOMES REALTY LLC.
Listing office changed from NATIONWIDE HOMES REALTY LLC to .
Listing office changed from to NATIONWIDE HOMES REALTY LLC.
Listing office changed from NATIONWIDE HOMES REALTY LLC to .
Listing office changed from to NATIONWIDE HOMES REALTY LLC.
Price reduced to $1,599,000.
Listing office changed from NATIONWIDE HOMES REALTY LLC to .
Listing office changed from to NATIONWIDE HOMES REALTY LLC.
Listing office changed from NATIONWIDE HOMES REALTY LLC to .
Price reduced to $1,599,000.
Price reduced to $1,599,000.
Listing office changed from to NATIONWIDE HOMES REALTY LLC.
Listing office changed from NATIONWIDE HOMES REALTY LLC to .
Price reduced to $1,599,000.
Price reduced to $1,599,000.
Price reduced to $1,599,000.
Price reduced to $1,599,000.
Price reduced to $1,599,000.
Price reduced to $1,599,000.
Price reduced to $1,599,000.
Price reduced to $1,599,000.
Price reduced to $1,599,000.
Price reduced to $1,599,000.
Price reduced to $1,599,000.
Price reduced to $1,599,000.
Price reduced to $1,599,000.
Price reduced to $1,599,000.
Price reduced to $1,599,000.
Price reduced to $1,599,000.
Price reduced to $1,599,000.
Price reduced to $1,599,000.
Price reduced to $1,599,000.
Price reduced to $1,599,000.
Property Details
Beds: 6
Baths: 5
Half Baths: 1
Total Number of Rooms: 12
Dining Room Features: Formal Dining Room
Kitchen Features: Kitchen Island
Appliances: Dishwasher, Electric Range/Oven, Gas Range/Oven, Exhaust Fan, Microwave, Refrigerator, Gas Water Heater
Has Fireplace: Yes
Number of Fireplaces: 1
Fireplace Features: Decorative
Has Heating: Yes
Heating: Forced Air
Cooling: Central Air, Zoned
Flooring: Ceramic Tile, Wood
Basement: Full, Bath Half, Storage Space
Interior Details
Property Class: Single Family Residence
Structure Type: Custom Development, Custom Home
Architectural Style: Contemporary, Custom Development, Custom Home
Building Sq Ft: 4,475
Year Built: 0
Stories: 2
Levels: Two
Condition: Under Construction
Is New Construction: Yes
Has Private Pool: No
Has Spa: No
Has View: No
Direction Faces: Northeast
Has Garage: Yes
Has Attached Garage: Yes
Garage Spaces: 2
Has Carport: No
Carport Spaces: 0
Covered Spaces: 2
Has Open Parking: Yes
Parking Features: 3 Cars Deep, Asphalt, Circular Driveway, Attached
Total Parking Spaces: 0
Exterior Details
Lot Size (Acres): 0.5096
Lot Area: 0.5096
Lot Dimensions: 75X296
Lot Size (Square Feet): 22,198
Roof: Asphalt
On Waterfront: No
Property Attached: No
Utilities / Green Energy Details
Gas: Natural Gas
Sewer: Public Sewer
Water Source: Public
# of Electric Meters: 0
# of Gas Meters: 0
# of Water Meters: 0
HOA and Financial Details
Annual Taxes: $8,537.00
Has Association: No
Association Fee: $0.00
Association Fee 2: $0.00
Association Fee 2 Frequency: Monthly
Similar Listings
- SqFt.4,975
- Beds6
- Baths5+1½
- Garage2
- PoolNo
- SqFt.4,300
- Beds6
- Baths5
- Garage2
- PoolNo
- SqFt.4,228
- Beds5
- Baths5+1½
- Garage2
- PoolNo
- SqFt.3,718
- Beds5
- Baths5+1½
- Garage3
- PoolNo

 Back to search
Back to search







