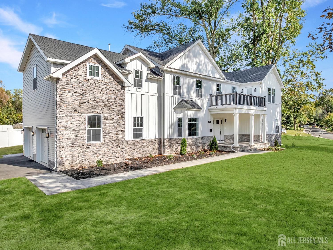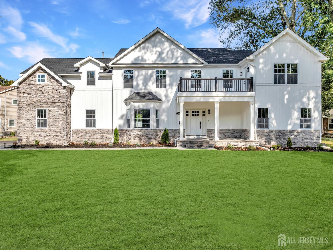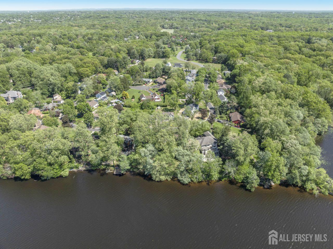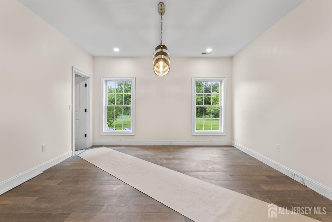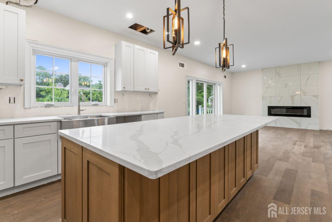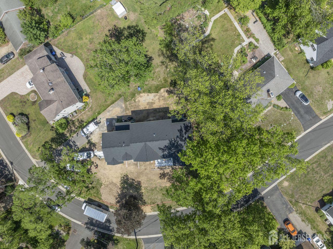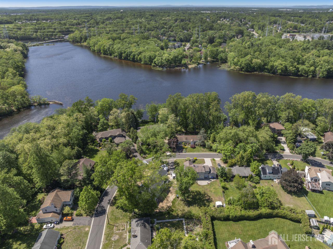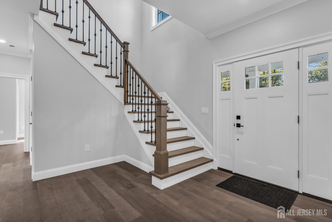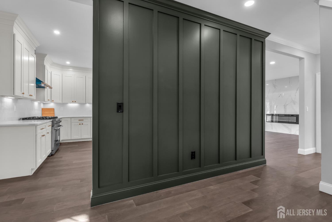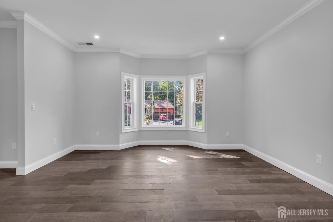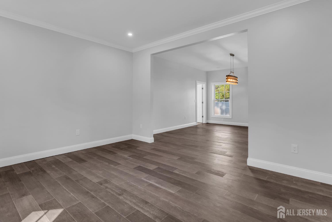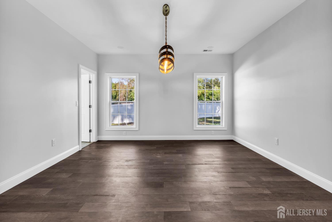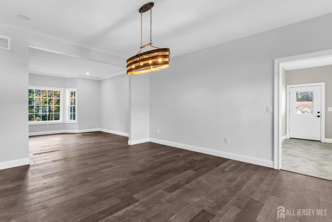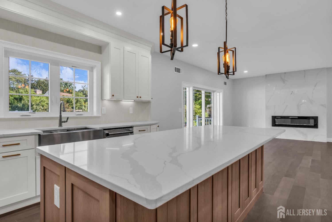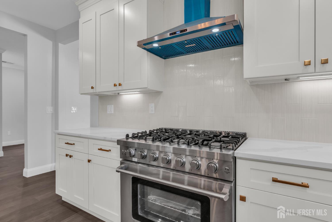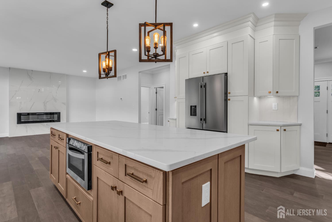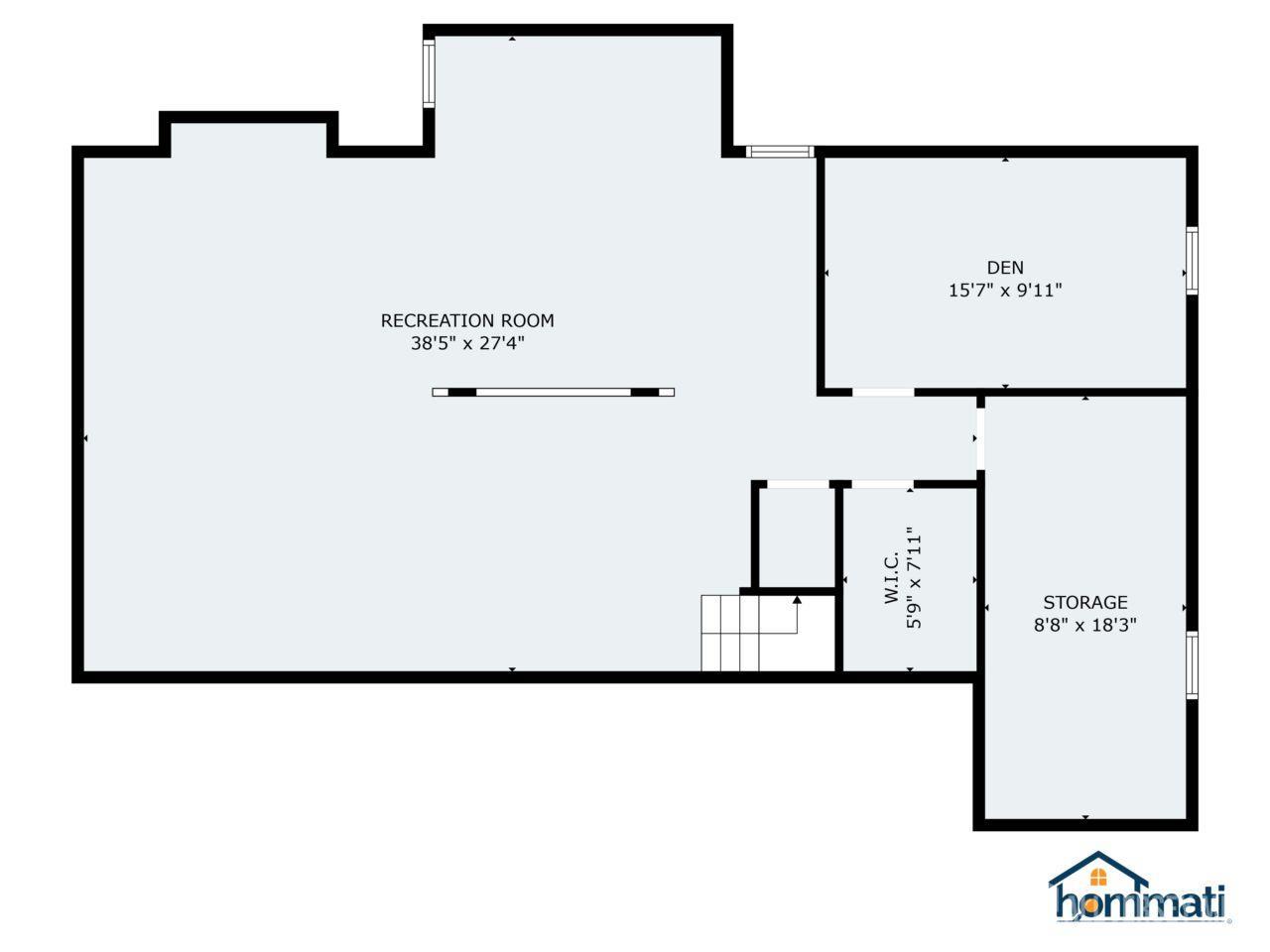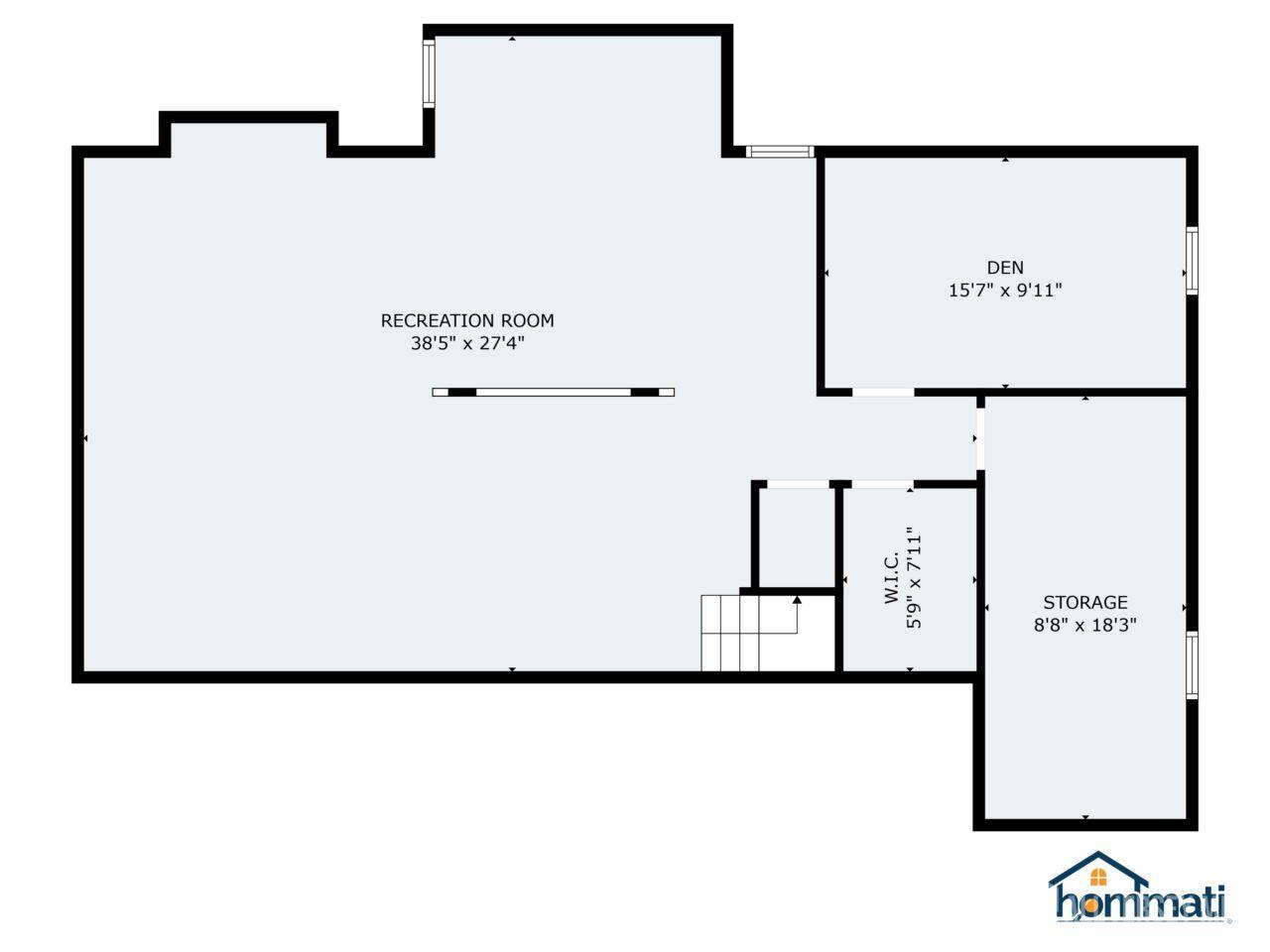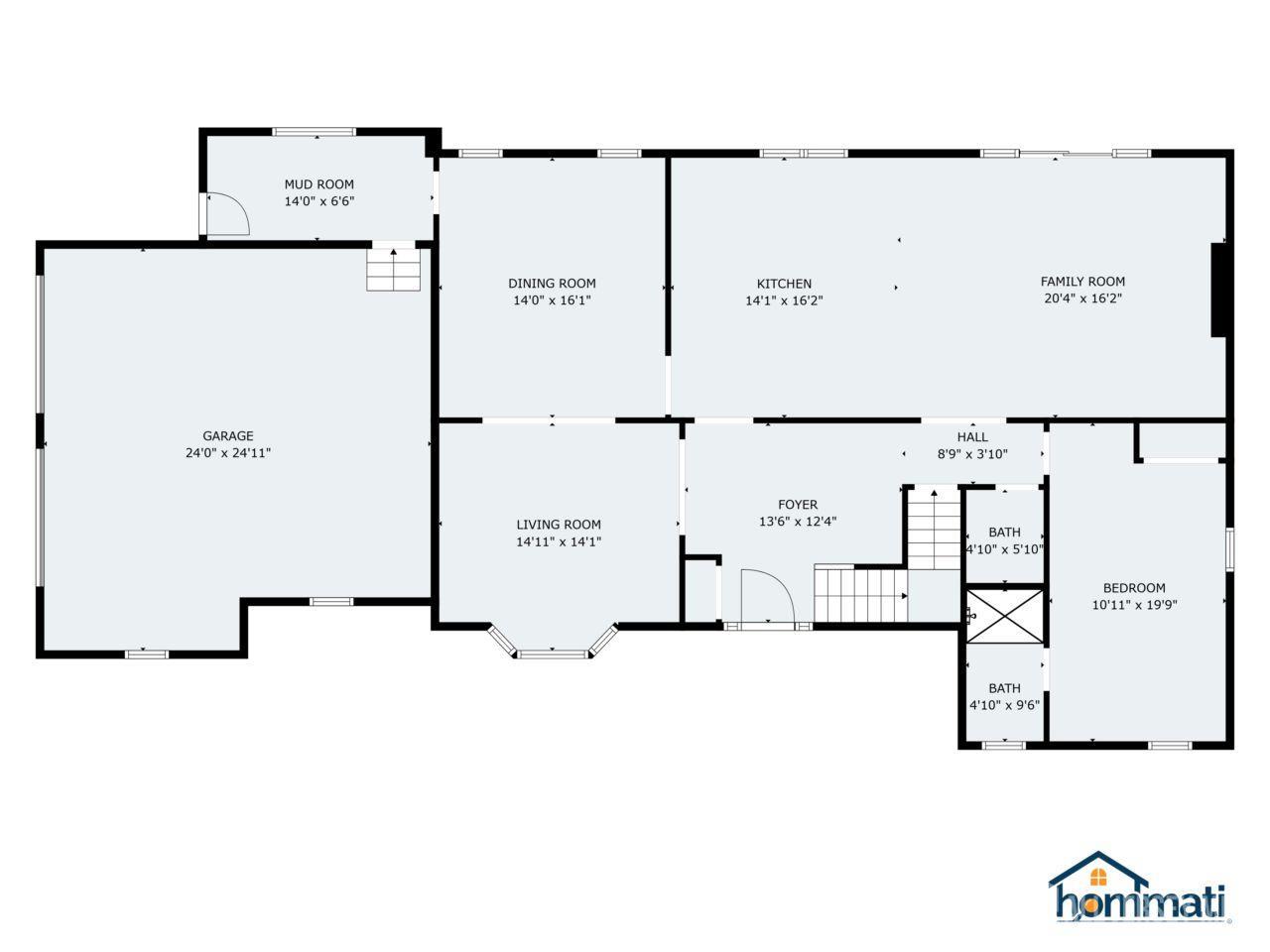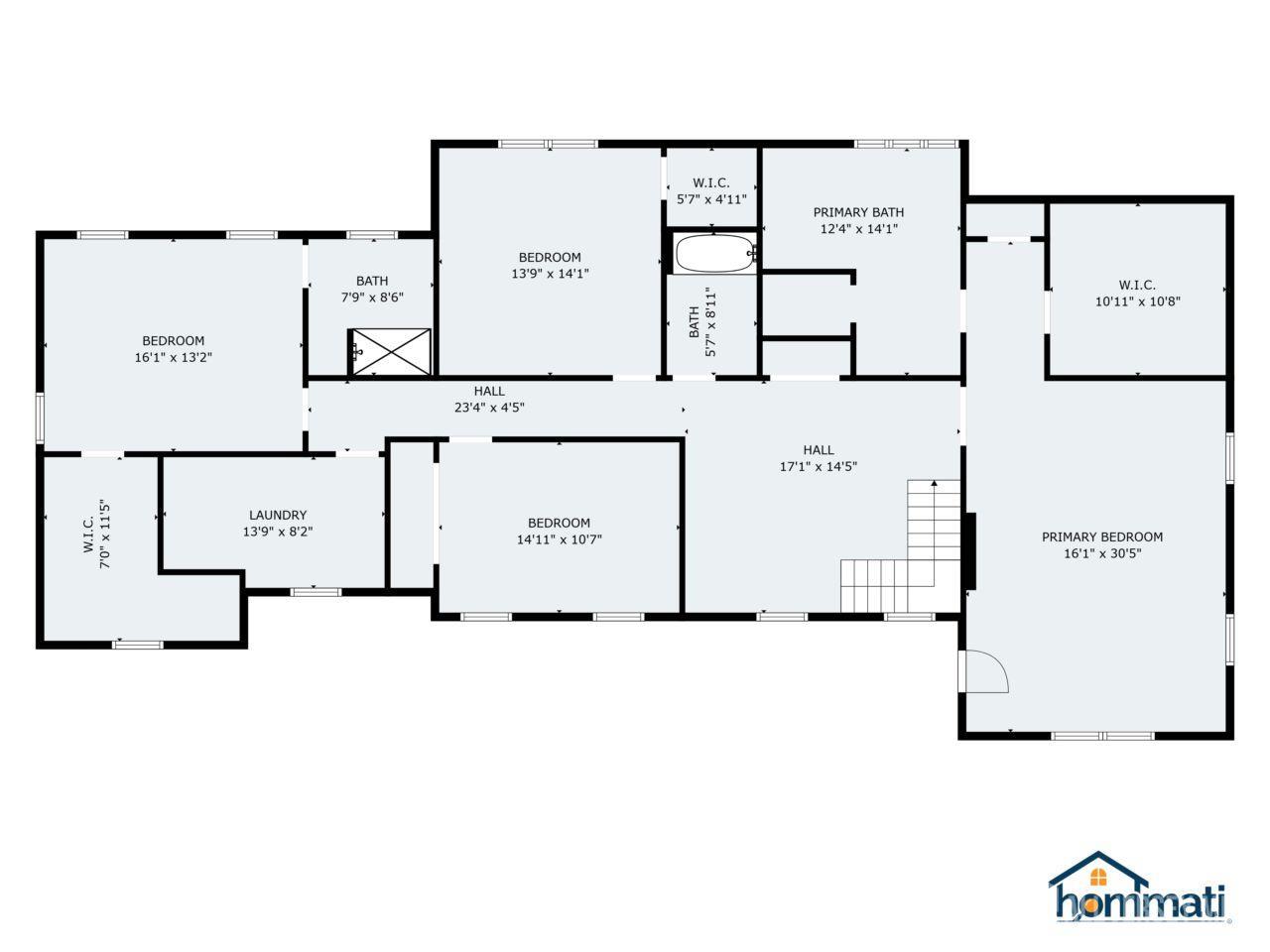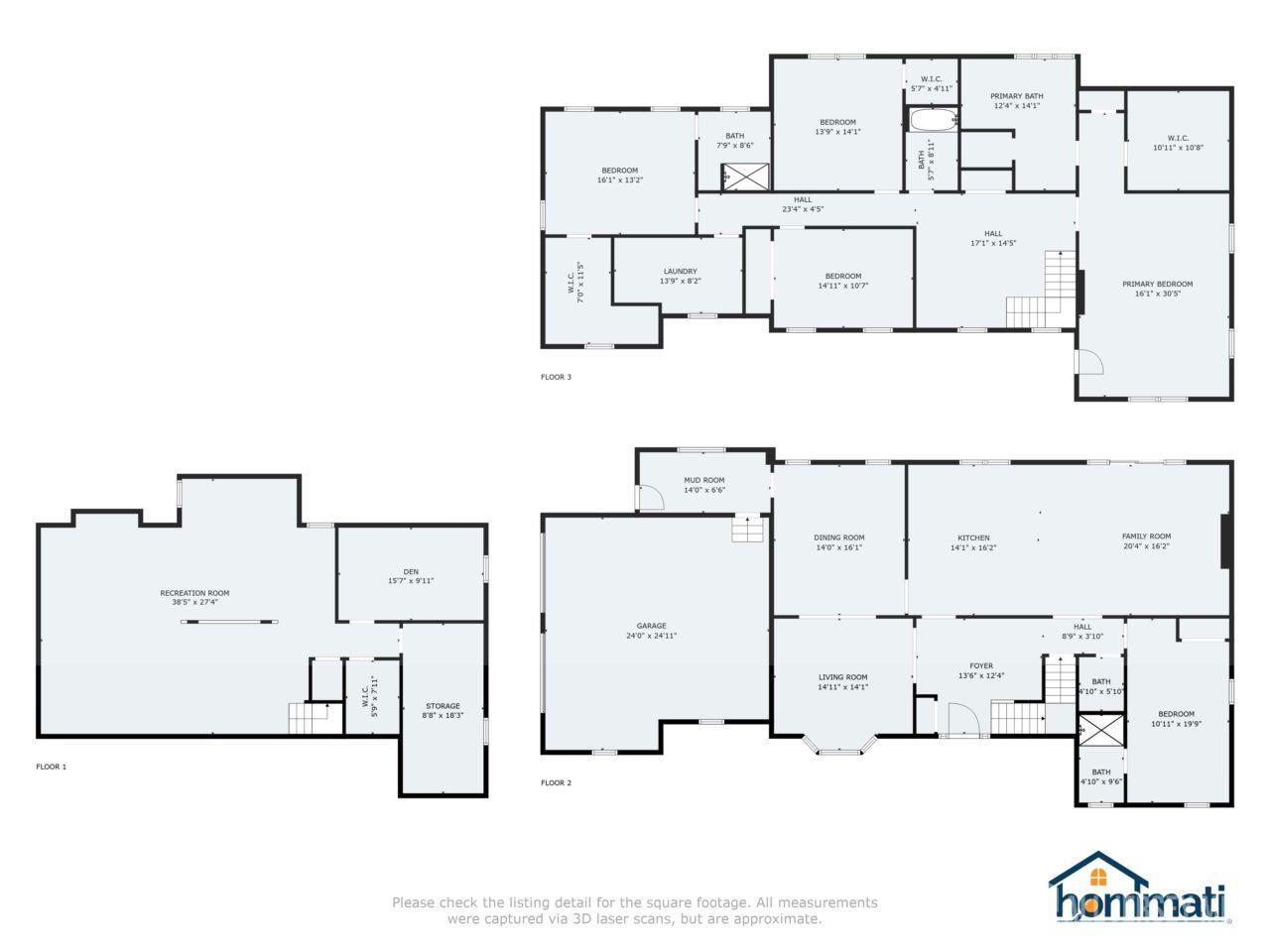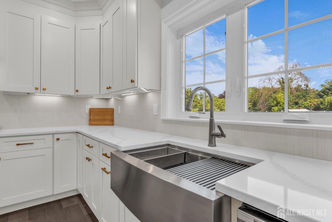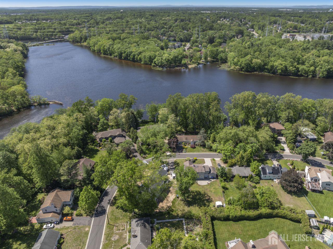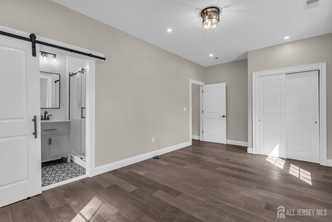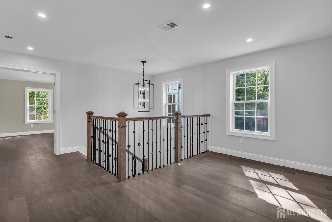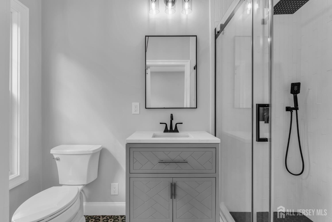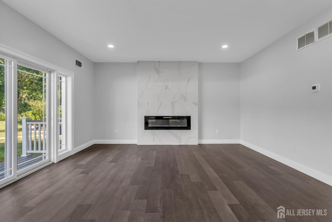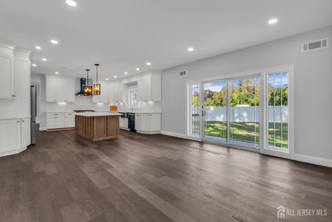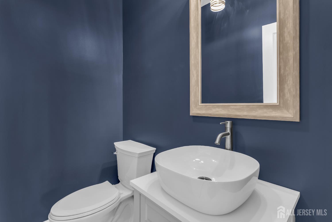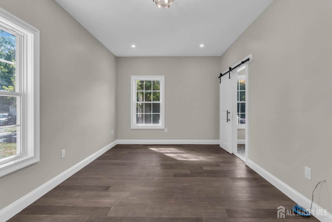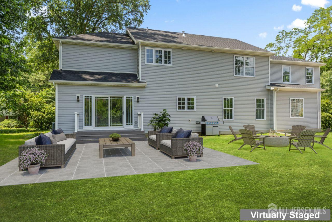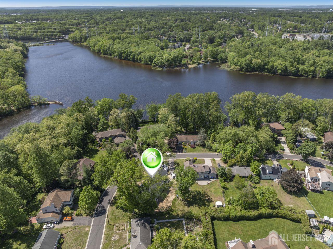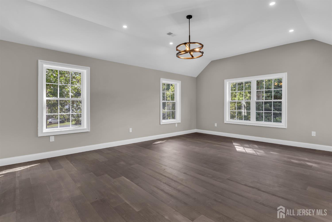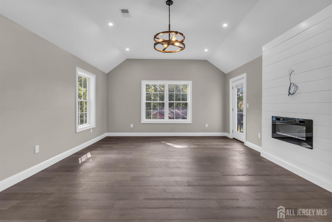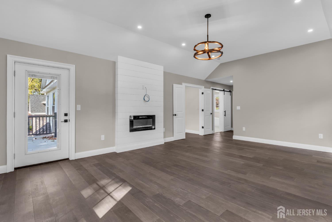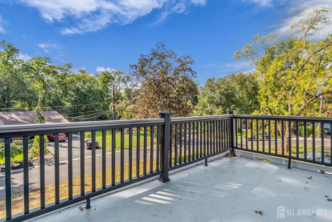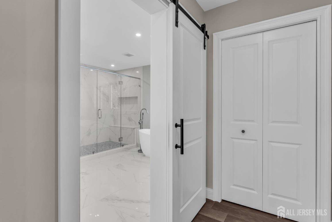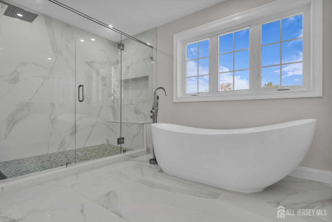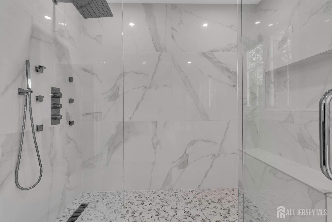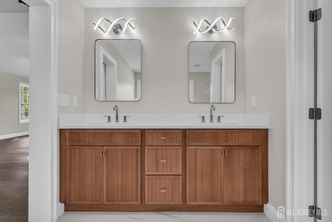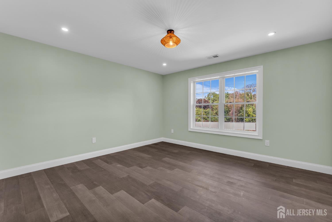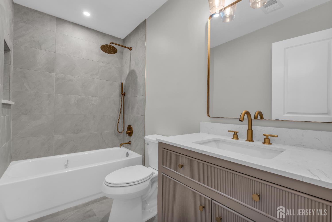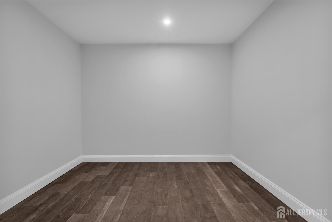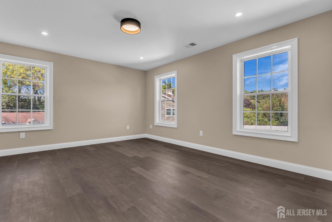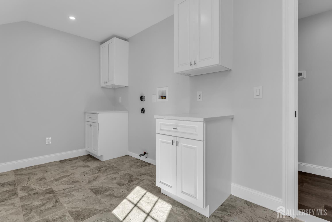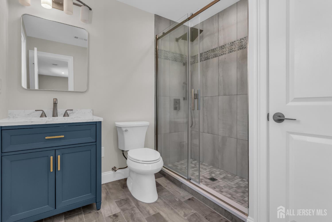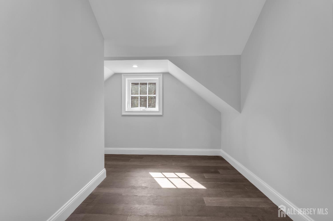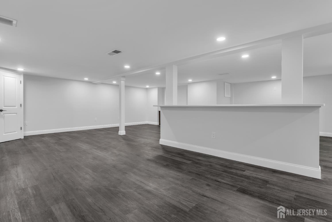38 Louise Drive, East Brunswick NJ 08850
East Brunswick, NJ 08850
Sq. Ft.
4,561Beds
5Baths
4.50Year Built
2025Garage
2Pool
No
Be the first to own this never-lived-in luxury home in one of East Brunswick's most private enclaves, Lake Farrington Heights. With 3,500+ sq ft plus a finished 1,000 sq ft basement, this 5BR, 4.5BA residence offers both elegance and efficiency. A first-floor ensuite is ideal for guests or multigenerational living, while the primary suite features a private balcony, fireplace, and spa-style bath. Additional highlights include two fireplaces,All SS appliances in kitchen and an open loft on second floor, oversized laundry, abundant storage, and W/I closets. The property also boasts an extra-long driveway, a high-ceiling 2-car garage, and a low-maintenance yard. Convenient to Blue Ribbon schools, shopping, houses of worship, major hospitals, and commuter routes. Backyard virtually staged to scale.
Courtesy of KELLER WILLIAMS WEST MONMOUTH
$1,249,000
Oct 3, 2025
$1,249,000
100 days on market
Listing office changed from KELLER WILLIAMS WEST MONMOUTH to .
Listing office changed from to KELLER WILLIAMS WEST MONMOUTH.
Listing office changed from KELLER WILLIAMS WEST MONMOUTH to .
Listing office changed from to KELLER WILLIAMS WEST MONMOUTH.
Listing office changed from KELLER WILLIAMS WEST MONMOUTH to .
Listing office changed from to KELLER WILLIAMS WEST MONMOUTH.
Listing office changed from KELLER WILLIAMS WEST MONMOUTH to .
Listing office changed from to KELLER WILLIAMS WEST MONMOUTH.
Listing office changed from KELLER WILLIAMS WEST MONMOUTH to .
Listing office changed from to KELLER WILLIAMS WEST MONMOUTH.
Listing office changed from KELLER WILLIAMS WEST MONMOUTH to .
Listing office changed from to KELLER WILLIAMS WEST MONMOUTH.
Listing office changed from KELLER WILLIAMS WEST MONMOUTH to .
Listing office changed from to KELLER WILLIAMS WEST MONMOUTH.
Listing office changed from KELLER WILLIAMS WEST MONMOUTH to .
Price reduced to $1,249,000.
Listing office changed from to KELLER WILLIAMS WEST MONMOUTH.
Price reduced to $1,249,000.
Price reduced to $1,249,000.
Price reduced to $1,249,000.
Price reduced to $1,249,000.
Price reduced to $1,249,000.
Price reduced to $1,249,000.
Price reduced to $1,249,000.
Price reduced to $1,249,000.
Price reduced to $1,249,000.
Price reduced to $1,249,000.
Price reduced to $1,249,000.
Price reduced to $1,249,000.
Price reduced to $1,249,000.
Price reduced to $1,249,000.
Price reduced to $1,249,000.
Price reduced to $1,249,000.
Price reduced to $1,249,000.
Price reduced to $1,249,000.
Price reduced to $1,249,000.
Price reduced to $1,249,000.
Price reduced to $1,249,000.
Price reduced to $1,249,000.
Price reduced to $1,249,000.
Property Details
Beds: 5
Baths: 4
Half Baths: 1
Total Number of Rooms: 11
Master Bedroom Features: Full Bath
Dining Room Features: Formal Dining Room
Kitchen Features: Granite/Corian Countertops, Breakfast Bar, Kitchen Island
Appliances: Self Cleaning Oven, Dishwasher, Gas Range/Oven, Refrigerator, Range, Gas Water Heater
Has Fireplace: No
Number of Fireplaces: 0
Has Heating: Yes
Heating: Forced Air, Space Heater
Cooling: Central Air
Flooring: Ceramic Tile, Wood
Basement: Finished, Recreation Room, Storage Space, Utility Room
Interior Details
Property Class: Single Family Residence
Architectural Style: Colonial
Building Sq Ft: 4,561
Year Built: 2025
Stories: 2
Levels: Two
Is New Construction: No
Has Private Pool: No
Has Spa: No
Has View: No
Direction Faces: East
Has Garage: Yes
Has Attached Garage: Yes
Garage Spaces: 2
Has Carport: No
Carport Spaces: 0
Covered Spaces: 2
Has Open Parking: Yes
Parking Features: 2 Car Width, Garage, Attached, Driveway
Total Parking Spaces: 0
Exterior Details
Lot Size (Acres): 0.3424
Lot Area: 0.3424
Lot Dimensions: 0.00 x 0.00
Lot Size (Square Feet): 14,915
Roof: Asphalt
On Waterfront: No
Property Attached: No
Utilities / Green Energy Details
Gas: Natural Gas
Sewer: Septic Tank
Water Source: Public
# of Electric Meters: 0
# of Gas Meters: 0
# of Water Meters: 0
HOA and Financial Details
Annual Taxes: $11,712.00
Has Association: No
Association Fee: $0.00
Association Fee 2: $0.00
Association Fee 2 Frequency: Monthly
Similar Listings
- SqFt.4,561
- Beds5
- Baths4+1½
- Garage2
- PoolNo
- SqFt.4,561
- Beds5
- Baths4+1½
- Garage2
- PoolNo

 Back to search
Back to search