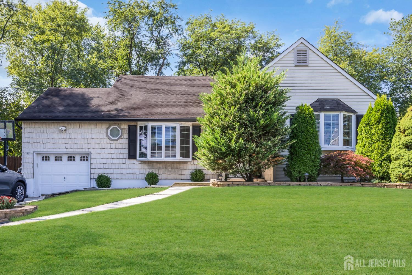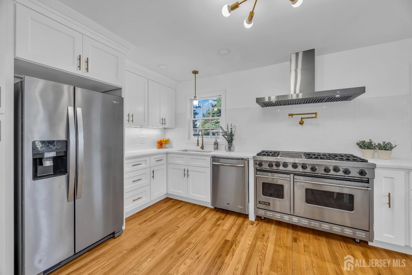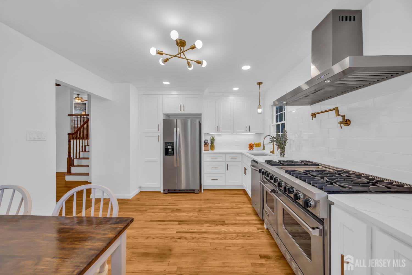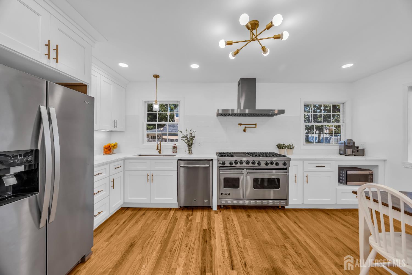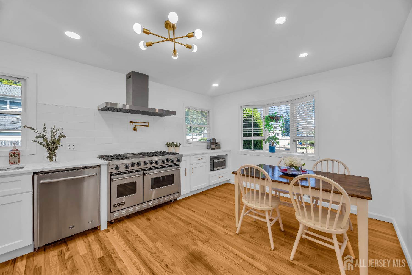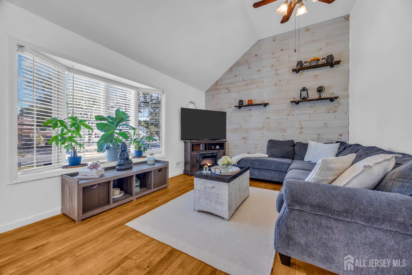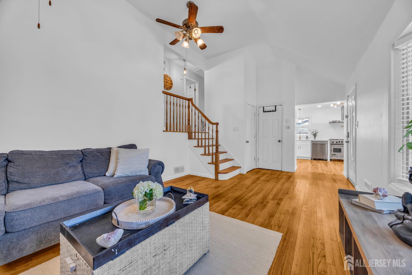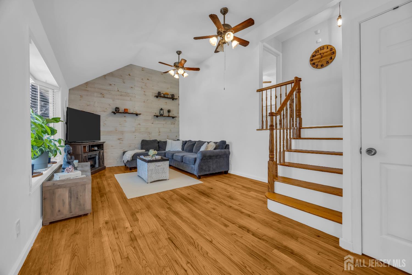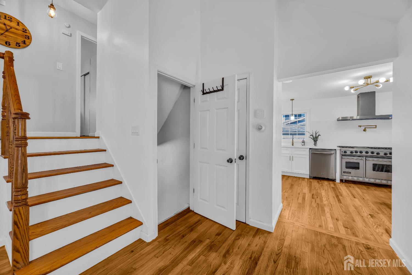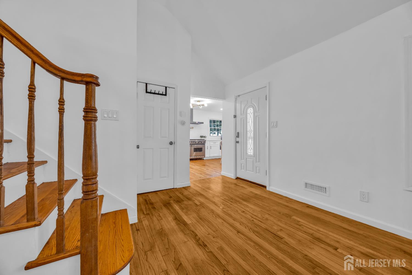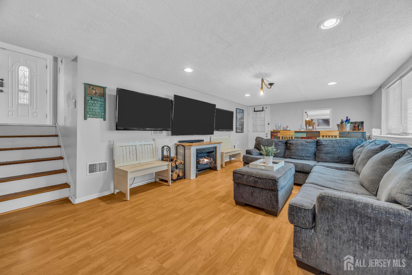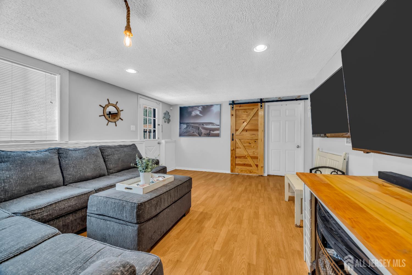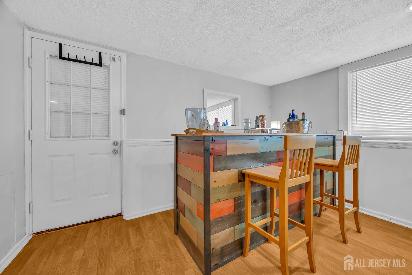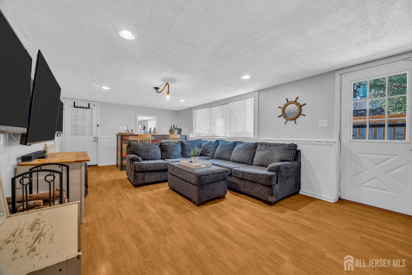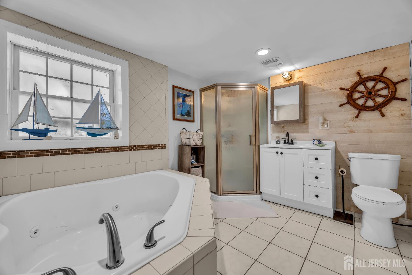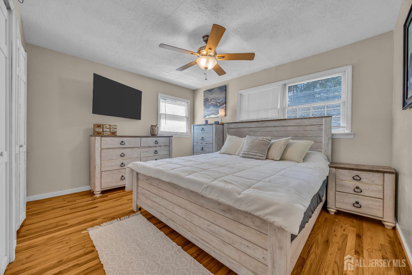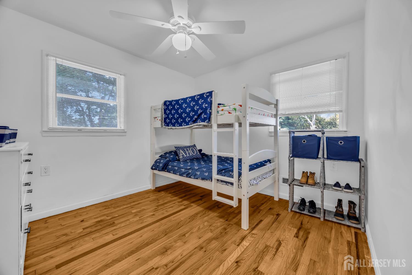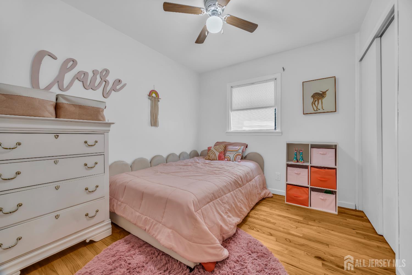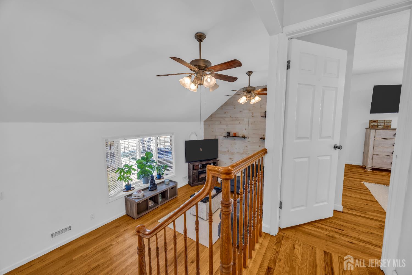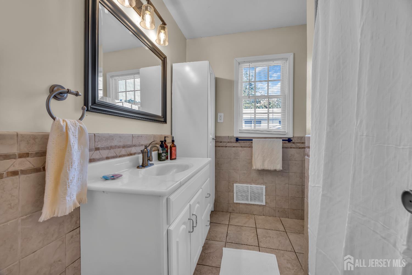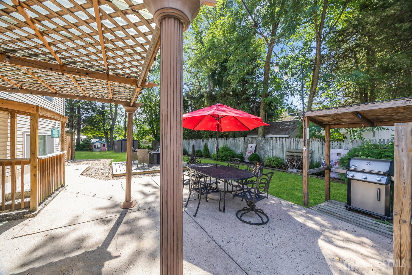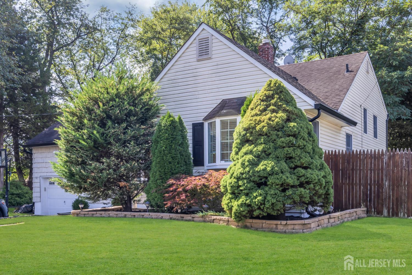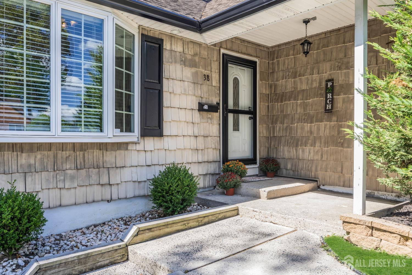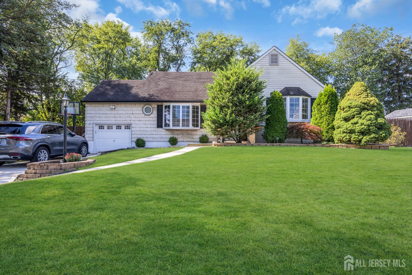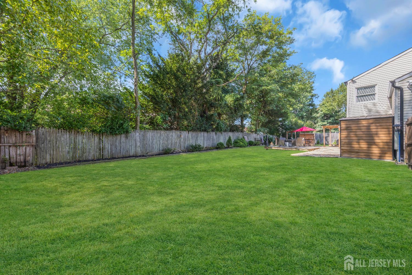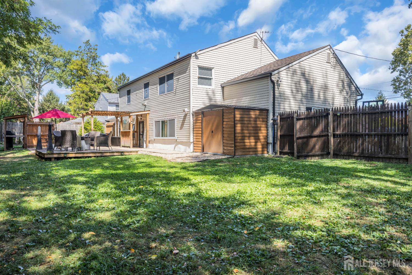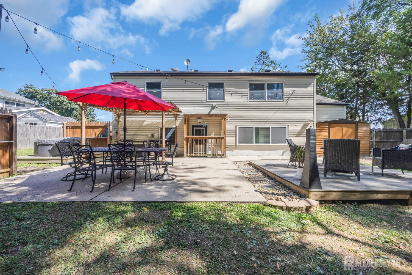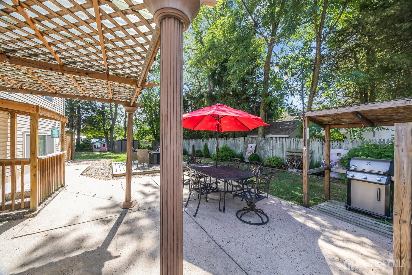38 Madie Avenue, Spotswood NJ 08884
Spotswood, NJ 08884
Sq. Ft.
1,713Beds
3Baths
2.00Year Built
1955Garage
1Pool
No
Beautifully maintained home in the heart of Spotswood, NJ, offering style, comfort, and plenty of space both inside and out. The kitchen is a true chef's dream, featuring a 48'' Viking stove, quartz countertops, modern cabinetry with elegant gold accents, and gleaming hardwood floors. The inviting living room boasts vaulted ceilings, a shiplap accent wall, and hardwood flooring that flows throughout, creating a warm and modern atmosphere. Upstairs you will find three spacious bedrooms and one full bath, while the downstairs offers a flexible den complete with a custom built bar that is perfect for entertaining. A recently renovated bathroom includes a large hot tub, adding a touch of luxury to everyday living. Storage is plentiful with a garage, crawlspace, and attic, giving you room for everything. Set on a generous 100x100 lot, the large backyard is designed for both relaxation and function.
Courtesy of BHHS FOX & ROACH REALTORS
$599,000
Sep 4, 2025
$599,000
137 days on market
Listing office changed from BHHS FOX & ROACH REALTORS to .
Listing office changed from to BHHS FOX & ROACH REALTORS.
Listing office changed from BHHS FOX & ROACH REALTORS to .
Listing office changed from to BHHS FOX & ROACH REALTORS.
Price reduced to $599,000.
Price reduced to $599,000.
Listing office changed from BHHS FOX & ROACH REALTORS to .
Listing office changed from to BHHS FOX & ROACH REALTORS.
Listing office changed from BHHS FOX & ROACH REALTORS to .
Listing office changed from to BHHS FOX & ROACH REALTORS.
Listing office changed from BHHS FOX & ROACH REALTORS to .
Listing office changed from to BHHS FOX & ROACH REALTORS.
Listing office changed from BHHS FOX & ROACH REALTORS to .
Listing office changed from to BHHS FOX & ROACH REALTORS.
Listing office changed from BHHS FOX & ROACH REALTORS to .
Listing office changed from to BHHS FOX & ROACH REALTORS.
Listing office changed from BHHS FOX & ROACH REALTORS to .
Listing office changed from to BHHS FOX & ROACH REALTORS.
Listing office changed from BHHS FOX & ROACH REALTORS to .
Listing office changed from to BHHS FOX & ROACH REALTORS.
Listing office changed from BHHS FOX & ROACH REALTORS to .
Price reduced to $599,000.
Listing office changed from to BHHS FOX & ROACH REALTORS.
Listing office changed from BHHS FOX & ROACH REALTORS to .
Listing office changed from to BHHS FOX & ROACH REALTORS.
Listing office changed from BHHS FOX & ROACH REALTORS to .
Listing office changed from to BHHS FOX & ROACH REALTORS.
Listing office changed from BHHS FOX & ROACH REALTORS to .
Listing office changed from to BHHS FOX & ROACH REALTORS.
Listing office changed from BHHS FOX & ROACH REALTORS to .
Listing office changed from to BHHS FOX & ROACH REALTORS.
Price reduced to $599,000.
Listing office changed from BHHS FOX & ROACH REALTORS to .
Listing office changed from to BHHS FOX & ROACH REALTORS.
Listing office changed from BHHS FOX & ROACH REALTORS to .
Listing office changed from to BHHS FOX & ROACH REALTORS.
Listing office changed from BHHS FOX & ROACH REALTORS to .
Listing office changed from to BHHS FOX & ROACH REALTORS.
Listing office changed from BHHS FOX & ROACH REALTORS to .
Listing office changed from to BHHS FOX & ROACH REALTORS.
Listing office changed from BHHS FOX & ROACH REALTORS to .
Price reduced to $599,000.
Listing office changed from to BHHS FOX & ROACH REALTORS.
Listing office changed from BHHS FOX & ROACH REALTORS to .
Price reduced to $599,000.
Listing office changed from to BHHS FOX & ROACH REALTORS.
Listing office changed from BHHS FOX & ROACH REALTORS to .
Property Details
Beds: 3
Baths: 2
Half Baths: 0
Total Number of Rooms: 6
Dining Room Features: Living Dining Combo
Kitchen Features: Granite/Corian Countertops, Eat-in Kitchen
Appliances: Dishwasher, Dryer, Gas Range/Oven, Microwave, Refrigerator, Gas Water Heater
Has Fireplace: No
Number of Fireplaces: 0
Has Heating: Yes
Heating: Forced Air
Cooling: Central Air, Ceiling Fan(s)
Flooring: Ceramic Tile, Wood
Basement: Crawl Space
Window Features: Blinds
Interior Details
Property Class: Single Family Residence
Architectural Style: Split Level
Building Sq Ft: 1,713
Year Built: 1955
Stories: 3
Levels: Three Or More, Multi/Split
Is New Construction: No
Has Private Pool: No
Has Spa: Yes
Spa Features: Private
Has View: No
Has Garage: Yes
Has Attached Garage: No
Garage Spaces: 1
Has Carport: No
Carport Spaces: 0
Covered Spaces: 1
Has Open Parking: Yes
Other Structures: Shed(s)
Parking Features: 1 Car Width, Asphalt, Garage
Total Parking Spaces: 0
Exterior Details
Lot Area: 0.0000
Lot Dimensions: 100.00 x 102.00
Lot Size (Square Feet): 0
Exterior Features: Barbecue, Open Porch(es), Deck, Patio, Enclosed Porch(es), Storage Shed
Roof: Asphalt
Patio and Porch Features: Porch, Deck, Patio, Enclosed
On Waterfront: No
Property Attached: No
Utilities / Green Energy Details
Gas: Natural Gas
Sewer: Public Sewer
Water Source: Public
# of Electric Meters: 0
# of Gas Meters: 0
# of Water Meters: 0
HOA and Financial Details
Annual Taxes: $10,785.00
Has Association: No
Association Fee: $0.00
Association Fee 2: $0.00
Association Fee 2 Frequency: Monthly
Similar Listings
- SqFt.1,886
- Beds4
- Baths3
- Garage0
- PoolNo
- SqFt.1,498
- Beds3
- Baths1+1½
- Garage1
- PoolNo
- SqFt.1,932
- Beds4
- Baths2
- Garage0
- PoolNo
- SqFt.1,660
- Beds4
- Baths1+1½
- Garage2
- PoolNo

 Back to search
Back to search