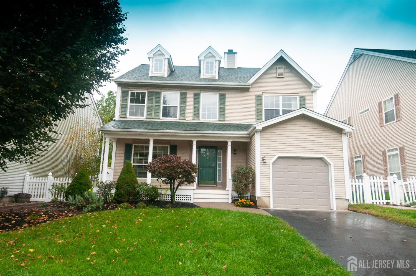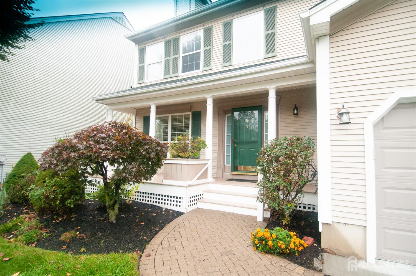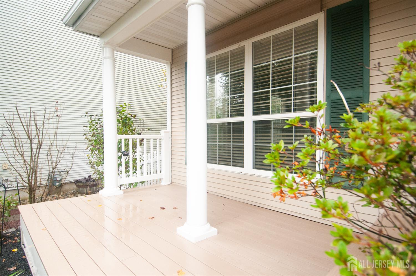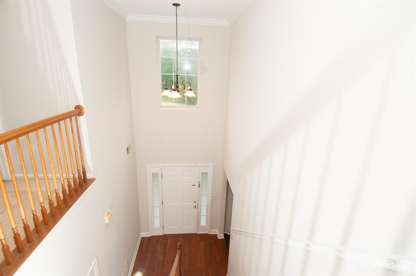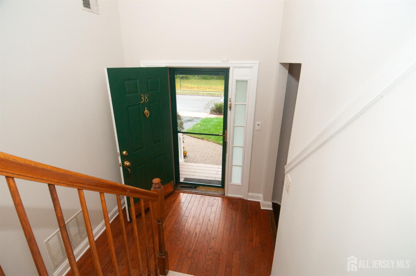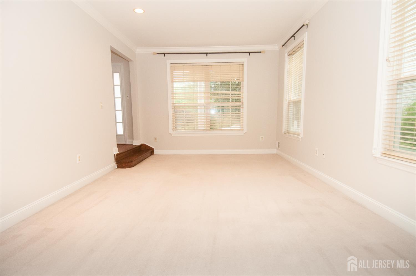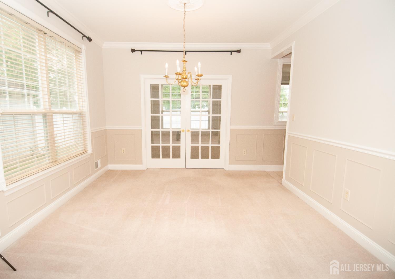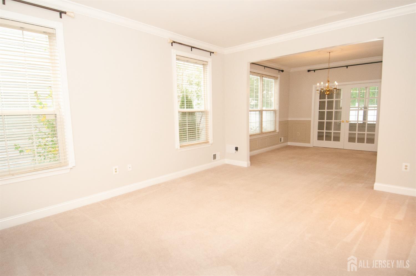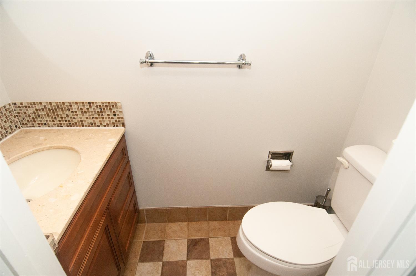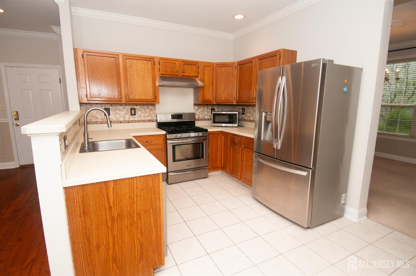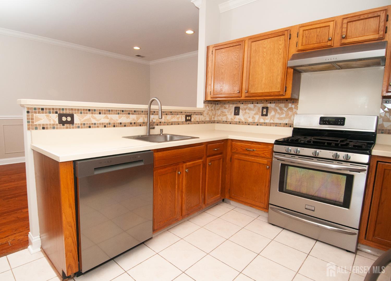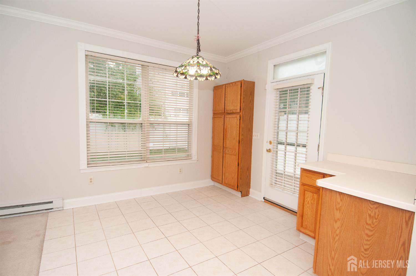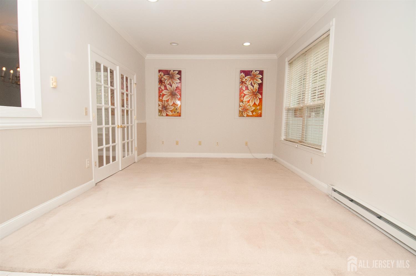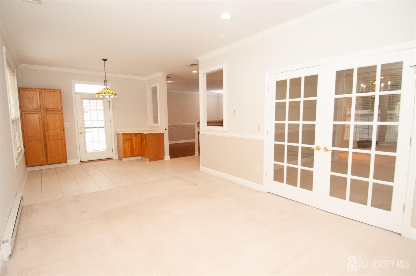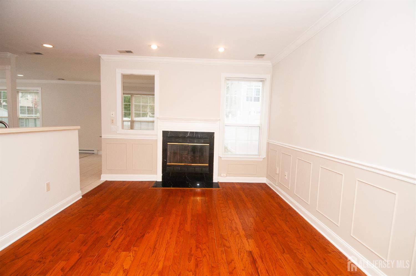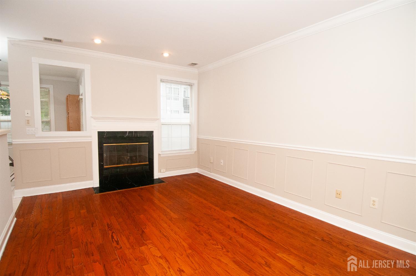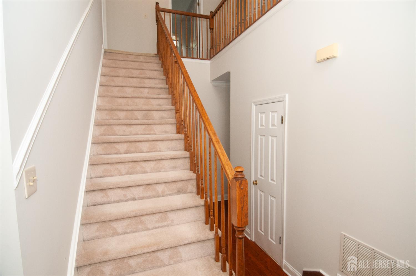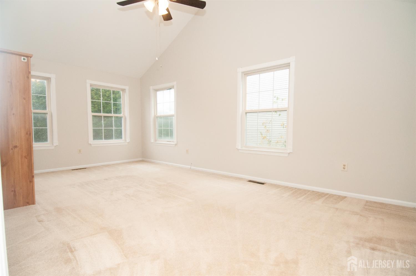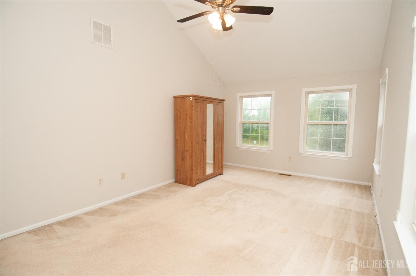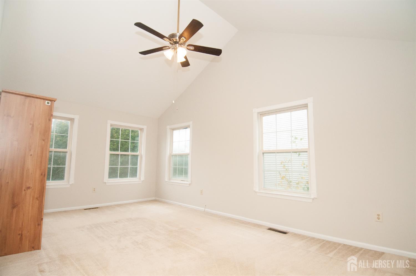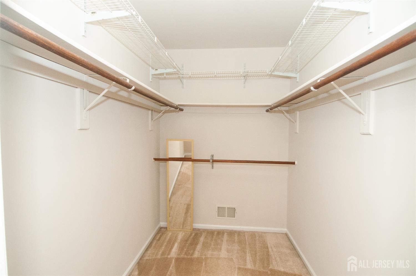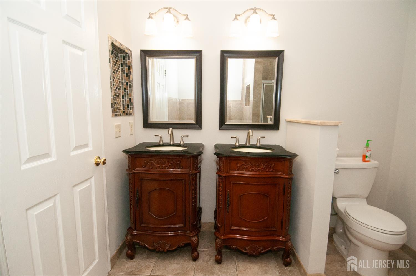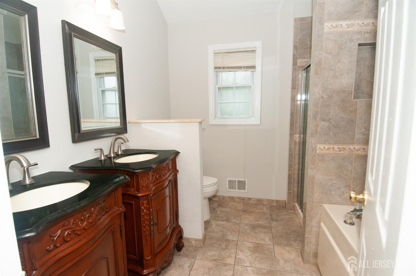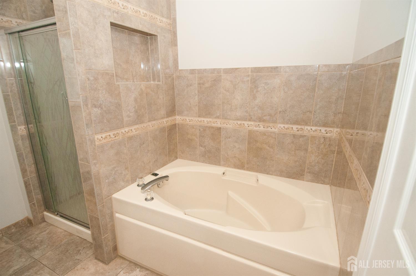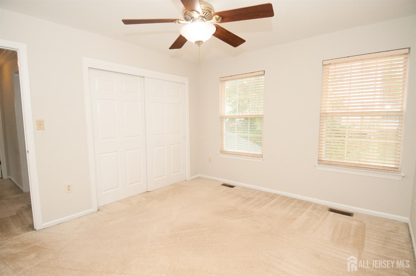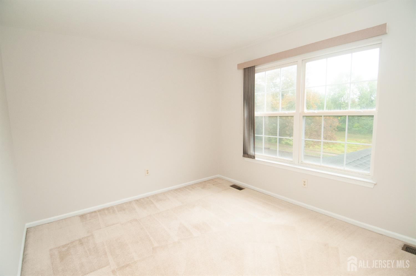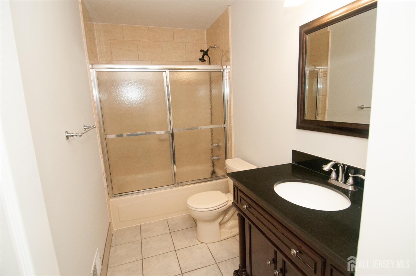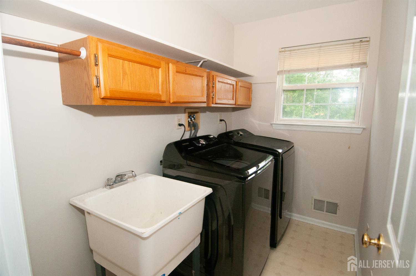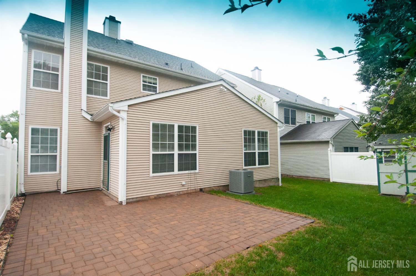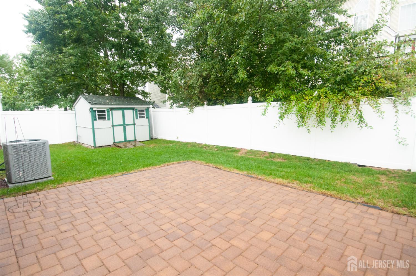38 Stanford Drive, South Brunswick NJ 08824
South Brunswick, NJ 08824
Sq. Ft.
2,132Beds
3Baths
2.50Year Built
1992Garage
1Pool
No
Welcome to this freshly painted, East-facing 3 BR/2.5 bath home in the desirable HighGate Manor Community perfectly positioned with no homes in front for added privacy and open views. This two-story residence features an extended great room and thoughtful updates throughout.The home is filled with natural light from the numerous windows. Recent upgrades include a newer roof (2020), HVAC (2023), washer/dryer (2021), water heater (2021), and dishwasher (2025), offering peace of mind for years to come. Step inside to a bright foyer that opens into a spacious living room. The sunlit dining room is ideal for gatherings, while double doors lead to the expanded great room with extra baseboard heating perfect for year-round comfort. The updated kitchen with stainless steel appliances flows seamlessly into the cozy family room, complete with a gas fireplace (as is), creating a warm and inviting space for both everyday living and entertaining. Upstairs, the primary suite boasts a generous closet and a spa-like ensuite with soaking tub and separate shower. Two additional bedrooms share a full hall bath, providing plenty of room for family or guests. The private fenced backyard is ideal for gardening, play, or summer entertaining. Additional highlights include recessed lighting throughout(dining room has chandelier), a one-car garage with soaring ceilings for extra storage, and abundant street parking. All this, plus a prime location close to shopping, NYC transportation, and top-rated South Brunswick schools. This move-in ready home perfectly blends comfort, function, and style. Schedule your visit today! Also available for rent!
Courtesy of REALTYMARK SELECT
$765,000
Sep 21, 2025
$765,000
135 days on market
Listing office changed from REALTYMARK SELECT to .
Listing office changed from to REALTYMARK SELECT.
Listing office changed from REALTYMARK SELECT to .
Listing office changed from to REALTYMARK SELECT.
Listing office changed from REALTYMARK SELECT to .
Listing office changed from to REALTYMARK SELECT.
Listing office changed from REALTYMARK SELECT to .
Listing office changed from to REALTYMARK SELECT.
Listing office changed from REALTYMARK SELECT to .
Listing office changed from to REALTYMARK SELECT.
Listing office changed from REALTYMARK SELECT to .
Listing office changed from to REALTYMARK SELECT.
Listing office changed from REALTYMARK SELECT to .
Listing office changed from to REALTYMARK SELECT.
Listing office changed from REALTYMARK SELECT to .
Listing office changed from to REALTYMARK SELECT.
Price reduced to $765,000.
Listing office changed from REALTYMARK SELECT to .
Listing office changed from to REALTYMARK SELECT.
Listing office changed from REALTYMARK SELECT to .
Listing office changed from to REALTYMARK SELECT.
Listing office changed from REALTYMARK SELECT to .
Listing office changed from to REALTYMARK SELECT.
Listing office changed from REALTYMARK SELECT to .
Listing office changed from to REALTYMARK SELECT.
Listing office changed from REALTYMARK SELECT to .
Listing office changed from to REALTYMARK SELECT.
Listing office changed from REALTYMARK SELECT to .
Listing office changed from to REALTYMARK SELECT.
Listing office changed from REALTYMARK SELECT to .
Listing office changed from to REALTYMARK SELECT.
Price reduced to $765,000.
Price reduced to $765,000.
Listing office changed from REALTYMARK SELECT to .
Listing office changed from to REALTYMARK SELECT.
Listing office changed from REALTYMARK SELECT to .
Listing office changed from to REALTYMARK SELECT.
Listing office changed from REALTYMARK SELECT to .
Listing office changed from to REALTYMARK SELECT.
Listing office changed from REALTYMARK SELECT to .
Price reduced to $765,000.
Price reduced to $765,000.
Listing office changed from to REALTYMARK SELECT.
Listing office changed from REALTYMARK SELECT to .
Listing office changed from to REALTYMARK SELECT.
Listing office changed from REALTYMARK SELECT to .
Listing office changed from to REALTYMARK SELECT.
Listing office changed from REALTYMARK SELECT to .
Listing office changed from to REALTYMARK SELECT.
Price reduced to $765,000.
Listing office changed from REALTYMARK SELECT to .
Listing office changed from to REALTYMARK SELECT.
Listing office changed from REALTYMARK SELECT to .
Listing office changed from to REALTYMARK SELECT.
Listing office changed from REALTYMARK SELECT to .
Price reduced to $765,000.
Listing office changed from to REALTYMARK SELECT.
Listing office changed from REALTYMARK SELECT to .
Listing office changed from to REALTYMARK SELECT.
Listing office changed from REALTYMARK SELECT to .
Price reduced to $765,000.
Listing office changed from to REALTYMARK SELECT.
Listing office changed from REALTYMARK SELECT to .
Listing office changed from to REALTYMARK SELECT.
Listing office changed from REALTYMARK SELECT to .
Listing office changed from to REALTYMARK SELECT.
Listing office changed from REALTYMARK SELECT to .
Listing office changed from to REALTYMARK SELECT.
Listing office changed from REALTYMARK SELECT to .
Listing office changed from to REALTYMARK SELECT.
Listing office changed from REALTYMARK SELECT to .
Listing office changed from to REALTYMARK SELECT.
Listing office changed from REALTYMARK SELECT to .
Listing office changed from to REALTYMARK SELECT.
Listing office changed from REALTYMARK SELECT to .
Listing office changed from to REALTYMARK SELECT.
Listing office changed from REALTYMARK SELECT to .
Listing office changed from to REALTYMARK SELECT.
Listing office changed from REALTYMARK SELECT to .
Listing office changed from to REALTYMARK SELECT.
Listing office changed from REALTYMARK SELECT to .
Listing office changed from to REALTYMARK SELECT.
Price reduced to $765,000.
Price reduced to $765,000.
Price reduced to $765,000.
Price reduced to $765,000.
Price reduced to $765,000.
Price reduced to $765,000.
Price reduced to $765,000.
Price reduced to $765,000.
Price reduced to $765,000.
Price reduced to $765,000.
Price reduced to $765,000.
Price reduced to $765,000.
Price reduced to $765,000.
Price reduced to $765,000.
Price reduced to $765,000.
Price reduced to $765,000.
Listing office changed from REALTYMARK SELECT to .
Listing office changed from to REALTYMARK SELECT.
Price reduced to $765,000.
Price reduced to $765,000.
Price reduced to $765,000.
Price reduced to $765,000.
Price reduced to $765,000.
Price reduced to $765,000.
Price reduced to $765,000.
Price reduced to $765,000.
Price reduced to $765,000.
Price reduced to $765,000.
Price reduced to $765,000.
Price reduced to $765,000.
Price reduced to $765,000.
Price reduced to $765,000.
Price reduced to $765,000.
Price reduced to $765,000.
Price reduced to $765,000.
Price reduced to $765,000.
Price reduced to $765,000.
Price reduced to $765,000.
Price reduced to $765,000.
Price reduced to $765,000.
Price reduced to $765,000.
Price reduced to $765,000.
Price reduced to $765,000.
Price reduced to $765,000.
Price reduced to $765,000.
Price reduced to $765,000.
Price reduced to $765,000.
Price reduced to $765,000.
Price reduced to $765,000.
Price reduced to $765,000.
Price reduced to $765,000.
Price reduced to $765,000.
Price reduced to $765,000.
Price reduced to $765,000.
Price reduced to $765,000.
Price reduced to $765,000.
Price reduced to $765,000.
Property Details
Beds: 3
Baths: 2
Half Baths: 1
Total Number of Rooms: 8
Master Bedroom Features: Full Bath, Walk-In Closet(s)
Dining Room Features: Formal Dining Room
Kitchen Features: Breakfast Bar
Appliances: Dishwasher, Dryer, Gas Range/Oven, Exhaust Fan, Microwave, Refrigerator, Washer, Gas Water Heater
Has Fireplace: Yes
Number of Fireplaces: 1
Fireplace Features: Gas
Has Heating: Yes
Heating: Baseboard, Forced Air
Cooling: Central Air, Ceiling Fan(s)
Flooring: Carpet, Ceramic Tile, Wood
Window Features: Blinds
Interior Details
Property Class: Single Family Residence
Architectural Style: Colonial
Building Sq Ft: 2,132
Year Built: 1992
Stories: 2
Levels: Two
Is New Construction: No
Has Private Pool: No
Pool Features: None
Has Spa: No
Has View: No
Direction Faces: East
Has Garage: Yes
Has Attached Garage: Yes
Garage Spaces: 1
Has Carport: No
Carport Spaces: 0
Covered Spaces: 1
Has Open Parking: Yes
Other Available Parking: Oversized Vehicles Restricted
Other Structures: Shed(s)
Parking Features: 1 Car Width, Garage, Attached, Garage Door Opener, Driveway
Total Parking Spaces: 0
Exterior Details
Lot Size (Acres): 0.1148
Lot Area: 0.1148
Lot Dimensions: 100.40 x 50.00
Lot Size (Square Feet): 5,001
Exterior Features: Lawn Sprinklers, Open Porch(es), Patio, Fencing/Wall, Storage Shed
Fencing: Fencing/Wall
Roof: Asphalt
Patio and Porch Features: Porch, Patio
On Waterfront: No
Property Attached: No
Utilities / Green Energy Details
Gas: Natural Gas
Sewer: Public Sewer
Water Source: Private
# of Electric Meters: 0
# of Gas Meters: 0
# of Water Meters: 0
HOA and Financial Details
Annual Taxes: $11,324.00
Has Association: No
Association Fee: $0.00
Association Fee 2: $0.00
Association Fee 2 Frequency: Monthly
Similar Listings
- SqFt.2,396
- Beds4
- Baths3+1½
- Garage2
- PoolNo
- SqFt.2,293
- Beds4
- Baths2+1½
- Garage2
- PoolNo
- SqFt.2,285
- Beds4
- Baths2+1½
- Garage2
- PoolNo
- SqFt.2,500
- Beds4
- Baths2+1½
- Garage2
- PoolNo

 Back to search
Back to search