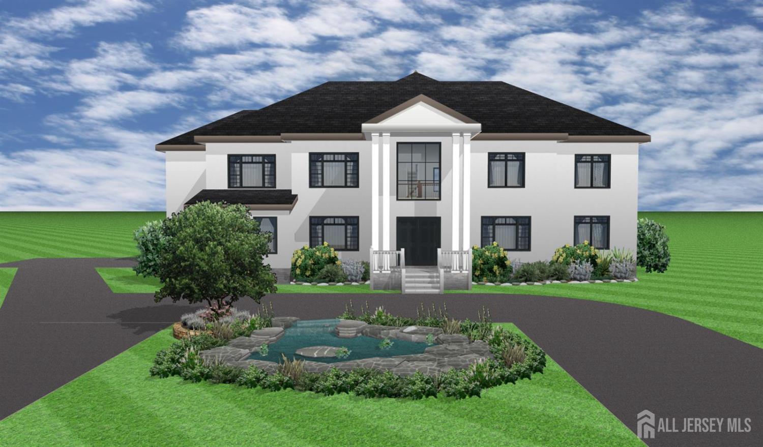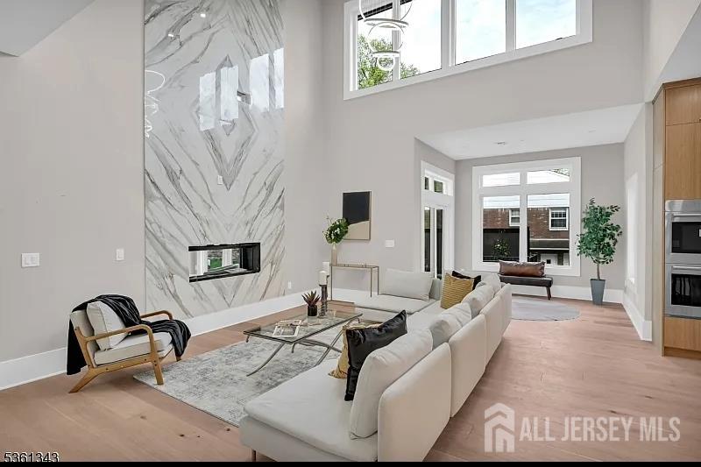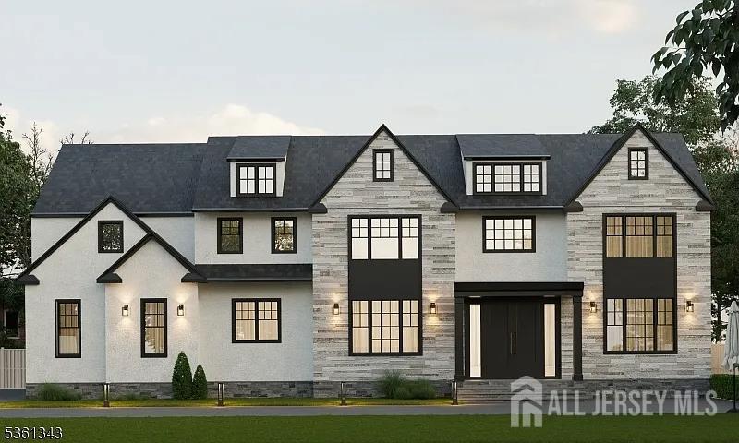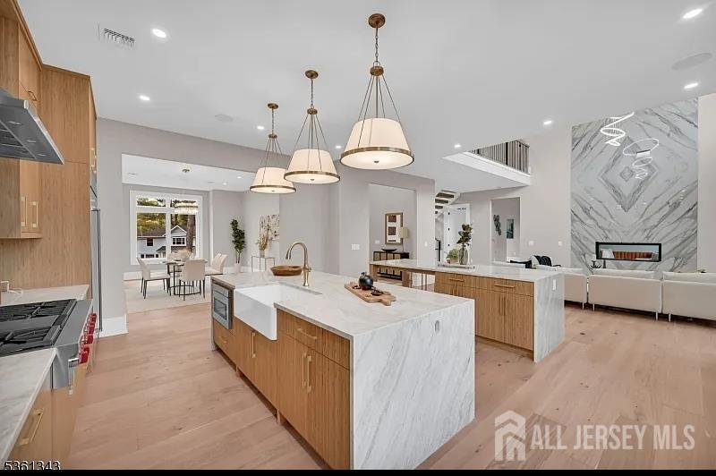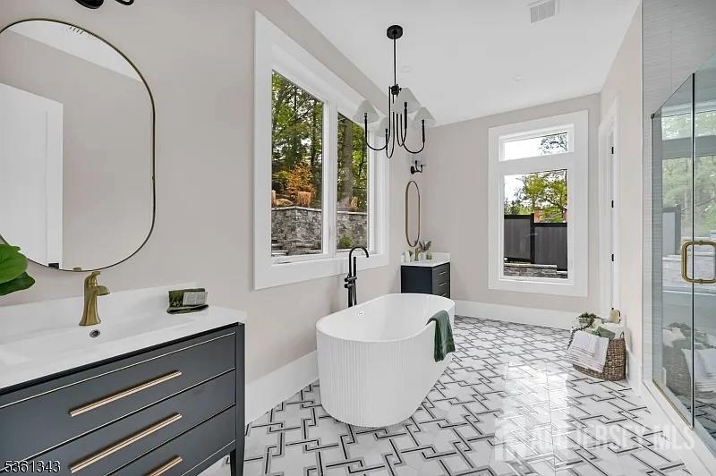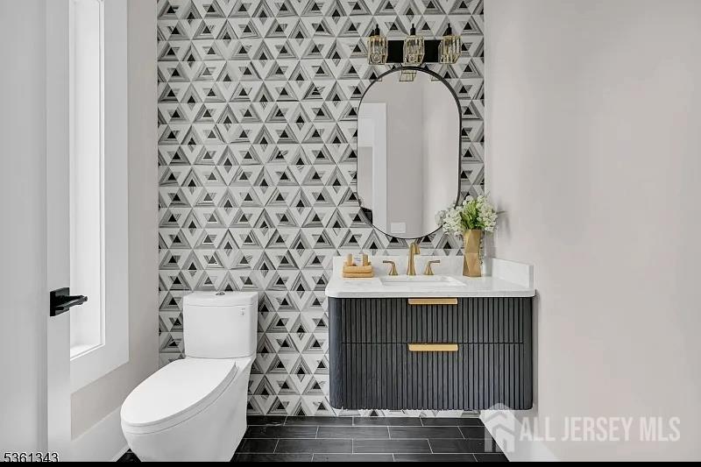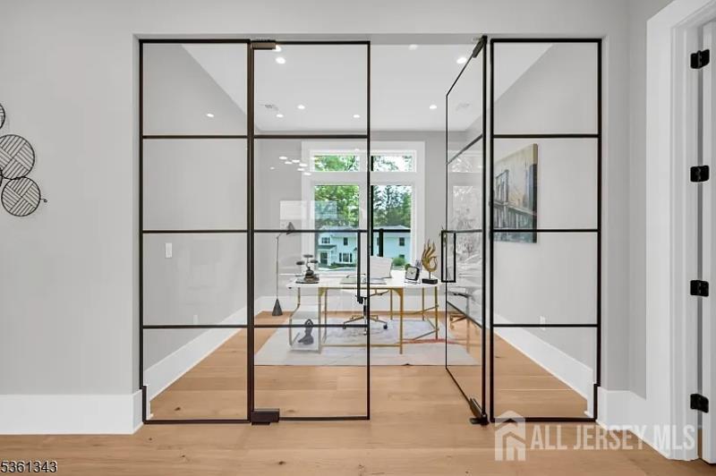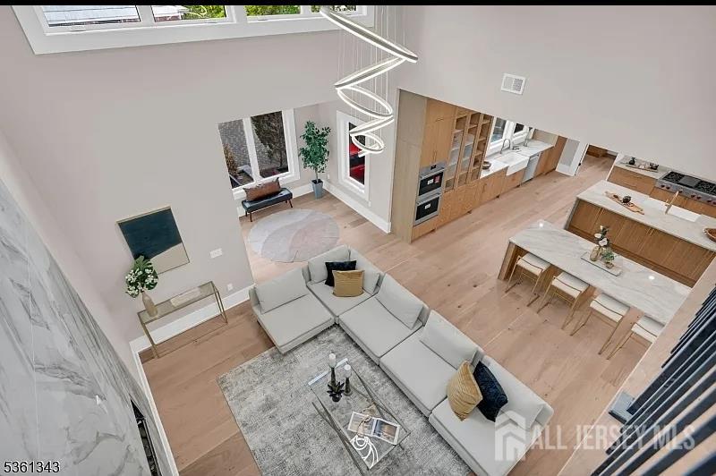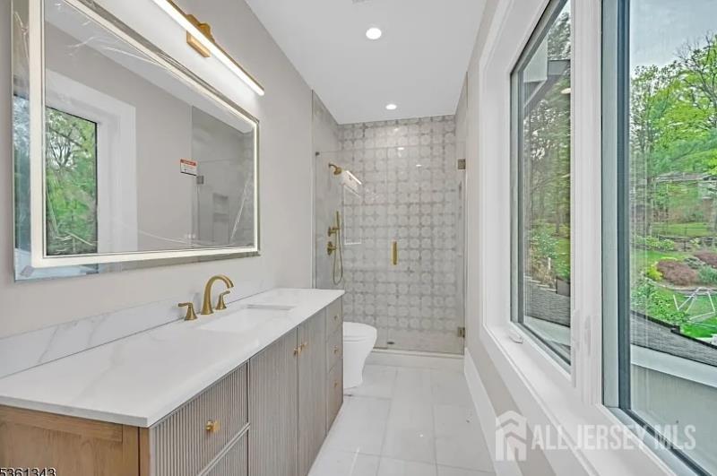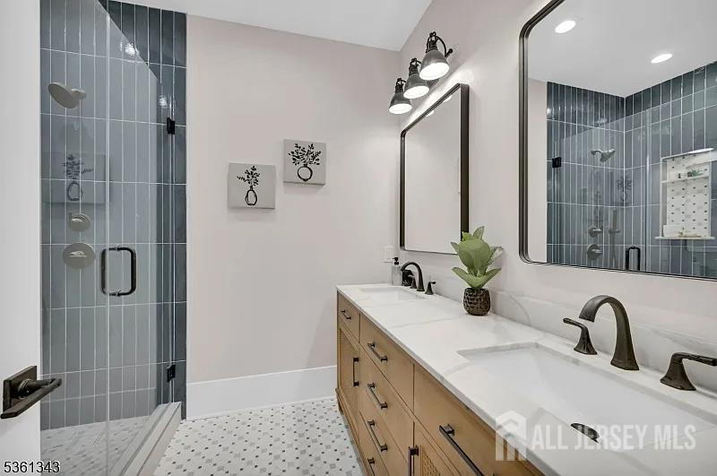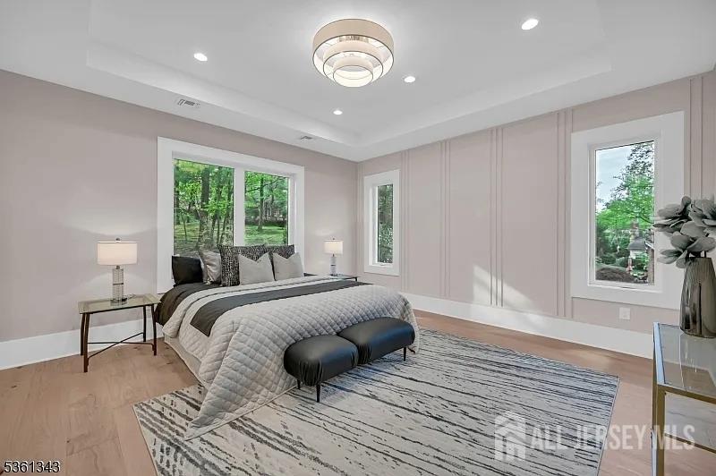38 Ventnor Drive, Edison NJ 08820
Edison, NJ 08820
Beds
6Baths
6.50Year Built
2025Garage
2Pool
No
North Facing Home, close Metro Park and Oak Tree Road. Welcome to this beautifully designed, brand-new over 5000 SQF construction property, offering modern living at its finest! This home boasts high-end finishes, spacious layouts, 9 ft. ceiling on first floor, 9 ft. ceilings on the second floor, tall Pella windows and an abundance of natural light throughout. Prayer room, Study/office room, Recreation/fitness room, Theater room. Whether you're hosting guests or enjoying a quiet evening at home, this residence provides the perfect setting. This home boasts of 6 bedrooms, 6.5 baths and finished basement. Generously sized bedrooms, including a luxurious master suite with his and her Walkin closets. Thoughtfully designed bathrooms with premium fixtures, sleek cabinetry, and beautiful tile work. A large, inviting living area flows seamlessly into the gourmet kitchen and dining space, with Butler's pantry ideal for entertaining. State-of-the-art stainless steel Thermador and Z line appliances, quartzite countertops, custom cabinetry, and a large island perfect for cooking and gathering. Elegant hardwood floors, recessed lighting, and upgraded fixtures throughout. The whole house is Equipped with smart Lutron switches that can be controlled by an app on your phone. Elevated bathroom experience with smart Toilets with heated seats, self-cleaning technology with remote control to customize settings. Conveniently located in a desirable neighborhood with access to top-rated schools, shopping, dining, parks, and major roadways and NYC commute This home offers the perfect blend of style, comfort, and functionality.
Courtesy of REALTYMARK SELECT
Property Details
Beds: 6
Baths: 6
Half Baths: 1
Total Number of Rooms: 14
Dining Room Features: Formal Dining Room
Kitchen Features: Breakfast Bar, Eat-in Kitchen, Separate Dining Area
Appliances: Dishwasher, Electric Range/Oven, Exhaust Fan, Refrigerator, Gas Water Heater
Has Fireplace: Yes
Number of Fireplaces: 1
Fireplace Features: See Remarks
Has Heating: Yes
Heating: Forced Air
Cooling: Central Air
Flooring: Laminate, Wood
Basement: Full, Utility Room
Interior Details
Property Class: Single Family Residence
Structure Type: Custom Home
Architectural Style: Custom Home
Building Sq Ft: 0
Year Built: 2025
Stories: 2
Levels: Three Or More
Is New Construction: No
Has Private Pool: No
Has Spa: No
Has View: No
Has Garage: Yes
Has Attached Garage: Yes
Garage Spaces: 2
Has Carport: No
Carport Spaces: 0
Covered Spaces: 2
Has Open Parking: Yes
Parking Features: 2 Car Width, Additional Parking, Asphalt, Garage, Attached, See Remarks, Garage Door Opener, Driveway
Total Parking Spaces: 0
Exterior Details
Lot Size (Acres): 0.4692
Lot Area: 0.4692
Lot Dimensions: 146.00 x 140.00
Lot Size (Square Feet): 20,438
Roof: Asphalt
On Waterfront: No
Property Attached: No
Utilities / Green Energy Details
Gas: Natural Gas
Sewer: Public Sewer
Water Source: Public
# of Electric Meters: 0
# of Gas Meters: 0
# of Water Meters: 0
HOA and Financial Details
Annual Taxes: $0.00
Has Association: No
Association Fee: $0.00
Association Fee 2: $0.00
Association Fee 2 Frequency: Monthly
Similar Listings
- SqFt.0
- Beds6
- Baths6+1½
- Garage3
- PoolNo
- SqFt.0
- Beds6
- Baths6+1½
- Garage3
- PoolNo
- SqFt.0
- Beds6
- Baths5+2½
- Garage3
- PoolNo
- SqFt.0
- Beds6
- Baths6+1½
- Garage3
- PoolNo

 Back to search
Back to search