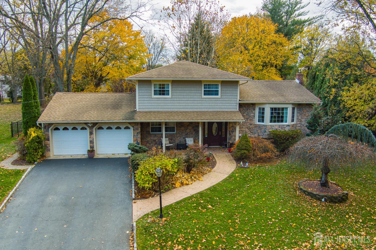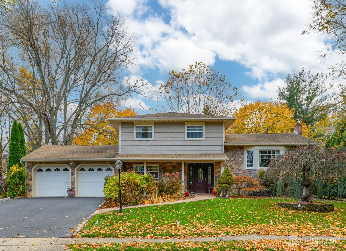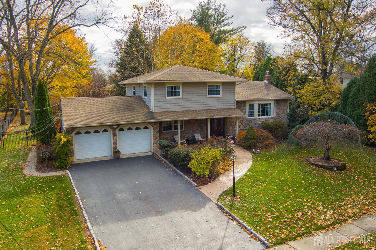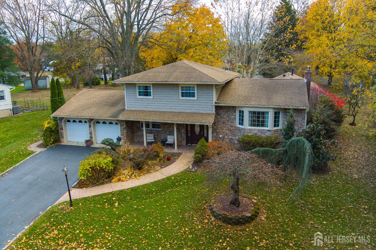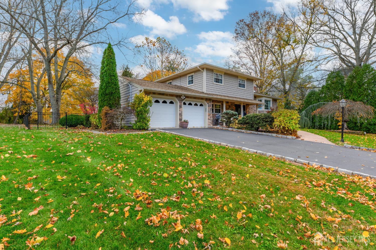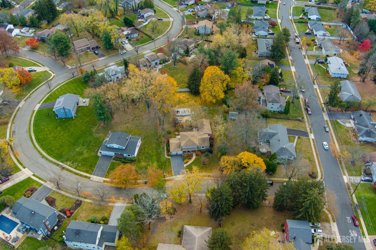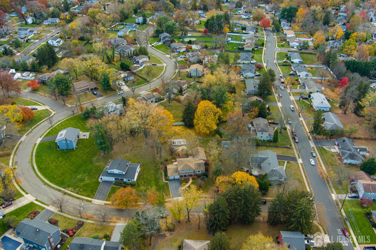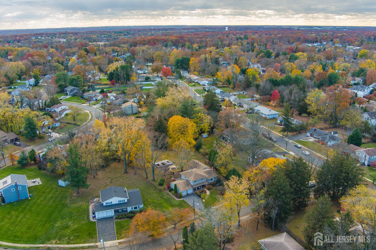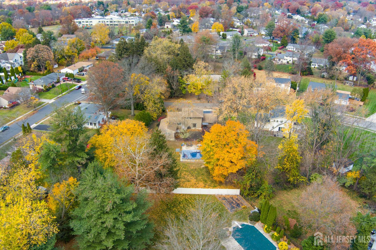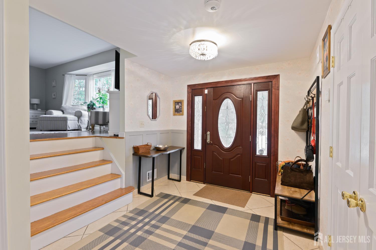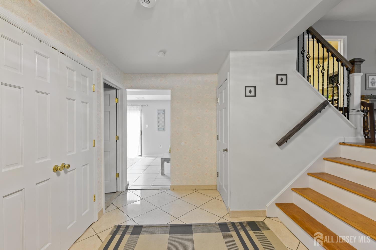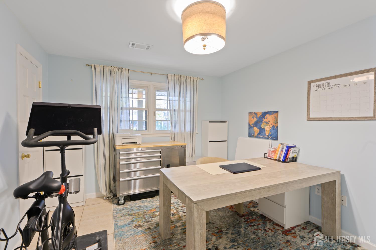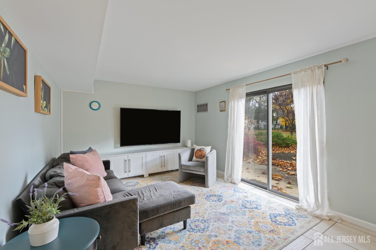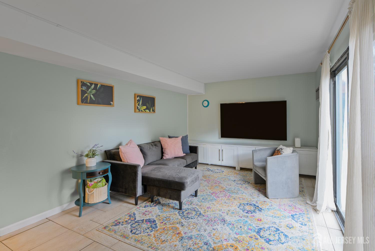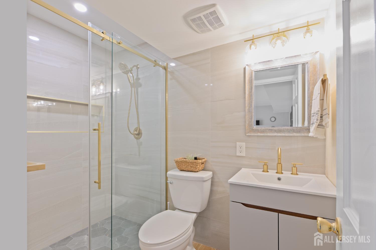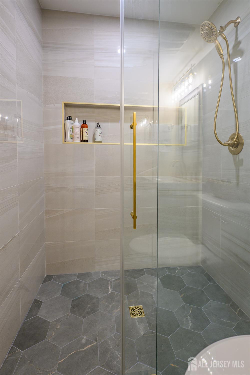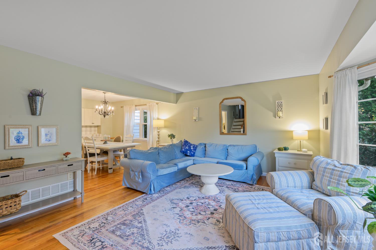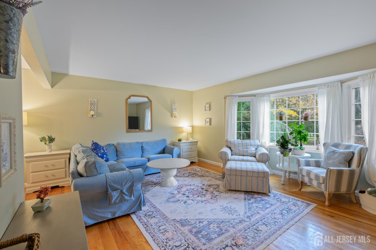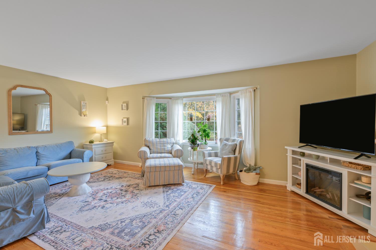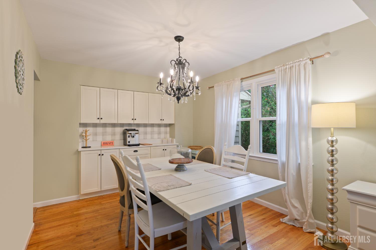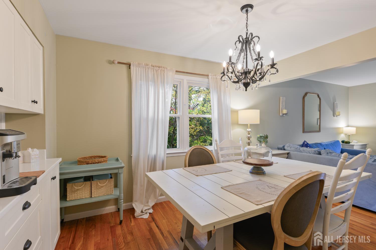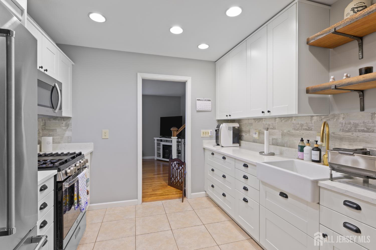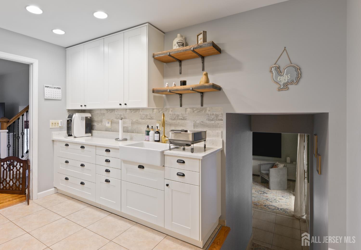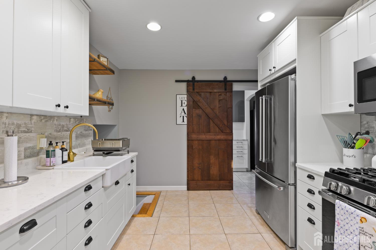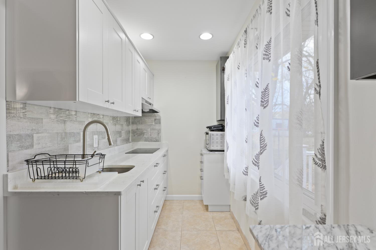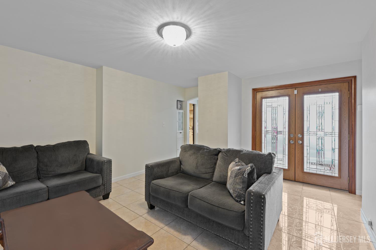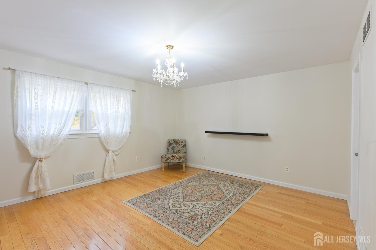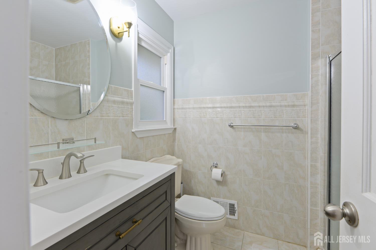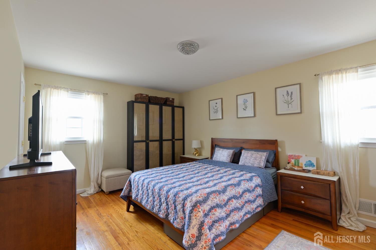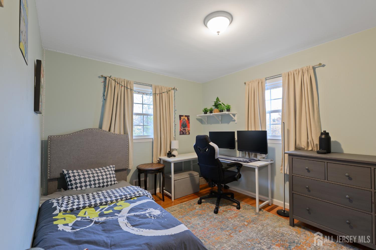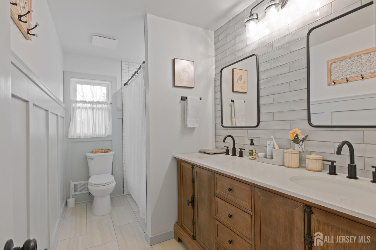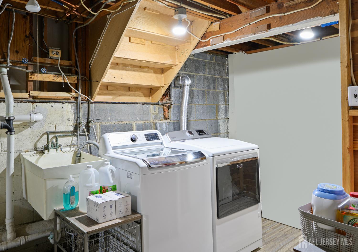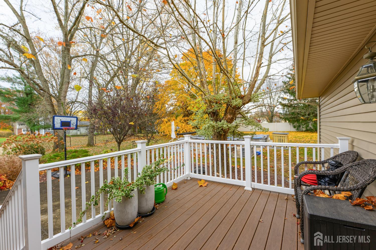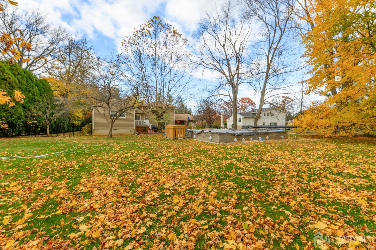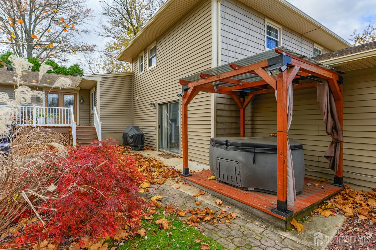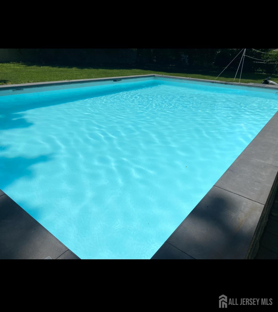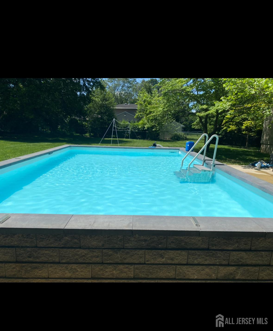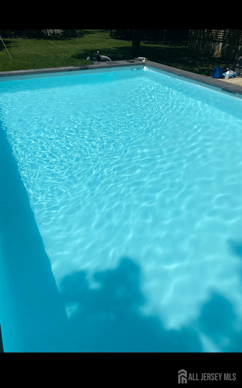39 Dexter Road, East Brunswick NJ 08816
East Brunswick, NJ 08816
Sq. Ft.
2,322Beds
5Baths
3.00Year Built
1967Garage
2Pool
No
Welcome to this spacious and beautifully updated 5-bedroom, 3-bath split-level home in the heart of East Brunswick, offering the perfect blend of comfort, flexibility, and modern convenience. With a 2-car garage, big 2-car width driveway, hardwood floors and ceramic tile throughout, and a thoughtfully designed layout, this home is ready to accommodate a variety of lifestyles. Step inside to a welcoming foyer that flows into a generous first-floor layout featuring a bedroom, updated full bathroom, garage entrance, and a cozy family room ideal for guests, multigenerational living, or a private home office. Just a few steps up, the main level opens to a sun-filled living room that seamlessly connects to the recently updated dining room and kitchen, creating an inviting space for gatherings and everyday living. Continue upstairs to find three well-sized bedrooms and another updated full bathroom, completing the main living quarters. One of the standout features of this home is the separate apartment, perfect for in-laws or extended family. This private suite includes its own heating and cooling system, bedroom, full bath, living room, kitchenette, and private entrance, with optional interior access from the main kitchen. Enjoy direct access to a maintenance-free deck, offering convenient outdoor living. The partially finished basement adds even more versatility with a finished recreation area, plus laundry and mechanical rooms tucked neatly away. Outside, the huge, level, fenced-in backyard is an entertainer's dream complete with a concrete patio, hot tub, and an above-ground pool with a solar cover for extended-season enjoyment. With its generous space, flexible layout, updates throughout, and an unbeatable outdoor setup, this East Brunswick home delivers exceptional value and endless possibilities. A must-see for anyone seeking space, comfort, and convenience in one complete package.
Courtesy of CENTURY 21 SYLVIA GEIST AGENCY
$800,000
Nov 14, 2025
$800,000
9 days on market
Listing office changed from CENTURY 21 SYLVIA GEIST AGENCY to .
Listing office changed from to CENTURY 21 SYLVIA GEIST AGENCY.
Price reduced to $800,000.
Price reduced to $800,000.
Price reduced to $800,000.
Price reduced to $800,000.
Price reduced to $800,000.
Price reduced to $800,000.
Price reduced to $800,000.
Property Details
Beds: 5
Baths: 3
Half Baths: 0
Total Number of Rooms: 13
Master Bedroom Features: 1st Floor, Full Bath
Dining Room Features: Formal Dining Room
Kitchen Features: Granite/Corian Countertops
Appliances: Dishwasher, Dryer, Electric Range/Oven, Gas Range/Oven, Microwave, Refrigerator, Washer, Gas Water Heater
Has Fireplace: No
Number of Fireplaces: 0
Has Heating: Yes
Heating: Zoned, Forced Air
Cooling: Central Air, Zoned
Flooring: Ceramic Tile, Wood
Basement: Partial, Partially Finished, Recreation Room, Storage Space, Utility Room, Laundry Facilities
Interior Details
Property Class: Single Family Residence
Architectural Style: Split Level
Building Sq Ft: 2,322
Year Built: 1967
Stories: 2
Levels: Three Or More, Multi/Split
Is New Construction: No
Has Private Pool: No
Pool Features: Above Ground
Has Spa: Yes
Spa Features: Private
Has View: No
Has Garage: Yes
Has Attached Garage: Yes
Garage Spaces: 2
Has Carport: No
Carport Spaces: 0
Covered Spaces: 2
Has Open Parking: Yes
Parking Features: 2 Car Width, Asphalt, Garage, Attached, Garage Door Opener, Driveway
Total Parking Spaces: 0
Exterior Details
Lot Size (Acres): 0.5770
Lot Area: 0.5770
Lot Dimensions: 206.00 x 122.00
Lot Size (Square Feet): 25,134
Exterior Features: Barbecue, Lawn Sprinklers, Open Porch(es), Deck, Patio
Roof: Asphalt
Patio and Porch Features: Porch, Deck, Patio
On Waterfront: No
Property Attached: No
Utilities / Green Energy Details
Gas: Natural Gas
Sewer: Public Sewer
Water Source: Public
# of Electric Meters: 0
# of Gas Meters: 0
# of Water Meters: 0
HOA and Financial Details
Annual Taxes: $14,934.00
Has Association: No
Association Fee: $0.00
Association Fee 2: $0.00
Association Fee 2 Frequency: Monthly
Similar Listings
- SqFt.2,047
- Beds4
- Baths2+1½
- Garage2
- PoolNo
- SqFt.2,765
- Beds5
- Baths3+2½
- Garage2
- PoolNo
- SqFt.2,545
- Beds5
- Baths3+1½
- Garage2
- PoolNo
- SqFt.2,545
- Beds5
- Baths3+1½
- Garage2
- PoolNo

 Back to search
Back to search