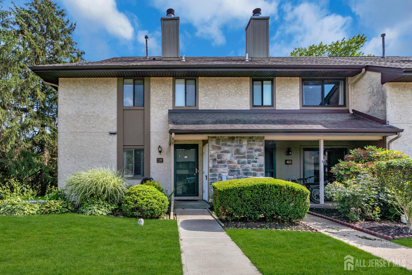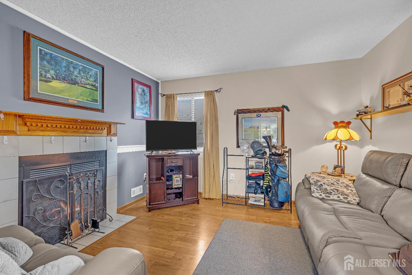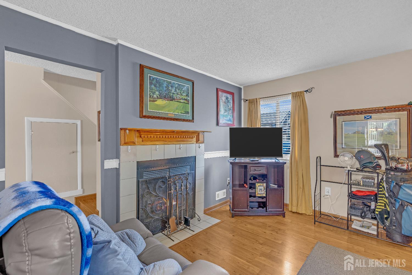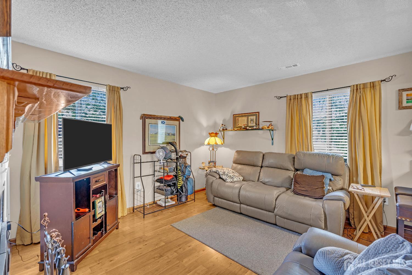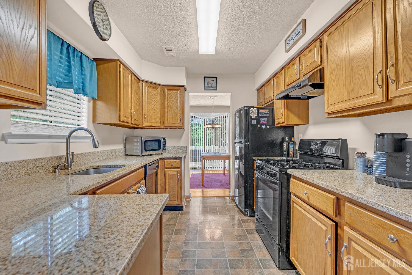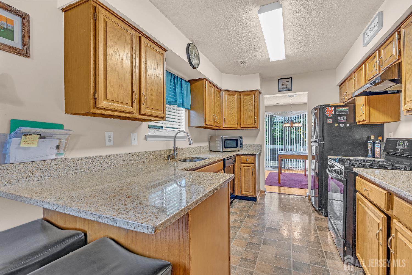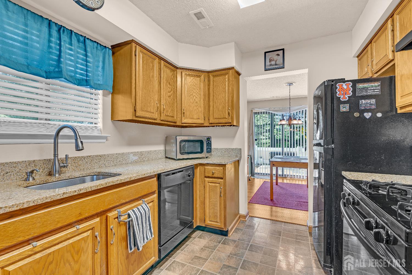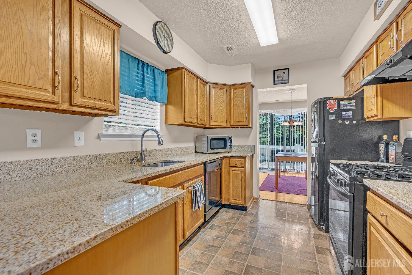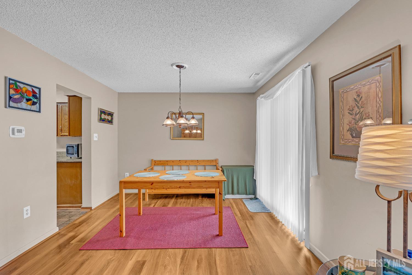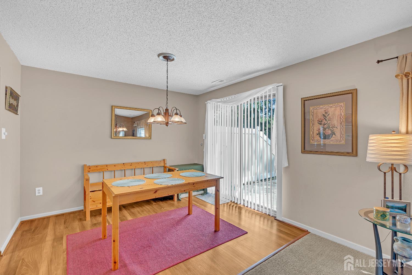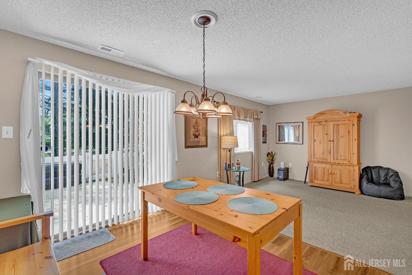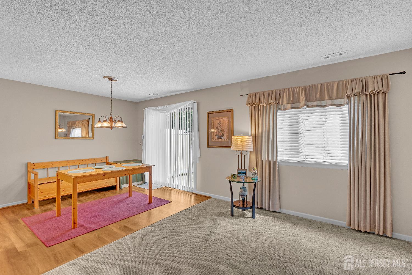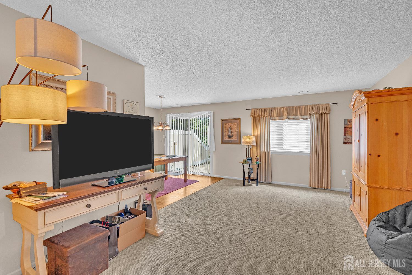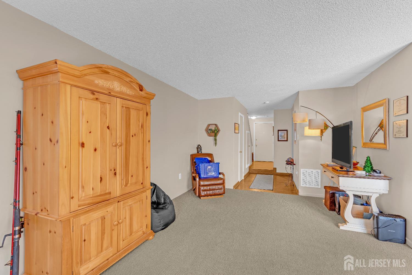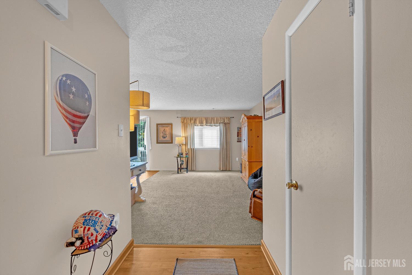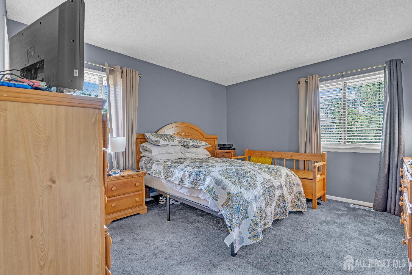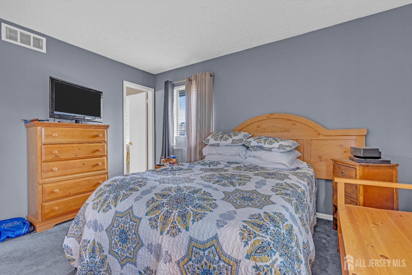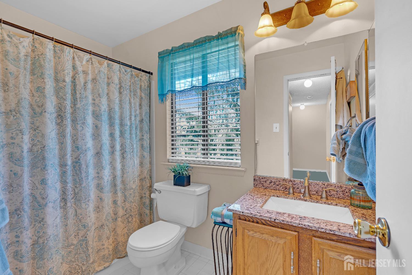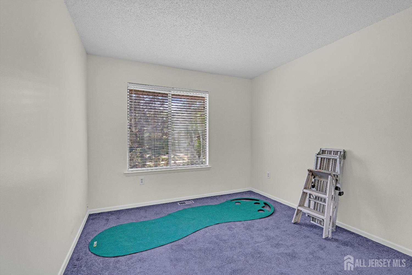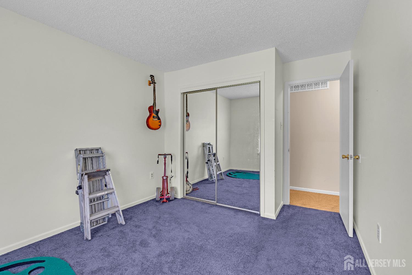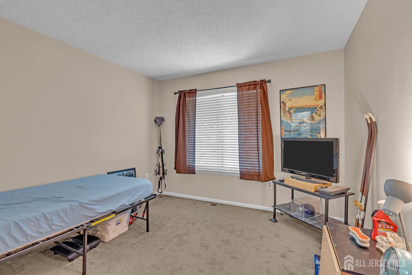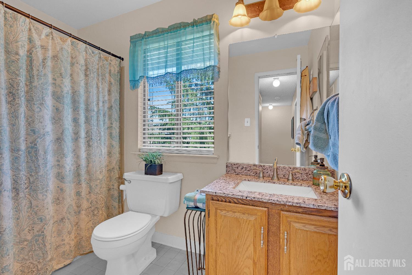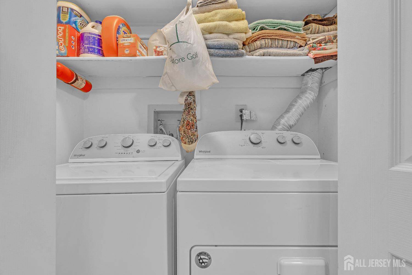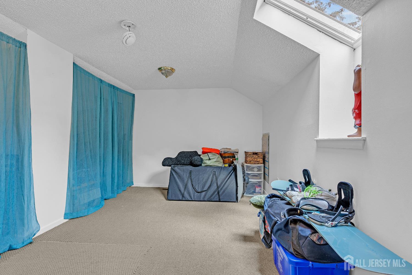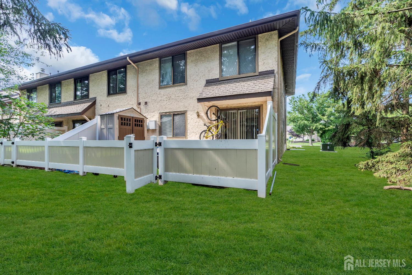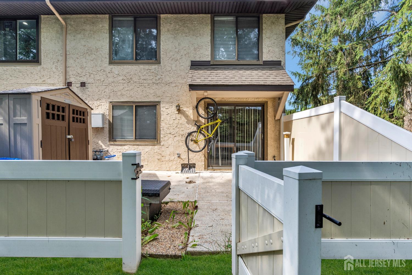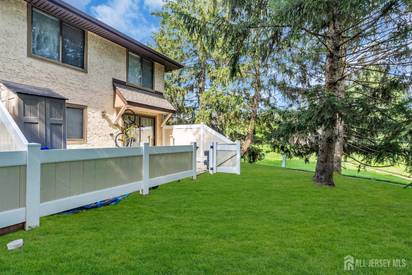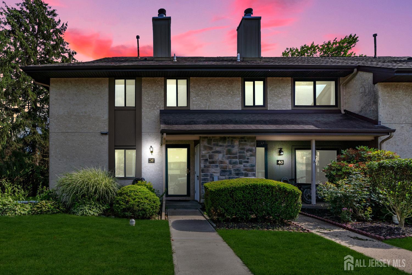39 Hampshire Drive, Plainsboro NJ 08536
Plainsboro, NJ 08536
Sq. Ft.
1,756Beds
3Baths
2.50Year Built
1987Pool
No
END UNIT Opportunity Knocks! Immaculate 3 BR, 2.5 Bath Townhouse in the highly sought Hampshire development. Combined with the top rated West Windsor - Plainsboro school system, this home is solid choice for first time home buyers. Three levels of living space - first floor features Family room w/ Fireplace, Kitchen w/ Granite counters, Living Room / Dining Room combo w/ sliders to private fenced Backyard. Second level features three generous sized bedrooms, including Primary Bedroom suite w/ full bath plus 2nd floor Laundry, and third level is Loft area that can be used as Den or Office. Hampshire development has community Pool and new Playground and is convenient to all transportation. The perfect townhome choice for you, the next Owner
Courtesy of REAL
$599,000
Jun 25, 2025
$599,000
202 days on market
Listing office changed from REAL to .
Listing office changed from to REAL.
Listing office changed from REAL to .
Listing office changed from to REAL.
Listing office changed from REAL to .
Listing office changed from to REAL.
Listing office changed from REAL to .
Listing office changed from to REAL.
Listing office changed from REAL to .
Listing office changed from to REAL.
Listing office changed from REAL to .
Listing office changed from to REAL.
Listing office changed from REAL to .
Listing office changed from to REAL.
Price reduced to $599,000.
Listing office changed from REAL to .
Listing office changed from to REAL.
Price reduced to $599,000.
Price reduced to $599,000.
Price reduced to $599,000.
Listing office changed from REAL to .
Price reduced to $599,000.
Listing office changed from to REAL.
Listing office changed from REAL to .
Price reduced to $599,000.
Listing office changed from to REAL.
Listing office changed from REAL to .
Price reduced to $599,000.
Price reduced to $599,000.
Listing office changed from to REAL.
Price reduced to $599,000.
Listing office changed from REAL to .
Listing office changed from to REAL.
Listing office changed from REAL to .
Listing office changed from to REAL.
Listing office changed from REAL to .
Listing office changed from to REAL.
Listing office changed from REAL to .
Listing office changed from to REAL.
Listing office changed from REAL to .
Listing office changed from to REAL.
Price reduced to $599,000.
Price reduced to $599,000.
Price reduced to $599,000.
Price reduced to $599,000.
Price reduced to $599,000.
Price reduced to $599,000.
Price reduced to $599,000.
Price reduced to $599,000.
Price reduced to $599,000.
Price reduced to $599,000.
Price reduced to $599,000.
Price reduced to $599,000.
Price reduced to $599,000.
Price reduced to $599,000.
Price reduced to $599,000.
Price reduced to $599,000.
Price reduced to $599,000.
Price reduced to $599,000.
Price reduced to $599,000.
Price reduced to $599,000.
Price reduced to $599,000.
Price reduced to $599,000.
Price reduced to $599,000.
Price reduced to $599,000.
Price reduced to $599,000.
Price reduced to $599,000.
Price reduced to $599,000.
Price reduced to $599,000.
Price reduced to $599,000.
Price reduced to $599,000.
Price reduced to $599,000.
Price reduced to $599,000.
Price reduced to $599,000.
Price reduced to $599,000.
Price reduced to $599,000.
Price reduced to $599,000.
Property Details
Beds: 3
Baths: 2
Half Baths: 1
Total Number of Rooms: 8
Master Bedroom Features: Full Bath
Dining Room Features: Living Dining Combo
Kitchen Features: Granite/Corian Countertops, Breakfast Bar
Appliances: Dishwasher, Dryer, Gas Range/Oven, Microwave, Refrigerator, Range, Washer, Gas Water Heater
Has Fireplace: Yes
Number of Fireplaces: 1
Fireplace Features: Wood Burning
Has Heating: Yes
Heating: Forced Air
Cooling: Central Air
Flooring: Carpet, Ceramic Tile, Wood
Basement: Slab
Window Features: Skylight(s)
Interior Details
Property Class: Townhouse,Condo/TH
Structure Type: Townhouse
Architectural Style: Townhouse, End Unit
Building Sq Ft: 1,756
Year Built: 1987
Stories: 3
Levels: Three Or More
Is New Construction: No
Has Private Pool: No
Pool Features: Outdoor Pool
Has Spa: No
Has View: No
Has Garage: No
Has Attached Garage: No
Garage Spaces: 0
Has Carport: No
Carport Spaces: 0
Covered Spaces: 0
Has Open Parking: Yes
Parking Features: Common, Open
Total Parking Spaces: 0
Exterior Details
Lot Size (Acres): 0.0300
Lot Area: 0.0300
Lot Dimensions: 0.00 x 0.00
Lot Size (Square Feet): 1,307
Exterior Features: Open Porch(es), Patio, Enclosed Porch(es)
Roof: Asphalt
Patio and Porch Features: Porch, Patio, Enclosed
On Waterfront: No
Property Attached: No
Utilities / Green Energy Details
Gas: Natural Gas
Sewer: Public Sewer
Water Source: Public
# of Electric Meters: 0
# of Gas Meters: 0
# of Water Meters: 0
Community and Neighborhood Details
HOA and Financial Details
Annual Taxes: $9,009.00
Has Association: No
Association Fee: $0.00
Association Fee 2: $0.00
Association Fee 2 Frequency: Monthly
Association Fee Includes: Management Fee, Common Area Maintenance, Snow Removal, Trash
Similar Listings
- SqFt.1,760
- Beds3
- Baths2+1½
- Garage2
- PoolNo
- SqFt.2,017
- Beds2
- Baths2+1½
- Garage2
- PoolNo
- SqFt.1,940
- Beds3
- Baths2+1½
- Garage1
- PoolNo
- SqFt.2,017
- Beds2
- Baths2+1½
- Garage2
- PoolNo

 Back to search
Back to search