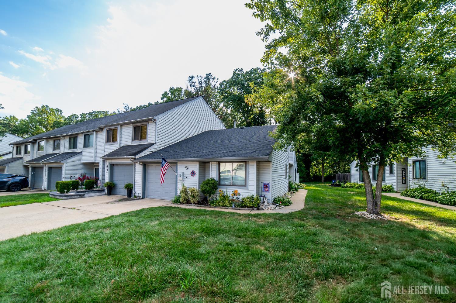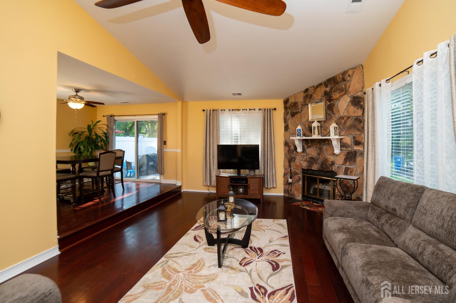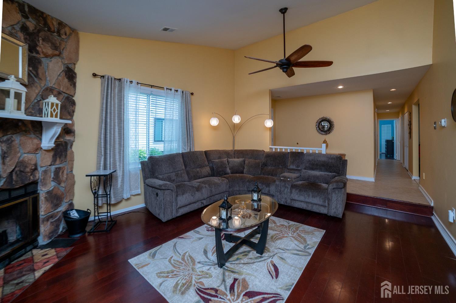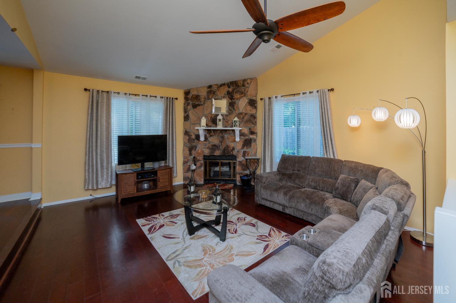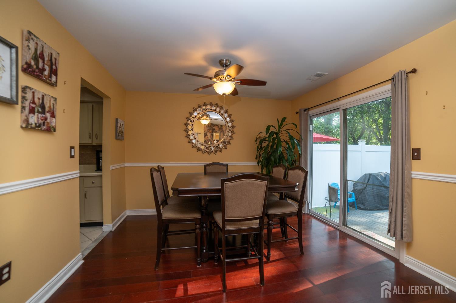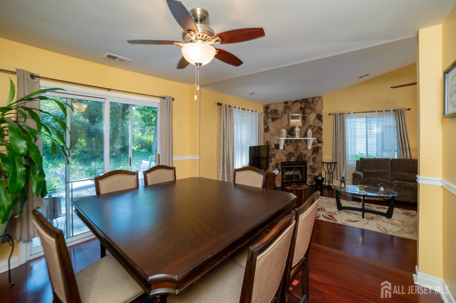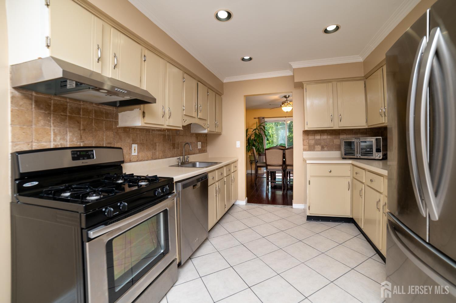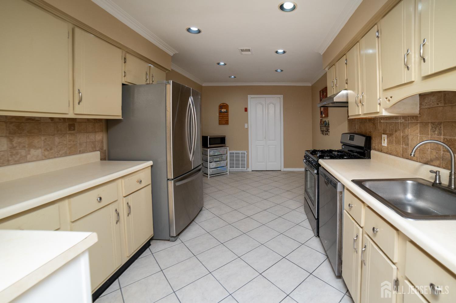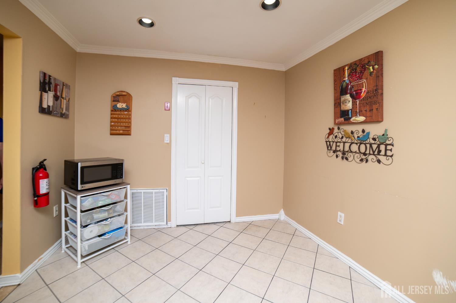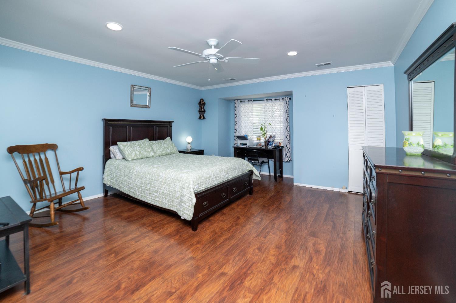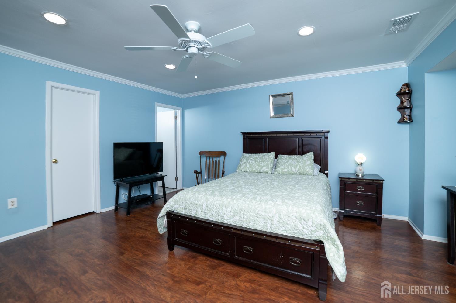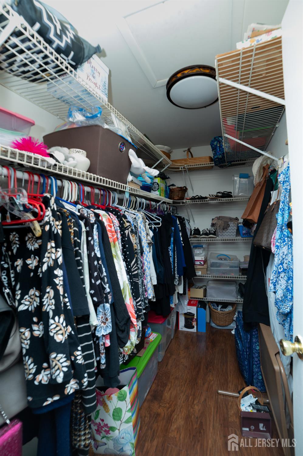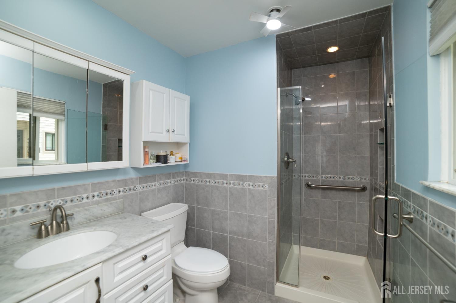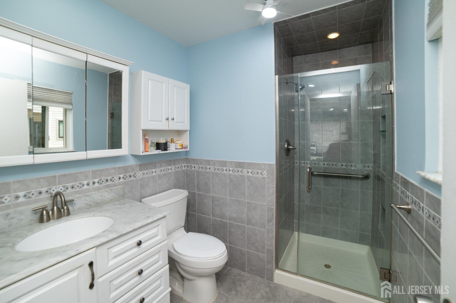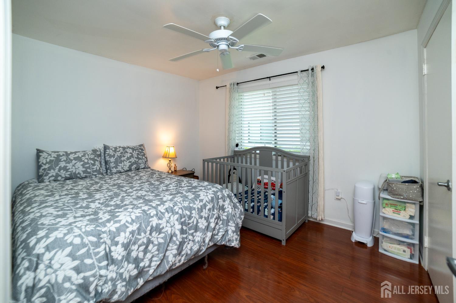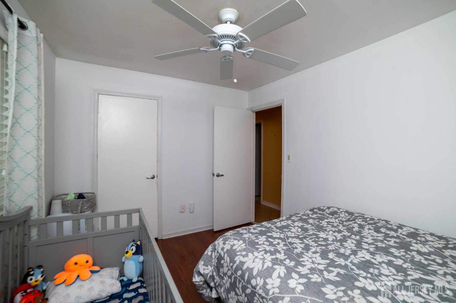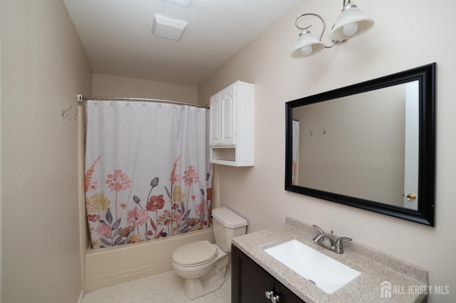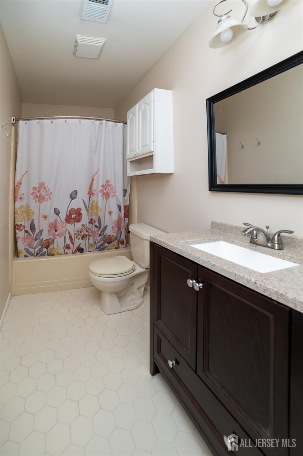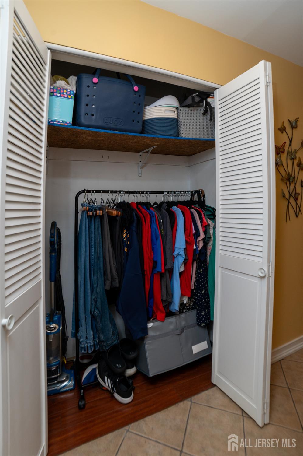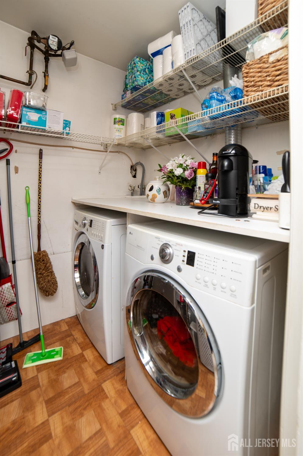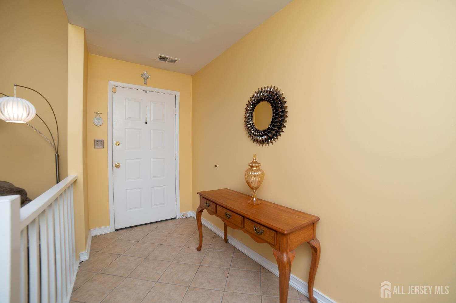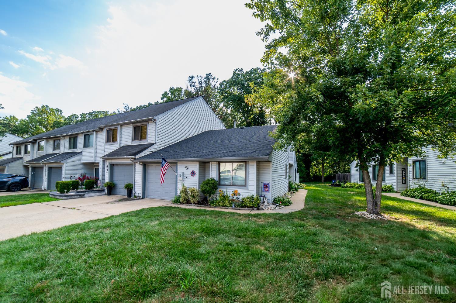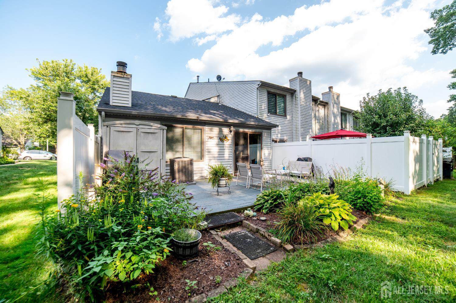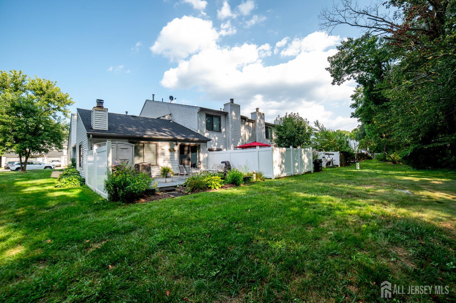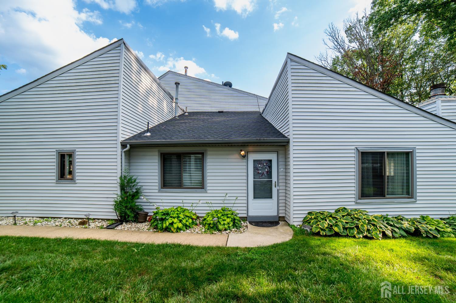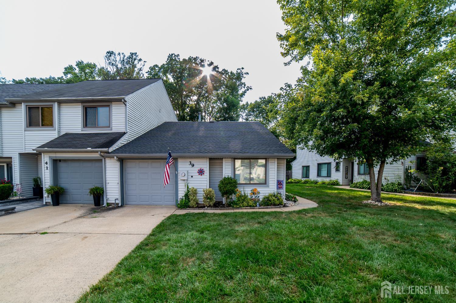39 Lexington Circle, Old Bridge NJ 07747
Old Bridge, NJ 07747
Sq. Ft.
1,380Beds
2Baths
2.00Year Built
1982Garage
1Pool
No
Ideal for first-time downsize, this well-maintained end unit in the Matawan section of Old Bridge offers the perfect balance of comfort and convenience. With one-level living in a peaceful, private setting, the home offers wooded views perfect for entertaining or letting pets out, with a shed. Inside, enjoy an open floor plan featuring hardwood floors, a wood-burning fireplace, and numerous windows and closets. The spacious eat-in kitchen and formal dining room make hosting easy, while the master bedroom has a large closet and a private bath. A second bedroom and hallway bath add flexibility for guests or a home office. The home is move-in ready with a brand-new roof, gutters, a newer water heater, and a one-car garage with an opener. NJ Transit buses stop just outside the neighborhood, and the Matawan Train Station is just minutes away for NYC commuters, the beach, and surrounding areas. Nearby highlights, such as Rose Golf Course, Cheesequake Park, and Mannino Baseball Park, along with access to the Garden State Parkway and numerous major roads.
Courtesy of REALTY ONE GROUP CENTRAL
$450,000
Jul 30, 2025
$425,000
165 days on market
Listing office changed from REALTY ONE GROUP CENTRAL to .
Listing office changed from to REALTY ONE GROUP CENTRAL.
Listing office changed from REALTY ONE GROUP CENTRAL to .
Listing office changed from to REALTY ONE GROUP CENTRAL.
Listing office changed from REALTY ONE GROUP CENTRAL to .
Listing office changed from to REALTY ONE GROUP CENTRAL.
Listing office changed from REALTY ONE GROUP CENTRAL to .
Listing office changed from to REALTY ONE GROUP CENTRAL.
Listing office changed from REALTY ONE GROUP CENTRAL to .
Listing office changed from to REALTY ONE GROUP CENTRAL.
Listing office changed from REALTY ONE GROUP CENTRAL to .
Price reduced to $450,000.
Price reduced to $450,000.
Listing office changed from to REALTY ONE GROUP CENTRAL.
Listing office changed from REALTY ONE GROUP CENTRAL to .
Listing office changed from to REALTY ONE GROUP CENTRAL.
Listing office changed from REALTY ONE GROUP CENTRAL to .
Price reduced to $450,000.
Listing office changed from to REALTY ONE GROUP CENTRAL.
Listing office changed from REALTY ONE GROUP CENTRAL to .
Listing office changed from to REALTY ONE GROUP CENTRAL.
Listing office changed from REALTY ONE GROUP CENTRAL to .
Listing office changed from to REALTY ONE GROUP CENTRAL.
Listing office changed from REALTY ONE GROUP CENTRAL to .
Listing office changed from to REALTY ONE GROUP CENTRAL.
Listing office changed from REALTY ONE GROUP CENTRAL to .
Listing office changed from to REALTY ONE GROUP CENTRAL.
Listing office changed from REALTY ONE GROUP CENTRAL to .
Price reduced to $425,000.
Price increased to $450,000.
Listing office changed from to REALTY ONE GROUP CENTRAL.
Listing office changed from REALTY ONE GROUP CENTRAL to .
Listing office changed from to REALTY ONE GROUP CENTRAL.
Listing office changed from REALTY ONE GROUP CENTRAL to .
Listing office changed from to REALTY ONE GROUP CENTRAL.
Price reduced to $425,000.
Price reduced to $425,000.
Listing office changed from REALTY ONE GROUP CENTRAL to .
Listing office changed from to REALTY ONE GROUP CENTRAL.
Price reduced to $425,000.
Price reduced to $425,000.
Listing office changed from REALTY ONE GROUP CENTRAL to .
Price reduced to $425,000.
Price reduced to $425,000.
Price reduced to $425,000.
Price reduced to $425,000.
Price reduced to $425,000.
Price reduced to $425,000.
Price reduced to $425,000.
Price reduced to $425,000.
Status changed to active under contract.
Listing office changed from to REALTY ONE GROUP CENTRAL.
Listing office changed from REALTY ONE GROUP CENTRAL to .
Listing office changed from to REALTY ONE GROUP CENTRAL.
Price reduced to $425,000.
Price reduced to $425,000.
Price reduced to $425,000.
Price reduced to $425,000.
Price reduced to $425,000.
Listing office changed from REALTY ONE GROUP CENTRAL to .
Price reduced to $425,000.
Price reduced to $425,000.
Price reduced to $425,000.
Price reduced to $425,000.
Listing office changed from to REALTY ONE GROUP CENTRAL.
Price reduced to $425,000.
Listing office changed from REALTY ONE GROUP CENTRAL to .
Listing office changed from to REALTY ONE GROUP CENTRAL.
Listing office changed from REALTY ONE GROUP CENTRAL to .
Listing office changed from to REALTY ONE GROUP CENTRAL.
Listing office changed from REALTY ONE GROUP CENTRAL to .
Listing office changed from to REALTY ONE GROUP CENTRAL.
Listing office changed from REALTY ONE GROUP CENTRAL to .
Listing office changed from to REALTY ONE GROUP CENTRAL.
Listing office changed from REALTY ONE GROUP CENTRAL to .
Listing office changed from to REALTY ONE GROUP CENTRAL.
Listing office changed from REALTY ONE GROUP CENTRAL to .
Listing office changed from to REALTY ONE GROUP CENTRAL.
Price reduced to $425,000.
Price reduced to $425,000.
Price reduced to $425,000.
Price reduced to $425,000.
Price reduced to $425,000.
Listing office changed from REALTY ONE GROUP CENTRAL to .
Listing office changed from to REALTY ONE GROUP CENTRAL.
Listing office changed from REALTY ONE GROUP CENTRAL to .
Listing office changed from to REALTY ONE GROUP CENTRAL.
Listing office changed from REALTY ONE GROUP CENTRAL to .
Property Details
Beds: 2
Baths: 2
Half Baths: 0
Total Number of Rooms: 6
Master Bedroom Features: 1st Floor, Full Bath, Walk-In Closet(s)
Dining Room Features: Formal Dining Room
Kitchen Features: Granite/Corian Countertops, Eat-in Kitchen
Appliances: Dishwasher, Dryer, Gas Range/Oven, Microwave, Refrigerator, Range, Washer, Gas Water Heater
Has Fireplace: Yes
Number of Fireplaces: 1
Fireplace Features: Wood Burning
Has Heating: Yes
Heating: Forced Air
Cooling: Central Air, Ceiling Fan(s)
Flooring: Ceramic Tile, Wood
Window Features: Blinds, Shades-Existing
Interior Details
Property Class: Condo/TH
Architectural Style: Ranch, End Unit
Building Sq Ft: 1,380
Year Built: 1982
Stories: 1
Levels: One, Ground Floor
Is New Construction: No
Has Private Pool: No
Has Spa: No
Has View: No
Has Garage: Yes
Has Attached Garage: Yes
Garage Spaces: 1
Has Carport: No
Carport Spaces: 0
Covered Spaces: 1
Has Open Parking: Yes
Other Available Parking: Oversized Vehicles Restricted
Other Structures: Shed(s)
Parking Features: 1 Car Width, Asphalt, Garage, Attached, Garage Door Opener, Driveway, On Street
Total Parking Spaces: 0
Exterior Details
Lot Size (Acres): 0.0597
Lot Area: 0.0597
Lot Dimensions: 100.00 x 26.00
Lot Size (Square Feet): 2,601
Exterior Features: Deck, Patio, Sidewalk, Storage Shed, Yard
Roof: Asphalt
Patio and Porch Features: Deck, Patio
On Waterfront: No
Property Attached: No
Utilities / Green Energy Details
Gas: Natural Gas
Sewer: Sewer Charge, Public Sewer
Water Source: Public
# of Electric Meters: 0
# of Gas Meters: 0
# of Water Meters: 0
Community and Neighborhood Details
HOA and Financial Details
Annual Taxes: $6,417.00
Has Association: Yes
Association Fee: $0.00
Association Fee 2: $0.00
Association Fee 2 Frequency: Monthly
Association Fee Includes: Trash
Similar Listings
- SqFt.1,720
- Beds3
- Baths2+1½
- Garage1
- PoolNo
- SqFt.1,720
- Beds3
- Baths2+1½
- Garage1
- PoolNo
- SqFt.1,670
- Beds3
- Baths2+1½
- Garage1
- PoolNo
- SqFt.1,720
- Beds3
- Baths2+2½
- Garage1
- PoolNo

 Back to search
Back to search