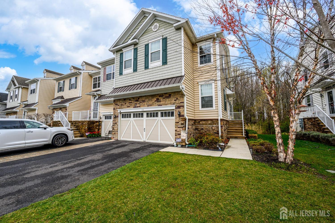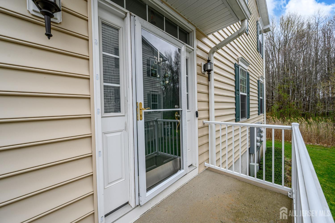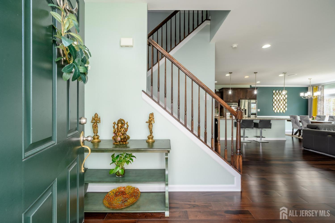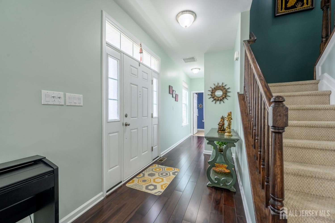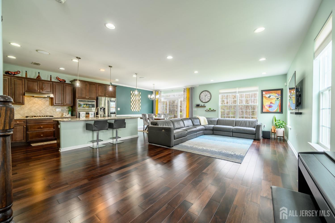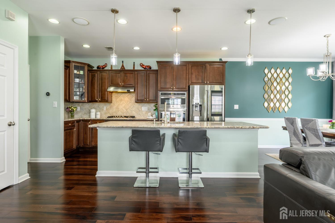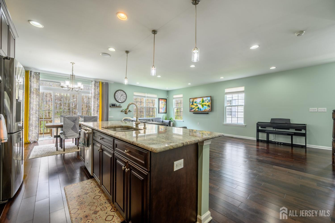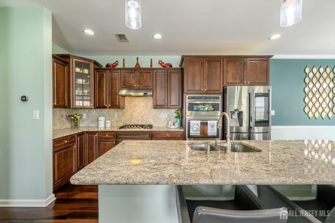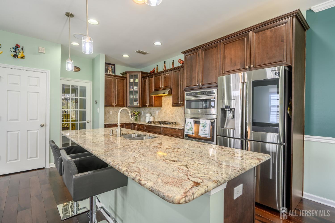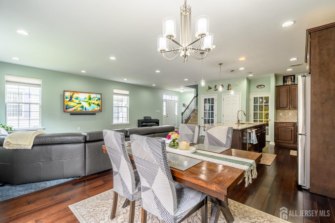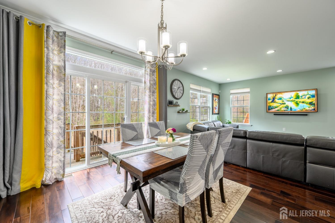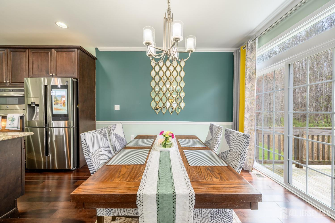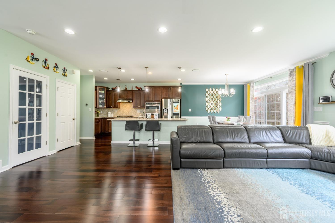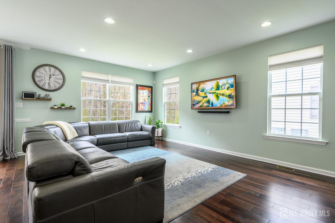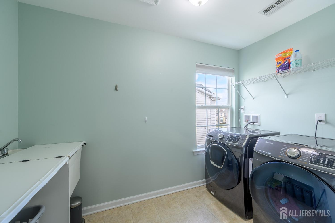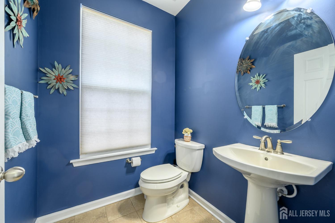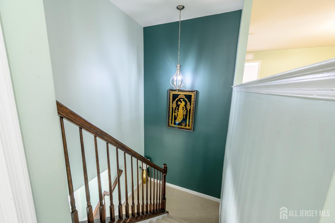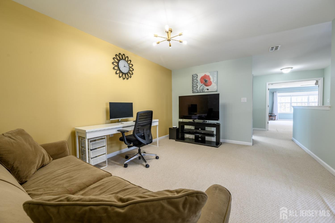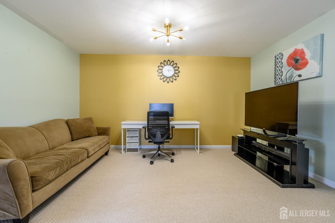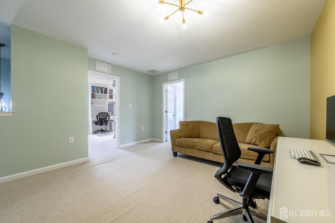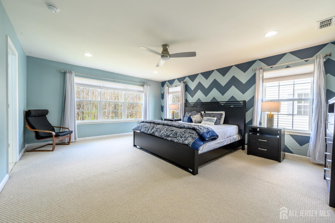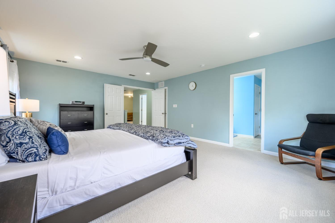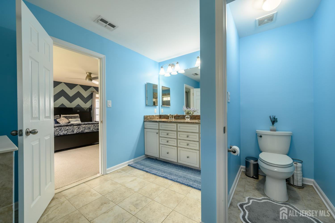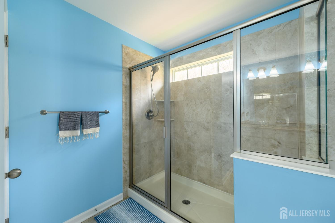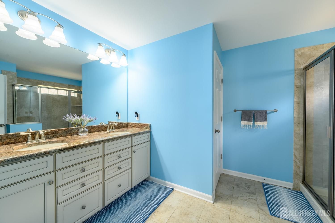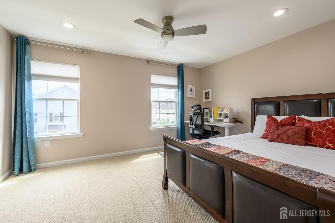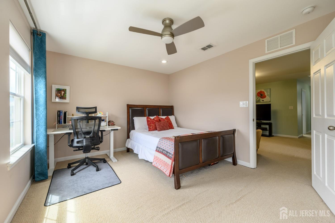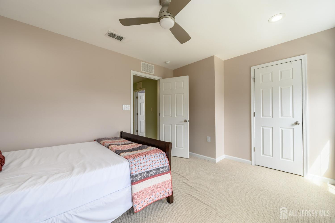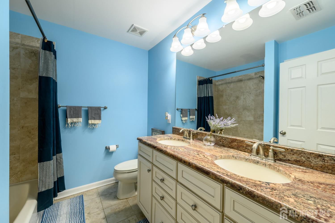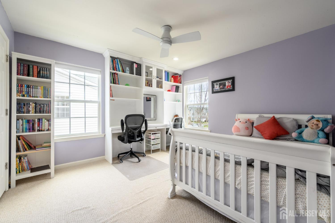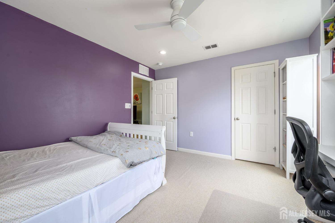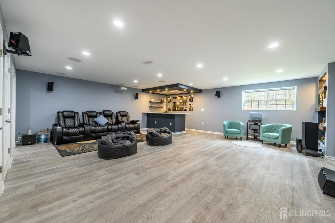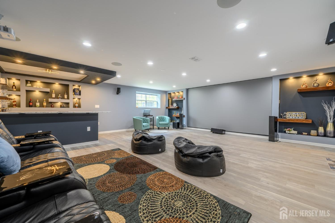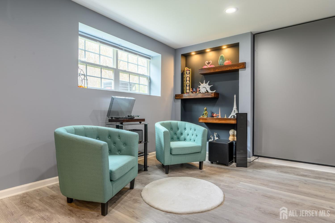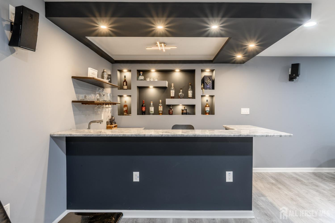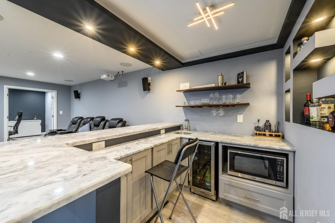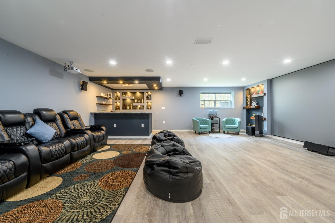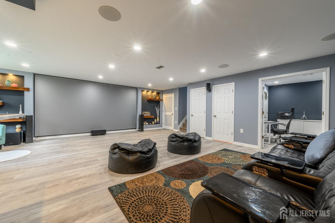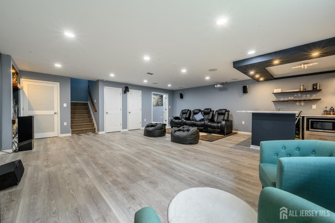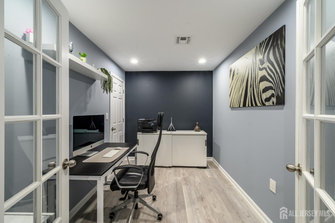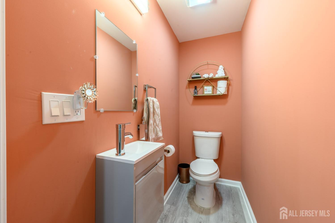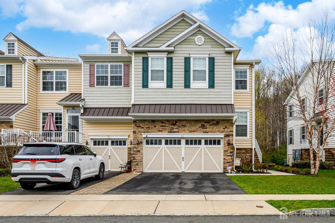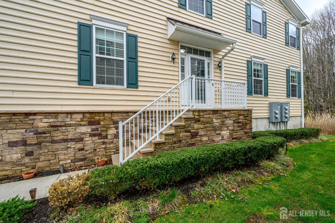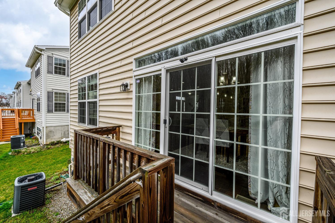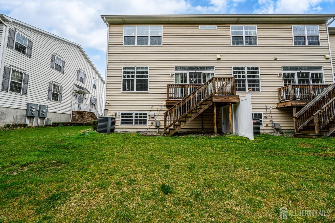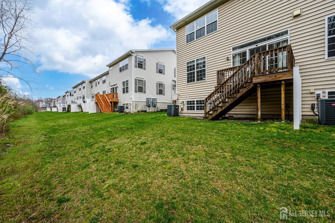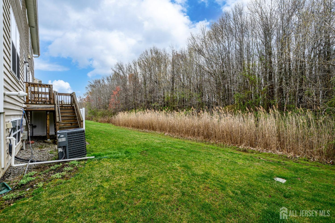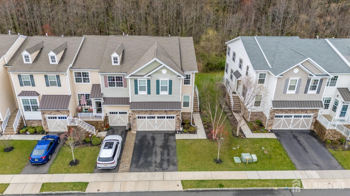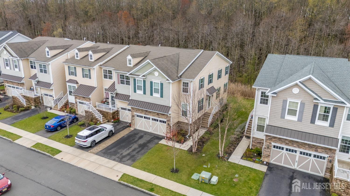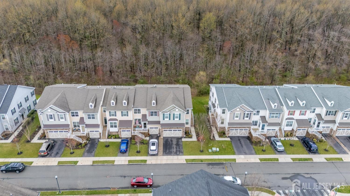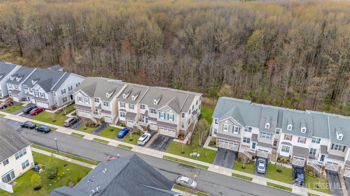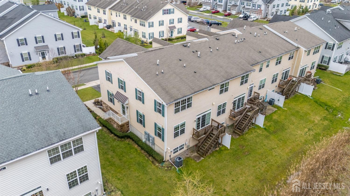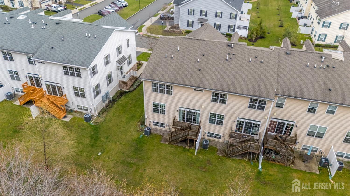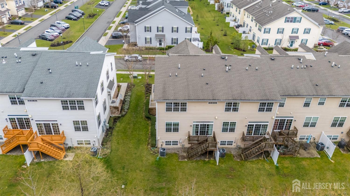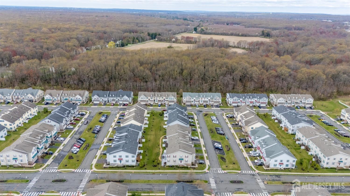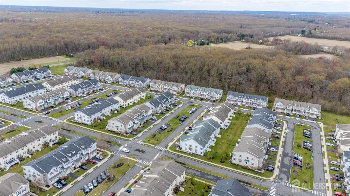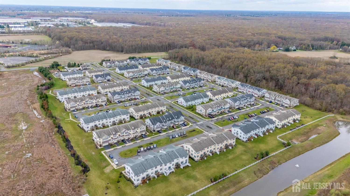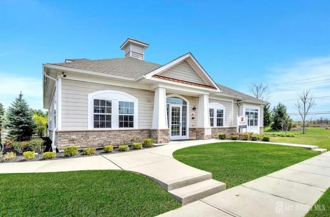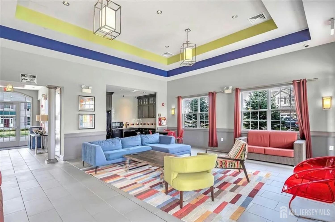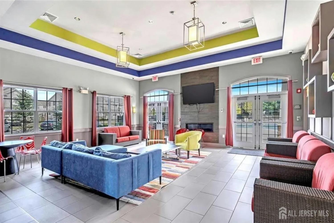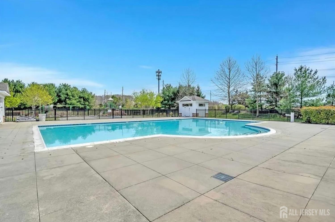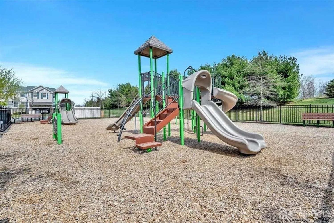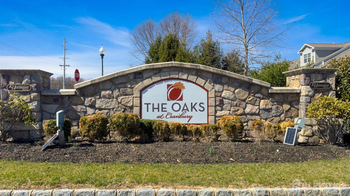39 Nelson Drive, Cranbury NJ 08512
Cranbury, NJ 08512
Sq. Ft.
2,428Beds
3Baths
3.00Year Built
2016Garage
2Pool
No
Experience upscale living in this exceptional end-unit townhome in the desirable Oaks at Cranbury community. This elegant Concordia model is north-east facing and features 3 spacious bedrooms, 2 full and 2 half baths, a finished English basement, and numerous premium upgrades throughout. The open-concept main level is filled with natural light from soaring ceilings and large windows. The great room seamlessly connects to the dining area, which opens to a private deck and wooded backyard perfect for relaxing or entertaining. The gourmet kitchen is a chef's dream, boasting soft-close cabinetry, stainless steel appliances, granite countertops, and an oversized center island ideal for gathering. Recessed lighting and a built-in Bose speaker system enhance the space. A modern powder room and a mudroom with a built-in cubby adds convenience. Upstairs, a spacious loft offers flexible space for a media nook or play area. The luxurious primary suite includes a custom walk-in closet and large windows overlooking the trees for added privacy. The spa-like ensuite bath features dual granite vanities, upgraded cabinetry, a large stall shower, and a linen closet. Two additional bedrooms are filled with natural light and offer walk-in closets and recessed lighting. The hall bath includes a granite double vanity and a tub/shower combo. A laundry room with built-in storage completes the upper level. The fully finished English basement elevates entertainment with a sleek wet bar, custom shelving, and a wired home theater setup compatible with a 7.2.4 Dolby Atmos system and a 13-foot screen perfect for movie nights or game days. The basement also includes a private office with French doors, a stylish half bath, and extra storage. The attached two-car garage features epoxy flooring, mounted storage racks, and an EV charging port for modern living. Residents enjoy resort-style amenities such as a clubhouse, fitness center, outdoor pool, and playground. Located in the award-winning South Brunswick School District and minutes from Exit 8A Park & Ride, shopping, dining, and downtown Princeton, this home blends luxury, comfort, and convenience.
Courtesy of RE/MAX 1st ADVANTAGE
$825,000
Apr 23, 2025
$825,000
308 days on market
Listing office changed from RE/MAX 1st ADVANTAGE to .
Listing office changed from to RE/MAX 1st ADVANTAGE.
Listing office changed from RE/MAX 1st ADVANTAGE to .
Listing office changed from to RE/MAX 1st ADVANTAGE.
Listing office changed from RE/MAX 1st ADVANTAGE to .
Listing office changed from to RE/MAX 1st ADVANTAGE.
Listing office changed from RE/MAX 1st ADVANTAGE to .
Listing office changed from to RE/MAX 1st ADVANTAGE.
Price reduced to $825,000.
Listing office changed from RE/MAX 1st ADVANTAGE to .
Listing office changed from to RE/MAX 1st ADVANTAGE.
Listing office changed from RE/MAX 1st ADVANTAGE to .
Listing office changed from to RE/MAX 1st ADVANTAGE.
Listing office changed from RE/MAX 1st ADVANTAGE to .
Listing office changed from to RE/MAX 1st ADVANTAGE.
Listing office changed from RE/MAX 1st ADVANTAGE to .
Price reduced to $825,000.
Listing office changed from to RE/MAX 1st ADVANTAGE.
Listing office changed from RE/MAX 1st ADVANTAGE to .
Listing office changed from to RE/MAX 1st ADVANTAGE.
Listing office changed from RE/MAX 1st ADVANTAGE to .
Listing office changed from to RE/MAX 1st ADVANTAGE.
Price reduced to $825,000.
Listing office changed from RE/MAX 1st ADVANTAGE to .
Listing office changed from to RE/MAX 1st ADVANTAGE.
Listing office changed from RE/MAX 1st ADVANTAGE to .
Listing office changed from to RE/MAX 1st ADVANTAGE.
Listing office changed from RE/MAX 1st ADVANTAGE to .
Listing office changed from to RE/MAX 1st ADVANTAGE.
Listing office changed from RE/MAX 1st ADVANTAGE to .
Listing office changed from to RE/MAX 1st ADVANTAGE.
Listing office changed from RE/MAX 1st ADVANTAGE to .
Listing office changed from to RE/MAX 1st ADVANTAGE.
Listing office changed from RE/MAX 1st ADVANTAGE to .
Listing office changed from to RE/MAX 1st ADVANTAGE.
Listing office changed from RE/MAX 1st ADVANTAGE to .
Listing office changed from to RE/MAX 1st ADVANTAGE.
Listing office changed from RE/MAX 1st ADVANTAGE to .
Listing office changed from to RE/MAX 1st ADVANTAGE.
Listing office changed from RE/MAX 1st ADVANTAGE to .
Price reduced to $825,000.
Listing office changed from to RE/MAX 1st ADVANTAGE.
Price reduced to $825,000.
Listing office changed from RE/MAX 1st ADVANTAGE to .
Listing office changed from to RE/MAX 1st ADVANTAGE.
Listing office changed from RE/MAX 1st ADVANTAGE to .
Listing office changed from to RE/MAX 1st ADVANTAGE.
Listing office changed from RE/MAX 1st ADVANTAGE to .
Listing office changed from to RE/MAX 1st ADVANTAGE.
Listing office changed from RE/MAX 1st ADVANTAGE to .
Listing office changed from to RE/MAX 1st ADVANTAGE.
Price reduced to $825,000.
Listing office changed from RE/MAX 1st ADVANTAGE to .
Price reduced to $825,000.
Listing office changed from to RE/MAX 1st ADVANTAGE.
Listing office changed from RE/MAX 1st ADVANTAGE to .
Listing office changed from to RE/MAX 1st ADVANTAGE.
Price reduced to $825,000.
Price reduced to $825,000.
Price reduced to $825,000.
Price reduced to $825,000.
Price reduced to $825,000.
Price reduced to $825,000.
Property Details
Beds: 3
Baths: 2
Half Baths: 2
Total Number of Rooms: 11
Master Bedroom Features: Full Bath, Walk-In Closet(s)
Dining Room Features: Formal Dining Room
Kitchen Features: Granite/Corian Countertops, Kitchen Exhaust Fan, Kitchen Island, Pantry, Eat-in Kitchen
Appliances: Dishwasher, Disposal, Dryer, Gas Range/Oven, Microwave, Oven, Washer, Kitchen Exhaust Fan, Gas Water Heater
Has Fireplace: No
Number of Fireplaces: 0
Has Heating: Yes
Heating: Forced Air
Cooling: Central Air, Ceiling Fan(s), Exhaust Fan, Zoned
Flooring: Carpet, Ceramic Tile, Vinyl-Linoleum, Wood
Basement: Full, Finished, Bath Half, Other Room(s), Recreation Room, Storage Space, Interior Entry, Utility Room
Security Features: Security System
Accessibility Features: Stall Shower
Window Features: Blinds
Interior Details
Property Class: Townhouse,Condo/TH
Structure Type: Townhouse
Architectural Style: Townhouse
Building Sq Ft: 2,428
Year Built: 2016
Stories: 2
Levels: Two
Is New Construction: No
Has Private Pool: No
Pool Features: None, Outdoor Pool
Has Spa: No
Has View: No
Has Garage: Yes
Has Attached Garage: Yes
Garage Spaces: 2
Has Carport: No
Carport Spaces: 0
Covered Spaces: 2
Has Open Parking: Yes
Parking Features: 2 Car Width, Asphalt, Garage, Attached, Garage Door Opener, Driveway
Total Parking Spaces: 0
Exterior Details
Lot Size (Acres): 0.0000
Lot Area: 0.0000
Lot Dimensions: 0.00 x 0.00
Lot Size (Square Feet): 0
Exterior Features: Curbs, Deck, Sidewalk
Roof: Asphalt
Patio and Porch Features: Deck
On Waterfront: No
Property Attached: No
Utilities / Green Energy Details
Gas: Natural Gas
Sewer: Public Sewer
Water Source: Public
# of Electric Meters: 0
# of Gas Meters: 0
# of Water Meters: 0
Community and Neighborhood Details
HOA and Financial Details
Annual Taxes: $12,700.00
Has Association: No
Association Fee: $0.00
Association Fee 2: $0.00
Association Fee 2 Frequency: Monthly
Association Fee Includes: Common Area Maintenance, Snow Removal, Trash, Maintenance Grounds
Similar Listings
- SqFt.2,934
- Beds4
- Baths2+1½
- Garage2
- PoolNo
- SqFt.2,606
- Beds4
- Baths2+1½
- Garage4
- PoolNo
- SqFt.2,436
- Beds4
- Baths2+1½
- Garage2
- PoolNo
- SqFt.2,933
- Beds4
- Baths2+1½
- Garage3
- PoolNo

 Back to search
Back to search