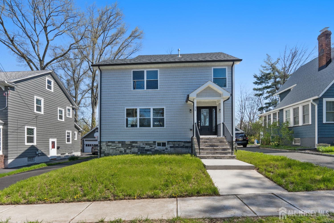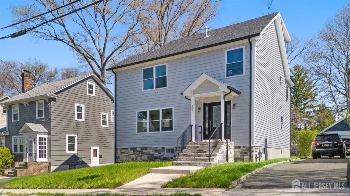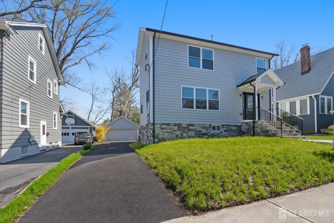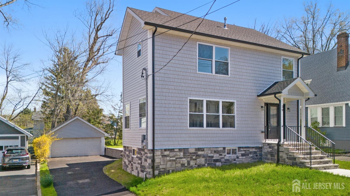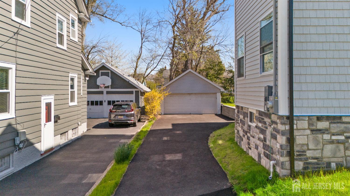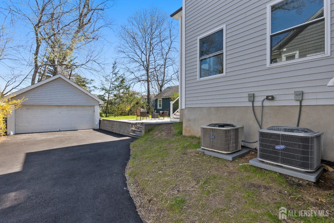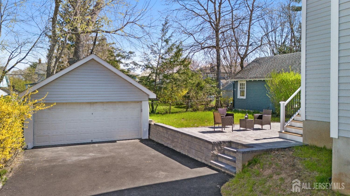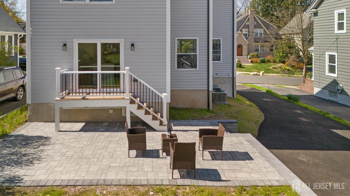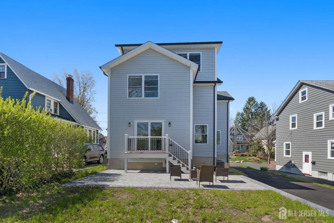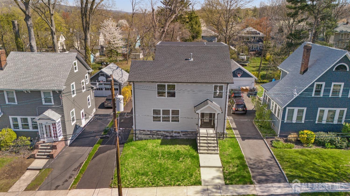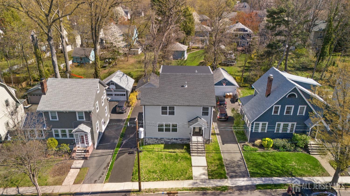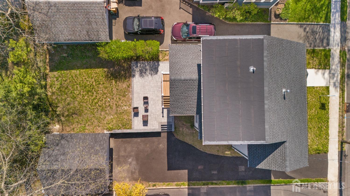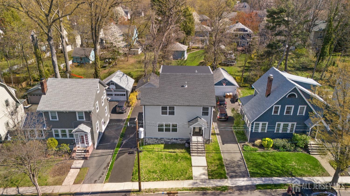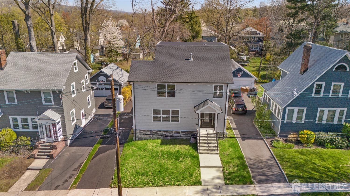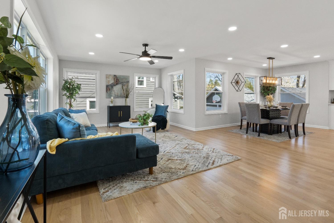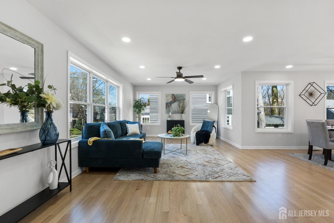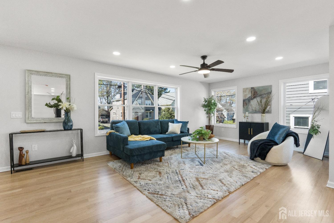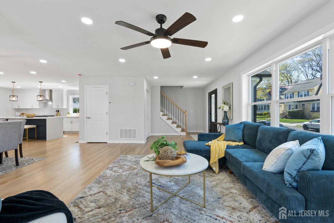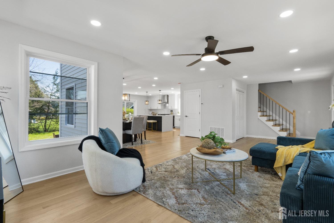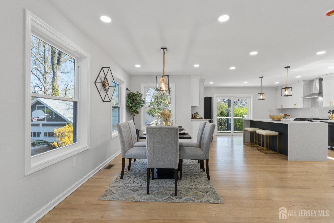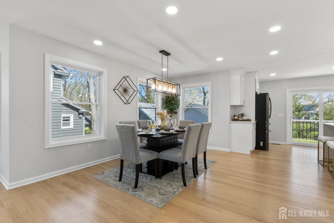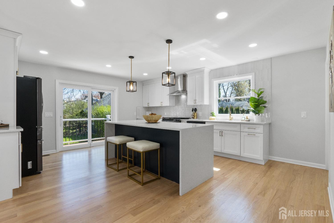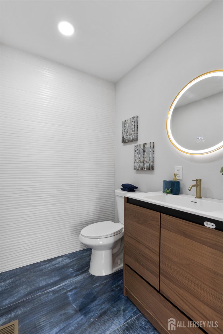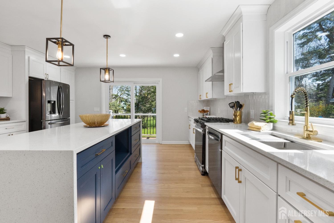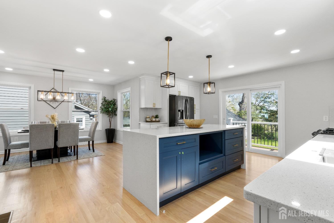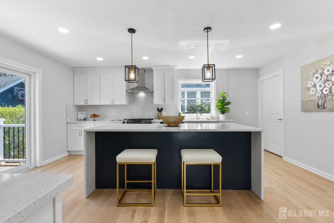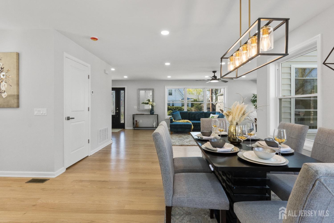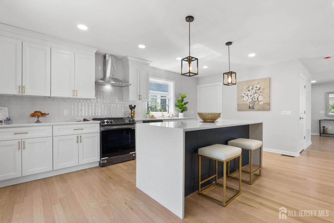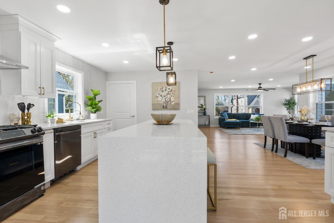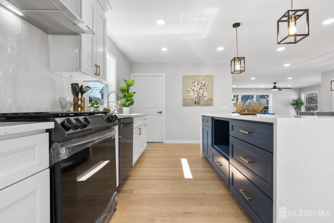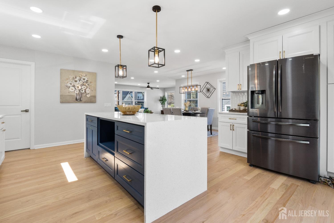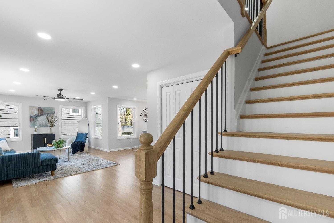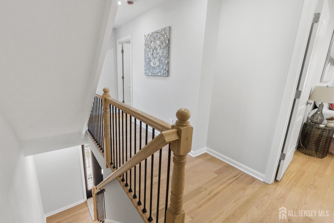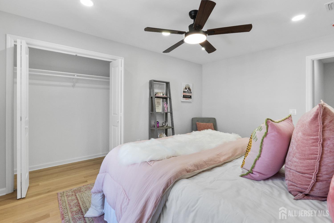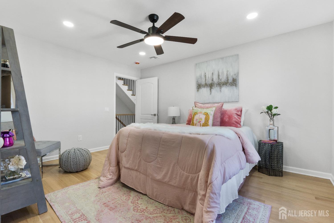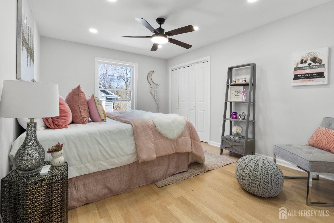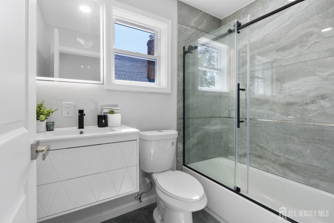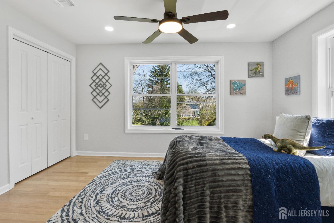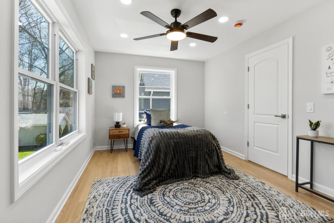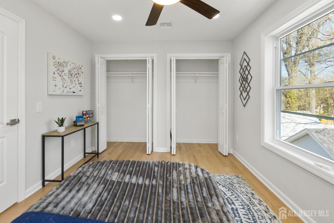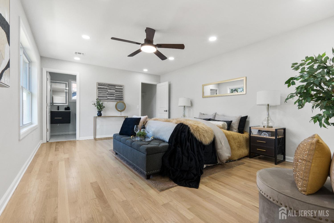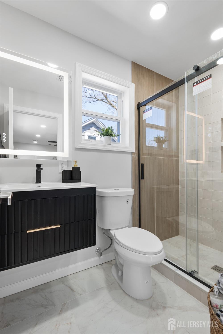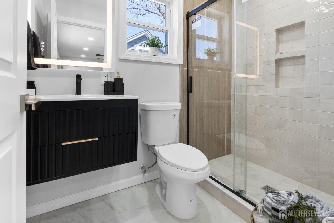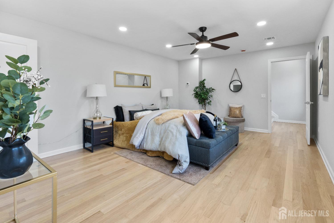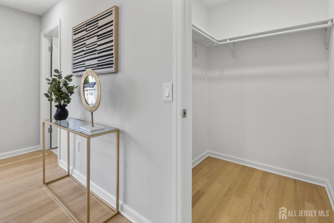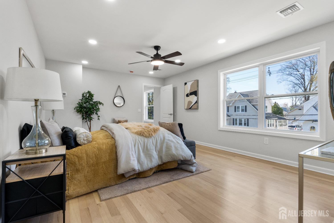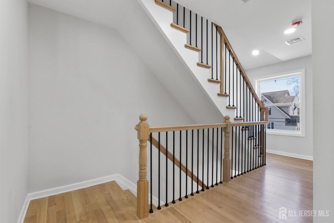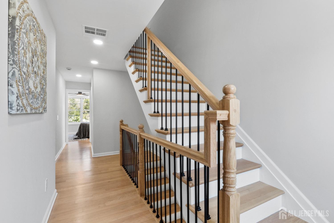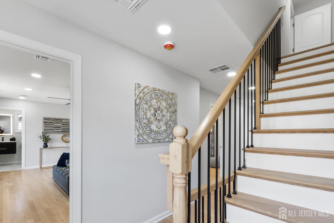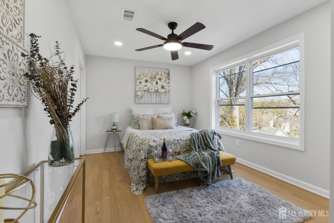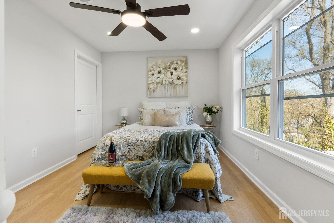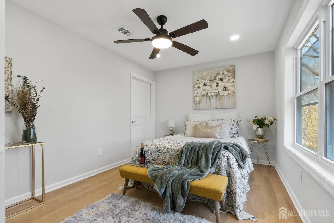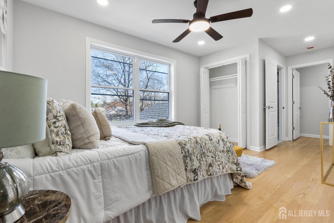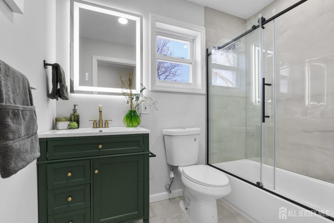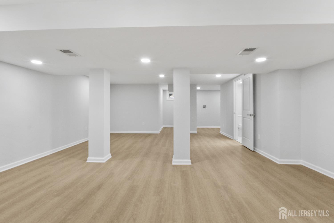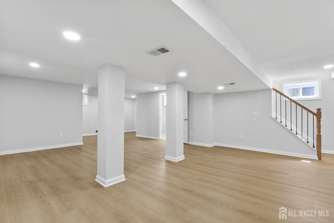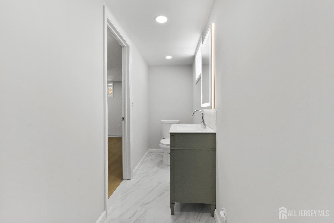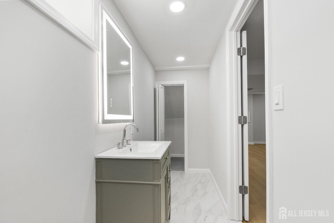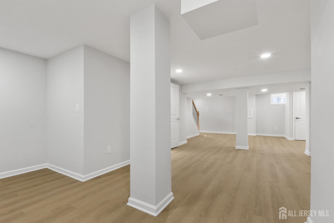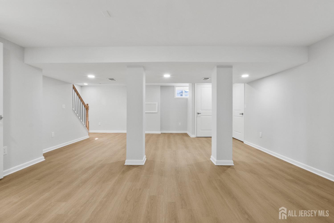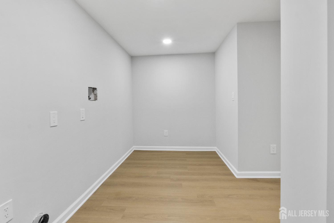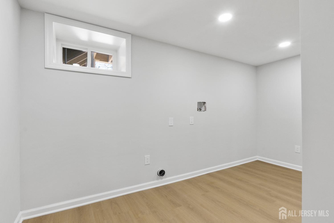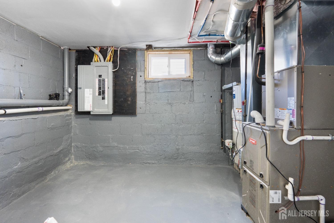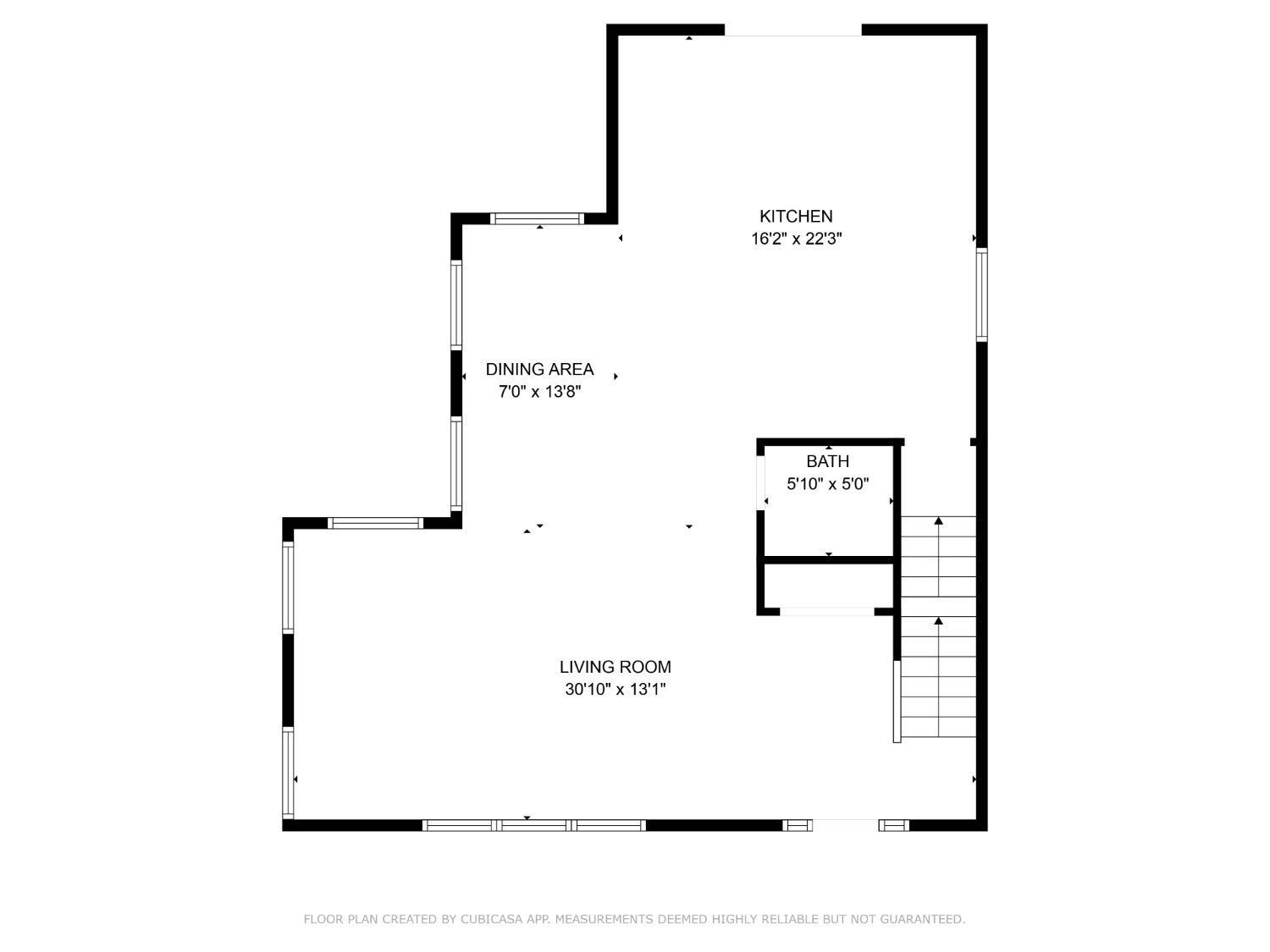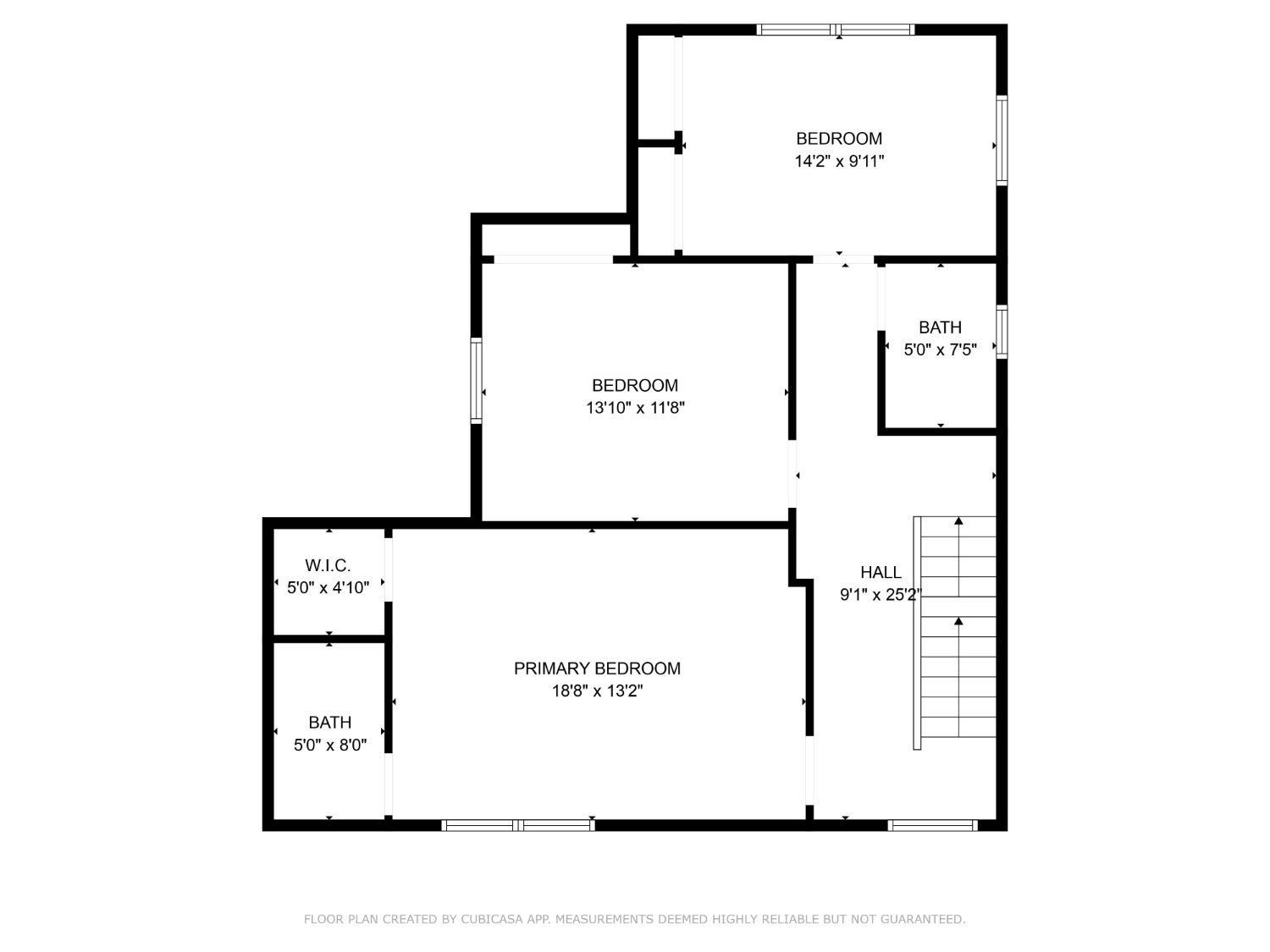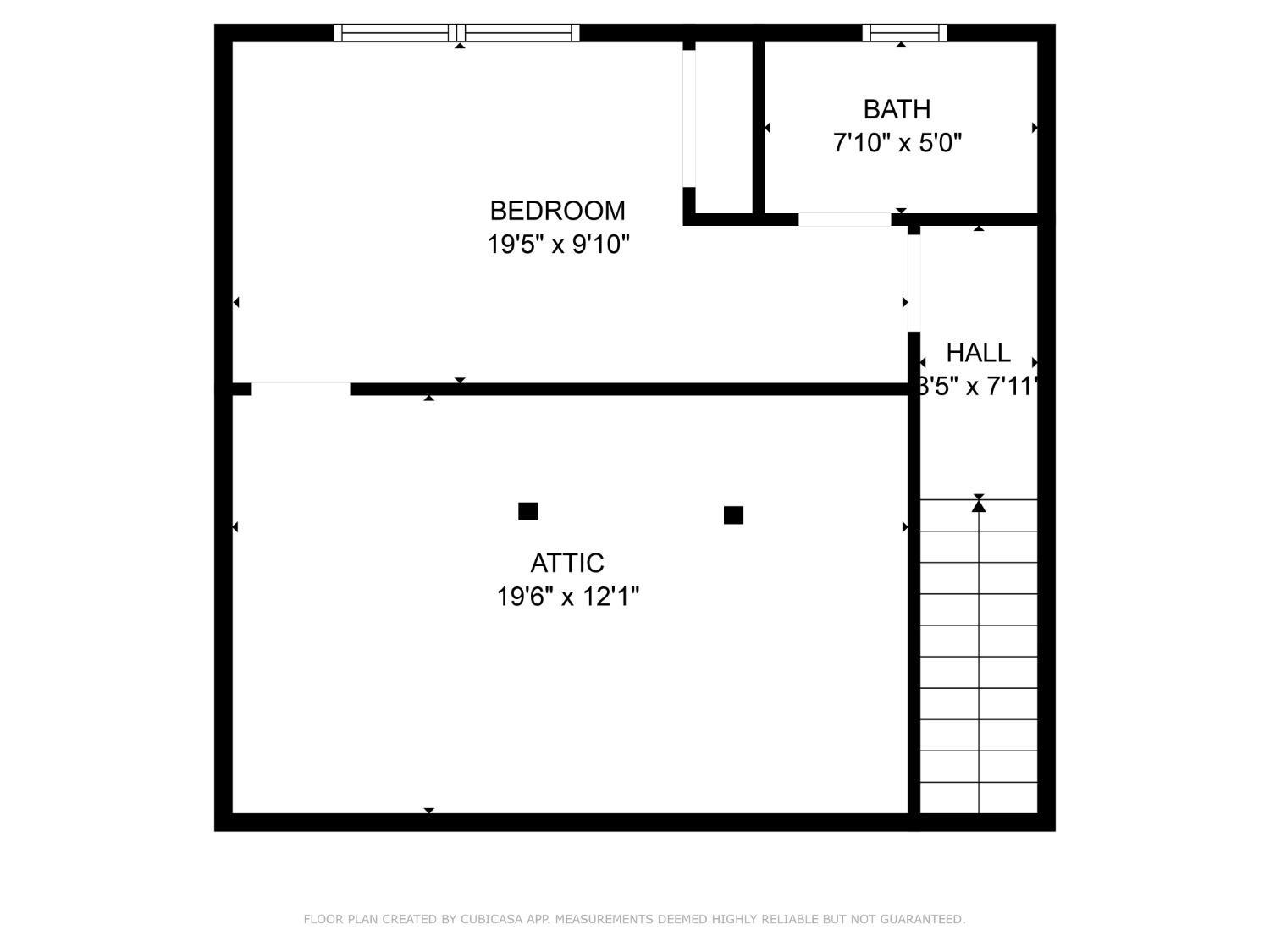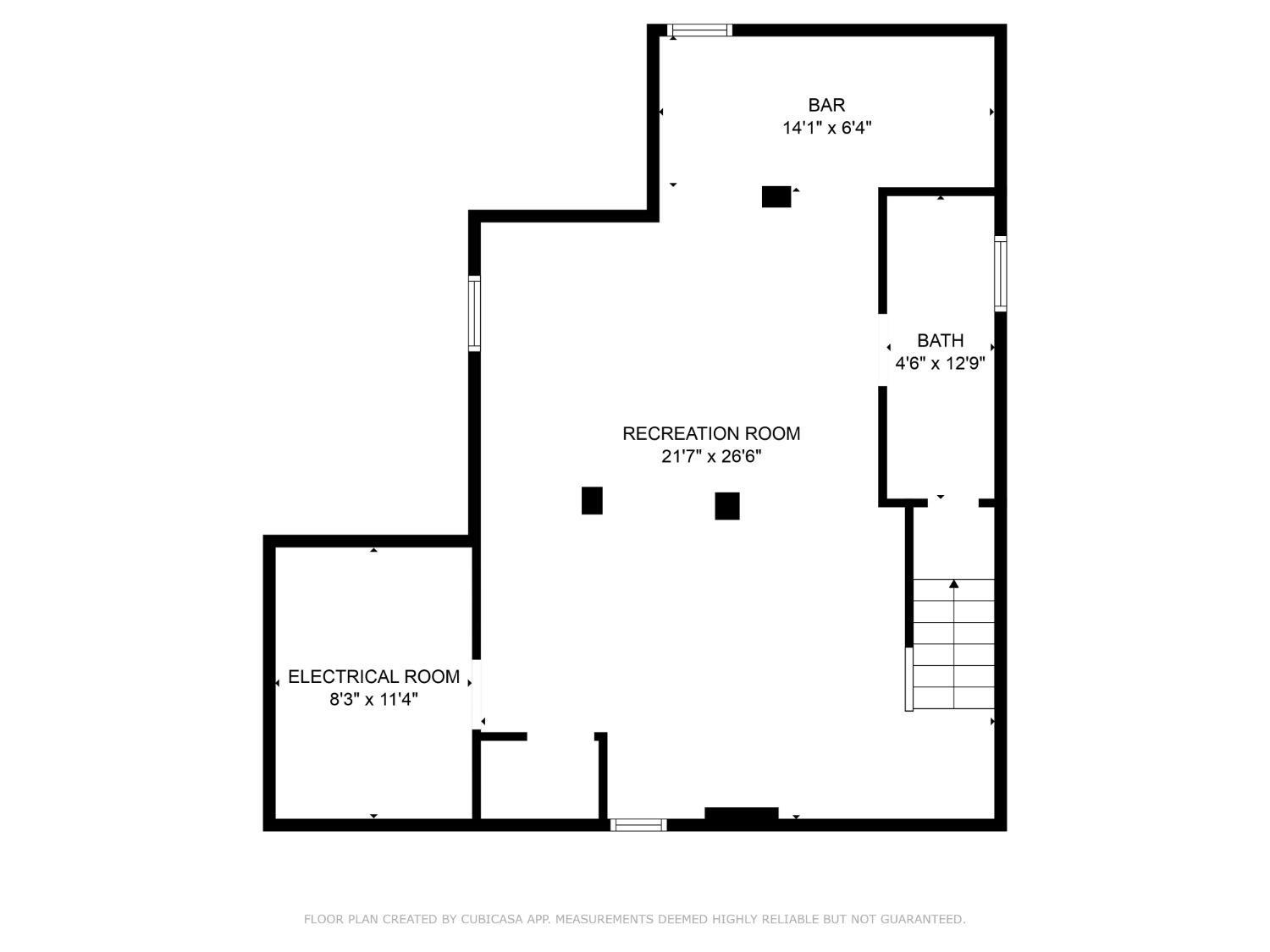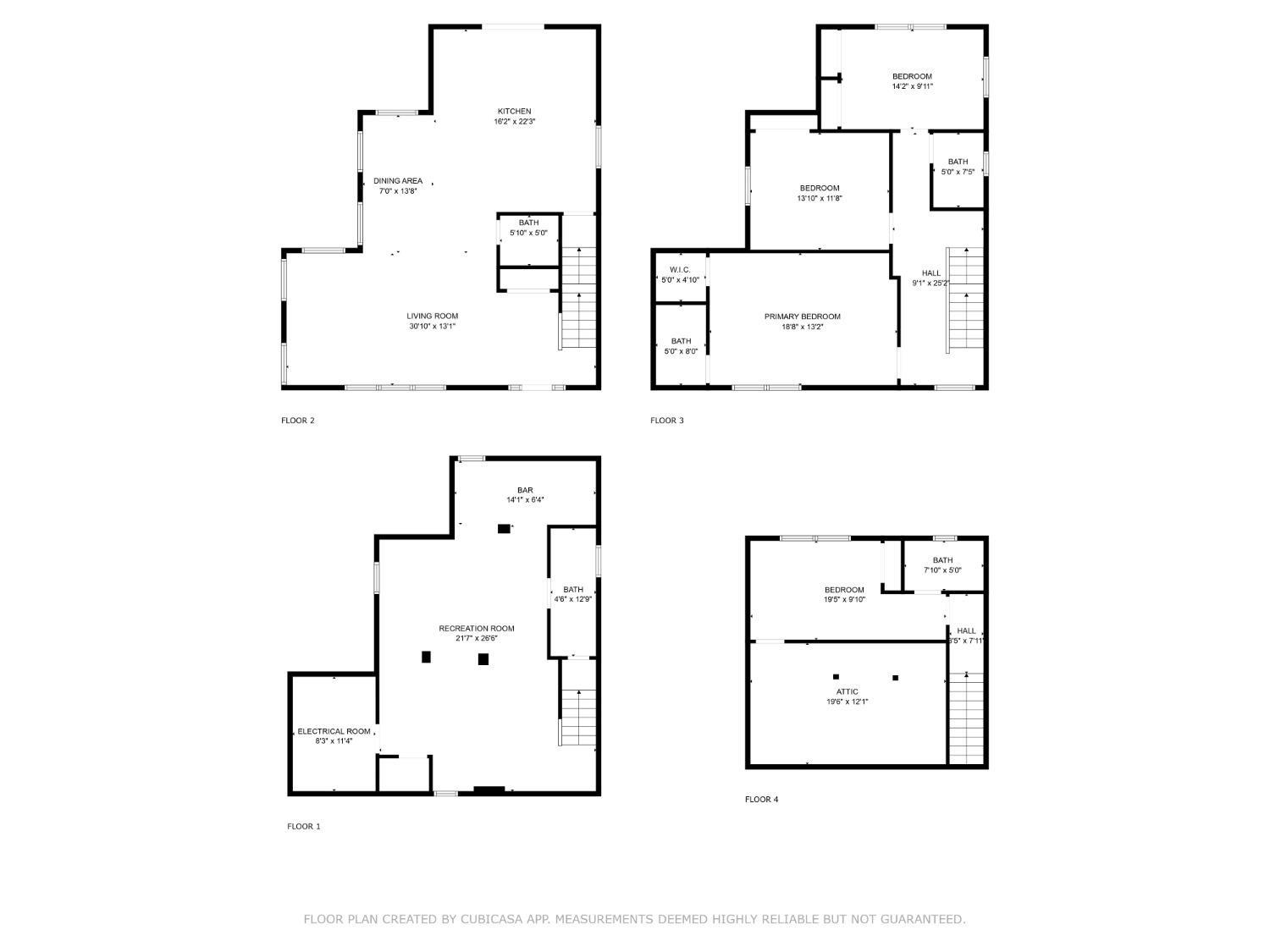39 S Pierson Road, Maplewood NJ 07040
Maplewood, NJ 07040
Sq. Ft.
2,928Beds
4Baths
4.00Year Built
2024Garage
2Pool
No
Back on The Market - Your Dream Home Just Hit the Market - Maplewood Magic Awaits! Get ready to fall head over heels for this absolutely stunning 4-bedroom, 5-bathroom showstopper (3 full, 2 half) nestled in the heart of vibrant Maplewood. Every inch of this one-of-a-kind home has been completely rebuilt and reimagined with jaw-dropping upgrades and luxury finishes that set a new standard for modern living. Just a short stroll to the park and steps from Maplewood Village, where you'll find NYC-direct trains, charming cafes, and boutique shops. This location is everything. Inside is a masterclass in design. We're talking brand new framing, windows, roof, recessed lighting, 2-zone HVAC/AC, a new boiler, and a chef's kitchen straight from your imagination, featuring Samsung appliances, quartz countertops, custom cabinetry, and a center island with a rainfall edge that's just begging for brunch. The home flows into an open-concept layout with gleaming hardwood floors, a formal dining room ready for elegant dinner parties, and a spacious living room with a fabulous gas fireplace (to be installed - coming soon!). Upstairs you'll find two luxurious primary suites each offering spa-like bathrooms and generous closets. while the additional 2 bedrooms deliver serious comfort and style. The finished basement has ample amount of space for a home gym, play area, storage galore, plus a laundry room and half bath. Step out back and enjoy the nice size yard with the custom paver patio and Azek deck. Perfect for hosting, relaxing, or just soaking in the serenity of your new home. Driveway able to fit 6+ cars. Perfect for hosting. This isn't just a house, it's a lifestyle upgrade. And it's waiting for you. This Maplewood masterpiece won't last! Home sale Includes standard 1 year home warranty and 2 year builder warranty.
Courtesy of UNITED R.E. OF NORTH JERSEY
$999,995
Apr 21, 2025
$999,995
212 days on market
Listing office changed from UNITED R.E. OF NORTH JERSEY to .
Listing office changed from to UNITED R.E. OF NORTH JERSEY.
Listing office changed from UNITED R.E. OF NORTH JERSEY to .
Listing office changed from to UNITED R.E. OF NORTH JERSEY.
Listing office changed from UNITED R.E. OF NORTH JERSEY to .
Listing office changed from to UNITED R.E. OF NORTH JERSEY.
Price reduced to $999,995.
Listing office changed from UNITED R.E. OF NORTH JERSEY to .
Price reduced to $999,995.
Listing office changed from to UNITED R.E. OF NORTH JERSEY.
Price reduced to $999,995.
Listing office changed from UNITED R.E. OF NORTH JERSEY to .
Price reduced to $999,995.
Listing office changed from to UNITED R.E. OF NORTH JERSEY.
Listing office changed from UNITED R.E. OF NORTH JERSEY to .
Listing office changed from to UNITED R.E. OF NORTH JERSEY.
Listing office changed from UNITED R.E. OF NORTH JERSEY to .
Listing office changed from to UNITED R.E. OF NORTH JERSEY.
Listing office changed from UNITED R.E. OF NORTH JERSEY to .
Listing office changed from to UNITED R.E. OF NORTH JERSEY.
Listing office changed from UNITED R.E. OF NORTH JERSEY to .
Listing office changed from to UNITED R.E. OF NORTH JERSEY.
Listing office changed from UNITED R.E. OF NORTH JERSEY to .
Listing office changed from to UNITED R.E. OF NORTH JERSEY.
Listing office changed from UNITED R.E. OF NORTH JERSEY to .
Listing office changed from to UNITED R.E. OF NORTH JERSEY.
Listing office changed from UNITED R.E. OF NORTH JERSEY to .
Listing office changed from to UNITED R.E. OF NORTH JERSEY.
Listing office changed from UNITED R.E. OF NORTH JERSEY to .
Listing office changed from to UNITED R.E. OF NORTH JERSEY.
Listing office changed from UNITED R.E. OF NORTH JERSEY to .
Listing office changed from to UNITED R.E. OF NORTH JERSEY.
Listing office changed from UNITED R.E. OF NORTH JERSEY to .
Listing office changed from to UNITED R.E. OF NORTH JERSEY.
Listing office changed from UNITED R.E. OF NORTH JERSEY to .
Listing office changed from to UNITED R.E. OF NORTH JERSEY.
Listing office changed from UNITED R.E. OF NORTH JERSEY to .
Listing office changed from to UNITED R.E. OF NORTH JERSEY.
Listing office changed from UNITED R.E. OF NORTH JERSEY to .
Listing office changed from to UNITED R.E. OF NORTH JERSEY.
Price reduced to $999,995.
Price reduced to $999,995.
Price reduced to $999,995.
Price reduced to $999,995.
Listing office changed from UNITED R.E. OF NORTH JERSEY to .
Listing office changed from to UNITED R.E. OF NORTH JERSEY.
Listing office changed from UNITED R.E. OF NORTH JERSEY to .
Listing office changed from to UNITED R.E. OF NORTH JERSEY.
Listing office changed from UNITED R.E. OF NORTH JERSEY to .
Listing office changed from to UNITED R.E. OF NORTH JERSEY.
Listing office changed from UNITED R.E. OF NORTH JERSEY to .
Listing office changed from to UNITED R.E. OF NORTH JERSEY.
Listing office changed from UNITED R.E. OF NORTH JERSEY to .
Listing office changed from to UNITED R.E. OF NORTH JERSEY.
Listing office changed from UNITED R.E. OF NORTH JERSEY to .
Listing office changed from to UNITED R.E. OF NORTH JERSEY.
Listing office changed from UNITED R.E. OF NORTH JERSEY to .
Listing office changed from to UNITED R.E. OF NORTH JERSEY.
Listing office changed from UNITED R.E. OF NORTH JERSEY to .
Price reduced to $999,995.
Listing office changed from to UNITED R.E. OF NORTH JERSEY.
Price reduced to $999,995.
Listing office changed from UNITED R.E. OF NORTH JERSEY to .
Listing office changed from to UNITED R.E. OF NORTH JERSEY.
Listing office changed from UNITED R.E. OF NORTH JERSEY to .
Listing office changed from to UNITED R.E. OF NORTH JERSEY.
Price reduced to $999,995.
Listing office changed from UNITED R.E. OF NORTH JERSEY to .
Listing office changed from to UNITED R.E. OF NORTH JERSEY.
Price reduced to $999,995.
Listing office changed from UNITED R.E. OF NORTH JERSEY to .
Listing office changed from to UNITED R.E. OF NORTH JERSEY.
Listing office changed from UNITED R.E. OF NORTH JERSEY to .
Listing office changed from to UNITED R.E. OF NORTH JERSEY.
Price reduced to $999,995.
Listing office changed from UNITED R.E. OF NORTH JERSEY to .
Listing office changed from to UNITED R.E. OF NORTH JERSEY.
Listing office changed from UNITED R.E. OF NORTH JERSEY to .
Listing office changed from to UNITED R.E. OF NORTH JERSEY.
Listing office changed from UNITED R.E. OF NORTH JERSEY to .
Listing office changed from to UNITED R.E. OF NORTH JERSEY.
Listing office changed from UNITED R.E. OF NORTH JERSEY to .
Listing office changed from to UNITED R.E. OF NORTH JERSEY.
Listing office changed from UNITED R.E. OF NORTH JERSEY to .
Listing office changed from to UNITED R.E. OF NORTH JERSEY.
Listing office changed from UNITED R.E. OF NORTH JERSEY to .
Listing office changed from to UNITED R.E. OF NORTH JERSEY.
Price reduced to $999,995.
Listing office changed from UNITED R.E. OF NORTH JERSEY to .
Property Details
Beds: 4
Baths: 3
Half Baths: 2
Total Number of Rooms: 8
Dining Room Features: Formal Dining Room
Kitchen Features: Granite/Corian Countertops, Kitchen Island, Eat-in Kitchen, Separate Dining Area
Appliances: Dishwasher, Gas Range/Oven, Refrigerator, Gas Water Heater
Has Fireplace: Yes
Number of Fireplaces: 1
Fireplace Features: Gas
Has Heating: Yes
Heating: Forced Air
Cooling: Zoned
Flooring: Wood
Basement: Finished, Bath Half, Recreation Room, Storage Space, Utility Room, Laundry Facilities
Interior Details
Property Class: Single Family Residence
Structure Type: Custom Home
Architectural Style: Colonial, Contemporary, Custom Home
Building Sq Ft: 2,928
Year Built: 2024
Stories: 3
Levels: Three Or More
Is New Construction: No
Has Private Pool: No
Has Spa: No
Has View: No
Has Garage: Yes
Has Attached Garage: No
Garage Spaces: 2
Has Carport: No
Carport Spaces: 0
Covered Spaces: 2
Has Open Parking: Yes
Parking Features: Asphalt, See Remarks, Garage, Detached
Total Parking Spaces: 0
Exterior Details
Lot Size (Acres): 0.1148
Lot Area: 0.1148
Lot Dimensions: 100.00 x 50.00
Lot Size (Square Feet): 5,001
Roof: Asphalt
On Waterfront: No
Property Attached: No
Utilities / Green Energy Details
Gas: Natural Gas
Sewer: Public Sewer
Water Source: Public
# of Electric Meters: 0
# of Gas Meters: 0
# of Water Meters: 0
HOA and Financial Details
Annual Taxes: $19,866.00
Has Association: No
Association Fee: $0.00
Association Fee 2: $0.00
Association Fee 2 Frequency: Monthly
More Listings from Fox & Foxx Realty
- SqFt.0
- Beds6
- Baths6+1½
- Garage3
- PoolNo
- SqFt.0
- Beds6
- Baths6+1½
- Garage3
- PoolNo
- SqFt.2,900
- Beds4
- Baths4+1½
- Garage2
- PoolNo
- SqFt.0
- Beds4
- Baths4+1½
- Garage2
- PoolNo

 Back to search
Back to search