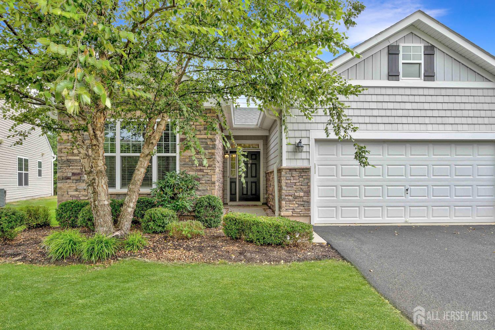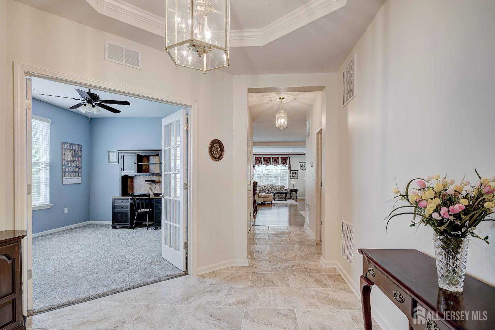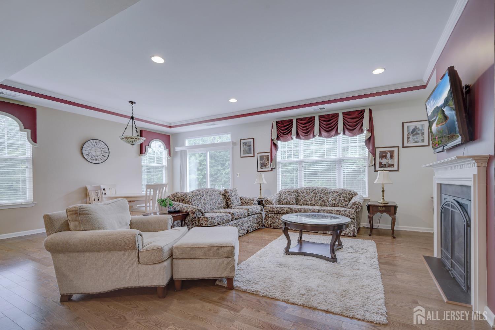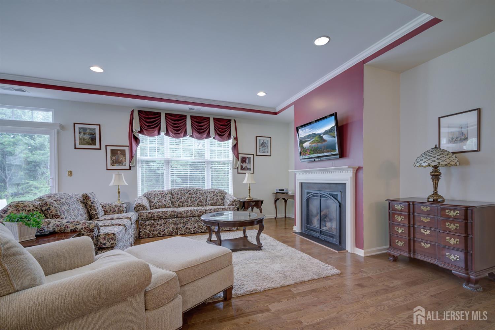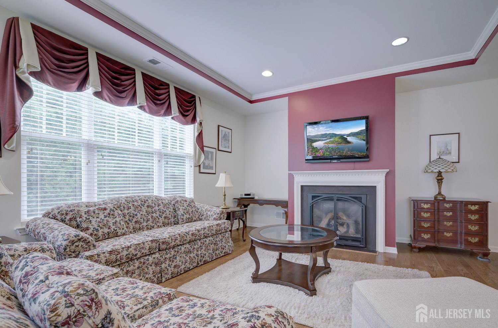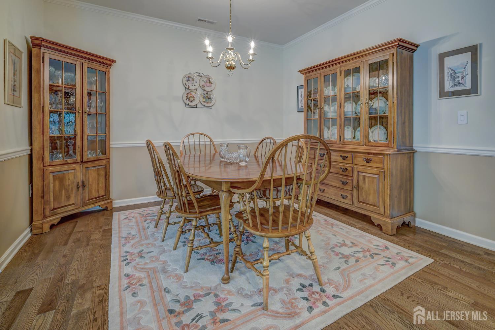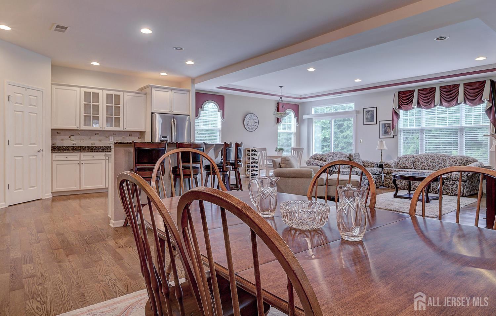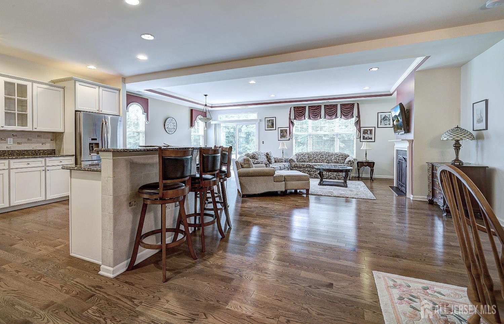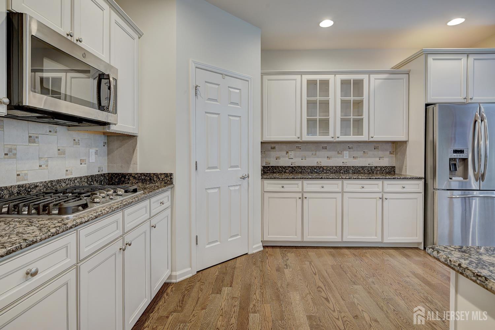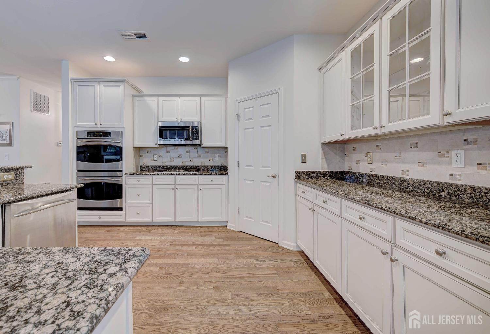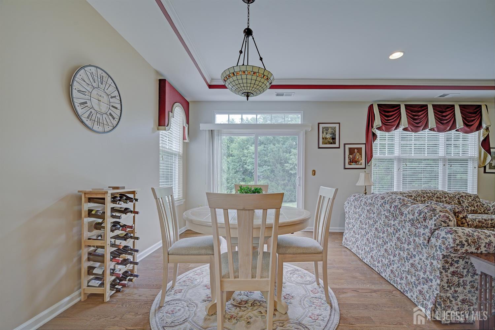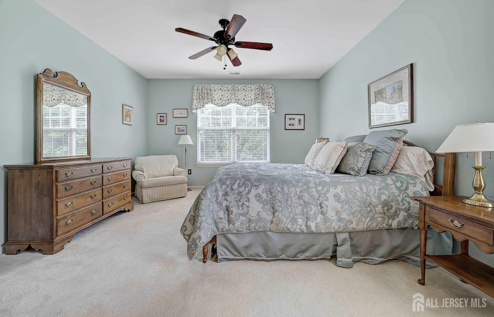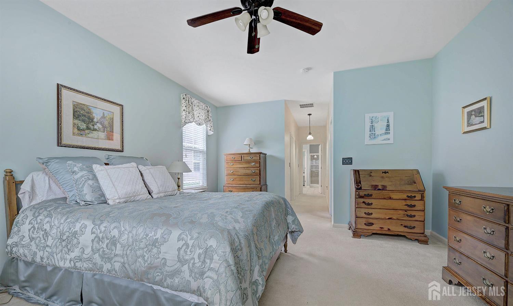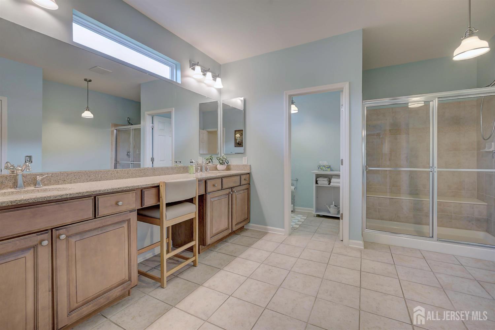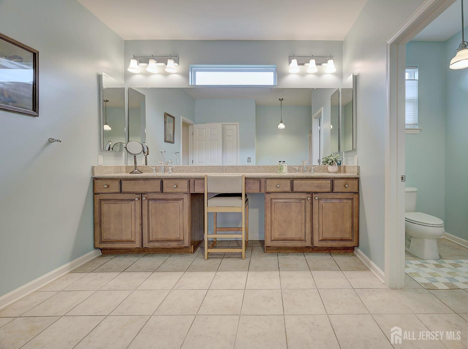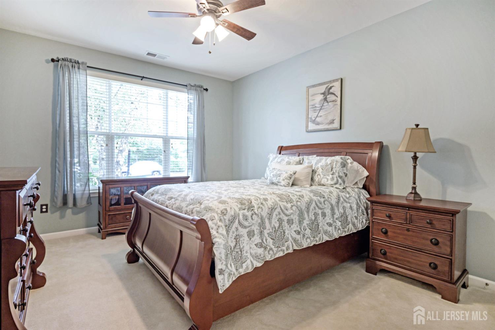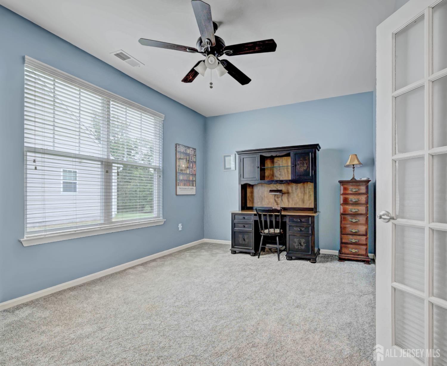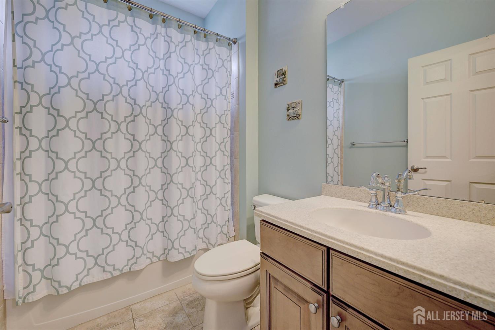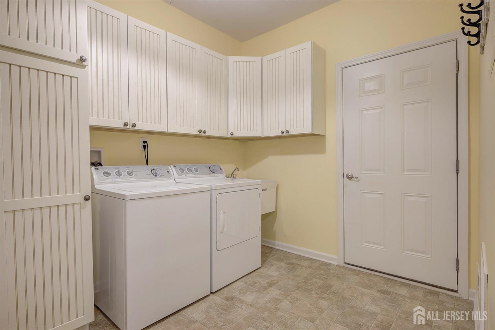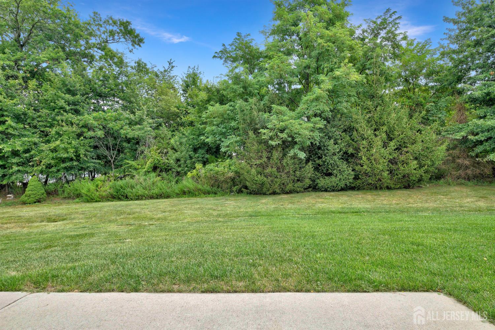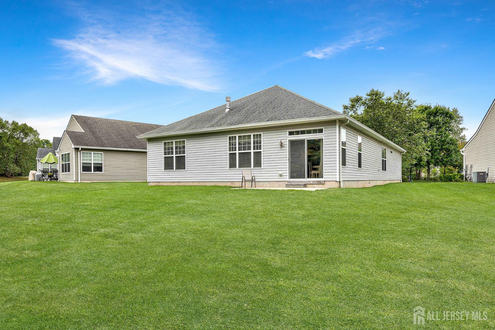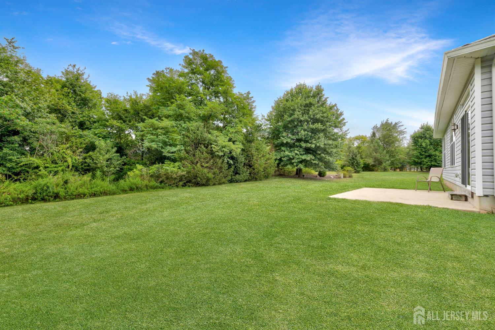39 Schindler Court, Franklin Twsp NJ 08873
Franklin Twsp, NJ 08873
Beds
3Baths
2.00Year Built
2012Garage
2Pool
No
Beautifully maintained one-story home in the vibrant Sterling Point 55+ community. The open floor plan features a spacious living room with fireplace, hardwood floors, recessed lighting, and sliding doors to the patio overlooking green space. The gourmet kitchen offers granite countertops, stainless steel appliances, wood cabinetry, and pantry. The primary suite includes two walk-in closets and a luxurious ensuite with dual vanities, large walk-in shower, and water closet, while two additional bedrooms (one with French doors) provide flexible space for guests or an office. Extras include a two car garage, full laundry room, and finished bonus room above the garage. Residents enjoy a newly renovated clubhouse, fitness center, outdoor pool, bocce, billiards, movie theater, and scenic trailsconveniently close to highways, airport, shopping, and dining
Courtesy of COLDWELL BANKER REALTY
$665,000
Aug 22, 2025
$665,000
140 days on market
Listing office changed from COLDWELL BANKER REALTY to .
Listing office changed from to COLDWELL BANKER REALTY.
Listing office changed from COLDWELL BANKER REALTY to .
Price reduced to $665,000.
Listing office changed from to COLDWELL BANKER REALTY.
Price reduced to $665,000.
Price reduced to $665,000.
Price reduced to $665,000.
Listing office changed from COLDWELL BANKER REALTY to .
Price reduced to $665,000.
Price reduced to $665,000.
Listing office changed from to COLDWELL BANKER REALTY.
Price reduced to $665,000.
Price reduced to $665,000.
Listing office changed from COLDWELL BANKER REALTY to .
Listing office changed from to COLDWELL BANKER REALTY.
Listing office changed from COLDWELL BANKER REALTY to .
Listing office changed from to COLDWELL BANKER REALTY.
Listing office changed from COLDWELL BANKER REALTY to .
Listing office changed from to COLDWELL BANKER REALTY.
Listing office changed from COLDWELL BANKER REALTY to .
Listing office changed from to COLDWELL BANKER REALTY.
Listing office changed from COLDWELL BANKER REALTY to .
Listing office changed from to COLDWELL BANKER REALTY.
Listing office changed from COLDWELL BANKER REALTY to .
Listing office changed from to COLDWELL BANKER REALTY.
Listing office changed from COLDWELL BANKER REALTY to .
Listing office changed from to COLDWELL BANKER REALTY.
Listing office changed from COLDWELL BANKER REALTY to .
Listing office changed from to COLDWELL BANKER REALTY.
Listing office changed from COLDWELL BANKER REALTY to .
Listing office changed from to COLDWELL BANKER REALTY.
Listing office changed from COLDWELL BANKER REALTY to .
Listing office changed from to COLDWELL BANKER REALTY.
Listing office changed from COLDWELL BANKER REALTY to .
Listing office changed from to COLDWELL BANKER REALTY.
Listing office changed from COLDWELL BANKER REALTY to .
Listing office changed from to COLDWELL BANKER REALTY.
Listing office changed from COLDWELL BANKER REALTY to .
Listing office changed from to COLDWELL BANKER REALTY.
Listing office changed from COLDWELL BANKER REALTY to .
Listing office changed from to COLDWELL BANKER REALTY.
Listing office changed from COLDWELL BANKER REALTY to .
Listing office changed from to COLDWELL BANKER REALTY.
Listing office changed from COLDWELL BANKER REALTY to .
Listing office changed from to COLDWELL BANKER REALTY.
Listing office changed from COLDWELL BANKER REALTY to .
Listing office changed from to COLDWELL BANKER REALTY.
Listing office changed from COLDWELL BANKER REALTY to .
Listing office changed from to COLDWELL BANKER REALTY.
Price reduced to $665,000.
Price reduced to $665,000.
Price reduced to $665,000.
Price reduced to $665,000.
Price reduced to $665,000.
Price reduced to $665,000.
Price reduced to $665,000.
Listing office changed from COLDWELL BANKER REALTY to .
Price reduced to $665,000.
Listing office changed from to COLDWELL BANKER REALTY.
Price reduced to $665,000.
Listing office changed from COLDWELL BANKER REALTY to .
Price reduced to $665,000.
Listing office changed from to COLDWELL BANKER REALTY.
Price reduced to $665,000.
Listing office changed from COLDWELL BANKER REALTY to .
Listing office changed from to COLDWELL BANKER REALTY.
Listing office changed from COLDWELL BANKER REALTY to .
Listing office changed from to COLDWELL BANKER REALTY.
Listing office changed from COLDWELL BANKER REALTY to .
Listing office changed from to COLDWELL BANKER REALTY.
Listing office changed from COLDWELL BANKER REALTY to .
Listing office changed from to COLDWELL BANKER REALTY.
Listing office changed from COLDWELL BANKER REALTY to .
Listing office changed from to COLDWELL BANKER REALTY.
Listing office changed from COLDWELL BANKER REALTY to .
Listing office changed from to COLDWELL BANKER REALTY.
Listing office changed from COLDWELL BANKER REALTY to .
Listing office changed from to COLDWELL BANKER REALTY.
Listing office changed from COLDWELL BANKER REALTY to .
Listing office changed from to COLDWELL BANKER REALTY.
Listing office changed from COLDWELL BANKER REALTY to .
Listing office changed from to COLDWELL BANKER REALTY.
Listing office changed from COLDWELL BANKER REALTY to .
Listing office changed from to COLDWELL BANKER REALTY.
Listing office changed from COLDWELL BANKER REALTY to .
Listing office changed from to COLDWELL BANKER REALTY.
Listing office changed from COLDWELL BANKER REALTY to .
Listing office changed from to COLDWELL BANKER REALTY.
Listing office changed from COLDWELL BANKER REALTY to .
Listing office changed from to COLDWELL BANKER REALTY.
Price reduced to $665,000.
Listing office changed from COLDWELL BANKER REALTY to .
Listing office changed from to COLDWELL BANKER REALTY.
Listing office changed from COLDWELL BANKER REALTY to .
Price reduced to $665,000.
Listing office changed from to COLDWELL BANKER REALTY.
Listing office changed from COLDWELL BANKER REALTY to .
Listing office changed from to COLDWELL BANKER REALTY.
Price reduced to $665,000.
Price reduced to $665,000.
Price reduced to $665,000.
Price reduced to $665,000.
Price reduced to $665,000.
Price reduced to $665,000.
Price reduced to $665,000.
Price reduced to $665,000.
Price reduced to $665,000.
Price reduced to $665,000.
Price reduced to $665,000.
Price reduced to $665,000.
Price reduced to $665,000.
Price reduced to $665,000.
Price reduced to $665,000.
Price reduced to $665,000.
Price reduced to $665,000.
Price reduced to $665,000.
Price reduced to $665,000.
Price reduced to $665,000.
Price reduced to $665,000.
Price reduced to $665,000.
Price reduced to $665,000.
Price reduced to $665,000.
Price reduced to $665,000.
Price reduced to $665,000.
Price reduced to $665,000.
Price reduced to $665,000.
Price reduced to $665,000.
Price reduced to $665,000.
Price reduced to $665,000.
Price reduced to $665,000.
Price reduced to $665,000.
Price reduced to $665,000.
Price reduced to $665,000.
Price reduced to $665,000.
Price reduced to $665,000.
Price reduced to $665,000.
Price reduced to $665,000.
Price reduced to $665,000.
Price reduced to $665,000.
Price reduced to $665,000.
Price reduced to $665,000.
Price reduced to $665,000.
Price reduced to $665,000.
Price reduced to $665,000.
Price reduced to $665,000.
Price reduced to $665,000.
Price reduced to $665,000.
Price reduced to $665,000.
Price reduced to $665,000.
Price reduced to $665,000.
Price reduced to $665,000.
Price reduced to $665,000.
Property Details
Beds: 3
Baths: 2
Half Baths: 0
Total Number of Rooms: 8
Master Bedroom Features: 1st Floor, Two Sinks, Full Bath, Walk-In Closet(s)
Dining Room Features: Formal Dining Room
Kitchen Features: Granite/Corian Countertops, Breakfast Bar, Kitchen Exhaust Fan, Kitchen Island, Pantry, Separate Dining Area
Appliances: Self Cleaning Oven, Dishwasher, Dryer, Gas Range/Oven, Microwave, Refrigerator, Range, Oven, Washer, Kitchen Exhaust Fan, Gas Water Heater
Has Fireplace: Yes
Number of Fireplaces: 1
Fireplace Features: Gas
Has Heating: Yes
Heating: Forced Air
Cooling: Central Air, Ceiling Fan(s)
Flooring: Carpet, Ceramic Tile, Wood
Window Features: Blinds
Interior Details
Property Class: Single Family Residence
Structure Type: Patio Home
Architectural Style: Patio Home, Development Home
Building Sq Ft: 0
Year Built: 2012
Stories: 1
Levels: Two
Is New Construction: No
Has Private Pool: No
Pool Features: Outdoor Pool
Has Spa: No
Has View: No
Has Garage: Yes
Has Attached Garage: Yes
Garage Spaces: 2
Has Carport: No
Carport Spaces: 0
Covered Spaces: 2
Has Open Parking: Yes
Other Available Parking: Oversized Vehicles Restricted
Parking Features: 2 Car Width, Additional Parking, Asphalt, Garage, Built-In Garage, Garage Door Opener, Driveway
Total Parking Spaces: 0
Exterior Details
Lot Size (Acres): 0.1630
Lot Area: 0.1630
Lot Dimensions: 150.00 x 75.00
Lot Size (Square Feet): 7,100
Exterior Features: Curbs, Deck, Patio, Yard
Roof: Asphalt
Patio and Porch Features: Deck, Patio
On Waterfront: No
Property Attached: No
Utilities / Green Energy Details
Gas: Natural Gas
Sewer: Public Sewer
Water Source: Public
# of Electric Meters: 0
# of Gas Meters: 0
# of Water Meters: 0
Community and Neighborhood Details
HOA and Financial Details
Annual Taxes: $10,478.00
Has Association: Yes
Association Fee: $440.00
Association Fee Frequency: Monthly
Association Fee 2: $0.00
Association Fee 2 Frequency: Monthly
Association Fee Includes: Common Area Maintenance, Maintenance Structure, Snow Removal, Trash, Maintenance Grounds
Similar Listings
- SqFt.0
- Beds3
- Baths3
- Garage2
- PoolNo
- SqFt.0
- Beds4
- Baths3
- Garage2
- PoolNo
- SqFt.0
- Beds2
- Baths2
- Garage2
- PoolNo
- SqFt.0
- Beds2
- Baths2
- Garage2
- PoolNo

 Back to search
Back to search