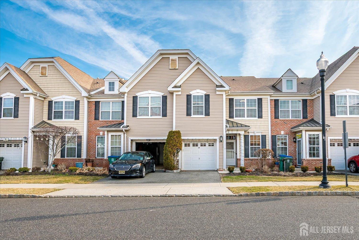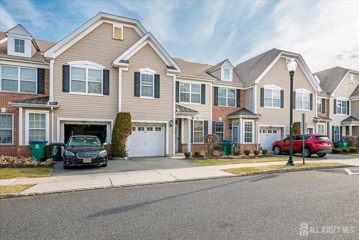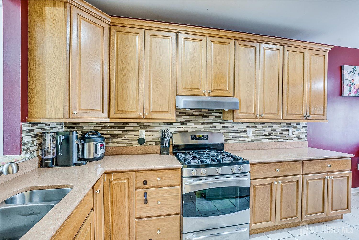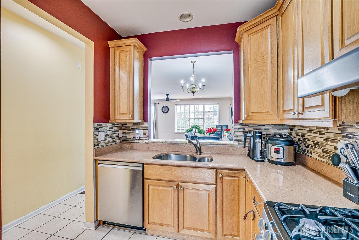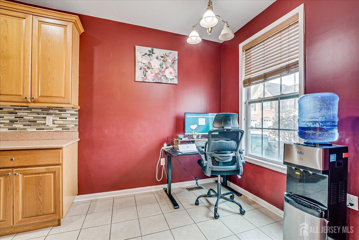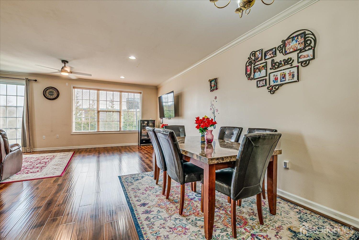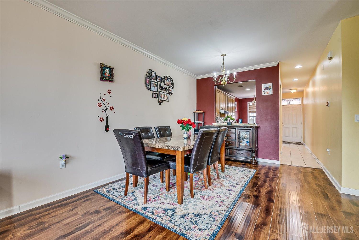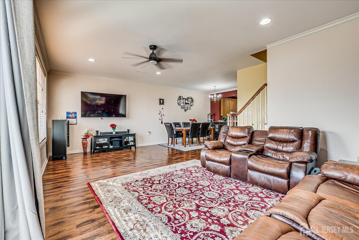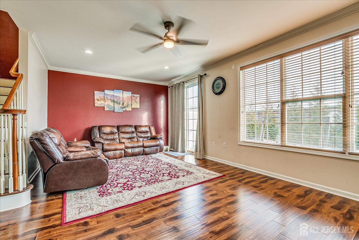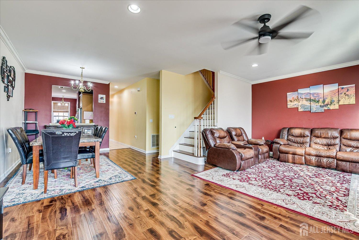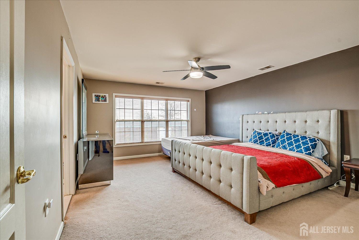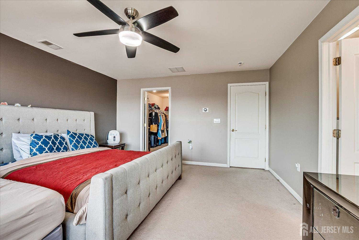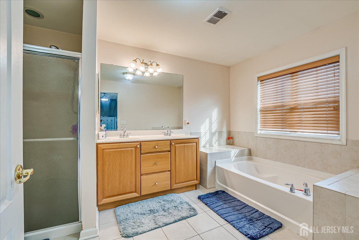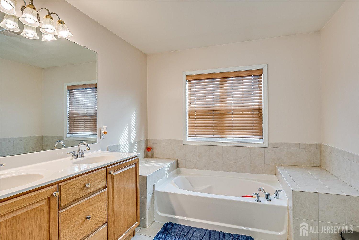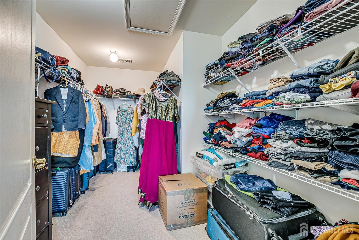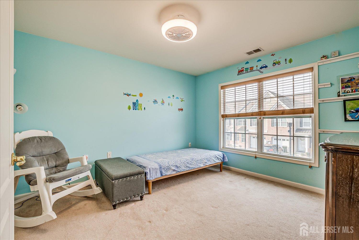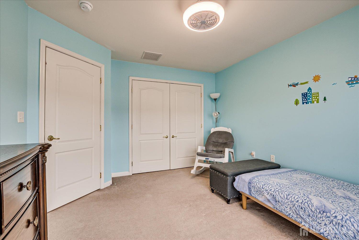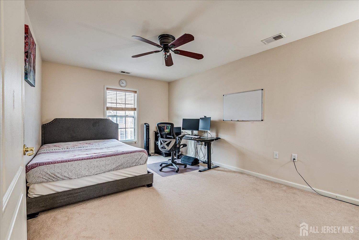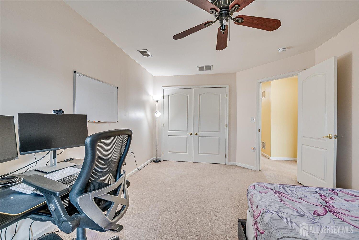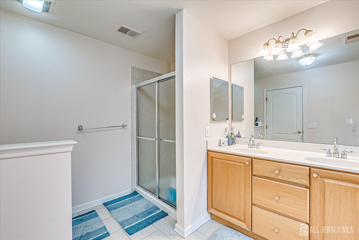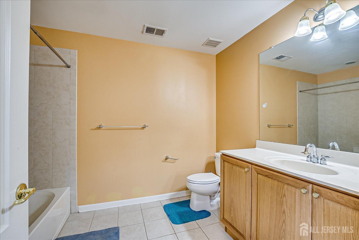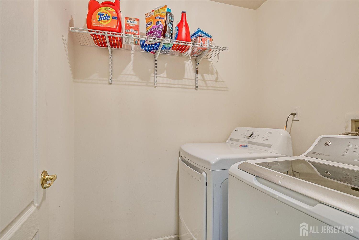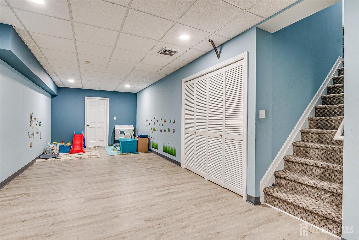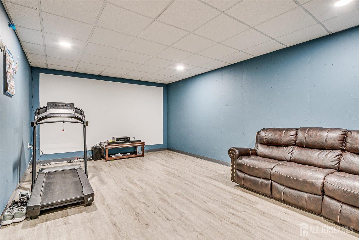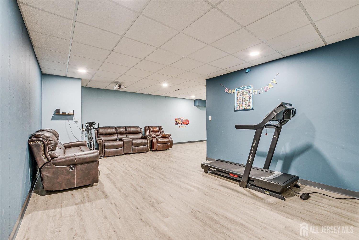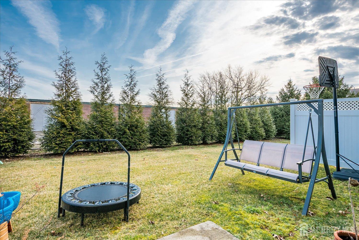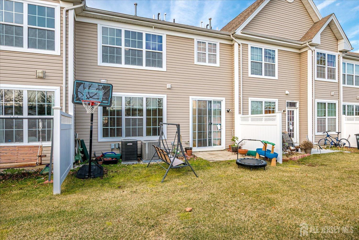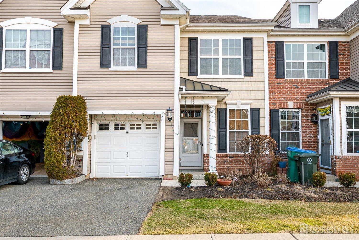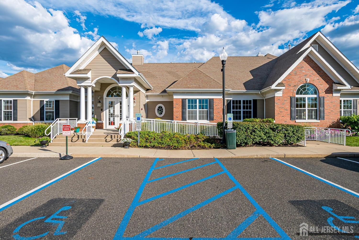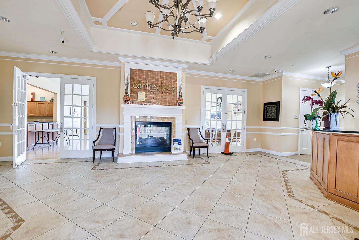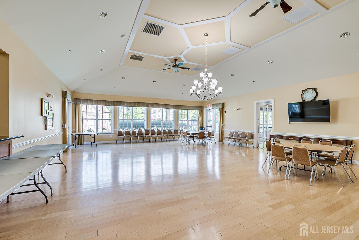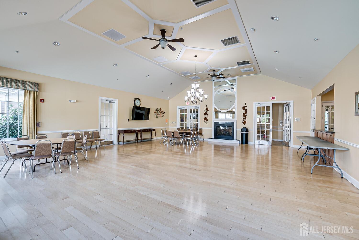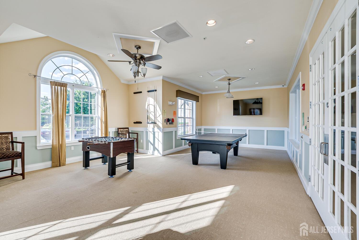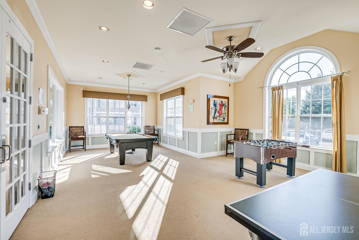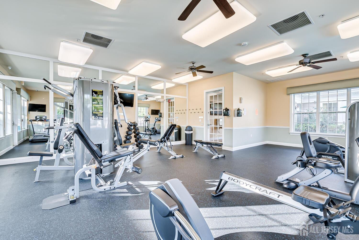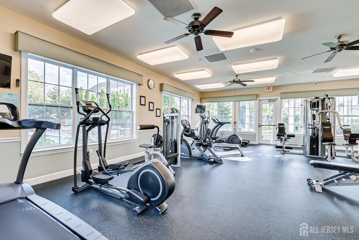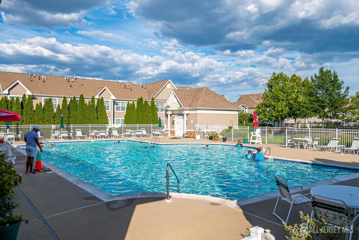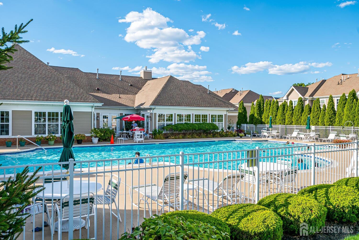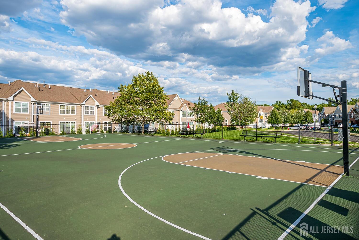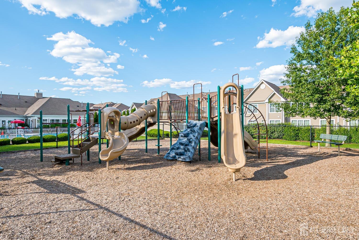39 Vincent Behan Boulevard, Edison NJ 08837
Edison, NJ 08837
Sq. Ft.
1,980Beds
3Baths
2.50Year Built
2007Garage
1Pool
No
Desirable town home in Center place at Edison, with 3 bedroom 2.5 bath one car garage. Kitchen with 42 cabinets, custom back-splash, Gleaming wood flooring in living and dining room. Master bedroom with large closet and spacious bathroom. Finished basement. Multizone Heating and cooling, Newer water heater. Centre Place offers fantastic amenities like a seasonal pool, fitness center, clubhouse, kids playground and a basketball court. Perfectly located just 7 minutes from the Metuchen train station for an easy commute to NYC, 5 minutes from ShopRite, and close to major highways and Menlo Park Mall, this condo offers both convenience and comfort. Centre Place offers great amenities like a seasonal pool, fitness center, clubhouse, kids playground and a basketball court. Conveniently located just 7 minutes from the METUCHEN train station for an easy commute to NYC, 5 minutes from ShopRite, and close to major highways and Malls. Call today to MAKE IT YOURS..
Courtesy of COLDWELL BANKER REALTY
$749,000
Mar 26, 2025
$725,000
303 days on market
Price reduced to $735,000.
Listing office changed from to COLDWELL BANKER REALTY.
Listing office changed from COLDWELL BANKER REALTY to .
Price reduced to $735,000.
Listing office changed from to COLDWELL BANKER REALTY.
Price reduced to $735,000.
Price reduced to $735,000.
Listing office changed from COLDWELL BANKER REALTY to .
Price reduced to $735,000.
Listing office changed from to COLDWELL BANKER REALTY.
Price reduced to $735,000.
Listing office changed from COLDWELL BANKER REALTY to .
Listing office changed from to COLDWELL BANKER REALTY.
Price reduced to $735,000.
Listing office changed from COLDWELL BANKER REALTY to .
Listing office changed from to COLDWELL BANKER REALTY.
Price reduced to $735,000.
Listing office changed from COLDWELL BANKER REALTY to .
Listing office changed from to COLDWELL BANKER REALTY.
Listing office changed from COLDWELL BANKER REALTY to .
Listing office changed from to COLDWELL BANKER REALTY.
Listing office changed from COLDWELL BANKER REALTY to .
Listing office changed from to COLDWELL BANKER REALTY.
Listing office changed from COLDWELL BANKER REALTY to .
Listing office changed from to COLDWELL BANKER REALTY.
Listing office changed from COLDWELL BANKER REALTY to .
Listing office changed from to COLDWELL BANKER REALTY.
Listing office changed from COLDWELL BANKER REALTY to .
Listing office changed from to COLDWELL BANKER REALTY.
Listing office changed from COLDWELL BANKER REALTY to .
Listing office changed from to COLDWELL BANKER REALTY.
Listing office changed from COLDWELL BANKER REALTY to .
Listing office changed from to COLDWELL BANKER REALTY.
Listing office changed from COLDWELL BANKER REALTY to .
Listing office changed from to COLDWELL BANKER REALTY.
Listing office changed from COLDWELL BANKER REALTY to .
Listing office changed from to COLDWELL BANKER REALTY.
Listing office changed from COLDWELL BANKER REALTY to .
Price reduced to $735,000.
Listing office changed from to COLDWELL BANKER REALTY.
Listing office changed from COLDWELL BANKER REALTY to .
Price reduced to $735,000.
Price reduced to $735,000.
Price reduced to $735,000.
Price reduced to $735,000.
Price reduced to $735,000.
Price reduced to $735,000.
Price reduced to $735,000.
Price reduced to $735,000.
Price reduced to $735,000.
Price reduced to $735,000.
Price reduced to $735,000.
Price reduced to $735,000.
Price reduced to $735,000.
Price reduced to $735,000.
Price reduced to $735,000.
Price reduced to $735,000.
Price reduced to $735,000.
Price reduced to $735,000.
Price reduced to $735,000.
Price reduced to $725,000.
Listing office changed from to COLDWELL BANKER REALTY.
Price reduced to $725,000.
Listing office changed from COLDWELL BANKER REALTY to .
Listing office changed from to COLDWELL BANKER REALTY.
Price reduced to $725,000.
Listing office changed from COLDWELL BANKER REALTY to .
Listing office changed from to COLDWELL BANKER REALTY.
Price reduced to $725,000.
Listing office changed from to COLDWELL BANKER REALTY.
Listing office changed from COLDWELL BANKER REALTY to .
Listing office changed from to COLDWELL BANKER REALTY.
Listing office changed from COLDWELL BANKER REALTY to .
Listing office changed from to COLDWELL BANKER REALTY.
Property Details
Beds: 3
Baths: 2
Half Baths: 1
Total Number of Rooms: 8
Master Bedroom Features: Full Bath, Walk-In Closet(s)
Dining Room Features: Living Dining Combo
Kitchen Features: Granite/Corian Countertops, Pantry, Eat-in Kitchen, Galley Type
Appliances: Dishwasher, Dryer, Gas Range/Oven, Exhaust Fan, Refrigerator, Trash Compactor, Washer, Gas Water Heater
Has Fireplace: No
Number of Fireplaces: 0
Has Heating: Yes
Heating: Zoned, Forced Air
Cooling: Central Air, Zoned
Flooring: Carpet, Ceramic Tile, Wood
Basement: Full, Utility Room
Accessibility Features: Stall Shower
Window Features: Blinds
Interior Details
Property Class: Townhouse,Condo/TH
Structure Type: Townhouse
Architectural Style: Colonial, Townhouse
Building Sq Ft: 1,980
Year Built: 2007
Stories: 2
Levels: Three Or More
Is New Construction: No
Has Private Pool: No
Pool Features: Outdoor Pool
Has Spa: No
Has View: No
Has Garage: Yes
Has Attached Garage: Yes
Garage Spaces: 1
Has Carport: No
Carport Spaces: 0
Covered Spaces: 1
Has Open Parking: Yes
Other Available Parking: Oversized Vehicles Restricted
Parking Features: Asphalt, Garage, Attached, Driveway
Total Parking Spaces: 0
Exterior Details
Lot Size (Acres): 0.0000
Lot Area: 0.0000
Lot Dimensions: 0.00 x 0.00
Lot Size (Square Feet): 0
Exterior Features: Lawn Sprinklers
Roof: Asphalt
On Waterfront: No
Property Attached: No
Utilities / Green Energy Details
Gas: Natural Gas
Sewer: Public Sewer
Water Source: Public
# of Electric Meters: 0
# of Gas Meters: 0
# of Water Meters: 0
Community and Neighborhood Details
HOA and Financial Details
Annual Taxes: $8,946.00
Has Association: Yes
Association Fee: $0.00
Association Fee 2: $0.00
Association Fee 2 Frequency: Monthly
Association Fee Includes: Management Fee, Insurance, Snow Removal, Trash, Maintenance Grounds
Similar Listings
- SqFt.1,536
- Beds3
- Baths2+1½
- Garage0
- PoolNo
- SqFt.2,355
- Beds4
- Baths3+1½
- Garage2
- PoolNo
- SqFt.1,824
- Beds4
- Baths4
- Garage0
- PoolNo
- SqFt.1,824
- Beds4
- Baths4
- Garage0
- PoolNo

 Back to search
Back to search